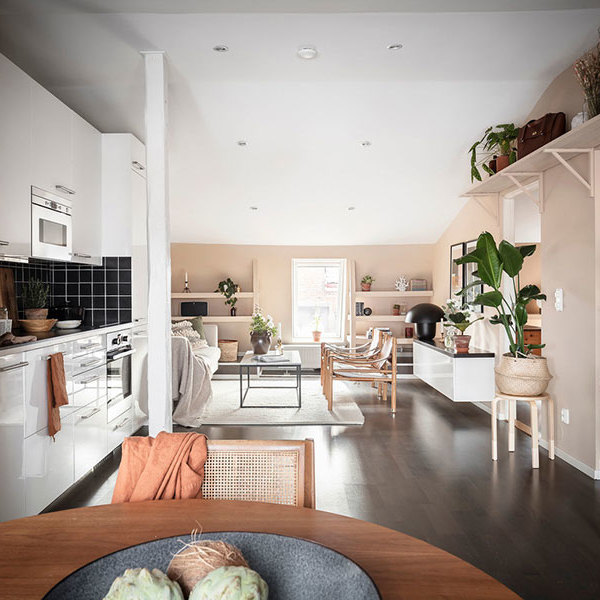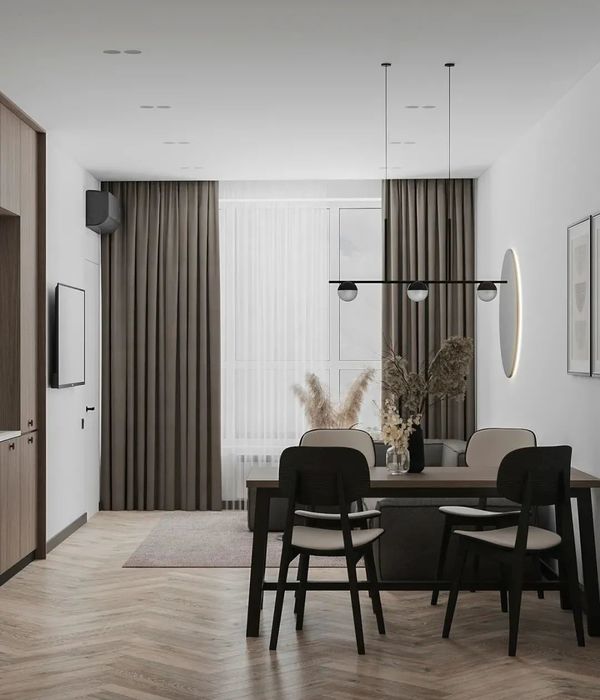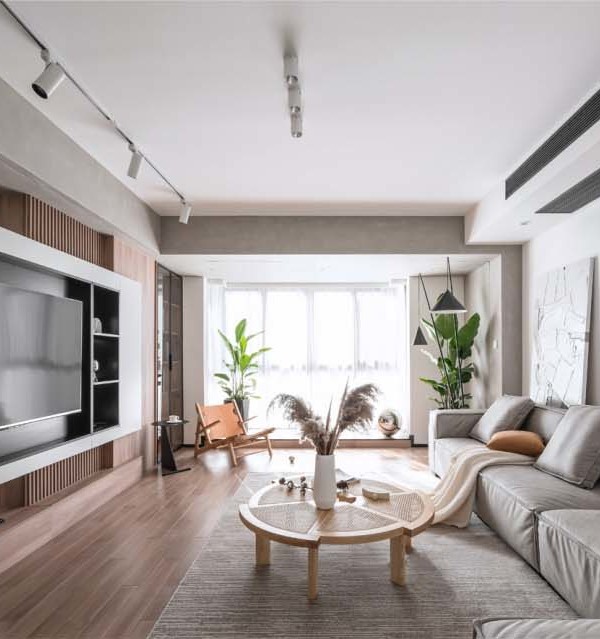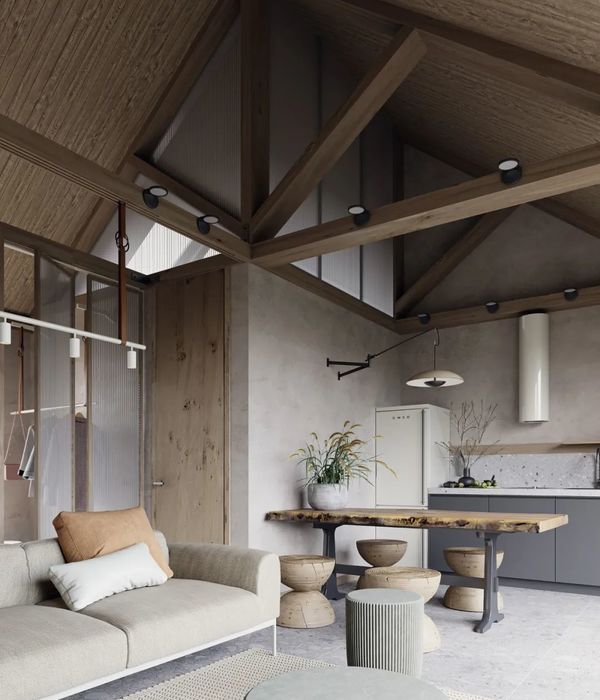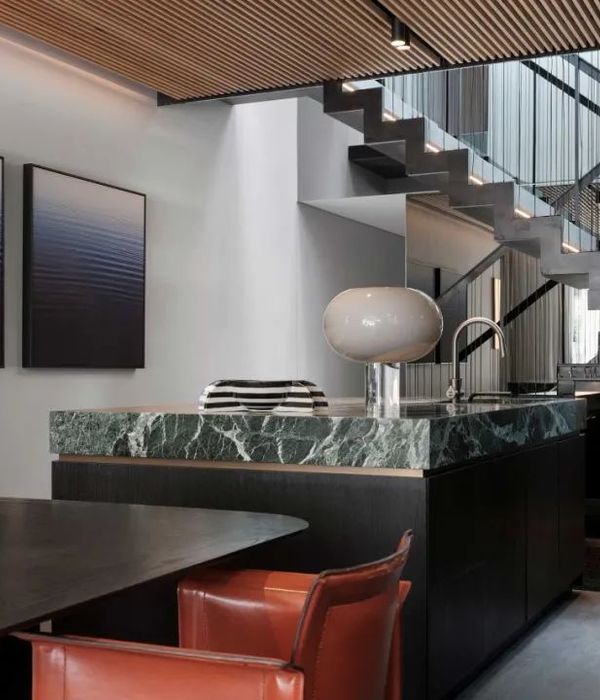Architects:Morris+Company
Year :2014
Photographs :Jack Hobhouse
Manufacturers : Sto, Altro, Buckingham Swimming Pools, Cowley Timberwork, Domus Tiles, EcoChoice, PJB cladding, Pratley carpentry, RidlandsSto
Structural Engineer :Elliott Wood Partnership
Environmental Engineer :Skelly & Couch
Client : Alfriston School
Contract : D&B JCT
Cost Consultants : Appleyard & Trew
Cdm Coordinator : Appleyard & Trew
Approved Building Control Inspector : Butler & Young
Contract Value : £1.8m
Annual Co2 Emissions : 56.7 kg CO2/m²/year
Square Metre Cost : TBC
Gross Internal Area : TBC
Approved Building Control Inspector : Butler & Young
Country : United Kingdom
The scheme consolidates the existing and new sports facilities into a fully integrated sports department defined by one singular block containing gym, changing facilities, fitness suite, admin offices and swimming pool. A new changing facility is connected onto the side of the existing gym with the pool extending into the landscape beyond.
The site levels have been altered to bring the primary entrance to the sports department central to the pool and gym with a secondary entrance to the rear of the gym permitting a public and private entrance to suit out of hours use. The new arrangement caters for 24 pupils within the pool at any one time and a further 24 in the gym building.
Wide access ways and large storage areas are included to service varying disabilities and hoist equipment. The overall permissable build footprint within the defined area was compressed by the greenbelt to the south skirting around the playing fields and the protected trees to the north.
The new pool building, sits discreetly at the rear of the site, facing directly onto the greenbelt land. Intended to be a contemporary expression of the local pitched roof vernacular, but executed with subtlety, the design of the new pool enclosure envisages a raised timber structure, articulated by three repeated folded roof segments.
The roof creates a dramatic internal landscape iewed from within the pool and also serves as an acoustic baffle thus preventing a high reverberation of sound, which is a crucial aspect of the brief. A 1m narrow glass strip arond the edge of the building, separates the pool roof from the rest of the base reinforcing the apparent floating form. Thus the privacy of pool users is protected and the panoramic view preserved.
▼项目更多图片
{{item.text_origin}}




