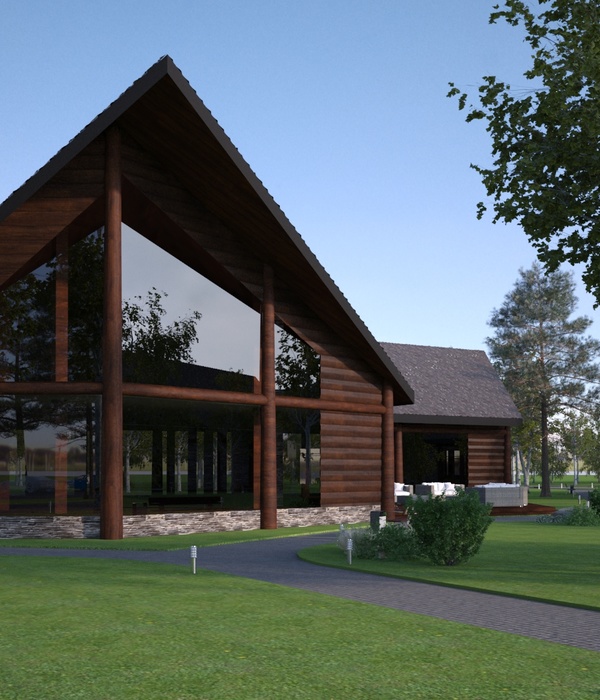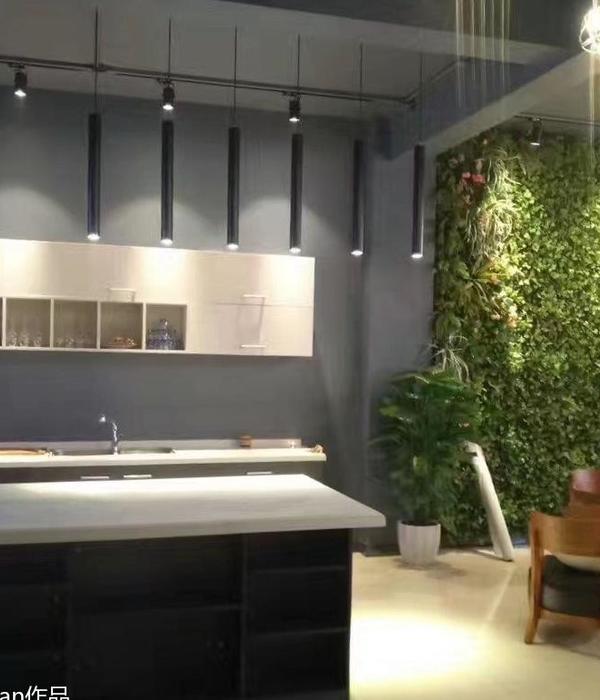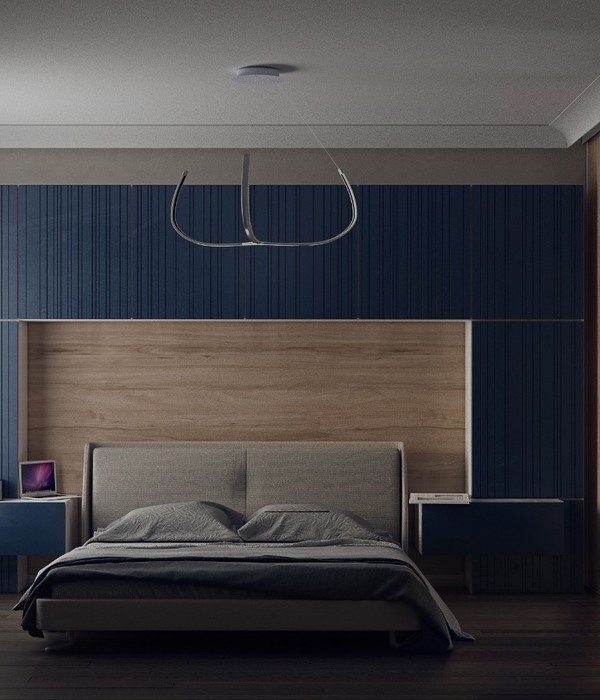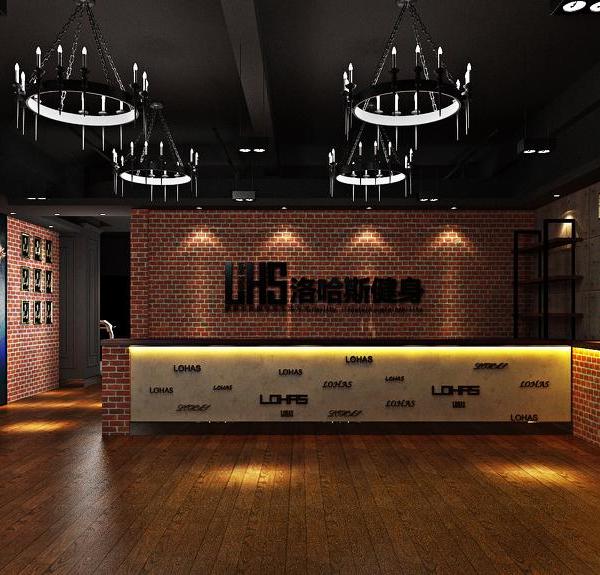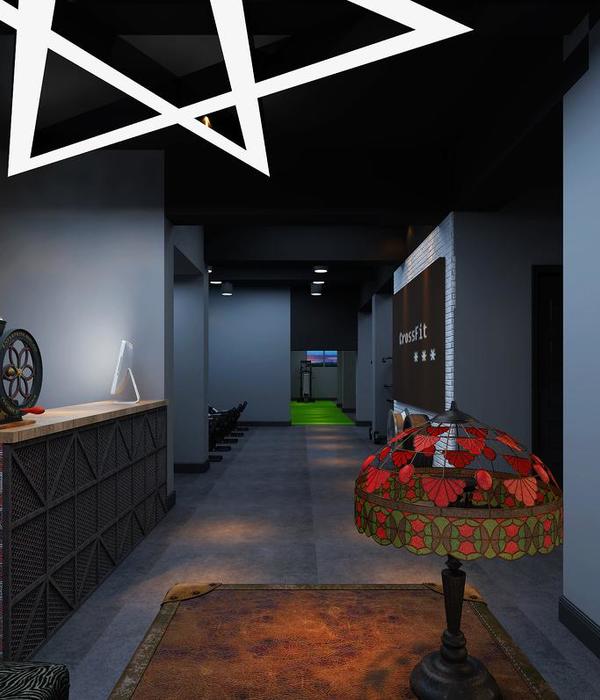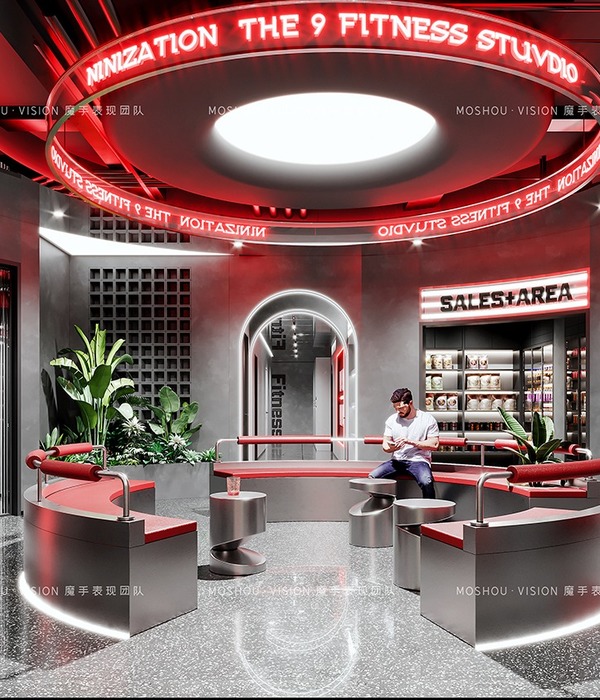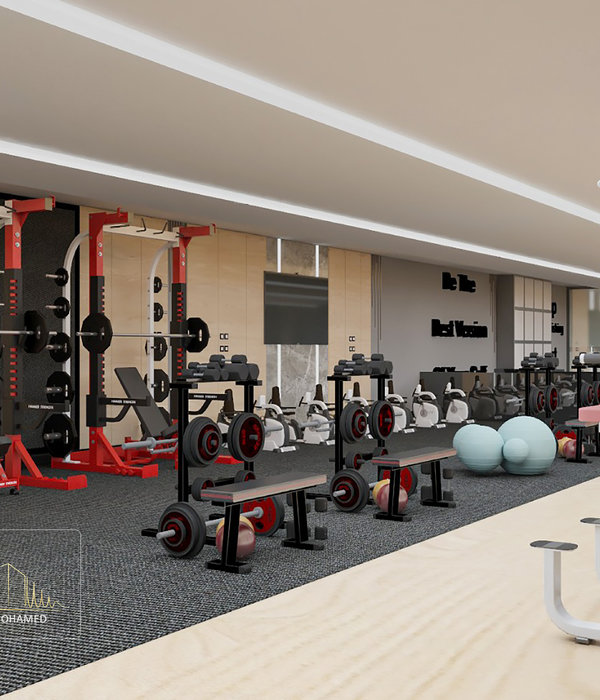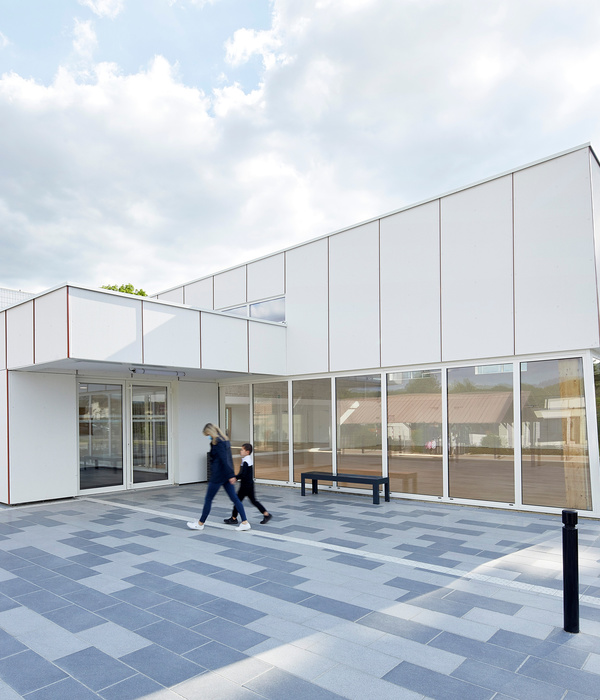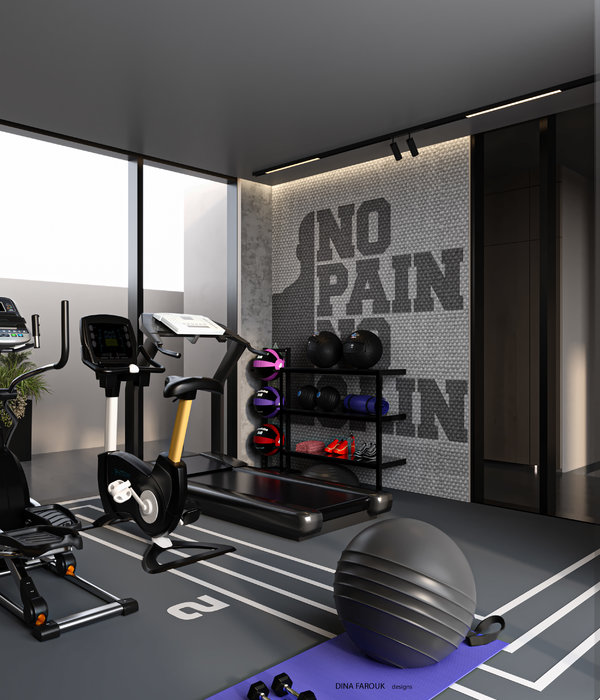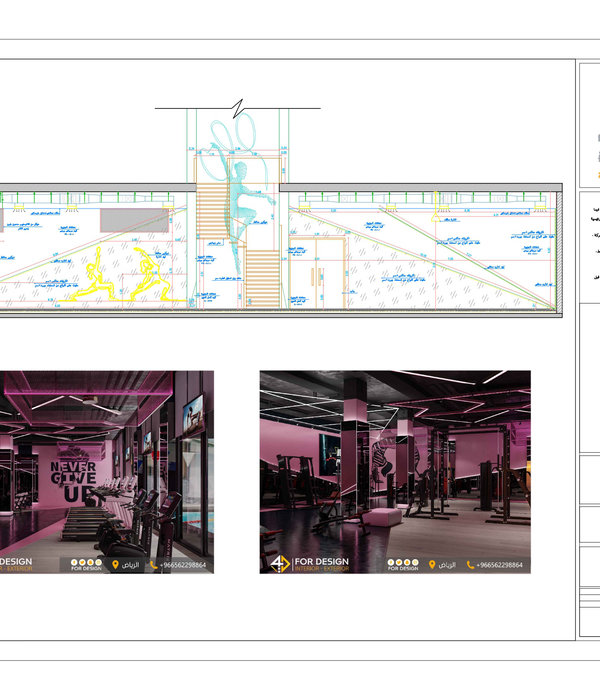Architects:José Adrião Arquitetos
Area:9730m²
Year:2019
Photographs:Nuno Almendra
Lead Architect:José Adrião
Client:Câmara Municipal de Lisboa
Project Manager:Carla Gonçalves
Collaborators:André Matos, Ana Grácio, Ana Isabel Santos, Benedita Zamith, Carolina Calmon Bosworth, Diego Fortun, Gonçalo Ponces, Francisco Silva, Ivo Batista, João Albuquerque Matos, Margarida Farinha, Paulo Palma, Ricardo Aboim inglez, Tiago Ferreira, Tiago Mota, Tomás Forjaz
Landscape Architecture:Maria Teles com HAHA Arquitetura Paisagista
Stability:Ara – Alves Rodrigues Associados
Services Engineers:Pensamento Sustentável
General Contractor :Norcep Construção
City:Lisboa
Country:Portugal
Text description provided by the architects. In 1972 Escola EB1 nº 36 was designed. Its construction began in 1974 and was interrupted in 1975 and resumed in 1982 and in 1984 it was inaugurated. The architect Fernando Gomes da Silva signed the architecture design although its author had been the architect Raul Ceregeiro.
The school follows the teaching model developed by Maria Montessori (1870 – 1952) – the Montessori Method is characterized by focusing on the child’s independence and liberty with limits and respect for the natural development of physical, social, and psychological skills. Its architecture was influenced by similar experiences performed in the United Kingdom and Sweden.
Escola EB1 nº 36 is a building of patrimonial relevance because it is a constructive and formal expression of the teaching model created by Maria Montessori and mainly because the architectonic answer is coherent with the principles defined by the teaching model.
The building is a succession of open and communicating spaces from the moment of the entrance to the classrooms. The classrooms have a direct relationship with the exterior reinforcing the open character of the building. Although some initial conditions of the proposal were changed, the architectural quality accomplished by the architecture project is still evident.
In the communicating areas between the classrooms and the corridors, the walls do not reach the ceiling and therefore the school was permeable regarding ventilation and sound. The condition created by this opening in all spaces of the school – although it is quite spatially, rich and beneficial regarding natural ventilation – have since the beginning led to acoustic problems as well as the proper functioning of classes.
Since 1972, the year that Escola was planned until nowadays many paradigms have changed in education and in the school building.
To solve the main situations of malfunctioning of the school we propose the construction of 3 new program areas: Gym, Cafeteria/Kitchen, Exterior Covered Recreation Area. The construction of a new Gym and Cafeteria solves the existing acoustic problems. This strategy enabled us to interfere as less as possible in the existing school so as not to change its initial assumptions.
Project gallery
Project location
Address:Calçadinha dos Olivais, 1800-289 Lisboa, Portugal
{{item.text_origin}}

