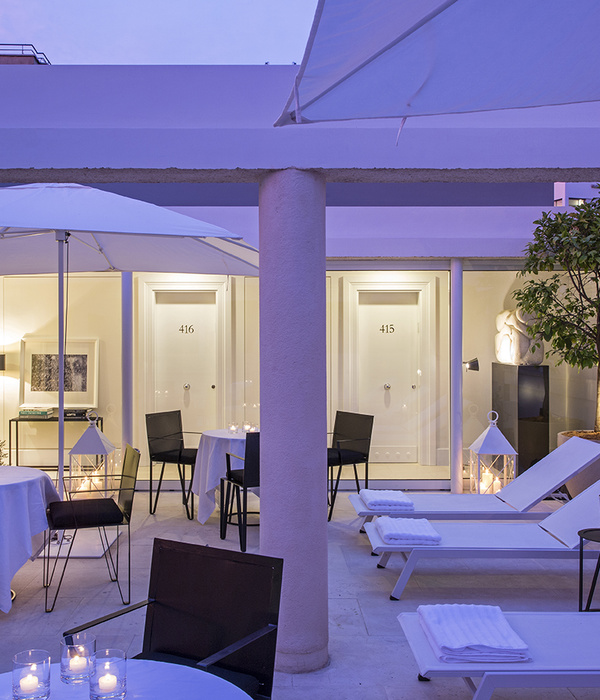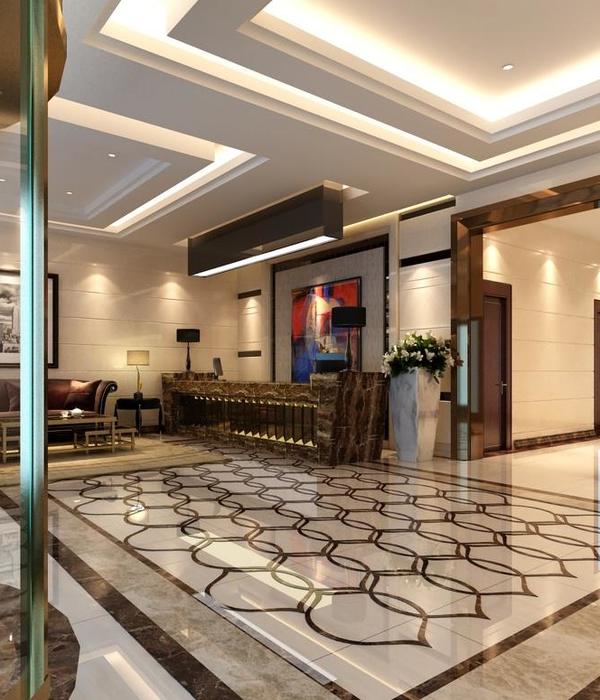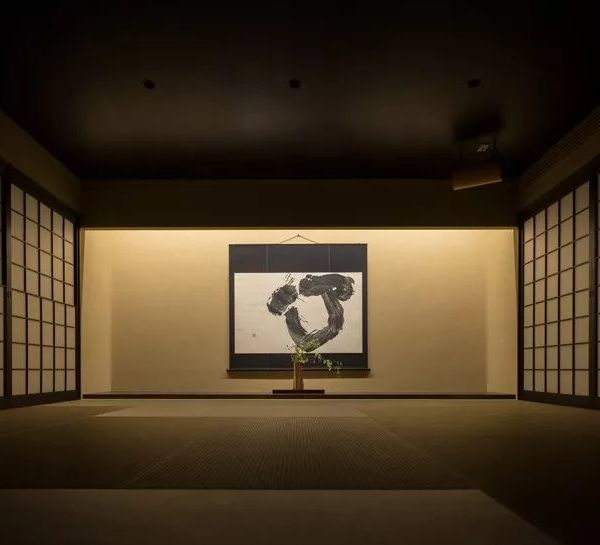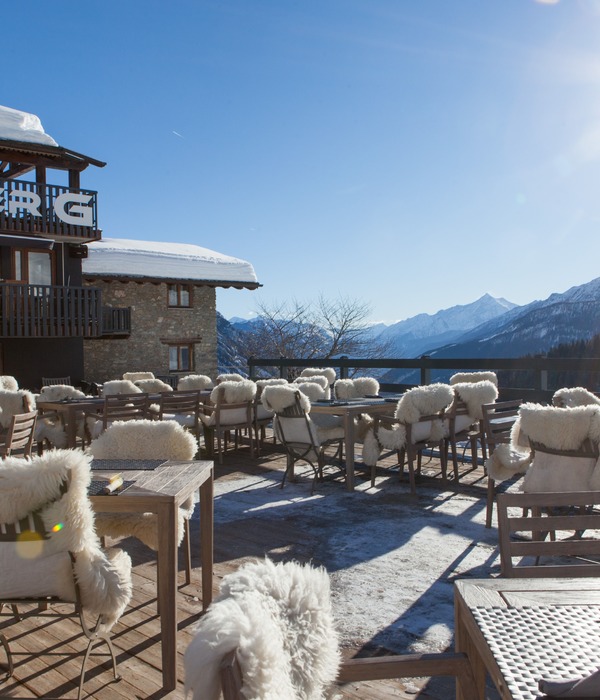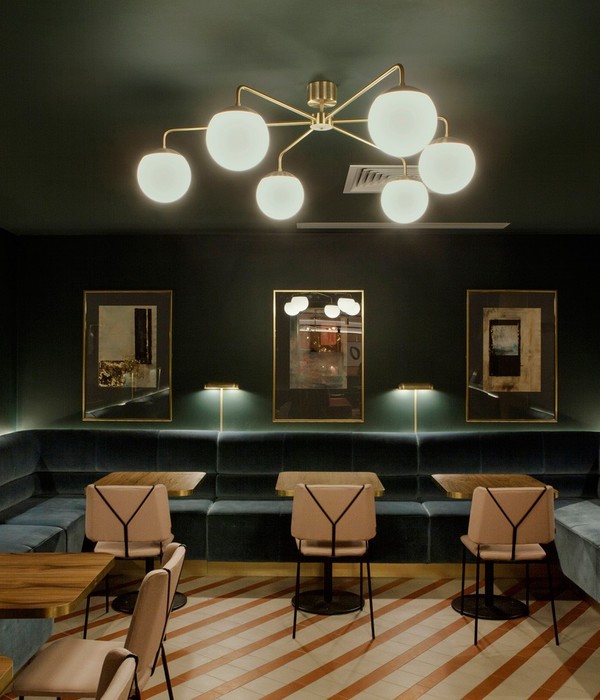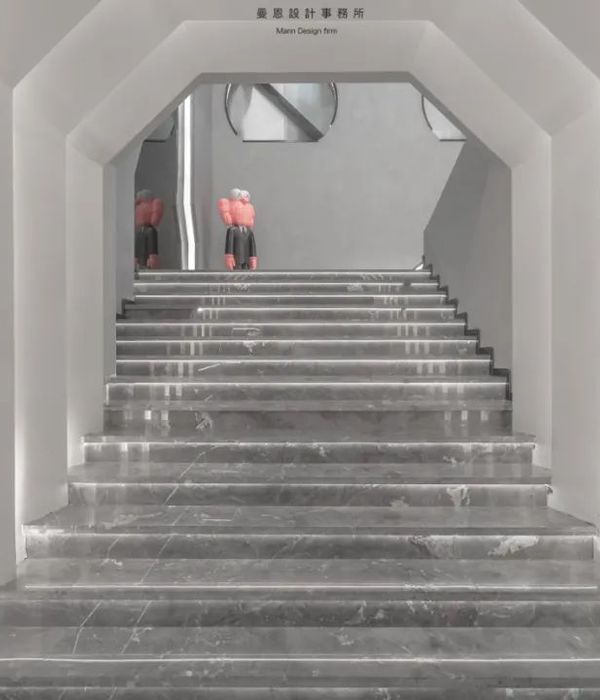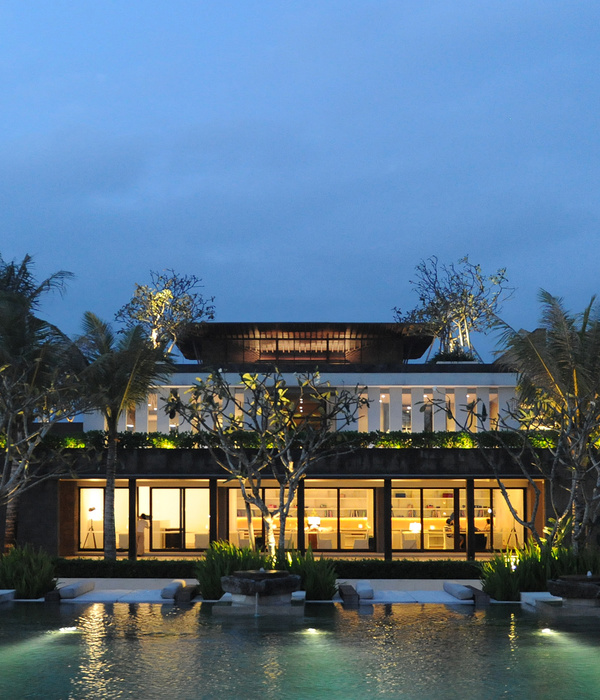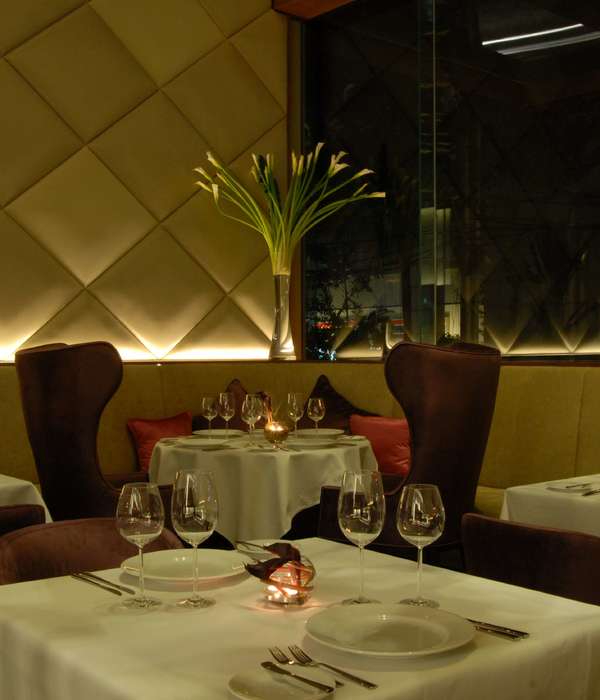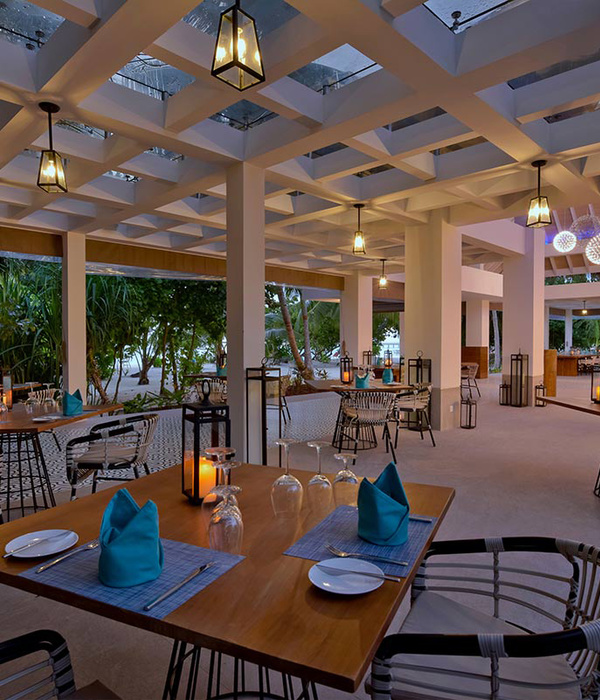Architect:Just An Architect | João Abreu Arquitectos
Location:R. Cândido dos Reis 53, 4600-055 Amarante, Portugal; | ;
Project Year:2016
Category:Hotels
The existing building, dating from the first decades of the last century, was intended for housing for a large family, located in one of the most charismatic areas of the city of Amarante.
Despite all the changes that this building has undergone, it identifies itself as one of the most emblematic of the historic area of Amarante due to its privileged location and landscape with views over the Tâmega River.
This reason, where each place reflects its spirit and the local culture of the city, the new interpretation to be attributed to the building, that of Hostel, intends to revive the emphasis and experiences of the previously existing social spaces and to associate it with a local business assuming it is also a meeting point and dissemination of art, culture, music and local and international cuisine.
Now, Des Arts - Hostel & Suites is a requalified space, which, at the request of the descendants of the poet and writer Teixeira de Pascoaes, paid tribute to the artists from Amarante or who spent seasons there at Casa de Pascoaes and who remain in the family.
Raúl Brandão, Agustina Bessa-Luís, Amadeo de Souza-Cardoso, Manuel D'Assumpção, Eugénio de Andrade, Cruzeiro Seixas, Almada Negreiros, Mário Cesariny and Sophia de Mello Breyner are just some of the writers and painters who name the rooms. The Teixeira de Pascoaes and João Vasconcellos suites, nephew and heir to the poet and grandfather of the owners. A space where you can find letters and postcards testifying to the connection and friendship of some of these artists with Teixeira de Pascoaes.
From the entrance of the building, accessing the East, the existing wooden staircase is assumed as an element of spatial division and by means of a ramp in order to overcome the gap between the floors, access to the bar and living room area, support to the Hostel. From the bar, there will be access to a terrace with a panoramic view of the Tâmega River.
It should be noted that two suites will have direct access to the patio/garden on the roof of the bar, identified as the “A Amarantina” garden, a space for contemplating the surroundings, reflection and leisure, conditioned to a maximum number of twenty people. In the same way, it will be possible from the rooms to the south to access a running balcony facing the River Tâmega and from here to all the other floors.
The Hostel has several suite rooms and two dormitories spread over three floors, served by eleven bunks each and the sanitary facilities will be common to all divided by gender.
On the attic floor, characterized by mansards to the north, you will see the requalified roof, inserting a new mansard facing south, allowing the volumetric balance of the elevations.
The volume to the east will be equipped with a dining room and kitchen common to the users of the Hostel, a typical feature of a Hostel where users can cook their food and promote communication, coexistence and knowledge of cultures.
The outdoor space will be treated with different types of flooring, from old Portuguese sidewalk, wooden deck, garden area, horticultural area common to both establishments, in an allusion to the painting “The rise of the green square and the woman with the violin” by Amadeo de Souza-Cardoso.
▼项目更多图片
{{item.text_origin}}


