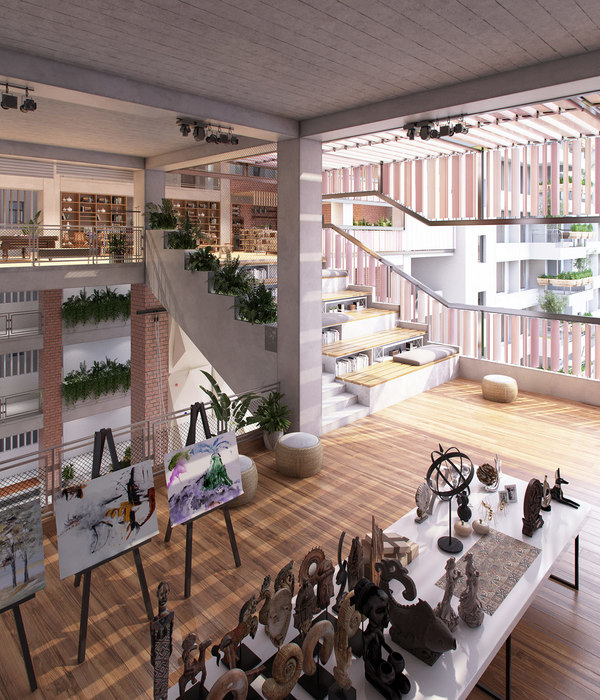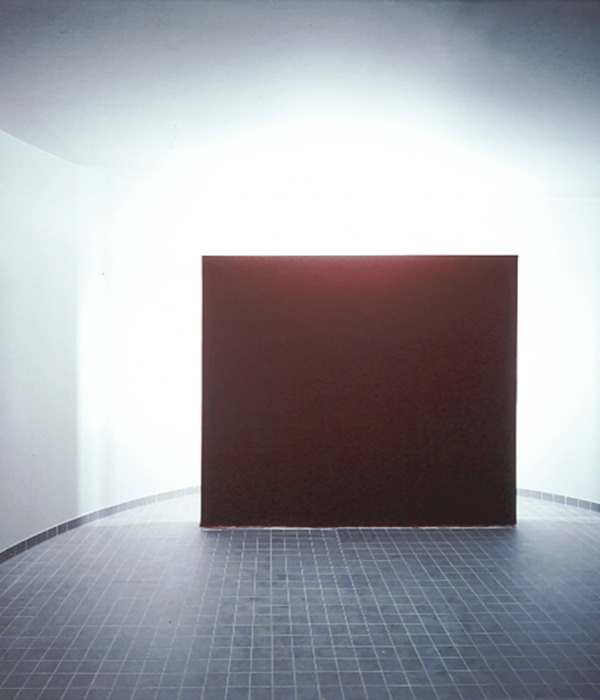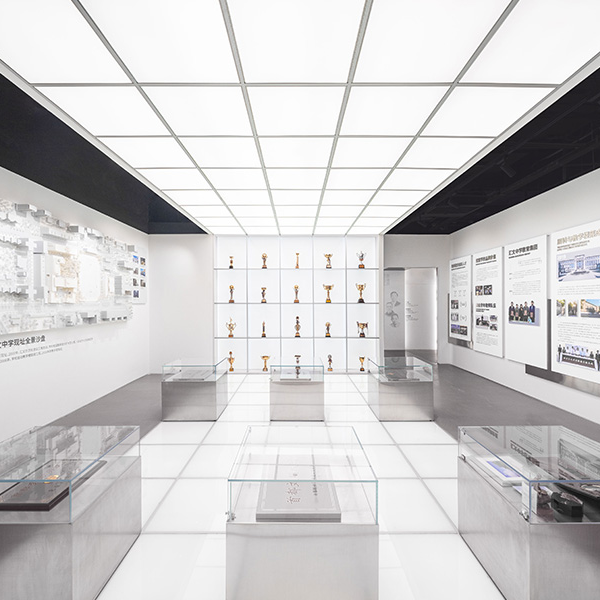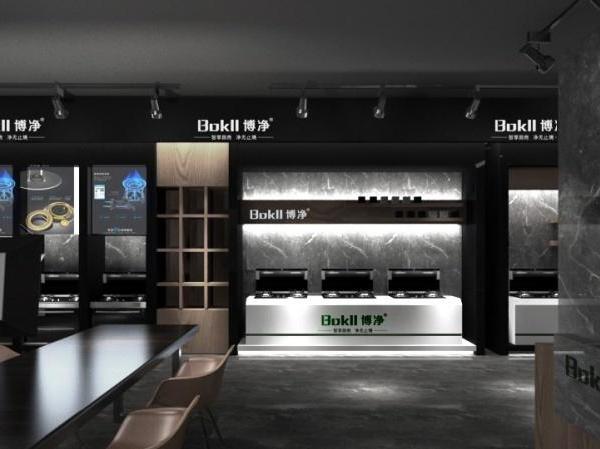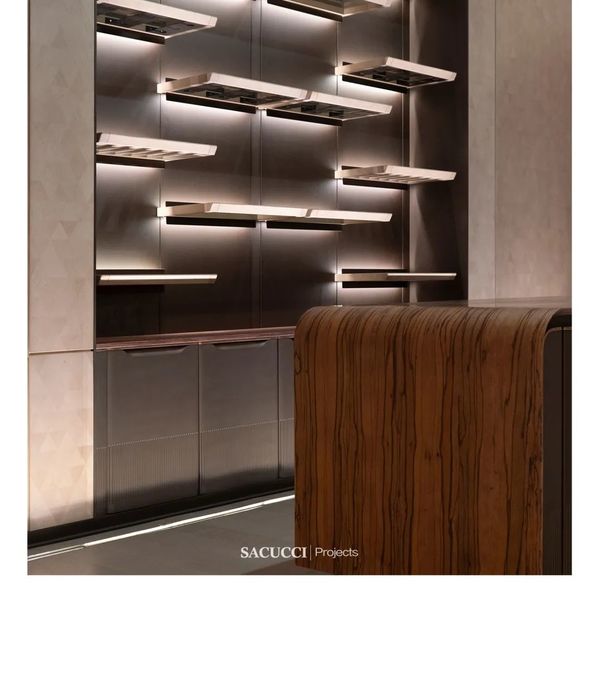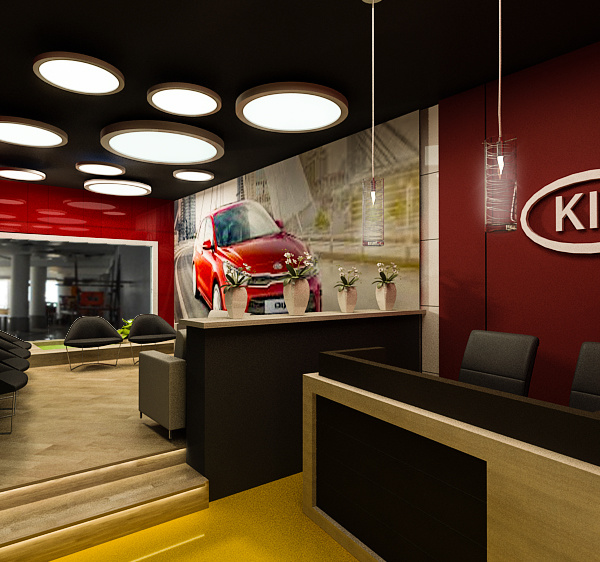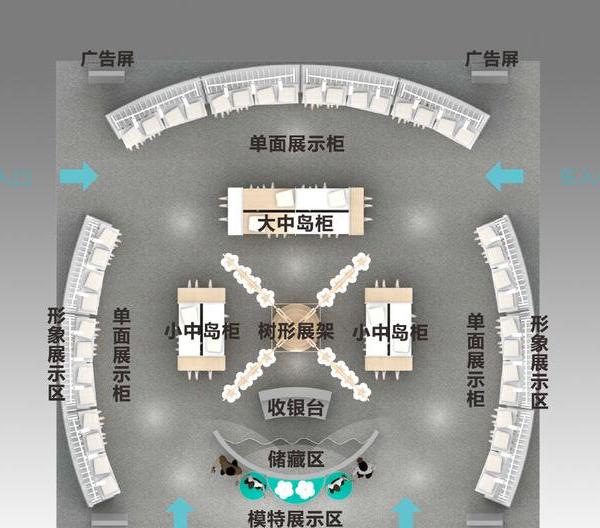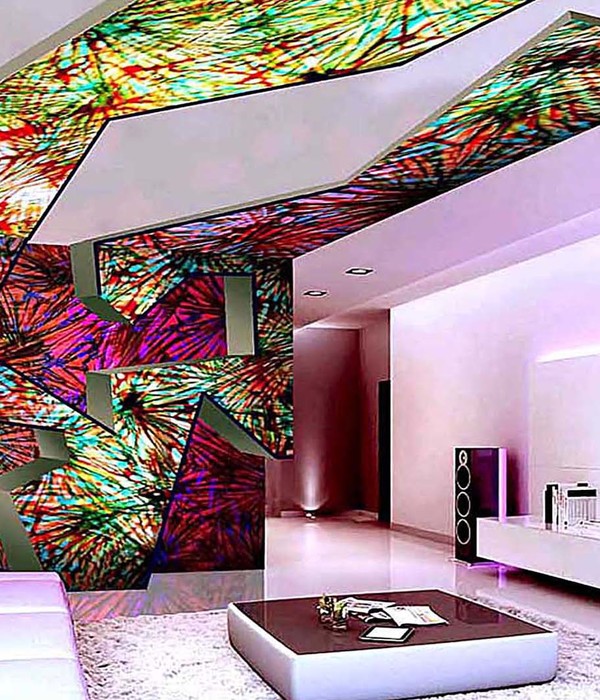Architects:Stanley Saitowitz | Natoma Architects
Area:15700ft²
Year:2020
Photographs:Richard Barnes
Manufacturers:AutoDesk,Basalite Concrete Products,Rana,Structure Cast,Winona Lighting
Engineering:WRK Engineers,Capital Engineering Inc,Cupertino Electric Inc,Telamon Engineering
Landscape:Rana Creek
Clients:PG&E
City:San Francisco
Country:United States
Text description provided by the architects. PG&E Substations at Embarcadero and Potrero. PG&E’s earlier tradition of memorable urban substations which contribute to the fabric of the city is being revived. Two new buildings, one at Embarcadero and one at Potrero, have this goal. Both augment the existing substations they are adjacent to. They are set back 30’ from the sidewalk to create public plazas. Their facades unfold onto the plazas and invite habitation.
The new substations are compact compared to earlier buildings, with 30’ height. These 30’ tall and 30’ wide public surfaces are elaborated with a series of 4’ wide concrete bands added to the facades. These bands are composed of five different profiles which combine to form 20 derivations which elaborate the vertical surfaces and continue onto the ground plane to become furniture. At the Embarcadero, in the midst of tall vertical structures, the bands are arrayed vertically; at the Potrero site, close to the bay and more linear forms, the bands are arrayed horizontally. These bands continue onto the ground plane to become projecting surfaces on the plazas, extruding as seating and pedestals to encourage occupation. Interspersed among these linear habitable elements are trees for shade. Roof awnings mark the street edges.
These plazas are free spaces for use by the public. Recessed between the rippling concrete bands, led lights illuminate the walls and ground planes. The color of this lighting can vary with the seasons and be used for events and celebrations. At the Embarcadero site, led lighting is added to the existing substation building to connect with the new plaza/façade. Creating these urban plaza/facades is a way for PG&E’s substations which already provide vital services to the city, to also give back to the communities they are located in.
Project gallery
Project location
Address:San Francisco, California, United States
{{item.text_origin}}




