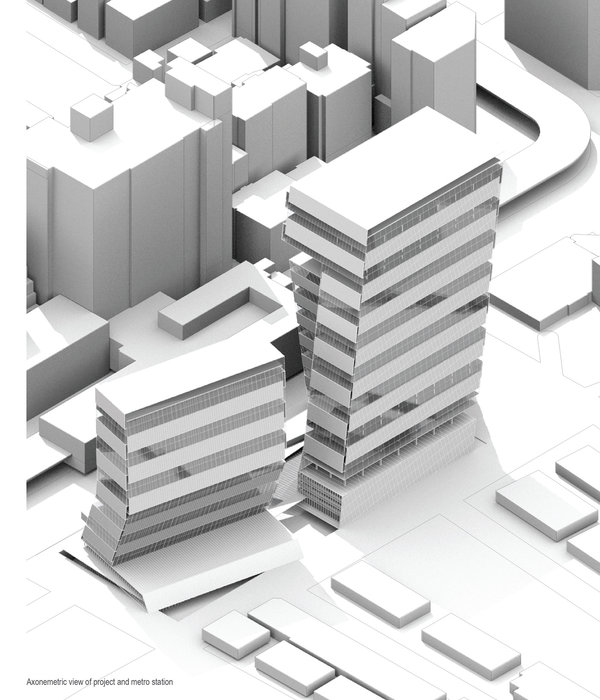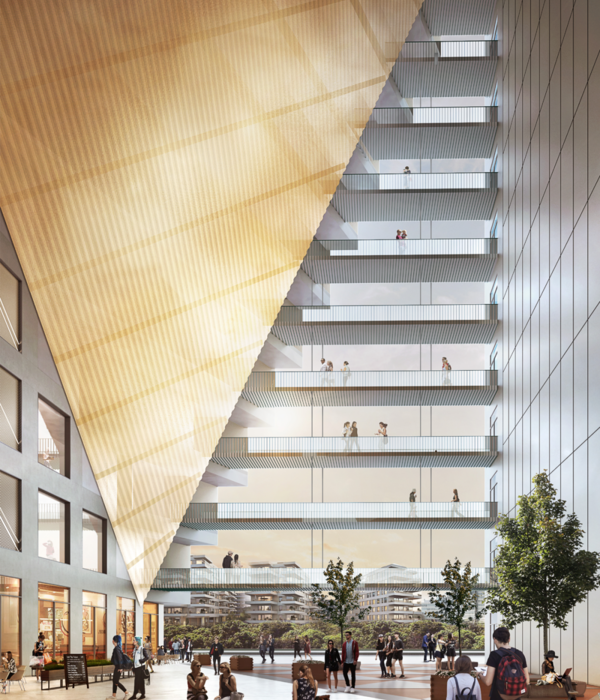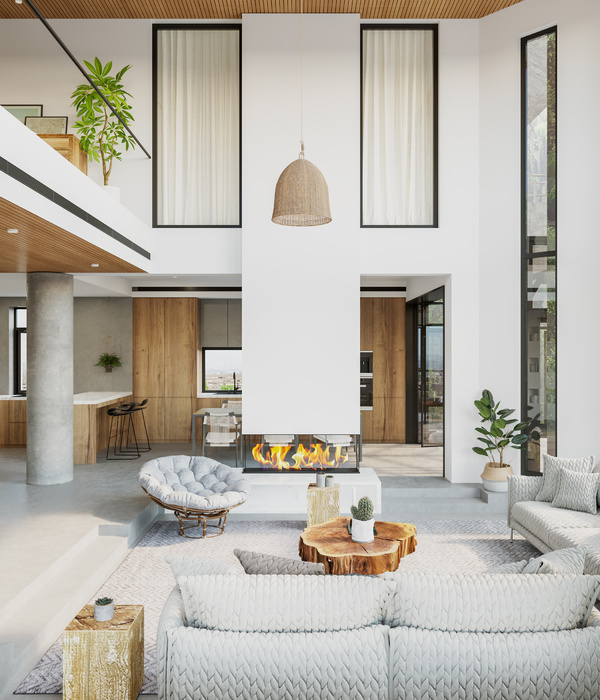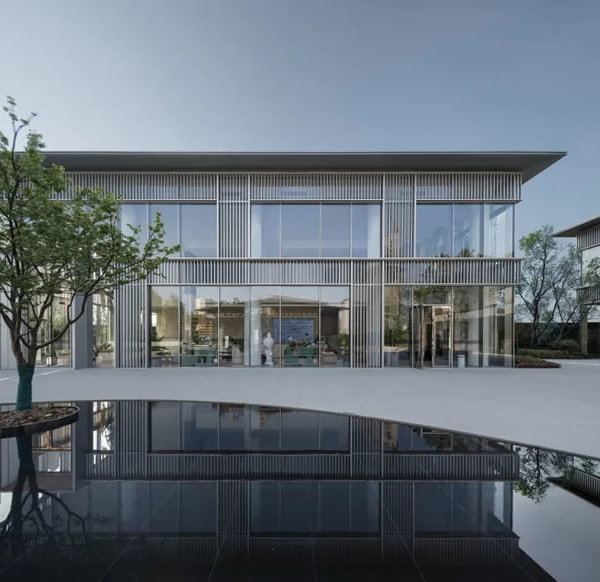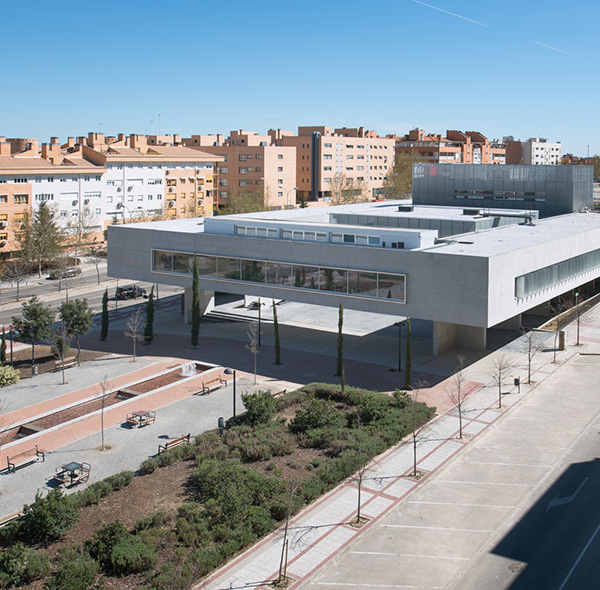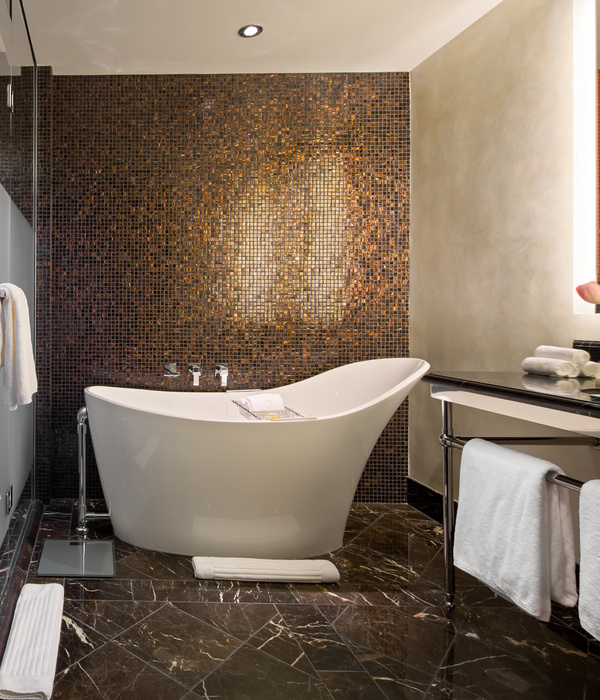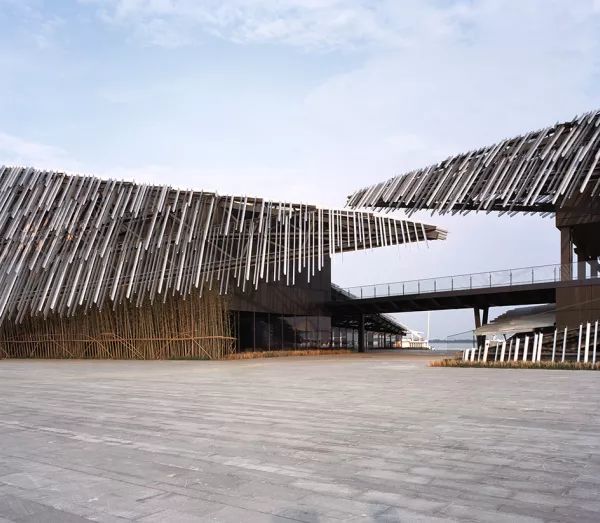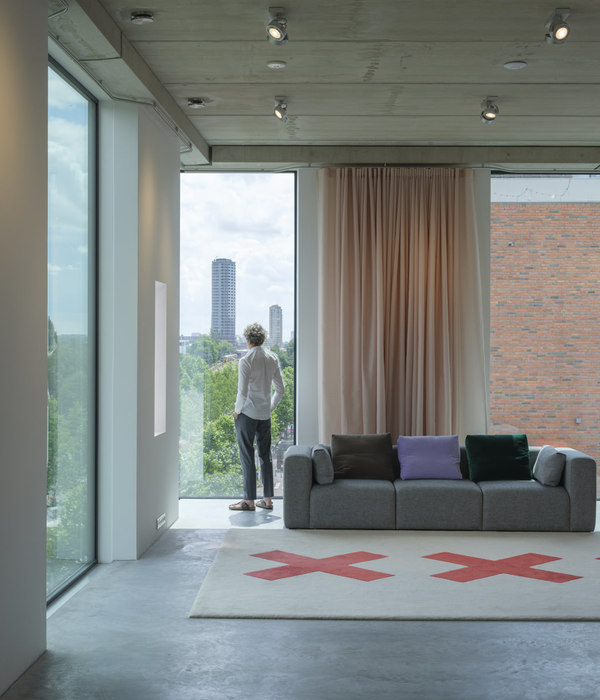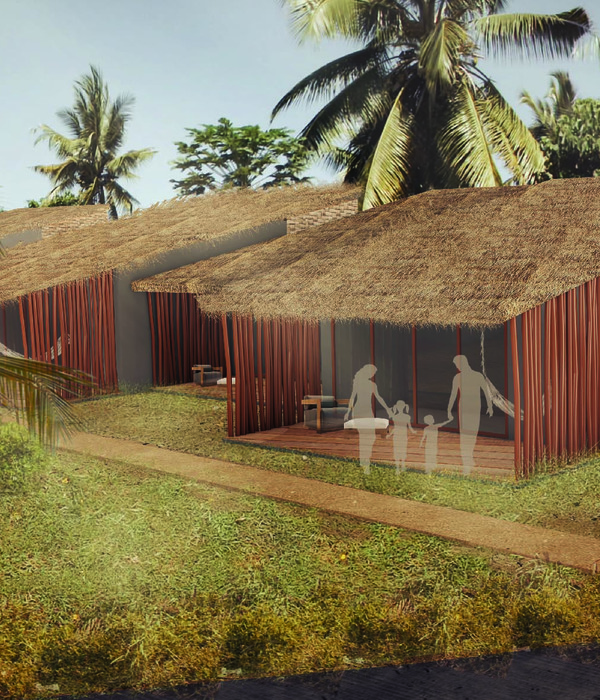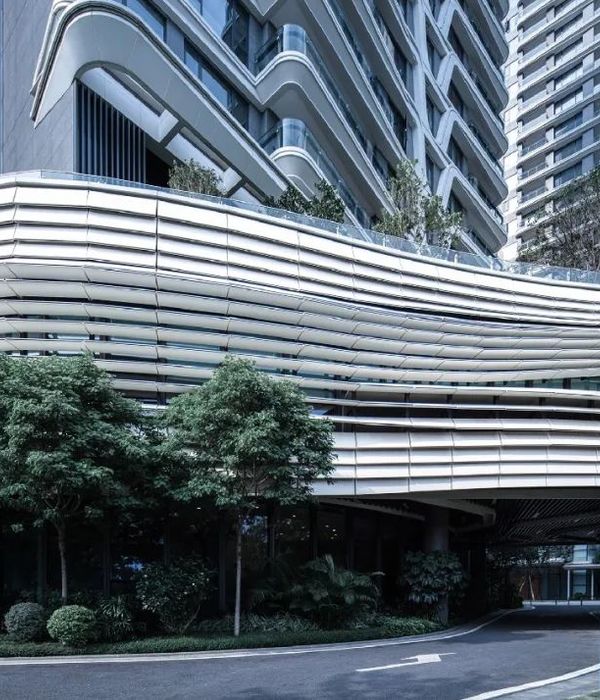- 项目名称:南京中海方山印示范区
- 项目地点:南京市江宁区方山风景区附近
- 项目面积:1800㎡
- 景观设计:USAD都境景观
- 设计总监:林楠
- 主创设计师:曹忠波
- 设计团队:高镜淇,寇诗颖,汤玉乐,周思杨
- 景观施工:江苏玺荟园林建设有限公司
- 摄影师:南西空间摄影|饶熹
USAD都境景观:中海方山印示范区毗邻南京方山风景区,地域文脉景观滋养了这块场地的自然属性。示范区面积约为1800M²,长约68米,宽约18米,长方形空间布局。“日本设计师竹山圣:空间设计中应具有一项非常有趣的特质-切割,空间总是在设计师手里被不断切割,正是切割撼动了原有空间,创造出新的空间。”为了赋予空间更好的体验价值,设计师把空间切分为不同尺度和功能体验的三个空间。
USAD:The Demonstration Zone is located beside Scenic Area of Fang Mount, the place that contributes the natural context of this project. The rectangular site is about 1800M², with 68M long and 18M wide. The Japanese architect Kiyoshi Sey Takeyama believed that – SPACE CUTTING is an interesting design method, which effectively help designers generate new spaces by changing old spaces. Therefore, in order to add more experience value on the site, designers cut the space into three parts, based on different scale and functions.
入口礼序空间 The entrance space
设计希望尽可能拉长景观的展开面,运用极简艺术中最常见的手法“序列—即某一要素的重复运用”。用人工的秩序去引领自然的材料,通过韵律与节奏之美营造迎宾的礼仪感。序列的景墙格栅有效的屏蔽了外界的不良视线,但自然的光线可以随意渗透进来。最终入口呈现的状态是高雅而精致的。
Designer used a sequence of walls and grilles to extend the landscape interface, aimed to create a sense of etiquette to welcome guests through the contrast between artificial rhythm and natural materials. The landscape wall grid effectively shields the outside messy environment, allowing natural light penetrate in, which makes sure the entrance space is elegant and refined.
逐光水院 The water courtyard
步入逐光水院,回廊环绕,四周的墙壁和顶面像是不同的画布,任由光影挥洒灵感。
The Water Courtyard, surrounded by a corridor, is the beginning of the tour. The surrounding wall and top surface provide canvas for light and shadow.
▼逐光水院 The water courtyard
随着工业制造技术的不断进步,金属材质被广泛运用,我们希望能够创造出一种墙体,它具有出色的表现力,相互之间穿插,类似榫卯结构,没有焊点,使其成为一件艺术品,为项目注入独特的DNA.
With the continuous advancement of industrial manufacturing technology, metal materials are widely used. Designers hope to create a kind of metal wall which is similar to tenon-and-mortise structure, so that metal components can be interspersed with each other without solder joints . The metal wall is expected to become a piece of art that bring a unique DNA into the project.
水中被三棵乌桕环绕的艺术雕塑—“思考者”,它是一个不停在缓慢旋转的状态,也许这就是艺术点亮生活的那一刹那灵感。有趣的是运用了炫彩玻璃的雕塑被阳光照射后反射到四周墙体,墙面上像是有彩色的蝴蝶在飞舞,让空间多了一份惊喜。视觉终点落在一个和景墙通高的水瀑墙上,水瀑的自然之音会过滤掉外界的噪音。让参观的感受更为静谧。逐光水院所传递的是艺术和静谧的空间氛围。
The Thinker, an artistic sculpture surrounded by three Chinese tallow trees in the water, keeps slowly spinning. Designer chose colorful glass as the material, the reflecting light on the surrounding wall just like butterflies flying around, bringing art into daily-life. The visual point ends on a waterfall wall. The natural water sound will filter out external noise and make the visitors feel more tranquil.
▼在水中缓慢旋转的艺术雕塑—“思考者”
度假时光 The vacation time
穿过拱桥,视线被收紧,经过两次转折后视野打开,空间的长远景深被展现。映入眼帘的是第三个空间“度假时光”。这个空间也是最后一个空间,我们希望融入更多的可能性与互动性体验。水中步道两侧设计了互动跳泉,让参观者可以和景观更有趣而紧密地互动。
Passing through the arch bridge and two turns, the line of sight firstly tightens and then opens, at last, “Vacation Time” reveals. Designer hoped to add more interactive experiences into the third space. Interactive jumping springs are designed on both sides of the water pathway, allowing visitors to interact closely with the landscape.
▼互动跳泉装置
▼林下静谧的都市庭院
穿过三组水中树池,空间端头融入了更多沉浸式度假生活体验设计,而这一理念也是未来大区的景观理念的提前展示。希望参观者来到这个空间能够放松下来,仿佛置身度假时光,这是一种令人愉快的空间体验。
Through three groups of planting in the water, the end of the space integrates more immersive vacation life experience design. and this concept is also an advance demonstration of the future community landscape. Visitors can relax when they come to this space, as if they are on vacation.
▼白天到黑夜,都市生活在庭院里上演
简洁永远是解开复杂问题的关键,设计运用了相对统一的元素,赋予了空间更多样性的空间体验,场地呈现给参观者的是精致、艺术而优雅的。
感谢甲乙方设计团队及施工方的通力合作,让该作品得以圆满落地。
Simplicity is always the key to unravel complex problems. So we give the space more diverse spatial experience by using relatively unified elements. We hope the design can presents the visitors with exquisite, artistic, and elegant.
Thanks to the full cooperation of the design teams and construction parties of Party A and Party B, this work can be successfully implemented.
项目名称:南京中海方山印示范区
完成年份: 2021.03
项目面积:1800㎡
项目地点:南京市江宁区方山风景区附近
景观设计:USAD都境景观
设计总监:林楠
主创设计师: 曹忠波
设计团队: 高镜淇、寇诗颖、汤玉乐、周思杨
客户/开发商:中海地产
景观施工:江苏玺荟园林建设有限公司
室外软装:杭州诺特拉斯装饰工程有限公司
摄影师: 南西空间摄影|饶熹
Project Name: Nanjing Zhonghai Fangshanyin Demonstration Zone
Completion: 2021.03
Project area :1800㎡
Location: near Fangshan Scenic Area, Jiangning District, Nanjing City
Landscape design: USAD
Design Director: Lin Nan
Chief designer: Cao Zhongbo
Design team: Gao Jingqi, Kou Shiying, Tang Yule, Zhou Siyang
Client/Developer: China Overseas Property
Landscape construction: Jiangsu Xihui Landscape Construction Co., Ltd
Outdoor soft decoration: hangzhou notras decoration engineering co., Ltd
Photographer: Nancy space photography | RaoXi
{{item.text_origin}}

