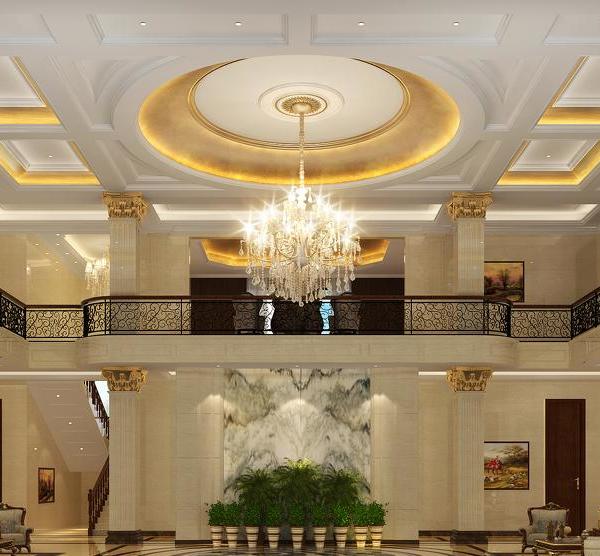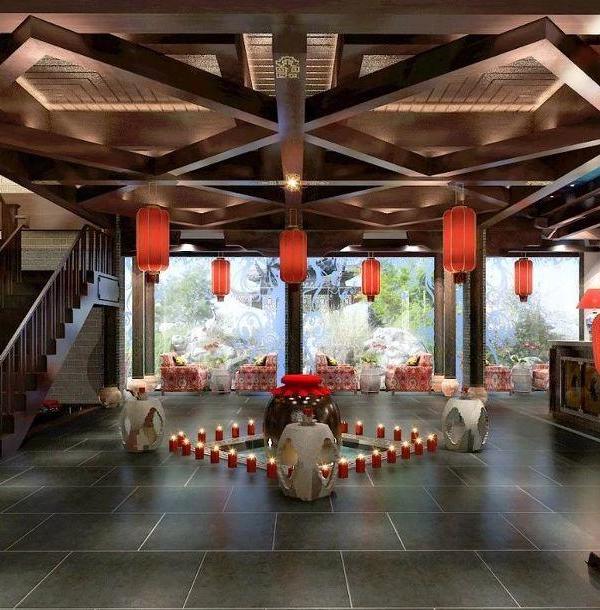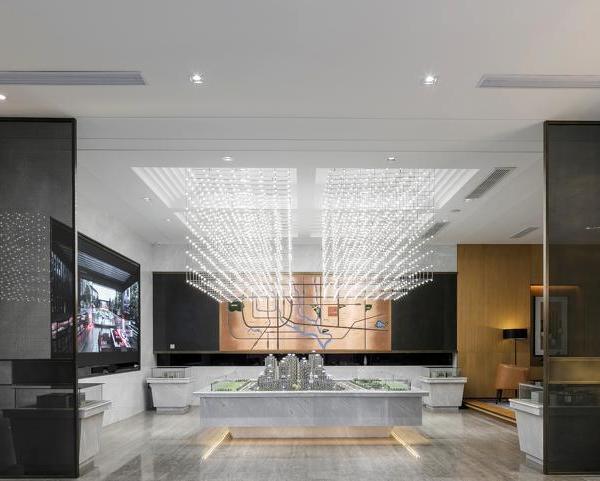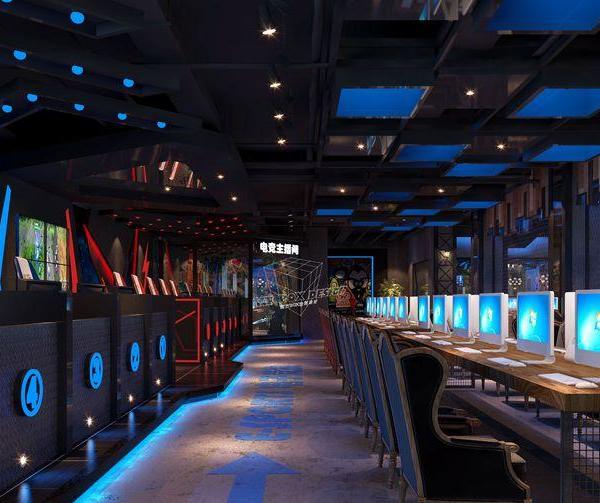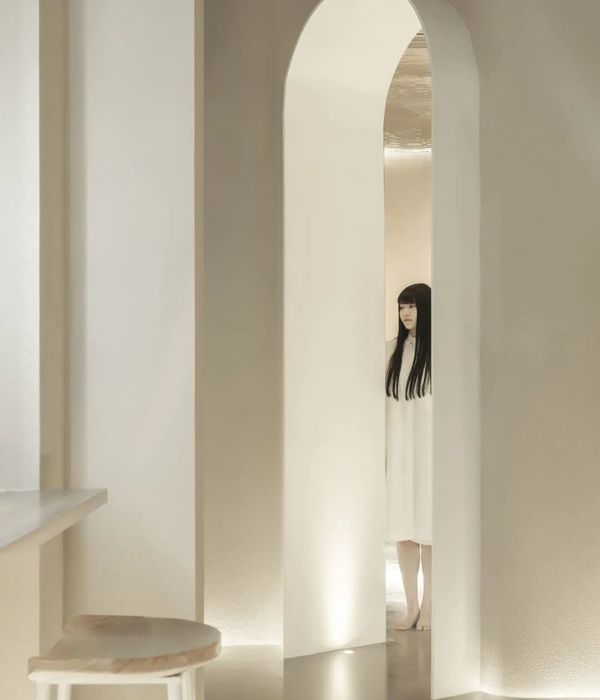建筑坐落高高的山岗之上,俯瞰着脚下的延绵山脉与南侧山谷。在后侧,茂密的桦树林正在缓缓生长,而另一侧,滑雪缆车不停穿梭,输送着来往的游客。这座名为“桦木”( ‘Björk’)的餐厅分为上下两层,可容纳80位客人同时用餐,享受着以当地食材烹饪的传统或国际美食。
The building sits along the top tree line of the slow growing birch trees, beside the ski lift. This is a location that emphasises the buildings relation to the nature, summer and winter. From this site you have a panoramic view of the mountains and the valley to the south. The restaurant’s name ‘Björk’ (birch) which seats 80 guests on two floors will serve an international menu using local produce and has a partnership with a local Lappish micro brewery.
▽ 山岗上,桦林前的建筑,the building sits along with the birch trees on the mountain
建筑师希望能够在此打造一个建造过程清晰,能够用预制构件的迅速搭建起来,引人瞩目却又与毫不突兀的标志性建筑。原本用直升飞机完成整个建造过层的计划最终出于实际建造的角度而取消,工人们利用短暂的夏季修建了一条临时道路,运送结构组件以及其余的各种设备。
We wanted to make a landmark and a building that reveals how it is constructed from a distance, a distinctive and unique look that feels natural on the site and at the same time easily constructed with prefabricated parts.
The building was designed to be lifted into place by helicopter. But a temporary road was built during the summer to carry the structure to the site due to practicality reasons and the need for services to supply the building.
▽ 建造过程,construction diagram
在室内,诸如松木和地毯灯建筑材料被大量运用,经久耐用的同时可以防止因滑雪靴产生的滑倒意外,而使用松木在地制造的家具让室内的整体风格十分统一。
The interior of the building is dominated with durable materials like pinewood and carpet, to prevent slipping with ski boots. The furniture also consists of simple built in place pinewood benches and tables.
▽ 室内空间,interior
胶合梁组成的三角形结构微微高出屋顶,为室内留下了更为宽敞的空间,也形成了起伏的天际线,让整体建筑结构一目了然。而外侧覆盖的天然木板将随着时间的流失与天气的变化,沾染上斑驳的痕迹。大自然将为这个建筑添加更多的情绪与表达,当大雪落下,覆盖在屋面之上,在风的吹拂中慢慢变化,改变着建筑的形态,而建筑师所运用的素色建材让自然景观威力尽显。
The structural system of glulam beams form a triangular shape, this form is silhouetted in the façade which is finished with panels of untreated wood allowed to weather naturally. The glulam beam structure protrudes the roof form, highlighting the generous dimensions of the building by allowing these beams to be visible in both the exterior and interior envelope.
Weather and wind will contribute to the expression. When the snow falls it settles in drifts on the roof and affects the shape of the building. We have toned down the color and material expression in favor of a strong form of the landscape.
▽ 建筑细节,details
▽ 雪中的建筑,building in the snow
建筑设计与材料的选择收到了当地萨米传统文化的影响。远远看去,餐厅的入口微微凹陷,仿佛在欢迎着人们的到来,室外用餐空间眺望着远方,而冬季,壁炉中将燃起火焰,无论夏冬,建筑都有着它独有的迷人魅力。
The design and materials are influenced by local Sami culture. From a distance, the restaurant is visible with an inviting entrance and outdoor area to the south, a building that is activated on a sunny day as well as a winter’s day around the fireplaces inside.
▽ 一层平面,first floor
▽ 二层平面,second floor
▽ 立面,elevation
▽ 剖面,section
Architect and interior design: Murman Architects by Hans Murman (manager and managing agent), Truls Håkansson, Milla Persson, Domenika Chornobai and Ylva Backström (structural engineer).Interior architects: Marie Ebersdotter, Bosse Nordquist, Andreas Farkas.Client: Hemavan Alpine AB. Structure: Martinsons Group. Contractor: Contractor AB. 350 sqm.
{{item.text_origin}}

