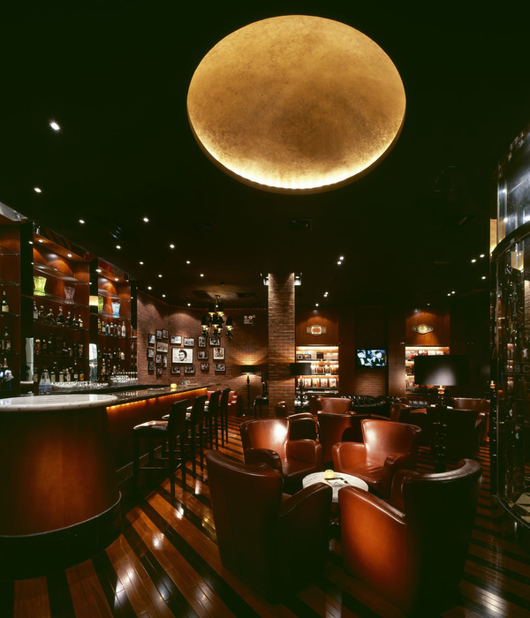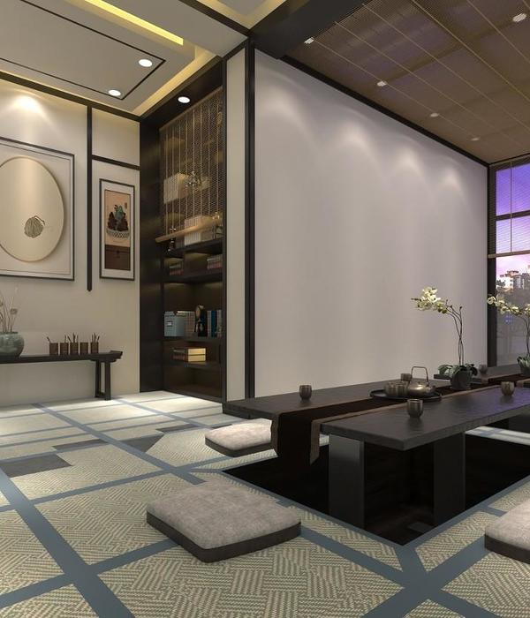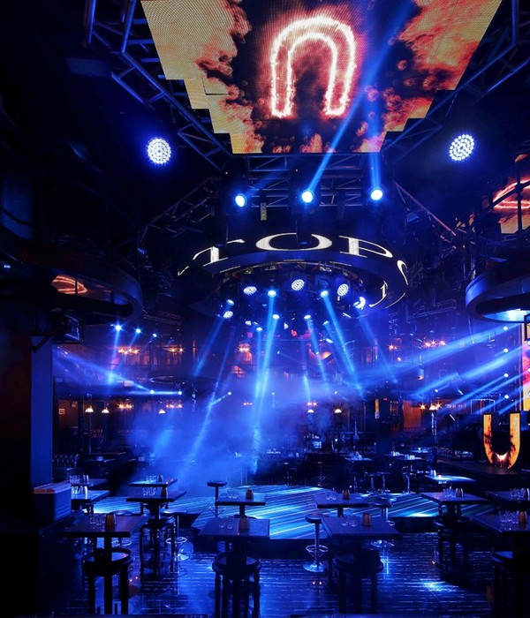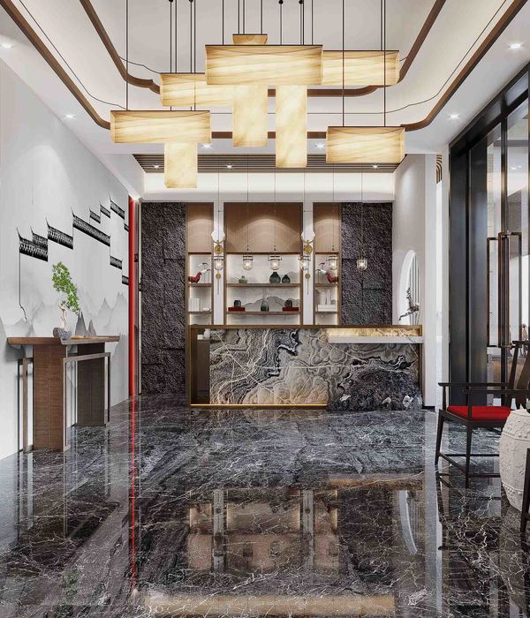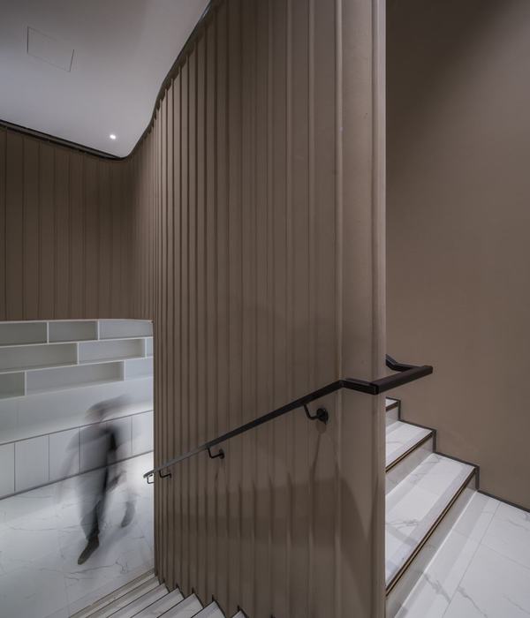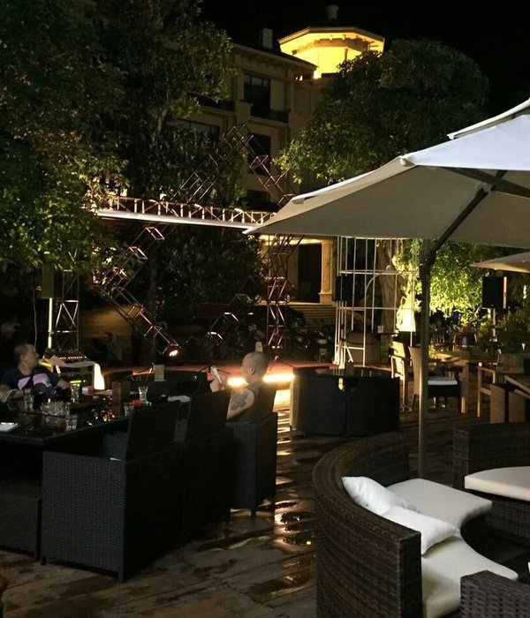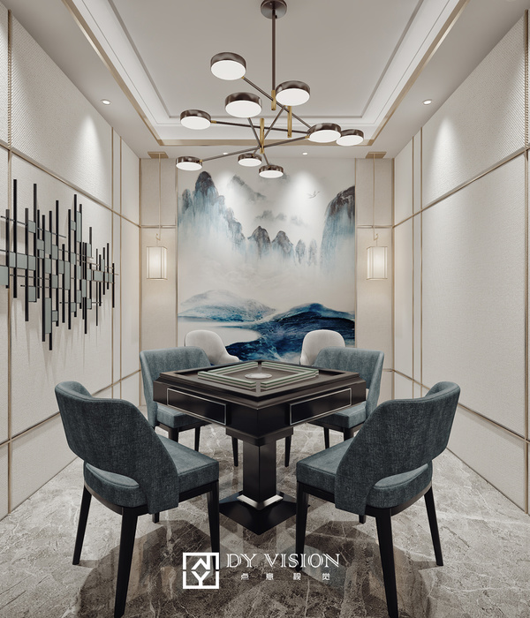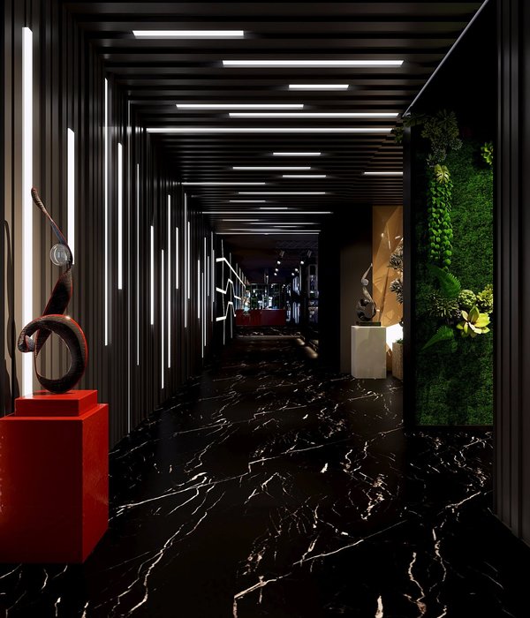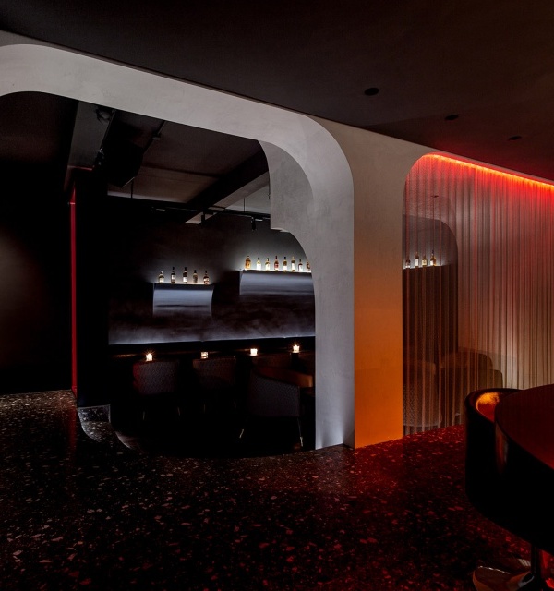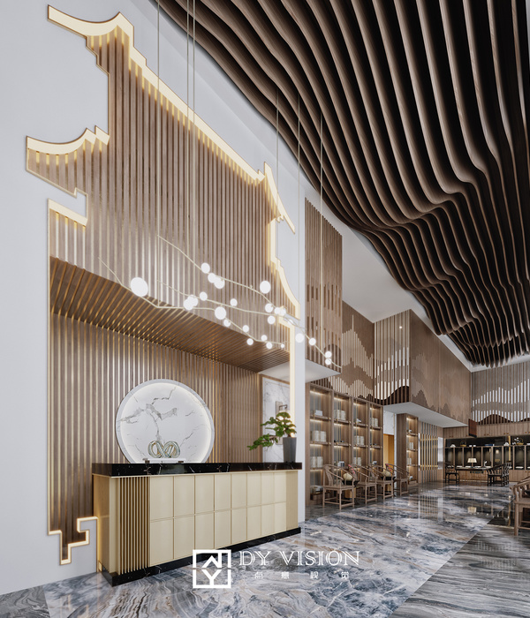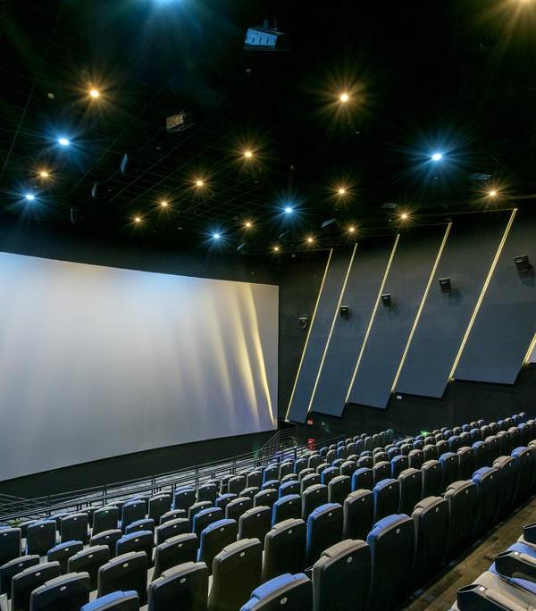建筑外观 Facade
这座风格独特,坐落于波尔图拉戈德圣多明哥斯广场旁74号的建筑于2013年迎来了一次全面的改造。在外,建筑立面朴素无华,与相邻建筑形成了鲜明对比;在内,从古老钢铁库房改造而来的室内空间开阔而连贯。建筑师需要在将这个狭长高耸空间改造为舒适酒店空间的同时,维持其略带粗野的氛围。
In 2013 a building with a charming personality was found in the n.74 of the dynamic Largo de São Domingos, in Porto. Among a set of dwelling buildings this one stood out by the austerity of its facade and the large and free open interior, charactreristics of an old iron warehouse. The main object of the project was to transform a wide and deep spaece into an hotel of charm, maintaining its original atmosphere.
▼ 建筑立面朴素无华,与相邻建筑形成了鲜明对比, The building stood out by the austerity of its facade
天井 Central patio
位于建筑中部的天井将明亮的自然光线引入内部,点缀其中的绿植则带来了勃勃生机。
The interior of the building was designed with a central patio allowing plenty of light inside and vivid spaces.
▼ 天井将明亮的自然光线引入内部,点缀其中的绿植则带来了勃勃生机,The central patio allows plenty of light inside and vivid spaces
一层空间 Gourd Floor
前台接待空间与公共起居空间位于一层,面对着街道。
The reception and the main living room were designed facing the street.
▼ 前台接待空间,The reception
▼ 一层接待空间后侧通向上层空间的楼梯,Staircase to the upper floor locates behind the reception
▼ 建筑尽端的公共起居空间, The main living room at the end of the building
地下层 Underground Floor
一道楼梯顺着入口处原有的坡道向下延伸,引导人们拾阶而下,步入厨房与用餐空间。
From here, going down a stairway that overlaps the pre-existing stone ramp, we find the breakfast/dinning room, served by a kitchen.
▼ 入口旁的楼梯通向地下,The stairway leads to the underground floor
▼ 地下层的厨房与用餐空间,Breakfast/dinning room and kitchen at the underground floor
楼梯 Staircase
轻盈的钢制楼梯连接起上下六层,各层交通空间与起居室相连,拓宽了空间的面积,创造出开阔而舒适的公共区域。
A ligthweight staircase shows the verticality of its 6 floors and the horizontal circulations were mixed with living rooms, creating wide and generous common areas.
▼ 轻盈的钢制楼梯串联起六层空间,A ligthweight staircase shows the verticality of its 6 floors
▼ 交通空间与起居室相连,创造出开阔而舒适的公共区域,The horizontal circulations are mixed with living rooms, creating wide and generous common areas
客房 Guestrooms
数间带有独立卫生间的套房零散地分布在上层空间之中。沿着楼梯向上攀爬,间或出现的小惊喜总能让人眼前一亮,比如能够眺望波尔图大教堂的露台空间,又或是因倾斜坡屋顶而创造出丰富空间体验的顶层套房。
The upper floors were reserved for the bedrooms, which all have private bathrooms. Going up the building one can find some surprising moments such as the terrace facing the Porto Cathedral or the penthouse in the last floor which allows a diferente and rich space experience given by the exquisite celling shape.
▼ 大小、设计各不相同的套房,Bedrooms
▼ 因倾斜坡屋顶而创造出丰富空间体验的顶层套房,The penthouse in the last floor which allows a diferente and rich space experience given by the exquisite celling shape
▼ 建筑内外看向波尔图大教堂的视野,View to the Porto Cathedral from the penthouse living room or the terrace
材料 Materials
材料的选择有意突出了空间交叠的过去与现在,诸如钢铁和混凝土等冰冷而粗糙的材料与浅色的木材、轻薄的织物、天鹅绒以及色彩斑斓的地毯形成了鲜明的对比,将精致温暖的酒店氛围融入了工业建筑的粗野气质之中。
The materials were selected to enhance this duality between a warehouse and a hotel – cold and raw materials such as iron and concrete, appeared in contrast with light wood, fine fabrics, velvet, and confortable rugs.
▼ 钢铁和混凝土等冰冷而粗糙的材料与浅色的木材、轻薄的织物、天鹅绒以及色彩斑斓的地毯形成了鲜明的对比,cold and raw materials such as iron and concrete, appeared in contrast with light wood, fine fabrics, velvet, and confortable rugs
▼ 一层平面,Ground floor
▼ 负一层平面,Underground floor
▼ 二层平面,First floor
▼ 三层平面,Second floor / 四层平面,Third floor
▼ 五层平面,Fourth floor / 屋顶平面,Rooftop
▼ 立面,Elevation
▼ 剖面,Section
Concept and construction: Pedra Líquida Architecture Project: Luís Sobral, Carlos Campos, Teresa Novais Collaborators: Maria Barreiros, Filipe Madeira, Tiago Antero, Diogo Mesquita, Structural and hidraulic engineer: Ana Vale, Miguel Vale Mechanical engineer: Raul Bessa, Telmo Mesquita Electrical engeneer: Luís Oliveira Acoustic engeneer: Rui Ribeiro Project and construction: 2013-2016 Client: Fernanda Gramaxo
{{item.text_origin}}

