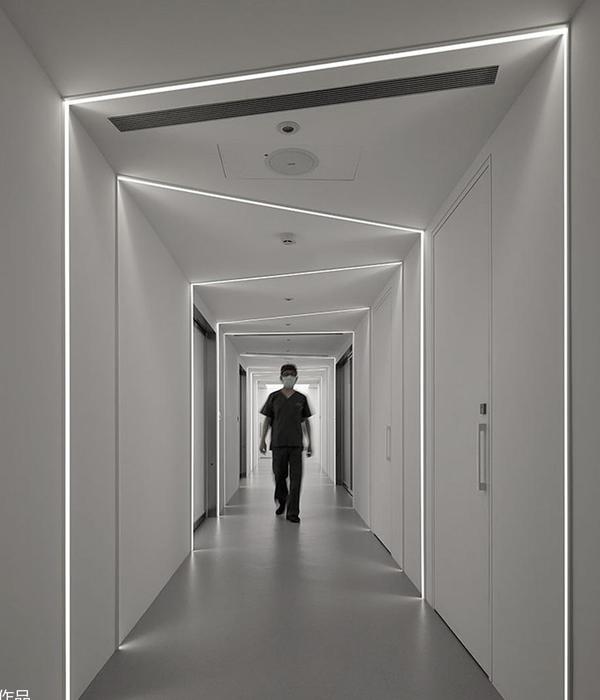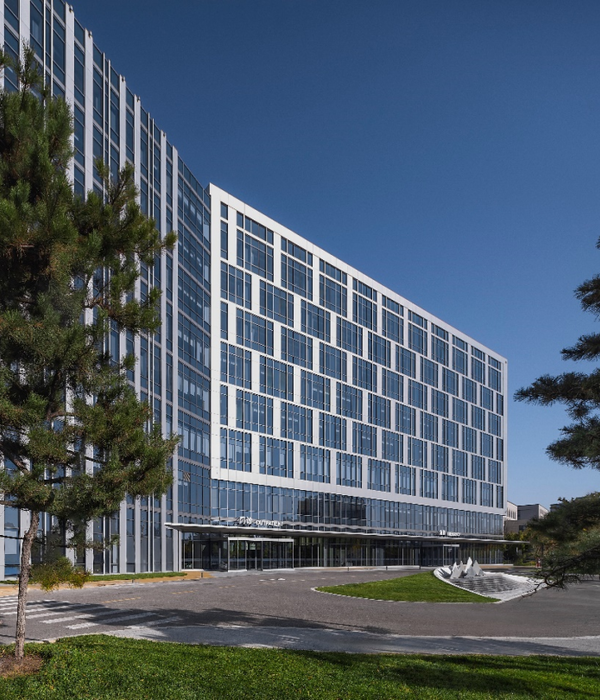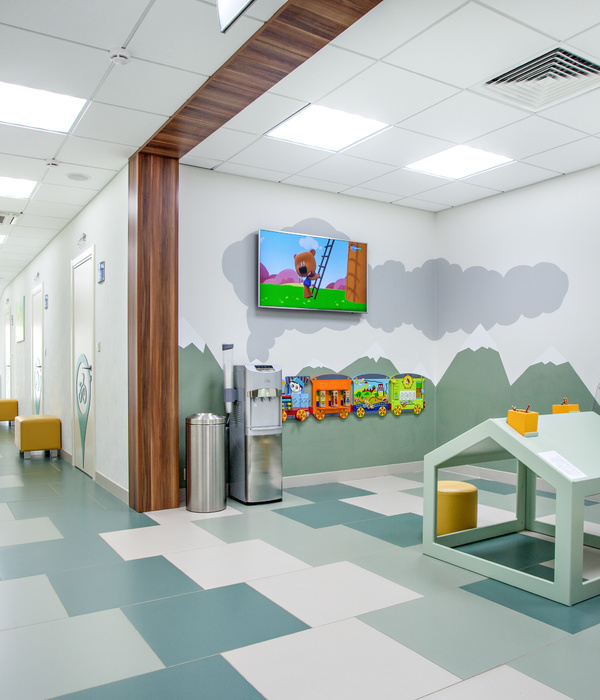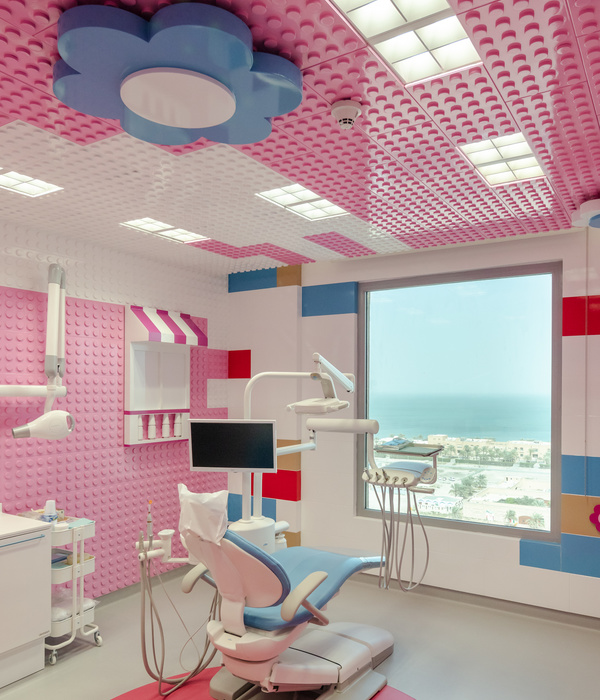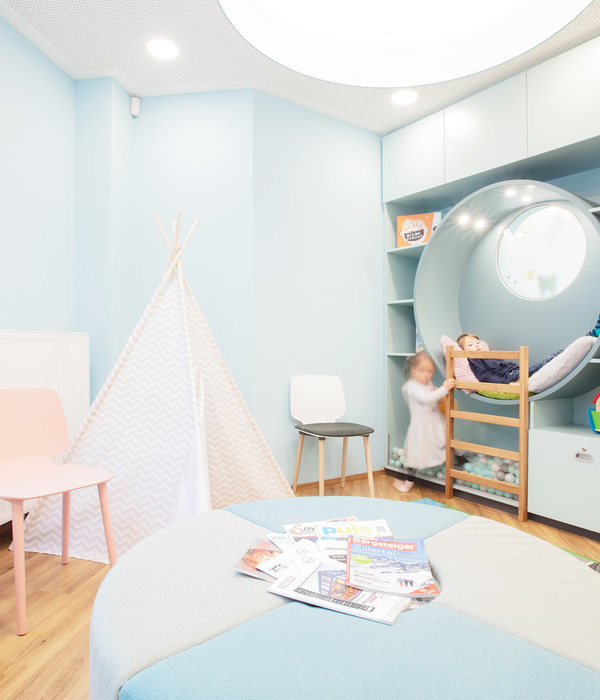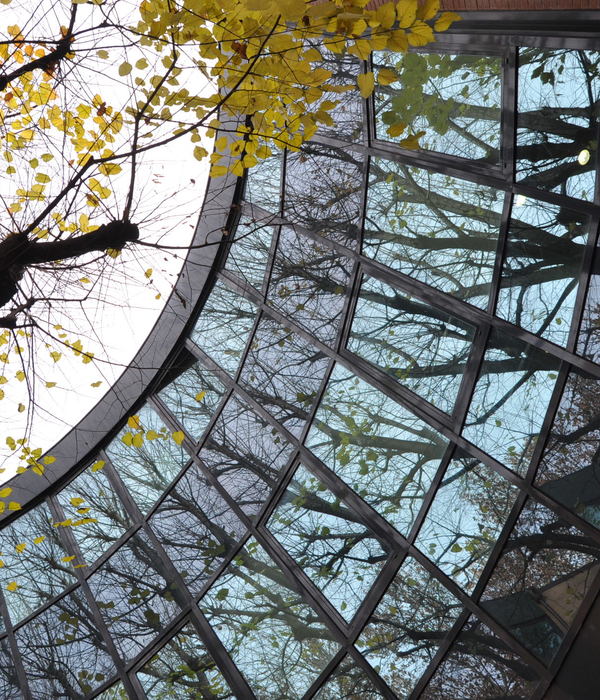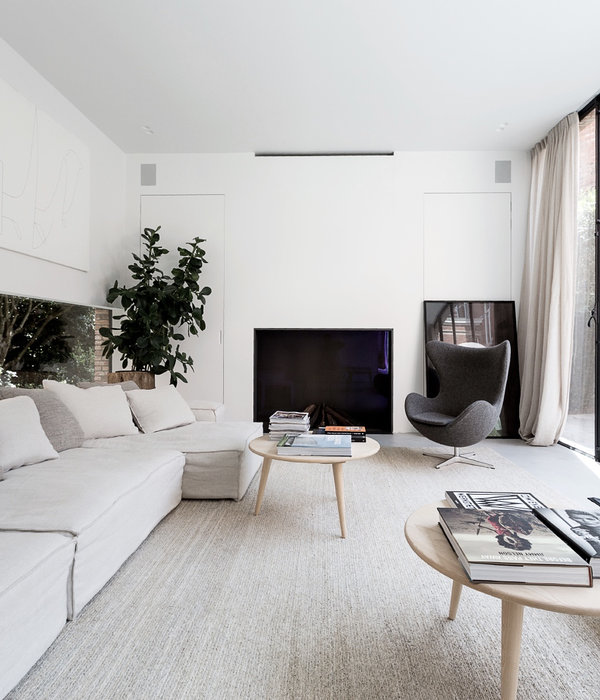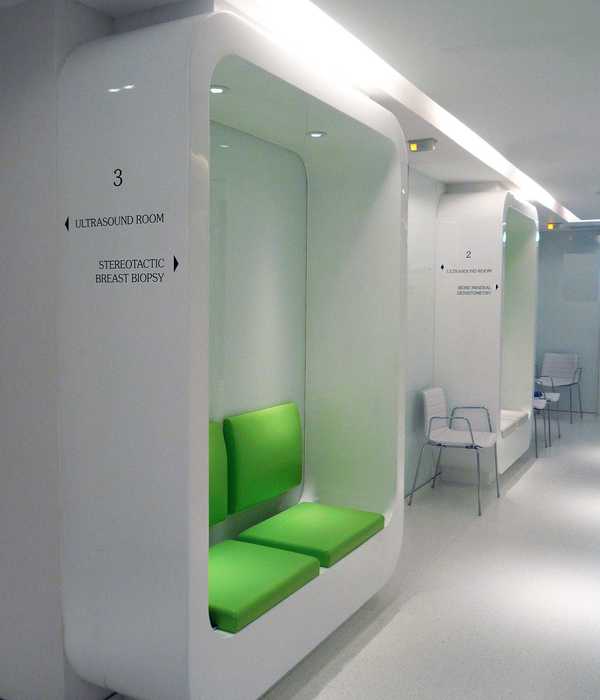Architects:ASA Studio
Area:3200m²
Year:2017
Manufacturers:Cimerwa LTD,Roto,Safintra Rwanda,Steelrwa Industries Ltd.,davis & shirtliff / dayliff
Engineering:IPRC
Design Team:Alice Tasca, Francesco Stassi, Zeno Riondato, Jaime Velasco Perez, Christian Karagire
Clients:Health Builders + Rugerero Sector
City:Rubavu
Country:Rwanda
Text description provided by the architects. Many communities in rural Rwanda have no access to basic life-saving health services. Often the communities that lack those services are the poorest ones and need those services the most. ASA studio has been appointed to design the first health center in Rugerero to serve approximately 35,000 people and thousand more that will travel by foot, bike, and bus.
The design concept rests on the idea to offer a long lasting improved health facility involving the community through design and construction while adopting locally sourced materials and traditional techniques. Health Builders initiated and fund-raised for the project, the local government partially financed the construction and offered the land, and the community was involved in the building process. Among masons, carpenters and welders, educated through hands-on trainings on improved local construction techniques, a percentage of women and hearing impaired men were hired among the local community. It is ASA’s effort, in line with the local government ambition, to promote gender equality in the construction industry.
Once completed, the health center will contribute to the infants mortality reduction, the mothers well-being, the spread of education in nutrition, and the reduction of infections and diseases transmission. The building consists of one level built in locally sourced fired bricks, stone foundations, metal roofing and wood ceilings. The design is based on simple considerations of accessibility and strategic flows separation to avoid cross contamination between outpatients, inpatients, mothers and visitors. A public area is designed to connect the new facility to the existing plaza, where shops, police and sector offices open to. This common area offers shade and seating to mothers approaching the center for vaccination and to visiting families.
The programs are arranged in two main blocks connected by a central corridor. The entry block hosts reception and waiting areas, nutrition, vaccination, triage, consultations, labs, and administration. The upper block hosts wards, isolation and nurse rooms, laundry and maternity. The latter is accessible by ambulance through a dedicated gate. A separate service block consists of incinerator, generator, storage and water treatment. Landscaping and seating areas characterize the green filter space between the blocks. Cross ventilation and interior day-lighting are addressed through the use of wall perforations, shading devices, green patios, and skylights. These offer indirect daylight all day long to waiting areas, consultation rooms, wards and delivery area to reduce expensive power consumption and overcome frequent power cuts.
Low-cost architecture meant transformation of minimal budget into maximum space: flexibility and exterior sheltered circulation enabled visual connections, control, space capacity enhancement, and link to the immediate context. Rain water collection and reuse is enabled by two underground water tanks that collect 70.000L of rain, which is filtered and distributed to toilets, fountains, showers and sinks. Flashing toilets connected to separate septic tanks are integrated into the project and are fed of rain water by gravity.
The conditions of the existing facilities frequently prevent patients to seek for help in health centers. Asa focused on enriching the aesthetic impact of the design to make the center appealing to its users. The spatial sequence is intuitive and visually uniform to facilitate movement and orientation through the building. The accessibility is ensured to everyone through ramps and smooth surfaces. Light, views of nature, and materials quality enhance the healing process, instill tranquility, and offer a pleasant working environment.
Project gallery
Project location
Address:Rubavu, Rwanda
{{item.text_origin}}


