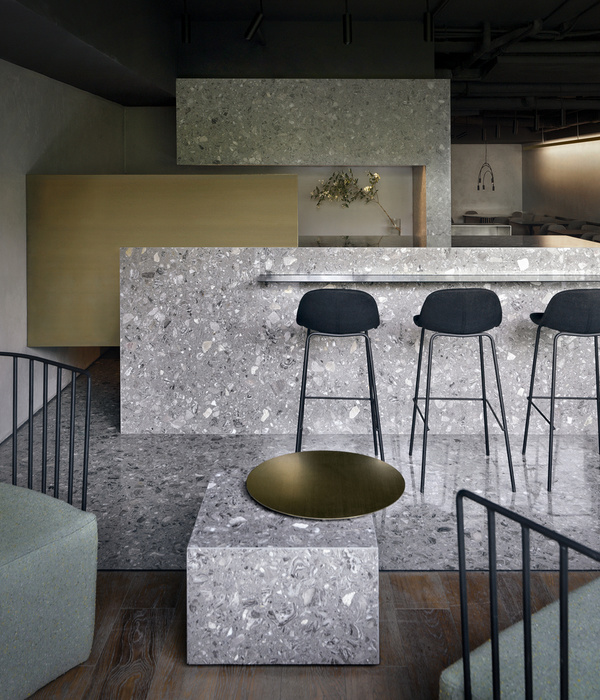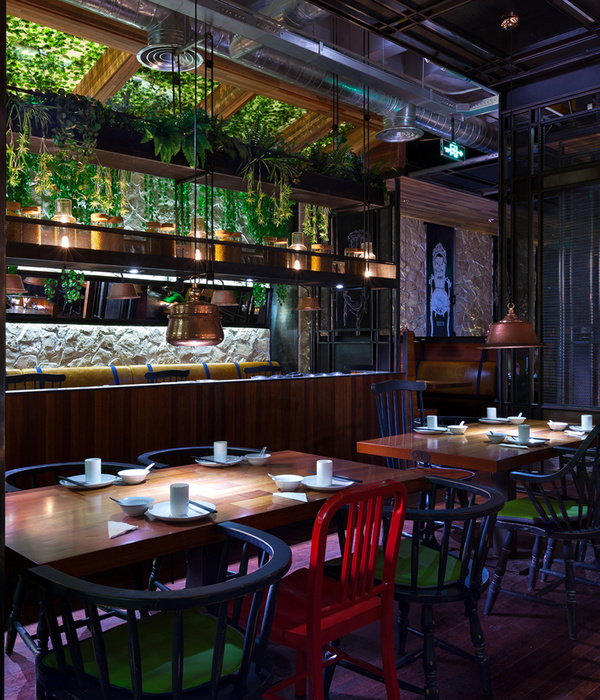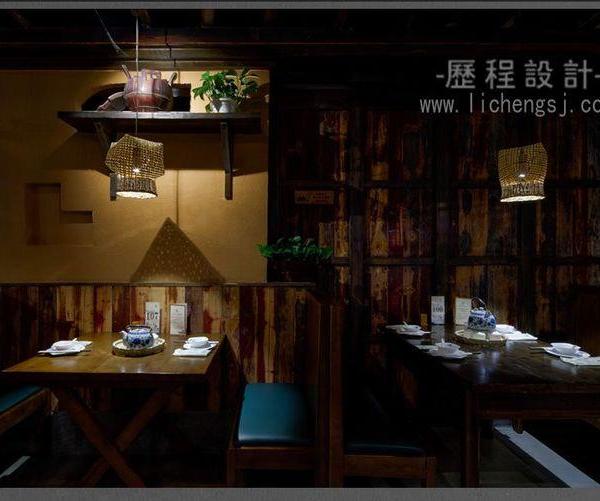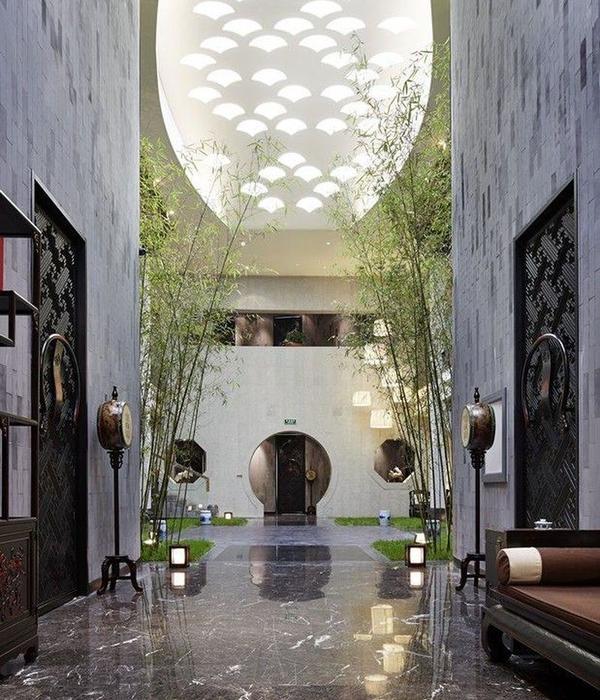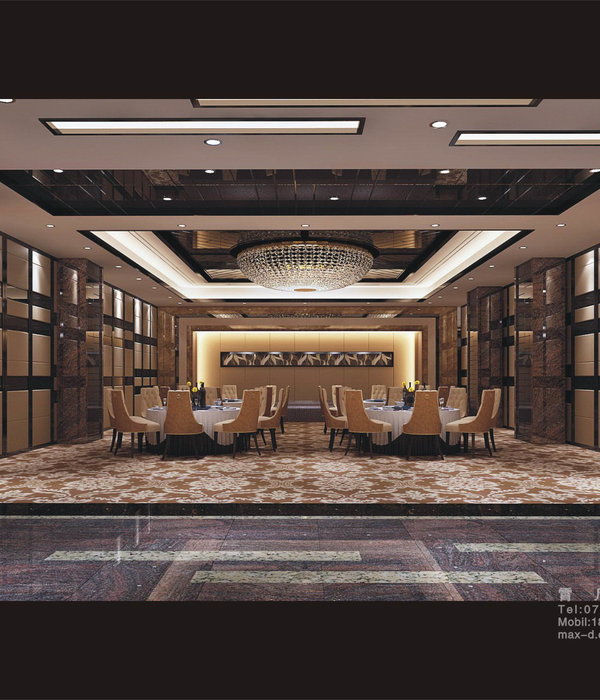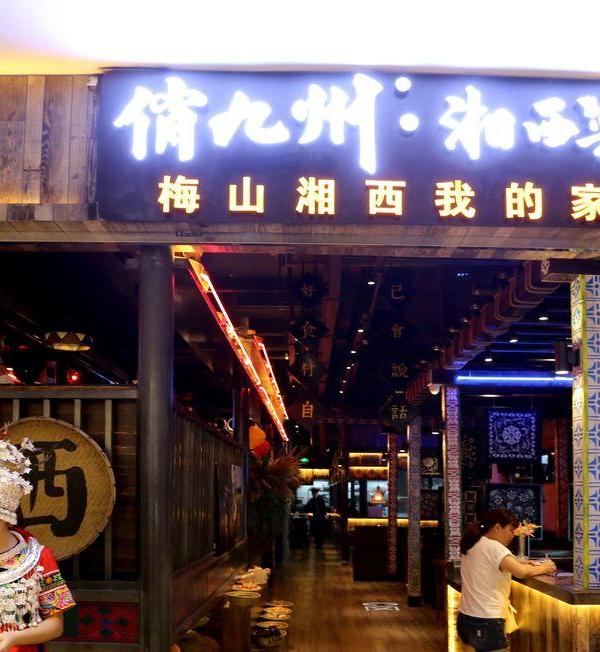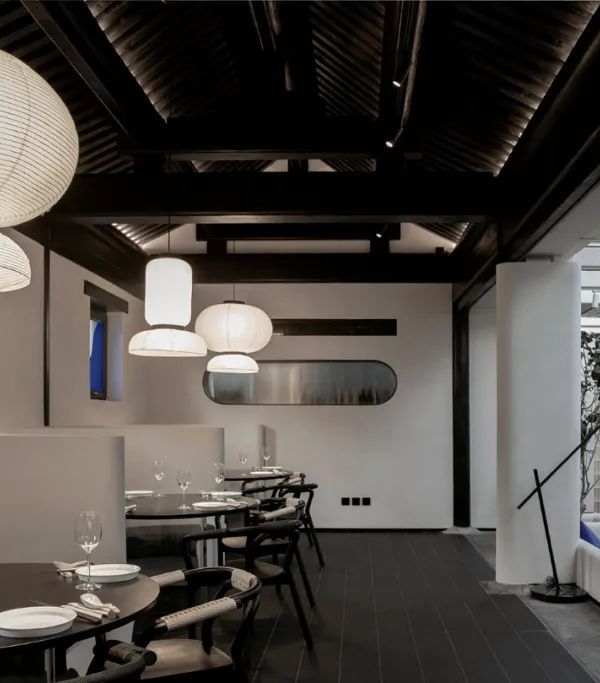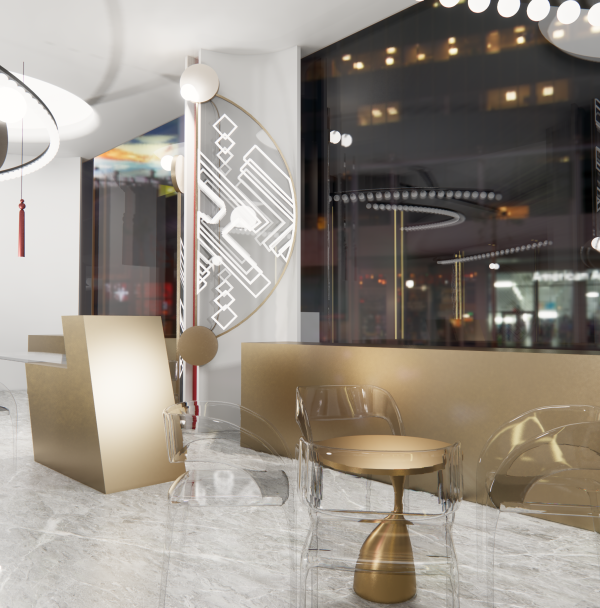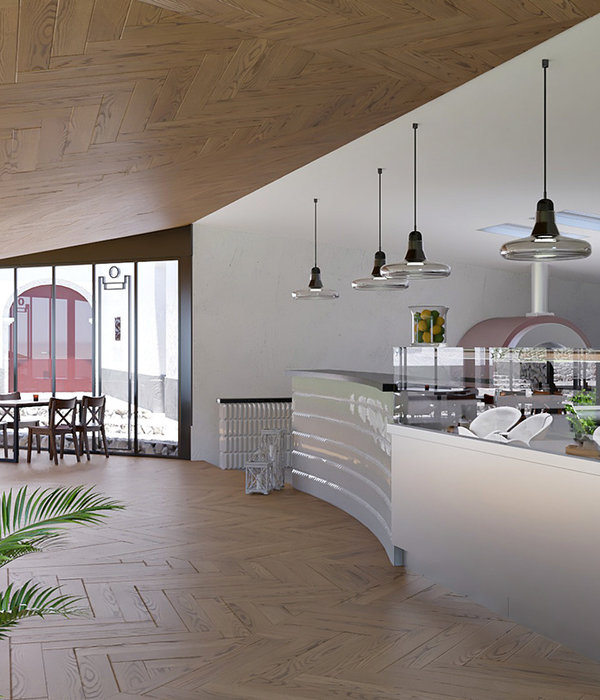TSHUMA 西餐厅 | 温馨家居风格融入美食空间
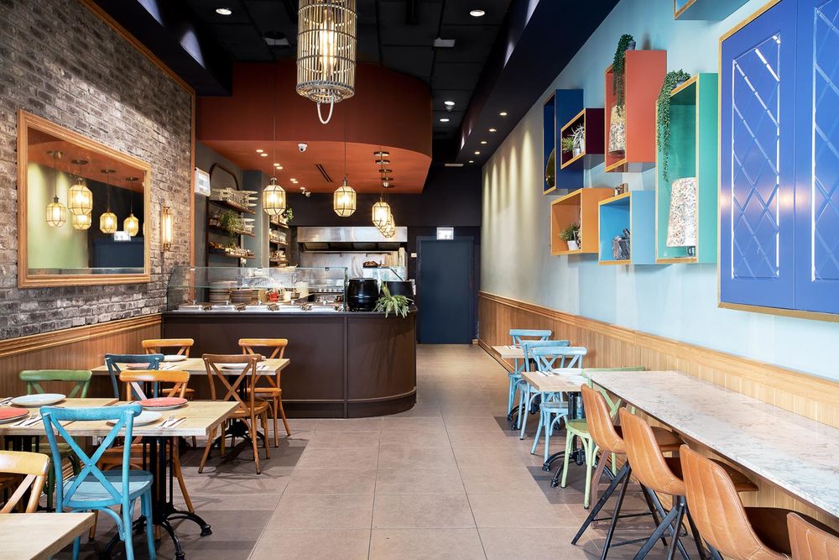
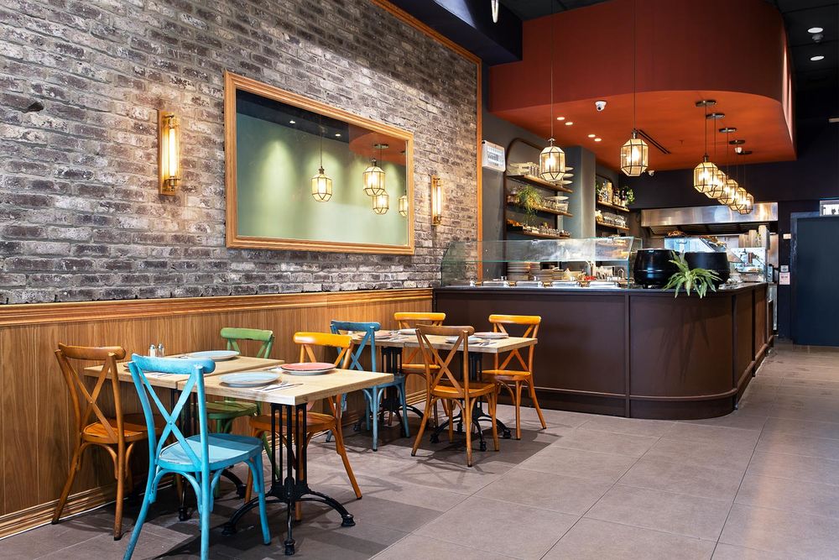
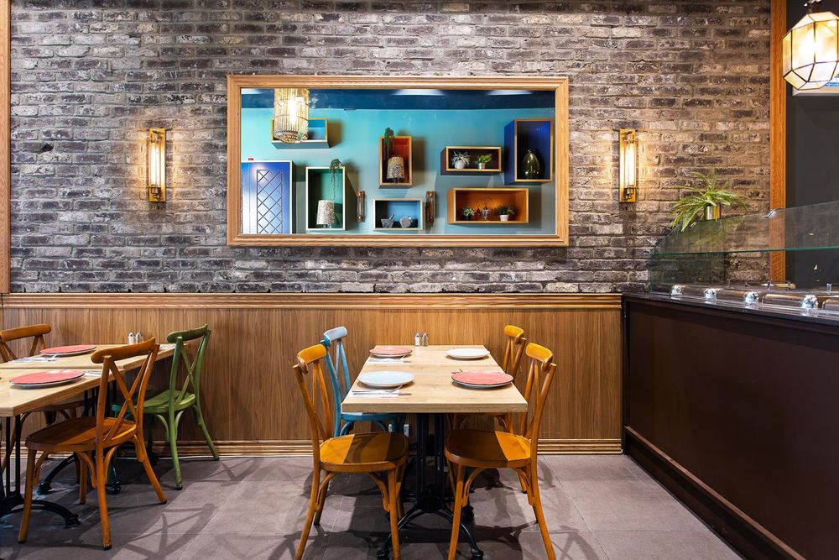

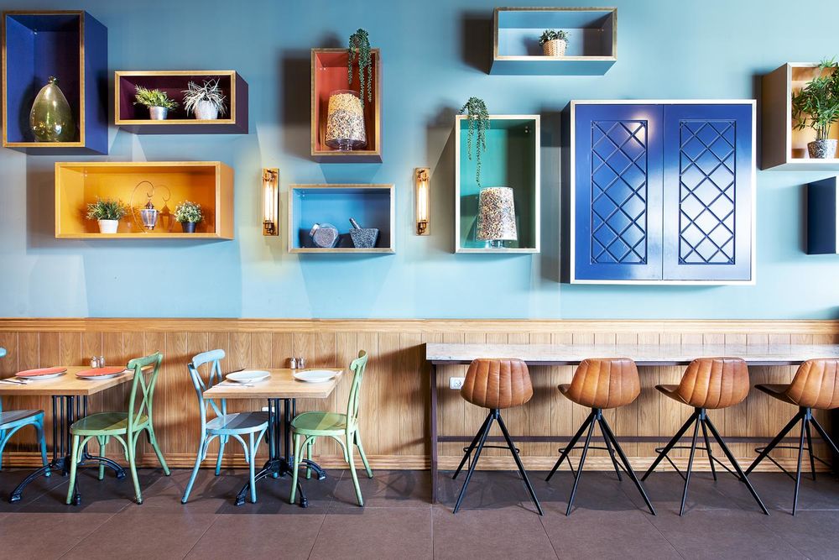
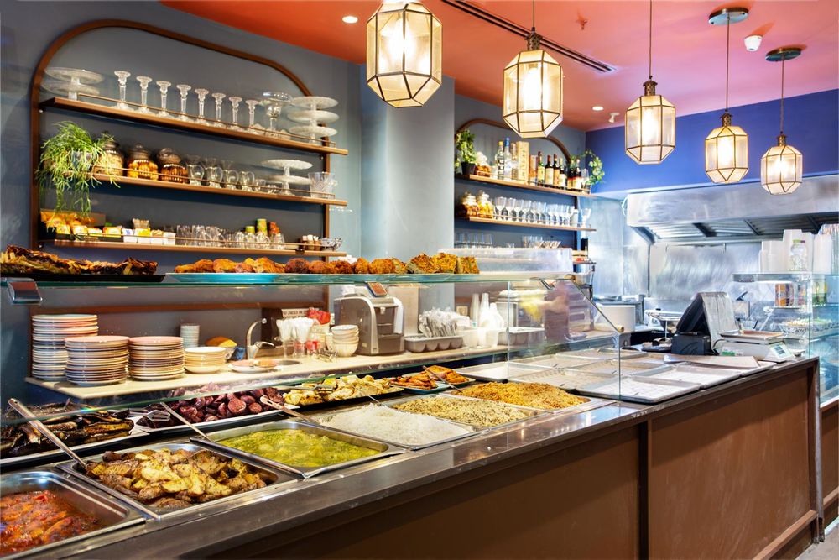
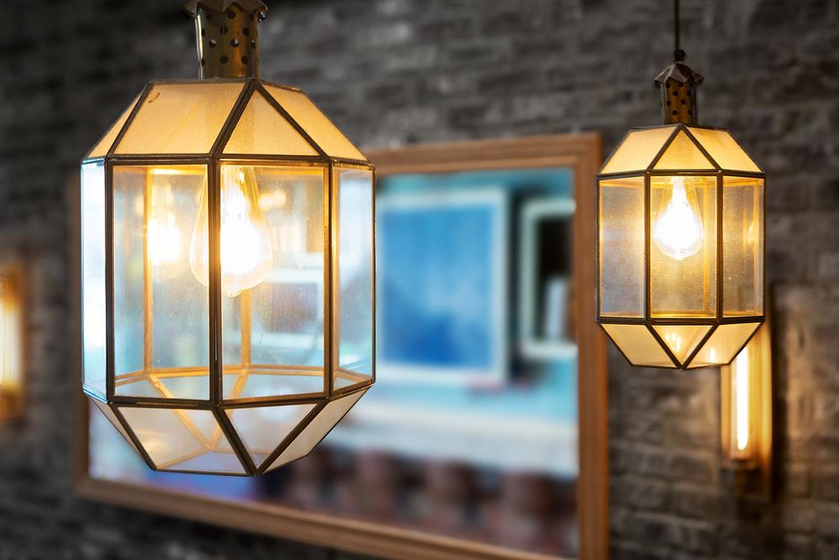
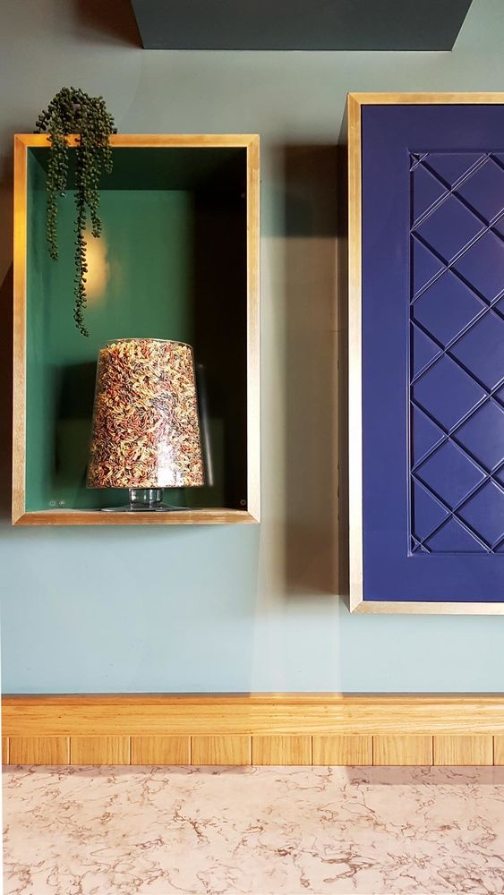
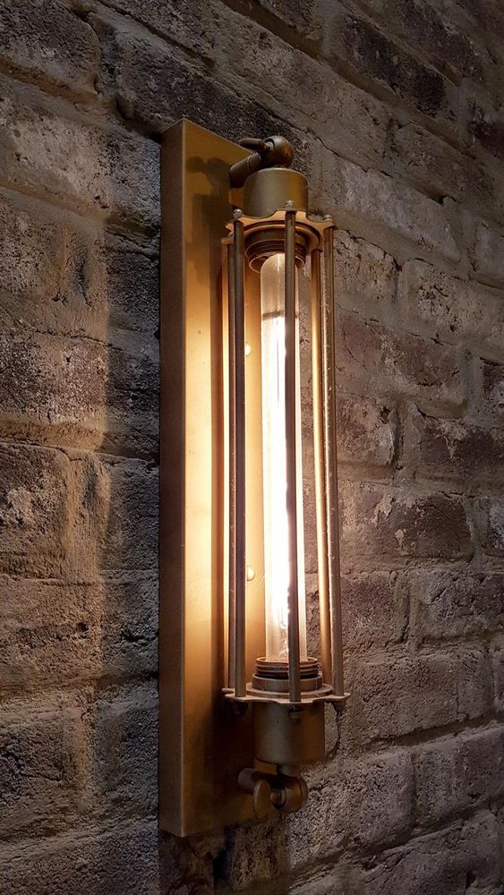
At Chuma, you will find a wide variety of home-style food, rich with flavor and color. As befits such a restaurant, the space was designed with shades of brown for a smoky and deep look. The narrow, long walls are accompanied by open display boxes made of MDF wood which is painted in a variety of colors combined with golden Kent. Underneath it, the right wall is covered with perforated wood cladding. On the left wall, the cladding is done with gray-colored bricks combined with a large mirror with a wooden frame.
The main counter fits perfectly into the narrow space that displays the hot dishes on both sides and is covered with an oxidized tin surface with prominent frames. Large glass fronted display cabinets are placed on a wide marble surface and the large gastronomes with home made food are immersed in it.
A lowered ceiling was designed above the counter, with a rounded corner to look exactly like the main counter beneath.
Over the back counter, iron display shelves with rounded arches were designed at the top and combined with transparent glass shelves displaying wines, plates and packaging. Rustic-looking aluminum chairs are painted in several different shades and are paired with side tables with wooden surfaces.
A seating counter made of iron and Carrara-like marble was designed along the right wall. At the entrance, we designed a purple-colored wait staff stand and a service wagon made of iron and marble.
The space creates a homey, authentic and warm atmosphere which well reflects the type of food offered at Chuma.
INTERIOR DESIGN - DANA SHAKED
PHOTOGRAPHY - TOMER RUBENS


