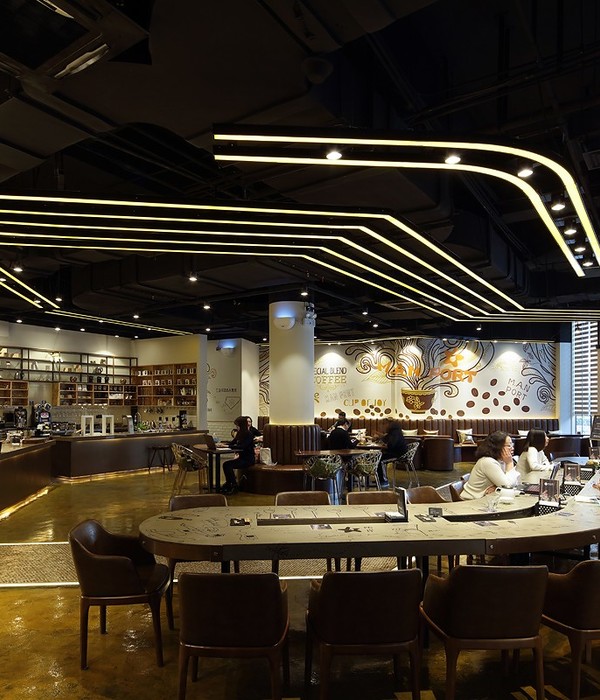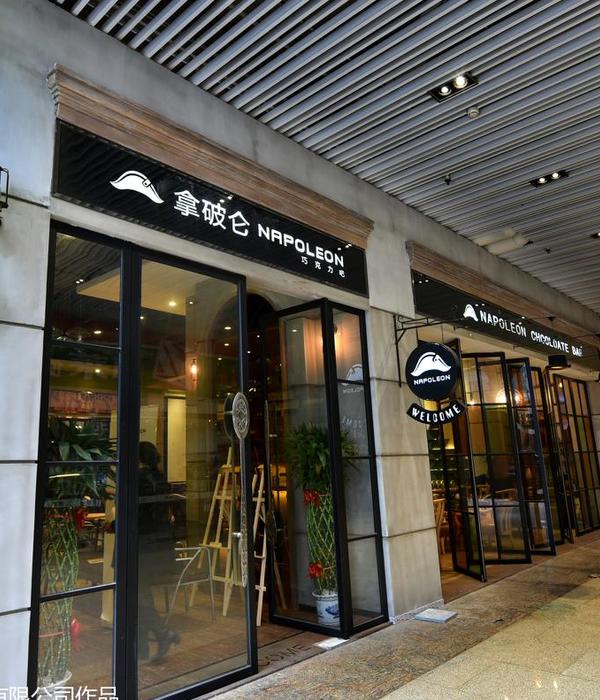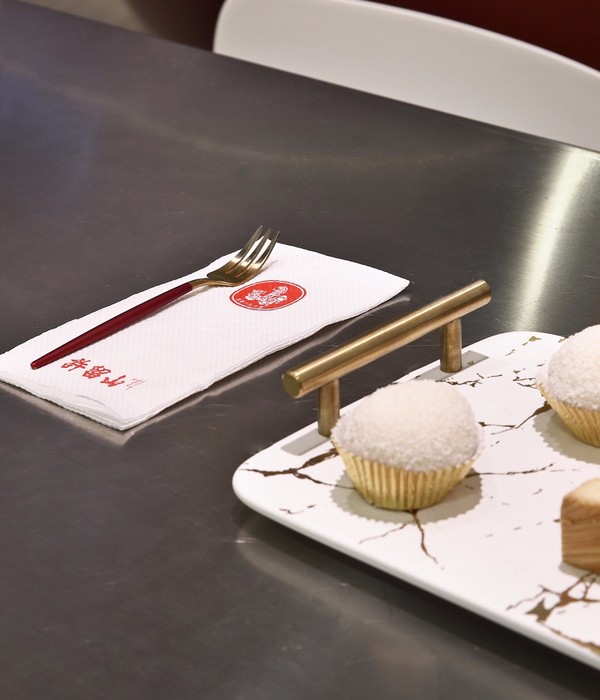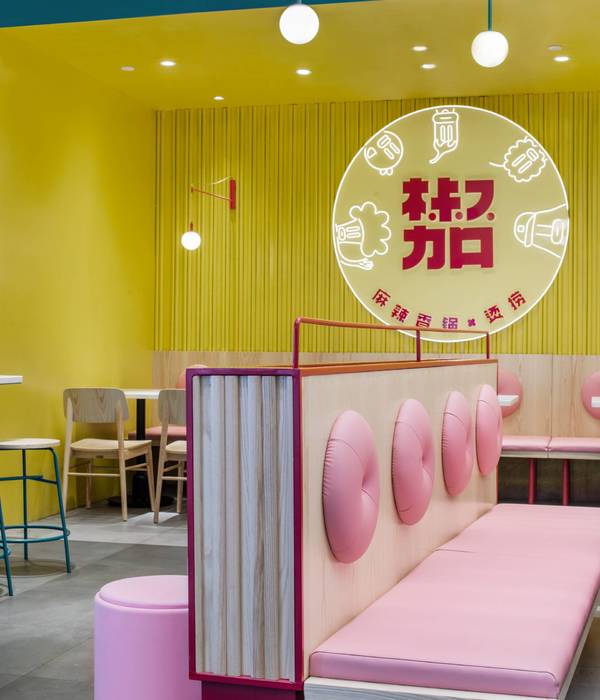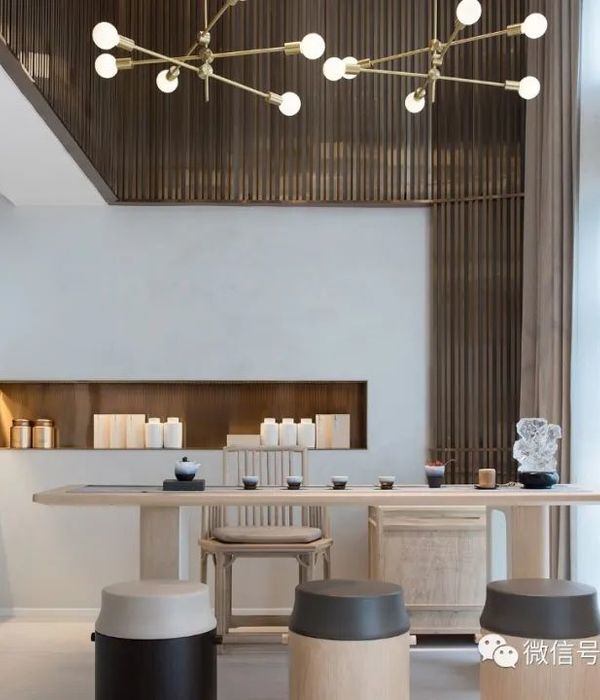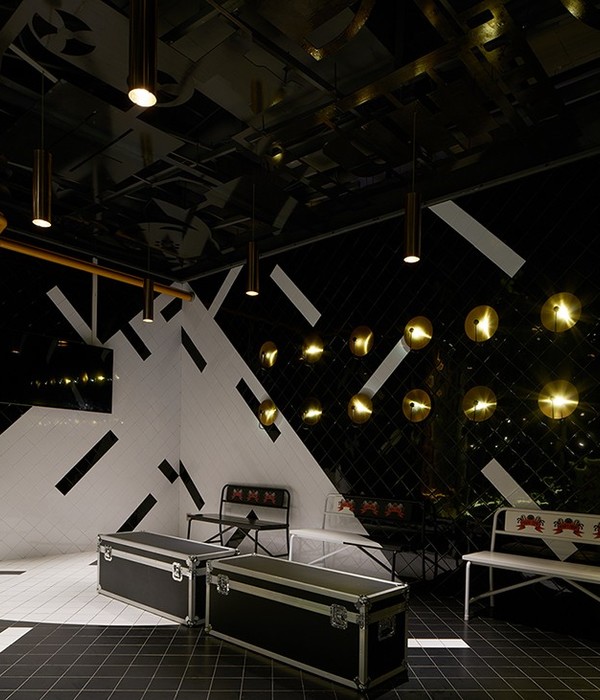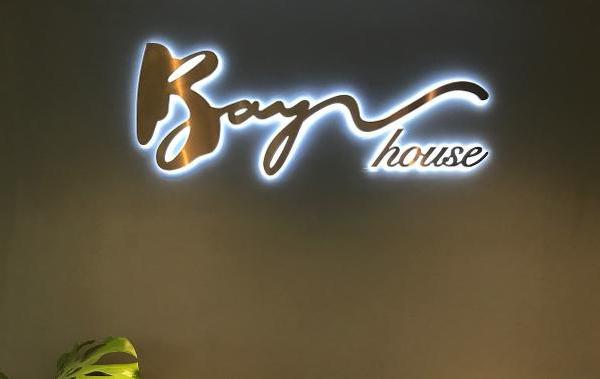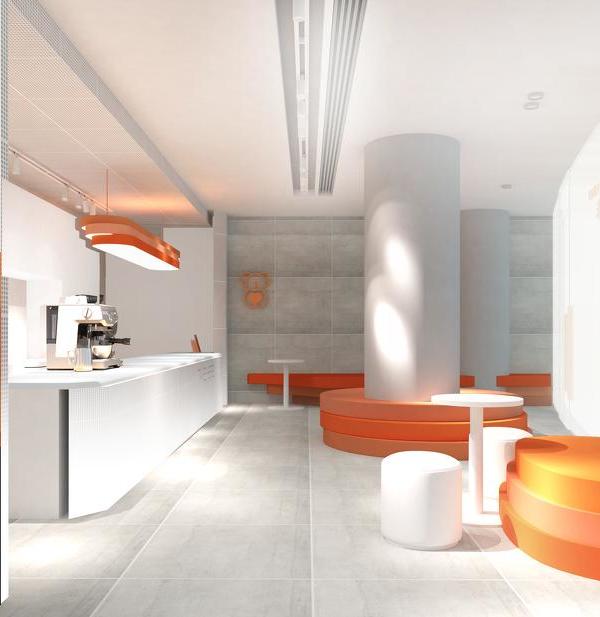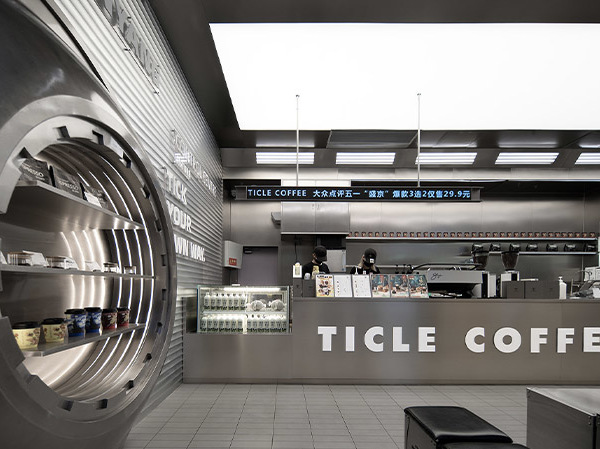Architect:Studio ESW;Architekten Mühlich, Fink
Location:Weißenhorn, Germany; | ;
Project Year:2017
Category:Exhibition Centres;Offices;Factories
PERI is an internationally leading producer and provider of formwork and scaffolding systems.
The family company’s head office with about 1600 employees is located in Weißenhorn (Ulm) in Southern Germany.
The heart of the PERI Campus where office, exhibition and factory buildings come together is newly defined by the PERI canteen, opened in 2017. It has become a meeting point with a non-hierarchical and communicative atmosphere, which generates a restorative break for every employee, client and visitor. In order to illustrate the company’s identity the canteen transports the PERI values in a visual and haptic way through architecture, fixture and design.
The building is embedded between the axes of the adjacent volumes. Two almost equally sized cuboids with simple and clear form and contrast in materiality and appearance are shifted against each other.
The southern cube is introvert. Inside and outside it’s defined by walls of large-scale exposed concrete which represent PERI’s formwork competence. The most dominant of the very few openings in the facade indicates the canteen’s main entrance in the south and the foyer which offers a coffee bar and lounge seating area. All the many necessary back house functions of the canteen, the prep kitchen (visible through a window in the foyer), the lavatories and the technical spaces in the underground are positioned in this introvert part of the building.
The northern cube is extrovert. With its three exposed (mullion and transom) facades in glass it opens up to the garden becoming part of it. The tree trunks outside are continued by filigree and (apparently) randomly positioned columns – the transition between inside and outside becomes fluid. This glass pavillon hosts the majority of the seats being zoned in different areas around big plant pots and olive trees and the freestandig front cooking islands. On the gallery above which allows interesting views into the 6,5m high space of the glass cube other seats can be found or booked for larger groups. In the summer time the terrace at the little lake offers the most popular seats.
The simple material board for architecture and interior is extremely reduced in favor of clarity and calm: concrete, metal, pinewood, glass and screed. The first three materials are conntected to the product world of PERI, the screed instead reminds of an industrial hall flooring. The pinewood of the furniture elements, the staircase and the cladding and parquet on the first floor contrasts the cool concrete surfaces and creates a warm and comfortable atmosphere. This is enhanced by the warm architectural and decorative lighting (PSLAB). Only few colorful eyecatchers disturb the puristic harmony.
Facade cladding:
Architectural concrete
Mullion and transom glass facade
Cast cement screed Creafloor - Meschenmoser
Larch parquet - Mafi
Kitchen resin floor - Barit
Tiles in backoffice - Mosa
“Argilla” - Domenico Mori
“Solids”, “Global Collection” - Mosa
Ceiling: Acoustic ceiling - Knauf
Interior lighting: PSLAB (handmade architectural and decorative lighting)
Interior furniture: Custom made, chairs and lounge area - Pedrali
▼项目更多图片
{{item.text_origin}}


