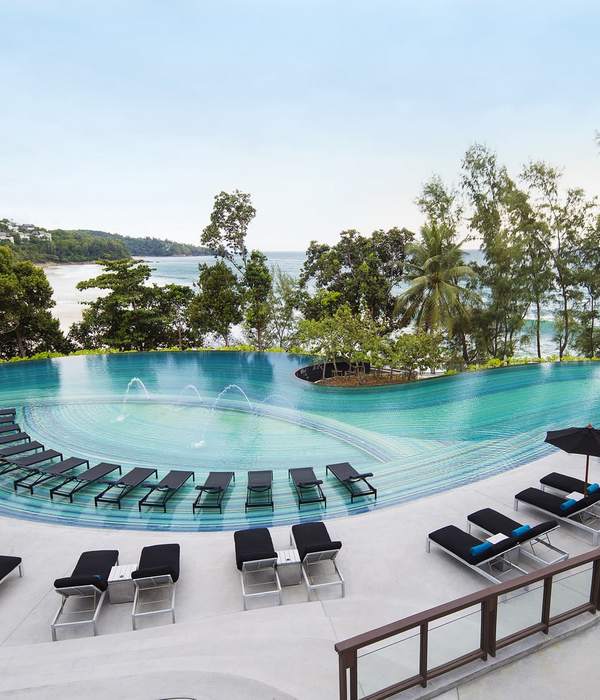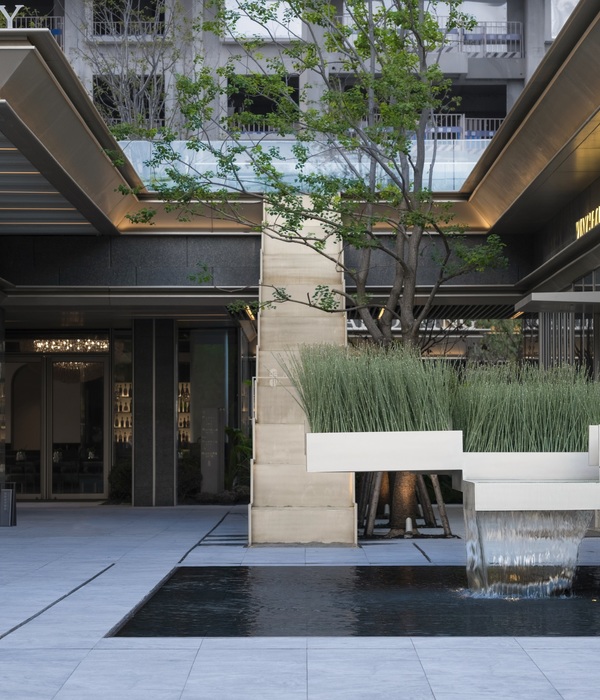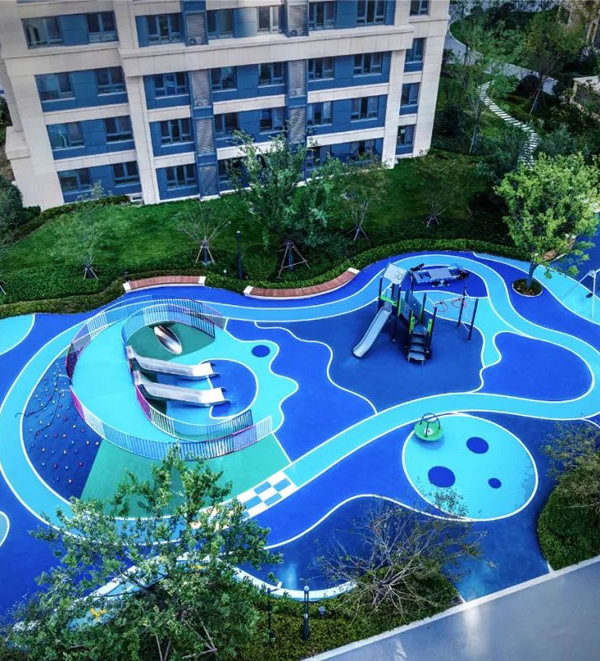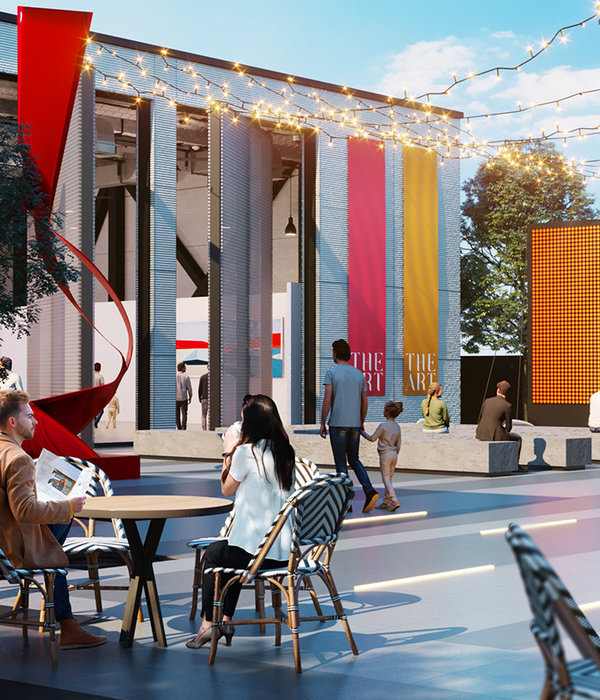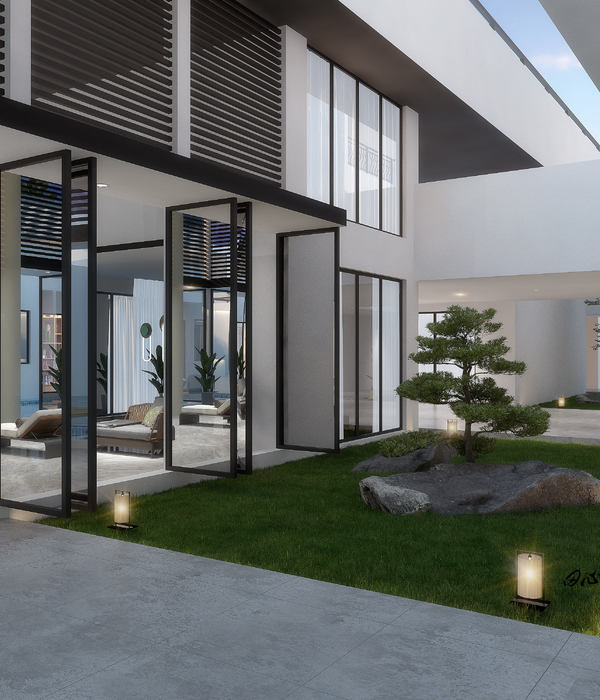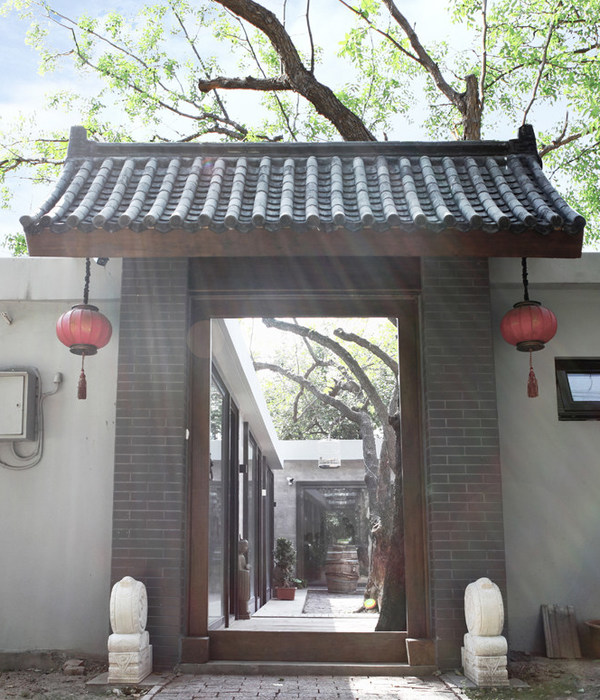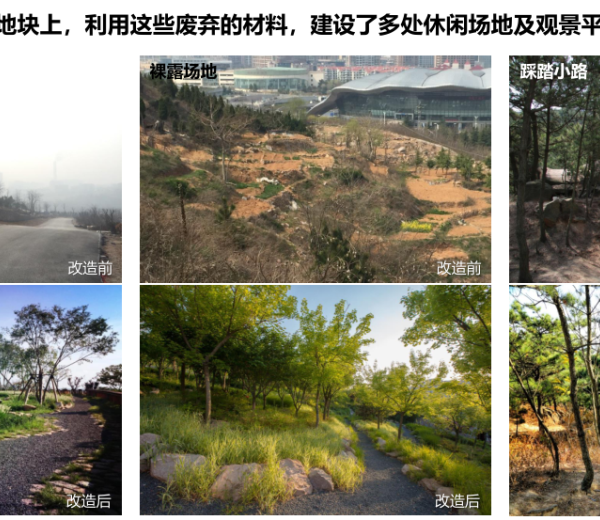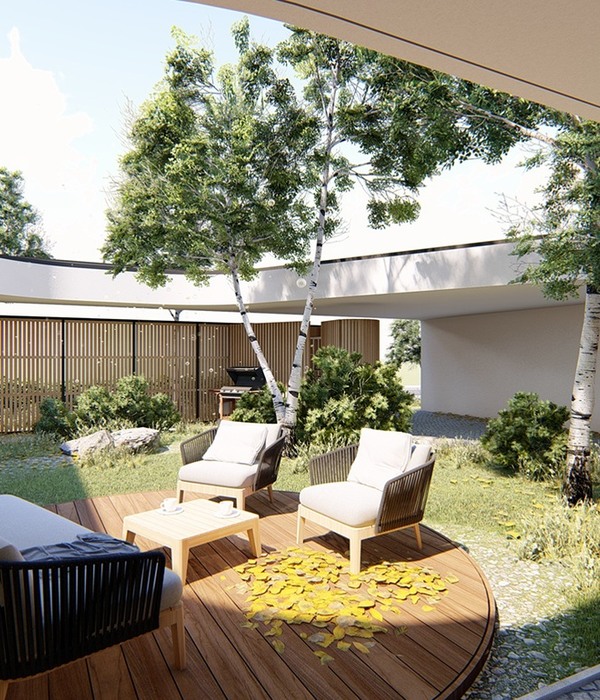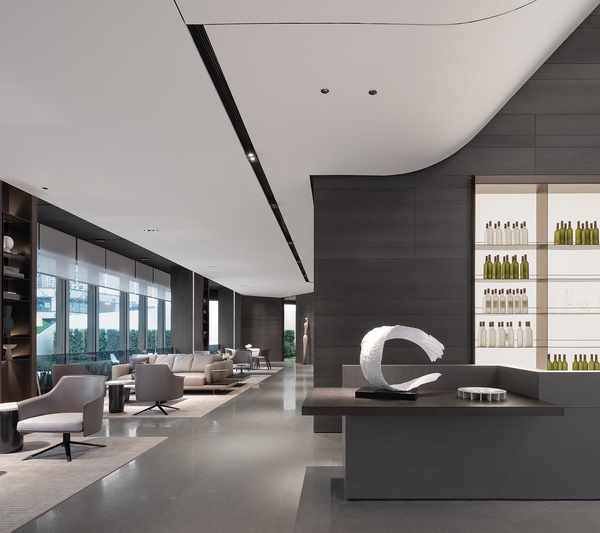在这种环境背景下,总部位于伊斯坦布尔的gad建筑公司推出了媒体城(MediaCity),一家以多媒体为基础的工业综合体,为伊斯坦布尔未来的机场服务,预计完工后将成为全球最大的机场。被建筑评论授予未来项目奖的媒体城将把工业建筑纳入受QR规范启发的城市环境中,那里的艺术和文化价值观与庆祝环境和技术进步并存。
Against this environmental backdrop, Istanbul-based GAD Architecture have unveiled Media City, a multimedia-based industrial complex to serve Istanbul’s future airport, projected to be the world’s largest upon completion. Recognized with a Future Project Award by the Architectural Review, Media City will incorporate industrial buildings in an urban setting inspired by QR codes, where artistic and cultural values co-exist with a celebration of environmental and technological progress.
Courtesy of GAD Architecture
GAD架构
Courtesy of GAD Architecture
GAD架构
媒体城背后的愿景是,对工业区采取一种以人为中心、混合使用的方式。除仓库、工厂和打印机外,媒体城还将包括管理办公室、商店、舞台和表演厅、互动博物馆和图书馆、学校和车间以及住宅设施。总体规划的核心是将用户安置在一个充满活力、引人入胜的环境中,见证虚拟现实和多媒体产品的设计、生产和应用。
The vision behind Media City sees a heavily human-focused, mixed-use approach to industrial areas. In addition to warehouses, factories, and printers, Media City will include management offices, shops, stages and halls for live performances, interactive museums and libraries, schools and workshops, and residential amenities. Central to the masterplan’s concept is to place the user in a vibrant, engaging habitat, witnessing the design, production, and application of virtual reality and multimedia products.
Courtesy of GAD Architecture
GAD架构
在媒体城的发展过程中,GAD开发了一种创建自给自足的智能城市的规划方法,使自己能够适应世界各地的各种景观。在研究了罗马、巴黎和纽约等以工业为基础的城镇的聚集特性后,gad与QR代码的聚合形成了相似之处,在QR代码中,小而紧凑的形状与周边巨大的孤立形状形成了鲜明对比。
In the development of Media City, GAD developed a planning method of creating self-sufficient smart cities which could lend itself to a variety of landscapes around the world. Having researched the massing properties of industrial-rooted towns such as Rome, Paris and New York, GAD drew parallels with the massing of QR codes, where small, tightly packed shapes are contrasted by massive isolated forms at the perimeter.
Courtesy of GAD Architecture
GAD架构
应用这些属性,为媒体城创建了一个模块化的方法,允许放置建筑物、公园和街道。在将大众纳入建设功能和使用的比例之后,gad分配了绿色、基础设施和智能战略,如自动驱动的电动汽车、公共汽车和通勤轨道,同时,在整个城市的不同地区开发了一种独特的建筑方法。
Applying these properties, a modular approach was created for Media City, allowing the placement of buildings, parks, and streets. After proportioning the masses into building functions and usage, GAD allocated greenery, infrastructure and smart strategies such as self-driven electric cars, buses, and commuter rails, whilst in tandem, developing an architecturally unique approach to different areas across the city.
Courtesy of GAD Architecture
GAD架构
在过去的几个世纪里,由于科技和媒体的无数进步,人们在…的互动和行为方式上发生了巨大而戏剧性的变化。未来的城市应该以负责任和智能的方式将技术融入到设计中。媒体城,以及设计它的方法,努力成为一个例子,如何为今天的气候,以及明天的GAD架构,如何具有创造性,绿色,全球和创新。
Over the last few centuries, thanks to countless advancements in technology and media, there have been tremendous and dramatic changes to how people interact and behave…cities of the future should embrace and incorporate technology into the design in a responsible and intelligent fashion. Media City, and the method used to design it, strive to be an example of how to be creative, green, global, and innovative for not only today’s climate, but tomorrow’s as well - GAD Architecture.
Courtesy of GAD Architecture
GAD架构
土耳其设计团队Nesime Onel、Eti Kastoryano、Mustafa Kemal Kayis、Goksen Gungu、Seda Tugutlu、OguzEmre Bal、Esra Esen型公共建筑、城市规划、办公室、实验、零售建筑领域75000平方米现状规划阶段奖2017年AR未来项目奖、jeu D‘esprit奖,2030年项目年2800000.0平方米
Architects GAD Architecture Location Istanbul, İstanbul, Turkey Design Team Nesime Onel, Eti Kastoryano, Mustafa Kemal Kayis, Goksen Gungur, Seda Tugutlu, OguzEmre Bal, Esra Esen Building Type Public, Urban Planning, Office, Experimental, Retail Construction Area 75000m2 Status Planning Stage Awards 2017 AR Future Projects Awards, Jeu D'Esprit Prize Area 2800000.0 m2 Project Year 2030
最新消息:Gad Architecture。
News via: GAD Architecture.
地拉那2030:看看1925年,意大利设计师阿曼多·布拉西尼(ArmandoBrasini)将如何将自然与城市共存在阿尔巴尼亚首都,创造了一个彻底改造阿尔巴尼亚首都地拉那的总体计划。近百年后,意大利Stefano Boeri Architetti公司制定的“地拉那2030(TR030)地方计划”已获地拉那市议会批准。
Tirana 2030: Watch How Nature and Urbanism Will Co-Exist in the Albanian Capital In 1925, Italian designer Armando Brasini created a sweeping masterplan to transform the Albanian capital city of Tirana. Almost one hundred years later, the Tirana 2030 (TR030) Local Plan by Italian firm Stefano Boeri Architetti has been approved by Tirana City Council.
{{item.text_origin}}

