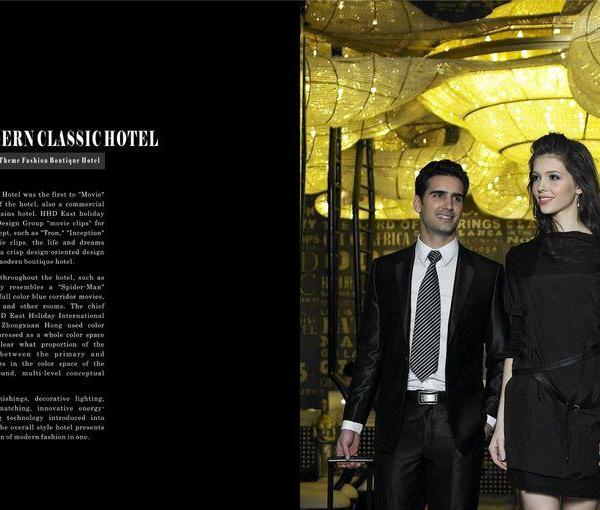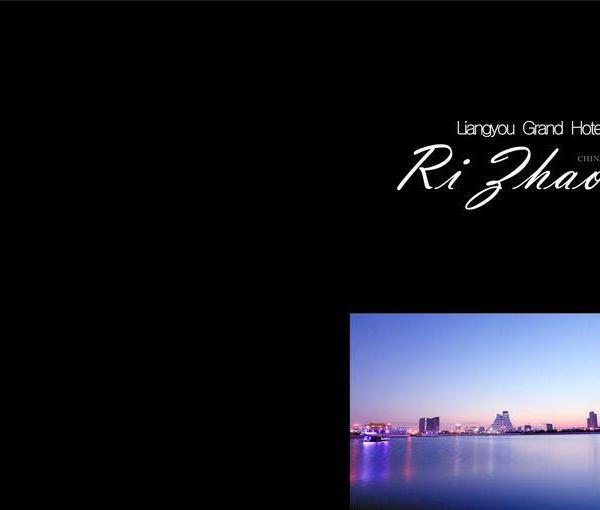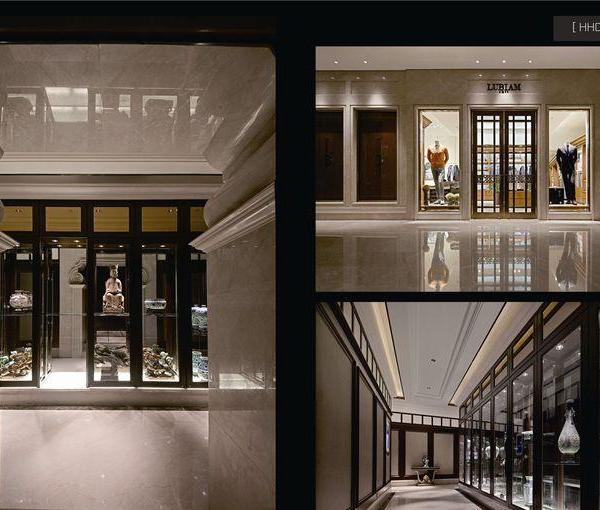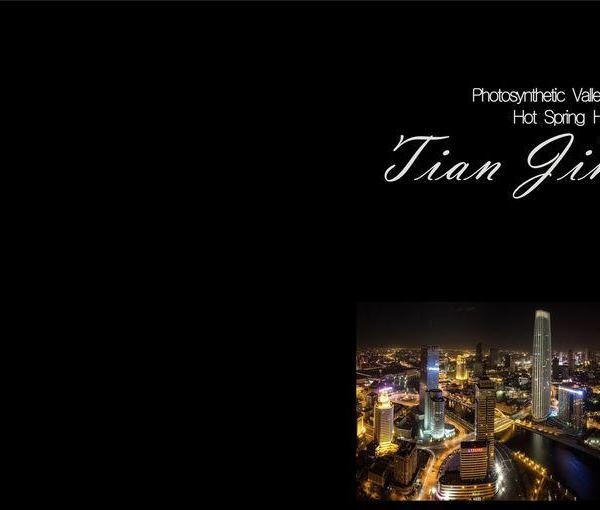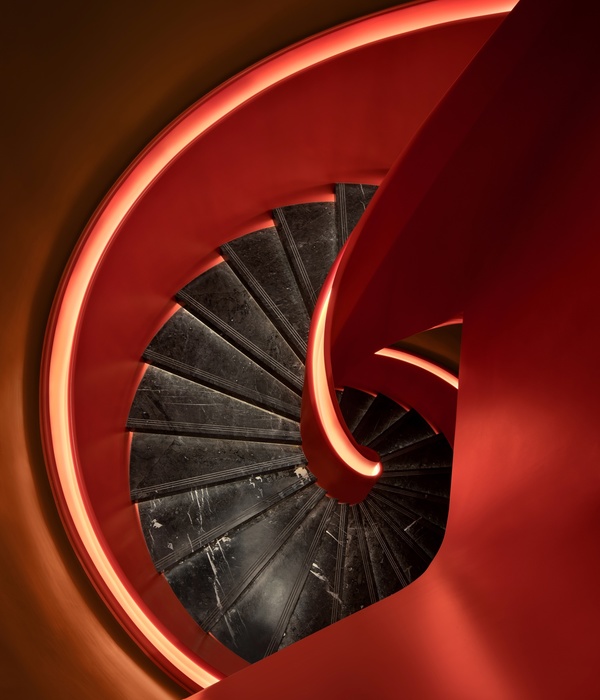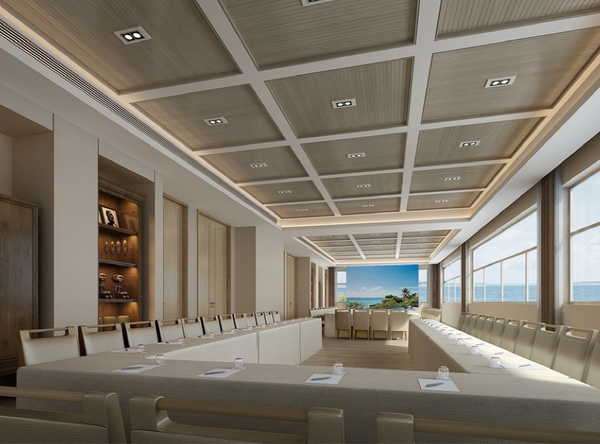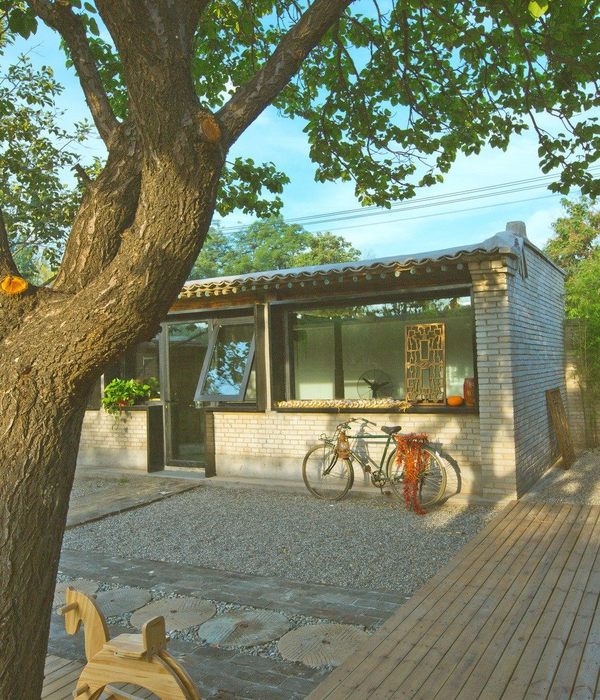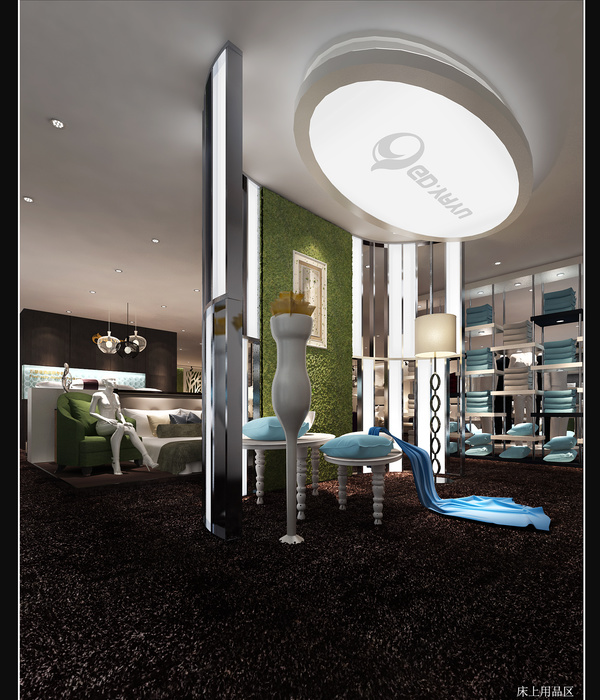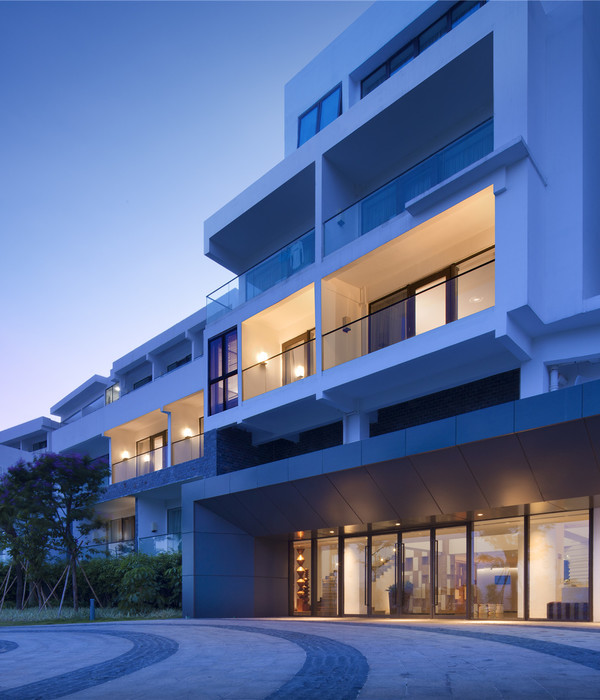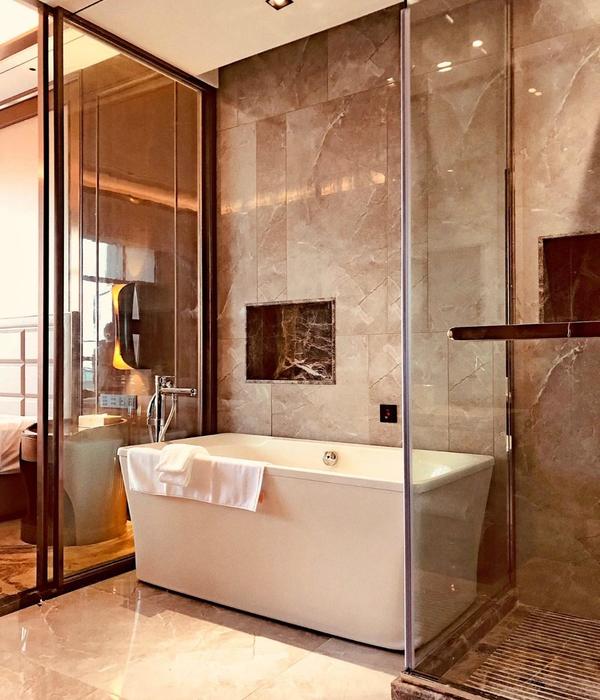- 项目名称:黄花岸酒店
- 设计单位:若本建筑工作室
- 设计团队:李立,刘畅,黄于青,郝竞,孔维薇,张塨,冷先强
- 施工单位:中国建筑第八工程局有限公司
- 竣工时间:2021.04
- 业主:江苏园博园建设开发有限公司
- 基地面积:8843.9㎡
- 建筑面积:6243.27㎡
- 结构形式:钢-砼混合框架结构
- 灯光设计:上海艾特照明设计有限公司
- 标识设计:向美传媒
黄花岸酒店是坐落于南京园博园东部林地中的一座小型温泉度假酒店,这里东邻园区3号入口,南侧隔山谷与巨大的矿坑相望。酒店得名于北侧棒槌山间的“黄花岸地质断面”,地质学家丁文江于上世纪初在棒槌山麓发现了晚二叠世-早三叠世的地质剖面,此后该地质剖面被命名为“黄花岸地质断面”。
Huanghua’an Hotel is a small hot spring resort located in the woodland in the east of Nanjing Garden Expo Park. It is adjacent to the No. 3 entrance of the park in the East and faces the huge mine across the valley in the south. The hotel is named after the “huanghua’an geological section” in the north of Bangchui Mountain. Geologist Ding Wenjiang discovered the Late Permian Early Triassic geological section at the foot of Bangchui Mountain at the beginning of the last century. Since then, this geological section has been named “huanghua’an geological section”.
▼酒店建筑与自然环境,The hotel and its context
▼建筑与背后的黄花岸地质断面,The hotel building and the “huanghua’an geological section”
▼酒店建筑与南侧的矿坑花园,The hotel building and the huge mine across the valley in the south
自然与地形
Nature and topography
在园博园的整体规划中,黄花岸酒店沿用了现状建筑群的用地边界。在这片场地内,红砖平房掩映在高大的梧桐树下,登临地质断面的山路真实记录了地质工作者在这里活动的痕迹。大树和登山路径构成了场地最具特征的物质记忆,尽可能保留这些场地信息成为设计最重要的出发点。我们希望梳理并传承专属于黄花岸场地的人文与空间记忆,在满足新的空间需求的同时延续空间原有的氛围和行为,进而转换为一处充满山野之趣的休闲度假场所。
In the overall planning of the park Expo Park, huanghua’an Hotel follows the land boundary of the current building group. In this site, red brick bungalows are hidden under tall Wutong trees, and the mountain road climbing the geological section truly records the traces of geologists’ activities here. Big trees and climbing paths constitute the most characteristic material memory of the site, and preserving these site information as much as possible becomes the most important starting point of design. We hope to sort out and inherit the humanistic and spatial memory of the huanghua’an site, continue the original atmosphere and behavior of the space while meeting the new space needs, and then transform it into a leisure resort full of mountain and wild interests.
▼酒店建筑与园区东入口空间,The hotel and the east entrance to the campus
贯穿场地正中的登山路径将建筑功能一分为二,这是个不利因素。为了兼顾实用性,把酒店功能在三维向度上进行了梳理:首先在平面上进行动静分区,原始地势相对平坦的西侧规划为公共空间,安排酒店大堂、全日餐厅等公共性强、面积较大的功能;东侧坡地上则根据地形规划为依次跌落的联排客房单元,在客房和东侧山体间安排各种类型的室外温泉汤池。在垂直方向上,将登山路的基面标高适当抬升,使酒店东西两部分的功能可在其下方连通,保证登山和酒店内活动可以互不干扰地同时进行。
▼轴测图,Axon
The climbing path running through the center of the site divides the building function into two, which is an unfavorable factor. In order to give consideration to practicality, the functions of the hotel are sorted out in three dimensions: first, the dynamic and static zones are divided on the plane. The west side of the original terrain is relatively flat is planned as a public space, and the hotel lobby, all day restaurant and other functions with strong public nature and large area are arranged; The slope on the east side is planned as a row of rooms that fall in turn according to the terrain, and various types of outdoor hot spring pools are arranged between the rooms and the mountains on the east side. In the vertical direction, the elevation of the base level of the mountain climbing Road should be properly raised, so that the functions of the East and west parts of the hotel can be connected under it, so as to ensure that mountaineering and activities in the hotel can be carried out simultaneously without interference.
▼从北侧看客房与环境,View to the guest room from north
▼大屋顶下的台地空间,The stepped terrace below the large roof
东侧客房的平面布局尽可能多地保留大树,延续场地原本浓荫蔽日的景象。在此基础上,客房区的公共活动都围绕大树展开,三个室外汤池的标高随着梧桐根系标高的位置确定,温泉区的硬质铺地也尽可能地接近梧桐所在位置,希望能为住客提供与场地“原住民”亲近的机会。
The plane layout of the rooms on the east side retains as many trees as possible, continuing the original scene of the site. On this basis, public activities in the guest room area are all carried out around big trees. The elevation of the three outdoor soup pools is determined according to the location of the root elevation of Wutong. The hard pavement in the hot spring area is also as close to the location of Wutong as possible. It is hoped that it can provide residents with the opportunity to get close to the “aborigines” of the site.
▼建筑与环境,The building and the environment
▼保留大树与建筑共生,The retained trees coexist with the building
坡度与坡法
Slope and slope method
黄花岸酒店座落于原生态的自然环境中,山麓、林地、平谷和崖壁可以概括其周围环境特征,在这样的环境暗示中,建筑的姿态自然会倾向于对话和共生。
黄花岸酒店的用地整体呈东西长、南北短,近13°的坡度造成场地南北两端约12m的高差。基于共生的考量,建筑屋顶在整体轮廓上延续场地作长坡覆盖的趋势,屋顶倾角与场地坡度基本一致,维持建筑空间与环境走向的融和;为了消解过长的坡顶在自然环境中造成的突兀感,同时兼顾客房容量、交通以及景观视线的需求,客房体量阶梯状逐次降低,建筑剖面布局呈现出台地式的山地建筑。
Huanghua’an Hotel is located in the original natural environment. The foothills, woodlands, flat valleys and cliffs can summarize the characteristics of its surrounding environment. In such environmental hints, the posture of the building naturally tends to dialogue and symbiosis.
The land used for Huanghua’an Hotel is long from east to west and short from north to south. The gradient of nearly 13 ° causes a height difference of about 12m between the north and south ends of the site. Based on the consideration of symbiosis, the overall contour of the building roof continues the trend of long slope coverage on the site, and the inclination of the roof is basically the same as the slope of the site, so as to maintain the harmony between the building space and the environment; In order to eliminate the abrupt feeling caused by the excessively long slope top in the natural environment, and at the same time take into account the needs of guest room capacity, traffic and landscape line of sight, the volume of guest rooms is reduced step by step, and the layout of building section presents local mountain architecture.
▼屋顶下层层跌落的台地空间,The stepped outdoor space
▼台地、大树与山林,The terrace, trees and forest
▼大屋顶下的室外休憩空间,Outdoor seating area
与此同时,由于对场地内的梧桐树进行了避让处理,三组客房单元在东西方向上也有错动。结合酒店西侧大堂的公共空间,黄花岸酒店内的人员活动基面分别位于±0.00、5.00、8.90和12.80四个标高上,各部分间由楼梯及垂直电梯连接换乘,住客通过高差的变化及立面和屋顶开口可以感知到坡地与山体的存在,体会到山野之间的自然趣味。
At the same time, due to the avoidance of Wutong trees in the site, the three groups of guest room units also moved in the east-west direction. In combination with the public space in the lobby on the west side of the hotel, the staff activity base of Huanghua’an Hotel is located at ± 0.00, 5.00, 8.90 and 12.80 elevations respectively. Each part is connected and transferred by stairs and vertical elevators. Through the change of height difference and the opening on the facade and roof, the residents can feel the existence of section and mountains, and experience the natural interest between mountains and fields.
▼大屋顶下的客栈主入口,Main entrance to the guest house
▼屋顶下的顶层台地,Roof top terrace
▼顶层台地内的休息厅,Lounge on the roof top terrace
正面与侧面
Front and side
中国传统的坡顶建筑带有明显的正面性特征,即面阔尺度远大于进深尺度,惟在园林与民居建筑中稍有缓解。中国传统坡顶也与西方坡顶的文化属性不同,中国以坡面作为正面,而西方以山墙为正面,尤其在中国的传统院落式建筑群中,从人的主体视野,所有的坡面均是正面。
黄花岸酒店入口仍选择正面性的方式展开,但把中轴上的实体空间虚置,利用台地的不同标高,分别转换为侧面性的入口、视觉通廊以及面向周围景物的不同开口。在近人尺度上,由于规划道路与酒店场地呈现出紧密贴合的平行关系,当游客沿道路向黄花岸酒店不断靠近时,东西向水平延展的纵深感成为场地的固有特征。因此在酒店正对道路的立面处理上,建筑檐口被尽可能压低以契合环境的水平走势,而平面上的折线转折则破除了“一”字形所可能带来的呆板,使建筑一角呈现出微微上扬的轻盈感,与坡屋顶上方的“飞来之石”形成对比,达成正面水平与垂直之间的平衡。
Chinese traditional slope top buildings have obvious positive characteristics, that is, the scale of surface width is much larger than the scale of depth, but it is slightly alleviated in gardens and residential buildings. The cultural attributes of Chinese traditional slope tops are also different from those of western slope tops. China takes the slope as the front, while the west takes the gable as the front. Especially in Chinese traditional courtyard style buildings, from the perspective of human beings, all section is front.
The entrance of Huanghua’an Hotel is still developed in a positive way, but the physical space on the central axis is placed in a virtual place, and is converted into a lateral entrance, a visual corridor and different openings facing the surrounding scenery by using different elevations of the terrace. On the scale of proximity, because the planned road and the hotel site show a close parallel relationship, when tourists keep approaching the Huanghua’an Hotel along the road, the depth of East-West horizontal extension becomes an inherent feature of the site. Therefore, in the facade treatment of the hotel facing the road, the cornice of the building is pressed as low as possible to conform to the horizontal trend of the environment, and the broken line turning on the plane breaks the rigidity that may be brought about by the “一” shape, so that one corner of the building shows a slight upward lightness, which contrasts with the “flying stone” above the pitched roof to achieve a balance between the horizontal and vertical of the front.
▼从环路看穿越空间,View to the corridor from the ring road
▼屋顶下的穿越空间,The covered corridor
至于坡顶面的处理,由于酒店建筑类型中机电管线的复杂性,我们选择隐匿顶面结构秩序的做法,将传统的坡顶架构转换为抽象的以点、线、面为特征的当代空间逻辑,支撑顶面的均匀分布的竖向构件因而成为空间中的视觉焦点,通过十字型平面钢柱与T形截面幕墙龙骨的精细化设计,弱化了竖向构件的体量感,宽广的出檐与通透的玻璃幕墙组合强化了空间进深,屋面如同漂浮的一叶,得以融入场地氛围之中。
As for the treatment of slope top surface, due to the complexity of electromechanical pipelines in hotel building types, we choose to conceal the structural order of the top surface, convert the traditional slope top structure into an abstract contemporary spatial logic characterized by points, lines and surfaces, and make the vertically distributed components supporting the top surface become the visual focus in the space. Through the fine design of cross-shaped plane steel columns and T-shaped section curtain wall keel, It weakens the sense of volume of vertical components. The combination of broad eaves and transparent glass curtain walls strengthens the depth of space. The roof is like a floating leaf, which can be integrated into the atmosphere of the site.
▼屋顶开口与环境,The opening in the roof
▼立体流线的交织,The interweaving of three-dimensional flow lines
▼从室外看室内,View to the internal space
▼北侧客房内景,Guest room interior view
材料与时间
Materials and time
优越的环境以及温泉酒店的功能设定为综合调动视觉、听觉、触觉等身体性感知提供了可能,我们能做的就是建造一座开放的建筑,让山林草木与人工环境交融。尽可能打开的空间廊道,拉近了人与自然的距离,在四季的变换中为游客提供了丰富的体验。室外的温泉泡池掩映在坡顶和梧桐之下,或坐或躺,可以夜观满天星斗。
The superior environment and the functional setting of the hot spring hotel make it possible to comprehensively mobilize physical sensations such as vision, hearing and touch. What we can do is to build an open building to blend the mountains, trees and artificial environment. The space corridor, which is as open as possible, has narrowed the distance between people and nature and provided tourists with rich experience in the change of seasons. The outdoor hot spring pool is hidden under the slope top and Wutong trees. You can sit or lie and watch the stars at night.
▼大屋顶下的室外温泉泡池,The outdoor hot spring pool
就建筑选材而言,酒店在设计之初就确定了以回收红砖作为建筑内外墙体主要材料的原则,红砖是场地原有平房的主要用材,也是场地为数不多的人工痕迹。来自老房子的回收红砖留下了时间的记忆,也具有与环境共生的特征。坡屋顶材料的选择也延续了这种思路,木瓦对环境的回应更为敏感。就性能而言,木纤维吸水膨胀饱和,会降低雨水进一步向室内渗透的可能性,木瓦可以应对南方潮湿多雨的气候;就效果来看,红雪松木瓦在安装完成后还会随着日晒雨淋进入老化过程,由最初的原木色逐渐褪变为自然斑驳的颜色,更容易和环境融合。我们希望黄花岸酒店成为一座在地的建筑,在岁月中与环境共同生长,最终成为场地记忆不可分割的一部分。
In terms of building material selection, the hotel has determined the principle of using recycled red bricks as the main materials for the internal and external walls of the building at the beginning of the design. Red bricks are the main materials for the original bungalows on the site, and are also one of the few artificial traces on the site. The recycled red bricks from the old houses leave a memory of time and also have the characteristics of symbiosis with the environment. The selection of pitched roof materials also continues this idea, and shingles are more sensitive to the environment. In terms of performance, the water absorption expansion and saturation of wood fiber will reduce the possibility of further rainwater penetration into the room, and the shingle can cope with the humid and rainy climate in the South; In terms of effect, red cedar shingles will enter the aging process with the sun and rain after installation, and gradually fade from the original log color to a natural mottled color, which is easier to integrate with the environment. We hope that Huanghua’an hotel will become a local building, grow together with the environment in the years, and eventually become an inseparable part of the site memory.
▼酒店建筑与园区北入口空间,The hotel and the north entrance to the campus
▼场地平面图,Site plan
▼一层平面图,Plan F1
▼东立面和北立面,East elevation and north elevation
▼西立面和南立面,West elevation and south elevation
▼剖面图1 & 2,Section 1 & 2
▼剖面图3 & 4,Section 3 & 4
工程名称:黄花岸酒店
设计单位:若本建筑工作室
主持建筑师:李立
设计团队:刘畅 黄于青 郝竞 孔维薇 张塨 冷先强
施工图设计单位:南京长江都市建筑设计股份有限公司
设计团队:袁智翔 秦玲玲 梁渊彬 马磊 周凡 柏和雨 方雨
施工单位:中国建筑第八工程局有限公司
地点:江苏省南京市江宁区汤山街道园博园路15号
设计时间:2019.12~2020.12
竣工时间:2021.04
业主:江苏园博园建设开发有限公司
基地面积:8843.9㎡
建筑面积:6243.27㎡
结构形式:钢-砼混合框架结构
客房室内设计:苏州金螳螂建筑装饰股份有限公司第二设计公司
灯光设计:上海艾特照明设计有限公司
标识设计:向美传媒
{{item.text_origin}}

