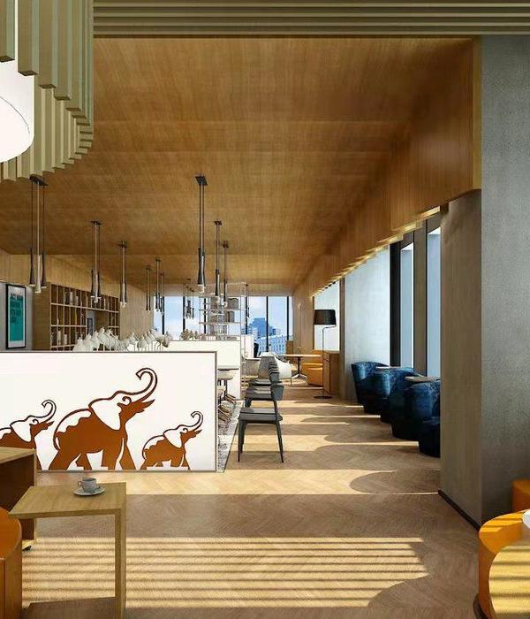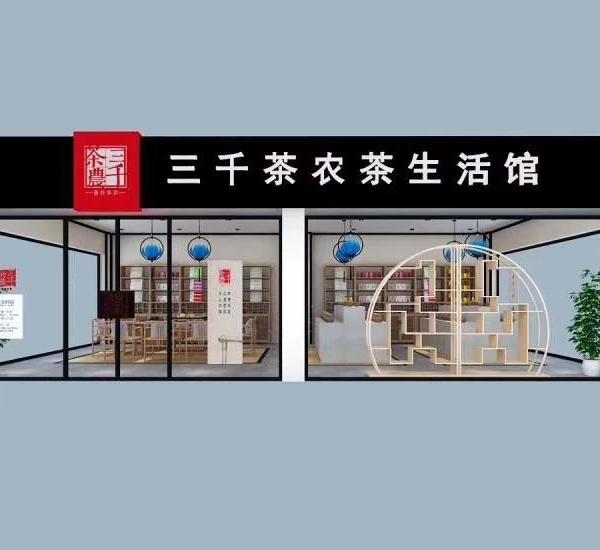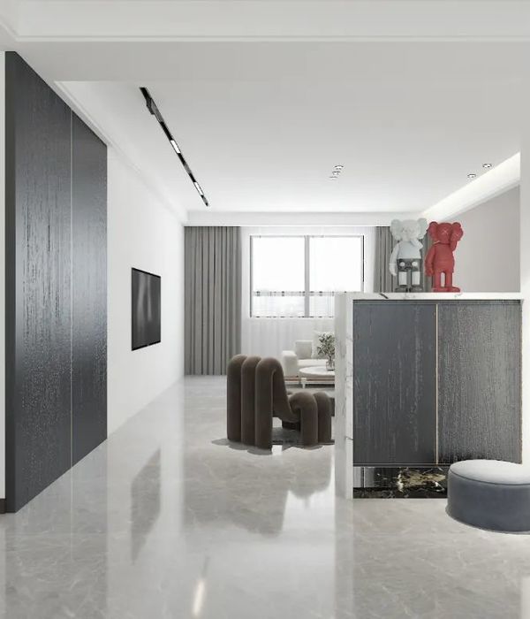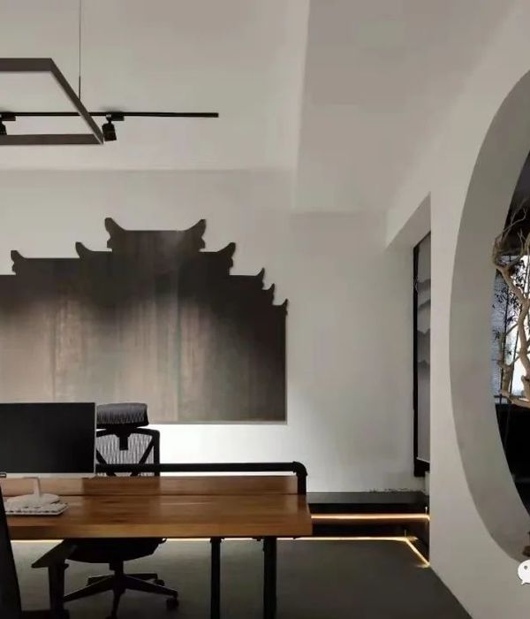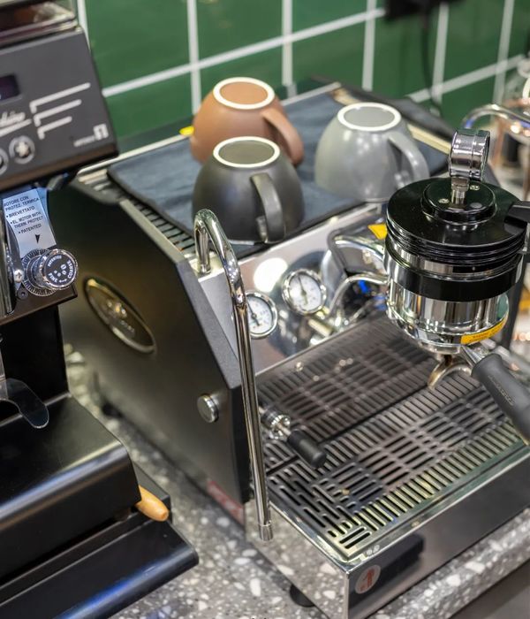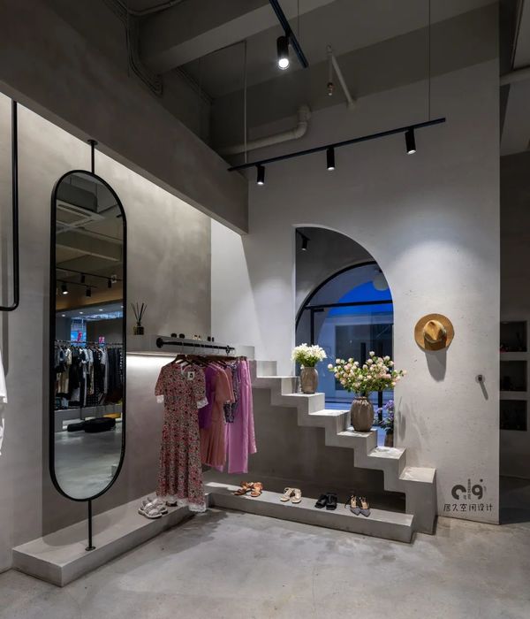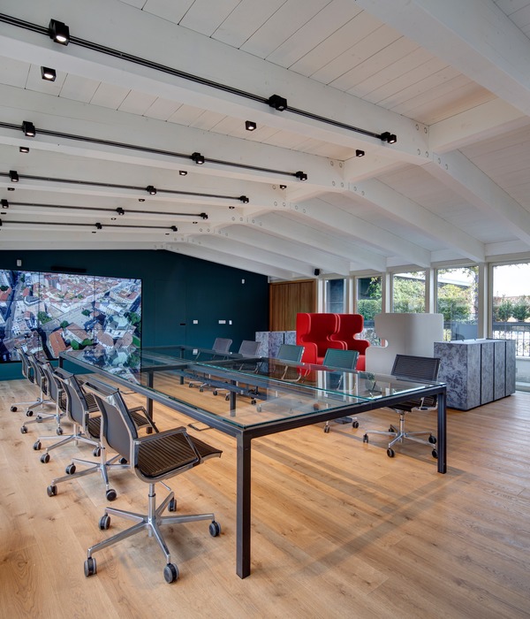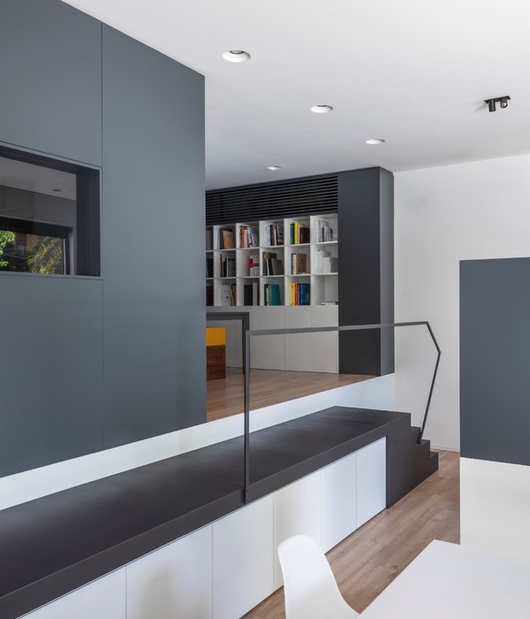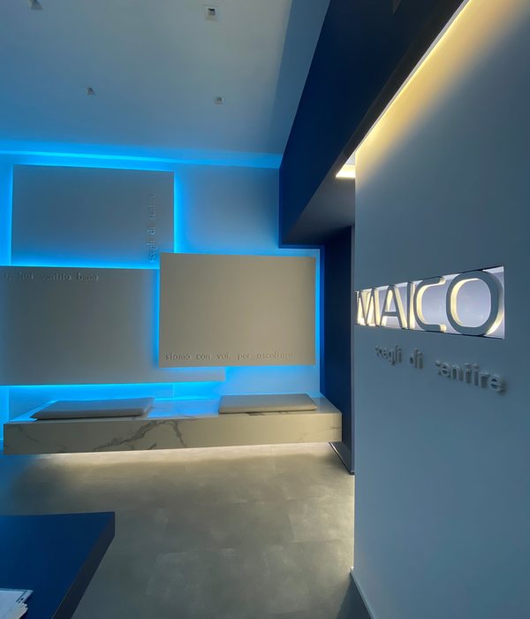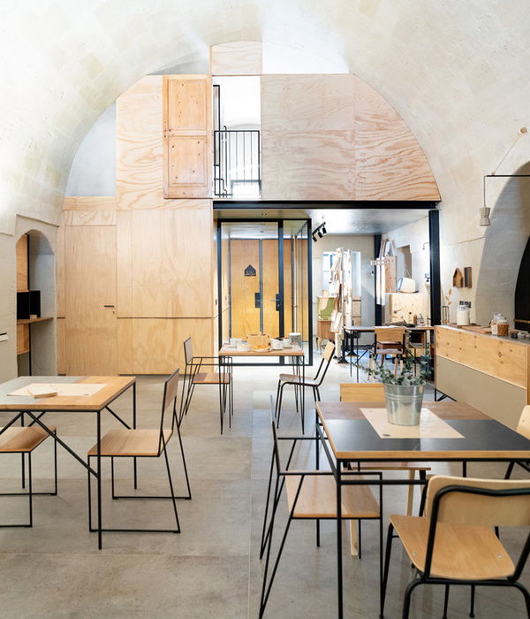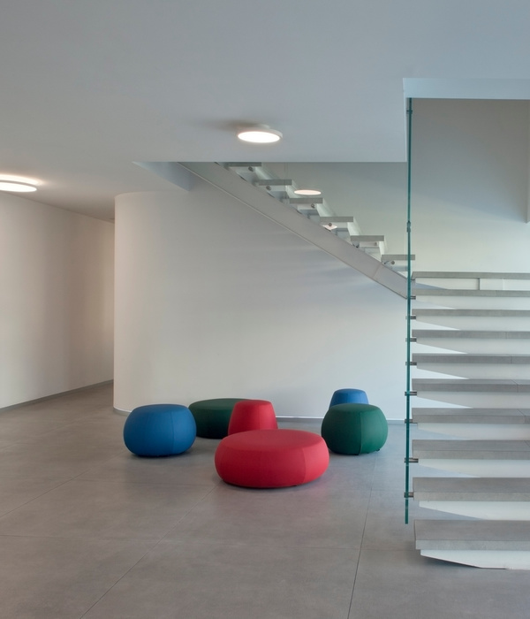GGLO and Studio8 Architects have collaborated to design the new offices for Microsoft PacWest located in Bellevue, Washington.
Microsoft envisioned a workplace that reflected their mission in empowering every person and organization to achieve more through technology, nature, and the human factor. The relocation of the PacWest Sales team and Microsoft Technology Center is a collaboration in design and workplace strategy, encompassing thirty-six-thousand square feet, split between Customer and Employee floors. The Customer Floor was imagined as a community’s traditional town green. Its Reception Lobby is the central gathering area, surrounded by spaces for learning and communicating about the technology and experiences that Microsoft creates. The Employee Floor was designed around the notions of discovery and mobility with the work areas laid out organically into neighborhoods around the periphery of the floor. To create a hospitable environment central hubs were created in close proximity to everyone to allow for a space to relax, connect, communicate, and collaborate.
Design Team: GGLO and Studio8 Architects
Contractor: GLY Construction
Furniture Dealer: Systems Source
Photography: Andrew Pogue
18 Images | expand for additional detail
{{item.text_origin}}

