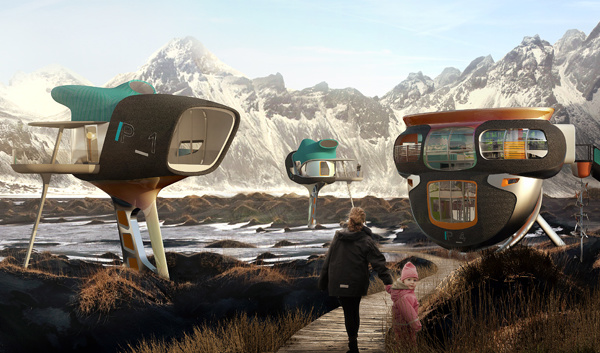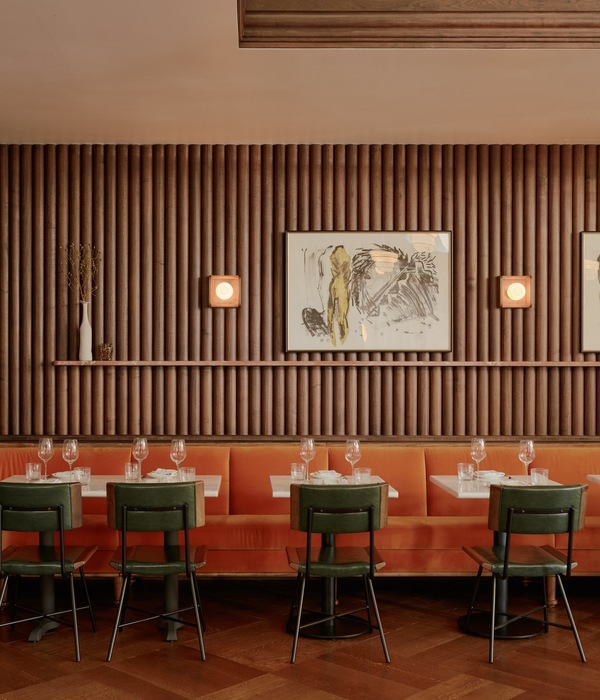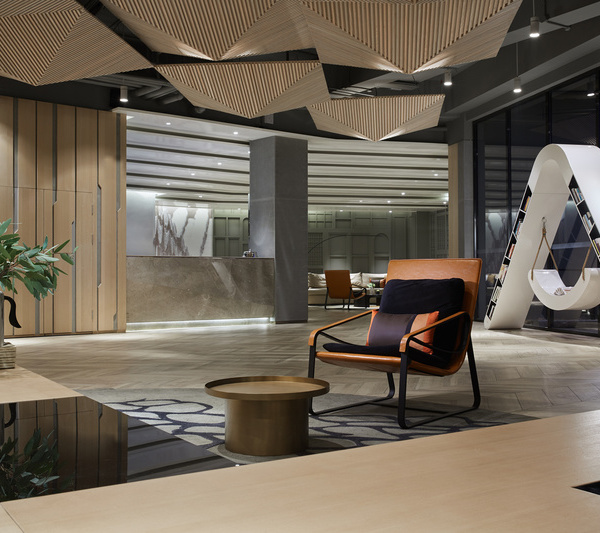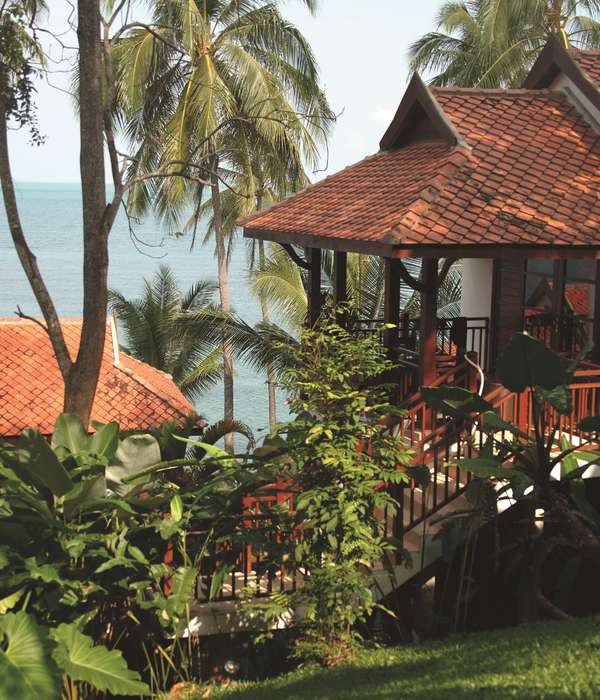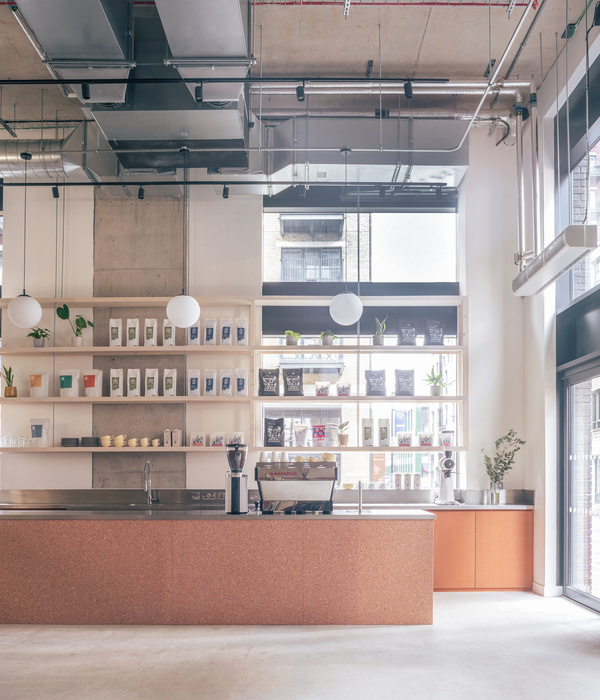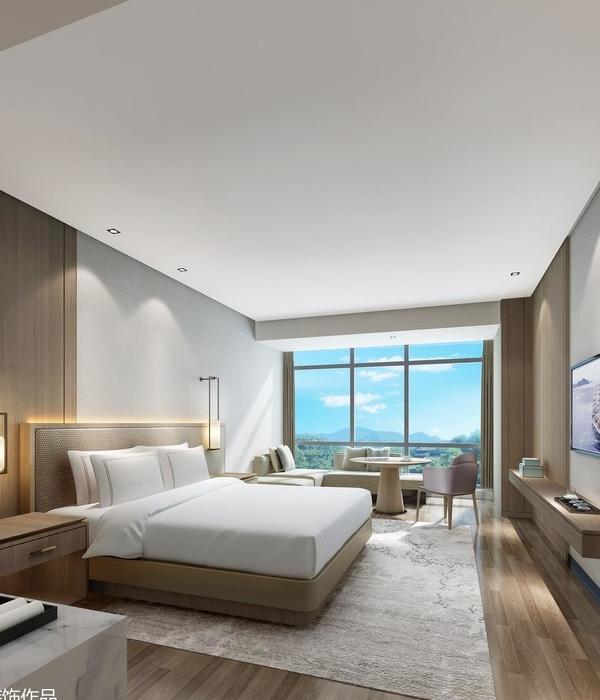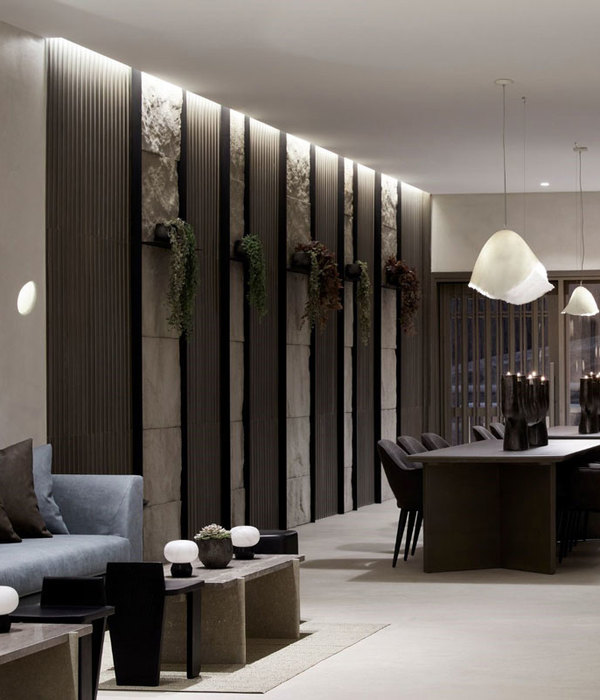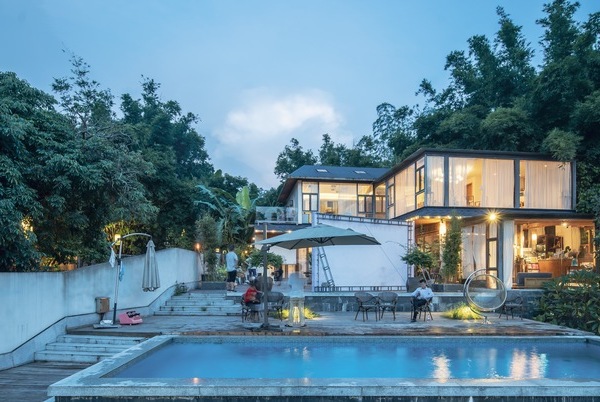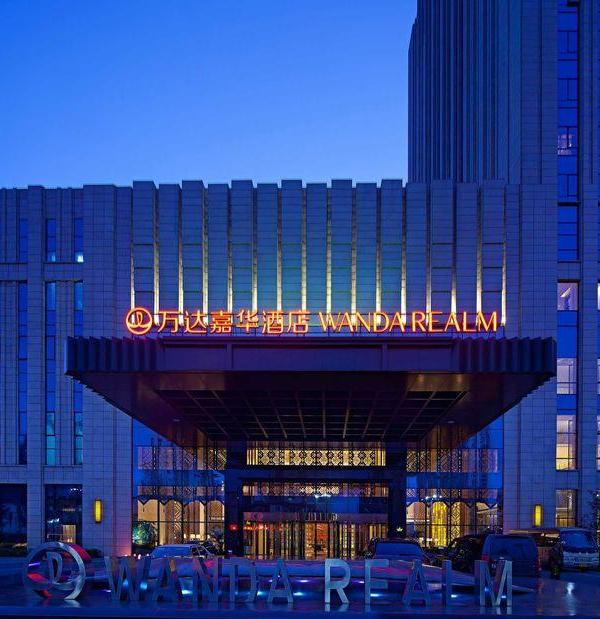项目位于云南腾冲一座依山而建、面向日出的村落。村子隔着一片稻田与著名的和顺古镇遥遥相望,视野开阔,环境清幽,常年气候宜人。业主选中此地为家人朋友建造一座度假院落。
Located on a mountainside with sunrise vistas, the owner picked the perfect idyllic location to build a courtyard homestay for his family and friends.
The project is situated in a village in Tengchong, Yunnan province, and overlooks the famous ancient town of Heshun across a paddy field.
The site has the advantage of a wide outlook and quiet environment, and enjoys a pleasant climate year-round.
▼项目概览
overall view of the project ©王洪跃
项目初期,我们和业主一起走访基地附近村落,研究传统民居布局和常用建造材料,在当地寻找合适的施工方,并沟通可行的建造技术。
即使做了大量前期准备,后期仍然困难重重,遭遇了概念方案做完却由于不可抗力更换基地全部推倒重来,以及施工图出完又收到古镇风貌管理更加严格的条例不得不更换结构体系。
业主和我们一次次往返北京与腾冲之间,面对诸多前途未卜的困难,犹如升级打怪,最终坚持了下来。因此业主给项目取名叁柒廿壹院子,意思是不管三七二十一也要把房子盖起来。
At the outset, we visited nearby villages with the owner, studied the layout of traditional-style dwellings and local construction materials, looked for construction teams and discussed feasible construction techniques.
Even with a lot of preparatory work, we still faced many difficulties at the later stage. After the conceptual design was completed, the site was completely overturned due to force majeure, and the structural system had to be replaced after the construction drawings had been issued and regulations on the ancient town’s style and features became more stringent.
We and the owner made frequent trips between Beijing and Tengchong, treating any difficulties like leveling up to fight monsters in a computer game. But we persevered and made it in the end.
The owner named the project Yard 3721, which translates to mean that the house would be built no matter what.
▼庭院一角
a corner of the courtyard ©王洪跃
基地位于朝向东南的半山坡上,整个场地高差有1.5米,两侧分别毗邻一片杉树林和邻居住宅。基地形状不规则且进深狭长, 尽管面向一片开阔的稻田,对面是依山而建的和顺古镇,但景观面非常狭窄。
业主希望在有限的400多平米的基地面积以及8.8m的限高内设置尽量多的对外客房、公共空间以及自住生活区。
The site is situated on a mountainside facing southeast, with a height difference of 1.5 meters. It is adjacent to a fir forest and a neighbor’s house on both sides. The site is deep and narrow with an irregular shape. It has breathtaking views over a paddy field.
The owner wanted to create as many comfortable guest rooms, public spaces and private areas as possible in a limited site area of more than 400 square meters and 8.8 meters in height.
▼基地分析
location ©亼建筑
由于项目位于和顺古镇的风貌保护范围内,建筑须遵从当地传统建筑风貌。主体结构为木结构,屋面为传统灰瓦坡屋面,墙面色彩白色或灰色。
As the project is located in Heshun Ancient Town, it was restricted by the protection requirements of the town, so construction had to be carried out according to the principle of retaining the basic appearance of the house, with a gray tile sloped roof, and white or gray walls.
▼屋面分析
roof analysis ©亼建筑
策略
为了使更多房间看到古镇景观,我们把有坡度的基地处理为两个有高差的台地,由南向北,通过错落的台阶将不同高度的景观平台联系起来。基地过长的进深空间被处理成前后两个院子,前院为对外的民宿,后院为主人的生活区。餐厅和沙龙空间位于前后院之间,能向两个院子完全打开,通透的玻璃门也保证了前后院的视线联系。餐厅上层的两个房间利用坡屋面的屋脊高度做了夹层,作为卧室空间。由于这两个房间单元位于高起的台地上,客人躺在床上时视线能越过前院被降低高度的灰瓦屋面看到远处的和顺古镇。
▼设计策略
design strategy ©亼建筑
In order to get as much of the view of the ancient town as possible, we treated the sloped base as two terraces with different heights. The landscape platforms with different heights are connected by staggered steps from south to north.
We treated the excessively long and deep space base as two courtyards, the front yard is guestrooms, and the back yard is a more private area for the owner and his family. The dining room and the public space are arranged between the front and rear courtyards, and can be fully opened to the two courtyards. Glass doors ensure a sight connection between the front and rear courtyards.
Taking advantage of the height of the sloping roof, mezzanines are designed as bedroom space. As the rooms are situated on a raised platform, guests can see the ancient town through the lowered tile roof while sitting in bed.
▼鸟瞰庭院
overlook the courtyard ©王洪跃
▼庭院
courtyard ©王洪跃
▼开放的庭院客厅和二层客房
open garden living room and guest room on the second floor ©王洪跃
▼后庭院
back courtyard ©王洪跃
▼餐厅,前后院视觉通透 dining room, visual connection between the two courtyards ©王洪跃
布局 Layout
和顺民居的常规做法是U型或者L型外廊式布局。一层房间面对内院,二层房间由朝向院子的半室外走廊串联起来。这样的布局形成了简单直接的交通流线,弊端是二层的房间开窗开门全都朝向了公共的外廊,导致房间私密性差,无景观面,空间单调缺少趣味性。
我们希望在诸多条件限制下,通过空间组织创造一个非模式化体验丰富的民宿,试图在有限空间内营造出村落的感觉,把建筑体量分解为6个小独栋单元,单元之间插入楼梯和小平台,每个房间到公区的路径都不尽相同。充分利用了有限的景观面和场地高差,让大多数房间拥有古镇景观,另外独栋单元围合出来的两个院子,也为内向的房间提供了庭园景观。
▼通向二层的楼梯 staircase to the second floor ©王洪跃
▼楼梯与景观
staircase and the landscape ©王洪跃
▼单元之间的平台terrace between units ©王洪跃
The usual practice of local dwellings is a U-shaped or L-shaped veranda layout. The rooms on the first floor face the inner courtyard, and the rooms on the second floor are connected in series by a semi-outdoor corridor facing the courtyard. This layout creates simple and direct traffic flows. The disadvantage is that the windows and doors of rooms on the second floor all face the public veranda, resulting in poor privacy, no view of the landscape, and lack of spatial interest.
The challenge of this project was how to create a non-model, experience-rich homestay space through layout organization; trying to create a village feeling in a limited area. We decided to decompose the building volume into 6 small individual units, with stairs and a small platform inserted between the units. The path from each room to the public area is also different. Making full use of limited landscape views and site height difference, most rooms have a view of the ancient town. In addition, the two courtyards enclosed by the individual units also provide an inner landscape for the garden view rooms.
▼二层走廊
Corridor on the second floor ©王洪跃
▼从走廊看向外部景观
view of the outside landscape from the corridor ©王洪跃
▼从客房看向庭院
view to the courtyard from the guest room ©王洪跃
体验 Experience
因为腾冲四季宜人的气候条件和当地人以茶代水的生活习惯,有风景的室外空间往往最受欢迎。我们希望客人不只是在客房里呆着,而是能体会到院子里每个角落的乐趣,所以营造了尽可能多的室外公共空间,并最大化利用所有景观资源。
错落的景观平台消解了基地内部1.5米的高差,村落化的空间组织方式、松散的体量布局造就了一些模糊不确定的空间角落,楼梯和平台灵活分布在了这些透气的地方,加上一些仔细安排的半室外空间、檐下空间、景观通廊,让使用者在建筑中游走的体验更加丰富,并总能找到在不同天气条件下都能舒服呆着的地方。
同时视线也会随着高度和位置的改变一直变化,总能让人发现一些乍看不知道如何到达的角落,从体验感上放大了空间,增加了趣味性。
Because of Tengchong’s pleasant climate, and tea drinking playing such an important part in the daily lives of local people, outdoor spaces with a view are even more welcome. We hope guests can have a fun experience in every corner of the villa and not just stay in their rooms, so we created as many outdoor public spaces as possible and maximized the use of all landscape resources.
The scattered landscape platforms eliminate the 1.5-meter height difference inside the site, and the village-like space organization and loose volume layout create some vague and uncertain space corners. Stairs and platforms are flexibly distributed in these ventilated places, and some semi-outdoor spaces, under-eave areas, and landscape corridors provide guests with an interesting experience when walking in the courtyard, enabling guests to have an enjoyable stay no matter the weather conditions.
At the same time, the vision line can also be changed with the different heights and positions, and guests can always find some corners that seemed unreachable at first glance, enlarging the space in their eyes and developing interest.
▼露台
terrace ©王洪跃
▼丰富的角落空间
rich space in the corner ©王洪跃
室内 Interior
由于建筑体量是由整体操作腾挪各个单元独栋而得出,每个房间的景观和尺寸形状都是唯一的,特点也各不相同,有的拥有独立小阳台,有的直通景观露台,有的拥有庭院景观,有的享有古镇全景,有的在最高处是LOFT空间。针对每个房间不同的景观特点,开间尺寸以及结构空间关系,设计了规则相近但细节不同的室内定制家具,使每一间的居住体验都有所不同且都拥有观景喝茶的窗前塌。
Since the building volume is derived from the overall operation of moving individual units, the size, shape and view of each room are unique. Some rooms have balconies, and some open directly onto terraces, some have courtyard views, some can enjoy panoramic views of Heshun Ancient Town, and some have a loft space at the highest point. Taking into account the different view characteristics of each room, the size of the bay and the relationship between the structure and space, we designed custom furniture along similar rules but with different details, so that each room offers a different living experience. We also gave each room a window balcony for guests to drink tea.
▼客房入口与露台
entrance to the guest room and terrace ©王洪跃
▼拥有不同景观的客房
guest rooms with different views ©王洪跃
▼客房细部
details of the guest rooms ©王洪跃
材料
室外地面材料是腾冲当地最常用的火山石,我们选用了加工痕迹最少的糙面块材,通过小尺寸的砖块呈现出简洁又丰富的庭院肌理。
建筑墙面采用白色稻草泥涂料,在满足古镇风貌要求的同时与庭院的灰色拉开距离,亦能拥有更多细节及质朴的粗糙质感。
室内材料延续室外选材朴素风格的同时兼顾舒适,艺术白水泥墙面在灯光映照下会呈现出微妙精致的光泽感,灰色水磨石地面与户外粗糙的灰色火山石铺地呼应。
在建造成本,施工技术及材料选择有限的情况下,我们希望这座院子看起来既像从本地生长出来具有符合乡村淳朴气质的美感,又能适应现代生活的审美和需求。
We used volcanic stone for the outdoor paving, as it is one of the most popular building materials in Tengchong. We chose a rough surface block with a natural look, and presented a simple and rich courtyard texture through small-sized bricks.
We painted the wall with white straw mud, not only meeting the style requirements of the ancient town, but also differentiating it from the gray color of the courtyard, as well as adding detail through the rough.
For indoor materials, we continued along the simple style of those used outdoors. The artistic white cement walls have a delicate luster under the light, and the gray terrazzo floor echoes the rough gray volcanic stone paving outside.
With limited budget, construction technology and materials selection, we hope the homestay grows from the local area and has the beauty of rustic simplicity, while also adapting to the aesthetics tastes and needs of modern life.
▼鸟瞰庭院铺地
overlook the pavings of the courtyard ©王洪跃
▼立面与屋瓦
facade and roof tiles ©王洪跃
▼入口夜景
night view of the entrance ©王洪跃
▼平面图
plans ©亼建筑
▼剖面图
section ©亼建筑
{{item.text_origin}}


