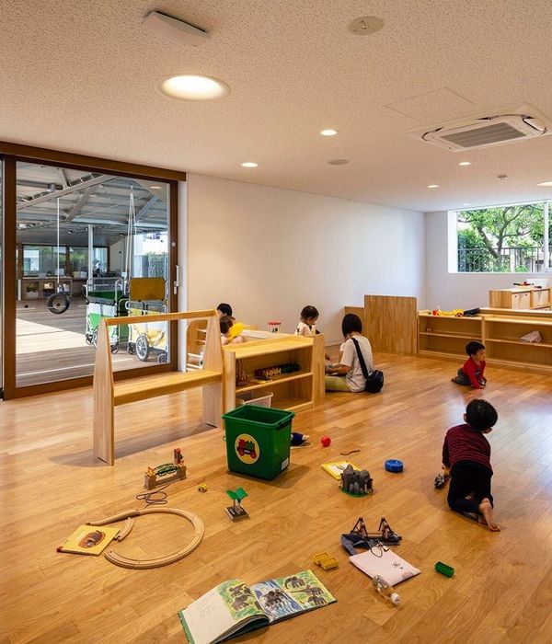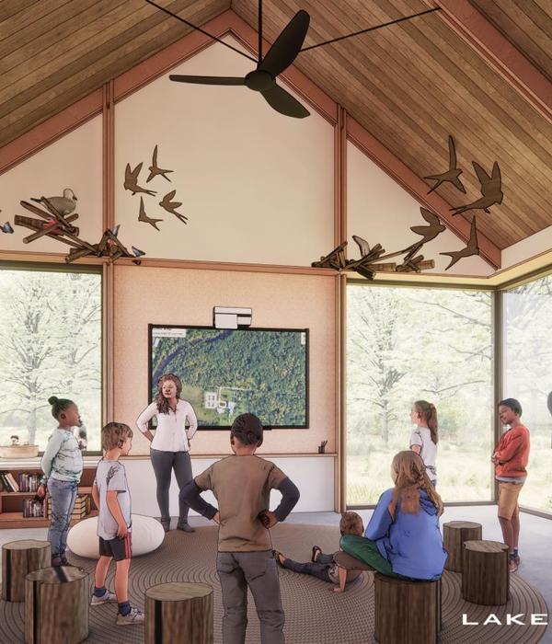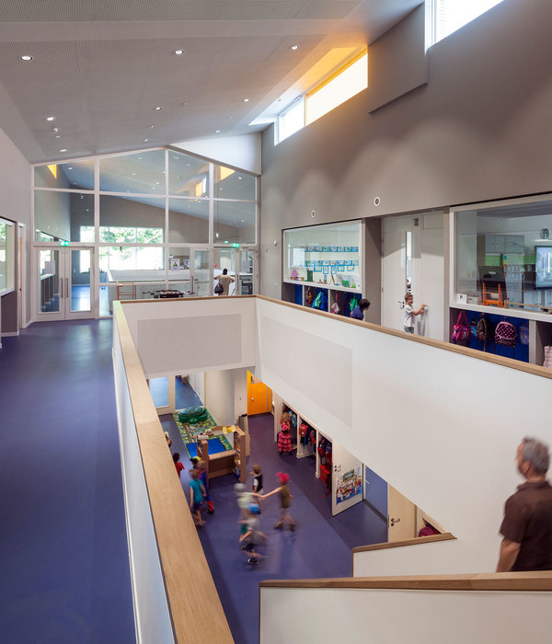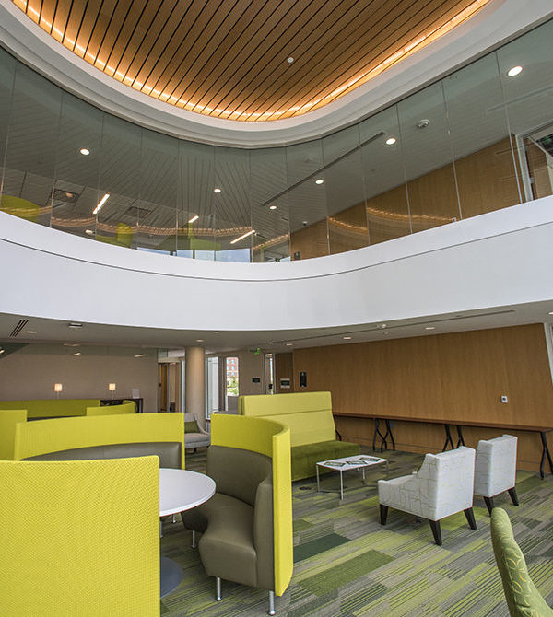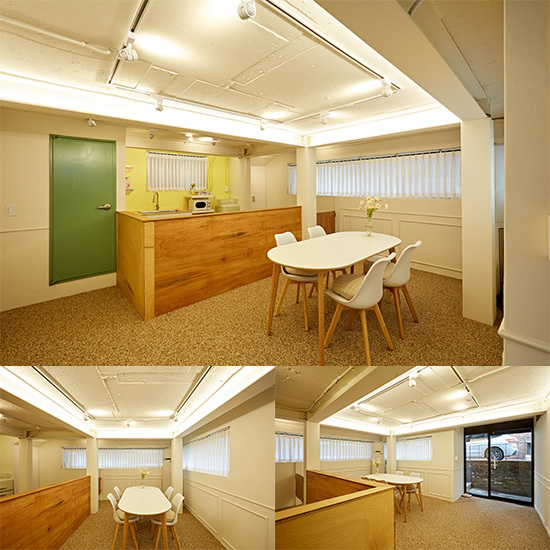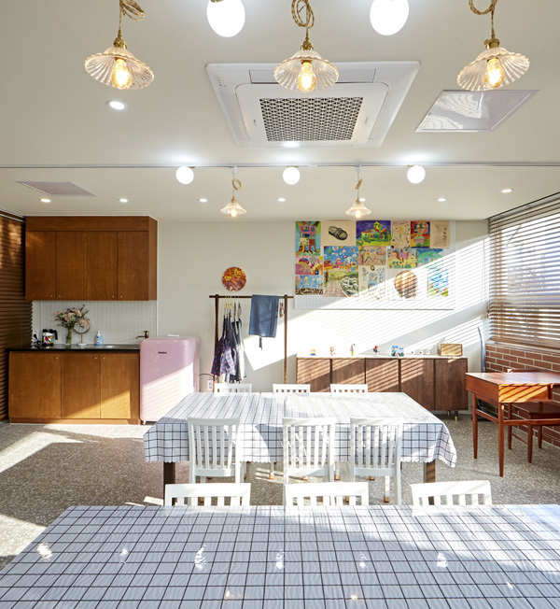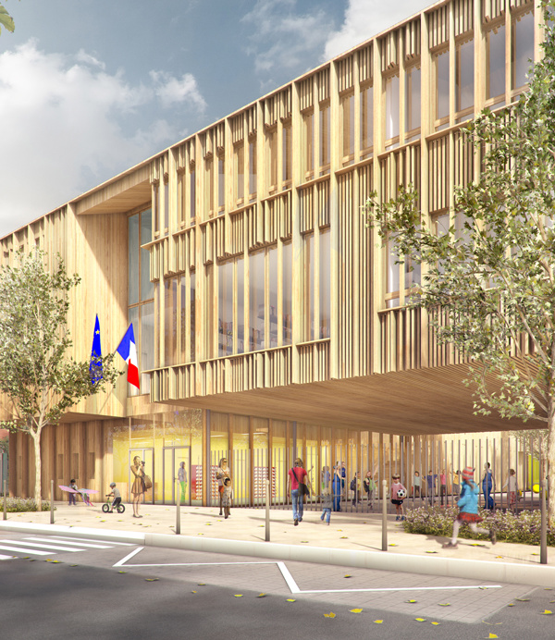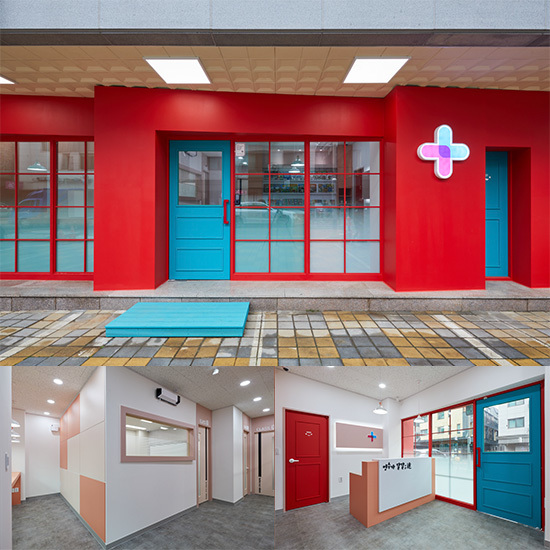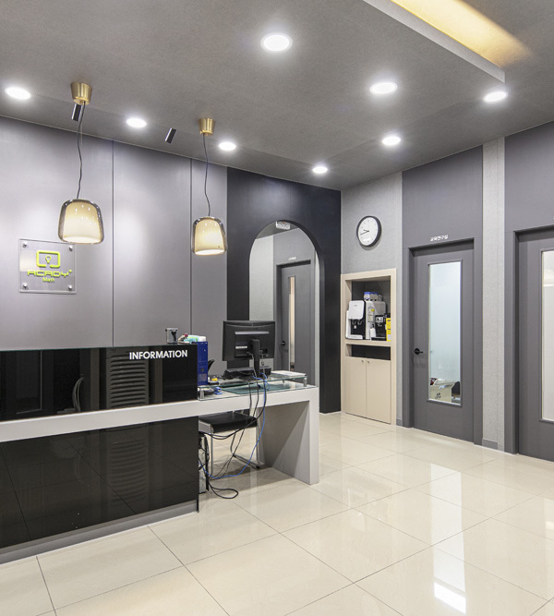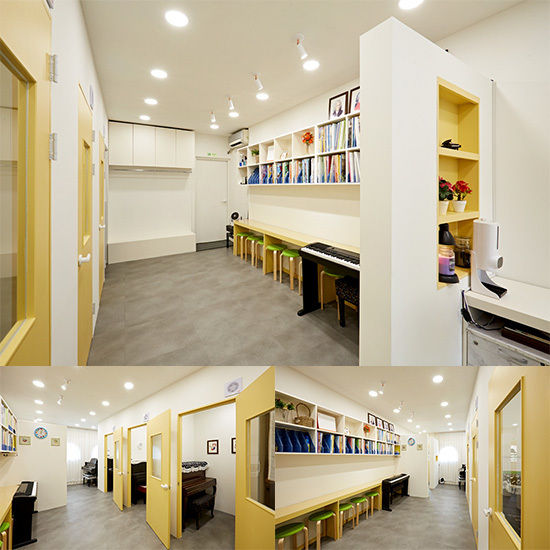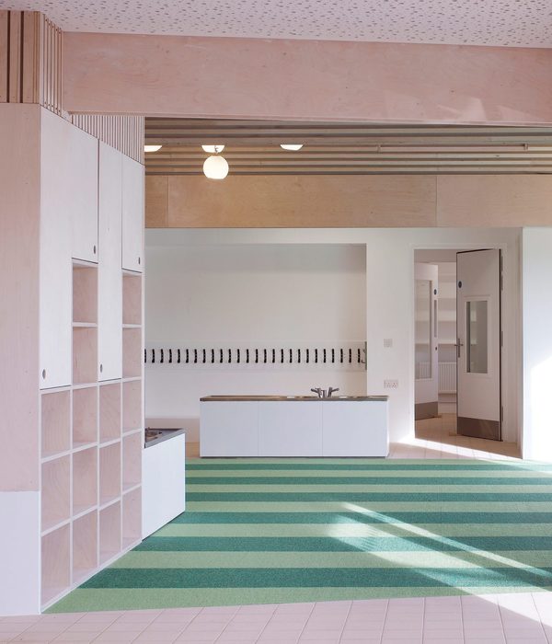- 项目名称:布加勒斯特NTT办公室设计
- 客户:NTT
- 面积:21,528 sqft
- 年份:2021
客户:NTT,面积:21,528 sqft 年份:2021
行业:Telecommunications, designed a workplace at which employees of global technology provider, NTT LTD GSSC EMEA SRL, can thrive at their location in Bucharest, Romania.
We believe that innovation comes from strong and creative communities. We joined our client NTT LTD GSSC EMEA SRL in his mission to shape a workplace where culture can thrive, by creating a living and sustainable ecosystem that inspires and connects the employees, celebrates diversity, and creates moments that matter.
The workplace embodies an experience that empowers the individual and promotes local identity, while remaining consistent with the brand. Therefore, the individual became the core of our design, naturally shaping the space by bringing in the touch of urban lifestyle dynamic, local or international traveling, outdoor cultural events, and festivals.
Street art, urban events, urban dynamics, and city textures became our main inspiration. The white brick cladding walls that also integrate the white lockers became a blank canvas for hand-painted graffiti art that sparks the atmosphere of well-known events like Music, Poetry, Film or Theater Festivals. The floor finishes, exposed ceiling, and concrete wall finish recall of the city life, the movement, the clutter, the narrow and busy streets, and architecture with all its textures and patterns, while still capturing the creative part. The dynamic of the city is expressed through the glass partition graphic completed by the organic graffiti brush strokes. The entire signage concept enhances the urban feeling by marking different stopovers on the daily office movement.
The metallic structures used as space dividers or extension of some pieces of furniture become an outline of specific human-connected architectural elements that trigger a wide range of emotions and turn into suggestions. The urban touch is warmly balanced by biophilic elements that populate each cluster and strengthen the connection between human and natural environment, building a strong sense of well-being. Therefore, each working, focus or collaboration setup is completed by planters and flowerpots, wooden surfaces, fluid shapes and green walls, that reduce stress and maintain motivation at a high level.
The space is designed to support and encourage an agile type of working by sustaining mobility, being subject to the employees’choices and allowing them to work from a setting type that best suits their needs. The working layout includes spaces that foster collaboration, teamwork, quiet and undistracted activities, highly interactive brainstorming, socialization, and relaxation, by protecting introverts and reveling extroverts.
The entire working space is divided into clusters. The clubhouse is the central area on each floor, acting as a main attractor of neighborhoods and being a link between different working areas. It is designed as a place that conducts either morning huddle gatherings or general team meetings held in an informal environment. Meeting rooms and quiet booths are serving to more formal or focused types of activities, while large community and cafeteria areas are designed to boost collaboration and impromptu interactions between employees.
Building a complex employee experience that aims to support a rich, vibrant, and future-oriented company culture was the core of our concept. In this way, we shaped a workspace that encourages the people to pursue excellence while having fun.
设计师:摄影:
26 Images | expand for additional detail
NTT Offices – Bucharest
View Project
Corporate Office Solutions
Sabin Prodan
Coffee Table, Exposed Duct
NTT Offices – Bucharest
View Project
Corporate Office Solutions
Sabin ProdanExposed Duct
NTT Offices – Bucharest
View Project
Corporate Office Solutions
Sabin Prodan
SILQ by SteelcaseAcoustic Wall Panel, Glass Walls, Large Meeting Room, Wall-Mounted Display
SILQ
NTT Offices – Bucharest
View Project
Corporate Office Solutions
Sabin Prodan
Steelcase Series 1 by Steelcase
Glass Walls, Phone / Study Booth
Steelcase Series 1
NTT Offices – Bucharest
View Project
Corporate Office Solutions
Sabin Prodan
Steelcase Series 1 by Steelcase
Drop Ceiling, Exposed Duct, Glass Walls, Hallway, Open Office, Phone / Study Booth
Steelcase Series 1
NTT Offices – Bucharest
View Project
Corporate Office Solutions
Sabin Prodan
Steelcase Series 1 by Steelcase
Open OfficeSteelcase Series 1
NTT Offices – Bucharest
View Project
Corporate Office Solutions
Sabin Prodan
Elliot by PedraliBooth Seating, Details / Close-up Photos
Elliot
NTT Offices – Bucharest
View Project
Corporate Office Solutions
Sabin Prodan
Exposed Duct, Glass Walls, Small Meeting Room
NTT Offices – Bucharest
View Project
Corporate Office Solutions
Sabin Prodan
Steelcase Series 1 by Steelcase
Elliot by Pedrali
Exposed Duct Elliot
Steelcase Series 1
NTT Offices – Bucharest
View Project
Corporate Office Solutions
Sabin Prodan
Acoustic Wall Panel, Exposed Duct, Small Meeting Room, Wall-Mounted Display
NTT Offices – Bucharest
View Project
Corporate Office Solutions
Sabin Prodan
Steelcase Series 1 by Steelcase
Counter, Exposed Duct, Glass Walls, Stool
Steelcase Series 1
NTT Offices – Bucharest
View Project
Corporate Office Solutions
Sabin Prodan
Steelcase Series 1 by Steelcase
Counter, Open Office, Stool
Steelcase Series 1
NTT Offices – Bucharest
View Project
Corporate Office Solutions
Sabin Prodan
hushPhone by Mikomax Smart OfficePhone / Study Booth
hushPhone
NTT Offices – Bucharest
View Project
Corporate Office Solutions
Sabin Prodan
Steelcase Series 1 by Steelcase
BuzziPleat by BuzziSpace
High Table, Meeting Point, Open Office, Small Open Meeting Space, Stool, Wall-Mounted Display
Steelcase Series 1BuzziPleat
NTT Offices – Bucharest
View Project
Corporate Office Solutions
Sabin Prodan
Steelcase Series 1 by Steelcase
Exposed Duct, High Table, Meeting Point, Small Meeting Room, Stool, Wall-Mounted Display
Steelcase Series 1
NTT Offices – Bucharest
View Project
Corporate Office Solutions
Sabin Prodan
Fox Armchair by PedraliGlass Walls
Fox Armchair
NTT Offices – Bucharest
View Project
Corporate Office Solutions
Sabin Prodan
Fox Armchair by Pedrali
Exposed Duct, Wall-Mounted Display
Fox Armchair
NTT Offices – Bucharest
View Project
Corporate Office Solutions
Sabin Prodan
Fox Armchair by Pedrali
Exposed Duct
NTT Offices – Bucharest
View Project
Corporate Office Solutions
Sabin Prodan
Bench Seating, Large Meeting Room, Stool, Training Room, Training Table, Wall-Mounted Display
NTT Offices – Bucharest
View Project
Corporate Office Solutions
Sabin Prodan
Tiered-Seating, Training Table
NTT Offices – Bucharest
View Project
Corporate Office Solutions
Sabin Prodan
Bench Seating, Counter, Personal / Laptop Table, Stool
NTT Offices – Bucharest
View Project
Corporate Office Solutions
Sabin Prodan
Bench Seating, Counter, Personal / Laptop Table, Stool
NTT Offices – Bucharest
View Project
Corporate Office Solutions
Sabin Prodan
High Table, Stool, Training Table
NTT Offices – Bucharest
View Project
Corporate Office Solutions
Sabin Prodan
Steelcase Series 1 by Steelcase
Drop Ceiling, Glass Walls, Open Office
Steelcase Series 1
NTT Offices – Bucharest
View Project
Corporate Office Solutions
Sabin Prodan
Steelcase Series 1 by Steelcase
Booking Screen, Exposed Duct, Glass Walls, Hallway, High Table, Stool, Video Conferencing, Wall-Mounted Display
Steelcase Series 1
NTT Offices – Bucharest
View Project
Corporate Office Solutions
Sabin Prodan
Steelcase Series 1 by Steelcase
Drop Ceiling, Open Office
Steelcase Series 1
语言:English
{{item.text_origin}}

