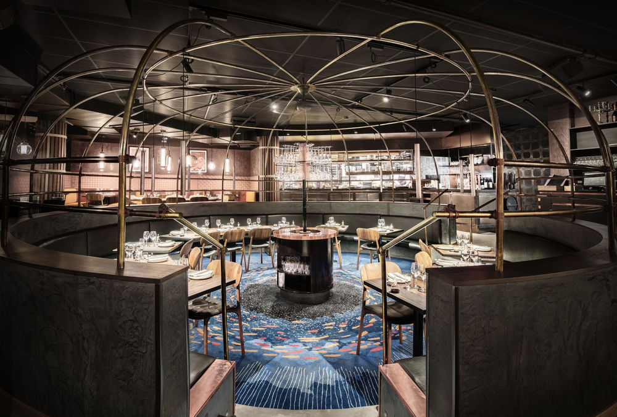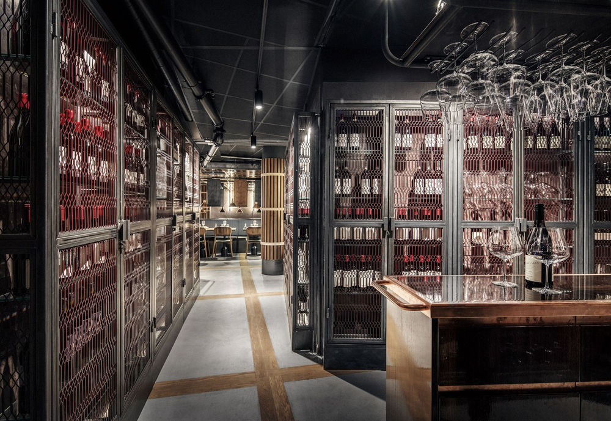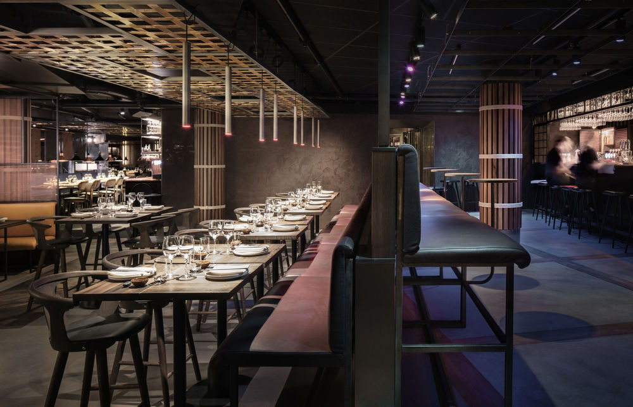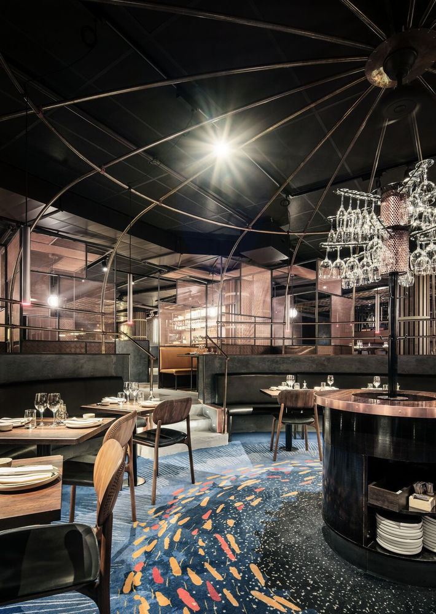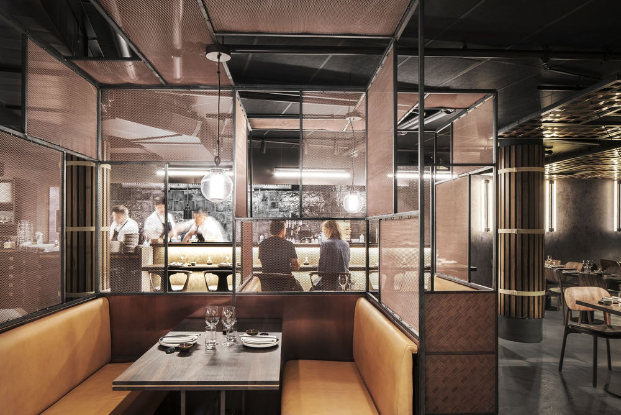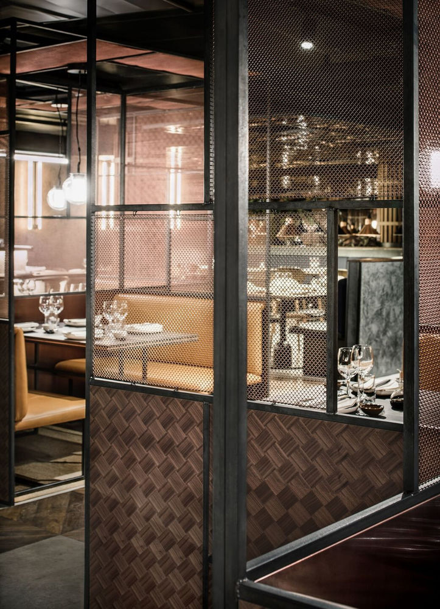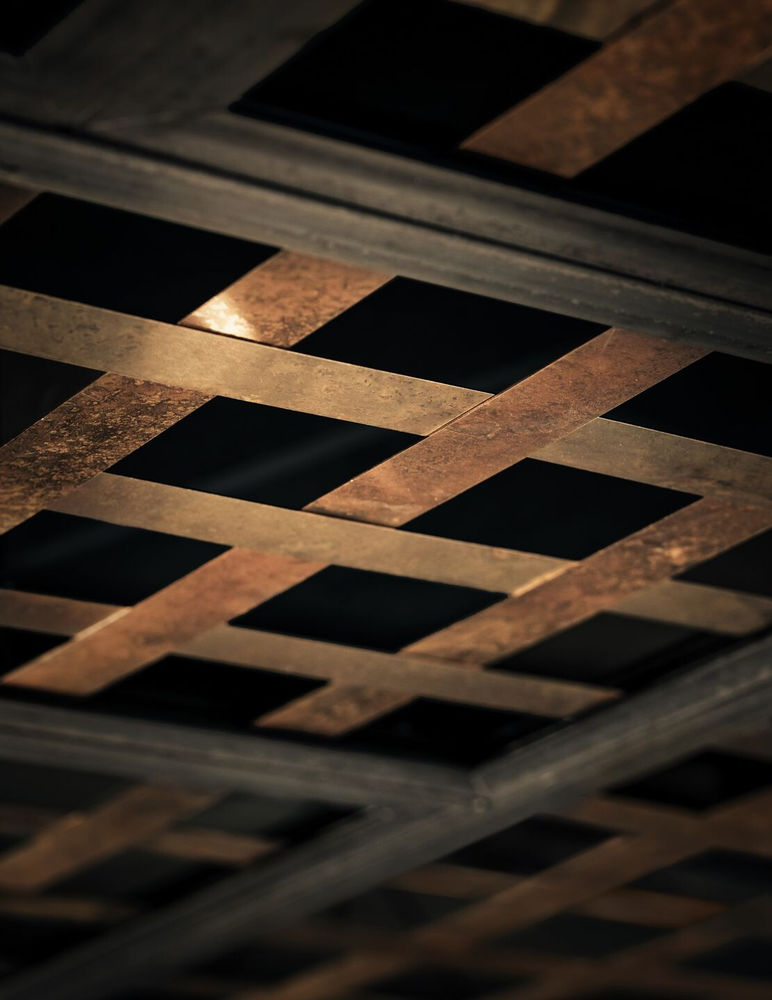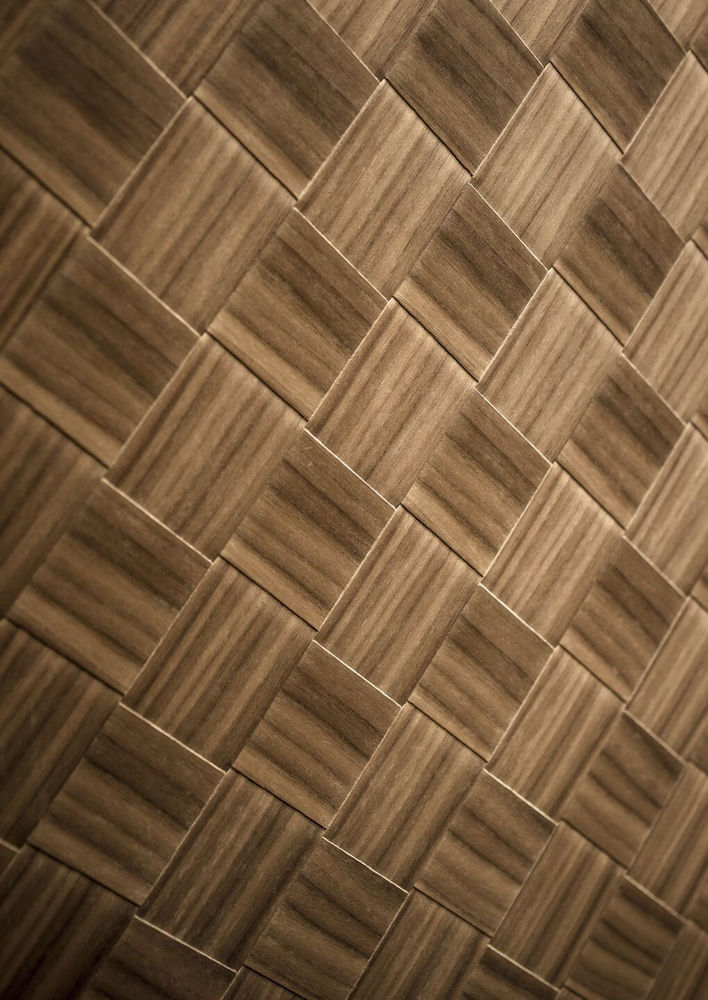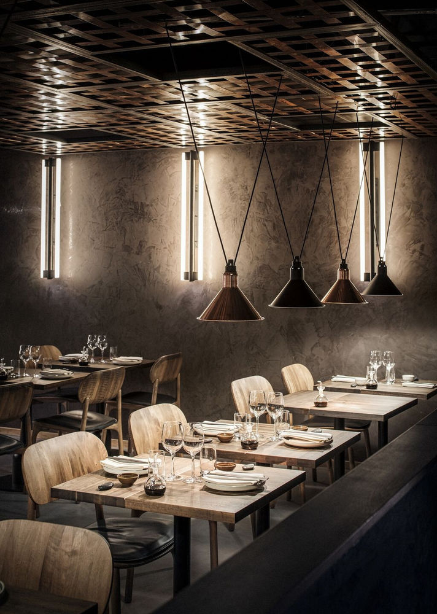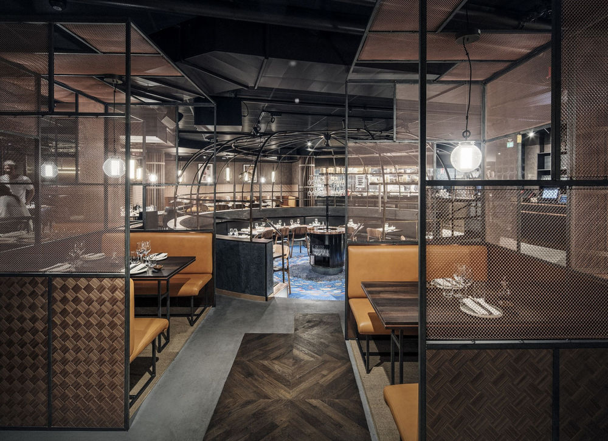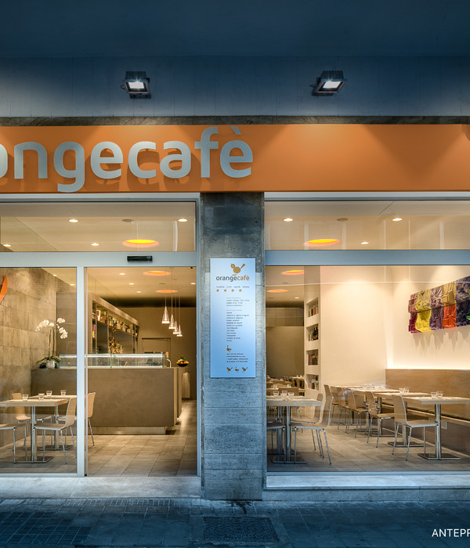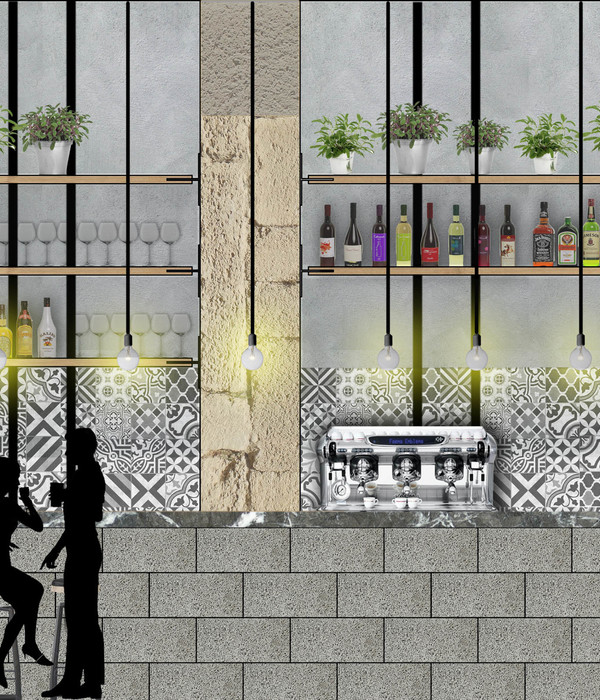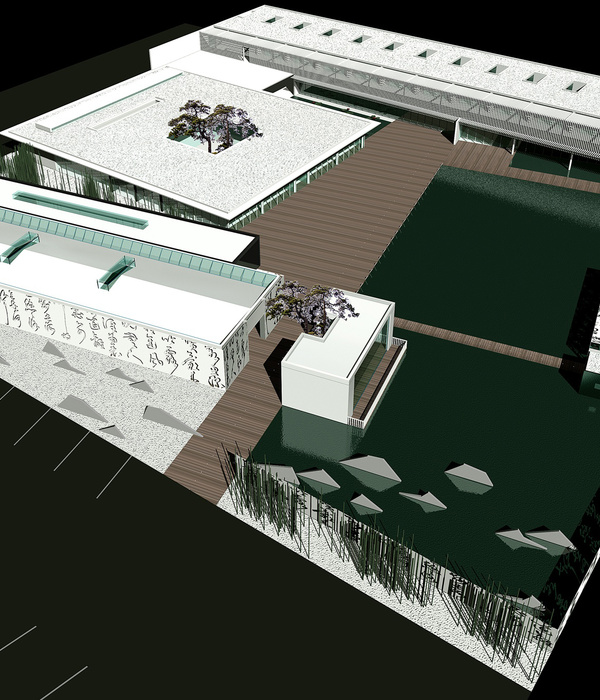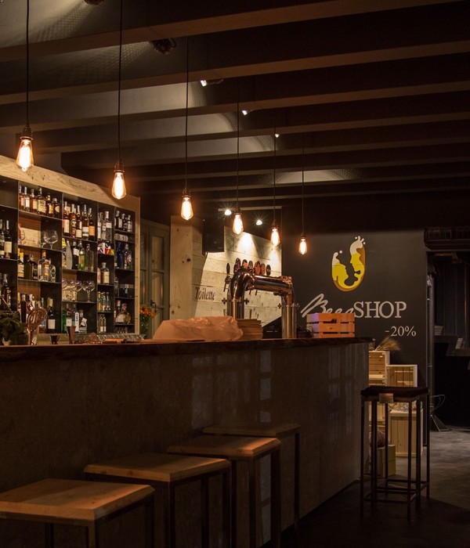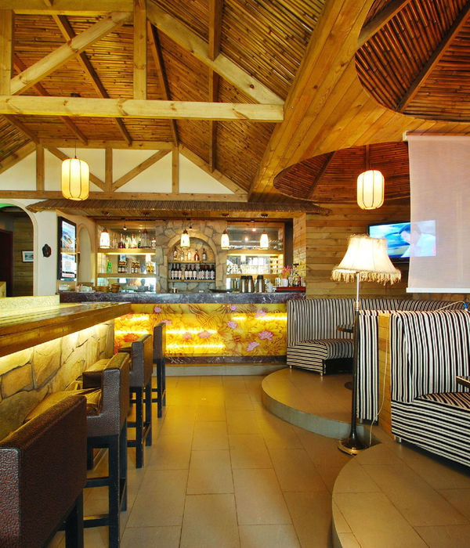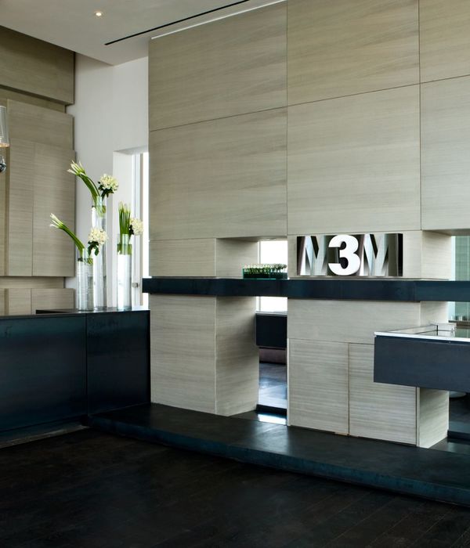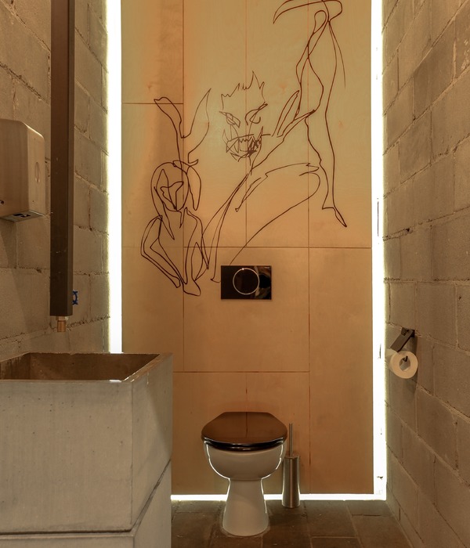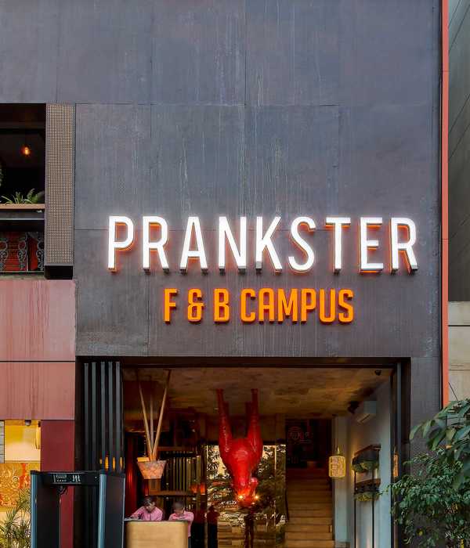瑞典斯德哥尔摩 TAKO 餐厅 | 地下奇境般的餐饮体验
Architect:Tengbom
Location:Östermalm, Stockholm, Sweden; | ;
Project Year:2016
Category:Restaurants
The physical space Tako occupies holds a special place in Stockholm's nightlife, having seen hordes of the city's well-heeled party goers visit its underground arches in its many former guises as a club and bar. In its newest incarnation, the music still plays but the main source of life comes from the carefully orchestrated menus, cocktails and the moody tones of the new interior architecture.
For the architects, utlising the space's existing levels, nooks and crannies felt almost obligatory. Some of the interior landscape was lifted even further while other spots saw new fixed furniture and partitioning used to enhance the feeling of curiosity within the visitor. Coupled with the absence of daylight, and the single entrance which immediately leads them downwards; it's a case of design informing and guiding the diners experience of being in a far-flung land. A place of intrigue and surprise.
Tako seats 180 guests without feeling congested or confined, with an intelligent use of levels and lighting to bring intimacy to the dining experience. Taking its bar into account, and that number can comfortably swell to 300 without interrupting or hampering the activities of its staff. A diner will feel the pulse of the night, but without being able to count its beats.
Situated next to its sister restaurant, the classic Nordic eatery Vassa Eggen, Tako holds the kinds of culinary bounty Stockholm hasn't seen before. And the architects recognised that such a place needed feel like an uncharted voyage into the unknown. By raising the walkways through the space, and utilising its existing levels they are able to generate the illusion of stepping into the backstreets of Tokyo, albeit one adorned with rich, textural materials like hand-chiselled stone, wood and raw concrete. Copper elements combine with expansive upholstery and earthy leather tones to bring a warmth to the space.
When dealing with a client so actively involved in the service industry, they bring a level of information which adds depth to a project. And with restaurants, the higher up you go, the more that's expected of the dining experience itself. The décor has to shine, and reflect the chef's intentions but the service from the staff must be faultless. And it's possible for the architecture itself to support their role in the diner's evening. The floor plan of Tako has been developed to allow for the chain of touchpoints to flow seamlessly from the kitchen hatch to table. While the positioning of the diners across multiple layers grants the servers many vantage points to monitor the progress of the diners themselves. Using mesh to partition off specific tables balances intimacy for the diners with practicality for those serving them.
As previously noted, Tako's owners Stockholm Krogbolag are one of the most experienced restauranteurs in the business. And it's rare for them to relinquish the creative duties to such a level that the architects and interior architects can design a space holistically. In this case, the relationship between architect and client has existed for many years. With a pre-existing sense of trust, the owners are able to hand over the reins and know that stronger concepts will arise as a result.
“TAKO is a like an elegant friend with a twinkle in the eye. We want to create a social atmosphere filled with unique experiences and build our own dining culture together. The restaurant has a quirky twist and an element of surprise, without compromising on the utmost attention to quality,” says Kristofer Sandström, founder of Stockholm Krogbolag.
▼项目更多图片
