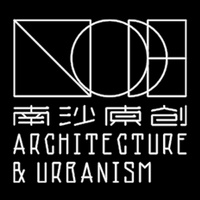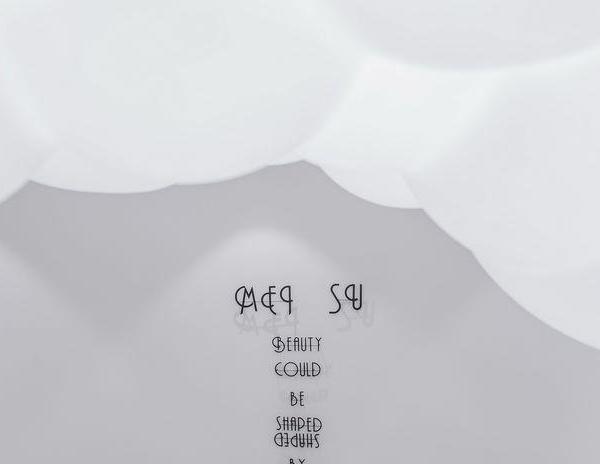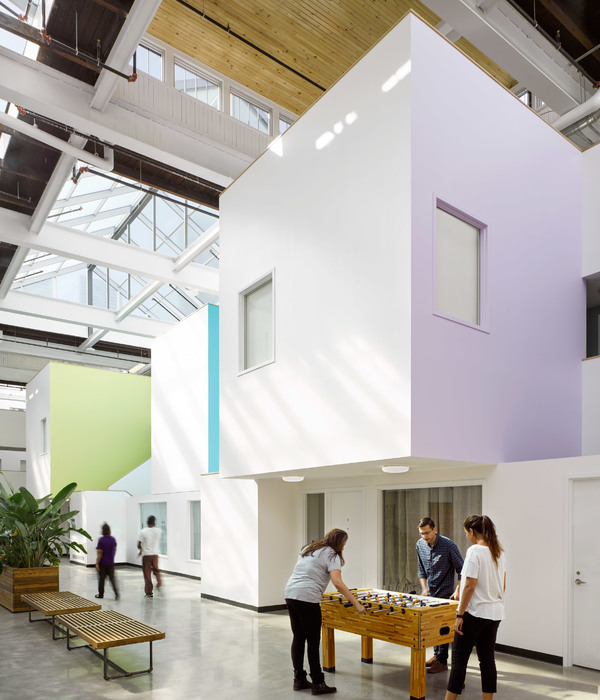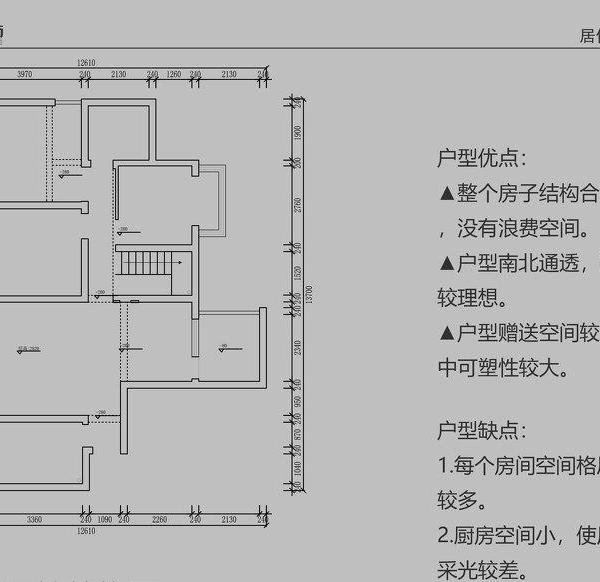深圳留仙洞万科云设计公社 | 地下空间的创意探索
- 项目名称:深圳留仙洞万科云设计公社A3,B4地块
- 设计团队:南沙原创建筑设计工作室
- 主持建筑师:刘珩
- 灯光:深圳世纪光华照明
- 施工总包:深圳广胜达建设
- 幕墙设计:深圳天盛外墙技术
- 施工图设计:华阳国际
- 客户:深圳万科
- 材料:型钢,混凝土,玻璃幕墙
背景 Background
这是一个半命题式地下空间建筑设计项目,地面层必须作为公共绿地公园,地下空间有条件地提供给小型创意性企业作为办公和公共服务设施使用,希望形成一个别具一格的创意社区。受万科委托,由都市实践主持了北绿廊的整体城市设计及景观设计,并牵头建筑集群设计,近两年已陆续完成并入驻。该项目深圳板块的四支建筑集群团队包括了坊城设计、南沙原创、华艺和奥博能,其中A3和B4的建筑方案由南沙原创完成。
This is a semi-propositional experimental underground development. The ground level must be spared for public green, while the underground level may be used as creative office and public service facilities if possible and to establish a unique creative community. Commissioned by Vanke, URBANUS directed the overall urban design and landscape design of the north green corridor and also led the architectural design of the building clusters, which have been successively completed and occupied in recent two years. Four teams, i.e., FCHA, NODE, HUAYI, and URBANERGY, were designated for the architectural design of building clusters on Shenzhen plots, of which A3 and B4 were designed by NODE.
A3B4地块与整体平面图底关系,figure-ground relation of A3B4 block and overall plan
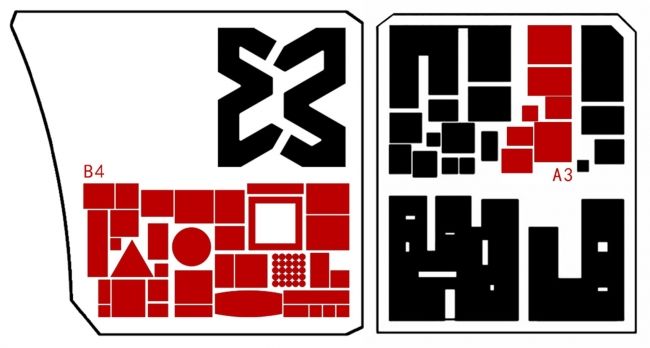
梯城——留仙洞北绿廊云城A3地块 Terraced-City: Liuxiandong Vanke Green Corridor North Plot A3
A3地块的设计,首先需要遵循城市设计团队所规定的集群设计的共同游戏规则:城市肌理、公园覆土和建筑限高的要求;在这样的先决条件之下,各自团队如何做出自己的特色?其次,面对南北地块的地面落差、地下空间的通风采光消防等实际问题,地下空间如何创造一处适合创意人群工作和交流的场所?设计的挑战是多维度的。
▼鸟瞰A3地块,Plot A3 aerial view

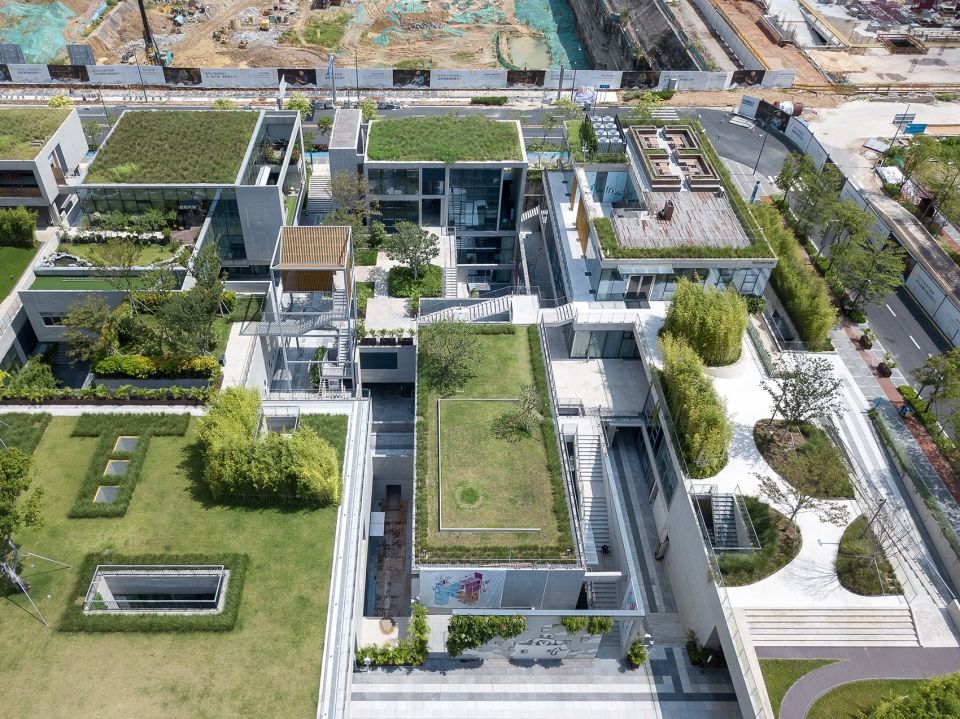
方案灵感源于诶舍尔的“梯城”及巴拉干自宅中的院落意向,尝试采用化整为零的手法、利用现成的高差和空间密度最大化的原则,提出了一组肩并肩而又各自独立的“七姊妹”院落建筑概念。
The design was inspired by the “staircases” by Escher and the courtyard in architect Luis Barragan’s huose. By breaking up the whole into parts, utilizing existing height difference and following the principle of maximized spatial density, the architectural concept featuring shoulder-to-shoulder yet mutually independent “seven sisters” of courtyards was generated.
▼诶舍尔的 “梯城” &巴拉干自宅中的庭院,”Ladder city” &the courtyard of the Parakan house
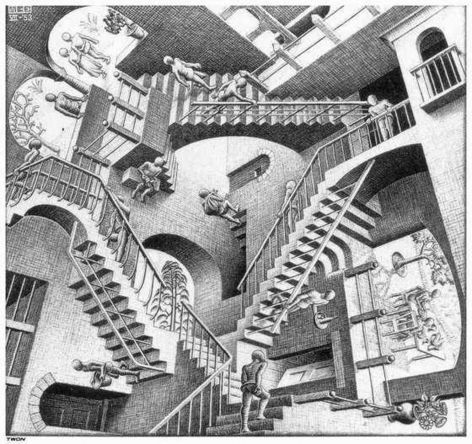
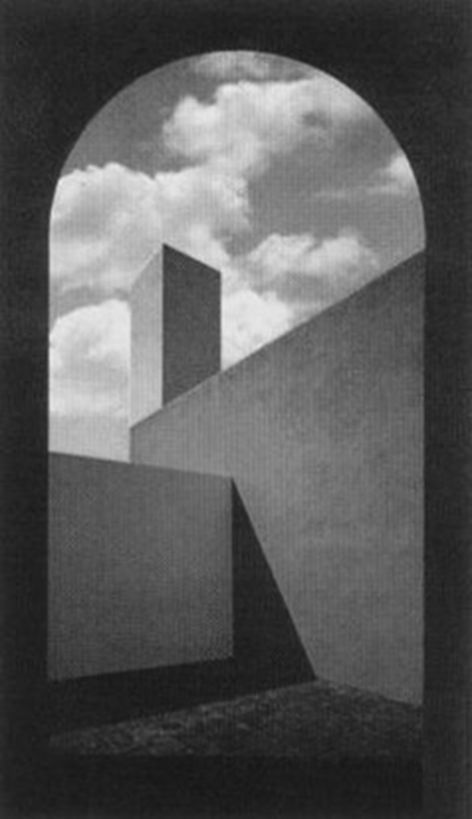
▼俯视A3地块,肩并肩而又各自独立的“七姊妹”院落建筑
overlooking Plot A3,shoulder-to-shoulder yet mutually independent “seven sisters” of courtyards
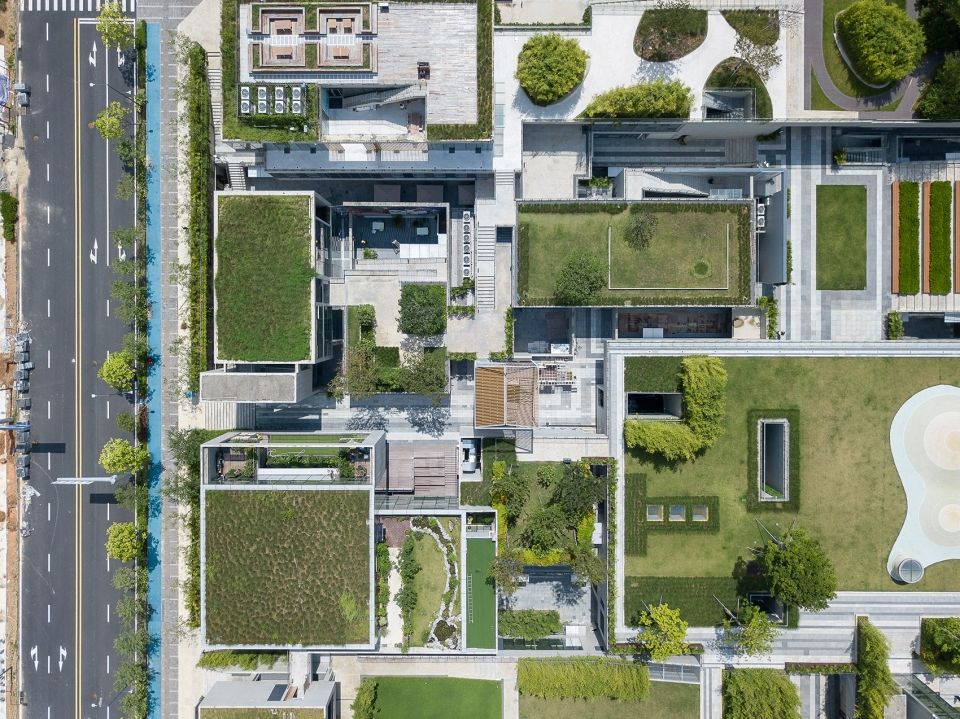
由于限高原因,大部分建筑的使用空间在地平线之下,为增加其通风采光,以独立院落作为建筑原型,每个建筑由2层空间/楼梯/花园三个元素构成,虽然有共同的元素,不同的穿插与重组,以及所处的城市设计位置和相邻关系的差异,每个院落又各有特点,相互作用又相互独立,可分可合;组合在一起,虽然都置于地下,但是有天有地、有风有水。同时,高低错落、迷宫式的路径也让这个日常场所有了别样的体验感。
Due to height limit, most building spaces are below ground level. In order to improve ventilation and daylighting, independent courtyard was adopted as architectural prototype, each consisting of three elements, i.e., two floors of spaces/stairs/garden. Despite these common elements, there are also varied ways of alternation and re-assembly, and different urban design locations and neighboring relations. As a result, these courtyards, each with its own features, are mutually interactive yet independent. They can be either separated or combined; although being placed below grade, they also enjoy generous view and pleasant ventilation and landscape just like those at grade. The staggered labyrinth routes also enable a special experience in this ordinary place.
▼A3地块入口,Plot A3 entrance

▼走入场地,抬头看见场地中央的楼梯,walk into the plot courtyard and head up to see the staircase in the middle of the ground
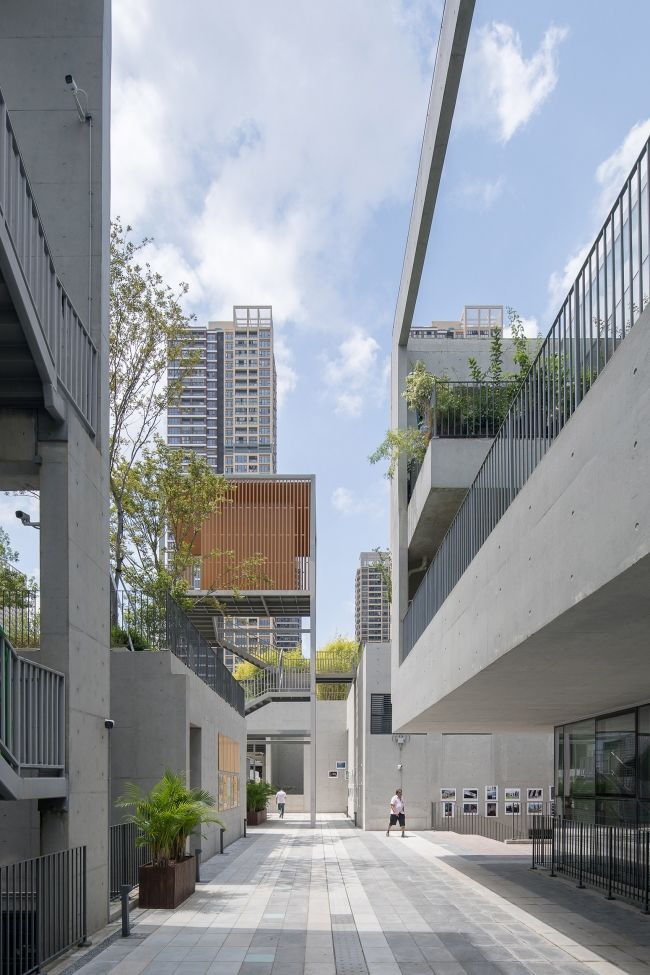
场地中央的楼梯,staircase in the middle of the ground
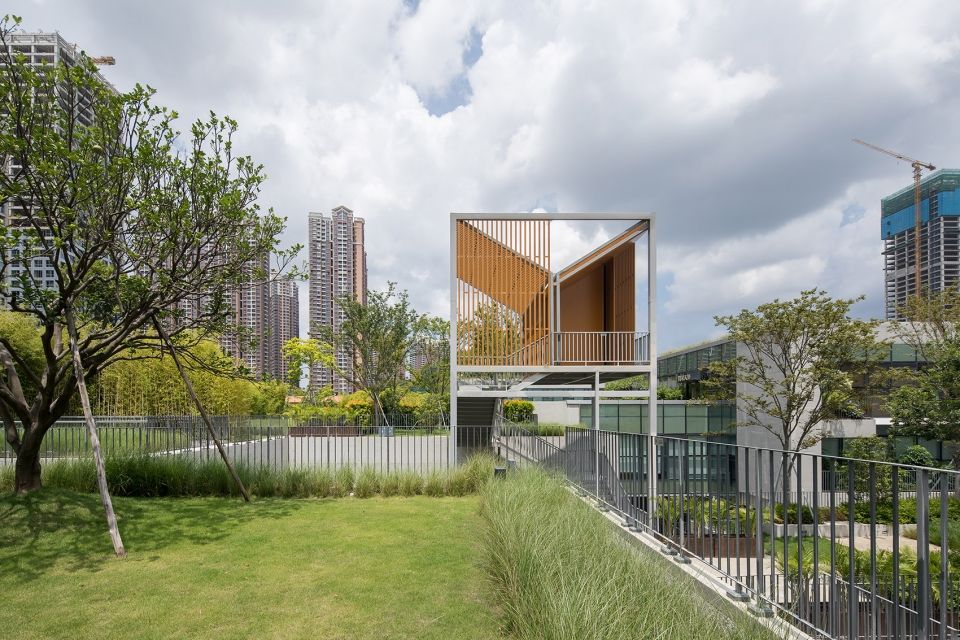
楼梯细部,staircase details

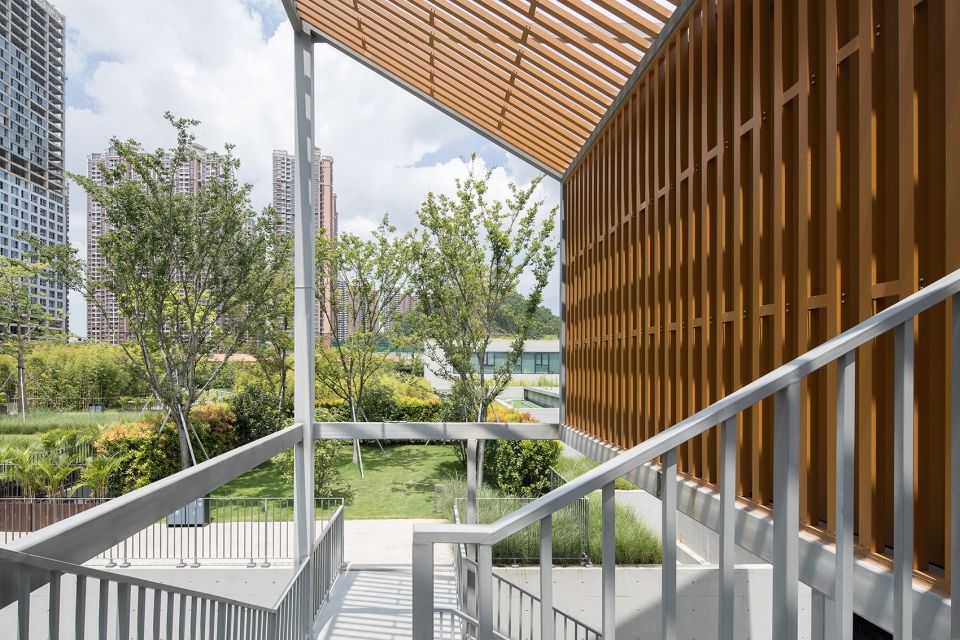
▼从花园看向建筑,looking from garden to buildings
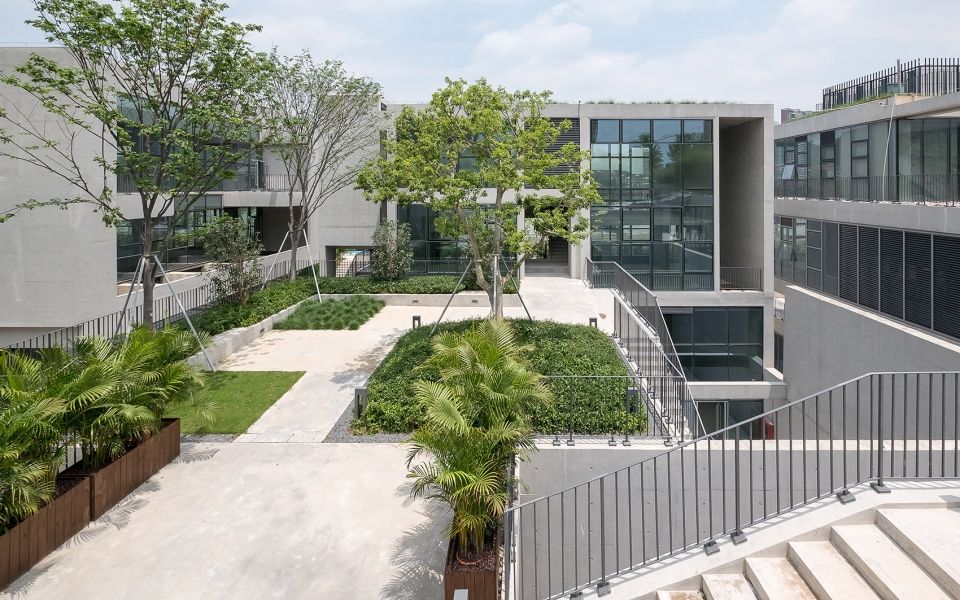
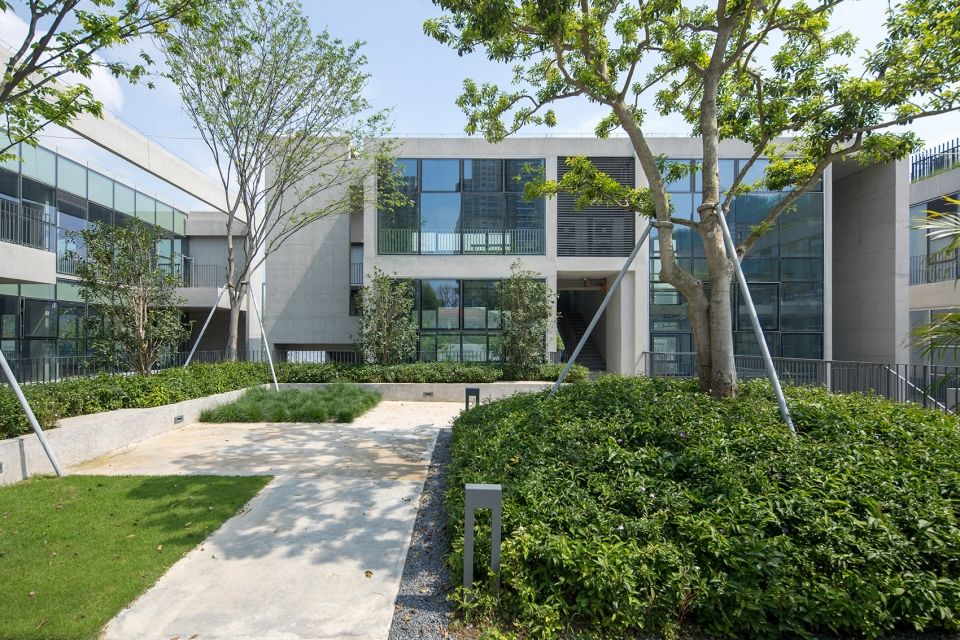
▼建筑一侧通往地下的楼梯,the stairs leading to the undergroundat the side of the building
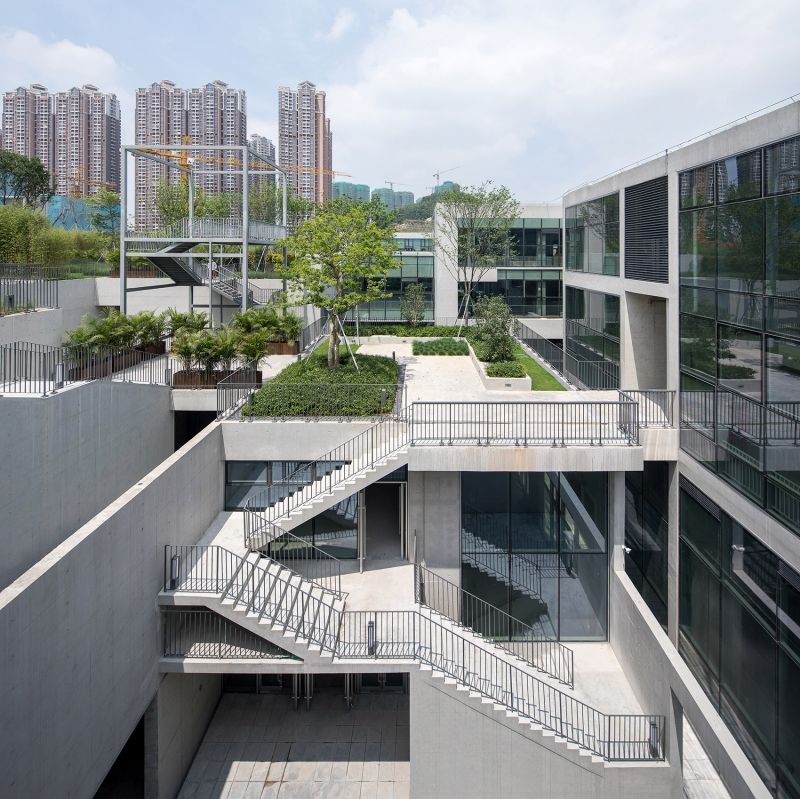
楼梯细部,staircase details
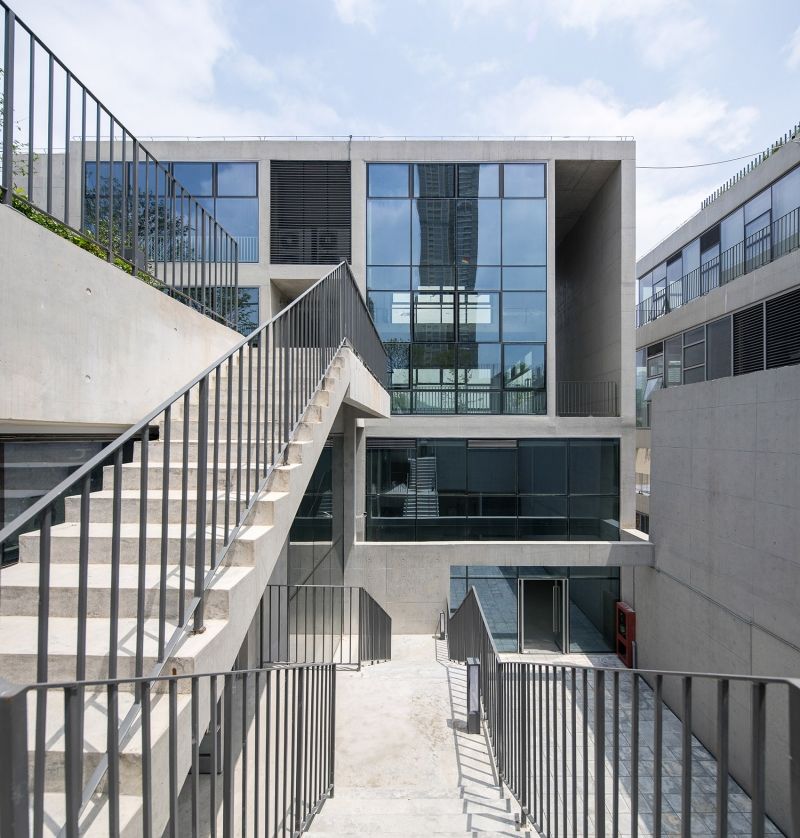
地下庭院,underground courtyard
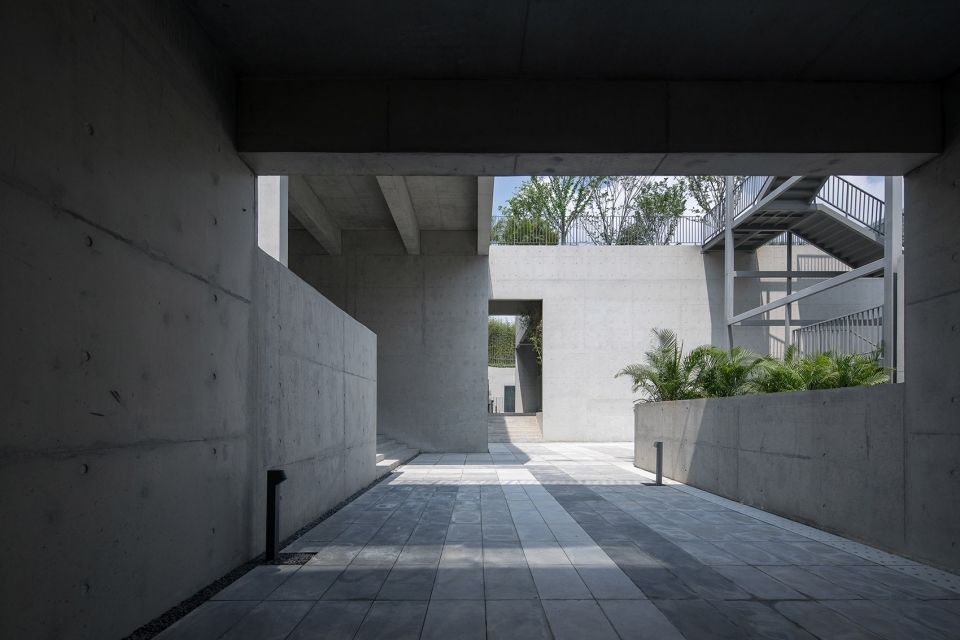
▼在地下庭院仰望,looking up from underground courtyard
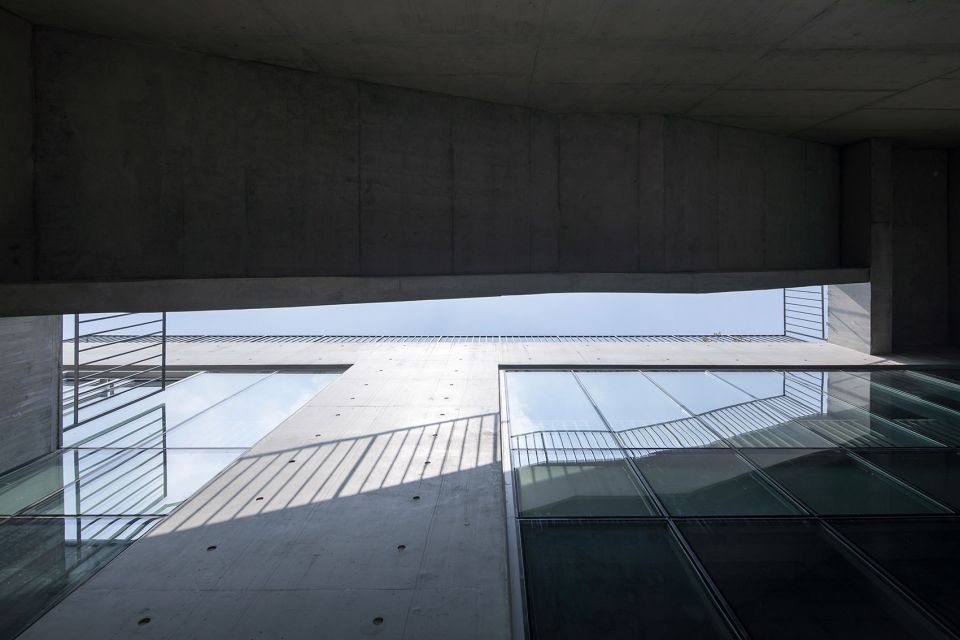
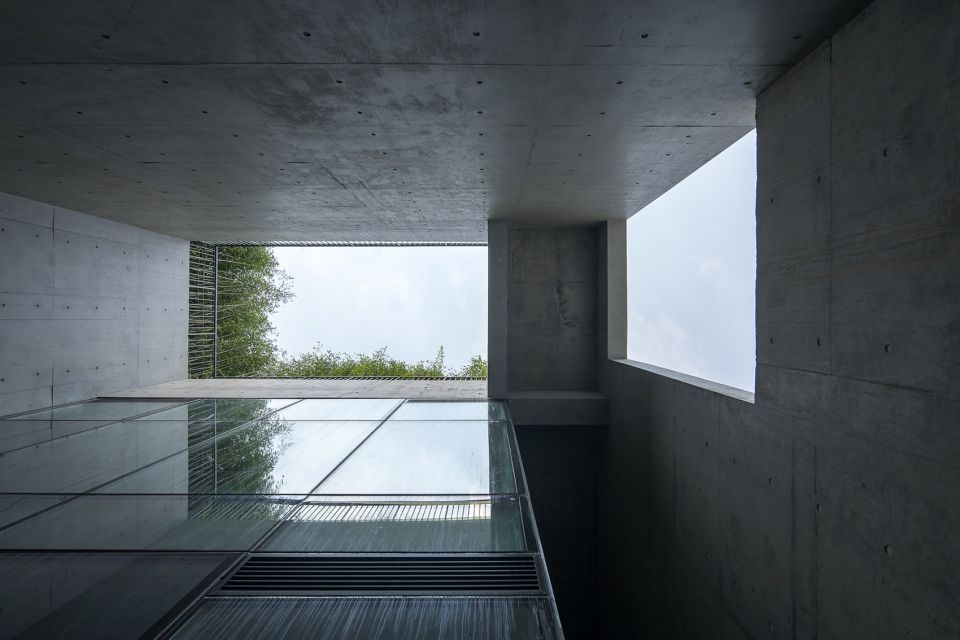
▼总平面图,site plan
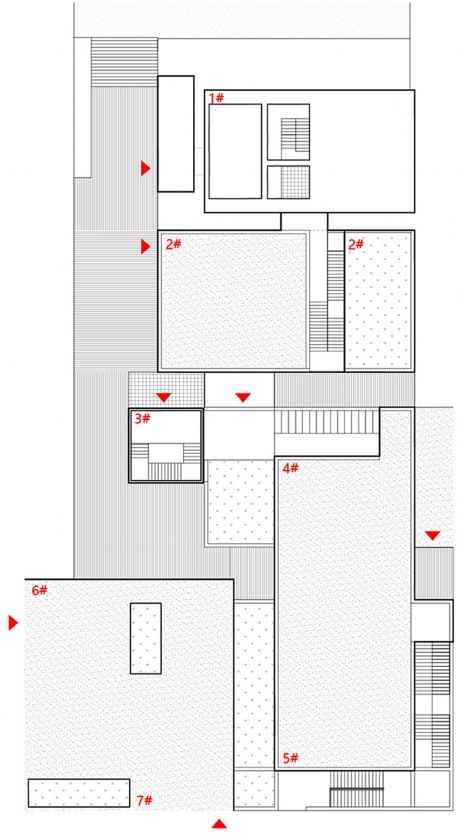
▼七座建筑形态概览,the forms of seven architecture overview
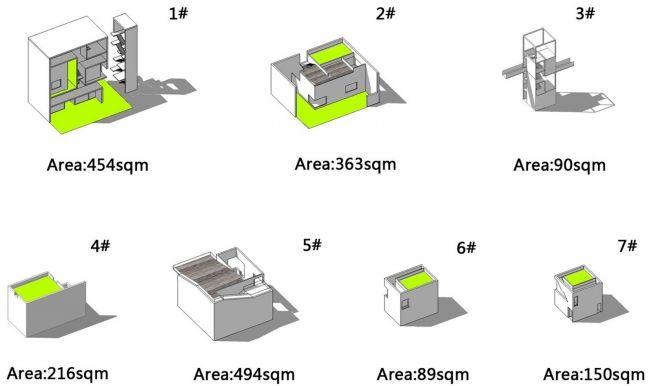
桌景——留仙洞北绿廊云城B4地块 Table-Landscape: Liuxiandong Vanke Green Corridor North Plot B4
B4地块,一个占地超过7000平米的地下,又如何能有效开放使用,而且通风采光还有如地面层一样舒适明亮,同时还能通过设计孵化出一个别样的“共享大院”?
But how to realize effective and open basement area of over 7,000sqm that is daylit and ventilated the same as the ground level? How could we incubate an extraordinary shared yard through design?
▼B4地块鸟瞰,Plot B4 aerial view
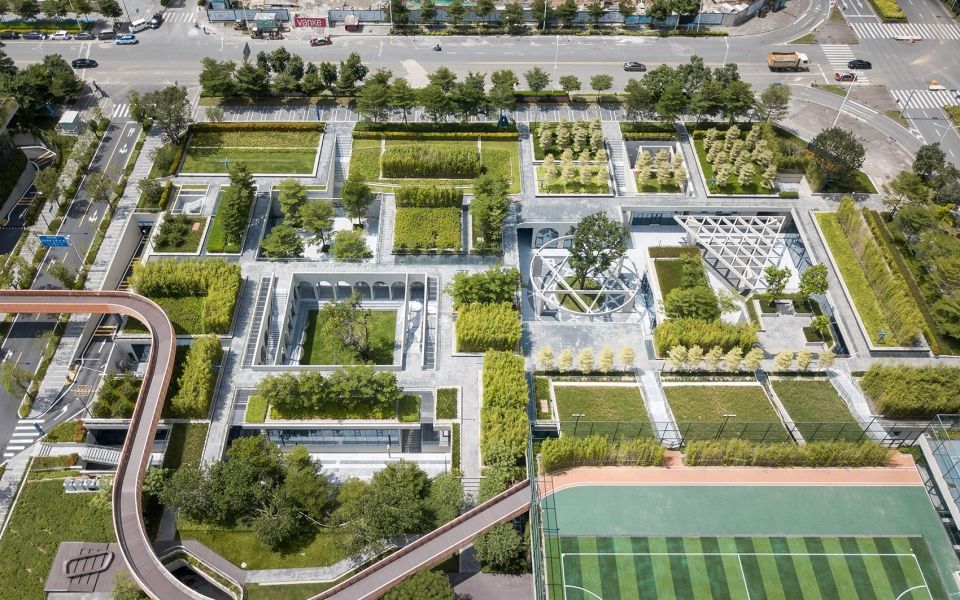
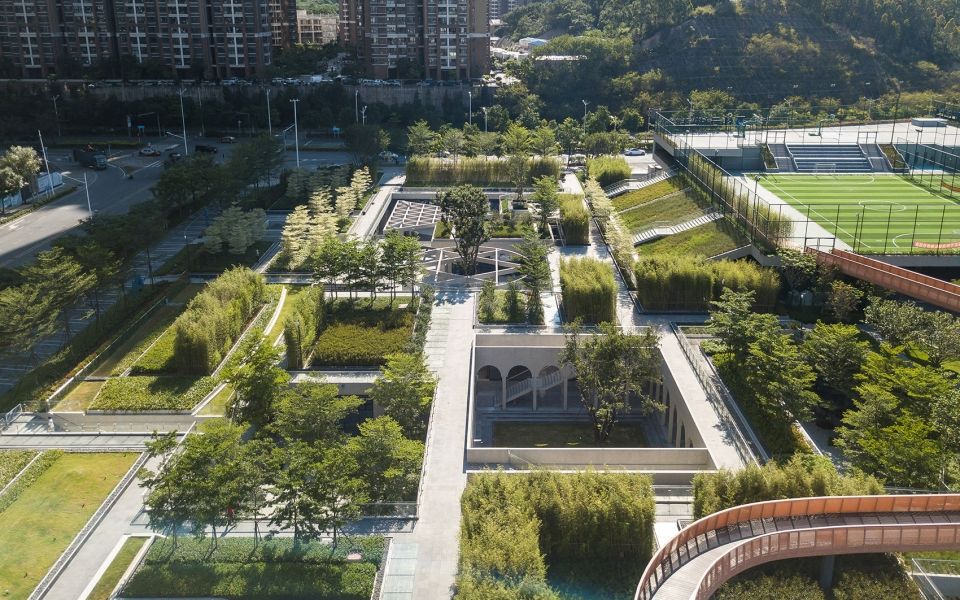
地面平层让人很容易联想到一个平整的桌面,如果这是一组不同形式的桌面堆在一起呢?方案采用了化整为零的手法,整体而言,它还是一个平面,但有趣的是,如果你钻到桌底看,看到的却是另一道风景:不同形式的桌子,会由不同形式的结构组成,之间可能会形成意想不到的空间,也就形成了空间之间的对话,而且桌子之间的缝隙就有了自然采光和自然通风的可能。可以想象每一个地下建筑单体都是一张抽象意义上的桌子:桌面是城市绿地,桌底就是地下层,建筑实际的使用空间就是在结构基础上设计组合的。一个个独立、简单、不一样的“桌子”共同组成一个近4800平方米地上与地下的双重景观。
The flat level at grade is easily reminiscent of a smooth tabletop. What if it’s composed of several tabletops in varied forms? Inspired by the idea of breaking up the whole into parts, we create a tabletop that appears as an integral whole but is actually propped up by a number of tables in different structural forms. Unexpected spaces are thus created to dialogue with each other, while the gaps between tables allow for the possibility of natural daylight and ventilation. Each underground singular building may be conceived as a table in abstract sense, with the tabletop as urban green and the space underneath it as below-grade levels. The occupied spaces of the buildings are designed and combined on top of the structure. Those independent, simple and differentiated tables together form a nearly 4,800 sqm of double-level landscape at and below grade.
俯瞰B4地块,一个个独立、简单、不一样的“桌子”共同组成一个近4800平方米地上与地下的双重景观,overlooking Plot B4, independent, simple and differentiated tables together form a nearly 4,800 sqm of double-level landscape at and below grade
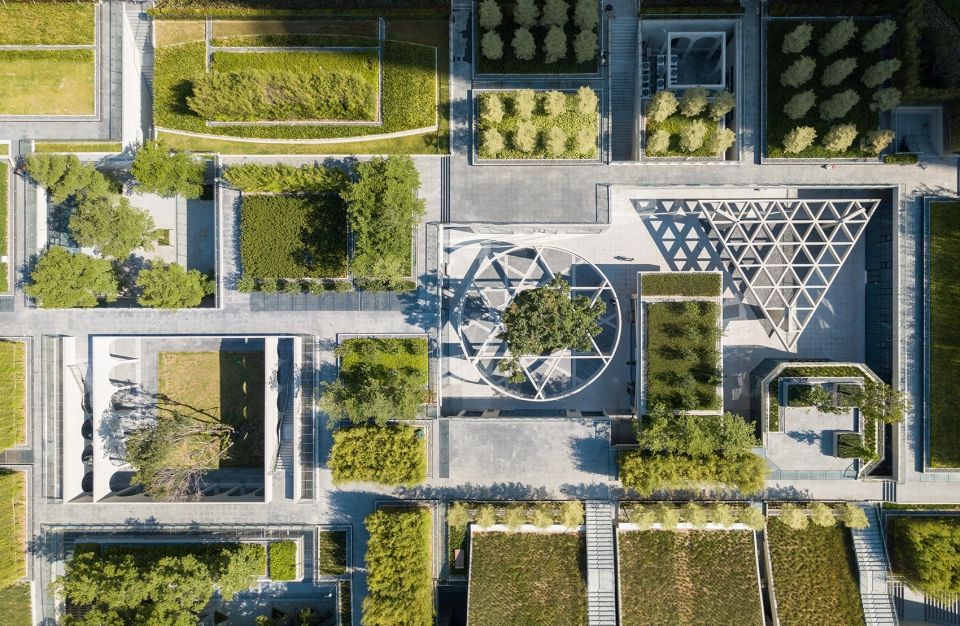
确定了以结构的多样性塑造空间关系后,在3M为基本网格模数控制功能尺寸的基础上,以罗马NOLLY MAP的城市灰空间和岭南地域应对气候的建筑灰空间–公共街道与建筑之间的虚实肌理关系为灵感,将篮球场、森林广场、看台、咖啡厅等公共功能穿插于办公空间之间,形成了层次丰富的体验空间及路径。
After defining the spatial relations via structural diversity, we employ a basic grid module of 3M for control of functional dimension, and intersperses office spaces with such public functions as basketball court, forest square, stand, and coffee shop to offer experience spaces and routes of diverse hierarchies. Such a concept is inspired by the void-solid relations between public street and buildings as shown in the urban gray space of NOLLY MAP in Roma and the climatically responsive gray building spaces in Lingnan region.
▼NOLLY MAP – 罗马图底关系&岭南灰空间 – 骑楼,NOLLY MAP &Qilou
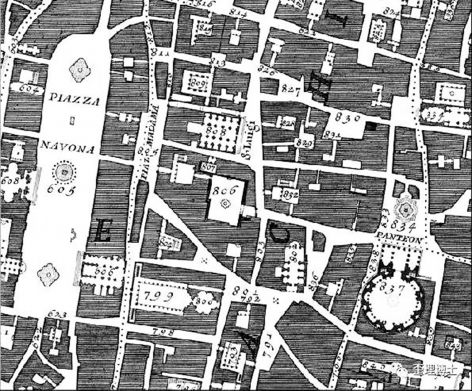
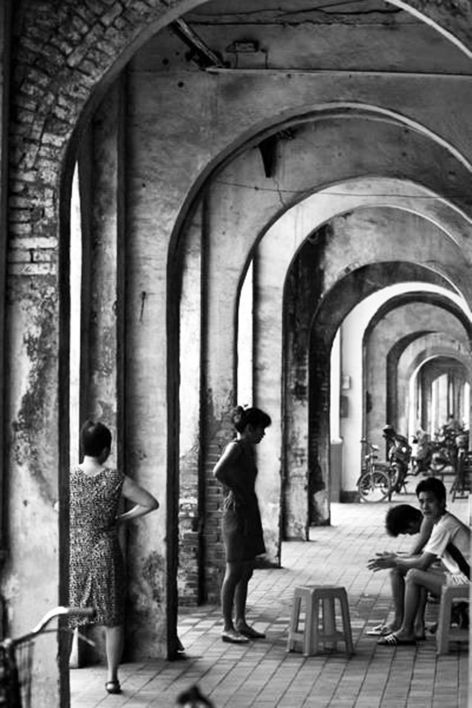
俯瞰中央庭院,central courtyard aerial view
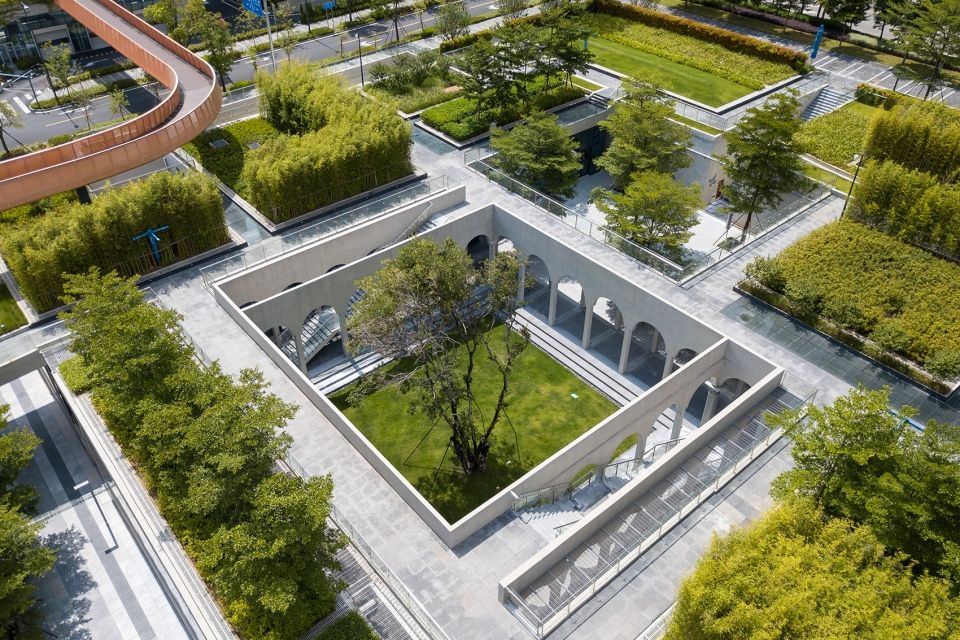
▼从楼梯下到中央庭院,walking from the stairs to the central courtyard
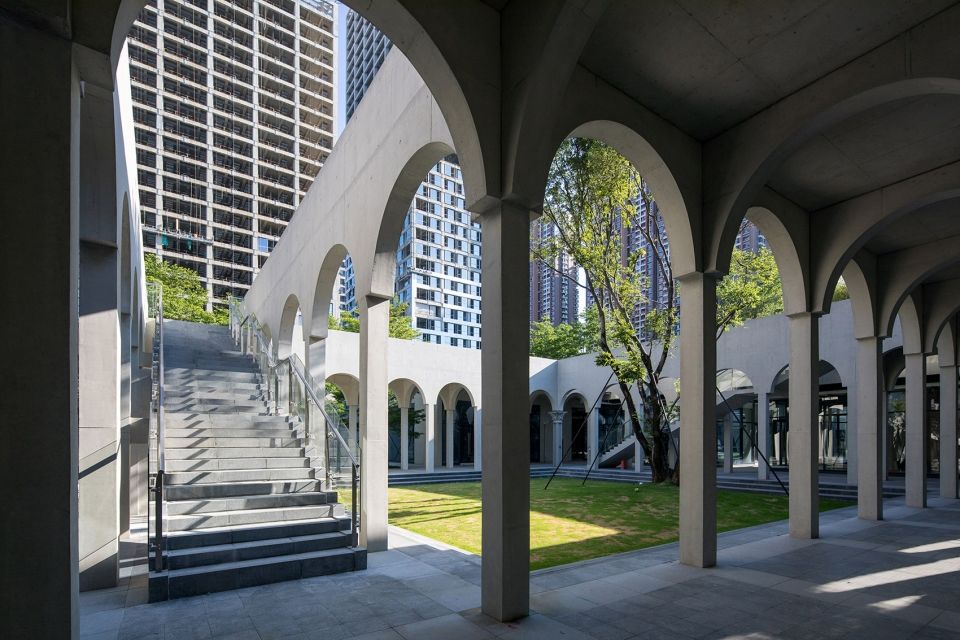
▼从柱廊看向庭院,looking from colonnade to the courtyard
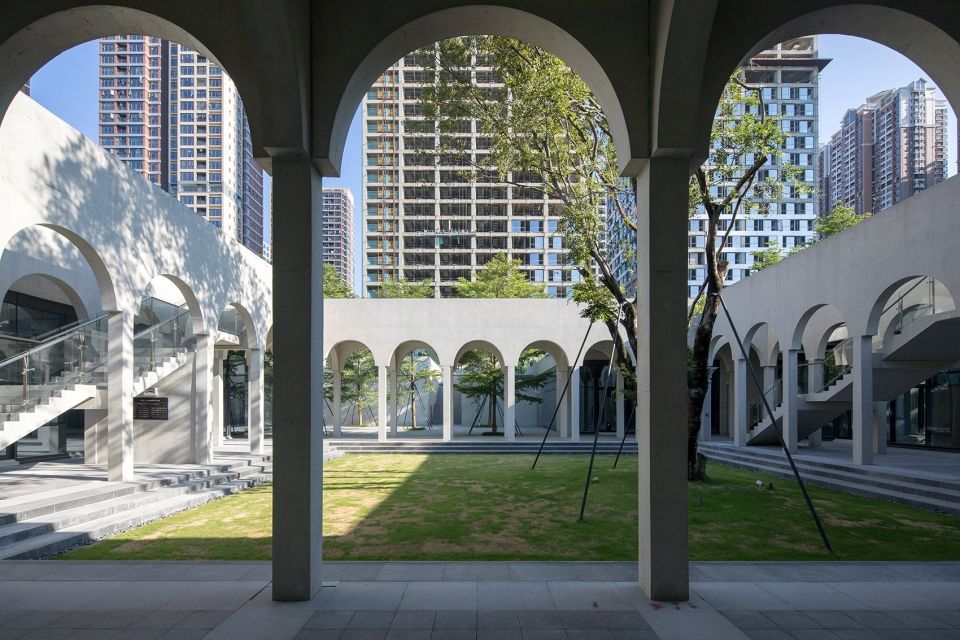
中央庭院,central courtyard
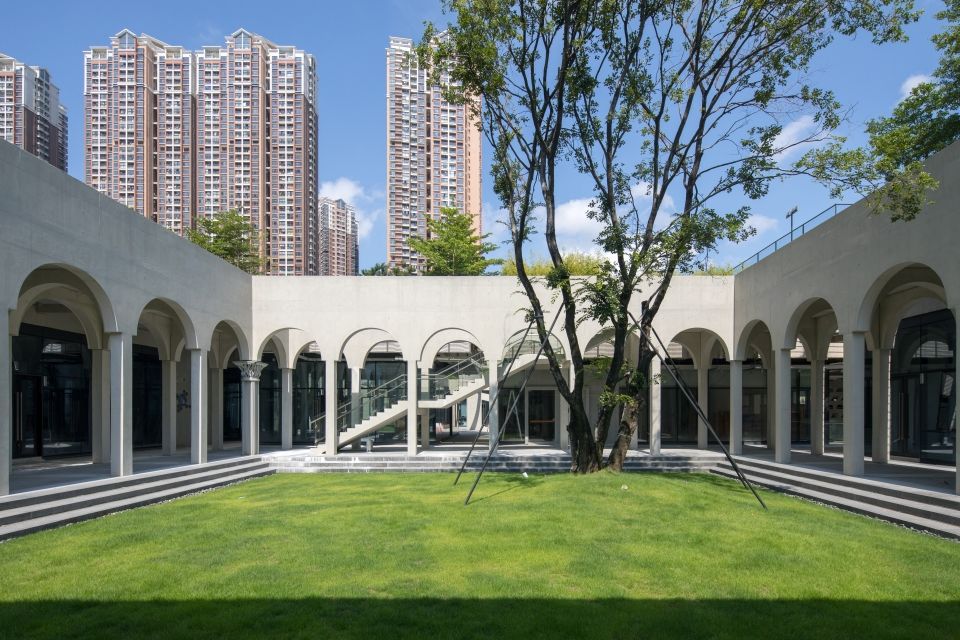
▼公共空间景观,landscape of public space
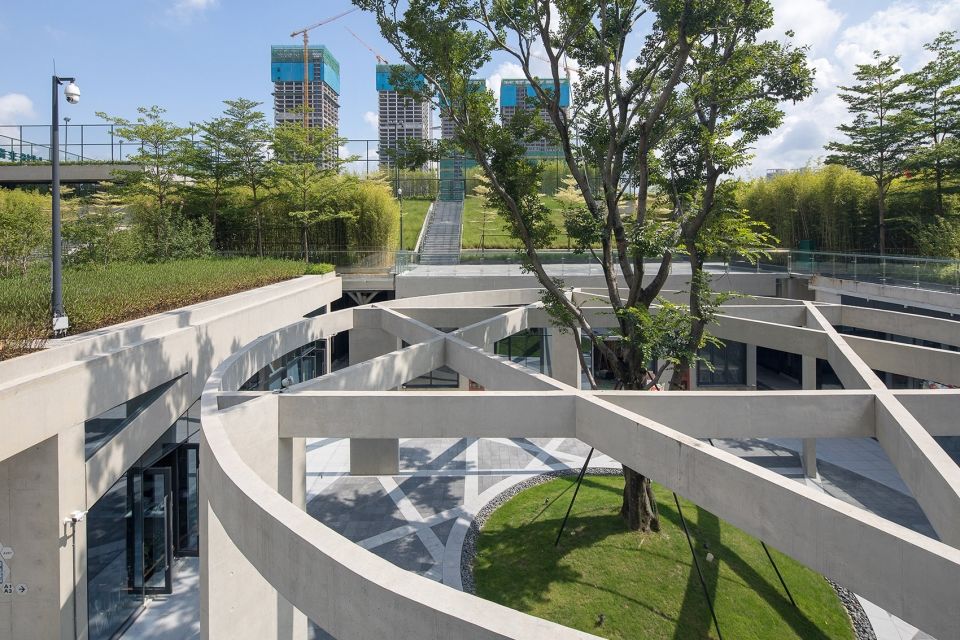
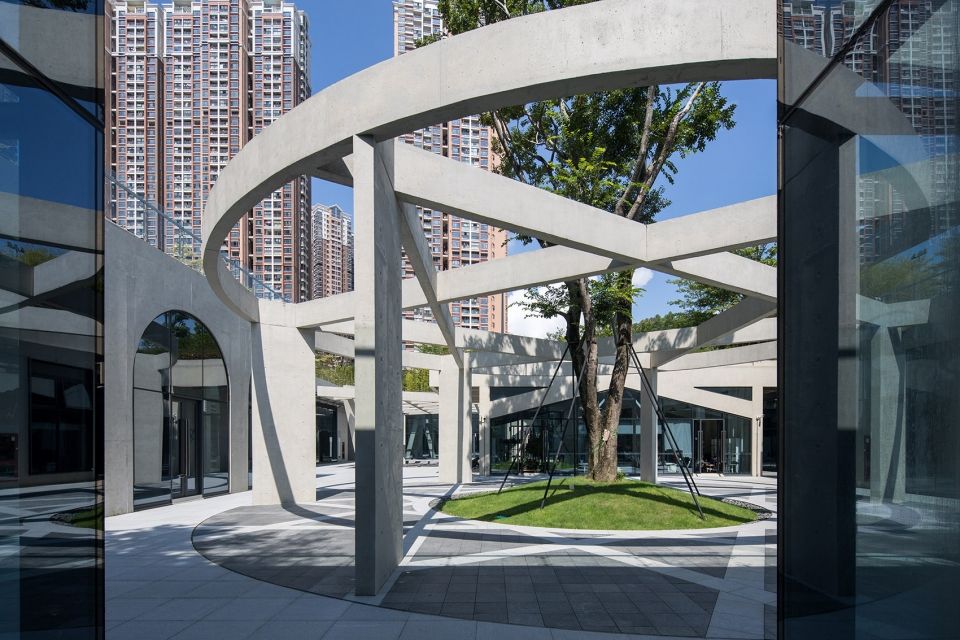
▼将公共功能穿插于办公空间之间,形成了层次丰富的体验空间及路径,intersperses office spaces with public functions to offer experience spaces and routes of diverse hierarchies
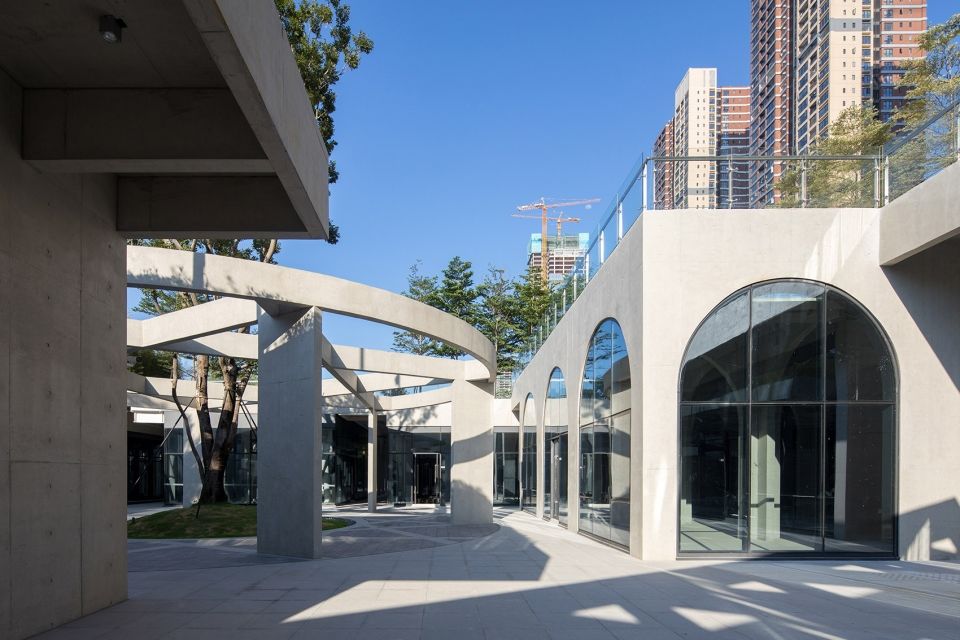
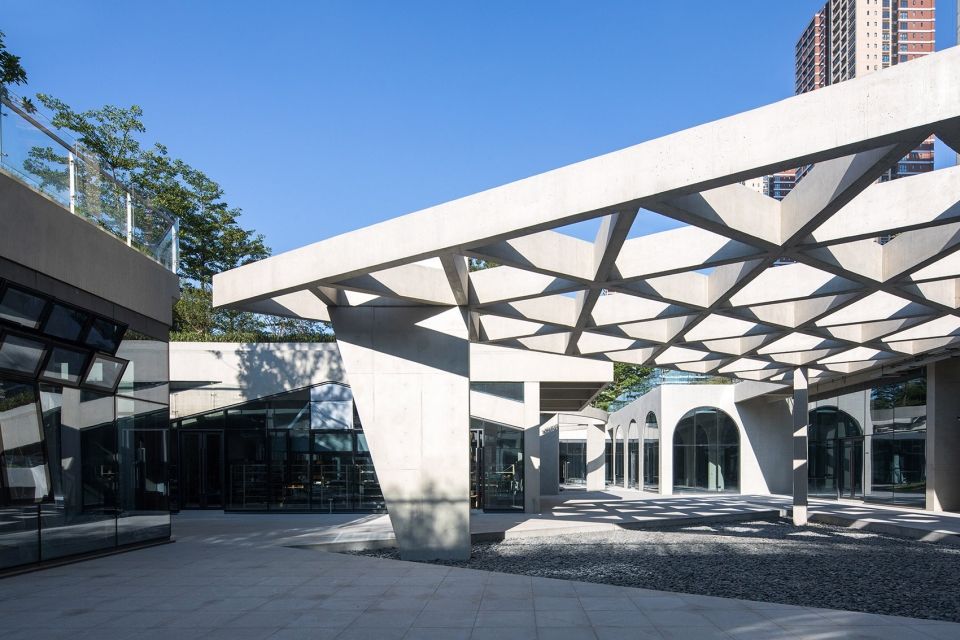
▼细部,details
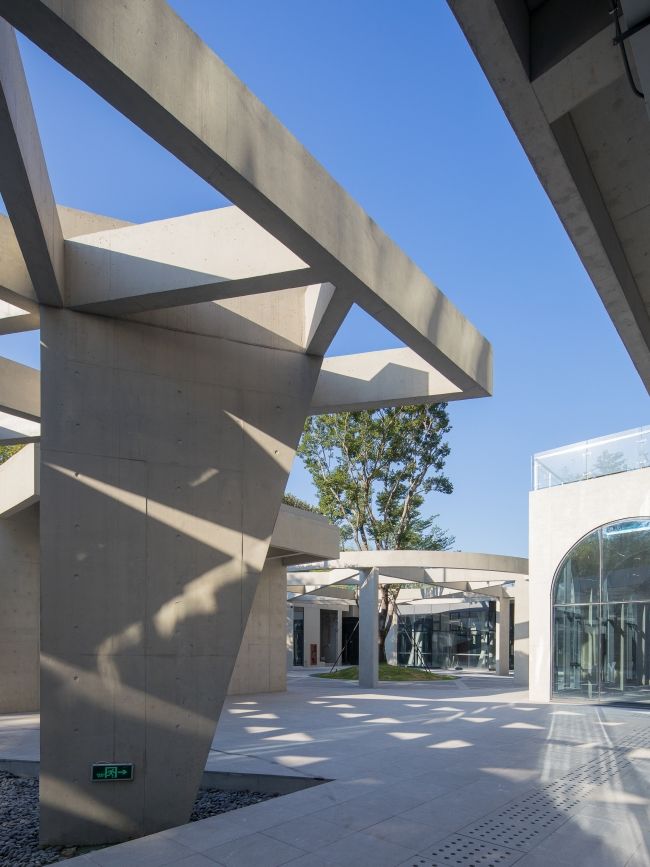
▼从室内空间看向公共空间,looking from indoor space to public space
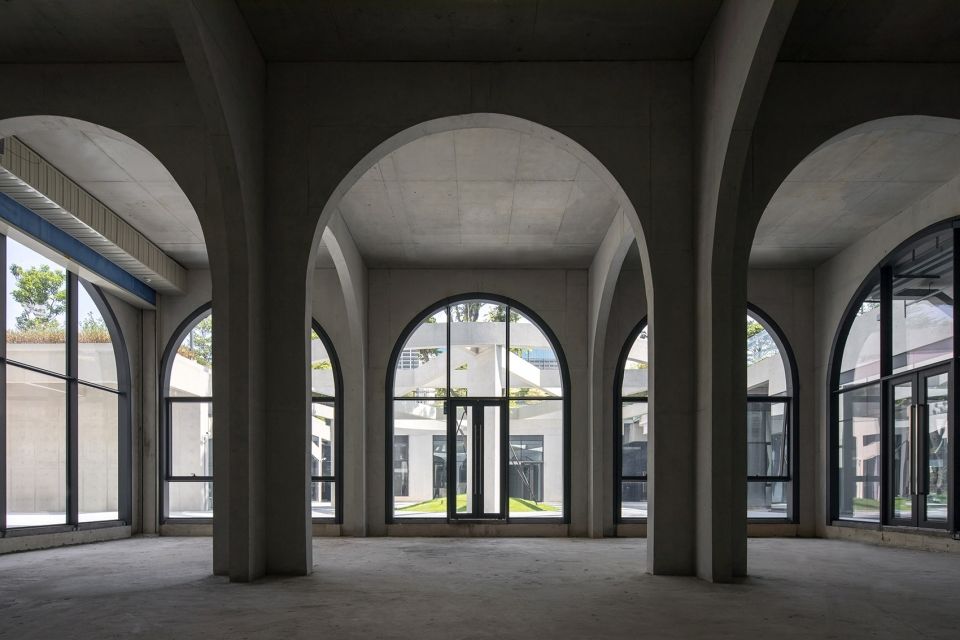
结构即空间,方案向历史上的经典结构致敬,将31栋样式各异的建筑归结于六种结构体系——核心筒+无梁楼盖、框架结构+普通楼板、柱廊+无顶、剪力墙+无梁楼盖、单点支撑+无梁楼盖、多点支撑+无梁楼盖,共同组成一群多层次、多角度、多样的有趣桌景。这也是继南沙科学馆后,事务所再次在方案阶段联手结构工程师、完成的一个建筑结构合体的项目。
Structure means space. Our design is a tribute to the classic structures in history. 31 buildings in varied forms can actually be attributed to six structural systems, i.e. core + beamless floor, frame structure + ordinary slab, colonnade + non-covered, shear wall + beamless floor, single-point supporting + beamless floor, and multi-point supporting + beamless floor, presenting a varied and fascinating table view on multiple levels and from multiple perspectives. It is the second project of URBANUS after Nansha Science Museum that has been accomplished in collaboration with structural engineers in schematic design phase.
▼总平面图,site plan
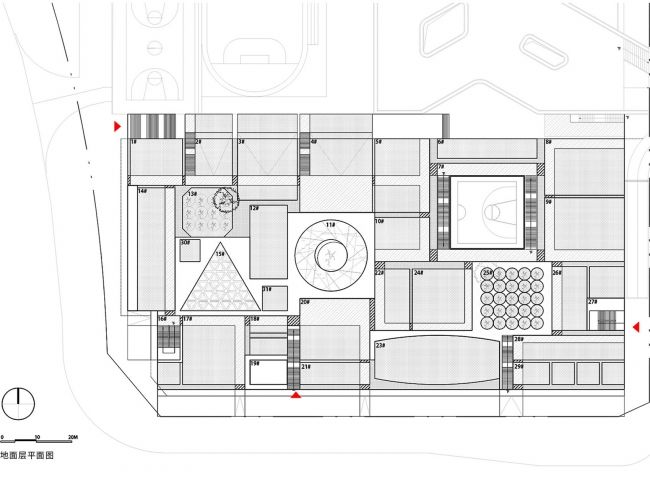
▼31栋建筑形态概览,the forms of 31 different buildings
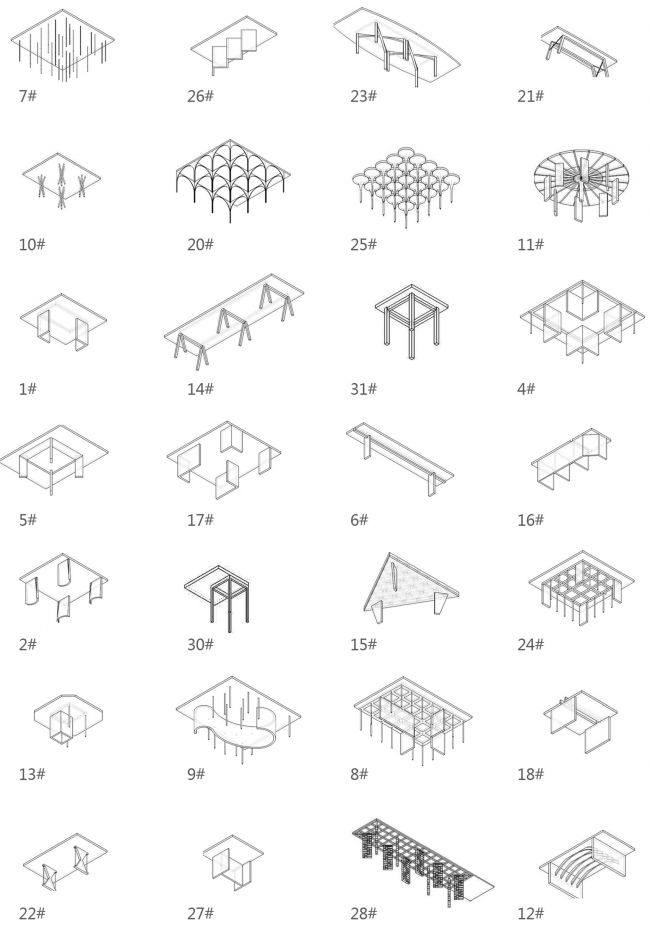
项目名称 / project name:深圳留仙洞万科云设计公社A3、B4地块
建筑师或者建筑公司 / architect or company:南沙原创建筑设计工作室
设计时间 / Design year:2014.05-2016.08
建设时间 / Completion year:2015.02-2018.08
主创及设计团队 / Leader designer & Team:主持建筑师: 刘珩设计团队名单:A3:刘珩、黄杰斌、王睿、史学源、张梓谦、叶阳
B4:刘珩、黄杰斌、史学源、王睿
项目地址 / Project location:深圳市南山区留仙洞
建筑面积 / Gross Built Area (square meters):
A3:建筑面积:3200平方米
B4:建筑面积:4792平方米
摄影师 / Photo credits:张超
合作方 / Partners:总体城市设计和景观设计:都市实践(深圳)集群设计其他单位:深圳坊城建筑设计、香港华艺设计顾问(深圳)、奥博能建筑设计
灯光:深圳世纪光华照明
施工总包:深圳广胜达建设
幕墙设计:深圳天盛外墙技术
施工图设计:华阳国际
客户 / Clients:深圳万科
材料:型钢、混凝土、玻璃幕墙

