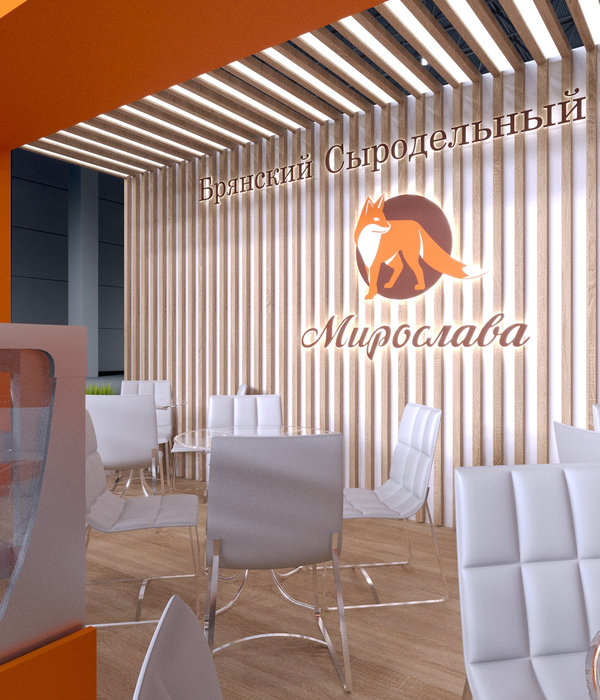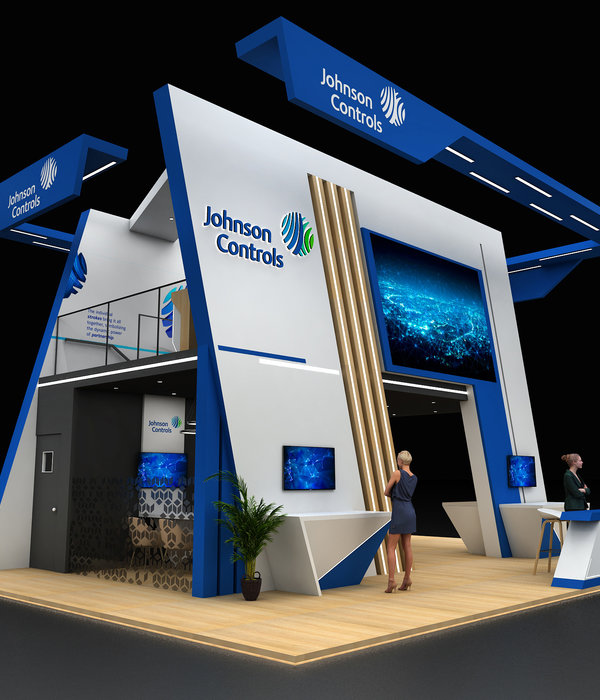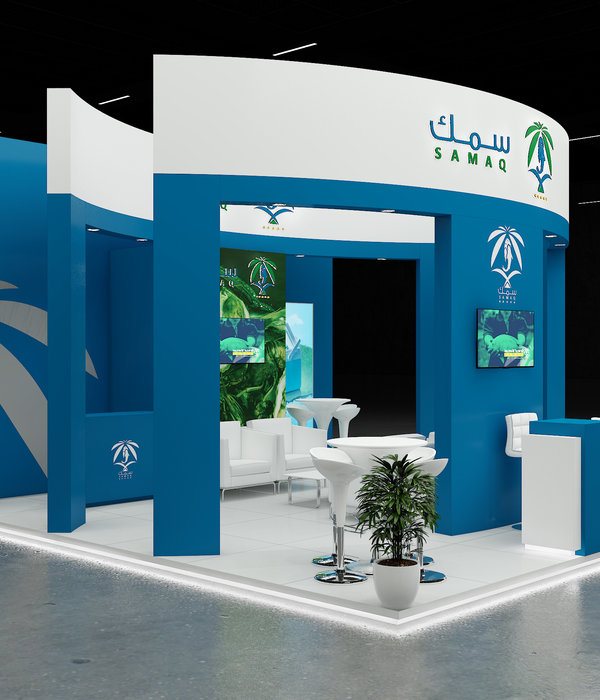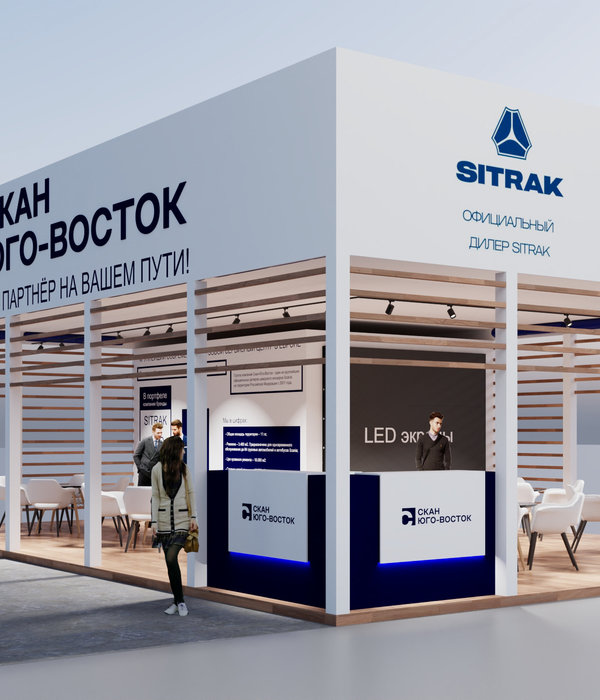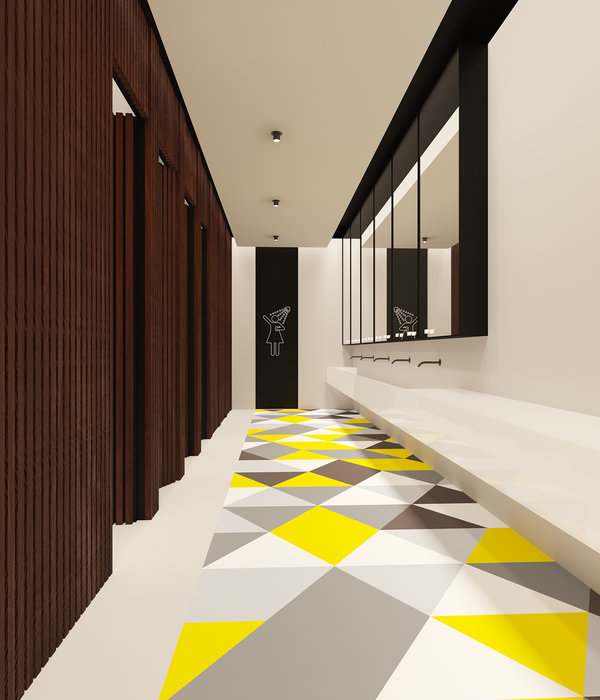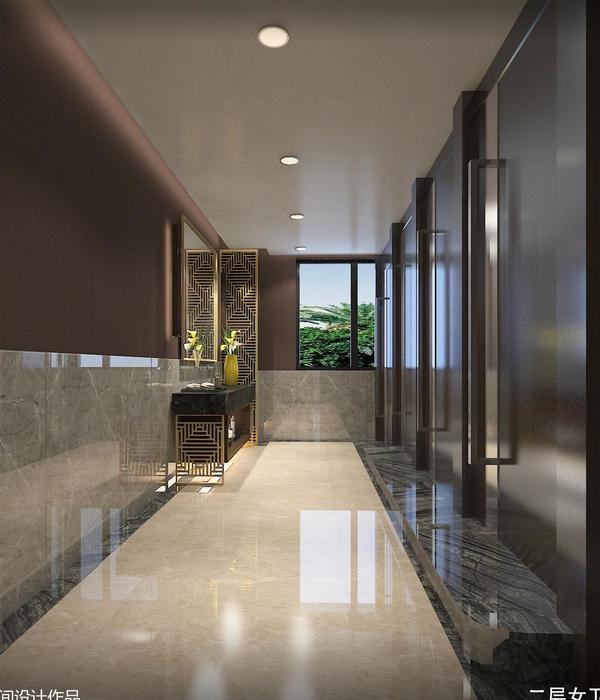Architects:BARRIO PERAIRE Arquitectes
Area:201800m²
Year:2021
Photographs:Adrià Goula
Manufacturers:Egoin,Arqteria,Construcciones Casado,ESAN Pavimentos,ESCOFET,Grup Azero UPTON CONNECT,Kausa,MIRPA,Muros XS,Porosonic,Puigdellivol,Urbidermis
Lead Architects:Berta Barrio, Josep Peraire
Collaborators:Oriol Peroy, Adriana Salvat, Esther Rodríguez, Maria Torrellas, Cèlia Vall, Zoí Casimiro
Promotor:BIMSA y Ajuntament de Barcelona
Calculation Structures:ESKUBI TURRÓ arquitectes
Calculation Installations:E3G ingeniería
Building Budget:BRUFAU & CUSÓ Estudi d’arquitectura
Budget Park:ODC Works management services
Energy Consultant:AIGUASOL
Landscape:Bàrbara Pla
Acoustic Consultant:David Casadevall
Aquatic Vegetation:Aragrup
Building Construction:CRC Obras y Servicios
Park Construction:ACSA Sorigué
Executive Office Building:DALMAU+MORROS Tècnics
Park Construction Management:IM3 ingenieros emetres
Health And Safety Coordination:IPLAN gestión integral, e3 solinteg
Country:Spain
Text description provided by the architects. Plaza Sóller in Barcelona (Spain, 1983) was enclosed by a porticoed structure that separated it from the surrounding area. At the end of the square was the Ateneu la Bòbila community facility. It was an underused space on the outskirts of the neighborhood's people's everyday lives due to the difficulties of entering or leaving, as well as significant architectural barriers.
In 2015, the Barcelona City Council responded to the neighborhood claim that called for the comprehensive reform of the complex. The project guidelines were produced through a participatory process with neighbors, neighborhood entities, and youngsters from the local school Palma de Mallorca. The project's wills are:
RECONNECT the park with the everyday life of neighbors, creating an accessible, inclusive, and safe space with a gender perspective.
REACTIVATE the social interaction of the neighborhood, providing support for a variety of events and also for the important existing community network.
RENATURALIZE public space to increase biodiversity, improve citizens' quality of life, and transform the park into a space for health and shelter resilient to climate change.
After the outer building is dismantled, a network of accessible routes connects the neighborhood through the park. The park is no longer entered or exited; instead, it is passed through on the way to school, the market, and other destinations.
The Ateneu that has been reformed, expanded, and integrated into the Park is being added to the other Park's spaces, such as the agora, greenhouse, gym, children's games, sports, naturalized lake, or large multipurpose square. In the Ateneu, nine neighborhood associations weave a supportive network of community exchange and help and cultural, educational, leisure, and parenting support programs.
Dry construction is suggested for the expansion of the new level. There is a structure of wooden porches with a span of 10m every 5m, interior, and exterior balloon frame walls, and a metal façade with timber slats as sun protection.
The new compositive order of the additional level, with a vertical wooden beam’s rhythm as solar protection, sews the two levels of the façade. To achieve ideal comfort at a low cost of environmental resources, the project takes as many passive measures as possible to reduce energy consumption and also it generates energy with renewable energy
Environmental benefits in addition to the socioeconomic ones must be considered. The change from square to park strengthens its place in the Collserola Natural Park's network of environmental connections to the sea. Furthermore, biodiversity is enhanced by doubling the green area, creating refuges for invertebrates, and implementing a SUDS infrastructure and a phytopurification system in the pond.
When combined with an activating community center, the park model increases public space's ability to influence people's lives positively. The Plaza Sóller and Ateneu la Bòbila complex has been transformed into a park that promotes residents’ health and well-being, reclaiming its function as a hub for meeting and coexistence in the Porta neighborhood.
Project gallery
Project location
Address:-
{{item.text_origin}}

