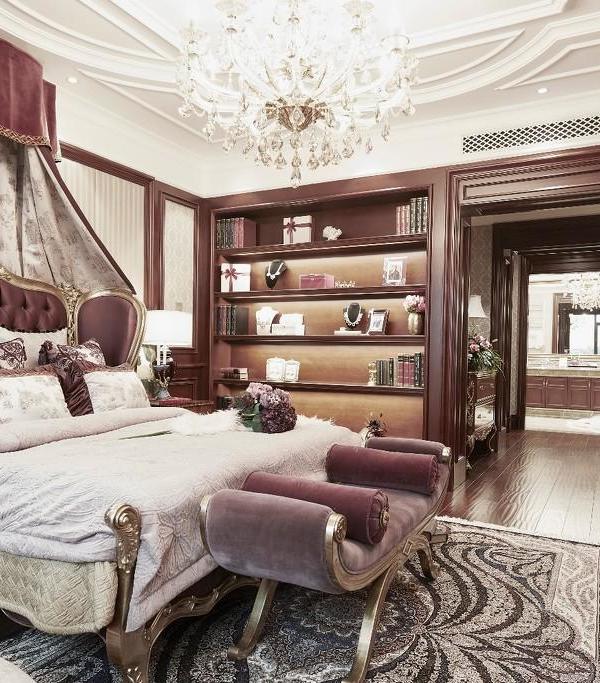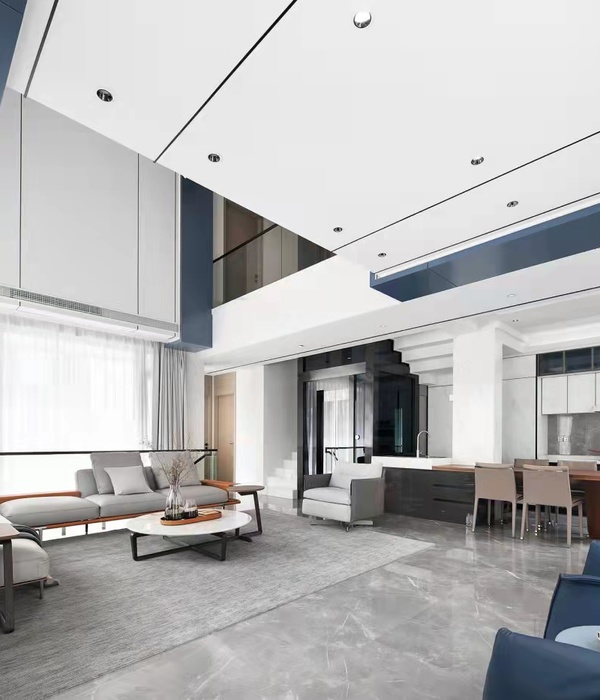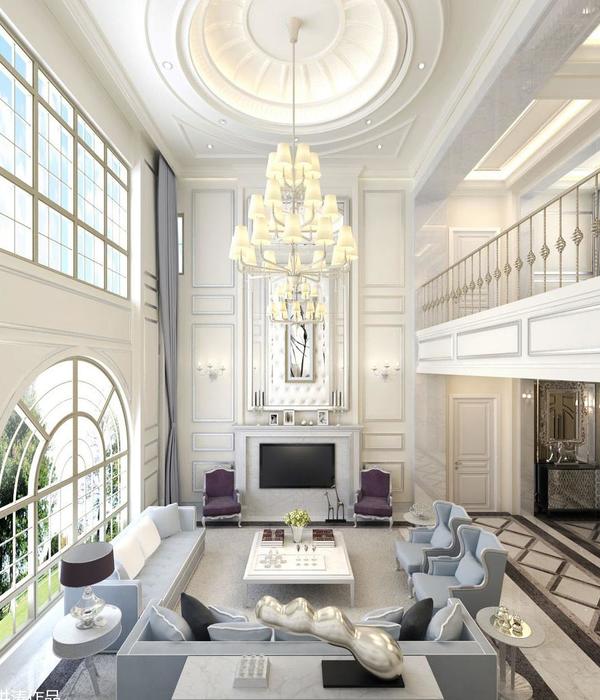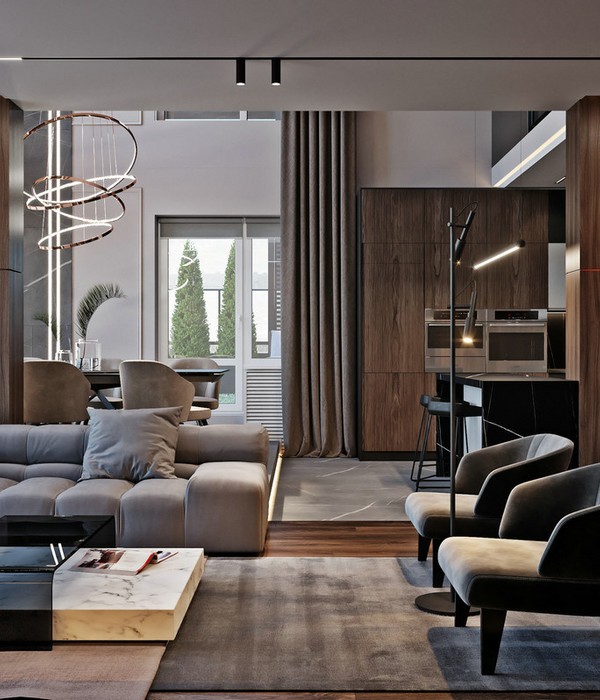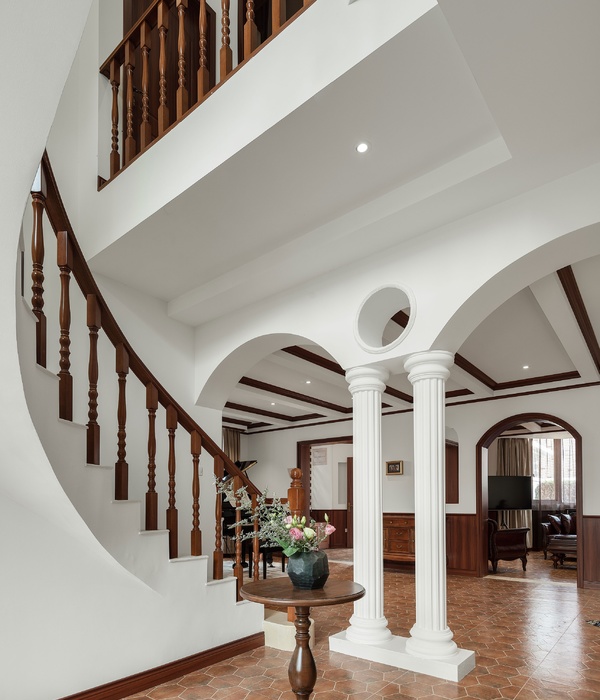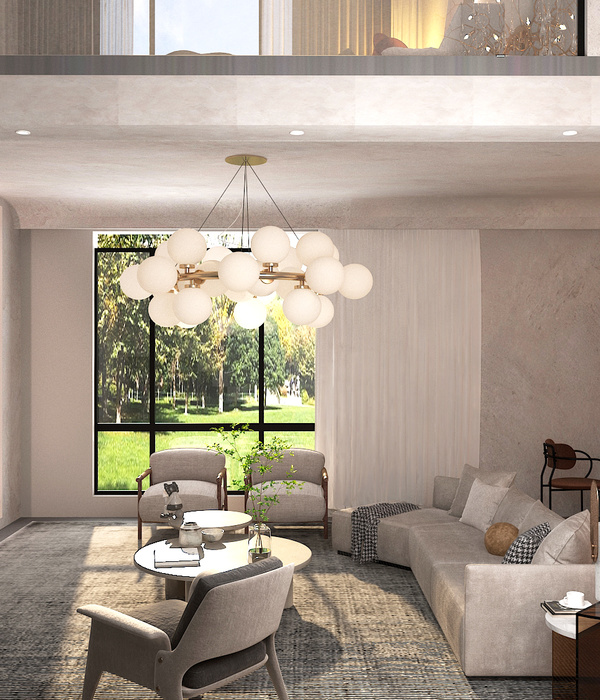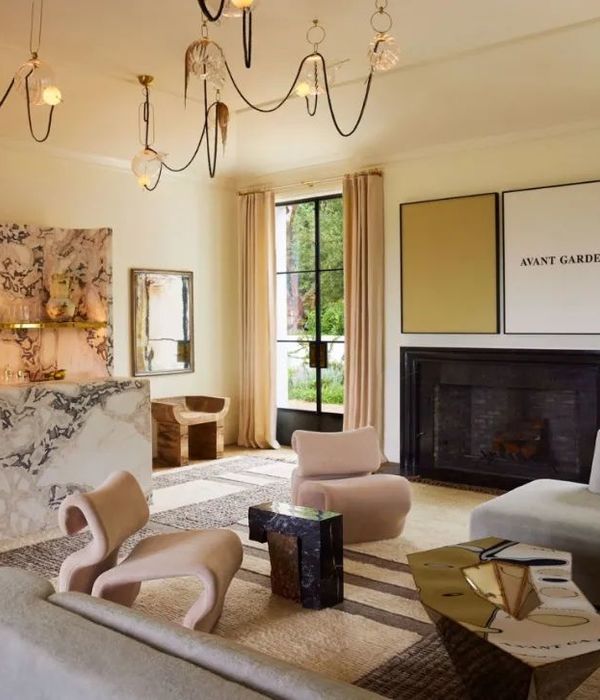Located in Chile on the edge of Lake Ranco, a region characterized by its humid climate and its lakes, the work is located on a steep terrain with viewpoint characteristics due to its beautiful views in the near and far. The volume is considered as a compact unit referring to a large terrace. To look for the scaling with the landscape, different constructive planes are created in order to pass between one and the other to find the scale to appreciate the immensity of the landscape.
The architecture seeks to establish a link between the landscape of nature and the built for living, without neglecting the characteristics of the environment, even seeks to radicalize this condition with a translucent upper baseboard making the night literally get into the house . The program of the house is arranged in a compact way privileging the relationship with the outside, separating the public from the private, trying to take advantage of transparency as a natural illuminator with interior heights higher than the conventional ones.
On the access side, the enclosure is chosen due to the high humidity of the place in winter, making a plastic set of façade in order to rescue the greatest amount of ventilation and light from the enclosures. The shell of the volume seeks to be neutral in the place not to compete with the environment, in turn in the interior the warmth of the wood is impregnated in its most natural state.
{{item.text_origin}}

