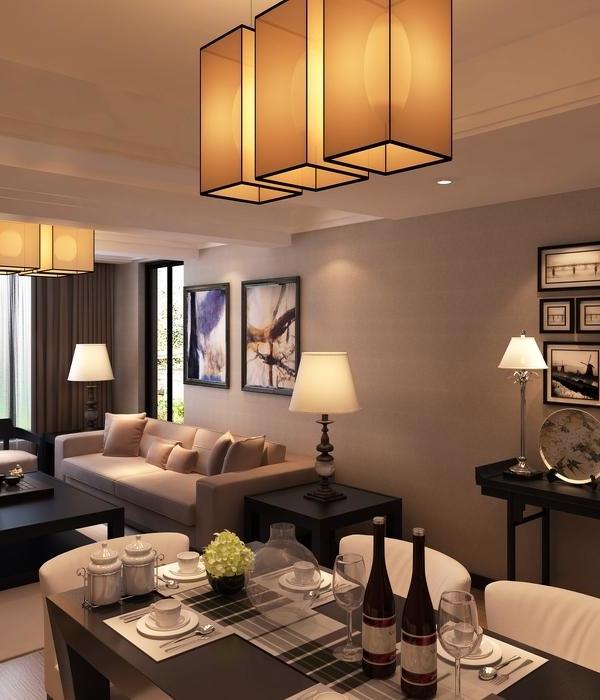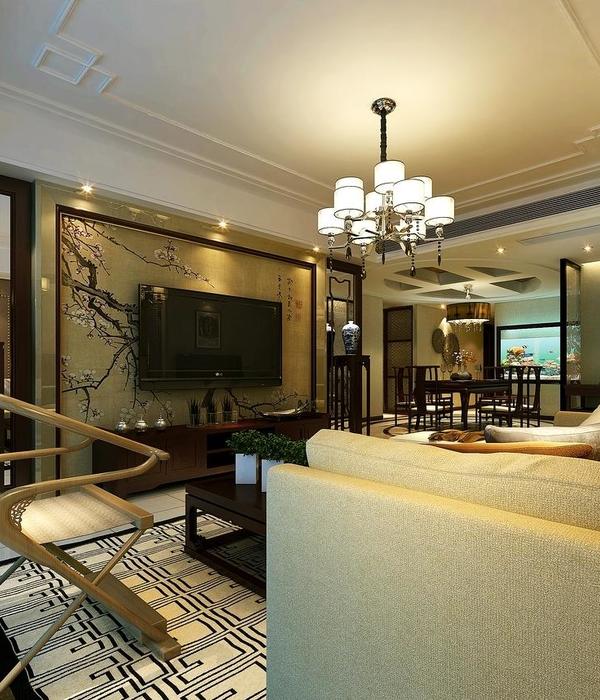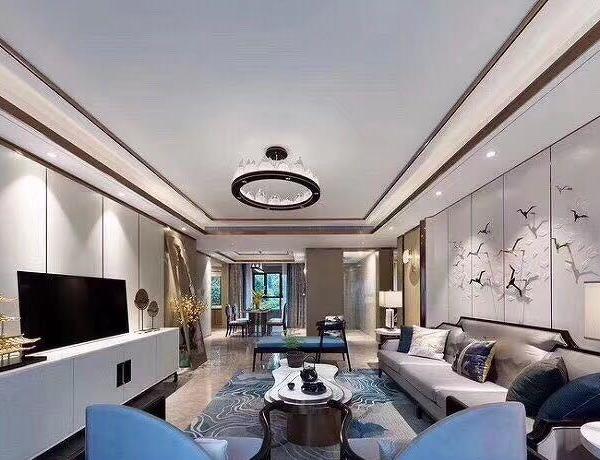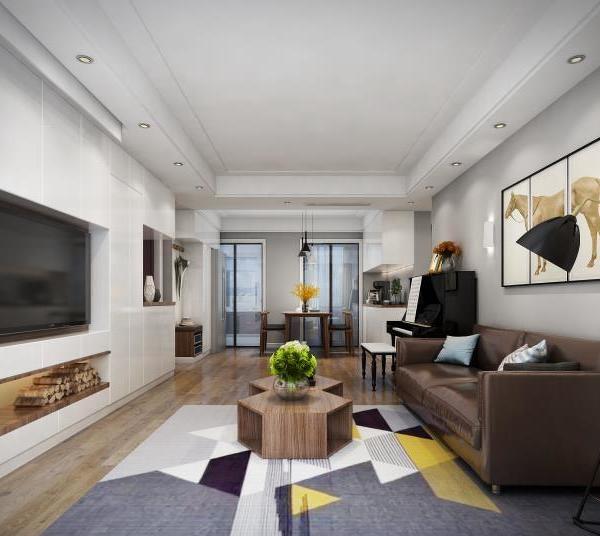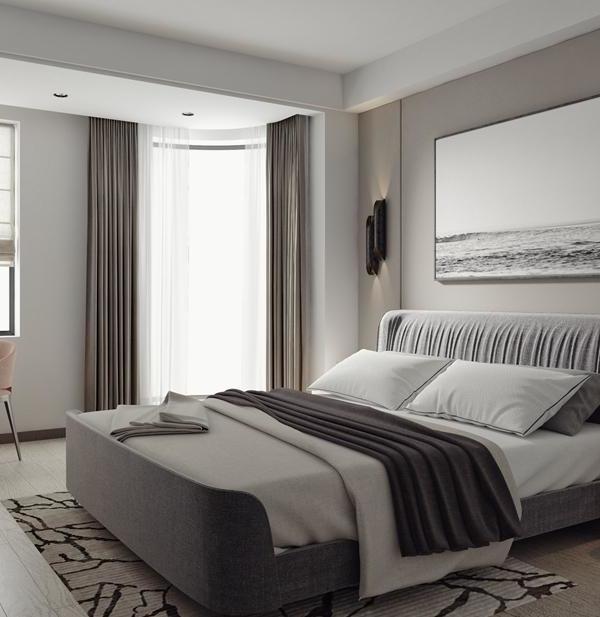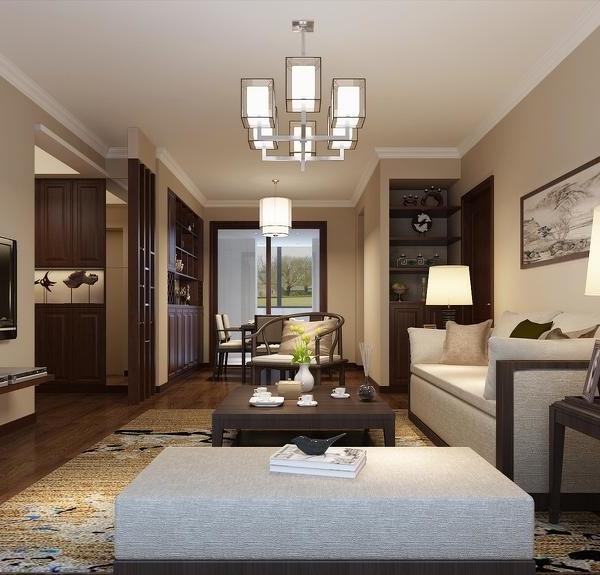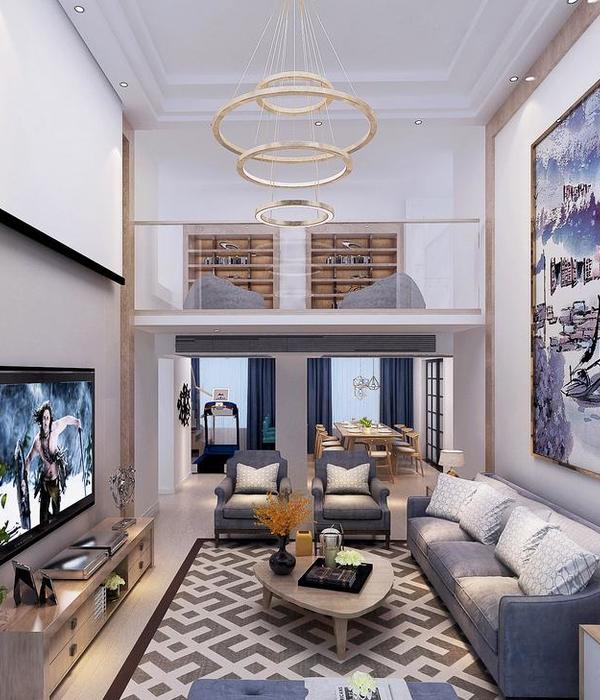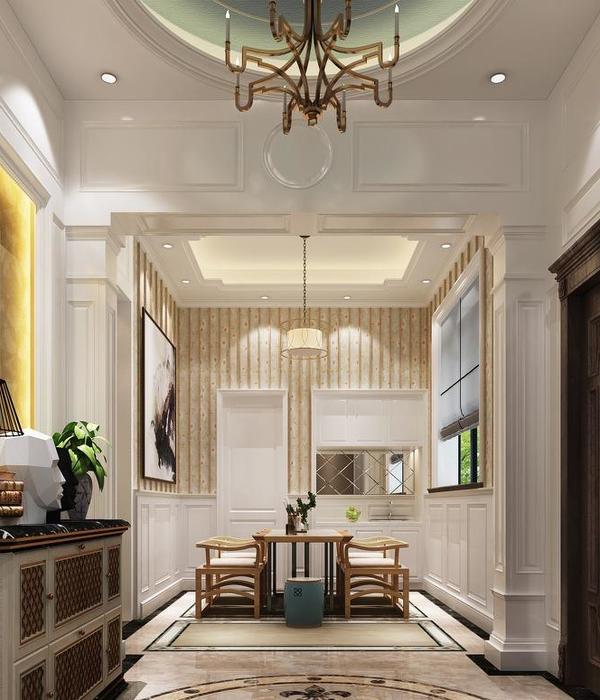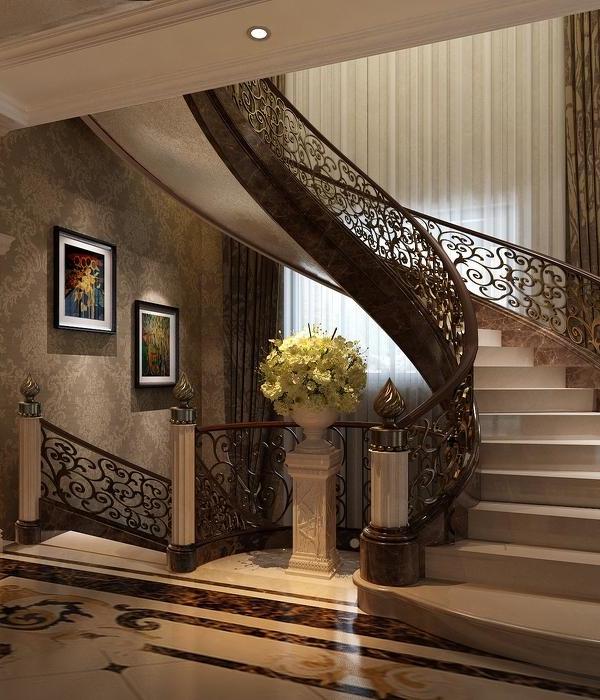© Willem-Dirk Du Toit
.威利姆-德克·杜托伊特
架构师提供的文本描述。这座房子是设计用来共享的。随着市中心的居者有其屋变得越来越遥不可及,共同的生活安排也将变得越来越普遍。这个项目寻求拥抱这一点,并创造一个生活环境,把最好的公共生活元素进入一个更成熟的空间。战略是提供灵活性和备选方案,并以可持续原则为基础。该网站现在有两个独立的建筑,在一个共同的花园面对面。一个低矮的青石墙中央位置提供了一个自然的位置,高景观,如果需要更多的自主生活。这使居民能够控制他们分享的内容和他们的隐私水平。能随着他们不断变化的需求而进化的东西。
Text description provided by the architects. This house was designed to be shared. With home-ownership in the inner city becoming increasingly out of reach; shared living arrangements will become increasingly common. This project seeks to embrace this and create a living situation that takes the best elements of communal living into a more grown-up space. The strategy was to provide flexibility and options; underpinned by sustainable principles. The site now has two standalone buildings that face each other across a shared garden. A low bluestone wall positioned centrally provides a natural location for high landscaping should a need for more autonomous living arise. This allows inhabitants to control what they share and their level of privacy. Something that can evolve with their changing needs.
© Willem-Dirk Du Toit
.威利姆-德克·杜托伊特
© Willem-Dirk Du Toit
.威利姆-德克·杜托伊特
总体战略创造可持续的成果。在工地后面设计一座独立的建筑,既不需要拆除好的建筑物,又能提供更高密度的公共空间,减少居民的个人脚印。鉴于提供的灵活性和保留原来的住宅,设计提供了一个解决方案,可持续客户的生命。该建筑的主要结构是经济和小细节设计,以提高整体效果。我们使用回收砖,回收铁树皮柱和耐久材料贯穿始终。通过屏幕、百叶窗、内部分区和绝缘车库门实现了6.5星级的能量等级,只要打开几厘米,就能提供极好的交叉通风。
The overall strategy creates sustainable outcomes. Designing a standalone building at the rear of the site removed the need to demolish the good building while providing higher density with communal space that reduces inhabitants’ individual footprints. Given the flexibility provided and by retaining the original home, the design has provided a solution that could last the clients’ lifetime. The main fabric of the building is economical with small details designed to elevate the overall effect. We used recycled bricks, recycled iron-bark posts and enduring materials throughout. A 6.5-star energy rating was achieved with screens, blinds, internal zoning and an insulated garage door, that provides excellent cross ventilation when open just a few centimetres.
© Willem-Dirk Du Toit
.威利姆-德克·杜托伊特
灵活的精神延伸到内部,与适应性的空间,仍然觉得量身定做和保证。健壮的楼下可以作为一个车库,工作室或居住空间。在其目前的伪装作为网站的主要居住空间,车库门是唯一的线索,它的替代用途。房间坚固、简单、混凝土、无固定细木工,空间质量提高,地板光洁度高,上光大方,木器轻配件,热工性能优良。楼上可以是一两间卧室,高度组织和丰富的自然光,创造了一个更多的空间感知。住宅是一座经济,坚固和低影响的建筑,给居住者带来欢乐。促进社区生活的解决方案和在市中心提供负担得起的住房的战略。
The spirit of flexibility extends to the interior with adaptable spaces that still feel tailored and assured. The robust downstairs can function as a garage, studio or living space. In its current guise as the site’s primary living space, the garage door is the only clue to its alternative use. The room is robust and simple, with concrete and no fixed joinery, the quality of the space has been elevated with a cut and polish floor, generous glazing, timber light fittings and excellent thermal performance. Upstairs can be one or two bedrooms and is highly organised with abundant natural light creating an increased perception of space. The home is an economical, robust and low impact building that brings joy to the occupants. A solution that promotes communal living and a strategy to provide affordable housing in the inner city.
Architects Foomann Architects
Location Carlton North, Australia
Category Houses
Lead Architects Jamie Sormann, Jo Foong
Area 99.0 m2
Project Year 2016
Photographs Willem-Dirk Du Toit
Manufacturers Loading...
{{item.text_origin}}

