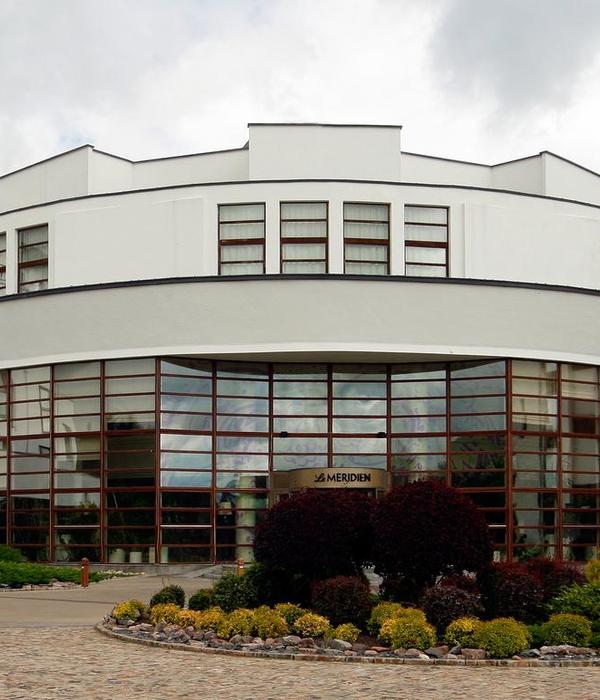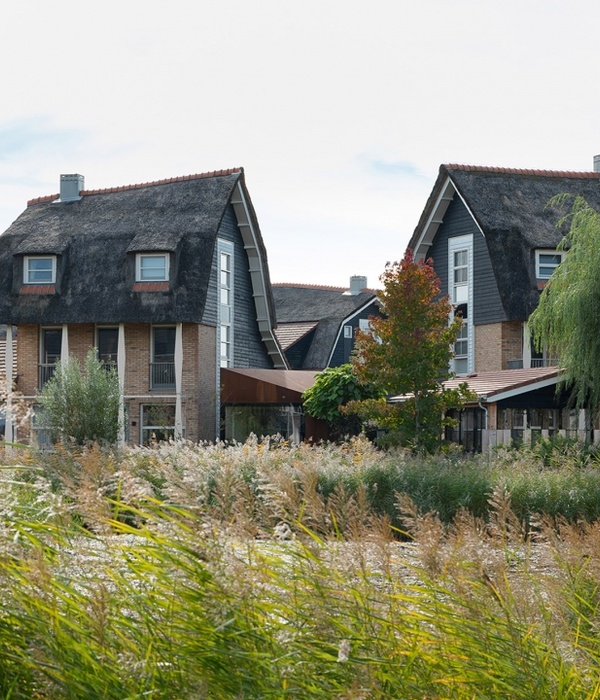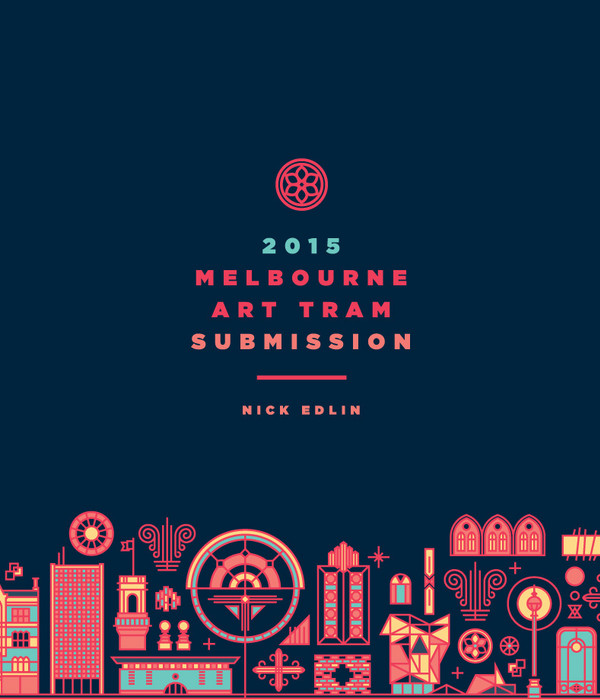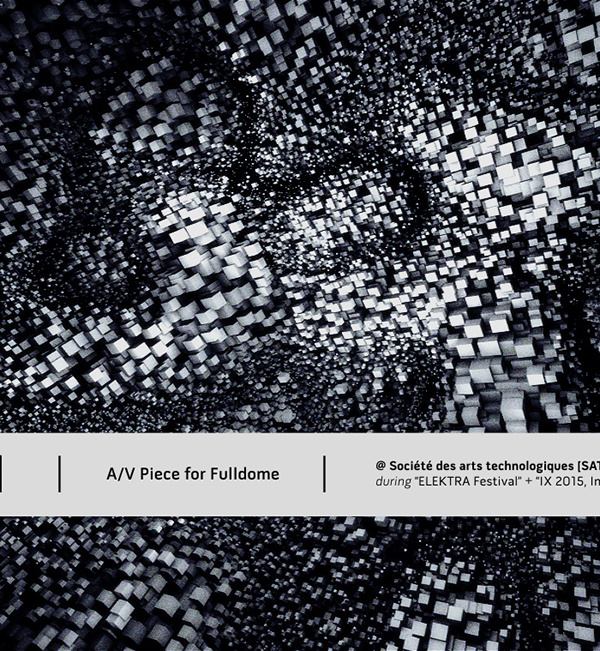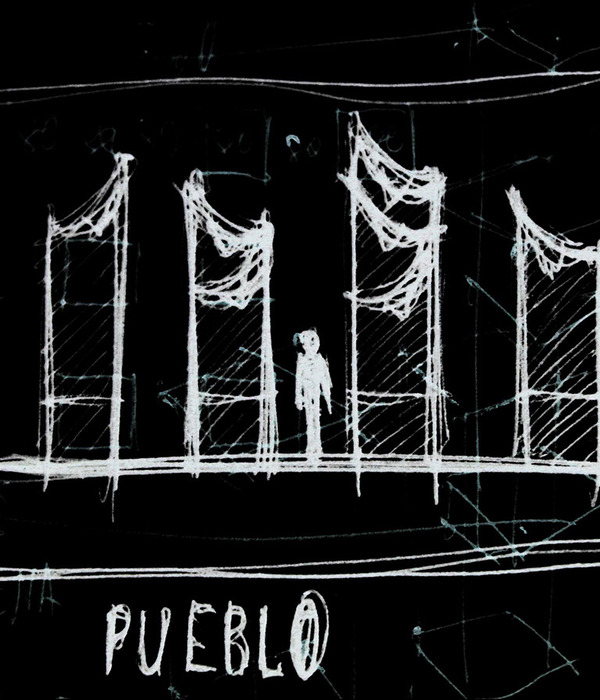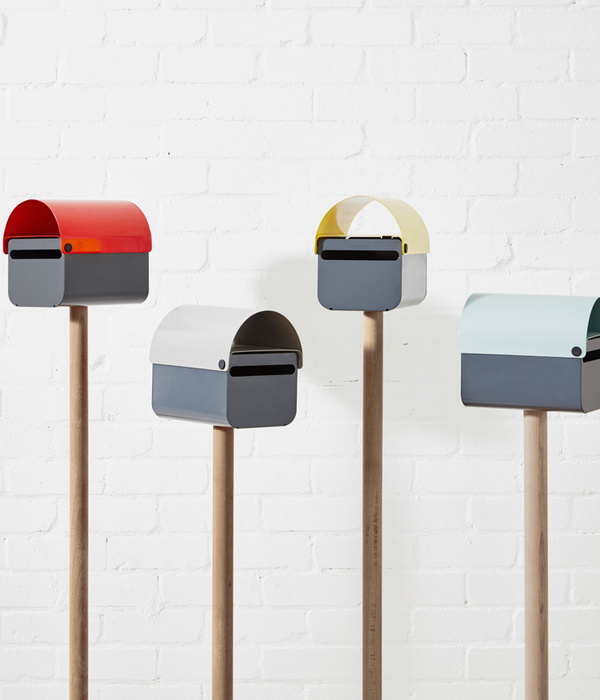非常感谢
Paul Le Quernec Architect
将以下内容授权发行。更多请至:
Appreciation towards Paul Le Quernec Architect for providing the following description:
建筑师Paul Le Quernec在2013年9月在法国东部城市米卢斯完成了一座文化中心。这座文化中心临近当地工薪阶层住宅区,是作为振兴发展的重弹要素而出现。建筑的限制较多,并不能侵犯即将出现的广场,公园,儿童游乐区等要素。
在上述环境下,这个富有表现力的建筑需要实现两个目标:1,展现出当地社区以及民众的文化魅力;
2,预防建筑成为一个困在公寓大楼间的平庸之物。
In September 2013, the architect Paul Le Quernec completed a cultural centre in the heart of a working-class neighbourhood in Mulhouse, in the East of France.
This new socio-cultural centre is part of a larger development programme in a disadvantaged area in Mulhouse. The plot allocated to the cultural centre is tight, and requires a rigorous construction which should not infringe on the new urban structure formed by the elements which are yet to come: apartments, square, park, children’s play area, etc.
The building, with its expressive design, sets out to symbolize the neighbourhood’s extensive transformation. The objective is twofold:– to express the dynamism of the socio-cultural space and its users;
– prevent the building from becoming a monolithic block stuck between apartment towers.
建筑那自由折面的造型唤起无穷活力,内部的空间也受外部造型影响,基于相同原则进行整体打造。双层的建筑被中庭一分为二,两遍可以分开使用,也可以组合使用。
一侧主要是一个可以充当社区会堂的空间。建筑中的开窗有助于人们在自由造型空间中进行定位,此外这些开口也引入了光线,为建筑提供了高品质自然光环境。
The ground floor is made up of two parts which can work together or separately. These are neatly and carefully aligned with one another and the edges of the plot, before twisting on the next floor. As they rise, they escape the influence of the plot and turn towards the park. This produces deformed volumes evoking an energy which can hardly be contained. The interior design is based on the same principles.
A small changing room, desk and box office have been added so the space can function as a community hall. The different entities in the building can operate simultaneously but separately. On the first floor, the general public can access a patio protected from outside eyes by a monumental grid, providing views of the park or the square without being seen. This means that the teaching kitchen or even meetings or training sessions can be moved outside in good weather.
Great attention has been devoted to helping visitors find their way around the building. Bays, windows and open sightlines provide points of reference both inside and outside the building. These openings also provide high-quality lighting throughout the building, yet another means of emphasizing the value of visitors and users.
▼ 联系入口的橙色中庭
橙色楼梯(主要交通空间)
▼ 从社区会堂等候区中庭看二楼
蓝色交通空间(从入口左侧直接通往二层,位于社区会堂所在的一侧)
室内房间主色调是白色
▼白色礼堂
自由造型中的开窗引入光线,为室内提供了高品质自然光环境
▼(左)礼堂(右)教室
二层的露台。教学,会议,培训等等社区活动,可以在天气好的时候移到室外的露台和庭院。
▼ 一楼的庭院。与表皮类似语言的遮挡可以有效保护隐私。
Contractor: city of Mulhouse, M2A
Project management: Paul le Quernec (architect), Fabrice Wianni & Benjamin Ringeisen (executors)Surface area: 1,250 sq. m
Cost of works: € 2.4 M before taxes
Delivered: September 2013
MORE: Paul Le Quernec Architect
更多请至:
{{item.text_origin}}

