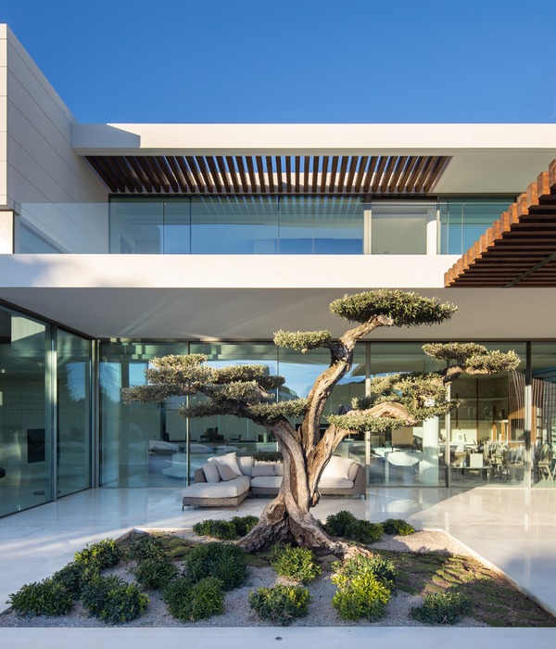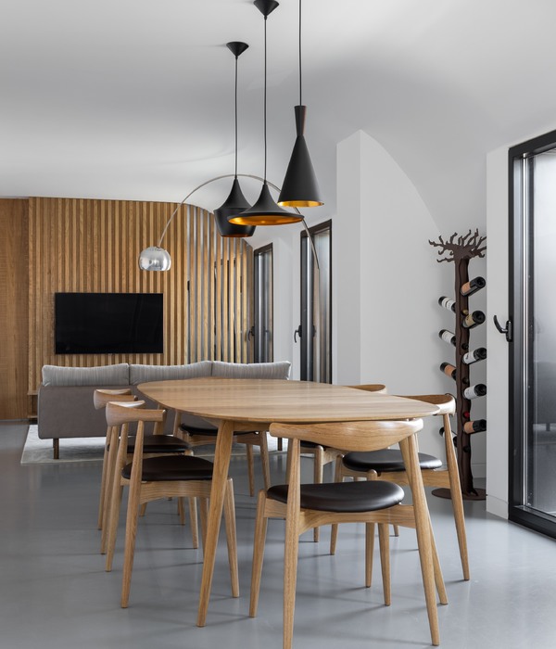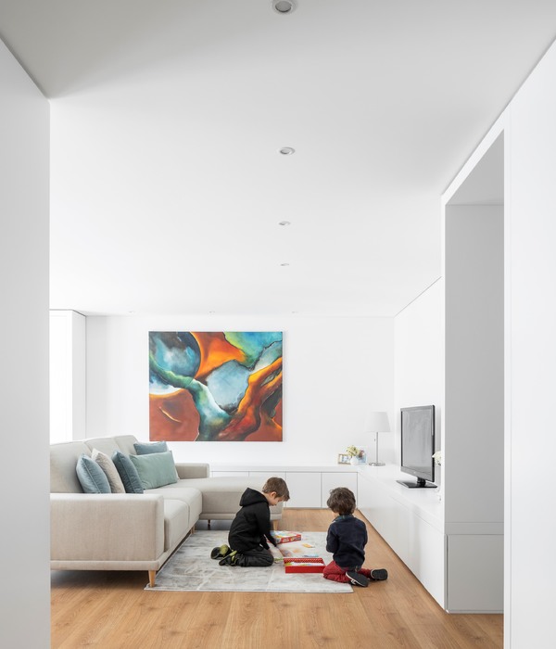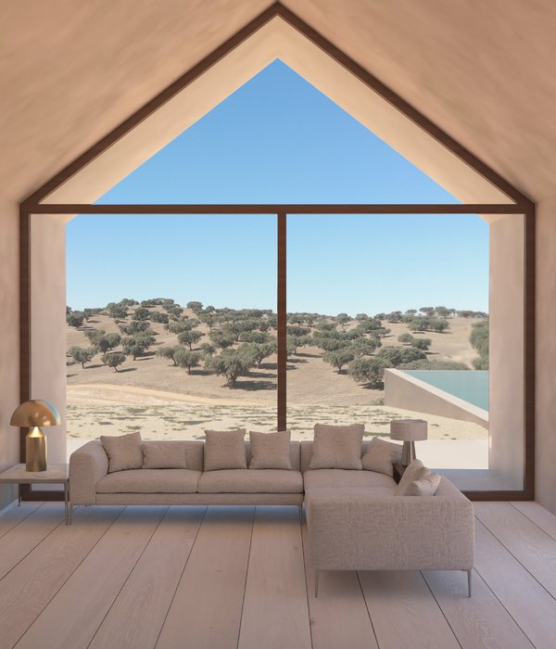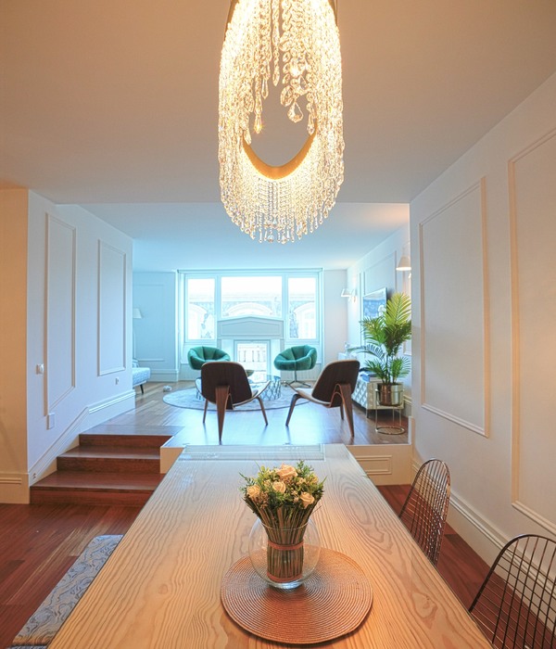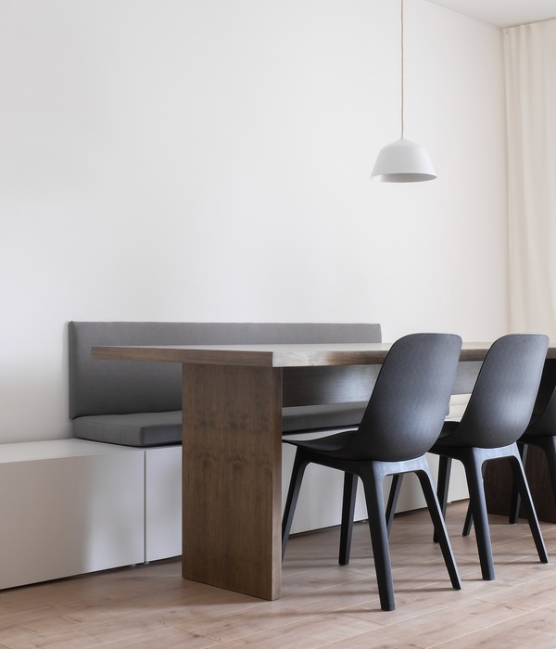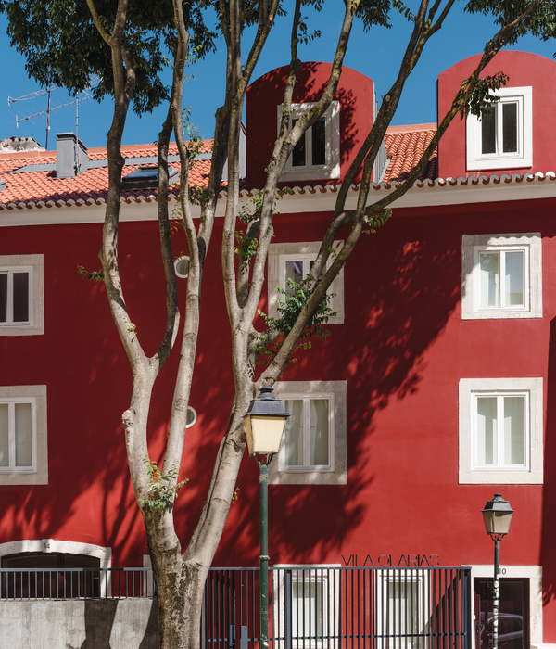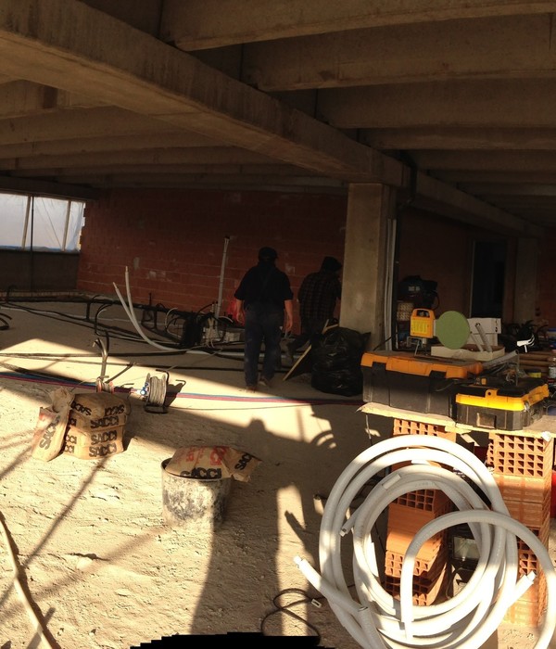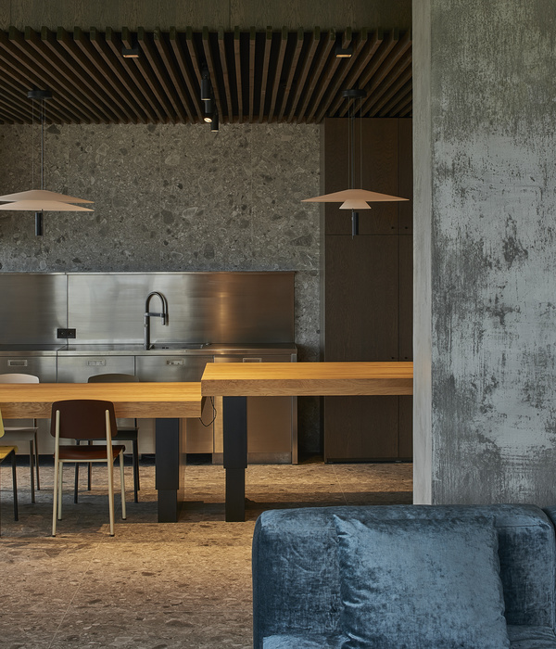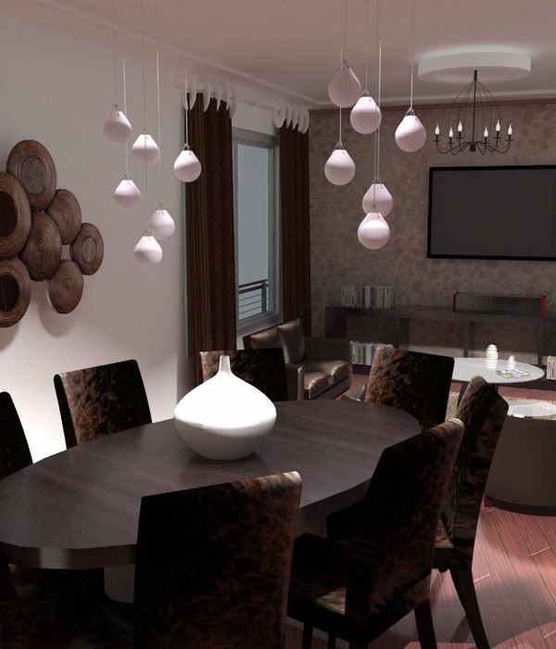Architects:Andreas Fuhrimann Gabrielle Hächler Architekten
Area :525 m²
Year :2018
Photographs :Valentin Jeck
Manufacturers : Velfac, Meienberger + Egger, WALO BertschingerVelfac
Lead Architects :Nicole Wallimann, Christine Bickel
Structure Design :Schnetzer Puskas Ingenieure AG
Construction : Walo Bertschinger
Client : Daniel Alder
City : Zúrich
Country : Switzerland
The architects’ task for this project was to develop a harmonic and sculptural volume by exploiting the building regulations (distance between buildings, bay windows, offset of roof fascia) and applying them in a way that laymen wouldn’t recognize them as such. Furthermore, the new volume should be as high as possible to make sure that the breathtaking view is ideally captured from the upper floors. The process of exploiting and making invisible led to a complex structure which through its materials experiences a classic division into three parts - a concrete base, two masoned middle floors and once again a concrete built attic floor which takes up the area’s predominant way of building with gables by playing with roof slopes and pitches.
Base and attic which are made from cast-in-place concrete exploit the concrete’s plastic potential. Two cuts in the base floor create a covered entrance towards the Trottenstrasse and a sheltered seating area for the granny flat towards the garden with a well. In this way, the concrete base elegantly carries the calm masoned middle part which does without any projections or offsets and corresponds to the maximum possible footprint. The attic with its different slopes and the integrated terrace forms a hat-like finish and embraces the masonry together with the base. In contrast to the two crystalline concrete floors the middle part appears soft and textile due to the welling mortar.
A sculptural staircase connects the two middle floors, the attic floor and the additional roof terrace to an internal sequence of rooms. Situated at the very top is the spatial highlight of the building - the generous in-eat kitchen whose room heights are characterized by the special roof shape and which is overlooking the industrial area of Zurich, the lake and the Alps. A panoramic corner window frames the stunning view like a painting. The materialization is kept ‚brut‘ throughout the whole building. However, base and attic floor are insulated from inside to create a comfortable and cozy atmosphere. The masoned middle part is made of double layer brick walls with in-between insulation.
The mortar on the outside was deliberately not removed to lend the wall a textile expression and to make the craftsmanship visible. This is a comment on the striving for perfection and the dematerialization of surfaces in contemporary aesthetics. On the inside, the mortar is of course removed but the walls remain without plaster and show their decorative quality. By using the actual back of the brick as the visible side, the traces of the storage on a perforated plate are shown and used to create a wallpaper-like look. Elegant wood/metal windows are contrasting the raw brick with their fine design both in and outside. The combination creates an exquisite architectural expression which changes between being down-to-earth and extravagant. In summer the hinged windows and the hinged fabric blinds give the building a light and playful appearance.
▼项目更多图片
{{item.text_origin}}

