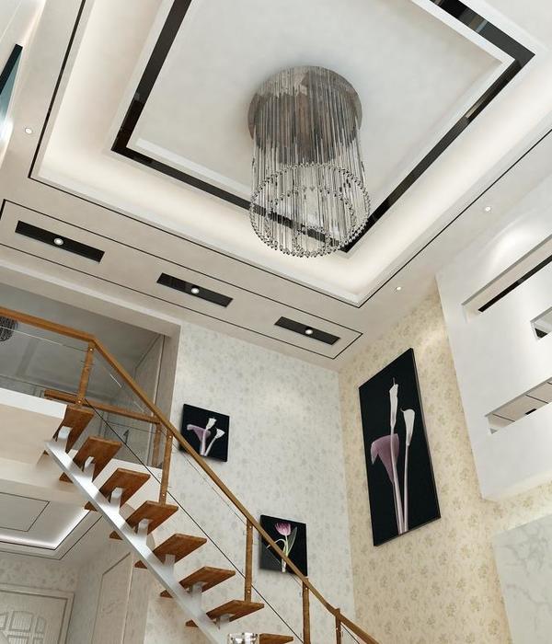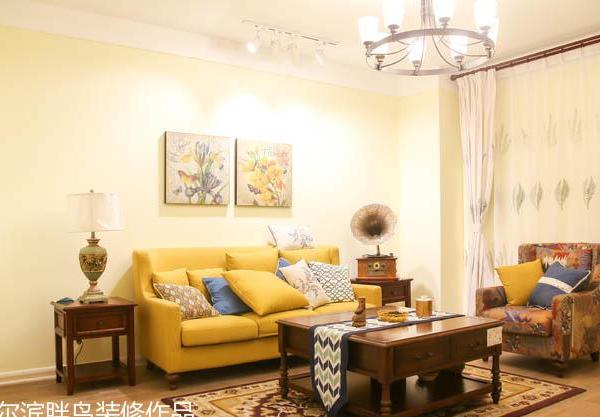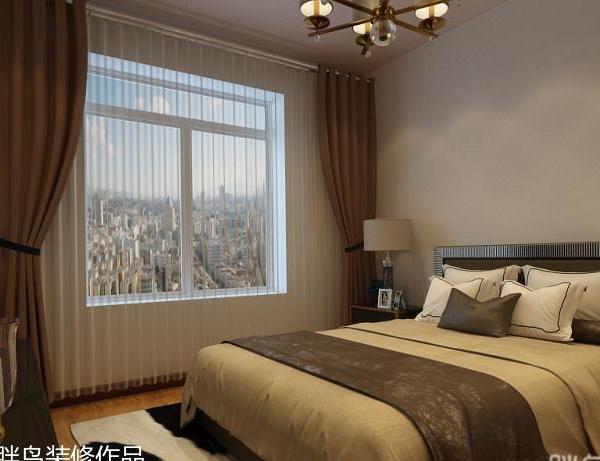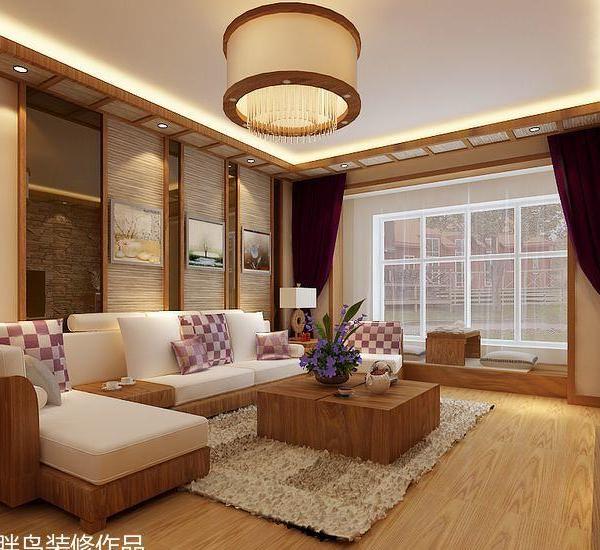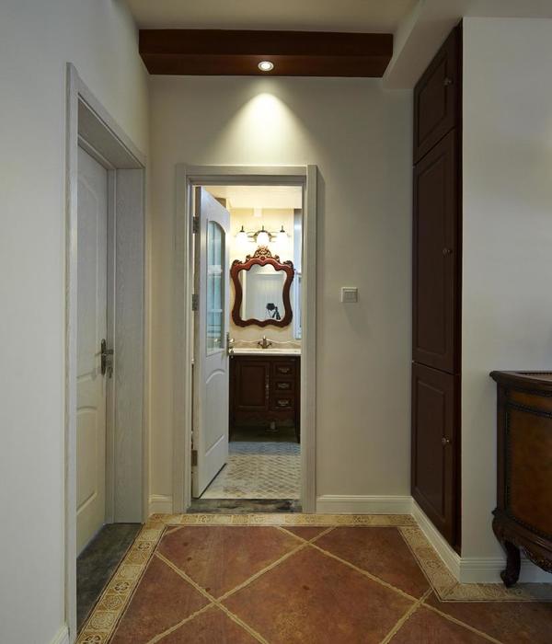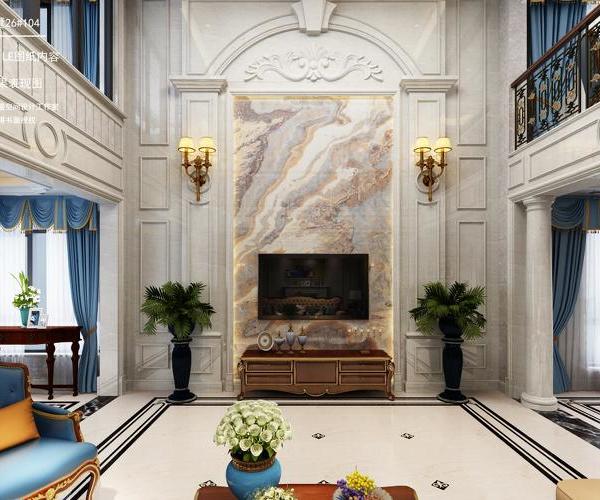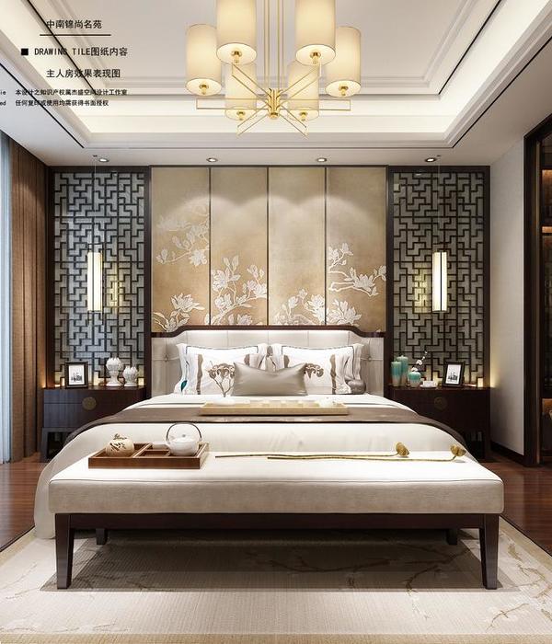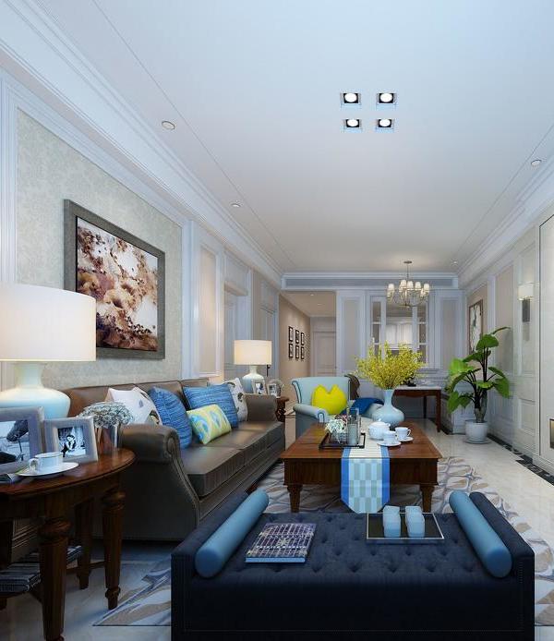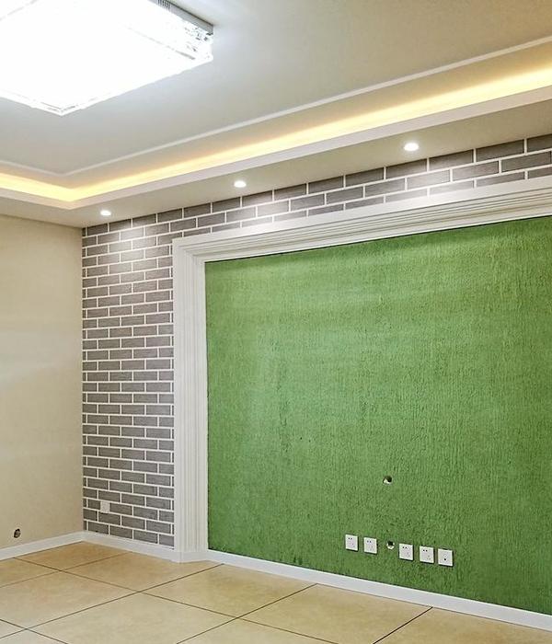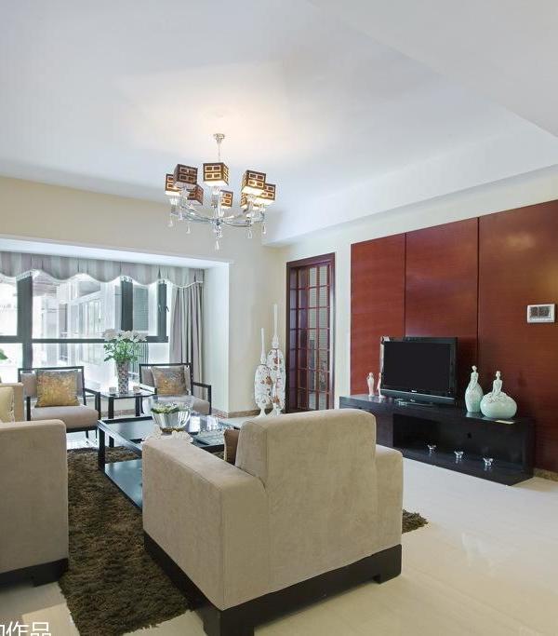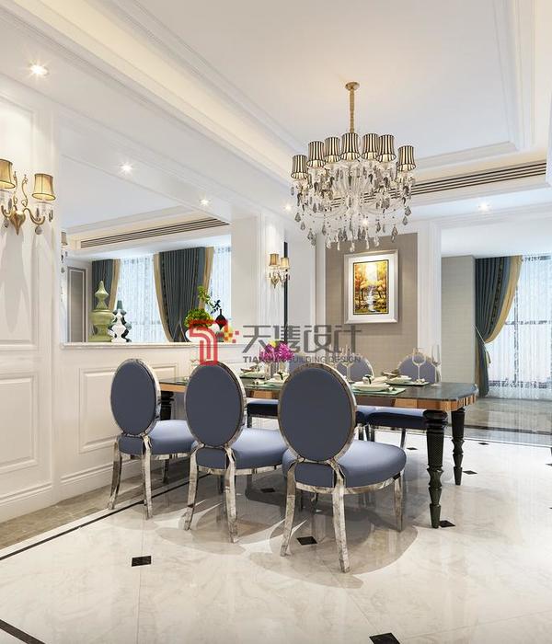Goatbarn Lane explores the power of less. When a form is reduced to its bare elements, every element of the form grows in impact. Size becomes insignificant. Design challenges become easier to solve. The form, footprint, and interior design of Goatbarn Lane reflect the philosophy of living with what we need - and no more.
The steel-clad structure sits alongside a dominant rock outcropping that provides shelter from the north. A viewing platform cantilevers over the forest floor towards snow-capped peaks. Steel legs anchor into rock, allowing a bedroom to float above an undisturbed hillside. These connections to the place create a rich feeling of abundance in only 1,860 square feet of living space The building responds to a warming planet with defenses against wildfires.
The granite rock outcropping creates a natural fire break with the forest above. The exterior shell of the home is 100% ignition-resistant construction, including a concrete base, steel framing, and steel siding. The roof assembly includes a layer of 'DensDeck' beneath the roof membrane. There are no gutters or downspouts, preventing the accumulation of debris that could be ignited by flying embers. Soffits are unvented and also assembled with 'DensDeck' behind ironwood decking. An automatic fire sprinkler system is painted black and integrated as an industrial design element among the exposed rafters.
The simple, open floor plan allows for natural ventilation, abundant daylighting, and passive solar heating. Floor-to-ceiling casement windows eliminate the need for mechanical cooling. A radiant concrete slab and wood-burning stove efficiently heat the home. Continuous exterior insulation with a built-in rigid air barrier wraps the walls and roof framing to create an air-tight building envelope.
Closed-cell foam insulation and recycled blown-in cellulose in the walls and roof exceed building code efficiency standards. The home is net-zero electric, operating with a 4kW photovoltaic array located on the roof. High-efficiency electric appliances, 100% LED lighting on dimmers, and abundant natural light minimize electric consumption. The carport is wired with an electric vehicle charging outlet.
▼项目更多图片
{{item.text_origin}}

