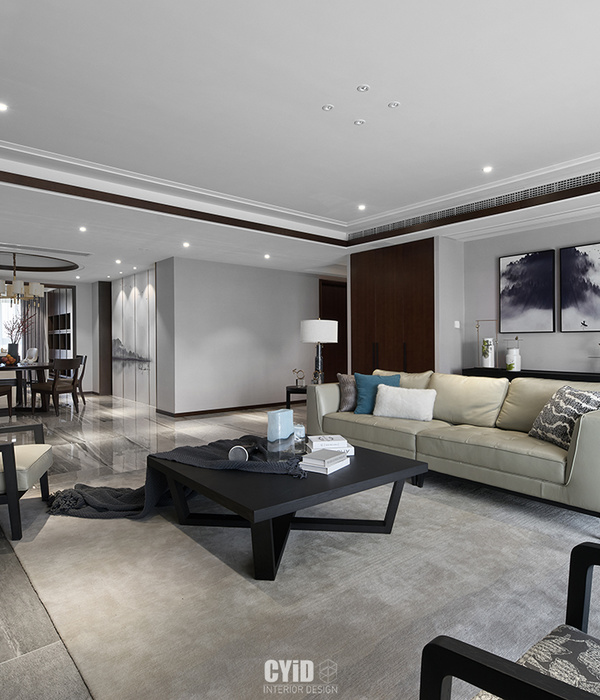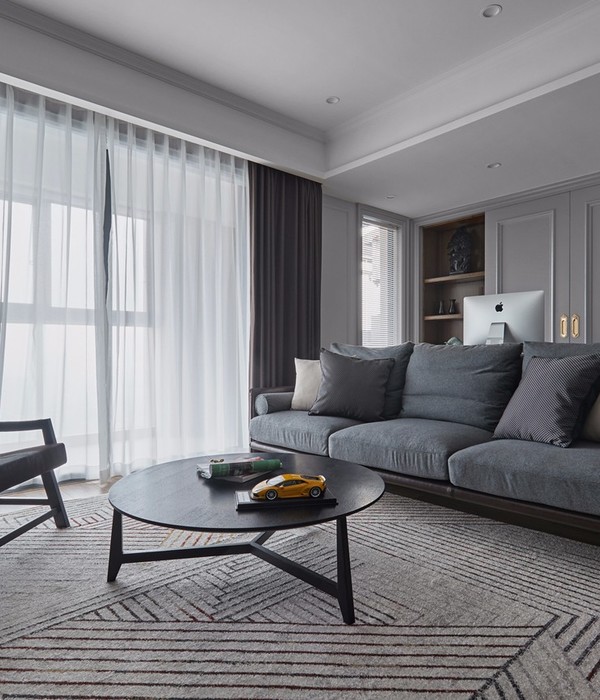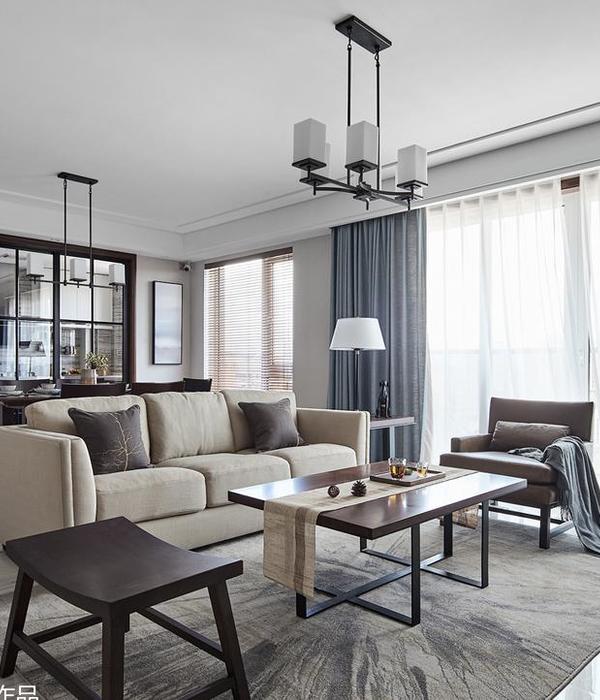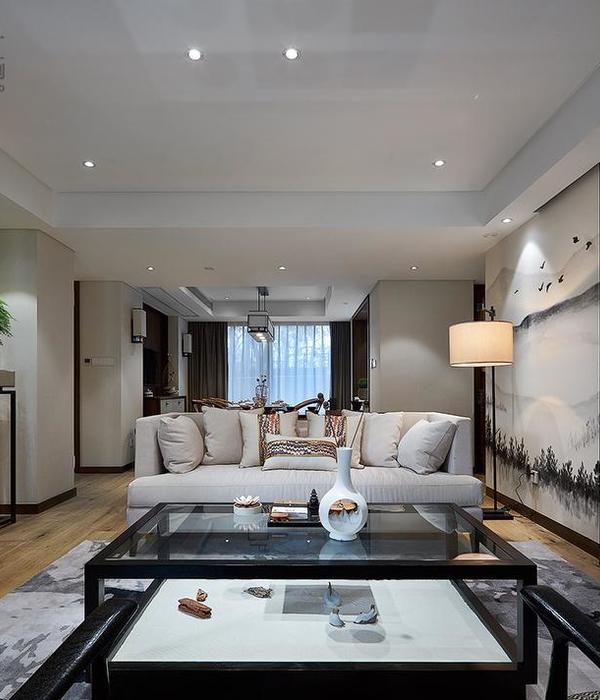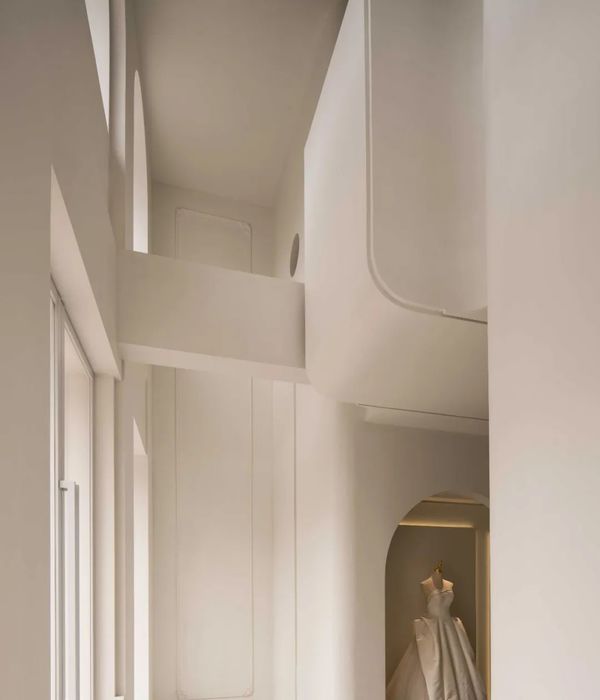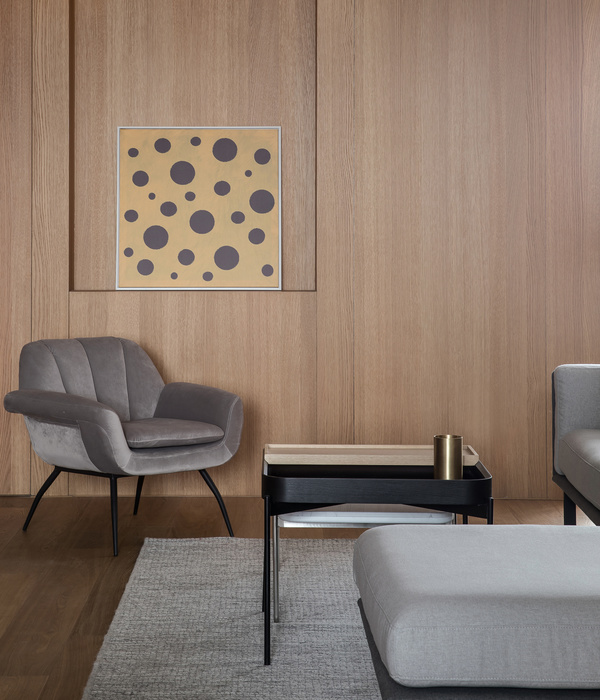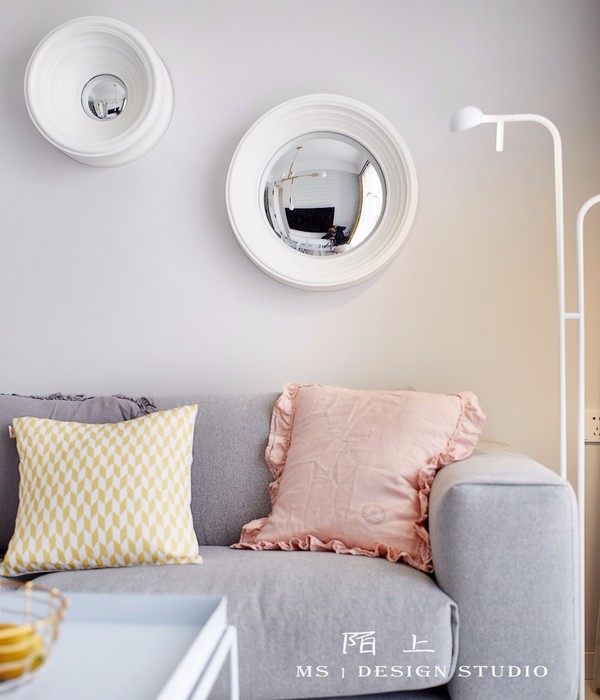- 项目名称:巴西4.16.3住宅
- 设计方:Luciano Lerner Basso
- 位置:巴西,埃雷欣成的南里格奥德兰乡村
- 分类:居住建筑
- 实景照片:22张
- 摄影师:Marcelo Donadussi
Brazil 4.16.3 Residential
设计方:Luciano Lerner Basso
位置:巴西
分类:居住建筑
内容:实景照片
图片:22张
摄影师:Marcelo Donadussi
4.16.3住宅坐落在埃雷欣成的南里格奥德兰乡村,距离巴西首都大约400公里。这所住宅分为两部分:第一部分41米长、8米宽,与轮廓线位置平行,可以提供服务并且是住户的私密区。第二部分是楼下的社交区,这部分可以直通露台和泳池。这所住宅有两条通道。一条是穿过车库供住户日常使用的通道,这条通道与住宅处于同一高度。另一条通道则低一层,穿过双吊顶的客厅,并可通往一个散步休闲区。在低层的这部分有一个花园阳台可以通往私人起居室,旁边是一个烧烤休息室,在烧烤休息室也有一个阳台,泳池也在旁边。
译者:蝈蝈
House 4.16.3 is located in the city of Erechim, in the countryside of Rio Grande do Sul state, around 400 km from the state capital, Porto Alegre. The program was divided into two volumes: the first is 42 meters long and 8 meters wide, positioned parallel to the contour lines, holds services and the house's intimate area. The second is one floor below and accommodates the social sector, connecting directly to the patio and the pool area.
There are two accesses, one of daily use of the residents, which is through the garage and allows the house to be used as if it were one-story despite of the rugged topography, since the basic program is completely at the same level. The other access is at the lower level, through the living room with double height ceiling, and through it there is access to a promenade architecturale.On the slab of the lower volume there is a garden terrace, which can be accessed from the intimate living room, and next to the barbecue lounge there is another terrace, where the pool is located.
巴西4.16.3住宅外部实景图
巴西4.16.3住宅局部实景图
巴西4.16.3住宅外部夜景实景图
巴西4.16.3住宅内部实景图
巴西4.16.3
住宅平面图
巴西4.16.3住宅平面图
巴西4.16.3住宅里立面图
巴西4.16.3住宅里剖面图
{{item.text_origin}}


