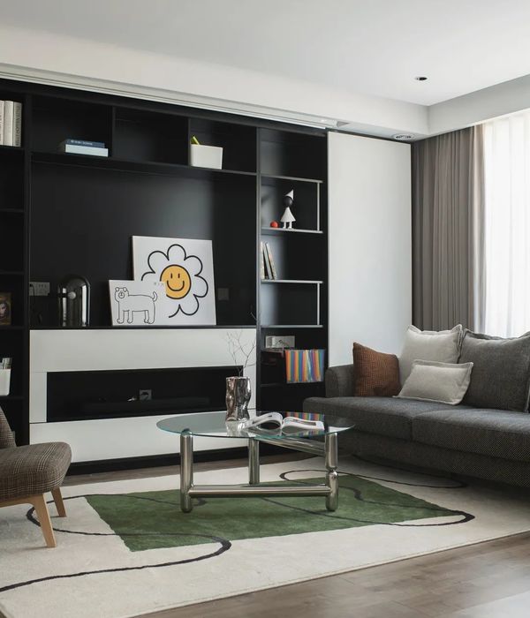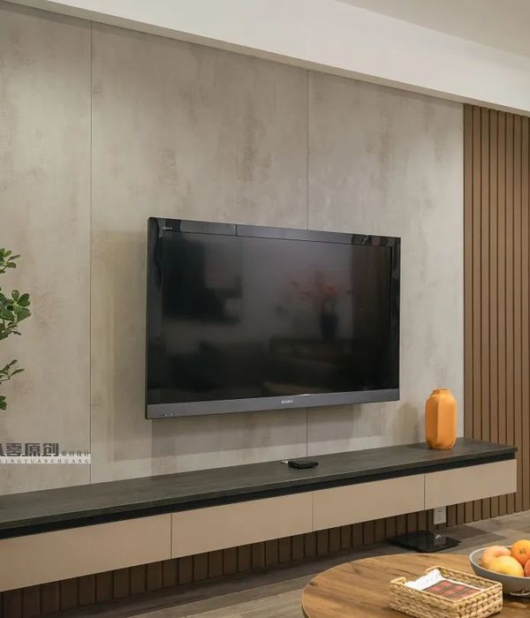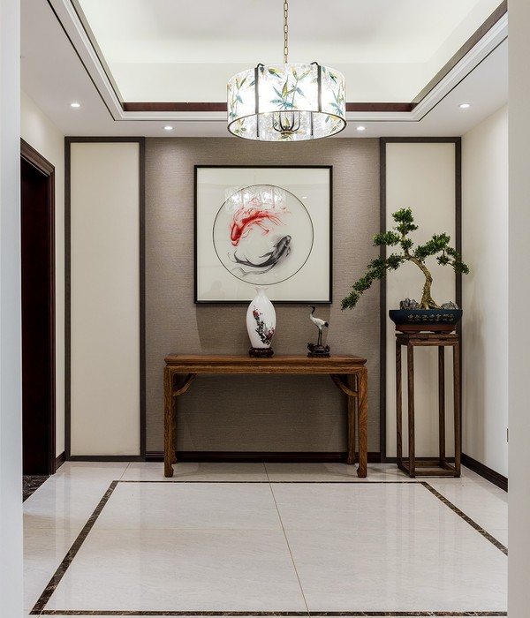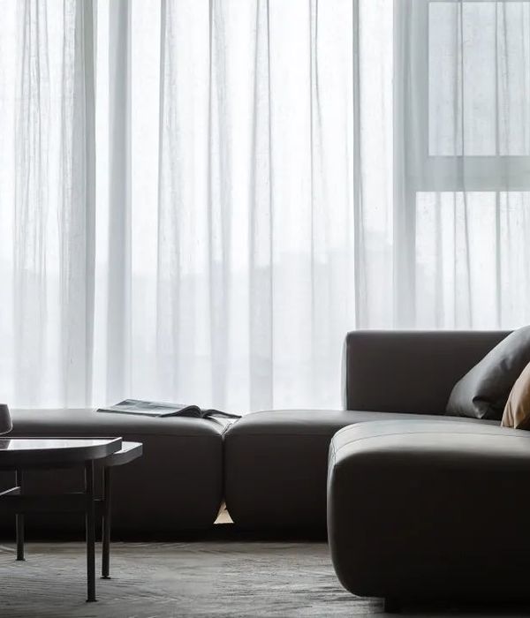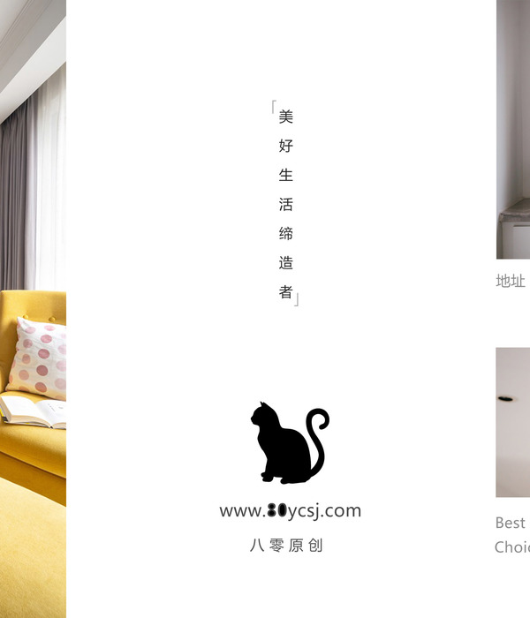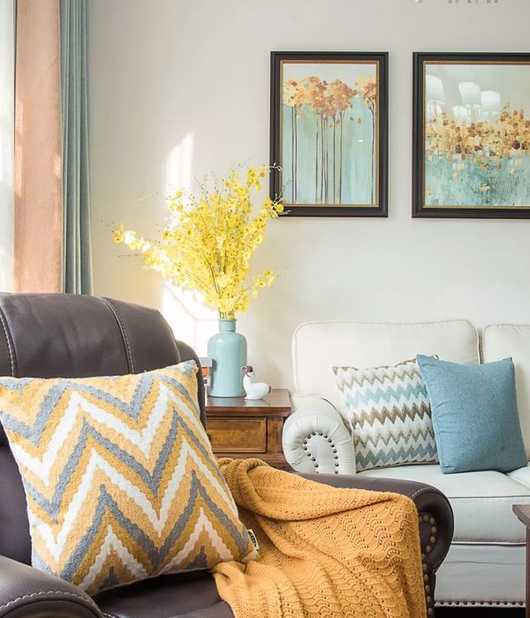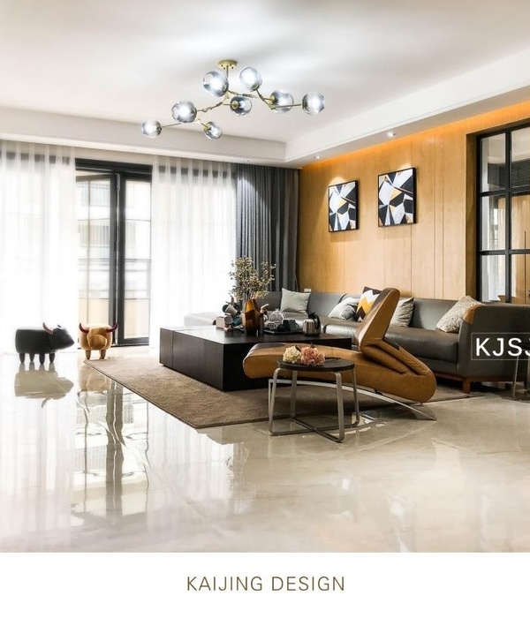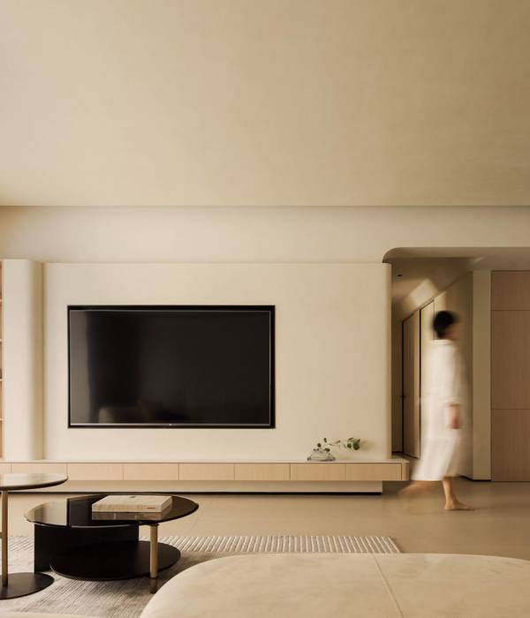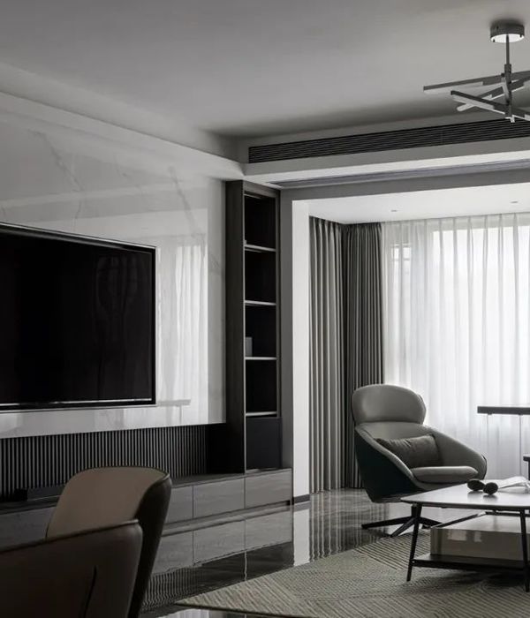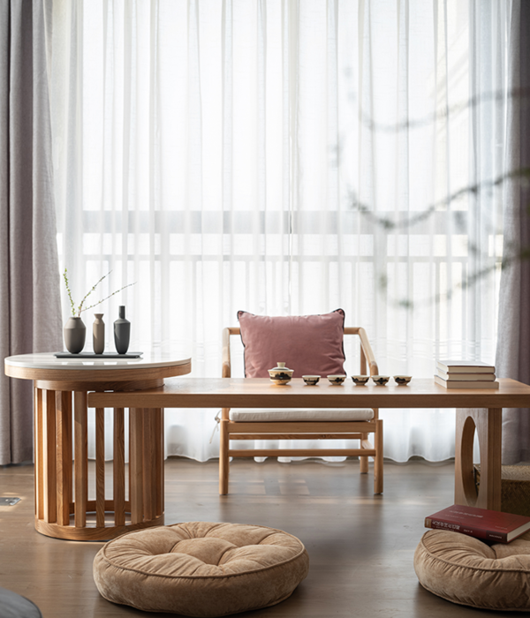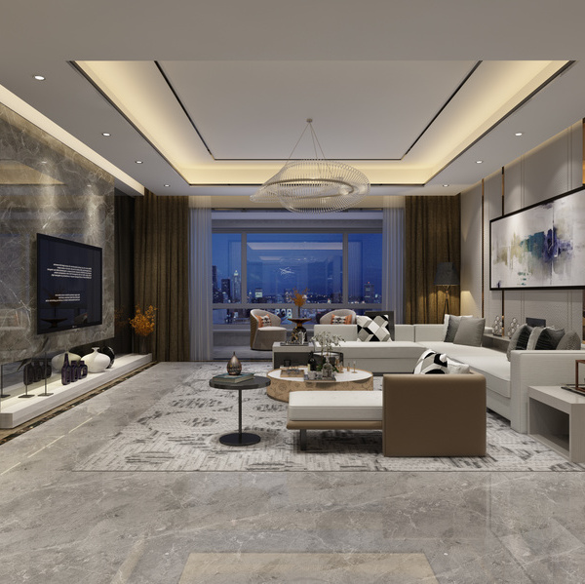The Owners are a professional couple with two young children. They asked for a four-bedroom house that would take advantage of its waterfront location, would provide an indoor/outdoor lifestyle, and would be filled with natural light. The design of this house includes all interior elements other than furnishings. The site resides in an older waterfront neighborhood that is undergoing the replacement of the original houses. Original grade sloped down six feet from the street/original house level to the top of the seawall. The new house is elevated an additional two feet to comply with current flood regulations.
The pool area and waterfront yard are terraced to provide flat open space for outdoor activities, for children at play and to ease the transition down to the water. Stepping the site also allows one to see the land-to-water transition from the interior of the house while seated instead of just distant water views. The front of the house transitions up to floor level with an open and raised entry forecourt let into the mass of the house.
The main spaces in the house are aligned along the waterfront to capture the preferred views and open into the pool cage to allow for bug-free indoor/outdoor living. A glassed-in courtyard brings light, vegetation, and sky to the interior circulation where views of the water are not provided. The design organizes the program into two main volumes with the media space and office as both the link and separation between the two. The media space can be opened to view the interior courtyard as desired. The glass foyer provides glimpses of the interior courtyard from the street. After dark, low-level courtyard lighting becomes a night light for circulation.
Attention is given in the design to the experience of moving through the house. Ceiling height transitions are used to define spatial boundaries and to articulate circulation. Radiused wood ceilings are placed over the main spaces allowing natural light to spill into these spaces from above and creating an enhanced sense of openness and a lightness of spirit. The curved roof forms contrast with the serious rectilinear nature of the design bringing a lighthearted quality to the house which is uplifting to its inhabitants. Concrete columns, beams, and floors are used inside and outside. The exterior walls are mainly horizontal siding and soffits are stucco. Cabinetry and space dividing elements are painted wood. Windows and sliding glass doors are of anodized aluminum.
▼项目更多图片
{{item.text_origin}}

