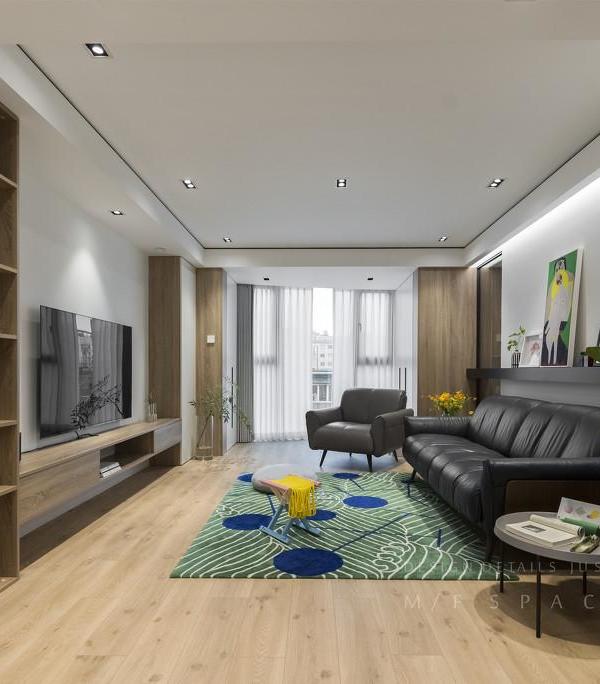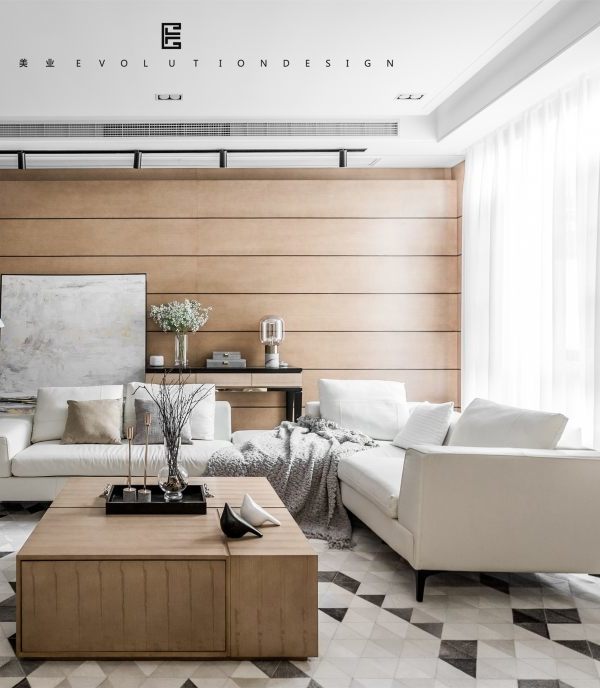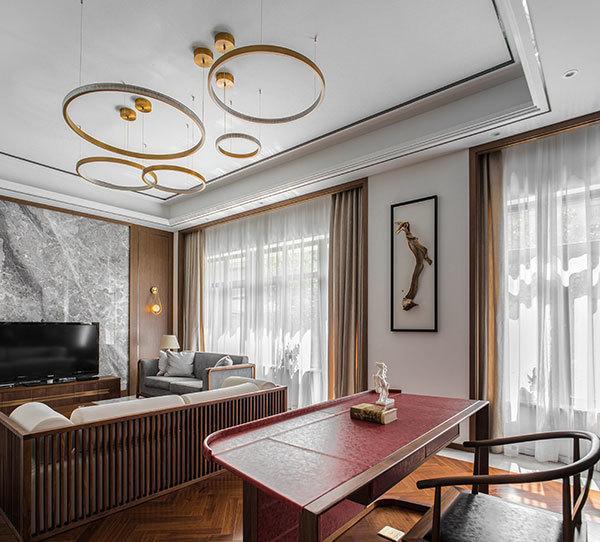Edinburgh Pavilion is the full internal refurbishment and large contemporary extension of a Grade B listed Victorian villa in a Conservation Area in central Edinburgh. The existing property consists of a series of grand rooms with significant decorative features, arranged in a formal manner reflective of the time in which it was built.
In addition to a full renovation of the existing building to suit a growing family, the client’s brief required a new open-plan, light-filled kitchen and dining space suited to modern living, with a connection to the garden.
Due to the conservation restrictions on the historical fabric of the listed building, only minor alterations were permitted in the existing house. The architects, therefore, proposed a new extension to the rear of the building. Creating a light-filled space was achieved through a primarily glazed rectangular volume that is open plan with minimal structural intervention, and is a deliberate contrast to the historic property. There is an axial view from the original entrance hall that allows for a glimpse into the extension through to the garden beyond, which is accessed via large sliding glazed wall panels which allow the entire space to open up.
Specification and detailing of materials in order to achieve a minimal aesthetic was key to the design. Superfluous detailing was omitted in order to reduce the extension to its fundamental elements. The steel structural system was designed to be discrete, with the columns set back from the facades and corners, whilst the glazing runs past the roof build-up to create a slim coping detail. This required complicated detailing and extensive coordination with the structural engineer, contractor and glazing and metalwork specialists.
The stone walls of the pavilion are made from solid Corsehill, a warm red and fine-grained sandstone that has been used in some of Edinburgh’s most recognisable buildings such as the Scottish National Portrait Gallery. Special care was taken in the detailing and specification of the stonework to ensure a contemporary and monolithic aesthetic. Large format stones were selected from a specific stone band within the quarry, alongside matching flush mortar, which was also sourced from the quarry. The contemporary stonework reinterprets the array of traditional stonemason techniques used on the existing property. The primary garden elevation has a stone facade that is ‘rubbed’, a technique that results in a smooth finish, whereas the secondary elevations of the pavilion are grit blasted. This technique was used as a contemporary way of referencing rough effect traditional stonemason techniques such as stugging. The glazed panels are all set within high performing slim frame metal sections that are powder coated in a dark red tone that compliments the stonework.
Whilst the extension has its own visual identity and is striking against the grand Victorian villa, it was key for the design to not be at odds with its physically attached neighbour. Edinburgh Pavilion achieves this, continuing and adding to the great tradition of old vs new.
{{item.text_origin}}












