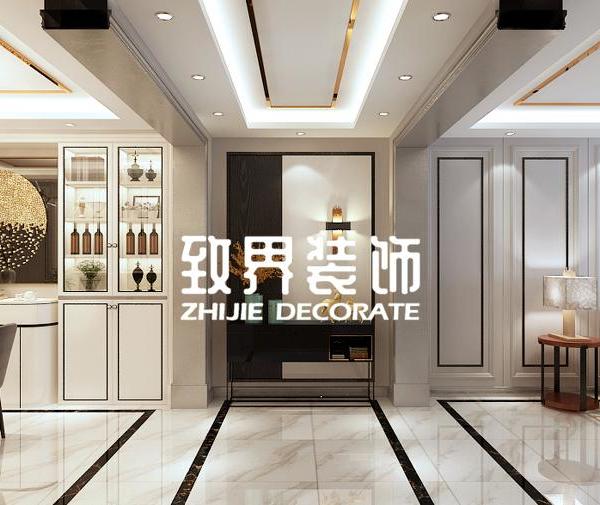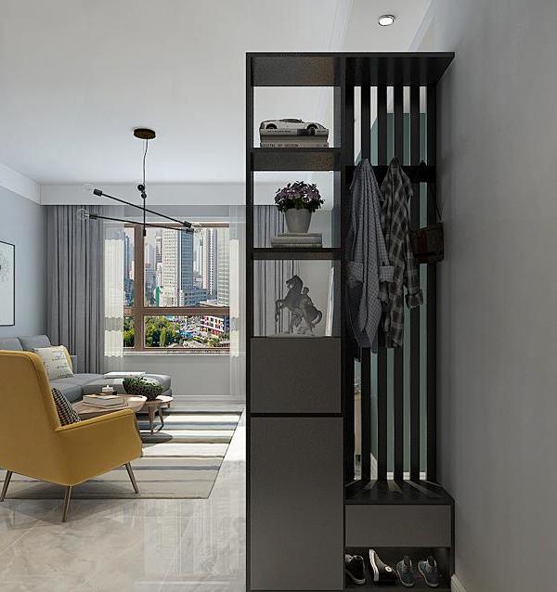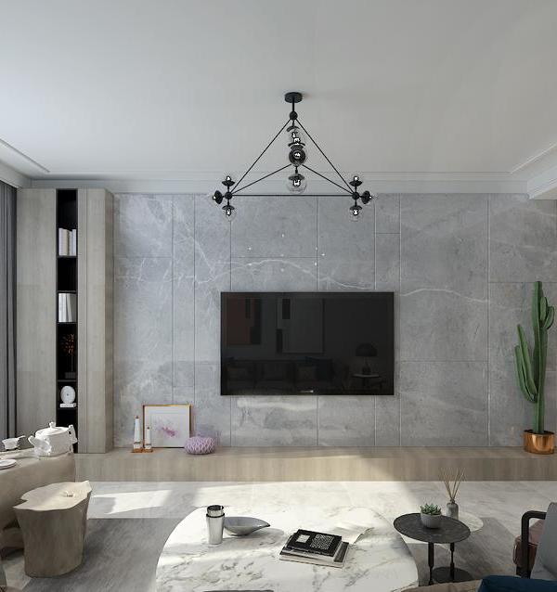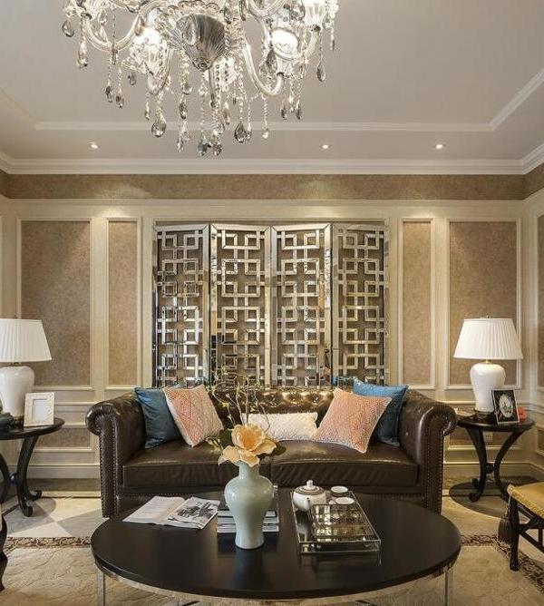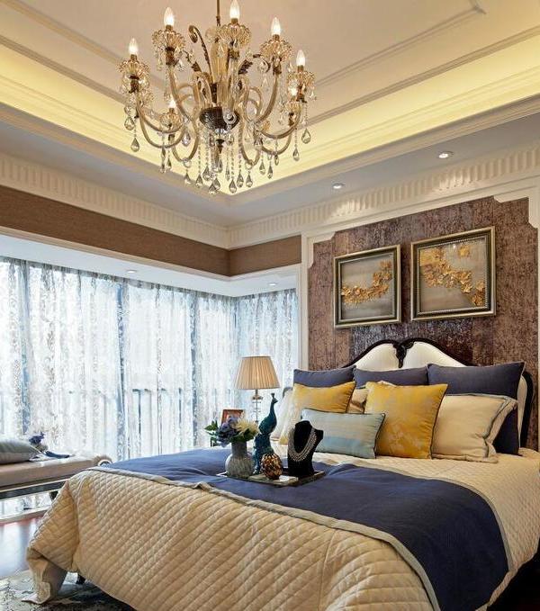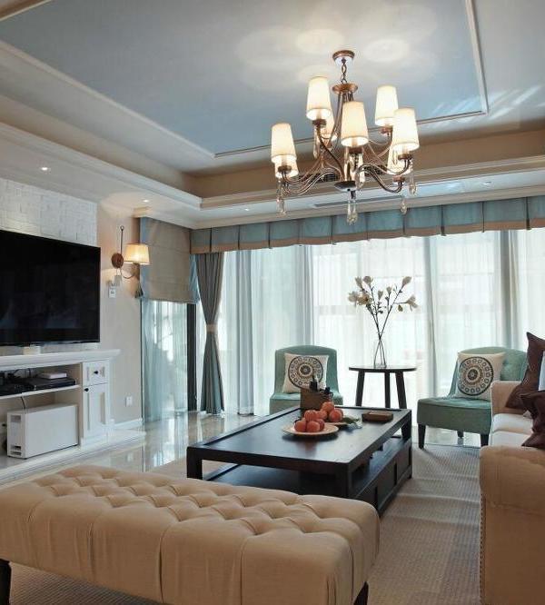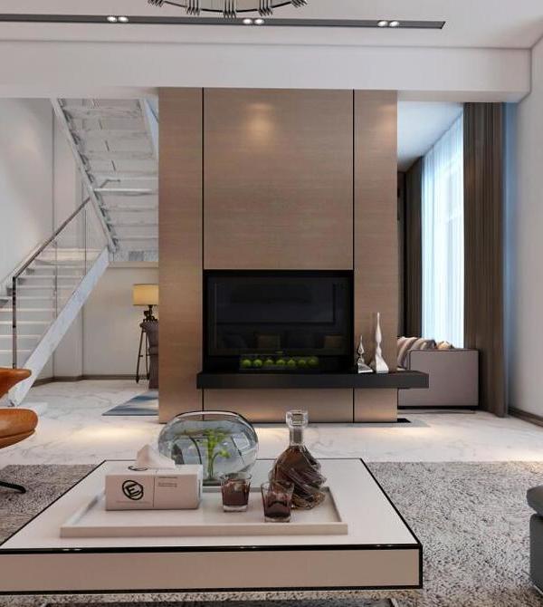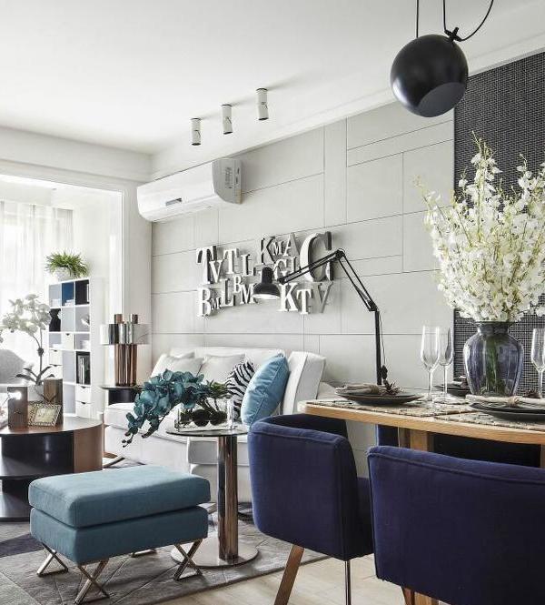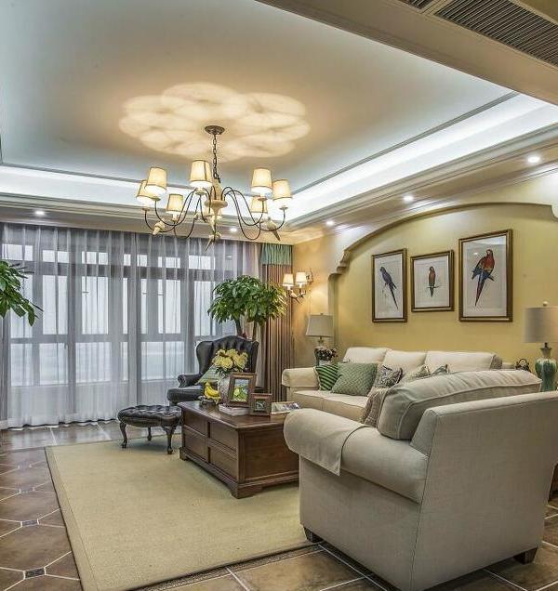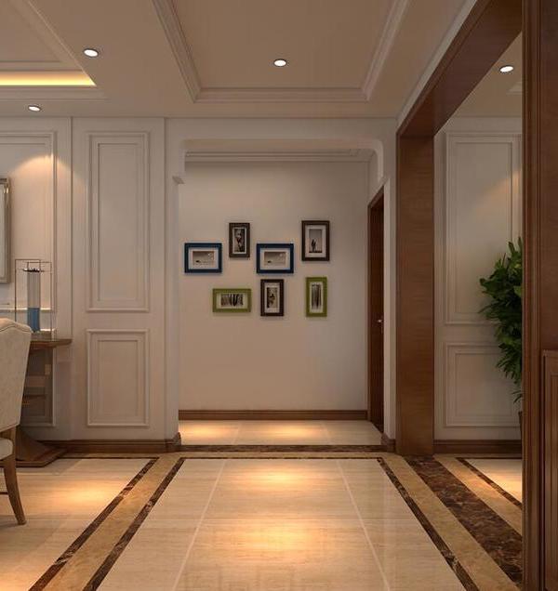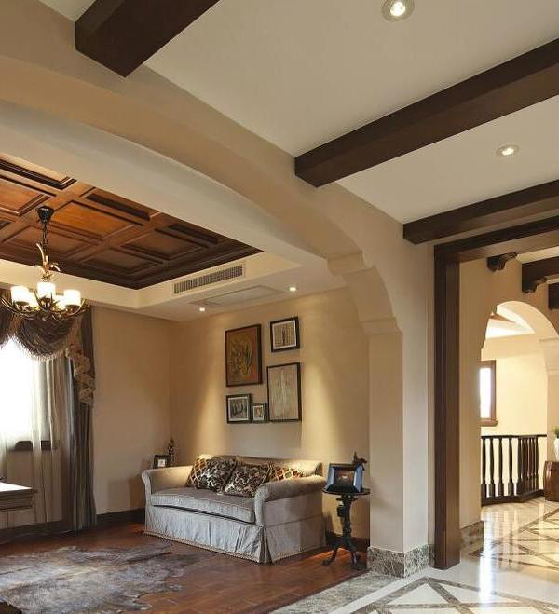希尔茨住宅
业主:1614-1618Hilts L.L.C.
项目位置:美国洛杉矶
建筑总面积:28,213 sqft
状态:在建
HILTS VILLAS
Client: 1614-1618 Hilts L.L.C.
Location: Los Angeles, CA
GFA: 28,213 ft
2
Status: Under construction
在建中的希尔茨住宅是“小房子的组合”-- 一栋四层十二个户的住宅楼,它是由两个毗邻地块上的单户住宅和一栋两层楼高的公寓改造成的。此举将显著增加项目地块的密度和紧凑性。
The project will transform the current singlefamily house and the two-story apartment building on the two adjacent lots intoa four-story, twelve-unit residential building --
acongregation of small houses
, which will significantly increase the density and compactness of use of this site.
为确保项目与临近区域的兼容性,削弱其体量在视觉上的突出感,我们没有采用特定风格的外部装饰,而是用由体量组成来塑造的有意识的设计意图,来实现建筑外形的强度。设计将一个四层楼的建筑体量分解为多个一层或两层的构成组件,使得该建筑整体似乎是各个
小房子的组合
,相对于该区域的其他建筑增添了项目的独立性。
To ensure the proposed building’scompatibility with the immediate neighborhood and make it less prominent interms of mass presence, we adhere to the conscious design intent of using massing composition, instead of style‐specific ornamentation, to achieve architectural intensity.
这种设计策略给予这个项目以温馨感,并使其融入这个有众多单户住宅的地区。同时,设计还采用了
环保和绿色技术
,以实现建筑的资源保护,能源生成,以帮助解决城市化发展问题。2018年我司曾因希尔茨住宅的独特设计荣获CACP建设卓越奖!
This design strategy makes this projecthomey and contextually friendly in this neighborhood with many single‐family homes.
Meanwhile,sustainable features and green technologies are adopted in the design toachieve resource conservation, energy generation, and to address urban growthissues. Archimorphic won CACP Outstanding Architecture Award for the Hilts Villa Project.
该项目预计明年完工。
The project is expected to be finished next year.
以下是洛杉矶现场传回的视频:
{{item.text_origin}}

