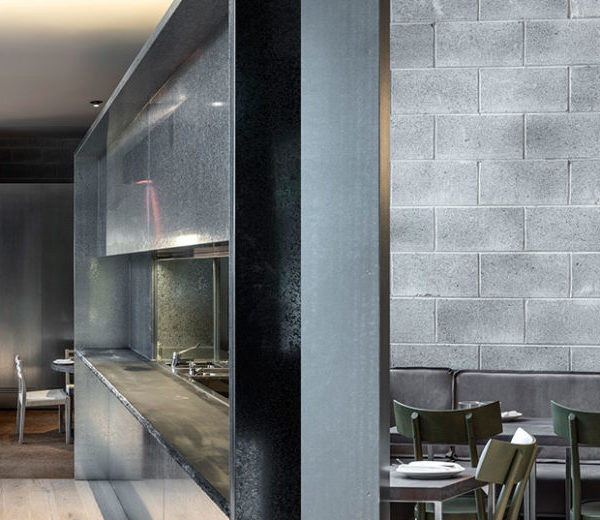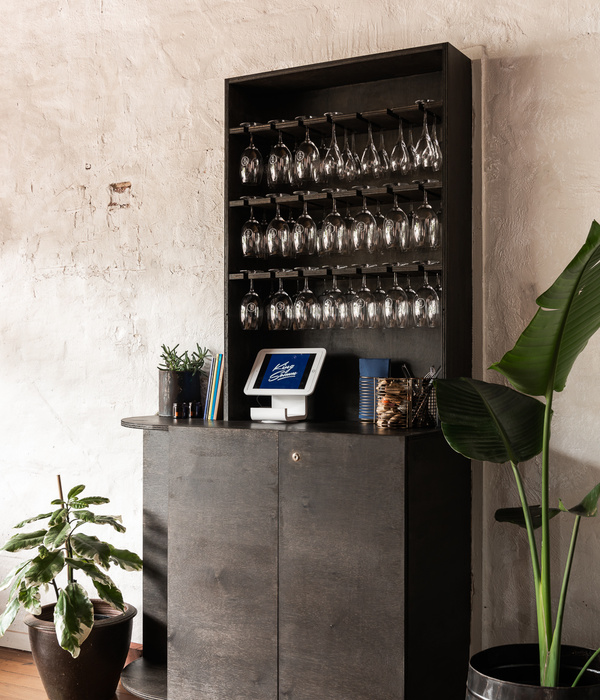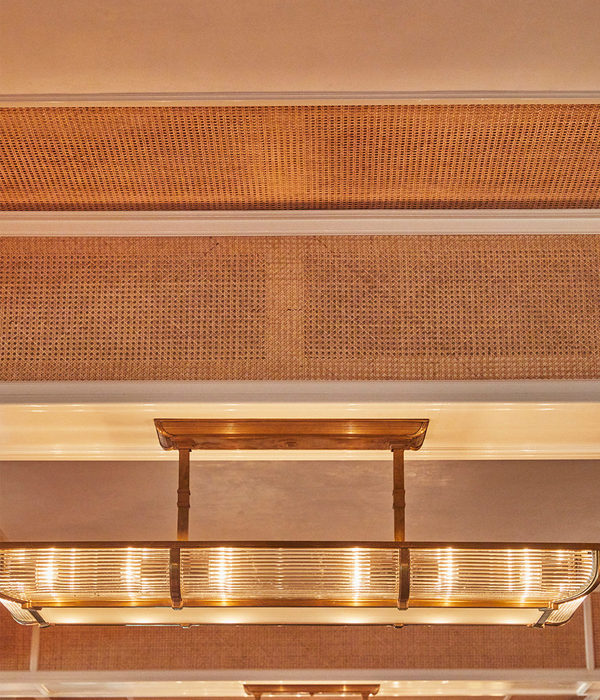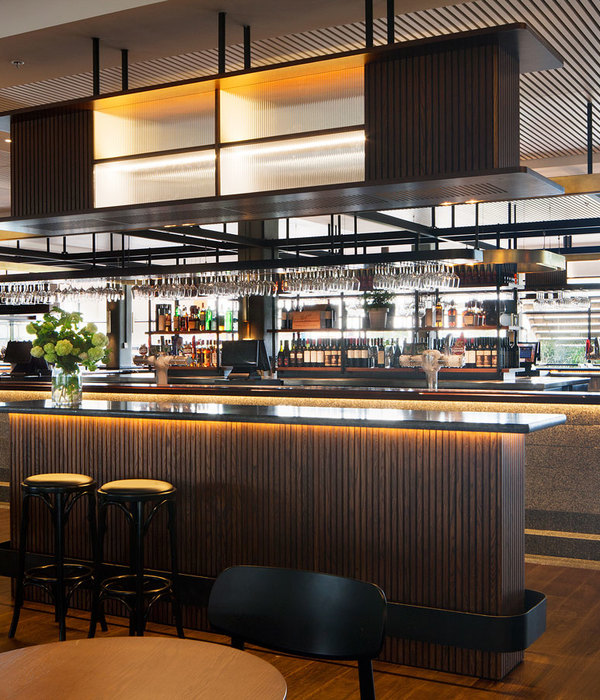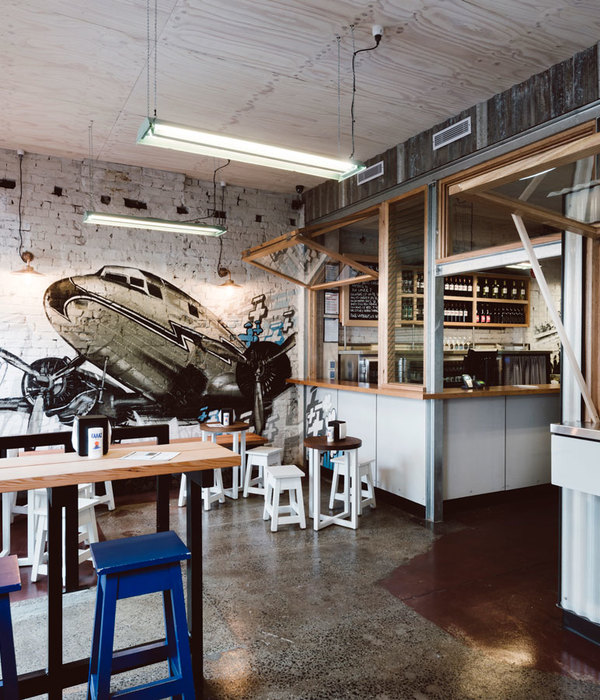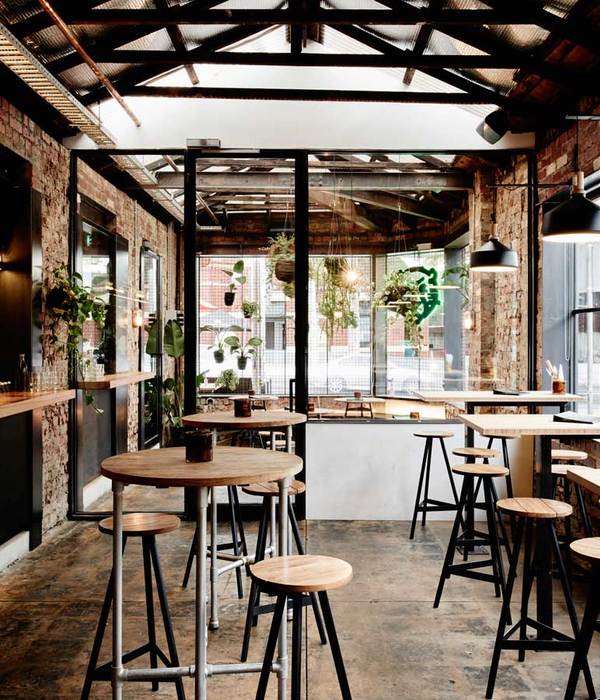- 项目名称:上海Tapa Tapa西班牙餐厅
- 项目地点:中国,上海,北外滩白玉兰广场
- 设计团队:林琮然,段美晨,Dmitry Seregin,黄培耿,朱飔晗,赵文慧
- 完工时间:2021年8月
- 主要材料:实木饰面,洗石子,真石漆,鹅卵石地面,石木地板,马赛克
- 摄影:张伟豪
上海Tapa Tapa西班牙餐厅,位于北外滩白玉兰广场,其经营理念是打造一个融合了巴塞罗那热情和上海小资情调的餐饮空间,开创一个既有西方地中海浪漫风情又兼具东方优雅含蓄的生活场域。
Shanghai Tapa Tapa Spanish Restaurant is located on the West bund of Sinar Mas Plaza, the business philosophy is integrating Barcelona’s enthusiastic with the Shanghai petty bourgeois sense restaurant space. Creating a sense of life that combining the Western Mediterranean and the Eastern Elegant reserved living field together.
▼餐厅外观,exterior view ©张伟豪
为了兼具融合这两种地域文化的特点,CROX阔合以 “海的回声” 为设计概念,将自然的涡漩体作为整个空间的基础,海螺的纹路一圈圈巧妙的安排在细长形的场地内,像是一处既开朗又神秘的洞穴。天然的韵律在此自由、丰富、随心所欲的流淌,为宾客带来非常愉悦的视觉观感和用餐体验。
▼概念图,the concept ©CROX阔合
In order to blend both two kinds of region’s characteristics, we apply the “Echoes of the Sea” into the design concept and the design is based on the natural swirl shape. The thread of the conch in a circle delicately arranged in a slender-shaped space, likewise a cheerful and mysterious cave. The natural rhythm here is flowing freely, resourcefully and arbitrarily, providing the guests with a pleasant visual and dining experience.
▼入口孔洞,white caves at the entrance ©张伟豪
▼看向吧台,view of the counter ©张伟豪
▼红石榴壁画,view of the red pomegranate mosaic wall ©张伟豪
经过Tapa Tapa会被一整片洁白的孔洞吸引,洞内的风景呼唤人们融入到西班牙小食的欢愉氛围中。人们推开如同软木瓶盖的把手,首先映入眼底的是一整片马赛克拼贴的红石榴壁画,鲜红欲滴的色彩,仿佛空气弥漫出如sangría(西班牙的一种汽酒)那样迷人果味。
Passing by Tapa Tapa will be attracted by the white caves, welcoming people by the scenery inside, evolving with the Spanish joyful tapas dinning atmosphere. When people open the door with the cork bottled cap like handle, firstly, they will see the red pomegranate mosaic wall as charming as the sangría wine in the air.
▼用餐空间,the dining space ©张伟豪
拿着酒杯轻触以实木打造且流畅的吧台,轻饮下今天最轻松的一口,与朋友在这形成等候与交流尺度融洽的区域中闲聊。
Holding the wine glass and tapping the solid wood bar table, sipping the lightest wine of the day, chatting with friends in the waiting and communicative area.
▼弧形墙体分隔座位区域,curved walls cutting out seating areas ©张伟豪
目光追随着大片玻璃窗望向窗外陆家嘴天际线,当夜幕降临时,也愈发清晰的使宾客不由自主的连结了外滩风光。继有西方小吃的美食精髓,又与东方城市的豪放相结合,引发对魔都夜色美景的共鸣,共同勾勒出中国人一脉相承的情感漩涡。
Looking out though the window glass directly seeing the Lujiazui skyline, when the night falls, it become clearer that the space linking the guests to the bund scenery. Not only combining the essence of western snacks, but also with the Eastern city’s open mind, triggering people’s resonance with the outside beautiful scenery, emotionally tracing back to the Chinese same origin.
▼夜间内景,the night view ©张伟豪
▼长桌区,the sharing table area ©张伟豪
▼大片玻璃窗望向窗外陆家嘴天际线 looking out though the window glass directly seeing the Lujiazui skyline ©张伟豪
这些情绪随著弧形的墙,构成小半圈、大半圈,一层层的切分出大小不一非常别致的座位区域。明媚靓丽的石头长椅,蜿蜒曲折,如同海浪线,勾勒出一副属于自然的迤逦画卷 。一个个独立的就餐空间像是一段段不同的音场,伴随着流淌的长椅与飘舞的石子墙,幻化如蜿蜒流淌的音波。味觉随着开放厨房散发出的芬香,产生了无限蔓延的欢愉。将五感与餐厅设结合,带来独特的用餐体验,既享受这种私密温馨又有著悠闲精彩的气氛。
Following the emotional curved walls, forming small and large circles, cutting out into different seating areas. Bright and beautiful stone benches, twist and turns into waves, creating a unique view of nature. All the separate dinning space just like different kinds of sound stage, flowing with the benches and the stone walls, turning into sinuous floating sound waves. The palate, with the fragrance of the open kitchen, producing an infinite spread of joy. Combining the five senses with the restaurant, bringing a unique dining experience. People enjoying this private and intimate joyful atmosphere.
▼座位区域的层次划分,layers of the seating areas ©张伟豪
前卫自然的涡漩体,舞动了墙体也软化了天花。CROX阔合将多样的材质与多种元素在空间内交织。流线模糊了麟角分明的界线,也让每一个角落投射出不同的光产生妙曼的影。Tapa Tapa餐厅从白天到夜晚,将呈现出与众不同的美感,如海的回声般激荡起每一场珍惜的餐会。
The avant-garde natural swirl body, waving together with the wall and ceiling. CROX uses different materials that weaving together with multiple elements into the space. Blurring out the limits between angles and lines, making every corner has it’s own reflection of light shadows. From the morning to evening, Tapa Tapa presenting different kinds of beauty, likewise the sea wave, echoing the appearance of each meal.
▼细部,details ©张伟豪
项目名称:Tapa Tapa西班牙餐厅 室內/软装/照明设计:CROX闊合 设计团队:林琮然、段美晨、Dmitry Seregin 、黄培耿、朱飔晗、赵文慧 项目地点:中国,上海,白玉兰广场 完工时间:2021年8月 室内面积:238㎡ 主要材料: 实木饰面、洗石子、真石漆、鹅卵石地面、石木地板 、马赛克 摄影:张伟豪
Project Name: Tapa Tapa Spanish Restaurant Interior/ Furniture/ Lighting Design: CROX Design Team: C.R. Lin, Duan Meichen, Dmitry Seregin, Huang Peigeng, Zhu Sihan, Zhao Wenhui Location: Sinar Mas Plaza, Shanghai, China Completion Time: Aug, 2021 Interior Size: 238㎡ Main Materials: solid wood finishes, washing stone, natural stone paint, pebble floors, wood floor, mosaic Photography: Zhang Weihao
{{item.text_origin}}



