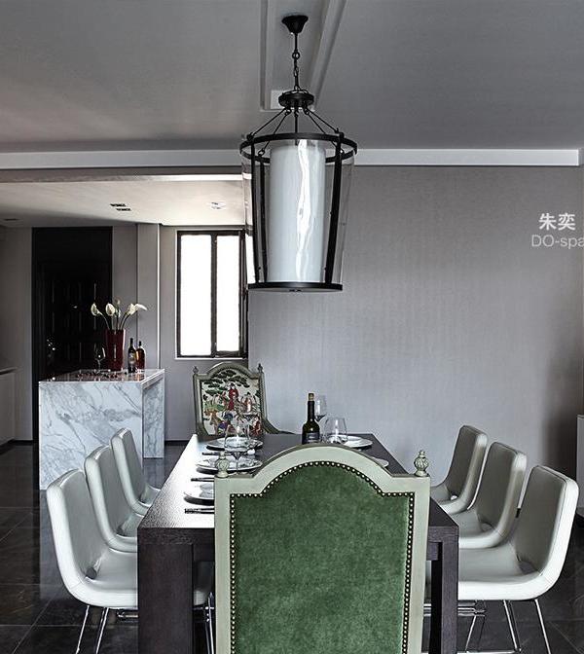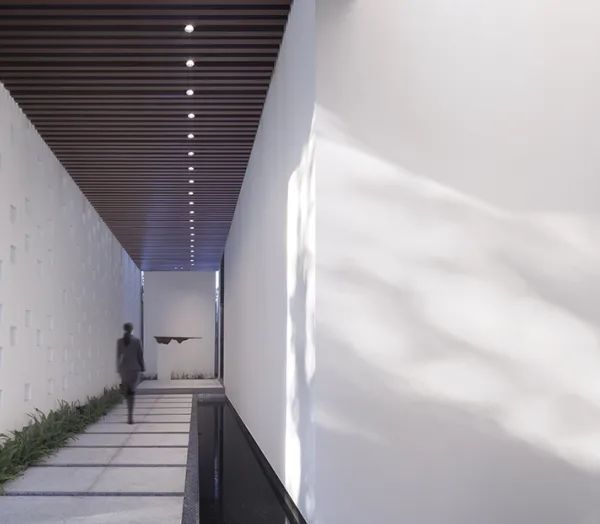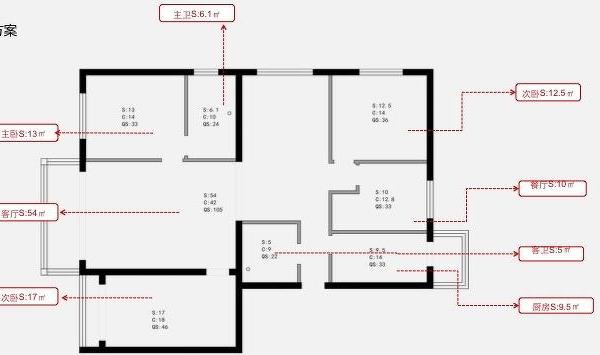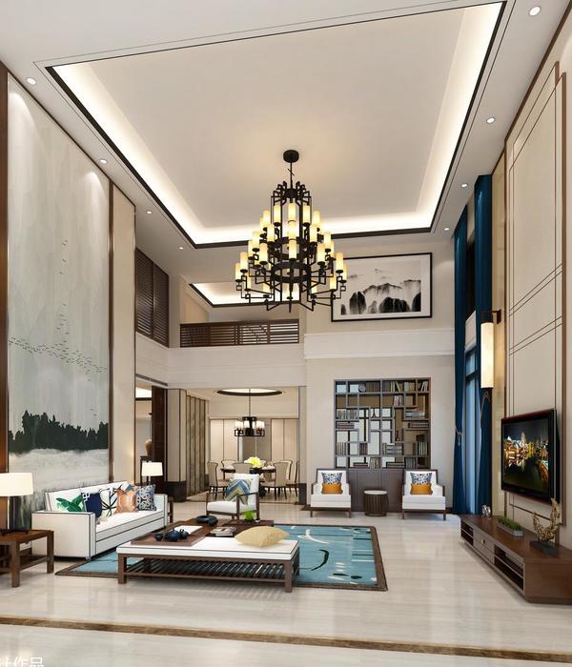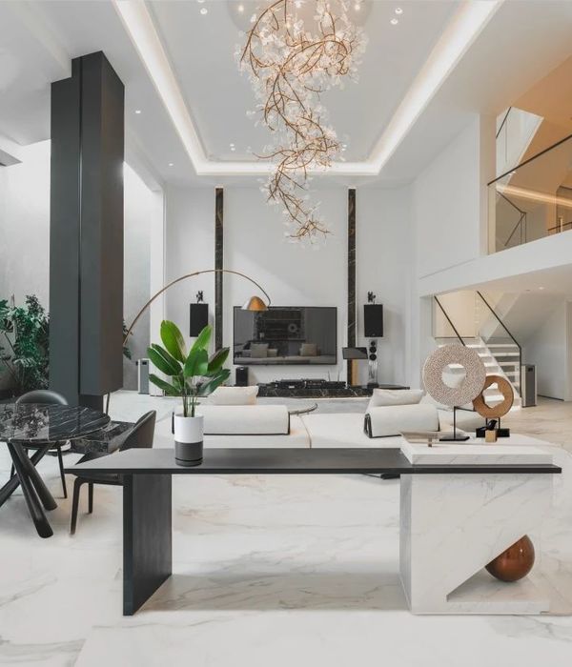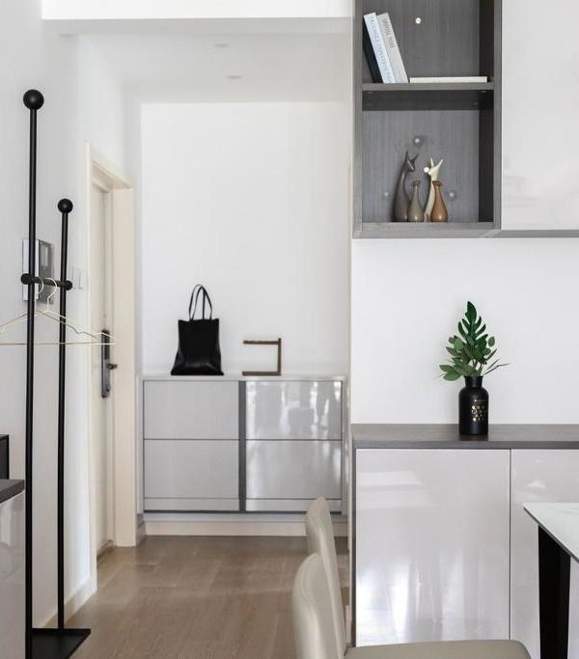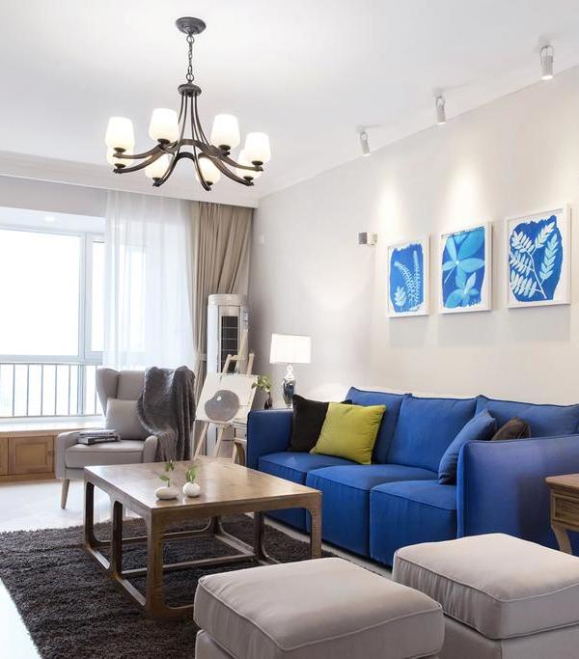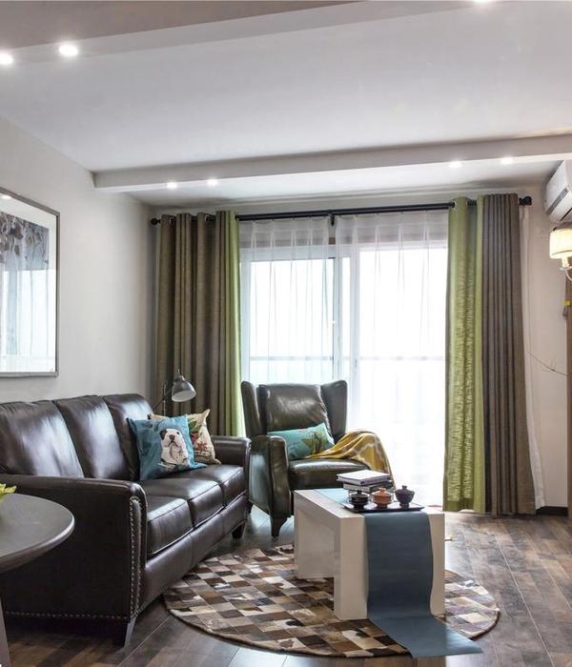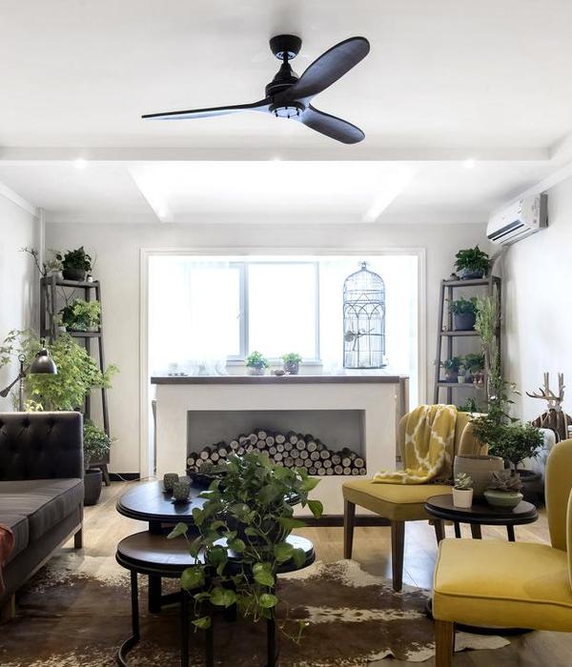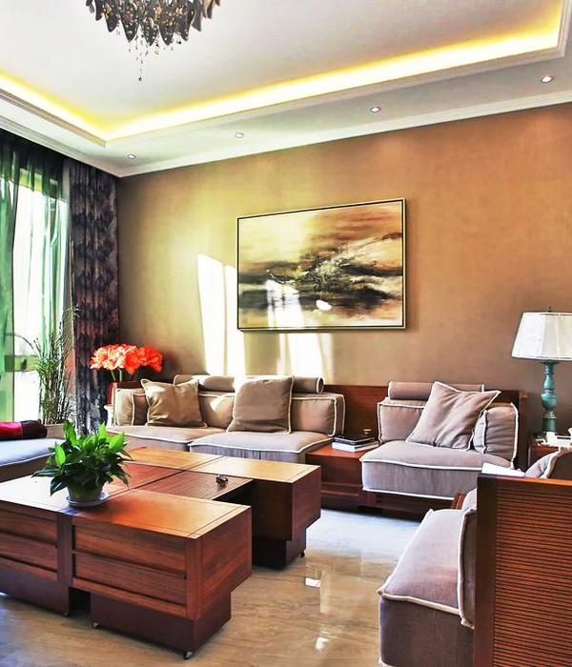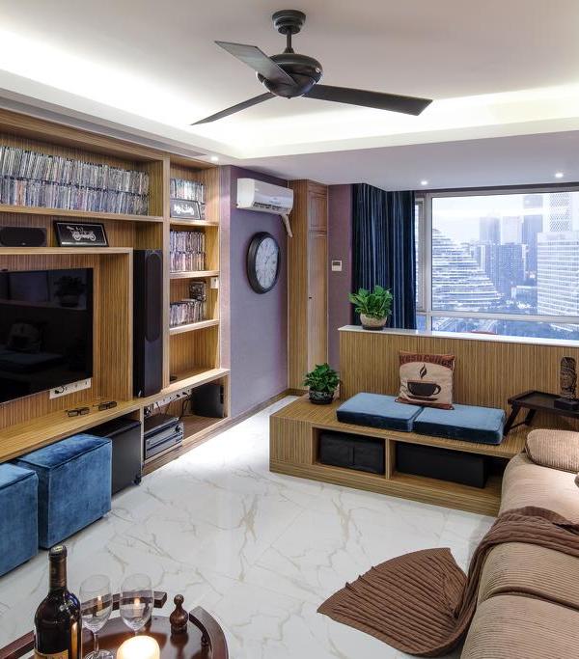Architects:KIMNAM Architects
Area :599 m²
Year :2019
Photographs :Kyoungtae Kim / Jinhyu Kim
Manufacturers : Geberit, Sto, Catalano, Adobe, Autodeks, Eagon, FILOBE, Hunter Douglas, Keuco, LG Hausys, McNeel, ViabizzunoGeberit
Lead Architects :Jinhyu Kim, Hojin Nam
Mechanical :Timetech
Electrical :Keukdong Powertech
Structure :TEO Structure
Mechanical & Plumbing : Timetech
Building Signage : Practice
Plumbing : Timetech
City : Seoul
Country : South Korea
“Quad” gives form to the unseen forces of Seoul’s building code, parking needs, and rental market over four very different segments. Each segment receives a distinct massing, facade, and layout with varying rental spaces. This project represents a study in the purposefully awkward proportion and subtle detail as a way of functionally dislodging a building from its surroundings, a way of creating identity given what is otherwise very standard and materially contextual.
The ground floor is used as a fashion design studio and parking space. This floor is made of concrete volumes in an open space, -like islands in the sea. Each volume was cast in form-works which were covered by thin plastic sheets in order to have sharp edges with smooth exposed concrete surfaces. The 2nd and 3rd floors contain one bedroom apartments, the most common in the rental market.
The massing is the largest area and divided into 4 units on each floor. Granite panels - common in the neighborhood- were used as a facade material. Unlike the panels used in the neighborhood, each panel was machine-tooled as shallowly as possible to have unexpected pattern as the carving depth is similar to the machine's tolerance.
The 4th floor is created by adding rectilinear rooms. The difference between the 4th floor and the volume below create small terrace spaces that belong to each room. Almost black stucco emphasizes the set-back form of this level. The top floor is an oblique volume divided by curved concrete walls. This floor is wrapped around by metal sheets without conventional ridge flashing on each corner. There is only one window that is visible outside. The living room is open to a private outdoor space surrounded by tall white walls filled with white pebbles on the floor.
▼项目更多图片
{{item.text_origin}}


