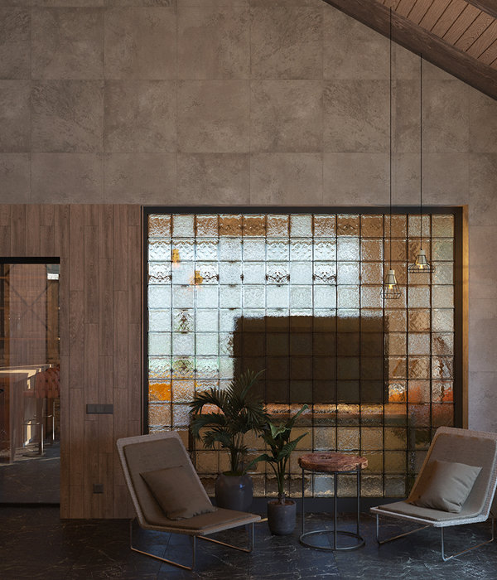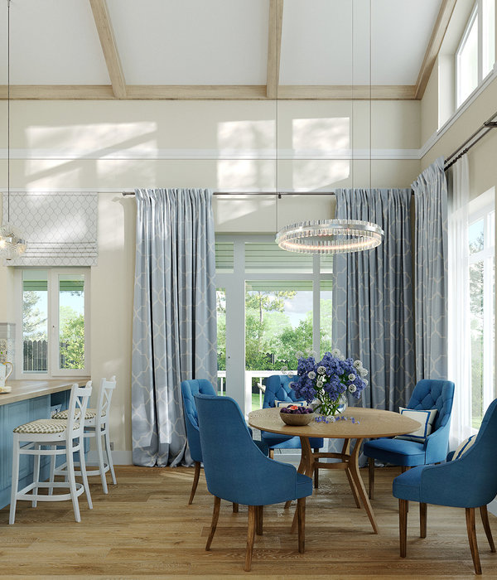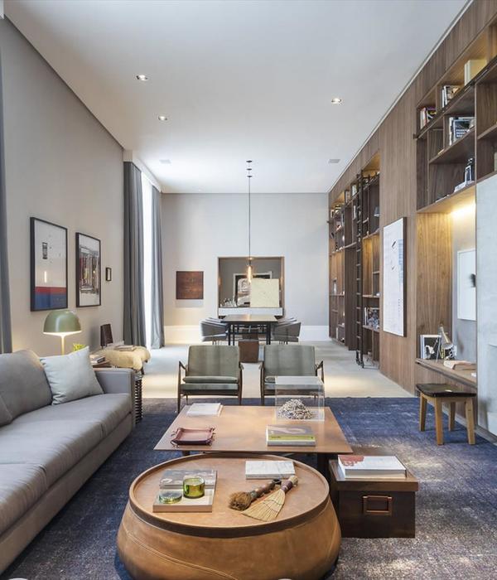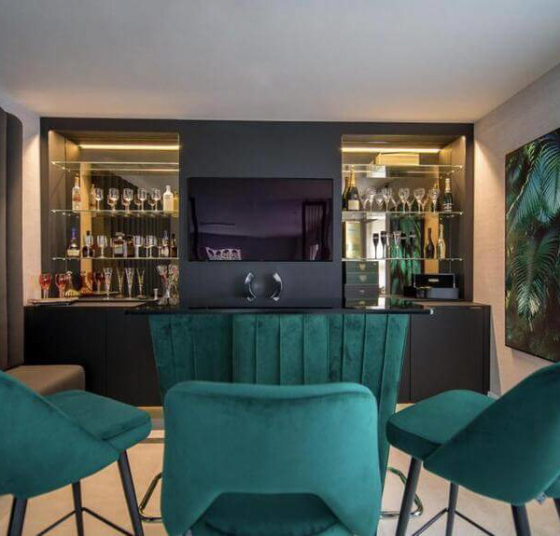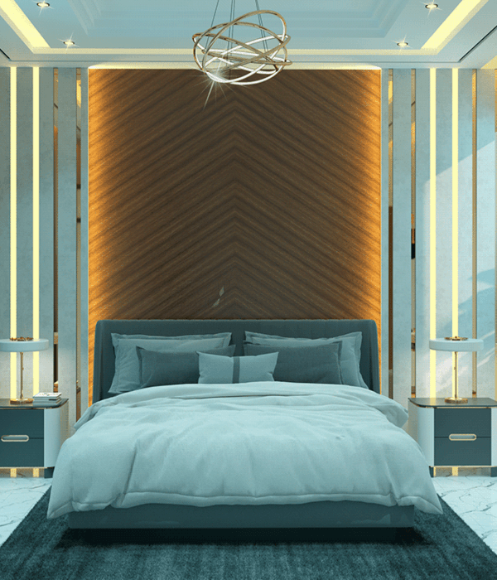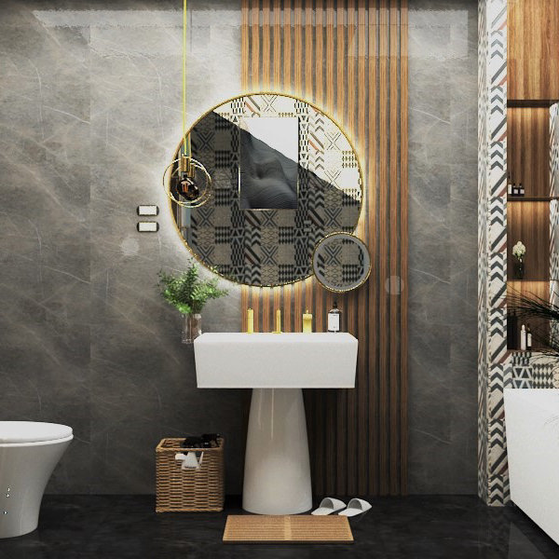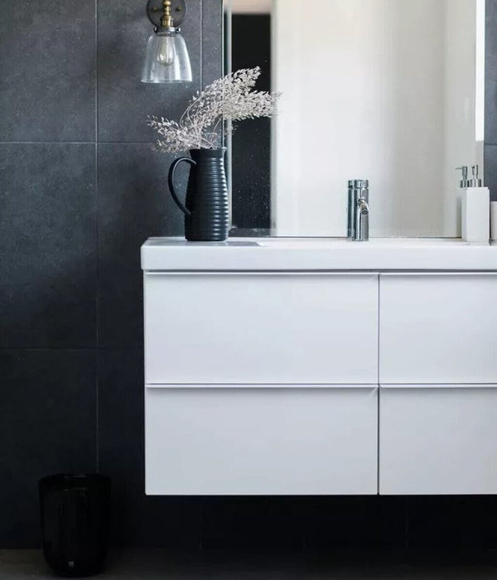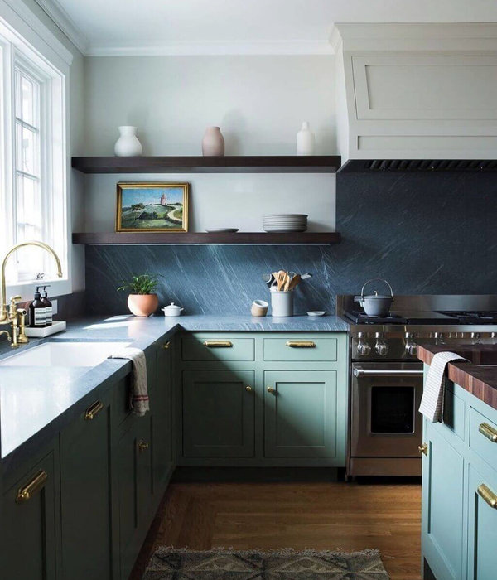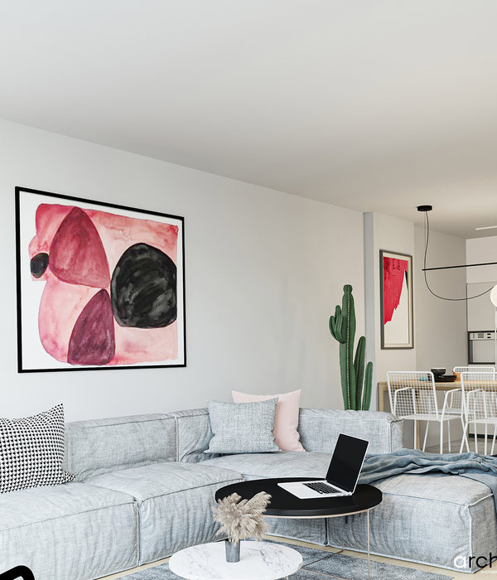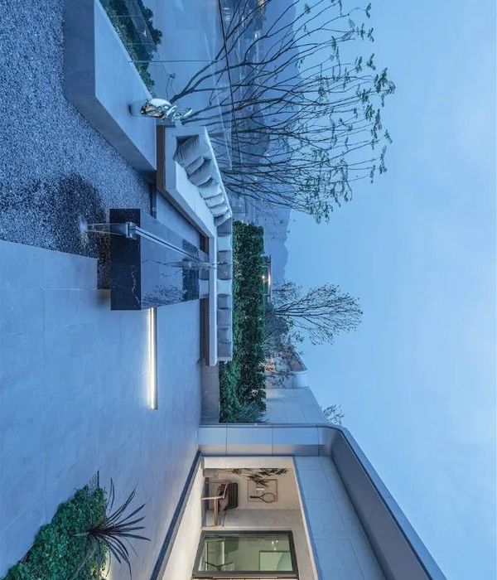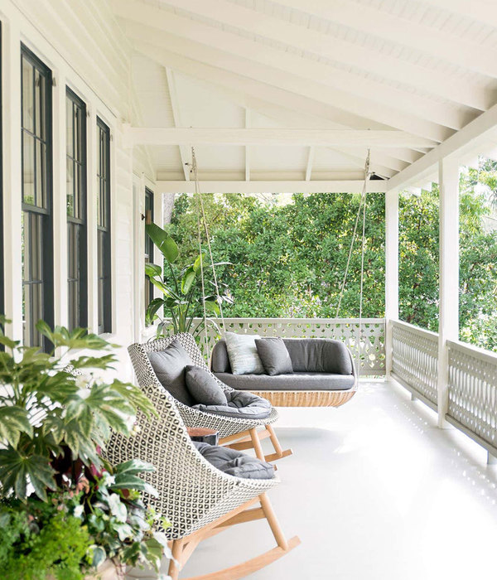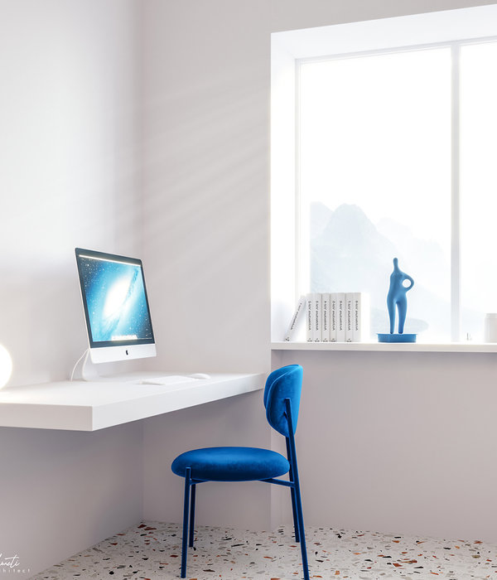The architecture of Maison Blanc, a home for a family of five in a leafy inner-city suburb of Adelaide, South Australia, is an exploration of the misplaced notion of minimalist architecture as being an exercise in reduction. When labelled a minimalist, contemporary Spanish architect Alberto Campo Baeza responded by saying he is about ‘more with less’ as opposed to the ‘less is more’ manifesto of early Modernism. Like a carefully written poem, Maison Blanc is simultaneously simple, generous, abstract and rich.
The existing sandstone villa has been reconfigured and reconsidered to be meaningfully integrated into the new design. With an unusual orientation and convoluted existing floorplan, the old house required a radical rethink of the existing layout to achieve better access to views, natural light and spatial organisation.
New work involved establishing the interior’s private and public zones, relocating the living areas to maximise views and a connection to external spaces, as well as creating complementary service areas and adding a pool and tennis court. The resulting new internal spaces have been designed in sympathy with the scale and elegance of the existing home, but are stripped back to enable clear catchment of light and views with high focus clarity.
The architecture of the new work is sculptural and seamless, and detailing decisions throughout the project reinforce a stereotomic macros approach. Windows are frameless, doors slide in large planar elements, and walls and ceilings are treated continuously to create a carefully sculpted form. Often the front rooms of older homes are gloomy, museum-like spaces. However, a renovation makes high value use of all the older rooms to integrate them with the new design. The beauty of these large-scale historic spaces has enabled them to be adapted as a glorious bedroom, ensuite, formal living room and a combined laundry and pantry.
The design of Maison Blanc started with a sketch of a view to a small garden outside the study. This sketch simultaneously organised artwork, garden and functional space. It drove the architectural direction that integrated landscape and interior into a legible whole. Landscape design was considered at the inception of the project and was a key design driver throughout the project.
{{item.text_origin}}

