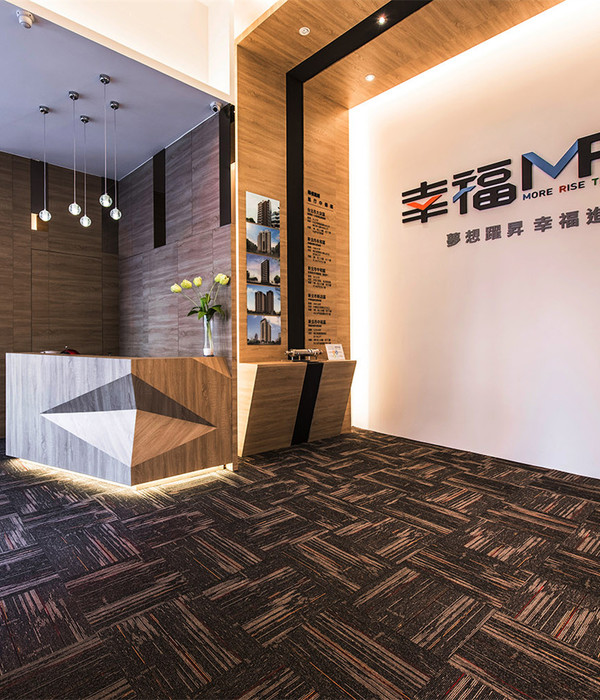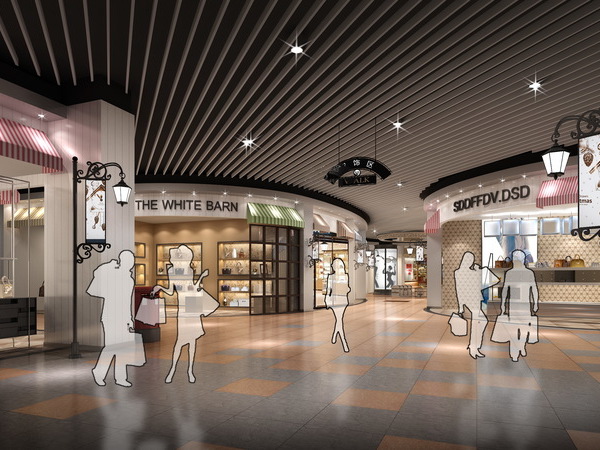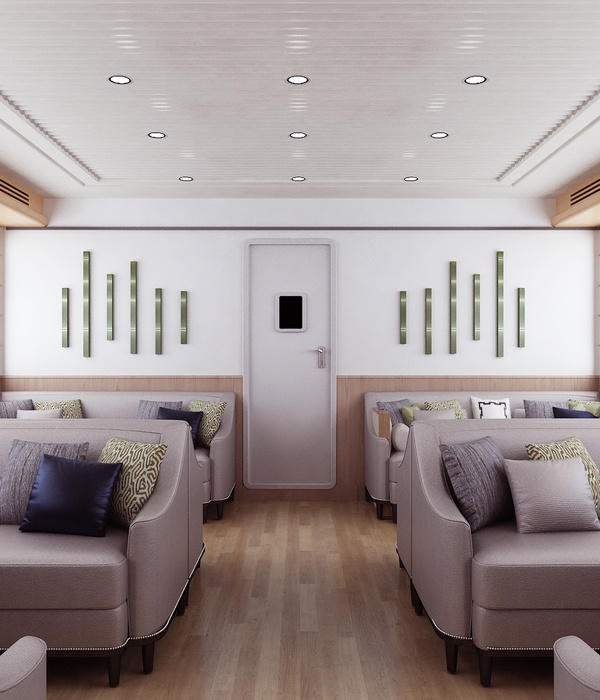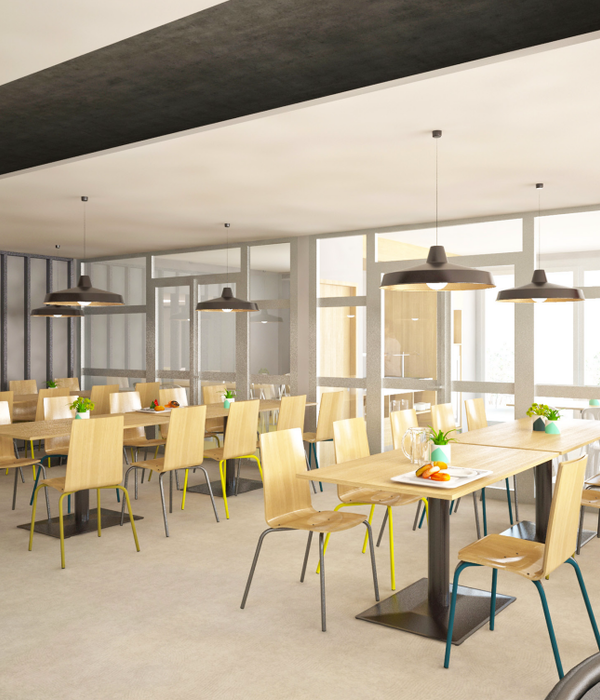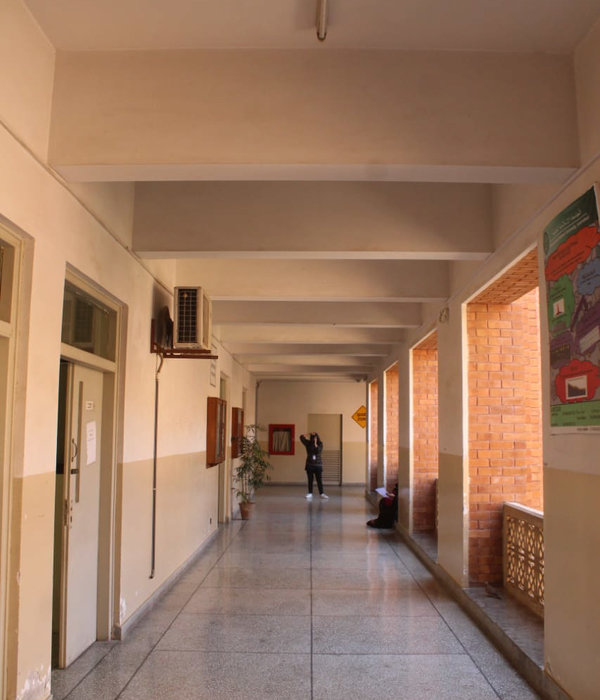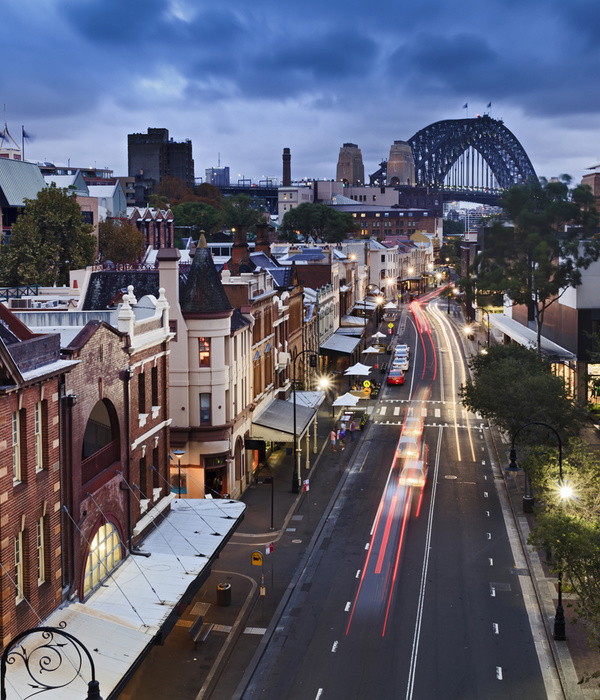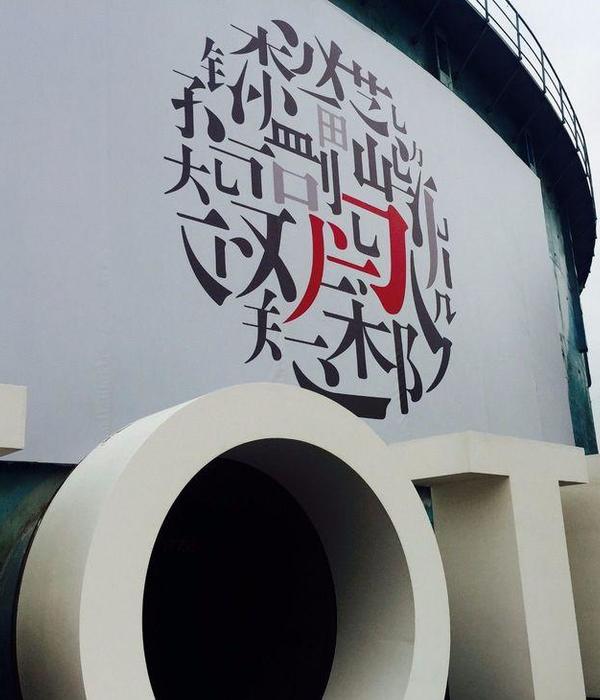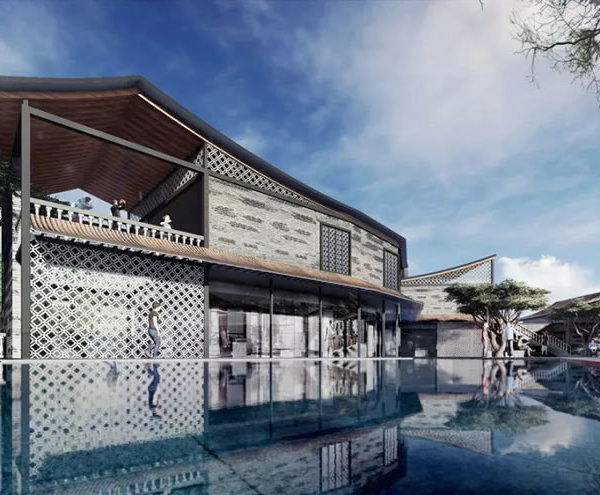PROGRAME
The Port Vell Marina in Barcelona is extending and improving its facilities in order to provide service to an increasing demand of cruising yachts. The project involves the construction of two buildings on the water and the landscape management of 16,000 sqm2 of quayside.
GENERAL STRATEGY
The general strategy of the project aims to achieve the landscape integration of the new buildings and the public space within the singular environment in which they are located, half way between the industrial port and the old town of Barcelona.
The proposal creates a system capable of finding an architectural solution not only for the buildings but also for all the landscape elements involved, establishing a close relationship between them. A single unifying approach of the whole intervention is looked for in order to achieve an image of order and continuity. The materials and colours used seek to minimise the visual impact by gently integrating themselves within the environment and with the other “architectural elements” of the port: the boats.
LANDSCAPE
The large area occupied by docks and floating quays must remain free for use and space reasons. It is mainly used for the transit and parking of vehicles, pedestrian access and the berthing and casting off manoeuvres of boats. The project sees these tough and functional areas as an opportunity to give character and personality to the new marina, providing them with order and coherence, standards that are often reserved for public space. The new lightning, signposting and vegetation are designed with this in mind. A new special line of urban furniture is also designed for this area of the Marina Port Vell. It follows the same logic than the one used in the construction of small warehouses or auxiliary buildings.
THE LATTICE
The buildings are covered by a lattice that has been specially designed for this project.
It provides protection against solar radiation, strong winds and saline environment. Its sheerness, soft and rounded shapes provide warmth and lightness to the buildings.
The project imitates the way fishermen erect a tent using a large net, in order to protect themselves from sunlight during the summer months.
ENTRANCE BUILDING (ONEOCEAN CLUB)
The One Ocean Club is comprised by a restaurant and a cocktail bar, which are organized in two structures joined together under a large lattice. The building is located at a lower level, from which the deck can be seen. The lattice is designed as a fifth façade that generates various spaces and terraces when being unfolded. The only closed areas of the buildings are the kitchen, the facilities and the storage areas. The other areas are open to the sea and the city.
THE GALLERY BUILDING
The Gallery building accommodates the offices for the management companies that operate in the marinas, a small gym as well as multifunctional rooms and crew rooms. It is a two-floor building located on a platform over water, taking advantage of a mooring area that was not in use. The structure is covered by a white lattice, like the other building in the marina. The lattice has more presence in the south façade and less in the north façade, coinciding with the best views over the city.
On the ground floor we find the reception, administrative offices, gym and wellness area, restrooms, changing rooms, launderette and crew room. On the first floor: offices, meeting rooms, events room and kitchenette. The building, of a triangular shape, is located on a platform over water, taking advantage of a mooring area that was not in use.
{{item.text_origin}}



