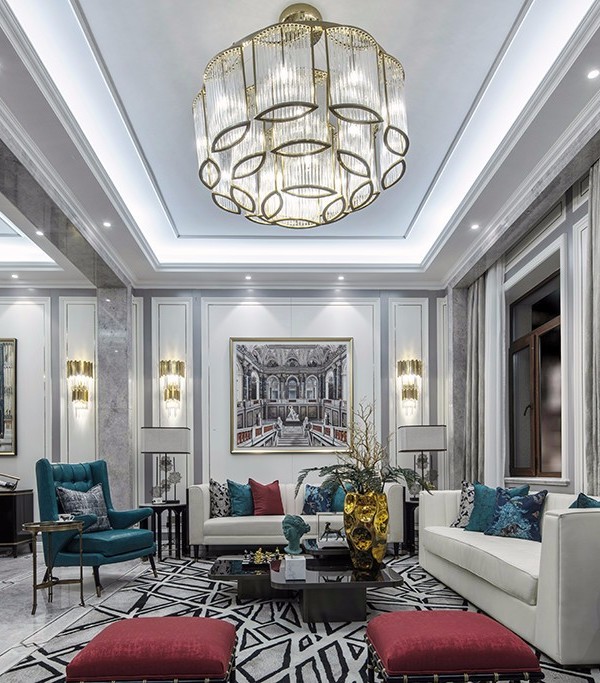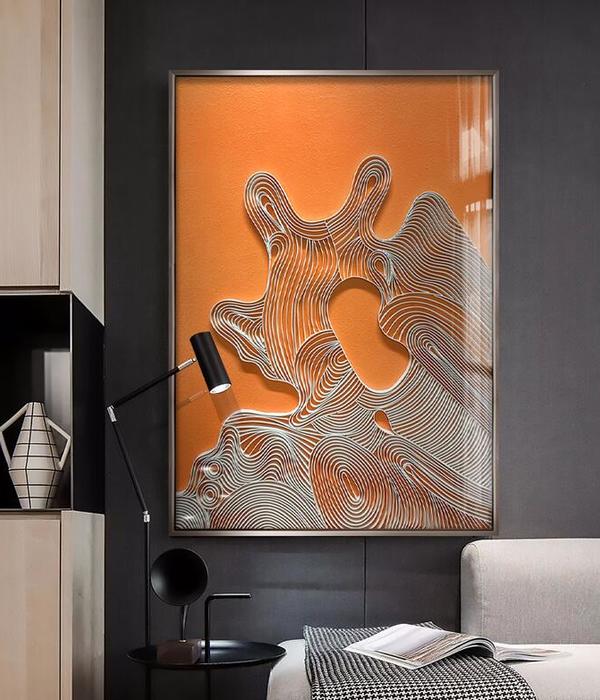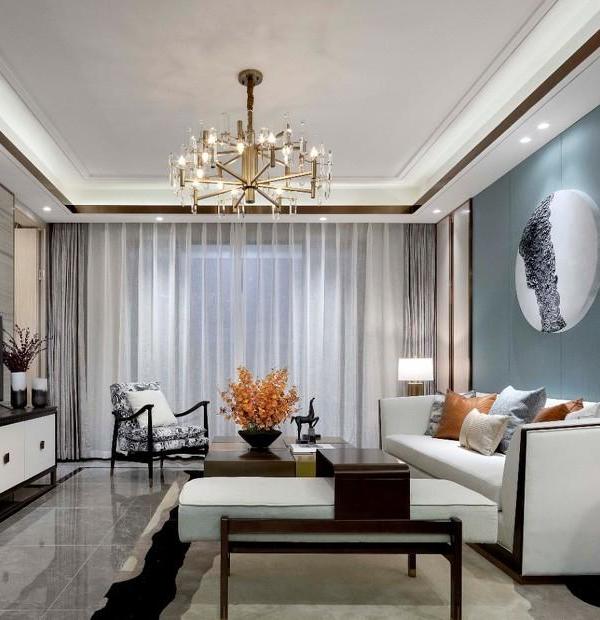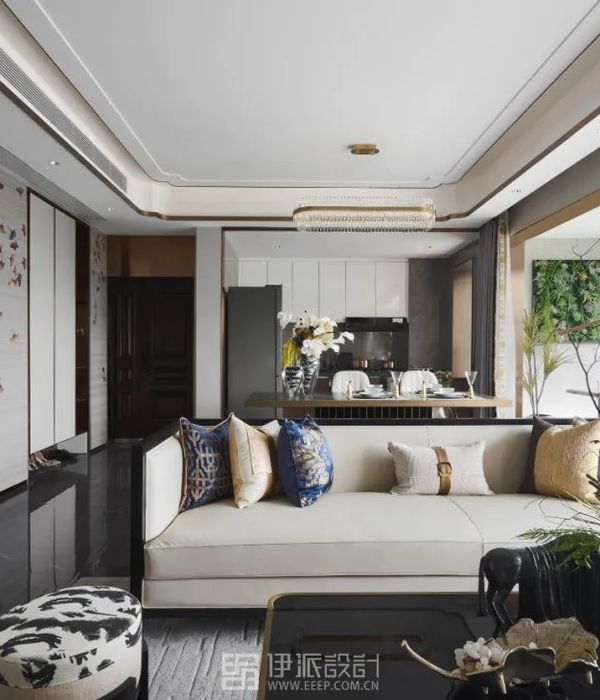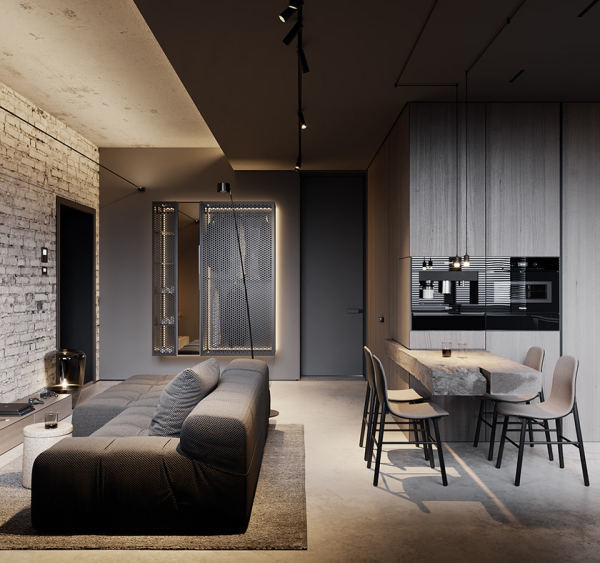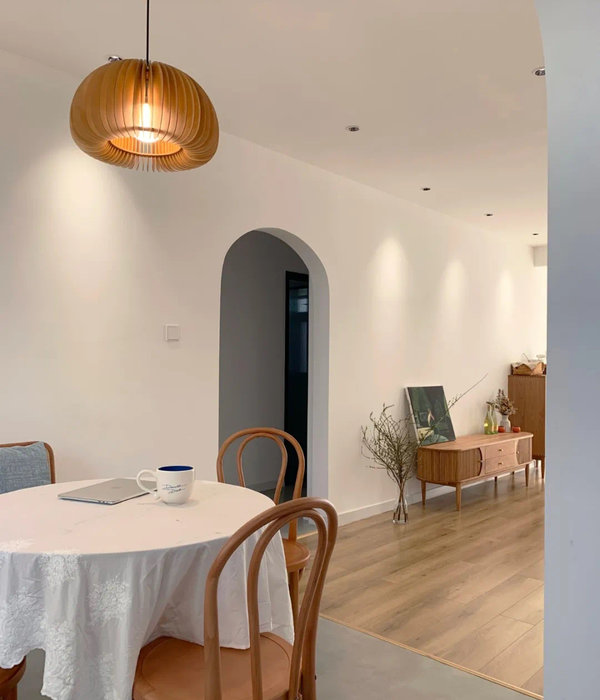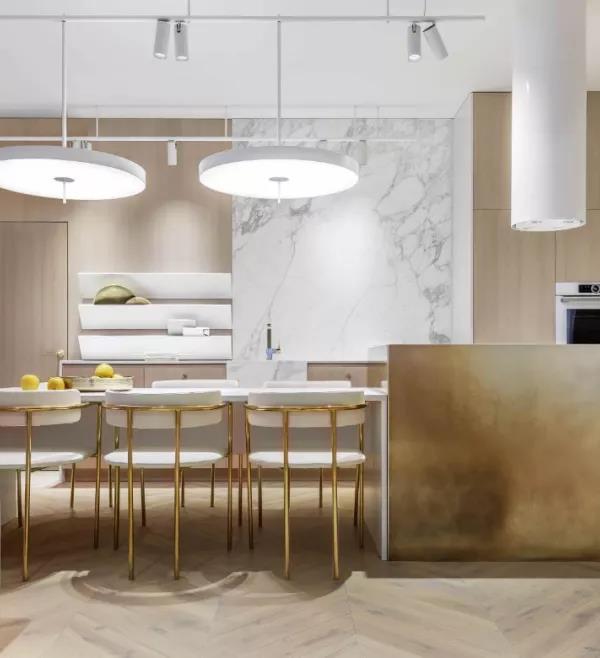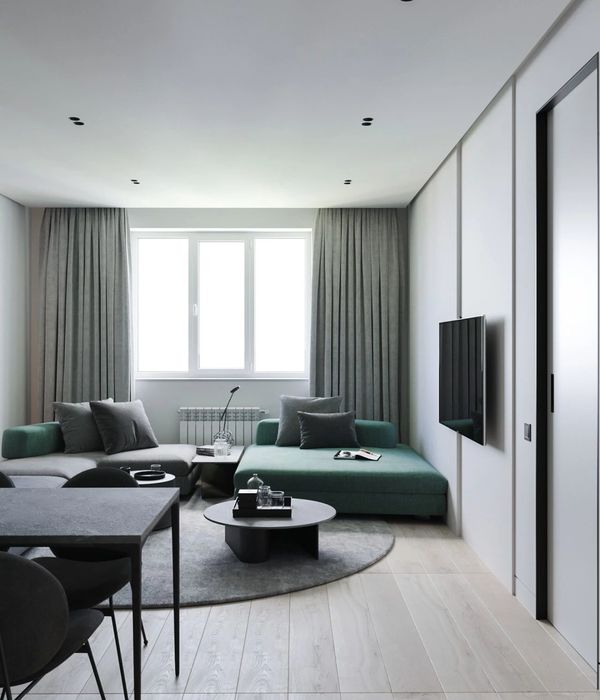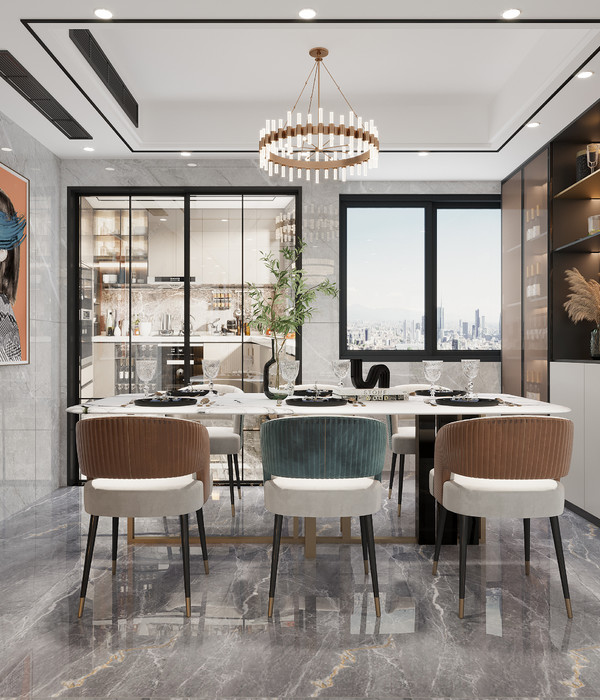该方案旨在对佩德罗宫的地下空间进行修整,以期在不久的将来为近几年对塞维利亚王宫的考古学研究成果提供展示空间。
The proposal contemplates the refurbishment of the basement spaces of the Palacio del Rey don Pedro with the aim of welcoming in the near future a selection of pieces of different types belonging to the archaeological collection of the Alcázar, the result of the research carried out in the last years.
▼项目概览,overview
这座穆德哈尔式的宫殿是在拆除阿尔默哈德时代的宫殿之后而修建的,其中建筑群的南墙有一部分已被毁损。在这一立面上,建筑突破了伊斯兰风格的限制,通过一系列拱形结构保留了基座部分多变且不规则的空间,以及曾经作为果园和牲畜棚的、位于墙外的花园。
The construction of the Mudéjar Palace supposes the destruction of previous Almohad buildings, including the southern wall of the complex that, partially dismantled, serves as a containment to the ground levels. On this front, the building exceeds the limits of the Islamic precinct and saves through a basal body the variable unevenness existing with the old orchards and corrals -current gardens- located outside the walls, constructing the sequence of vaulted spaces that are the object of the present action.
▼宫殿外观,exterior view
十六世纪末期,也就是费利佩二世统治时期,这一空间发生了最重大的改变,原先用作储藏室和酒窖的空间被赋予了更强的娱乐功能,并与文艺复兴风格的花园连接起来。这次建筑干预是西部花园和Huerta de la Alcoba区域的整体改造的一部分,原本较小的“孔径”和“洞穴”得到了扩大,从而使建筑与外界形成更加顺畅的连接。随后,在成为今天的展览空间之前,该地下空间便一直作为服务和辅助功能空间使用。20世纪初,瓦砾等材料带来了更优质的铺地质量,这使得原有墙壁底部的涂层在经历考古发掘后得到了恢复。
It will be at the end of the XVI century – during the reign of Felipe II – when the most significant transformation of these spaces takes place, modifying its initial storage function or cellar for a more playful use intensely linked with the Renaissance gardens. This operation, which was part of a general reorganization and reorganization of the entire sector of the west gardens and Huerta de la Alcoba, involved the reform of the primitive holes -perforations of small dimension, like loopholes- by larger holes that made possible a more fluid connection with the exterior, improving the ventilation of the ships. Subsequently, the space returns to secondary or service functions until its recent use as a collection or service area. At the beginning of the 20th century it received the contribution of rubble and other materials that raise its level of pavement, which has allowed, after its archaeological excavation, the recovery of a lower band of original coatings.
▼设计团队着重恢复了墙壁和拱顶结构,the heritage quality of the container directs the design effort to the recovery of walls and vaults
▼地板“悬浮”在地表之上,将必要的设备和线路隐藏起来,在便于参观的同时保持了空间的美感,the new floor is superimposed or floats on the original levels, hiding the necessary facilities to condition the spaces and adapt them to the visit public
如今的地下室是一个隐蔽而有价值的“容器”,对于了解穆德哈尔式建筑及花园的悠久历史有着举足轻重的作用。上部涂层的缺失使穆德哈尔砖料的丰富肌理得以展现,同时在新的介入过程中也得到了精心的加固和修复。考虑到地下室的遗产价值,设计团队着重恢复了墙壁和拱顶结构,同时借助新的建造技术使地板“悬浮”在地表之上,将必要的设备和线路隐藏起来,在便于参观的同时保持了空间的美感。以奶油琥珀色的天然石材铺设的地面带来中性的氛围,在边界地带,地砖被适时地移除,以突显出原始地面和踢脚板的样貌。
The basement is currently a valuable and hidden container, essential to understand the construction of the Mudéjar Palace and its relationship with the gardens and historic gardens over time. The practical absence of coatings allows the vision of the rich textures of its Mudejar brick factories, meticulously consolidated and restored during the works. The heritage quality of the container directs the design effort to the recovery of walls and vaults and the execution of a new floor that is superimposed or floats on the original levels, a technical surface that hides the necessary facilities to condition the spaces and adapt them to the visit public. This unitary plane of amber cream natural stone of small format and neutral tone, is removed on the perimeter to reveal the original remains of floors and baseboards.
▼建筑与外界形成顺畅的连接,a fluid connection with the exterior
▼在边界地带,地砖被适时地移除,以突显出原始地面和踢脚板的样貌,the unitary plane of amber cream natural stone of small format and neutral tone, is removed on the perimeter to reveal the original remains of floors and baseboards
对于孔径部分的修复和重建与16世纪的建筑干预形成了概念上的关联,使建筑与花园的关系变得更加密切。原先的开口被装上玻璃,自然的采光与墙壁底部和地板之间形成的空隙共同产生温暖和包围的气氛,将新的地面与建筑自身的历史感充分结合起来。
The recovery and restoration of the existing gaps establishes conceptual ties with the intervention carried out in the 16th century in which the relationship of the buildings with the gardens intensifies. The natural lighting of the rooms through said openings – now glazed – is complemented by an indirect system directed towards the coatings preserved at the base of the walls, generating a warm and enveloping atmosphere, integrating the new pavement with the historic factories.
▼室内细部,detailed view
▼原先的开口被装上玻璃, the glazed opening brings natural light
▼花园视角,view from the garden
▼设计概念,design concept
▼场地平面图,location map
▼项目介入平面图,intervention plan
▼整体剖面图,transversal section
▼项目介入剖面图,intervention section
{{item.text_origin}}

