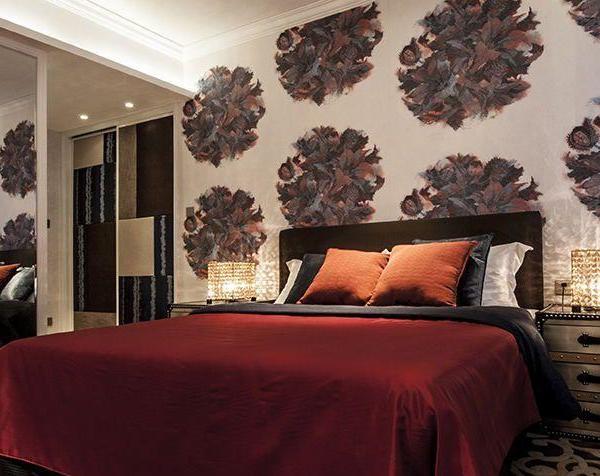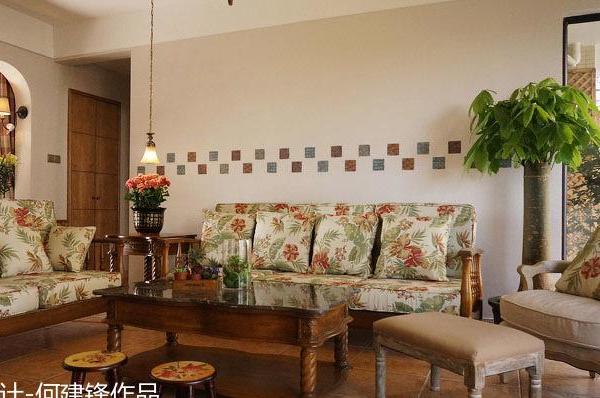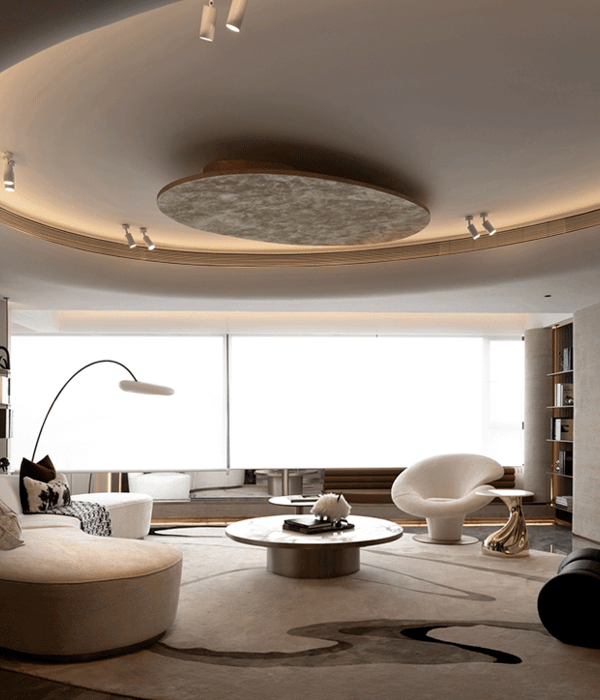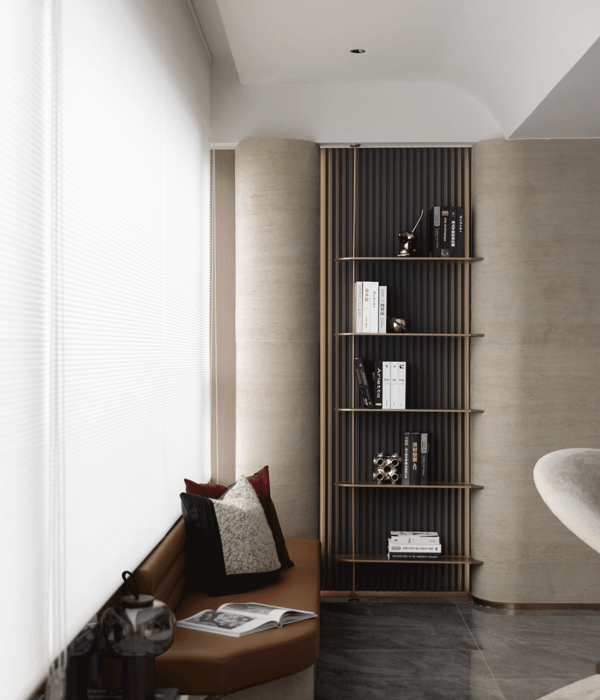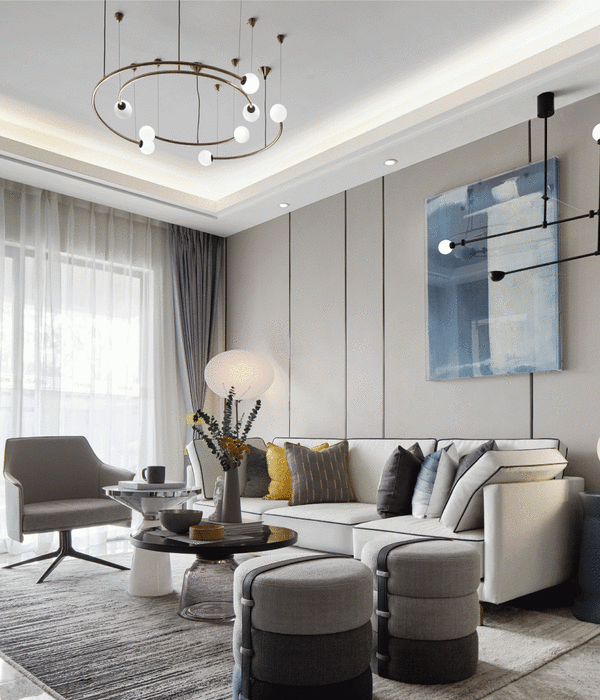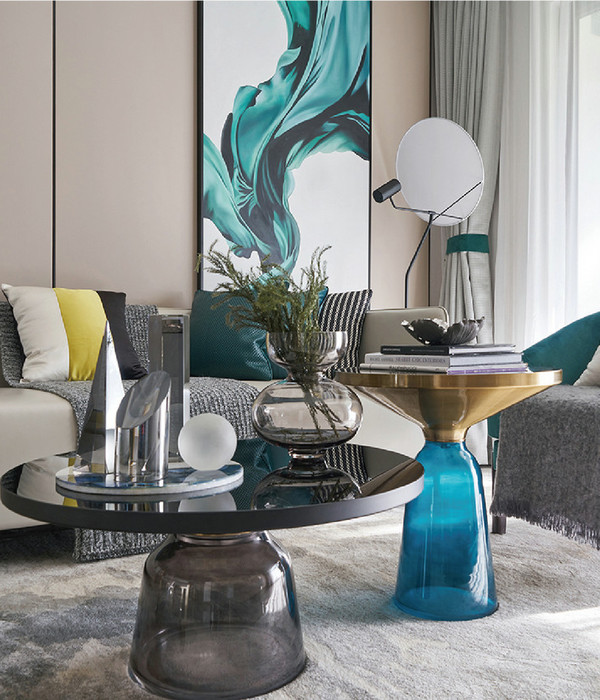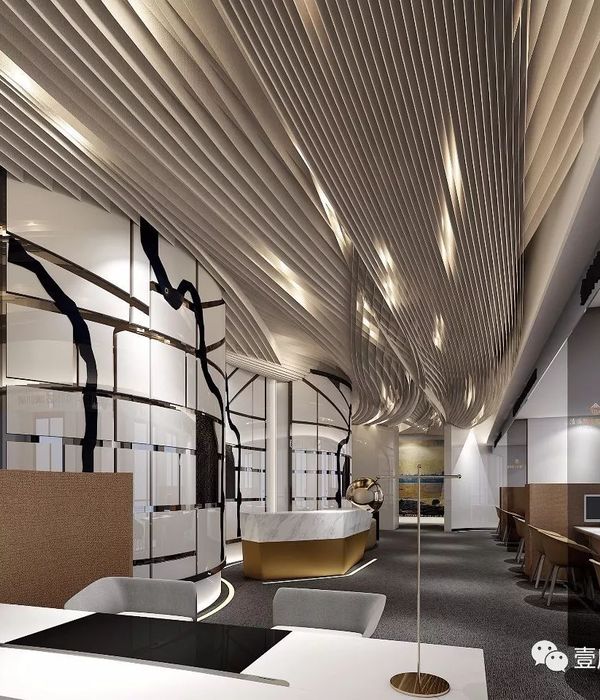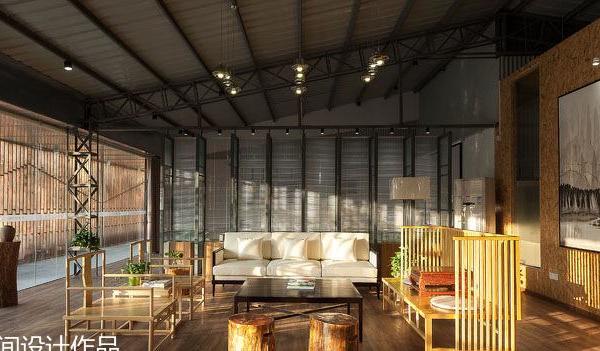非常感谢
Dominique Coulon Architecte
Appreciation towards
Dominique Coulon Architecte
for providing the following description:
MAS社会医疗机构坐落在法国Mattaincourt镇的草坡上,是一个融入环境,拥有众多彩色院落,气氛积极的建筑。
建筑共分为两层,底层是办公区。顶层是病房区,这里一共分布了40间病房。房间沿着方形建筑的边缘排布,建筑师沿着走廊插入了一系列色彩各异的天井式花园,这些小花园不仅带来了大自然的气息,美丽的风景,充足的阳光,还实现了双向空气对流,有利夏季降温。病人通过这些小花园们也更容易找到自己的房间。整个病房区都因为这些彩色小花园而充满活力与平静。
建筑的中心布置着餐厅,活动室,理疗站等核心服务功能区,从这里下坡道去外面的花园也很方便。在这个建筑中,自然无处不在。
A building in its environment
Located at the approach to the town of Mattaincourt, the new medico-social establishment (“Maison d’Accueil Spécialisé” – MAS) blends into the landscape, merging with the topography of the surrounding area. It preserves the landscape.
Its roof, onto which the local meadowland extends, contributes to the building’s integration. From the road, the disposition of the building hints at the hollows of the large inner garden and the collective terrace that opens onto the landscape.
The programme for the operation is divided between the two levels. Level with the garden is the administration, staff premises, and public reception areas providing the transition between public and private areas. The forty rooms for residents, common living areas and treatment stations are on the upper floor, looking out over the landscape.
On this upper floor, the traffic areas are generously dimensioned for fluid movement, and all have natural light, thanks to the presence of many colourful patios, which also serve as markers guiding the residents as they move about inside the building.
The rooms are organised in a simple, rational fashion around the periphery of the building and around the inner garden. All are open on two sides, with natural lighting provided by the patios. It is also easy to create a current of air to cool the rooms during the summer. The rooms are only onnected to the corridors by their door. All its other openings connect with nature. Each room detaches itself from the institution to form a personal space – the home of its inhabitant.
The dining room, treatment stations, the activity room and the balneotherapy area are grouped around the central space. This is the heart of the building – the spaces open onto a panoramic terrace where people can contemplate the landscape or use the ramp to go down to the gardens. Nature is omnipresent in the building. It filters the light, transmitting it gently and contributing to the peaceful atmosphere of the building.
MORE:
Dominique Coulon Architecte
,更多请至:
{{item.text_origin}}




