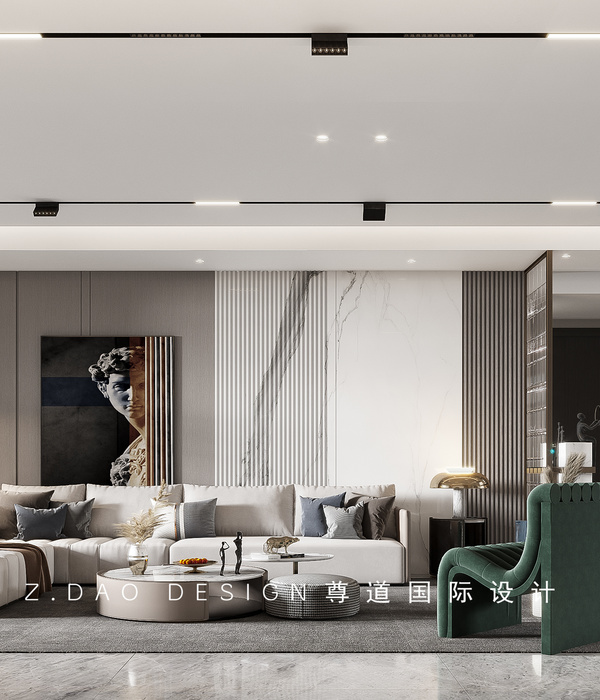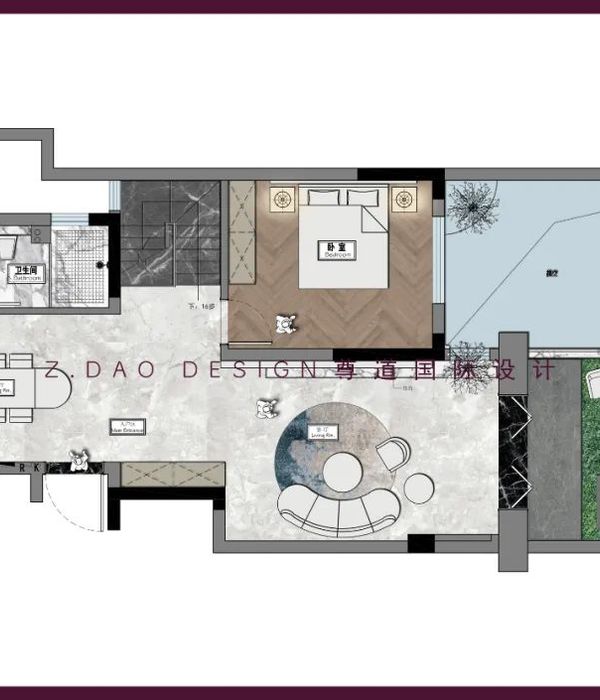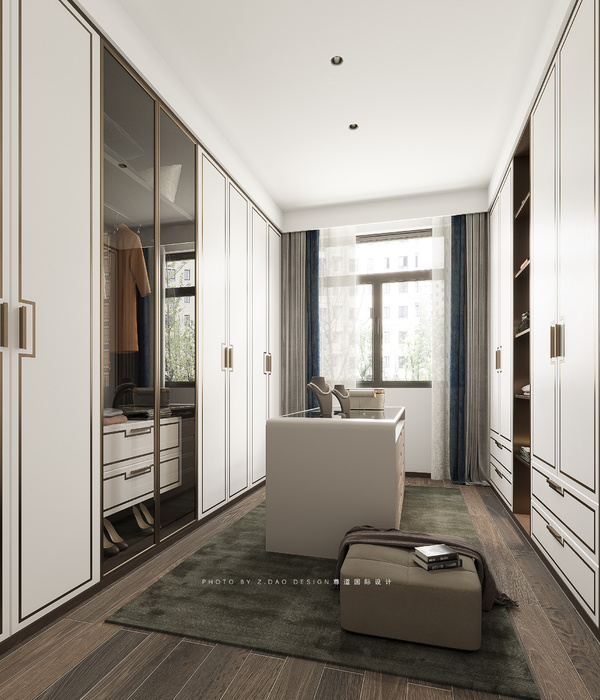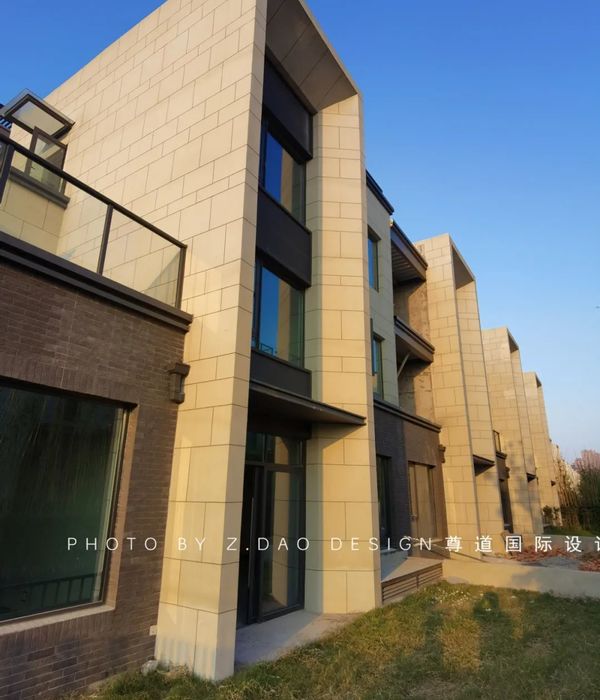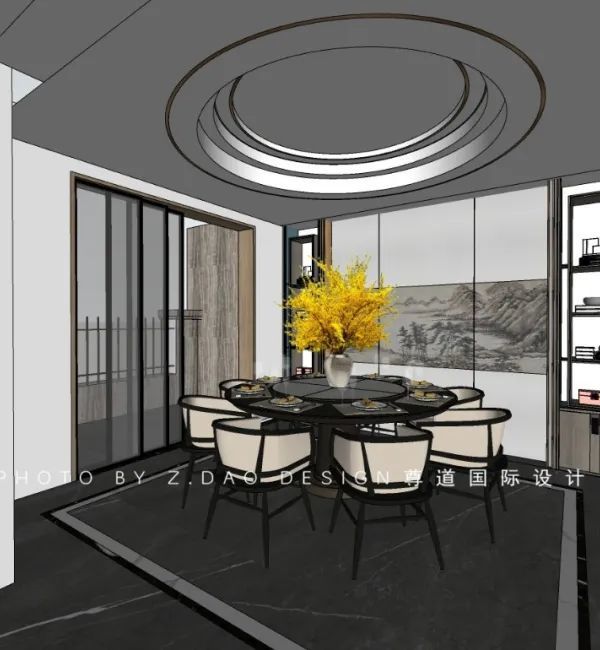架构师提供的文本描述。向斜ˈ(\ˈsin-ˌklīn):层状岩石中的一条褶皱,较年轻的层位靠近构造中心。这个家坐落在穿过半岛哈利法克斯的唯一向斜上。
Text description provided by the architects. Syncline ˈ(\ˈsin-ˌklīn\): a fold in stratified rock with younger layers closer to the center of the structure. The home sits on the lone syncline that runs through peninsular Hal
© Ema Peter
(EMA Peter)
Syncline位于新斯科舍省哈利法克斯市(Halifax)的南端,是为加利福尼亚州的杰夫和他的丈夫、总部位于新斯科舍的詹姆斯设计的-安静、阳刚的现代建筑坐落在普莱森特公园(Point Pleasant Park)旁边,俯瞰着西北地区。
Located in the south end of Halifax, Nova Scotia, Syncline was designed for California-based Geoff and his husband, Nova Scotia-based James – the quiet, masculine modern form sits adjacent to Point Pleasant Park and overlooks the North-West Arm.
© Ema Peter
(EMA Peter)
坐落在一个看似延伸岩石地基的混凝土基座上,这座房子是由两个体积组成的,里面包着一层质感的、白色的C纤维-一种由玻璃纤维、沙子和水泥等原材料组成的德国制造的纤维水泥面板。卷的比例和地点不同,其中一个稍微领先于另一个。较高的音量包含公共节目,包括健身房,客厅和厨房,而较低的特色是家庭的睡眠和办公室设施。这两处的最前面都是面向西部海景的露台,一层是客厅的,另一层是主卧室的。木头装饰的露台俯瞰城市的主要森林公园的一个方向和开阔的海水在另一个方向是高高的之上两个主要的卷。
Sitting atop a concrete base which seemingly extends the rocky foundation, the home is composed of twin volumes clad in a textured, white Fibre C - a German-made fibre cement panel composed of raw materials including glass fibre, sand, and cement. The volumes vary in proportion as well as location, with one lunging forward slightly ahead of the other. The taller volume houses the public program including the gym, living room and kitchen, while the lower features the home’s sleeping and office amenities. At the forefront of both are walk-out decks facing the western ocean view, one from the living room and the other from the master bedroom. Wood-decked patios overlooking the city’s primary forested park in one direction and the open ocean waters in the other sit high atop the two primary volumes.
© Ema Peter
(EMA Peter)
中间的一个核心是在黑色框架的窗户上全玻璃化,顶部是一个剃须刀薄的天篷,包裹着一个多孔的,木质内衬的钢楼梯,蜿蜒而上,蜿蜒穿过家。旁边较高的音量是一个高大的,木材覆盖的结构,其中包括一个住宅规模电梯和后置空间,包括一个高端音频控制室。木材覆层是烧焦,当地来源的透明云杉与一个清晰的涂层完成。木材烧焦引入火焰到表面,故意烧焦它之前,它被刷去任何松散的碳,提供了衰减和阻燃的过程。
A central core between the two is fully glazed in black-framed windows and topped with a razor thin canopy, encasing a porous, wood-lined steel staircase which winds its way up through the home. Flanking the taller volume is a tall, wood-clad structure which includes a residential scale elevator and back-of-house spaces including a high-end audio control room. The wood cladding is scorched, locally-sourced clear spruce with a clear coat finish. Wood scorching introduces flame to surface, intentionally charring it before it is brushed to remove any loose carbon, providing both decay and flame resistance through the process.
© Ema Peter
(EMA Peter)
内部材料调色板是由宽的白色橡木地板,全白墙处理和头-无门跨越从地板到天花板。自然光通过双高中庭和大房间空间被吸引到主要的社会空间中。
The interior material palette is composed wide white oak flooring, an all-white wall treatment and header-less doors which span from floor to ceiling. Natural light is drawn into the primary social spaces through the double height atrium and great room spaces.
© Ema Peter
(EMA Peter)
家庭利用地热热泵作为供暖和冷却的主要来源。补充能源需求的是屋顶领域的光伏电池板。家庭使用的全部玻璃是三层玻璃,既节能又符合声学要求。西南面的自动百叶窗和凹窗有助于被动冷却房屋。
The home utilizes geothermal heat pumps as the primary source for heating and cooling. Energy requirements are supplemented by a rooftop field of photovoltaic panels. The entirety of the glazing utilized for the home is triple pane for both energy conservation and acoustic requirements. Automated blinds and recessed windows on the south west façade help to passively cool the house.
© Ema Peter
(EMA Peter)
Architects Omar Gandhi Architect
Location Halifax Regional Municipality, Canada
Design Team Omar Gandhi, Peter Braithwaite, Elizabeth Powell, Devin Harper, Ozana Gherman
Project Year 2017
Photographs Ema Peter
Category Houses
Manufacturers Loading...
{{item.text_origin}}






