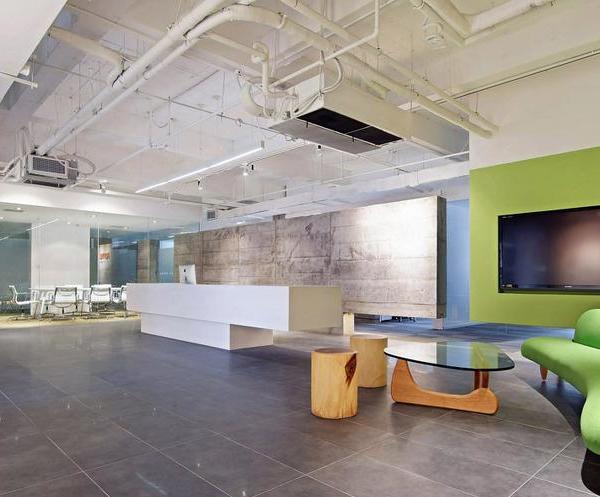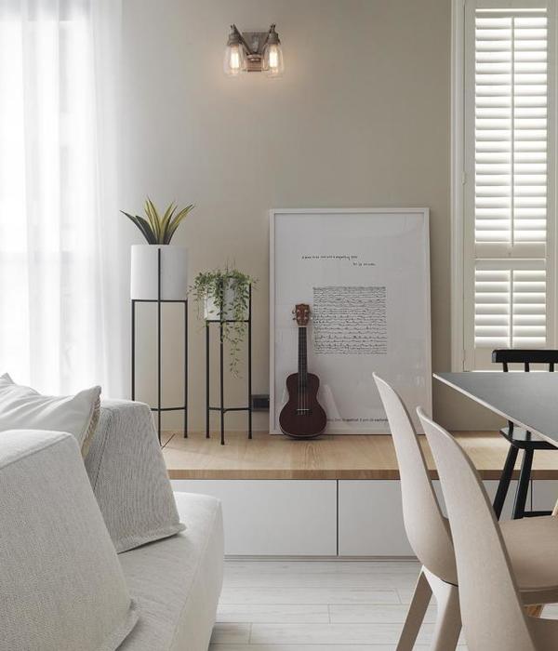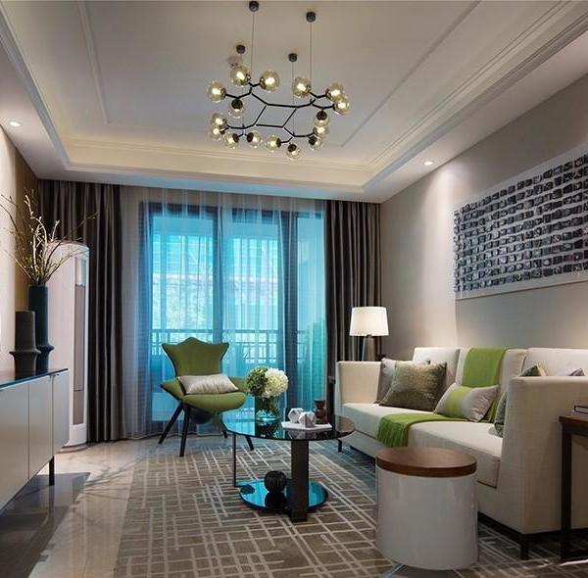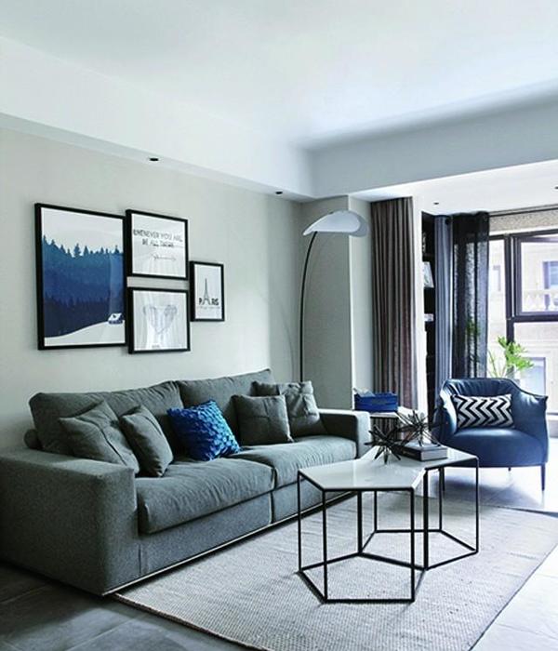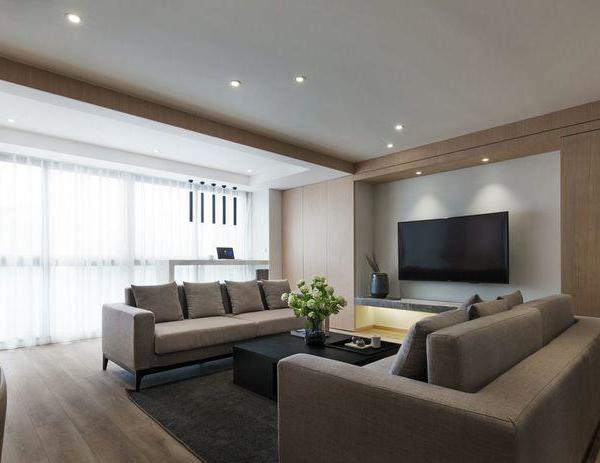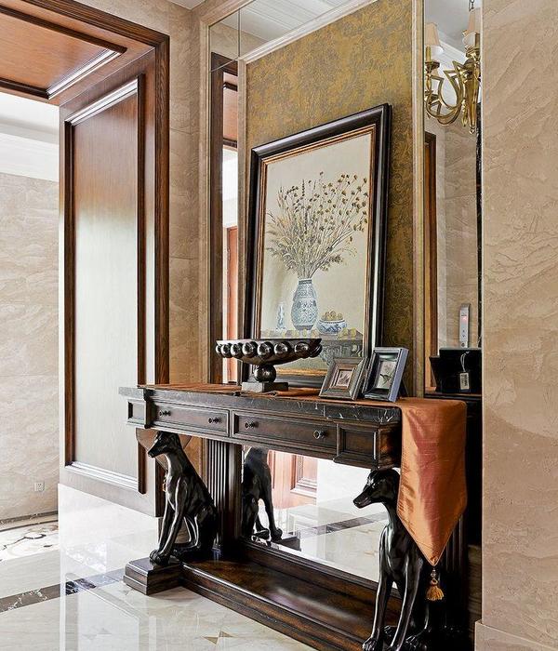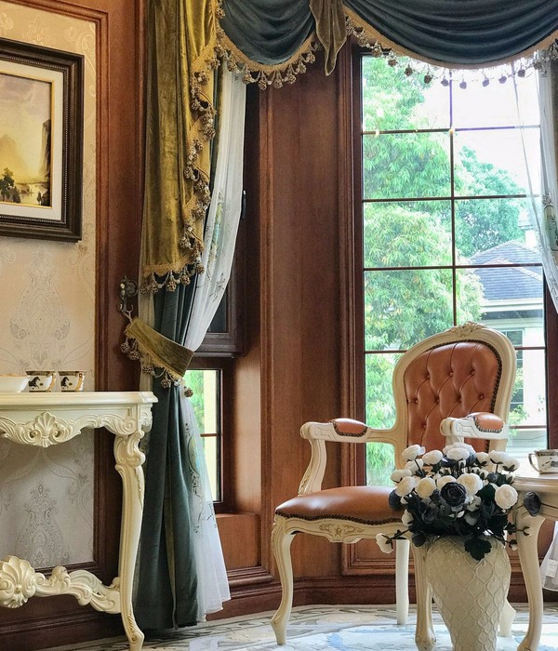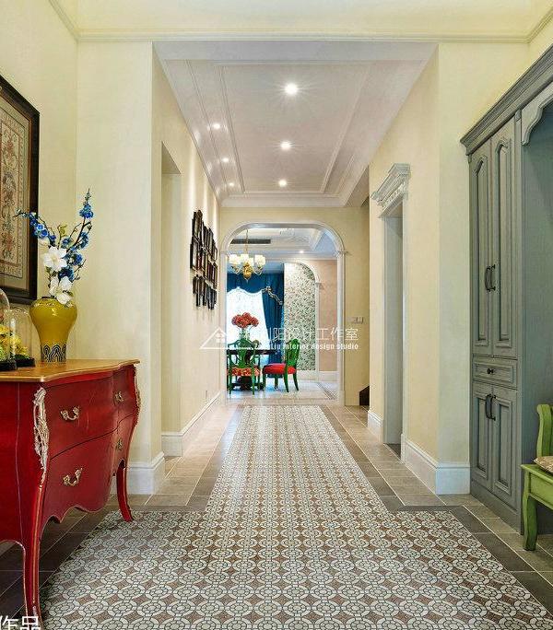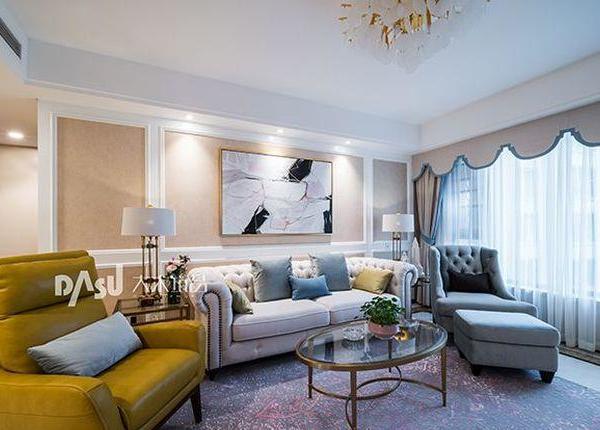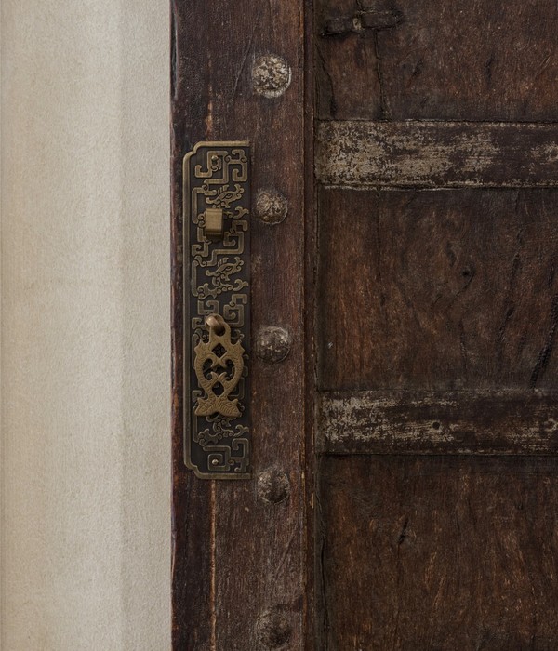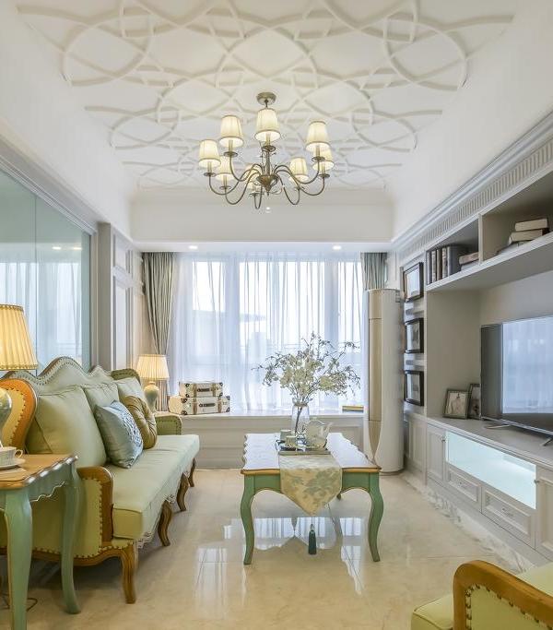- 项目名称:别墅BRAS
- 建筑事务所:DDM Architectuur
- 公司位置:比利时科特赖克
- 竣工年份:2018
- 建筑总面积:保密
- 项目地点:比利时安特卫普
- 首席建筑师:Dirk De Meyer
- 设计团队:Dirk De Meyer,Haodong Hu,Laurent Temmerman,Angelo Vandecasteele,Annelies De Keersmacker
- 客户:私人
- 工程结构:Abicon NV
- 景观:Aldrik Heirman
House Bras 坐落在安特卫普郊区一片郁郁葱葱的老基地上,同时毗邻天然池塘。
House BRAS is located on a lush green site abutting a pond in the middle of an old allotment in the suburbs of Antwerp.
从池塘看别墅,viewing the house across the pond
▼从花园看别墅,别墅周围是郁郁葱葱的树木,overview from garden, the house is surrounded by greens
设计的初衷是为了让房子更好的融入到周围的自然景观里。蜿蜒曲折的造型使日光在不同季节和一天的不同时辰到达室内空间,同时满足花园景观视野的最大化。
▼别墅爆炸轴测图,the exploded axon of the house
The house is designed to blend into its surrounding natural landscape. The meandering plan allows daylight to penetrate during all seasons and at any time of the day while achieving unobstructed views of the garden.
▼别墅主入口灰空间,waiting to enter the house
▼别墅主入口,从主入口可以直接看到花园景观,front door with lookthrough from entrance to the garden
一楼包括三个主要区域:带开放式厨房的起居区,带游泳池桑拿的运动区,卧室结合可欣赏池塘全景音乐客厅的休息区。这些区域在物理上和视觉上,通过玻璃连廊沿着由深灰色落叶松贴面的四个实体空间相相连,实体空间为楼梯,厨房,入口和卧室等辅助功能。
▼从入口空间看起居室,viewing the living room from entrance block
▼起居室中的休息空间,the sitting area in living room
▼起居室中的开放式厨房空间,the open kitchen in living room
▼深灰色落叶松贴面的实体空间中的厨房,the pantry in service block covered in dark larch veneer
沿着具有深灰色落叶松贴面的实体空间,从玻璃连廊去往运动区
along service blockcovered in dark larch veneer to exercise area
带游泳池桑拿的运动区,通透的立面提供良好的景观视野,pool in exercise area, the transparent facade provides a good view
The ground floor consists of three main zones – a living area with an open kitchen, an exercise wing with a swimming pool and sauna and an evening zone with bedrooms and a double height music room offering a panoramic view of the pond. These zones are physically and visually connected with glazed passages along four closed blocks covered in dark larch veneer leading to ancillary spaces such as stairs, pantry, entrance and bedrooms.
▼从音乐起居室看向别墅入口,玻璃走廊提供景观视野,glazed passage looking from the music room to the entrance
▼从二层的书房看音乐起居室,viewing from the library to the music room
▼两层通高的音乐起居室,the double-height music room
▼音乐起居室,可欣赏池塘全景,the music room which offers a panoramic view of the pond
▼音乐起居室里的辅助服务空间,隐藏在由深灰色落叶松贴面的实体空间中,the service room hidden in theclosed blocks covered in dark larch veneer
▼首层通向卧室的走廊,the corridor to the bedroom on ground floor
二楼包含可欣赏树冠美景的主卧套房,以及一间通过两层通高音乐起居室可俯瞰整个池塘的书房。
On the first floor is a master suite with views of the tree crowns and a library overlooking the pond through the double height music room.
二层主卧套房的衣帽间和玻璃围合的室外露台,the dressing room of the master suite on the first floor and a glazed patio
▼主浴室,the master bathroom
从主卧看向书房,from master bedroom to library along patio and dressing room
▼书房,通过楼梯可直接与首层的音乐起居室相连,the library that can connect with the music room on the ground floor directly through stairs
从入口水景的坡道可进入地下一层的设备和停车空间。
Technical spaces and car parks are located underground and are accessible through a ramp that appears to cut through the pond.
▼别墅外观局部和入口水景坡道,partial exterior view of the house and the ramp
▼入口水景坡道细节,details oframp
结构桁架集成在斜坡的屋顶内,从而可以在立面的天然石材表皮上实现大尺度无柱铝合金落地窗。
Trusses are integrated in the roof slopes, making it possible to realize large column-free cutouts in the natural stone envelope. These openings are finished with aluminum joinery.
▼主入口处的洗手池,the washbasin besides entrance
▼通向地下一层的室内楼梯,the interior stairs to basement in service block
为了强调房屋的整体特点,第五立面屋顶铺设了 Musschelkalk 天然石板。以无方向的罗马图案布置 3 种不同大小的板材,把屋顶和外墙更好地融合在一起,让房子像森林中的石头一样融入整个景观之中。
▼晨间的别墅,无方向的罗马图案布置 3 种不同大小的板材,把屋顶和外墙更好地融合在一起,the house in the early morning, the slabs in 3 different sizes are placed in a directionless Roman pattern so that the roofs and facades fuse together
▼别墅夜景,从花园看起居室,the living area from garden in the evening
▼主入口夜景,night view of the front door
To emphasize the monolithic character of the house, the 5th façade is also clad with Musschelkalk natural stone slabs. The slabs in 3 different sizes are placed in a directionless Roman pattern so that the roofs and facades fuse together enabling the house to blend into the landscape like a stone in a forest.
别墅夜景,on the way to the front door
别墅夜景,从泳池区看室内,viewing the pool from garden with lookthrough to living area
▼总平面图,site plan
▼首层平面图,ground floor plan
二层平面图,first floor plan
▼正立面图,front elevation
▼后立面图,rear elevation
▼剖面图,sections
项目名称:别墅 BRAS
建筑事务所:DDM Architectuur
公司位置:比利时科特赖克
竣工年份:2018
建筑总面积:保密
项目地点:比利时安特卫普
首席建筑师:Dirk De Meyer
图片来源:Lenzer
设计团队:Dirk De Meyer,Haodong Hu,Laurent Temmerman,Angelo Vandecasteele,Annelies De Keersmacker
客户:私人
工程结构:Abicon NV
景观:Aldrik Heirman
Project Name: House BRAS
Architecture Firm: DDM Architectuur
Firm Location: Kortrijk, Belgium
Completion Year: 2018
Gross Built Area: confidential
Project location: Antwerp, Belgium
Lead Architects: Dirk De Meyer
Photo credits: Lenzer Design
Team: Dirk De Meyer, Haodong Hu, Laurent Temmerman, Angelo Vandecasteele, Annelies De Keersmacker
Clients: Private
Engineering: Abicon NV
Landscape design: Aldrik Heirman
{{item.text_origin}}


