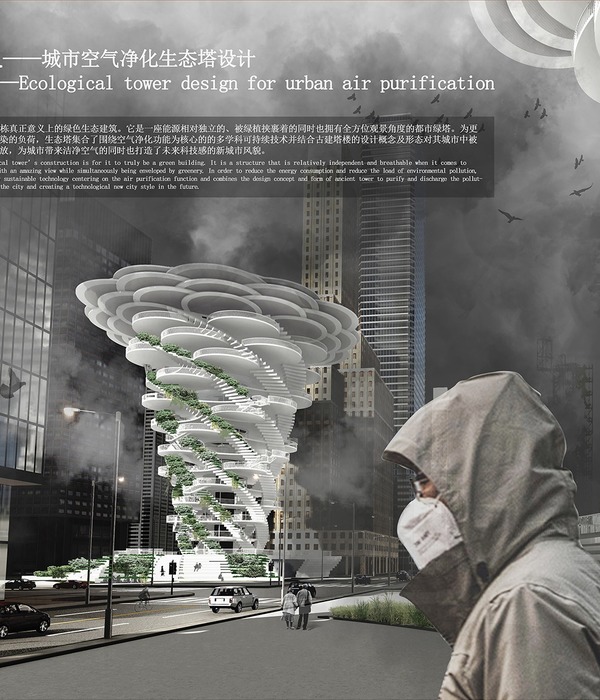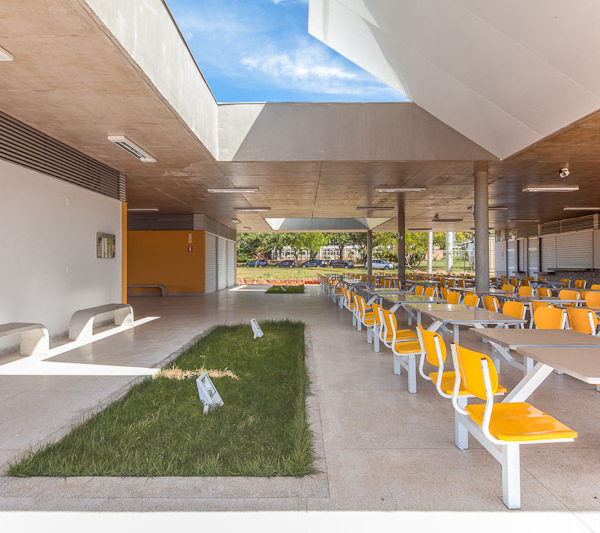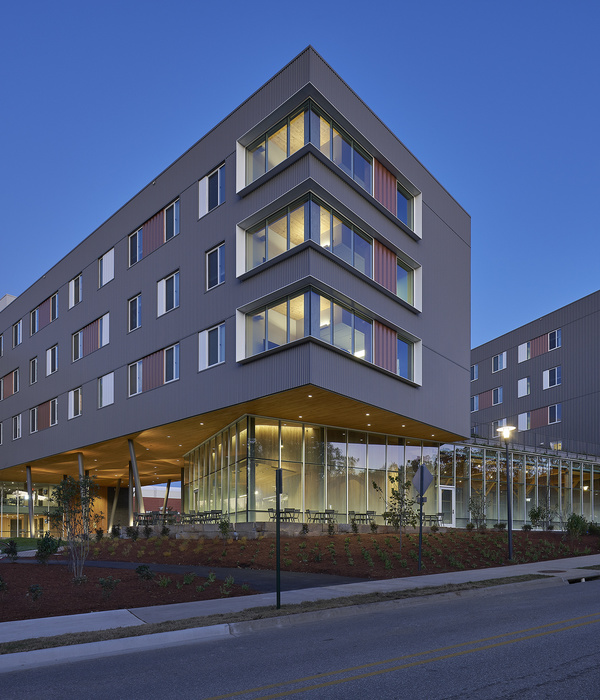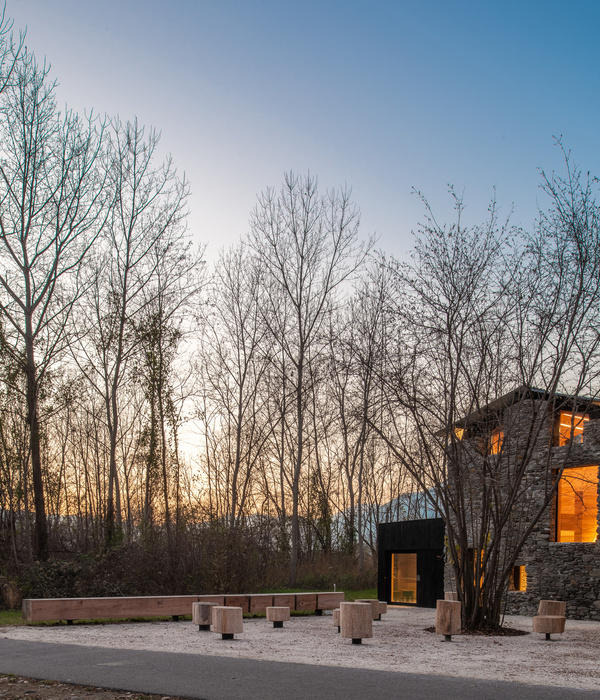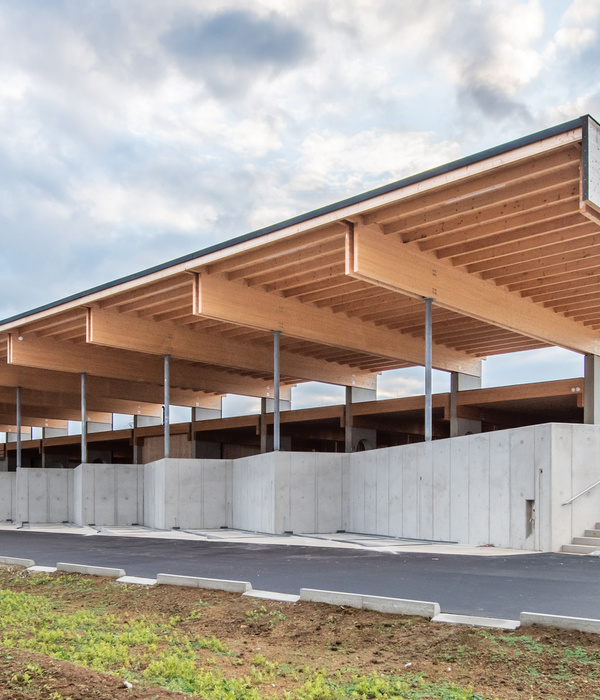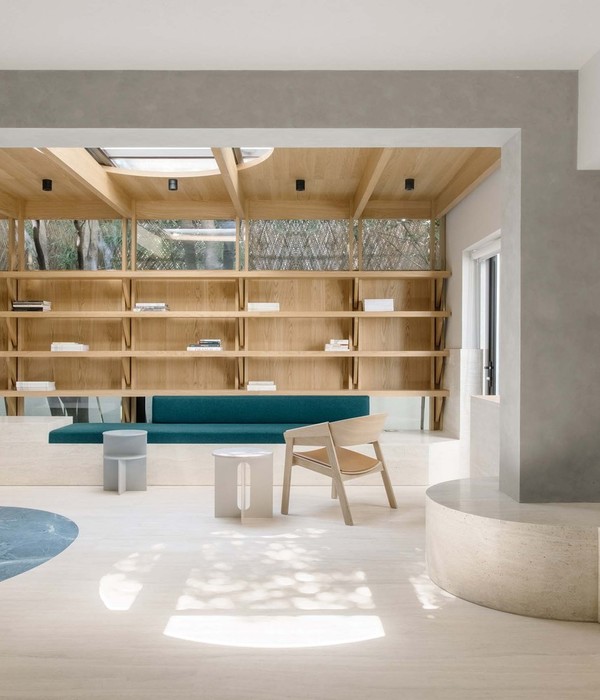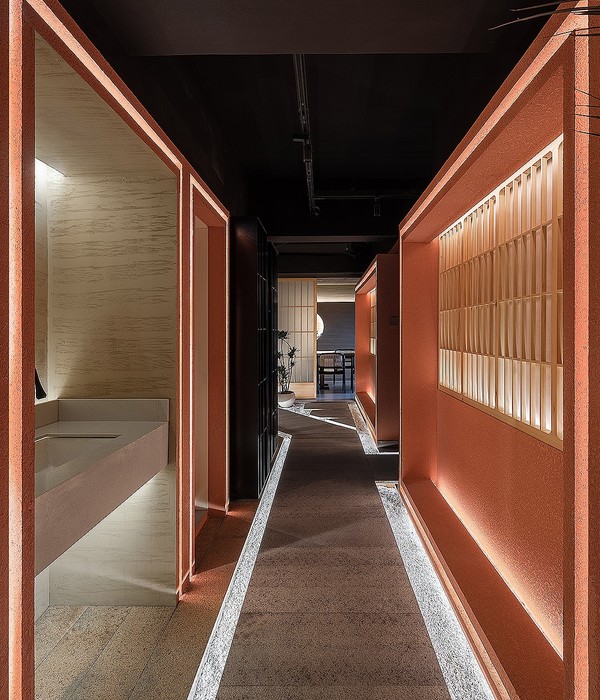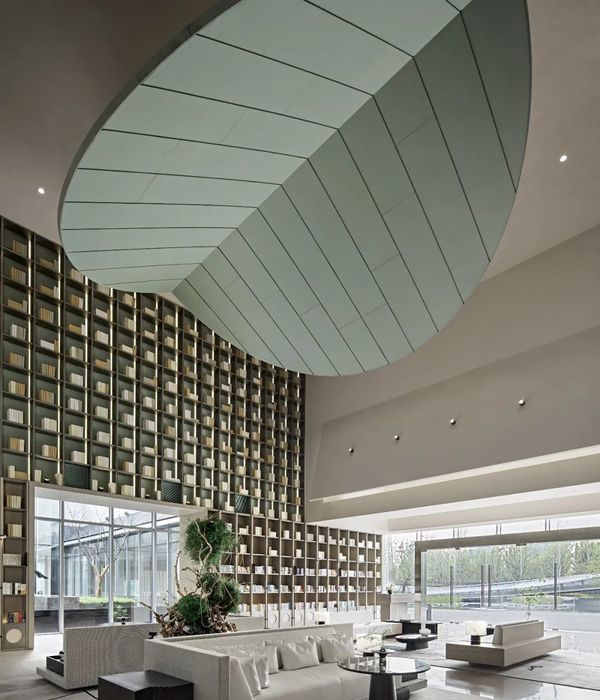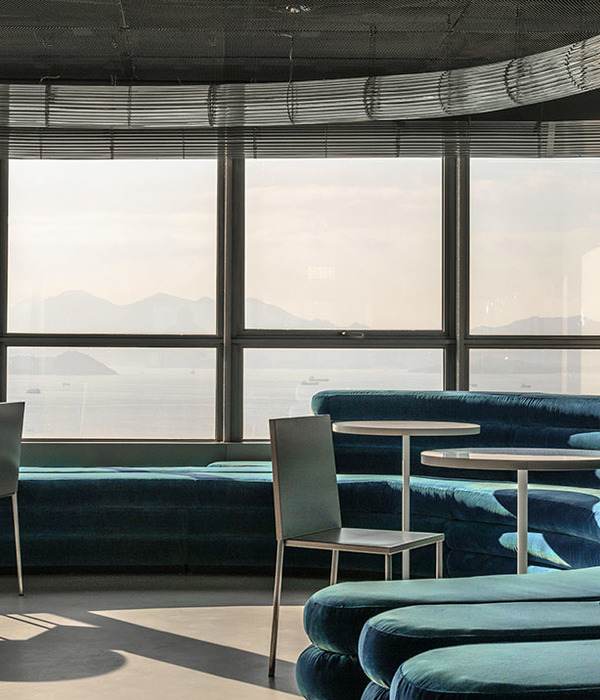沃南布尔图书馆和学习中心取代了现有的地方图书馆,在沃南布尔市中心CDB区域提供了一个更大、更明亮和更便捷的空间。这个新空间位于TAFE(新南威尔士州技术与继续教育学院)校园,为当地社区以及TAFE的学生和员工提供服务。
The Warrnambool Library and Learning Centre replaces the existing local library with a much larger, brighter, and accessible space in the heart of Warrnambool’s CDB. The new space is located on the South West TAFE campus and provides facilities for both the local community and South West TAFE students and staff.
▼项目外观,external view of the building ©Derek Swalwell
该空间包括一个现代化的室内外咖啡馆、公用机房、展览和展示区、学习和阅读空间、会议室、专门的儿童区域以及游戏和数字媒体区。该项目是维多利亚政府、TAFE学院和沃南布尔市政府合作的成果,实现了将教育、社区和艺术融合的愿景。
The space includes a modern indoor-outdoor café, public computers, exhibition and display areas, places to study and read, meeting rooms, a dedicated children’s area, and a games and digital media zone.The project is the outcome of a partnership between the Victorian Government, South West TAFE and Warrnambool City Council and realizes a vision to bring together education, community and the arts.
▼从历史建筑望向新楼,view from the historical building ©Derek Swalwell
▼行政大楼入口,entrance of the Orderly Room ©Derek Swalwell
该项目包括一座新的3层现代建筑,通过玻璃连接通道与经过翻修并被列入遗产名录的1868年单层行政大楼相连接,同样是现场具有文物价值的九座建筑之一。连接通道充当人行道,为校园提供步行路径,并清晰划分了有文物价值的建筑与新结构。
The project included a new 3-storey contemporary building connected by a glazed linkway to the refurbished heritage-listed single-storey 1868 Orderly Room, one of nine buildings on site with heritage significance. The linkway operates as a laneway that supports pedestrian connection through the campus, and clearly delineates the heritage-listed building from the new structure.
▼与历史建筑之间的连廊,bridge between the new structure and the historical building ©Derek Swalwell
另一个与新旧风格相契合的关键设计元素是一座“桥”,它在一楼的位置上创建了额外的连接,原始的行政大楼内设有一个原始的舞台。该桥以类似的表现形式运作,为就坐或表演提供足够空间,还为两栋建筑提供开阔的视野。
Another key device fitting the character of the old with the new is a “bridge” that creates an additional connection at the first-floor level where the original stage within the Orderly Room was located. Operating in a similarly performative manner, with landings offering space enough for seating or performances, the bridge also delivers views throughout both buildings.
▼玻璃连廊连接新旧建筑,glass bridge between the new structure and the historical building ©Derek Swalwell
现代建筑的曲线外立面展现了沃南布尔和海洋的设计意向,预制混凝土定义了现代上层的建筑语言,并为相邻的有文物价值的海关大楼提供了背景幕布。这些生动的形式使外立面能够脱离玻璃元素和固定视角,并能够通过设计调节光照和遮阳。
The curved façade of the contemporary building reveals curated views over Warrnambool and the ocean, with draped precast concrete defining the architectural language of the contemporary upper levels, as well as providing a backdrop for the adjacent heritage-listed Customs House. These animated forms allow the façade to peel away from glazing elements and curate views, as well as regulating daylight and shading throughout the design.
▼模拟海浪的外立面,the curved façade ©Derek Swalwell
借鉴广泛的公共意愿,该项目的概念框架的核心包括: 愉悦 :自然光线,与户外的联系,不同的光线水平,光线作为衡量时间流逝的方式。 历史、传统和叙事 : 确保设计反映当地历史,传统,以实现引人入胜的设计叙事的创作。 第三空间 :创造交流思想、享乐和建立关系的空间。
Drawing on extensive public consultation, the project’s conceptual framework pillars were: • Delight – Natural light, connection with the outdoors, different light levels, light as a way to measure the passing of time. • History, Heritage and Narrative – Ensuring the design reflects local history, heritage to support the creation of a compelling design narrative. • The Third Place – Creating space for the exchange of ideas, enjoyment, and to create and build relationships.
▼与自然光之间的关系,the use of natural lighting ©Derek Swalwell
▼创造一个供思想交流的空间, create a space for the exchange of ideas©Derek Swalwell
室内参考了罗伯特·霍德尔创建的沃南布尔中心区域的网格规划,以及行政大楼内的方格吊顶。这有意延伸了城市和有文物价值的建筑之间的现有建筑关系,并将现代建筑和传统建筑结合在一起。在每个新楼层中都有方格和吊顶天花板,不同的天花板都是原始天花板的现代解构。
▼反映原始天花板的方格吊顶, reflected ceiling diagrams©Derek Swalwell
The interiors reference the Warrnambool CBD grid, established by Robert Hoddle, and the gridded coffered ceiling within the Orderly Room. This intentionally extends an existing architectural relationship with the city and the heritage building and serves to bind the contemporary and heritage buildings together. The grid and articulated ceiling manifests in the design throughout each new level, with differing ceiling arrangements acting as a contemporary deconstruction of the original ceiling.
▼木质栅格吊顶令人回想起原始天花图案, the wooden gridded ceiling reflects the original pattern©Derek Swalwell
通过尽可能地重新利用自适应的材料,精心选择最低维护成本的可持续性材料,该项目将对环境的影响最小化。园林景观也考虑了当地植物的多样性和树木林荫的长期生长。并安装了雨水花园。
The environmental impact has been minimized via adaptive re-use of materials, wherever possible, and careful selection of long-life building materials requiring minimal. Landscaping supports local diversity and the long-term development of tree avenues. Rain gardens have also been installed.
▼场地平面,site plan©Kosloff Architecture
▼一层平面,ground floor plan©Kosloff Architecture
▼二层平面,first floor plan©Kosloff Architecture
▼三层平面,second floor plan©Kosloff Architecture
▼立面,elevation©Kosloff Architecture
▼剖面,section©Kosloff Architecture
Project size:2479 m2 Site size: 4033 m2 Completion date: 2021 Building levels: 3 Project team :Kosloff Architecture
{{item.text_origin}}


