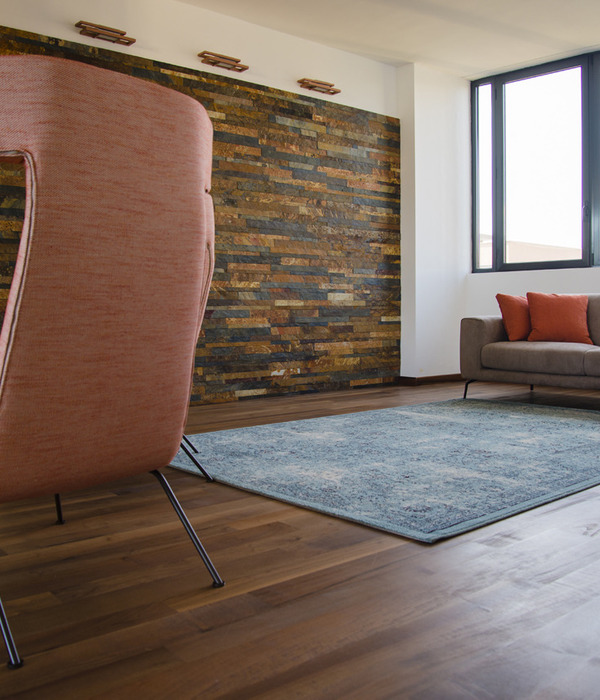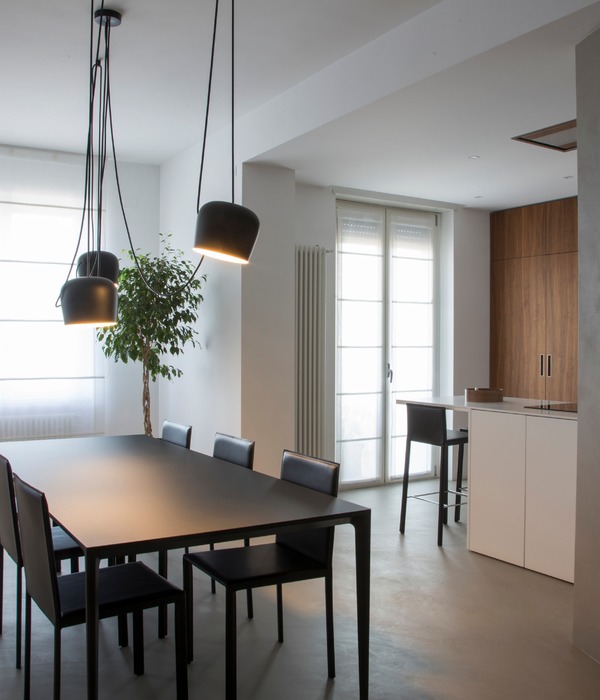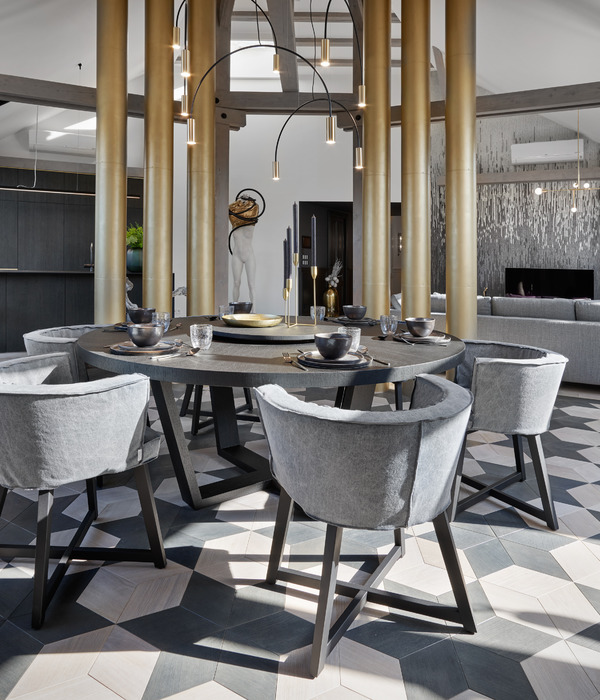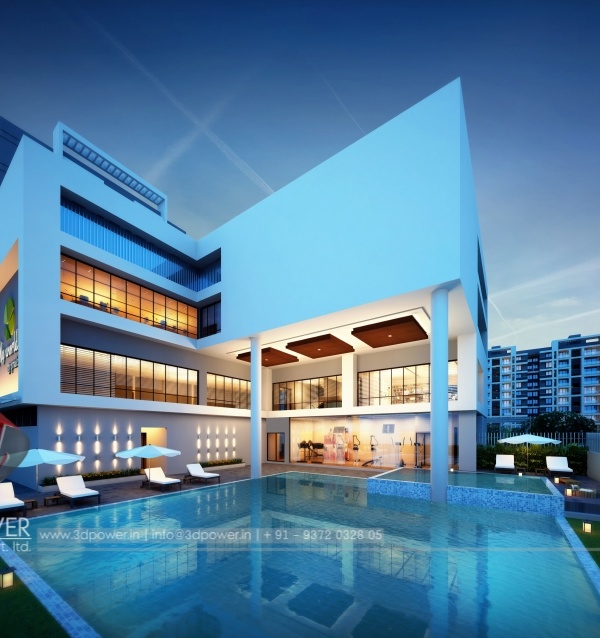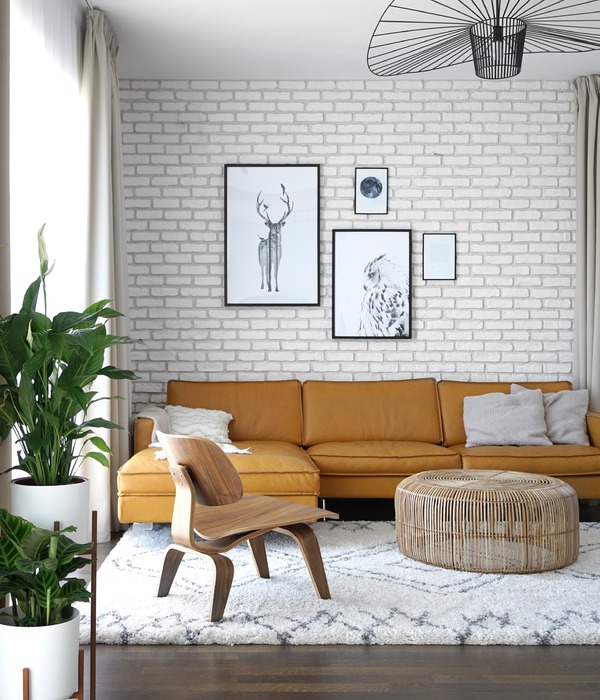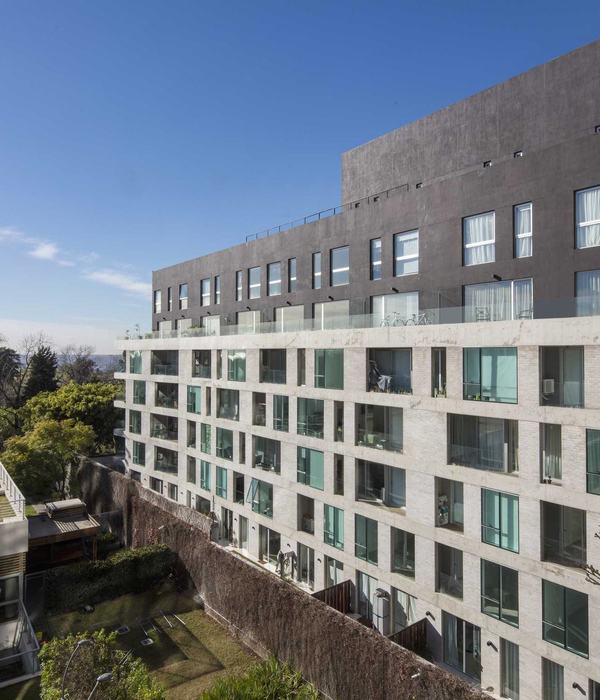Massimiliano Locatelli | CLS Architetti, in collaboration with Italcementi Heidelberg Cement Group, Arup and Cybe for Milano Design Week 2018, presents a project for a house of 100 square meters, 3d printed on site, at Piazza Cesare Beccaria. A research project on the possibilities offered by 3d printing in the field of sustainable architecture, responding to the increasingly urgent revolution in the world of housing. 3D HOUSING 05 is a house designed with a new architectural language developed thanks to a revolutionary technology. 3D HOUSING 05 CREATIVITY design freedom, where traditional constraints disappear and the material can be easily shaped. This freedom permits a new relationship between the client and the architect. SUSTAINABILITY during construction the house has low environmental impact. It is molded with a special mixture of cementitious powders, aggregate and binders, and in the future it can be demolished, pulverized and reconstructed with the same material. The aggregate can come from local soil, to avoid transport and to blend into the hues of the context. FLEXIBILITY the house can be easily expanded, raised, doubled, even moved to a new location, with zero impact thanks to technology used in an innovative way. The system changes the relationship between the inhabitant and the artifact. AFFORDABILITY reduction of construction costs opens up infinite possibilities: to provide housing for 1.2 billion people in the world lacking suitable shelter, to rapidly build housing units at emergency sites, to create houses by contemporary visionaries in the most exotic places – even on Mars. RAPIDITY the house is printed quickly, producing 100 square meters in one week. 3D HOUSING 05 establishes a dialogue with the context, interpreting economic, human, social and productive changes in the contemporary world. 3D HOUSING 05 is composed of a living area, a bedroom area, a kitchen, a bathroom and a terrace roof. The interiors have been designed with reference to archetypes of the past, in a dialogue with the 3d language. The concrete composite – the basic construction material – is juxtaposed with equally strong and timeless materials: the brass of the window frames, the marble of the bath fixtures, the smoothed plaster as one of the possible wall finishes, the sheets of polished brass for a reinterpreted industrial kitchen. The stratification of the concrete generates a pattern, a surface on which climbing plants can grow spontaneously, reaching the roof which becomes an urban garden. The project comes from the desire to think about our future, to improve quality of life through the revolution of technology.
{{item.text_origin}}



