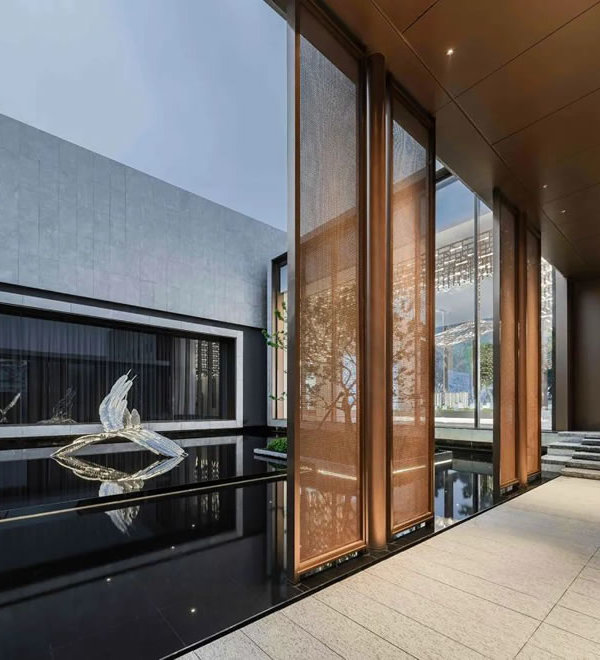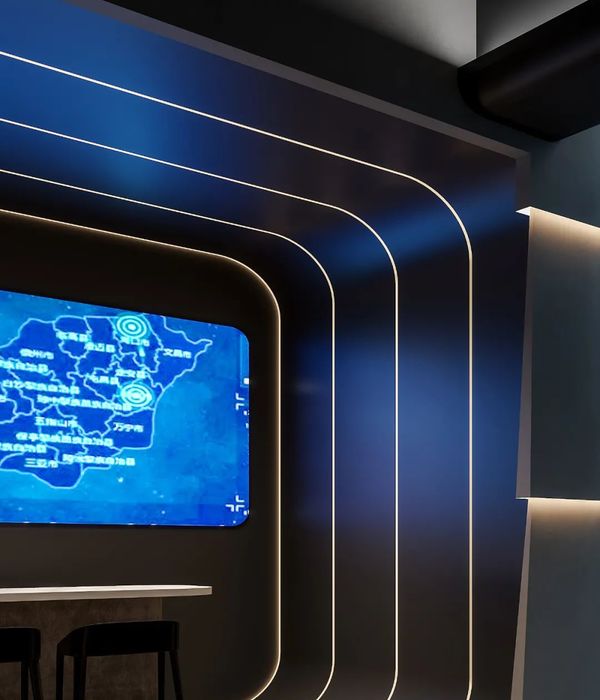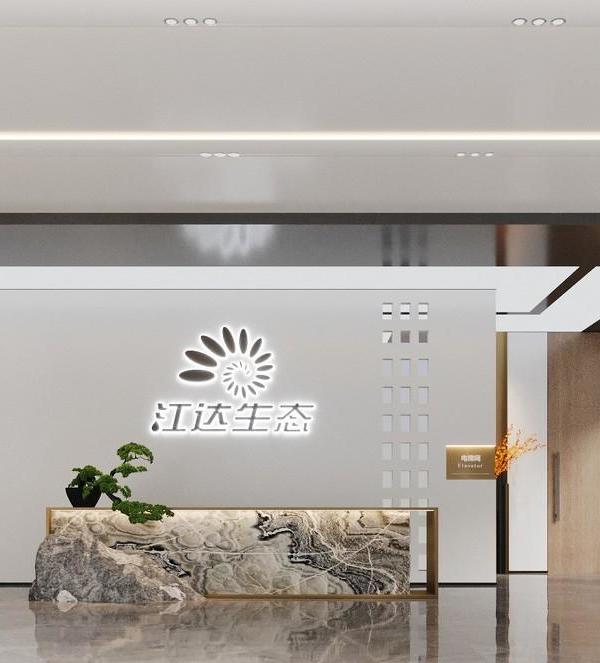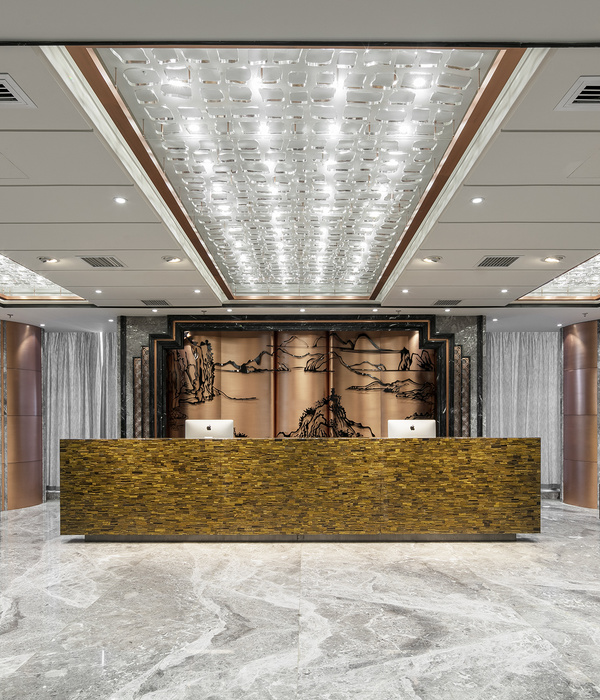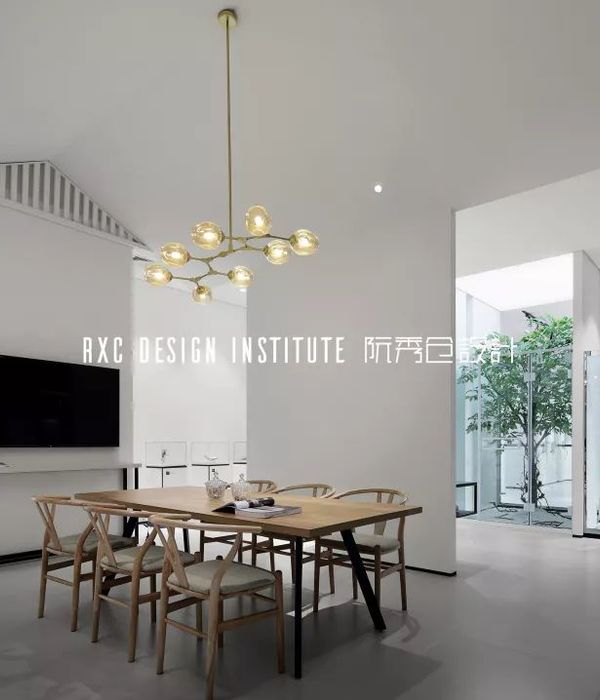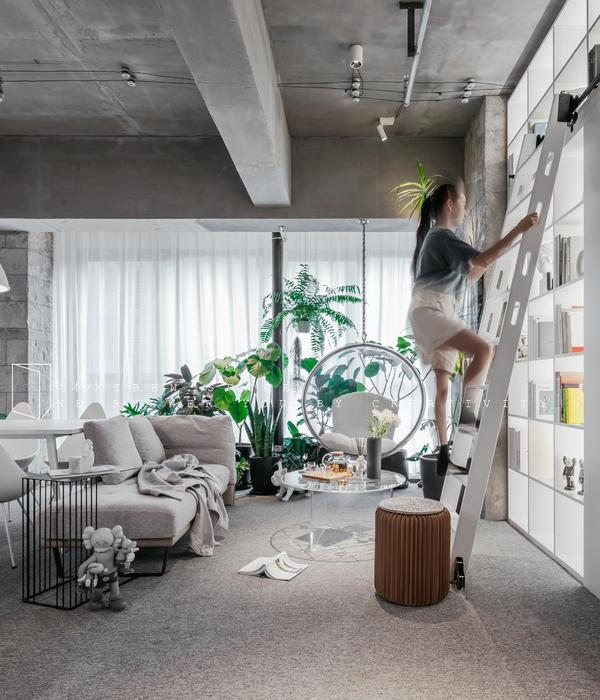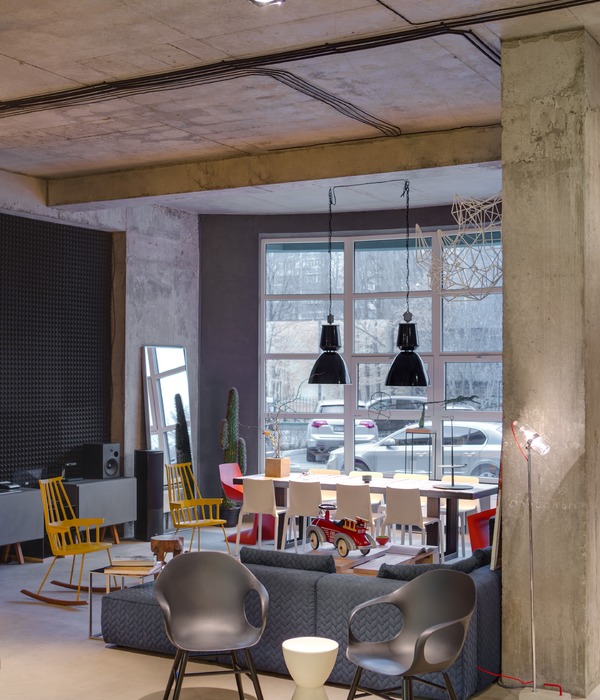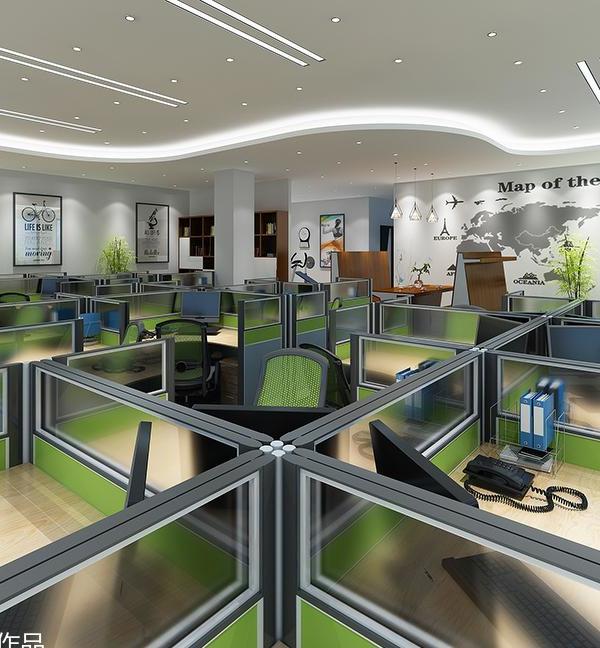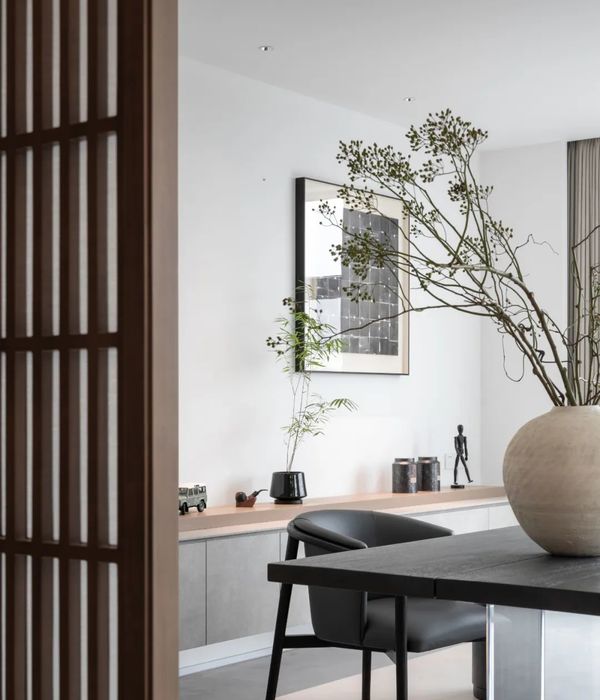非常感谢
Sinato office
将以下内容授权发行。更多请至:
Appreciation towards Sinato office for providing the following description:
日本Sinato office为LARA品牌设计的三个零售店,这些商店分别位于不同的城市,风格各异,但万变不离其宗,理念始终是吸引年轻女性。
LARA Kagoshima 鹿儿岛分店
整个商店面对大厅,店内由三脚架元素填充,这些架子在天花与地板间纵横穿插,圆形的商品盛放盘高高低低的点缀在这些三脚架之间。同一般的商店相比,这家商店的购物体验更丰富。
[designer] Chikara Ohno / sinato[use] apparel store[area] 107.37m2[location] 1F 5-26 Nakamachi kagoshima-shi Kagoshima 852-0897 Japan[client] Carino Corporation[completion] 9/2010[materials] floor : mortarwall : painting (white)ceiling : painting (white)table : wood (black painted)tripod : steel pipe (black painted), stainless steel (mirror finish), glass[photographer] Toshiyuki Yano
An apparel store for young women in a shopping mall located in Kagoshima Japan.
The premises has an area of 107.4 square meters with a frontage of 11.7 meters.The store front faces directly down the main entrance hall of the mall. As a result, the entire frontage is visible from quite far away. The interior is filled with tripods connected in groups of three by their legs . They fill the space with zig zag lines creating a complex view by overlaying diagonal lines. The overall effect is that of a web with many lines stretching between the floor and ceiling.Each of the tripods has a different size resulting in various densities of this web. The area with the lowest density has the widest mesh, through which people can pass and the area of the highest density has the smallest mesh, where merchandise is displayed. You can pass through the web or slip out of the web while looking at the merchandise entangled in it. It is a much richer experience of shopping than a common store consisting of just walls and tables. The view from the exterior is also pleasing to those passing by.
LARA Kanazawa 金泽分店
这间商店的入口面宽不大,商店布局呈L型,转个弯之后,内部有较深的空间。这种布局属于难以利用的空间,建筑师决定化劣势为优势,利用6层网孔金属墙和一层镜面拓展深度,几面弯弧的网孔金属墙引导人们进入,并能不阻碍人们对空间的视野。
[designer]Chikara Ohno / sinato[use]apparel store[area]77.32m2[location]1F 2-1-1 Kohrinbo Kanazawa-shi Ishikawa 920-0961 Japan[client]CLUB Corporation[completion]9/2010[materials]floor : mortar
wall : painting / mirror / expanded metal
ceiling : painting
[photographer]Takumi Ota (ota@phota.jp)
An apparel store for young women in a shopping mall located in Kanazawa Japan.
The store has a very narrow frontage onto the passage of a shopping mall. The space turns to the right just a few steps inside from the frontage and has a deep space after it. Such an L-shaped site is difficult to use as an apparel store.The most important thing for the project was to bring people deep inside the store. I found that the wall facing the frontage was comparatively big in relation to the rest of the store, so I wanted to make the best use of it. We decided to make the wall with seven layers; six of expanded metal with different meshes and one mirrored wall behind these. Three layers of the expanded metal surface on the store-side pull away from the wall, becoming curved walls which receive people from the frontage. The expended metal produces a very complicated pattern when it is layered. However, when it curves and and stands as a single wall, it changes its qualities becoming a guiding line which leads people inside the store without obstructing the view of the whole interior. The wall changes its pattern and depth as the surface layers pull away.
LARA Kofu 甲府分店
这家商店是某临街大楼的底层商铺,建筑师希望从街道橱窗看进来的视野不被阻拦,在商店天花上安装了一个V型的大格框架。该框架创造可全新的购物体验。
[designer]Chikara Ohno / sinato[use]apparel store[area]62.17m2[location]1F 1-1-8 Marunouchi Kofu-shi Yamanashi 400-0031 Japan[client]b.x.store co.,ltd[completion]10/2010[photographer]Takumi Ota (ota@phota.jp)
[materials]floor : mortarwall : paintingceiling : painting
lattice : painted steel pipe
table : stainless steel / glass
An apparel store for young women located in a train station mall in Kofu Japan.
The site is on the ground floor and has facades facing both inside and outside.I wanted to make the best use of this condition and decided to divide the vertical space with a lattice plane which the separates the shop below and a void above while connecting the two facades without disrupting the view. At its lowest point it is 1320mm from the floor, at its highest stretching to 3000mm.Large openings in the lattice plane at its low point allow one to enter the lattice. By poking your head above the lattice plane, as if at the bottom of a valley, it creates a new experience in the space of the shop, perhaps softening it.
MORE:Sinato office
,更多请至:
{{item.text_origin}}

