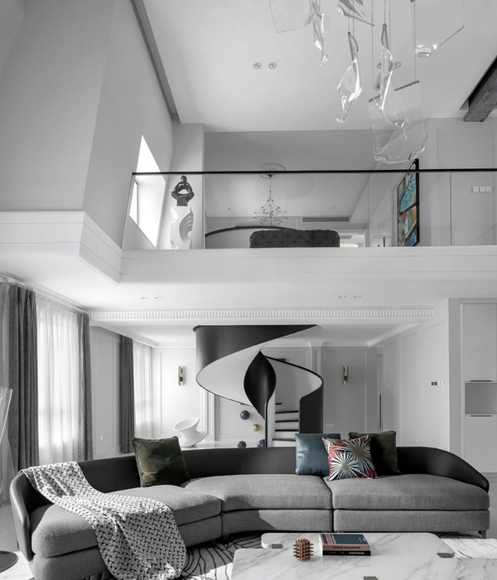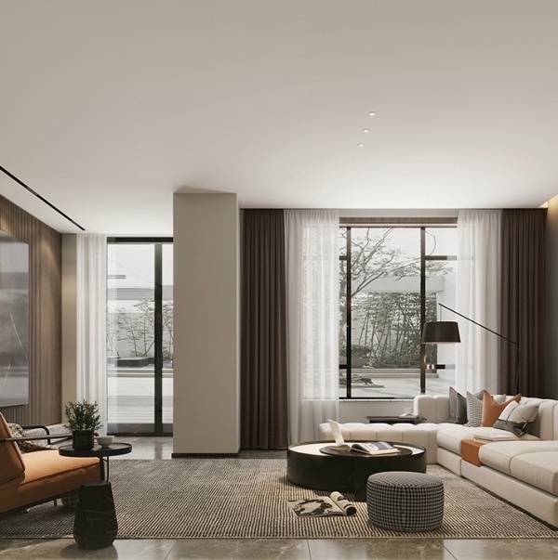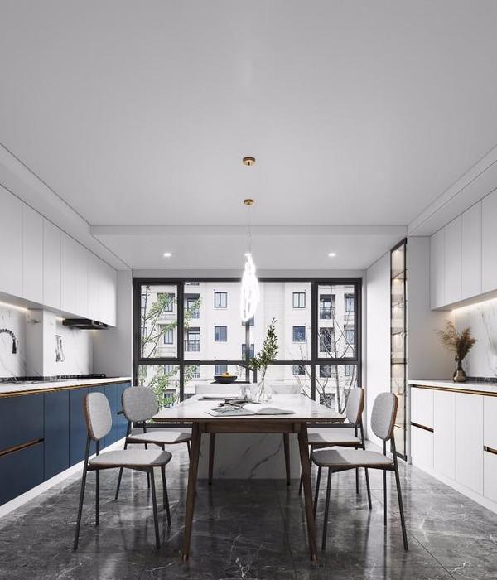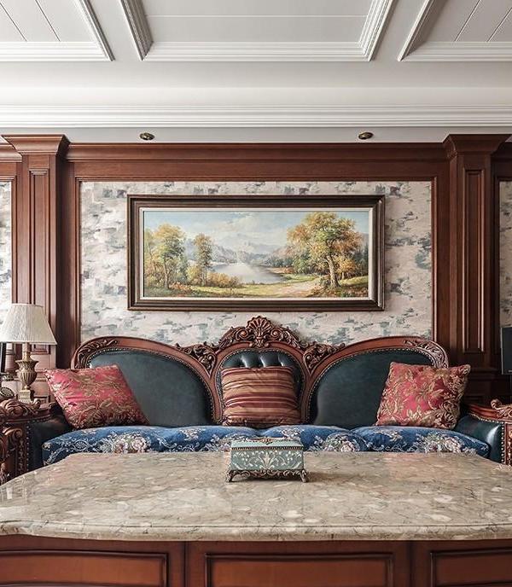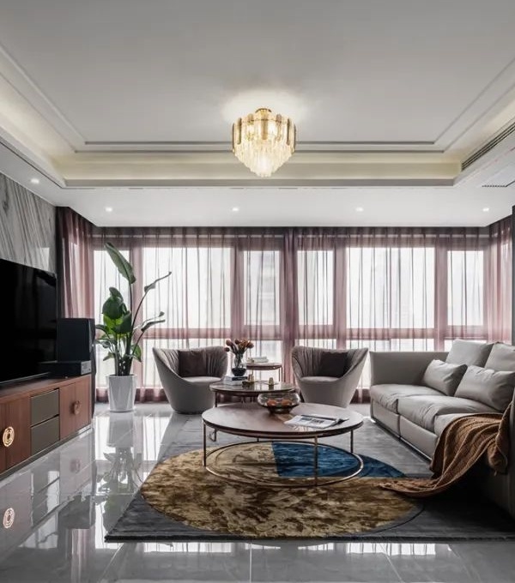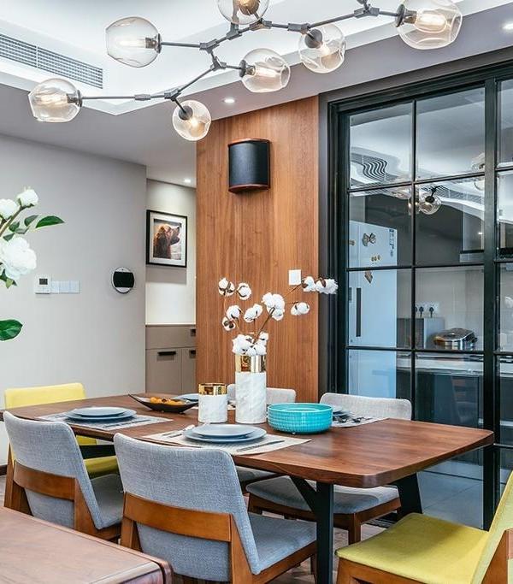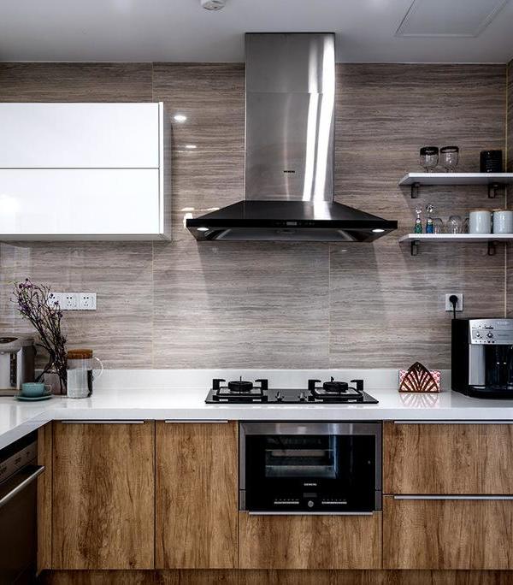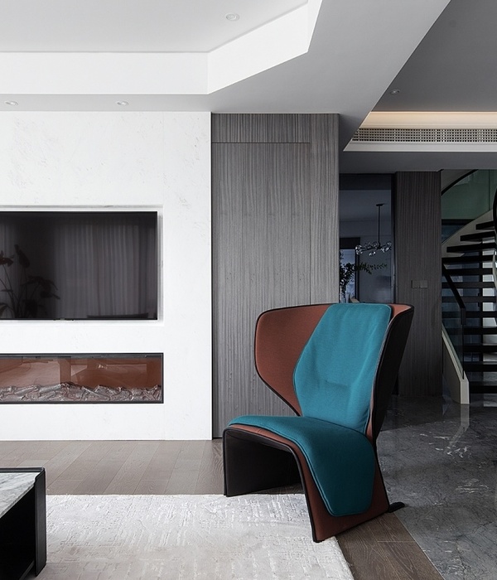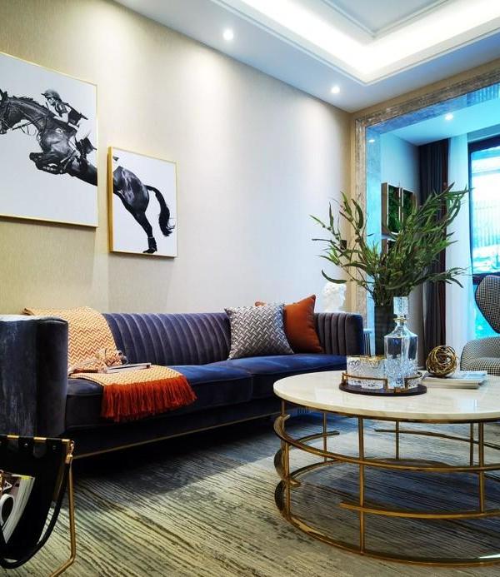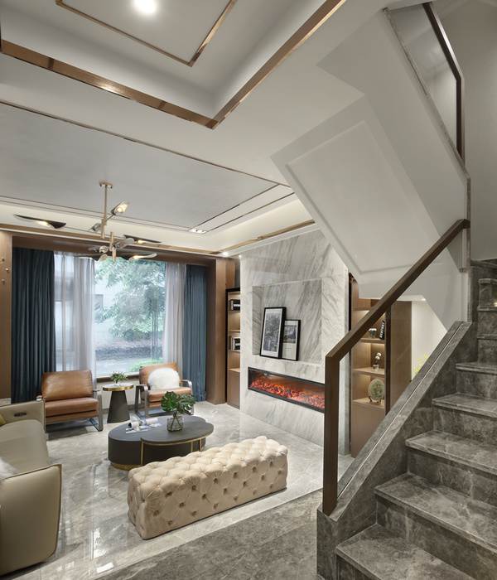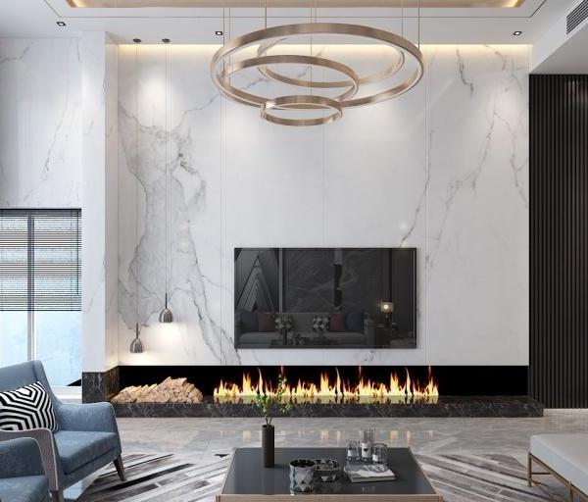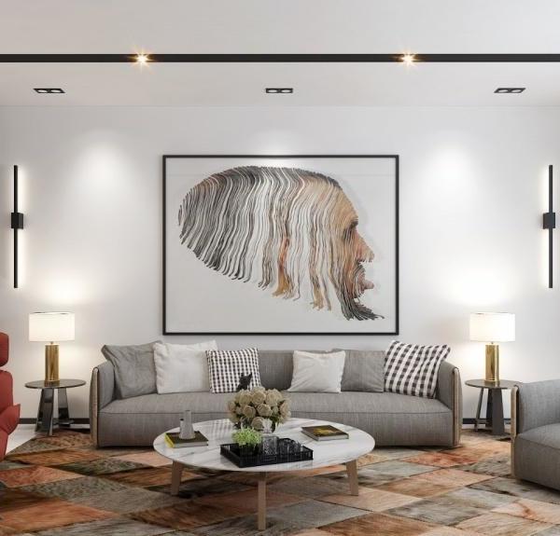The Hirtenstein Residence project combined five individual apartments in one york to create a four bedroom, five bath 9,000 sq ft triplex for telecommunications and real estate mogul, Michael Hirtenstein.
赫滕斯坦住宅项目将一座约克的五套独立公寓合二为一,为电信和房地产大亨迈克尔·赫滕斯坦(MichaelHirten)建造了一个四卧室、五间浴室、9000平方英尺(约合
A load bearing column previously located in the center of the double height living room was removed during construction to conceive an uninterrupted living space. The 6,000 sq ft outdoor space introduces a custom designed sunken entertainment area of curved solid mahogany featuring a stone fire pit and a wood slatted roof for privacy. All finishes, millwork, and built-in furnishings were custom designed for the residence.
在施工过程中,拆除了原先位于双高度起居室中心的承重柱,以设想一个不间断的居住空间。这6,000平方英尺的户外空间引入了一个定制设计的沉陷娱乐区的曲线实心桃花心木,其中包括一个石火坑和一个木板屋顶,以保护隐私。所有的饰面、磨坊和内建家具都是为住宅量身定做的.
Architects: Thomas Juul-Hansen Architect Location: Tribeca, New York City Photography: Thomas Loof
建筑师:ThomasJuul-Hansen建筑师地点:Tribeca,纽约市摄影:Thomas Loof
{{item.text_origin}}

