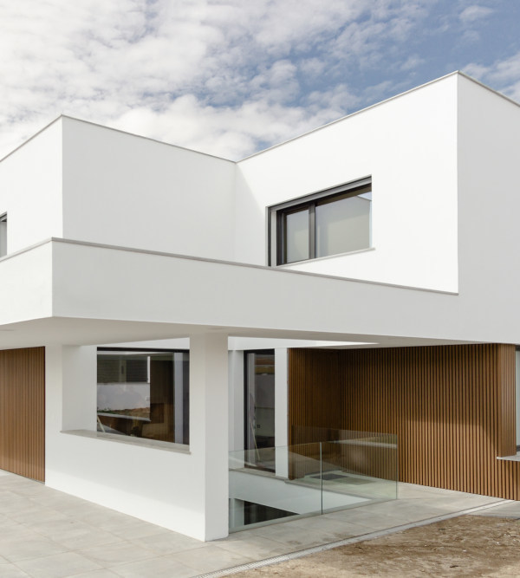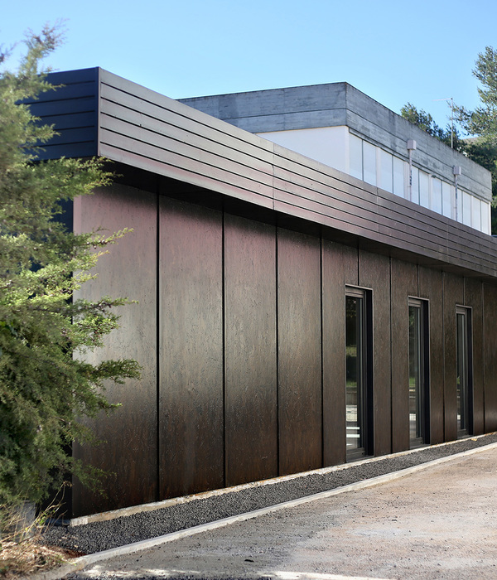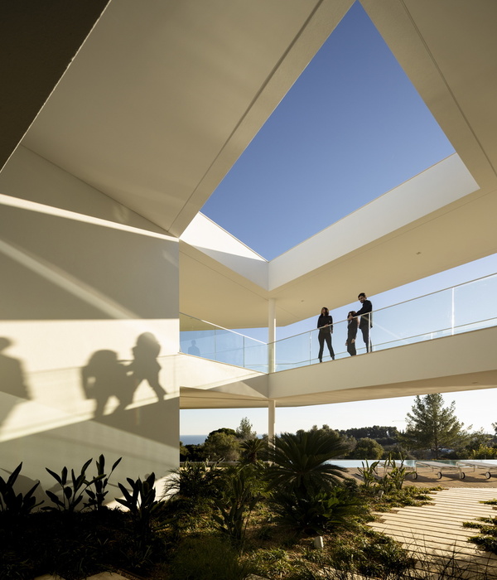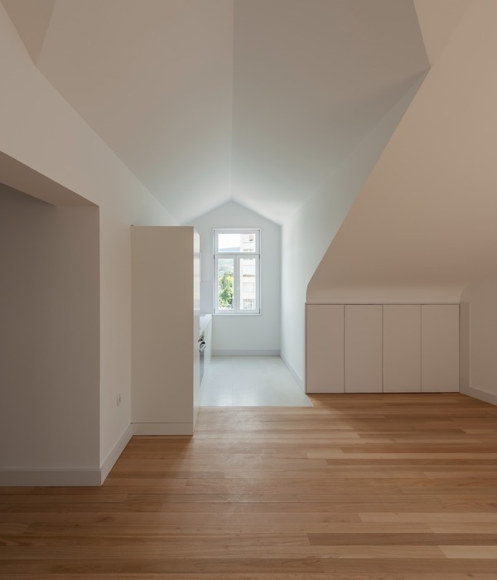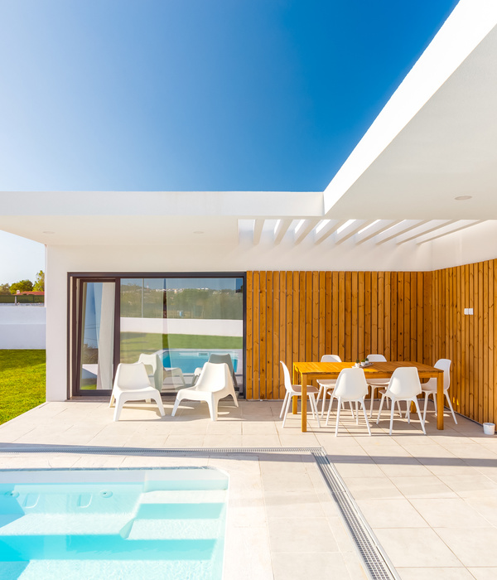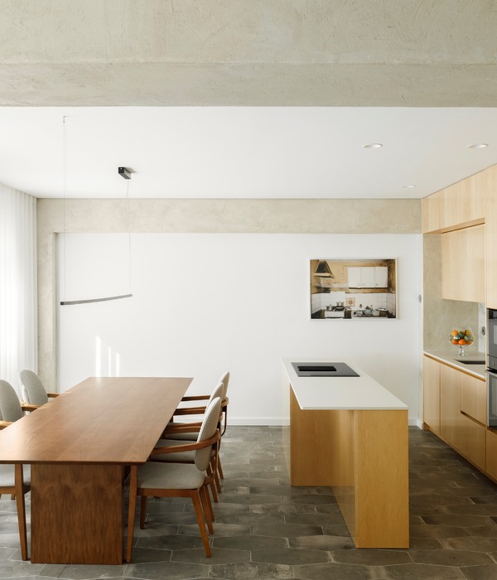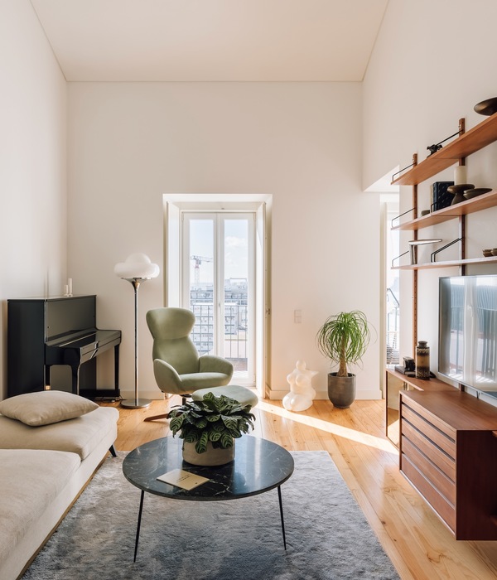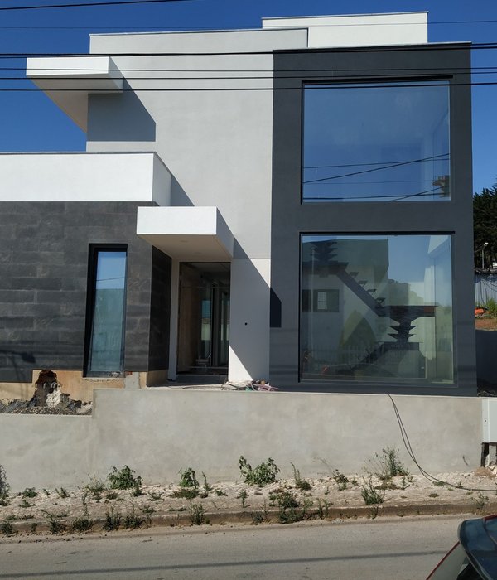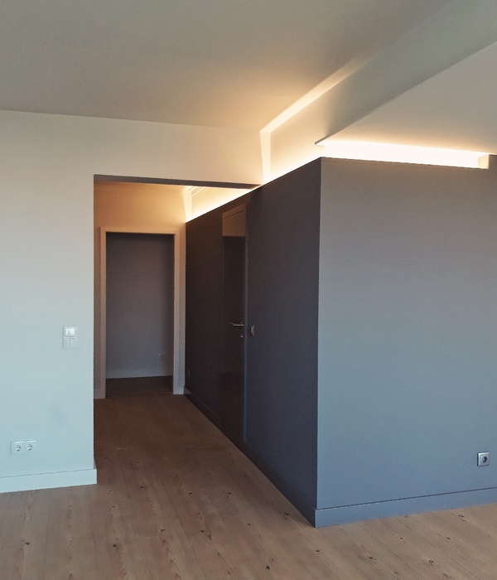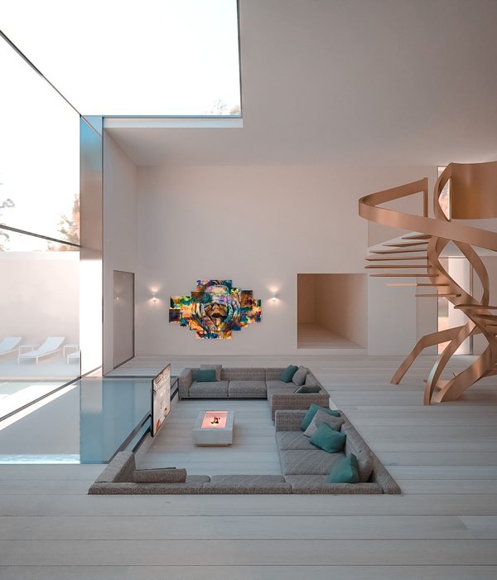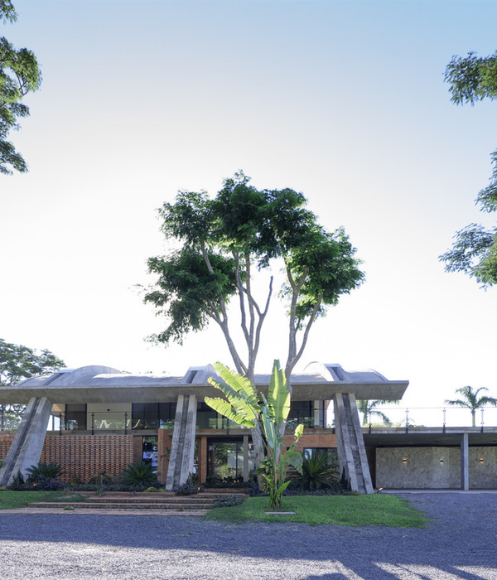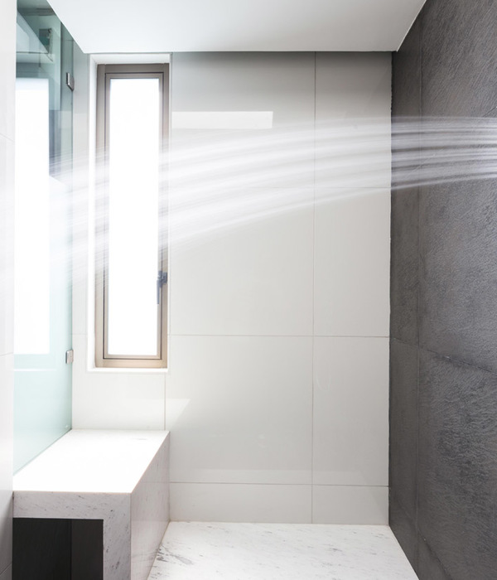The house was designed in Zlotniki - a picturesque area near Mielec. The traditional architecture of single-family houses as well as meadows and arable fields famous for fertile soils have become a natural background for the project.
The plot has a regular rectangular shape. Access to the plot is on the west side. This is one of several aspects that influenced the design process and the functional and spatial composition of the house.
The solid of the building was located at a distance of 4 m from the north and east border of the plot and reaches in principle to half of its length. The goal was to leave as much of the area as garden green in front of the house from the south.
Functional and spatial layout of rooms in the house is the result of design decisions relating to the world sides, advantages and drawbacks of the plot and joint arrangements with future residents. The set layout was accentuated by the diversity of the building's solids. The rectangular shape on the ground floor is dedicated to daytime, recreational and technical functions. The second element is a block with a truncated gable roof placed on a rectangular prism like a separate element - a small house, intended for the bedrooms of the inhabitants.
The contrast between the solids is emphasized by the finishing materials. The ground floor is composed mainly in white plaster, from the south-western side a strip of large glazing is complemented with warm accents of cedar wood boards. The house on the first floor is covered with an elegant anthracite sheet joined to the seam standing on the roofs and walls, which creates a uniform structure of the body. The common denominator for two solids is window wood in anthracite, which is combined in horizontal strips to complement the form of the house. A characteristic place of the house is a large, covered terrace on the ground floor. The terrace is located in a corner niche with an ideal exposure. It is an external extension of the dining room and living room, which can function regardless of weather conditions.
The architecture of the House in Zlotniki is an example of a balanced combination and synergy of forms of a traditional residential barn and a modern block with a flat roof. The house is designed as an energy-saving building, it is equipped with modern technologies that monitor and control heating, mechanical ventilation and energy. Automation will be operated using a tablet or smartphone, which ennobles the House in Zlotniki to the name of a smart home.
The intention of the project was to create a modern and elegant in the form of an object that follows global trends and is tailored to the needs and budgets of the investor.
{{item.text_origin}}

