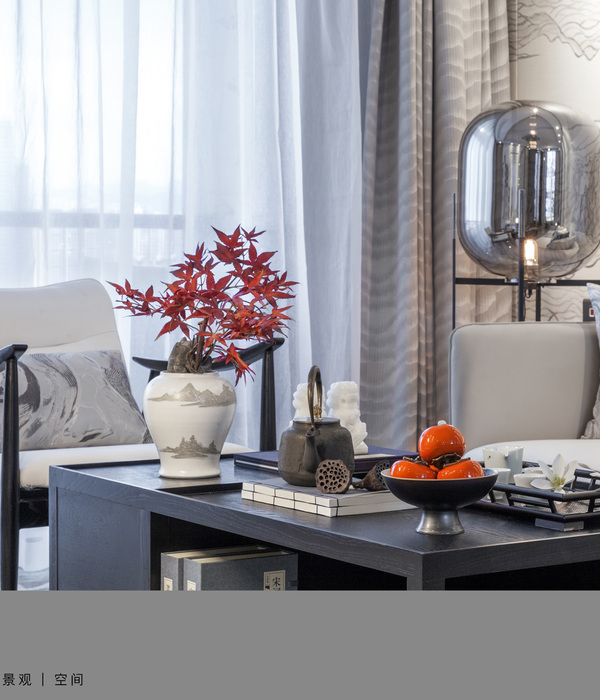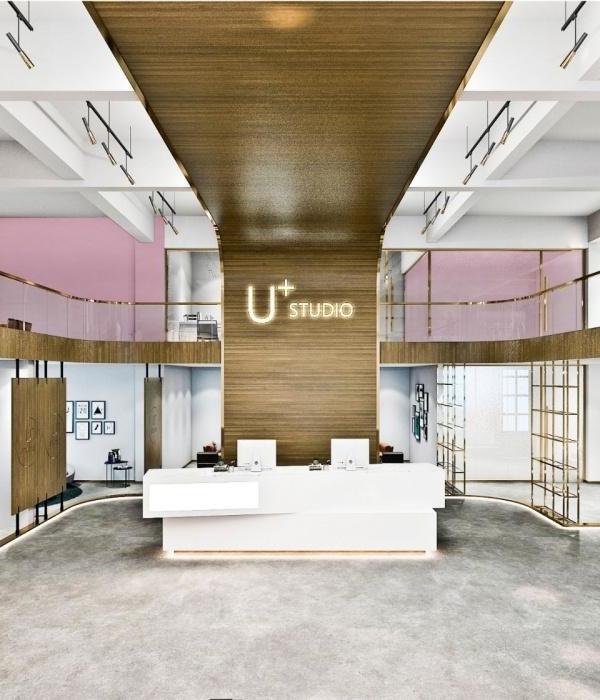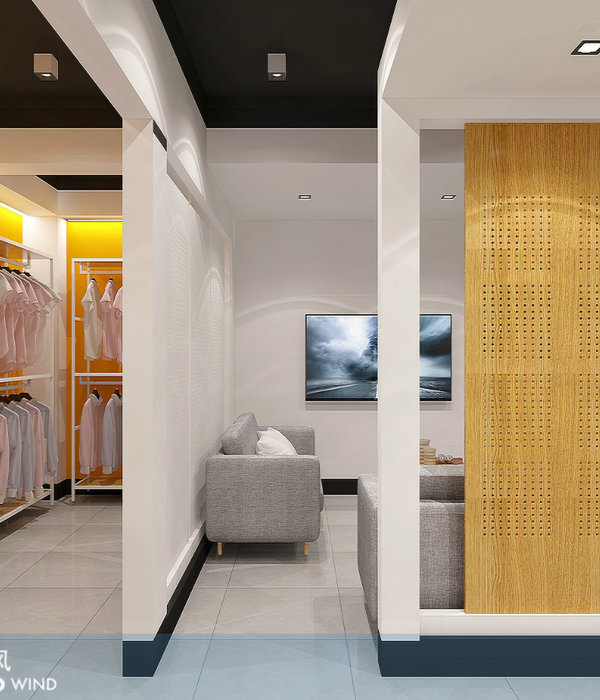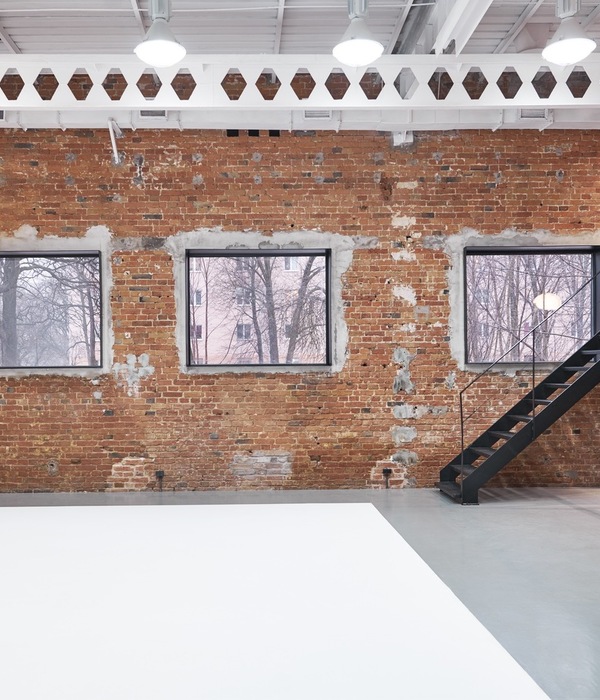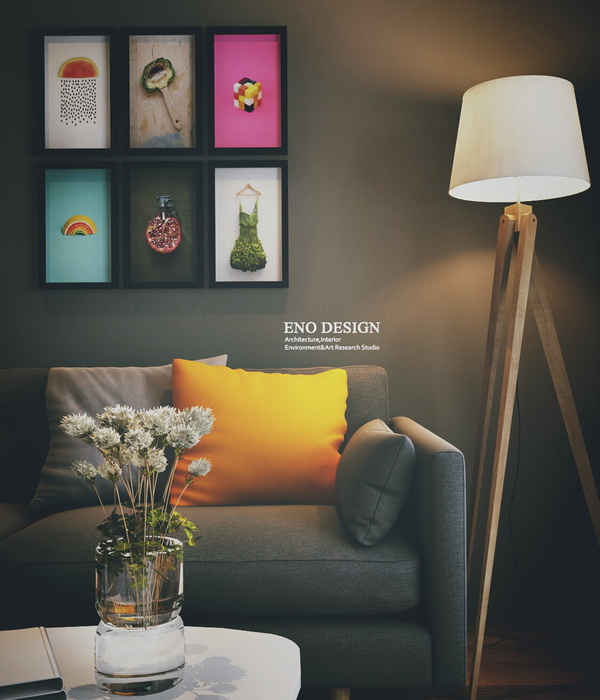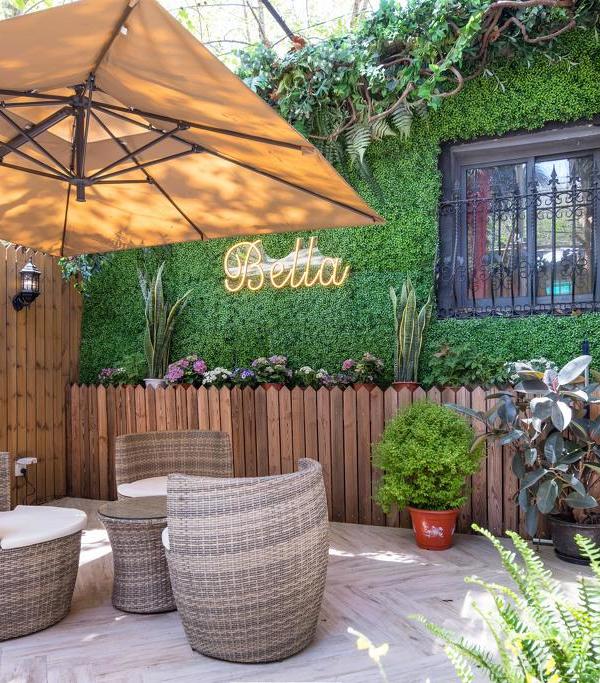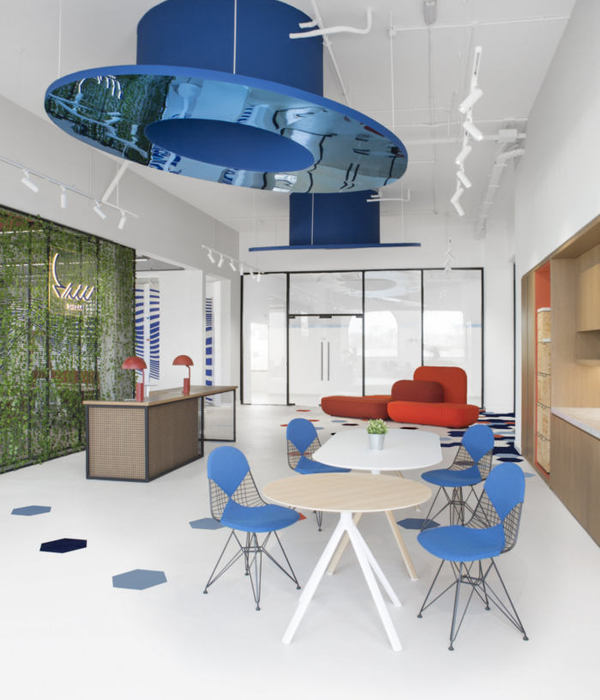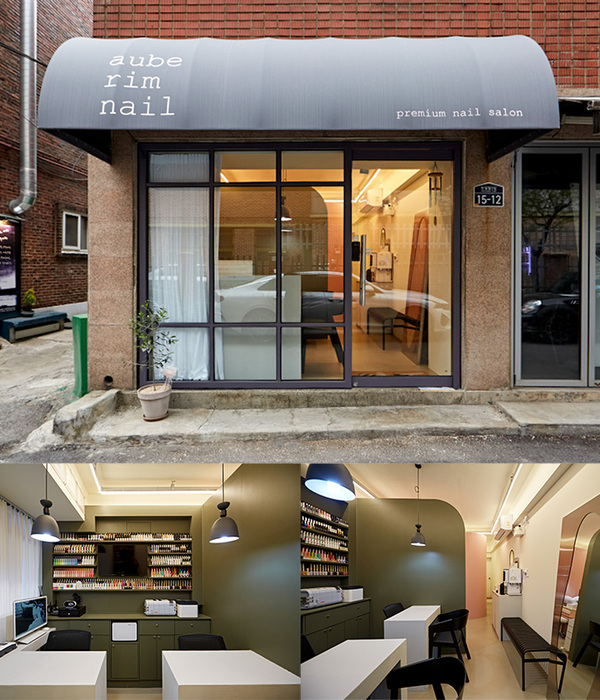- 项目地点:中国北京
- 建筑面积:1000平方米
- 设计时间:2022.7
- 建成时间:2023.5
- 业主单位:北京单向街文化有限公司
- 项目主创:庄子玉,李娜
- 设计团队:建筑:刘健
- 室内:刘晨,蔡薇,刘月,陈阵东,曹程前,高峥
- 施工单位:思享营造
- 照明顾问:开阖照明设计(北京)有限公司
- 建筑摄影:朱雨蒙
- 出品图制作:刘健,刘月
- 项目文稿:庄子玉,王珊
在过往的印象中,书店是以书籍为载体的零售空间,它通常选址在人流密度较高的传统商业街区,拥有紧凑的展陈方式和场景。近年来书店运营趋于多元化,向复合零售的方向发展,甚至某种意义上越来越多的书店空间中,书籍变成了展示的道具和画面营造的工具——书店也逐渐丧失了其作为文化内核空间的专属性。然而回归本质,对于人群和整个城市来说,书店本应带来的是超越物质层面的想象力、精神感,以及和不同地点、不同文化的跨介质体验;书店的存在包含着丰富城市信息,随着城市的发展逐渐生长。
In past perceptions, bookstores were seen as retail spaces centered around books, typically located in high foot traffic traditional commercial areas, with compact display methods and scenes. In recent years, bookstore operations have diversified, moving towards complex retail, to the extent that in many bookstore spaces, books have become display props and tools for creating imagery – bookstores have gradually lost their specialized role as cultural nucleus spaces. However, returning to their essence, for both people and the entire city, bookstores should bring forth imagination and a sense of spirituality beyond material aspects, offering cross-medium experiences from different places and cultures. The existence of bookstores embodies rich urban information, growing gradually alongside the development of cities.
店铺门头,Shop front door©朱雨蒙
店铺立面,Facade©朱雨蒙
当书店被重新看作为承载着多元内容的文化载体,以及和文化场景相关的城市线索时,书店或许可以远离城市、走向郊野,可以像意大利托斯卡塔纳式的小镇中心的教堂,可以成为一块场地内容城镇发展的起始,乃至精神的核心。
▼檀谷单向空间位置示意图,spatial location diagrame© BUZZ庄子玉工作室
When bookstores are reconsidered as carriers of diverse content and as cultural markers linked to urban scenes, they might veer away from the city and move towards the countryside. They could resemble architectural structures in places like Tuscany, Italy, or act akin to churches in small town centers. In doing so, they become the genesis of a space’s content and potentially even the spiritual nucleus.
▼室内空间概览,Overall view of the main interior space ©朱雨蒙
单向空间从北京望京的首店开始,逐渐在城内扩展,也慢慢延伸到各个城市,甚至海外。这一次的选址则定在远离北京市区,既临近西山潭柘寺范围的历史文化又融合了当代文化内容价值的新兴小镇之中。
在这样一种新的语境下,书店便不仅是一种城市商业场景——它从都市的这种喧嚣中逃离出来,使得文化和心灵发生一种纯粹的新的碰撞,成为一个小镇的精神核心。它同时也是个驿站,是个综合餐饮,是个文化沙龙相互交杂的复合场景,人们可以在这个书店中安放下一天的时光,而此时的书店也成为了一种文化生活场景的聚合,从而形成我们对于城市空间认知的新的宣言—— “走向自然的文艺复兴”。
▼场景生成分析图,scenario generation analysis © BUZZ庄子玉工作室
One Way Space started its expansion from the inaugural store in Beijing’s Wangjing area, gradually expanding within the city and gradually extending to various cities, even overseas. This time, the location is set far from the urban area of Beijing, situated in an emerging town that blends historical and contemporary cultural values, positioned near Beijing west mountain Tanzhe Temple region.
In such a new context, the bookstore is more than just an urban commercial setting – it escapes from the hustle and bustle of the city, creating a pure collision of culture and spirit, becoming the spiritual core of a small town. It also functions as an inn, a comprehensive dining place, and a cultural salon interwoven together. People can spend their entire day in this bookstore, which becomes a gathering point for cultural life, shaping a new declaration of our understanding of urban space – “Towards a natural cultural renaissance”.
首层咖啡区,Bar area at first floor©朱雨蒙
不同于当下书店流行的以传播为前提来建立视觉吸引的方式,BUZZ在项目之初就试图重新审视如何让书籍回归到和阅读者的实体关系中,来创造一个让人和书本、和阅读在线下空间内产生直接互动的场所,以延展两者之间的对话性;以重构想象中新时代书店该有的形态和样子。
Unlike the prevalent approach in bookstores today, which focuses on visual appeal for dissemination purposes, BUZZ, from the project’s inception, aimed to re-examine how to bring books back to a physical relationship with readers. It sought to create a space where people and books, along with reading, engage in direct interaction within offline spaces, extending the conversational aspect between the two. The objective was to reconstruct the envisioned form and appearance of a new-era bookstore.
▼吧台近景,Close view of the bar ©朱雨蒙
比如去除道具化的书籍场景,空间是否能够通过阅读本身,重构读者和书籍之间的一系列场景——人们能在湖边、在山边、在长椅上看书;或是和朋友一起喝着咖啡,聊着书中所看到的内容;又或是坐在酒吧开怀畅饮,去回味书籍的某些片段……这些是由空间参与的阅读者与文本关联的延伸,也是所有关于书本、关于书店的片段的聚合。而这一系列的互动方式,回归到作为空间的载体书店,是否能产生更多的内容,以承载具有更多复合性的功能。
For instance, by removing the stereotypical book scenes, could space reconstruct a series of interactions between readers and books through reading itself? People might read by a lake, on a mountain, or on a bench; they might enjoy coffee with friends while discussing what they’ve read, or sit in a bar relishing certain passages from a book… These extensions of the reader-text relationship are mediated by the space, amalgamating fragments about books and bookstores. Can these interactive methods, returning to the role of the bookstore as a space, generate more content to accommodate greater multifaceted functionalities?
▼首层书架与阅读空间,Bookshelf and reading space on the first floor ©朱雨蒙
或者说设计试图在既定的场所中,寻找对于自由空间重新定义的方式,通过对边界的模糊和场地的重新整合,让建筑本身和其内部空间更接近于自然,更接近于人们对外在事物的探索和向往。并进一步消融建筑的边界感,以及室内-建筑-自然三者的关系。同时也提供了关于阅读,关于思考,关于交流等一系列重塑的场景,促使人们重新审视文本阅读和自我生活之间的关系。
▼一层轴测图,first floor axonometric © BUZZ庄子玉工作室
The design seeks to redefine free space within a given place by blurring boundaries and reconfiguring the site, aiming to bring the building itself and its interior spaces closer to nature and to people’s exploration and aspirations for the external world. Further, it aims to dissolve the sense of boundaries in architecture and the relationship among interior spaces, the building, and nature. Simultaneously, the project offers a series of reimagined scenarios related to reading, contemplation, and interaction, prompting individuals to reconsider the relationship between text reading and their own lives.
窗边阅览空间,Reading space next to the window©朱雨蒙
项目空间受限于场地既定的纵深,整体平面基本呈u字型的布局,包含两部分主要运营空间——单向空间和十三邀小酒馆。两个独立内容之间加以融合及连接。建筑主体为两层,鲜有垂直方向上的调整余地,U字排开的平面布局也仅能提供相对较“薄”的使用空间。
The project space is constrained by the established depth of the site, and its overall plan is primarily U-shaped, consisting of two main operational spaces—the One Way Space bookstores and the the 13th Bistro. Efforts are made to blend and connect these two independent contents. The building has two main levels with limited vertical adjustment options, and the U-shaped layout only offers a relatively narrow utilization of space.
首层其它客座区,Guest seating area©朱雨蒙
故此对于单向空间檀谷店的改造,第一重主体界面便是回归到建筑表皮,利用建筑体量本身的特质,向外围延展空间边界,意图探讨作为内外连接介质的墙体本身的“厚度”及其能够延展的维度。
建筑“表皮”与周边环境又有着多重对景关系和外部关联性,有和园区内部的对应,和街面的对应,和漫闪公园及水体的对应、以及和远方山体的对应。将这种关联从外化关系再导入到内部空间产生不同的画面,与室内的停留座位或阅读场景相嵌合,串联起来一个具有东方散点叙事关系的完整图景。
Therefore, regarding the renovation of the One Way Space’s Tanggu Store, the primary focus is on returning to the building’s facade. Utilizing the inherent characteristics of the architectural volume, the aim is to extend the boundaries of the space outward, intending to explore the “thickness” of the walls themselves as a medium connecting the interior and exterior, along with the dimensions they can expand into.
The building’s “facade” maintains multiple scenic relationships and external connections with its surrounding environment. It corresponds to the internal park area, the street front, the nearby Man Shan Park and water bodies, as well as the distant mountain landscapes. This correlation is externalized and reintroduced into the internal space, creating various visual compositions that interweave with seated areas or reading scenes indoors. These elements are interlinked, forming a complete picture characterized by an Eastern scattered narrative relationship.
通向二层的楼梯,Stairs leading to the second floor©朱雨蒙
故此墙体由单纯的室内外分隔,演变为室外外摆空间的延伸和室内停留空间的载体,成为内外之间的具有移步异景的散点叙事关系的窗口和一个个特质化的空间变量。每个窗口框定出截然不同外部空间的视域。
对内,为店内的人营造出的一种环绕关系各异的阅读氛围,窗口框定的外部景别和窗内的人则成为内部空间动线上的丰富视觉画面;对外,浸入外摆区和室外形成直接的互动,共同构成了单向书店与周边商业环境及外部景观之间的连通。
▼二层轴测图,second floor axonometric © BUZZ庄子玉工作室
Therefore, the walls have evolved from mere separators between indoors and outdoors into extensions of outdoor display space and carriers of indoor resting spaces. They become windows of scattered narrative relationships between the interior and exterior, each possessing distinctive spatial variables. Each window frames distinctly different external spatial perspectives.
Internally, they create diverse reading atmospheres, surrounding the store’s visitors. The external views framed by the windows, along with the people inside, contribute to rich visual scenes along the interior’s pathways. Externally, they immerse into the outdoor display area, fostering direct interaction with the outdoors, collectively forming a connection between the Unidirectional Bookstore and the surrounding commercial environment and external landscapes.
二层空间概览,Overall view of the second floor©朱雨蒙
首层的十三邀小酒馆和单向空间构成一种互通和共用的场景模式。由于空间的多样性,不同的人群可以结合自己的阅读习惯以及对于酒、对于饮品的定义,选择更适合自己的或开放或私密的空间使用方式,而感受不同的交流情境所带来的场所体验。
The 13th Bistro on the ground floor and the One Way Space bookstore form an interconnected and shared scene. Due to the diversity of the space, different individuals can combine their reading habits and define their preferences for alcohol or beverages. They can choose a space, whether open or private, that suits their needs. This allows them to experience different communicative environments within the place.
二层沙发区,Sofa area©朱雨蒙
建筑的核心位置是兼顾书店前台、咖啡、餐饮、酒吧等运营主体的通高的吧台,结合联系垂直交通的步梯,成为了整个空间的视觉核心,二层围合挑空空间的位置布置了一圈阅读空间。
这一区域除了将一层与二层间建立了垂直向关系之外,也建立了超越视觉关系的通感:楼梯一侧的洞口能看向一层的操作台,一层咖啡机蒸腾的雾气和咖啡的香气从这个洞口飘散上来,二层阅读区域虽然面对墙壁,但体验感又与一层相关联。这其中带有一系列从外化转向内化的路径,使人处于一种复合的多重空间体验关系之中。
This area not only establishes a vertical relationship between the first and second floors but also creates a synesthetic experience beyond visual connections: an opening beside the staircase provides a view towards the first-floor counter. The mist from the coffee machine and the aroma of coffee rise through this opening, creating a sensory link between the floors. Although the reading area on the second floor faces a wall, the experiential sensation remains connected to the first floor. This involves a series of pathways transitioning from external to internal, placing individuals within a complex, multi-layered spatial experience.
The central point of the building houses a full-height counter, catering to the operational facets of the bookstore reception, coffee service, dining, and bar. Paired with a staircase that serves as vertical access, it becomes the visual focal point of the entire space. Positioned around the void space enclosed on the second floor are designated reading areas.
二层展厅,Exhibition area ©朱雨蒙
拾级而上,通过一个单向标志性的书墙,二层空间及开放露台与远方潭柘寺和周边山体构成一个更好的借景与框景关系特质,人们在阅读的同时坐拥有一种登高望远的感受,获得了新的景色和不同的视野,也从某种程度上提供了更多的空间体验的载体和场景。
Ascending the stairs, passing by an iconic book wall, the second-floor space and the open terrace establish an improved relationship between borrowed scenery and framed scenes with the distant Tanzhe Temple and surrounding mountains. While reading, individuals can experience a sense of elevation, appreciating a new landscape and a different perspective. This, to some extent, provides a greater medium and setting for spatial experiences.
▼二层展厅内部,Inside the exhibition area©朱雨蒙
同时二层无论是材料的选择或是色调的应用,也和首层呈现出差异化的关系。交通动线既可以通过中央垂直步梯联络,也可以通过庭院中的旋转楼梯跃上开放露台。户外场景在垂直方向上产生一种直接的关联,使得人们在场地中随时关注自然景观,谷内环境带给自己的全新的阅读和交流体验,以及由这样的空间叙事关系产生一种强烈的互动感和自由感。
Simultaneously, the second floor exhibits a differentiated relationship from the ground floor, whether in the choice of materials or the application of color tones. Traffic flow can be interconnected through the central vertical staircase or through the courtyard’s spiral staircase leading to the open terrace. The outdoor scenery establishes a direct connection in the vertical direction, enabling individuals to constantly engage with the natural landscape within the site. This environment within the valley offers a completely new reading and interaction experience, fostering a strong sense of interaction and freedom generated by such spatial narrative relationships.
▼夜览外摆区,Night view of the swing area©朱雨蒙
▼夜览门头,Night view of the front door©朱雨蒙
而相较一层,新的场景又结合了新的使用功能和定义方式,兼具了展陈、文创的展示售卖以及公共活动等复合型状态模式,又单独规划出一个具有固定开放对景关系的沙龙区。二层的布置也偏向于更加灵活的移动家具,让空间的使用场景具备更多的重新被定义的可能性。
Compared to the ground floor, the new setting combines novel functional uses and definitions, encompassing a multifaceted state that includes exhibitions, creative cultural displays for sale, and public events. Additionally, a separate salon area has been specifically designed to maintain a consistent open-scenery relationship. The layout of the second floor also leans towards more flexible movable furniture, providing greater potential for redefining the usage scenarios within the space.
▼檀谷单向改造前现状,Current situation before transformation © BUZZ庄子玉工作室
一层平面图,1F floor plan© BUZZ庄子玉工作室
▼二层平面图,2F floor plan© BUZZ庄子玉工作室
▼东立面,east elevation© BUZZ庄子玉工作室
▼西立面,west elevation © BUZZ庄子玉工作室
▼南立面,south elevation© BUZZ庄子玉工作室
项目地点:中国北京
建筑面积:1000平方米
设计时间:2022.7
建成时间:2023.5.
业主单位:北京单向街文化有限公司
建筑(及室内)设计单位:BUZZ庄子玉工作室
项目主创:庄子玉,李娜
设计团队:建筑:刘健
室内:刘晨、蔡薇、刘月、陈阵东、曹程前、高峥
建筑、精装施工图:北京势空间建筑设计有限公司
施工单位:思享营造
照明顾问:开阖照明设计(北京)有限公司
主要建筑材料及供应商:欧文莱瓷砖、彼易门窗、泥客石
建筑摄影:朱雨蒙
出品图制作:刘健、刘月
项目文稿:庄子玉、王珊
Location: Beijing China
Floor Area: 1000㎡Year:2022.7Completion: 2023.5
Client: Beijing Owspace Co., Ltd.
Architectural and Interior Design: BUZZ Architects
Principal Designer: Ziyu Zhuang, Na Li
Design Team: Jian Liu, Chen Liu, Wei Cai, Yue Liu, Zhendong Chen, Chengqian Cao, Zheng Gao
Construction Drawings: Beijing Potential Space Architectural Design Co., Ltd.
Construction: TPE Construct
Lighting Consultant: KHD Lighting Design
Main Materials: OVERLAND ceramic tile, BBYE, artificial stone
Photography: Yumeng Zhu
Drawings and Diagrams: Jian Liu, Yue Liu
Writing: Ziyu Zhuang, Vanessa Wang
{{item.text_origin}}


