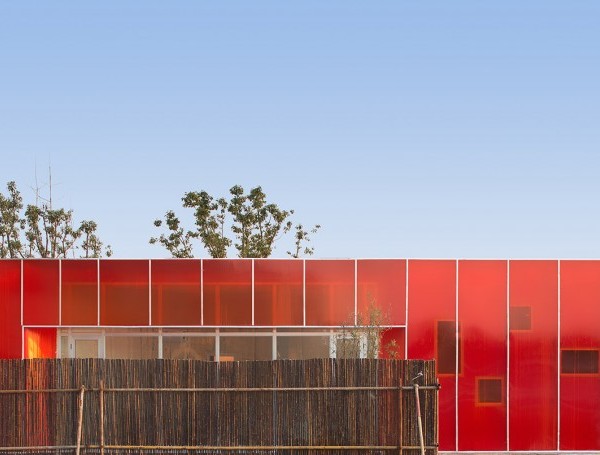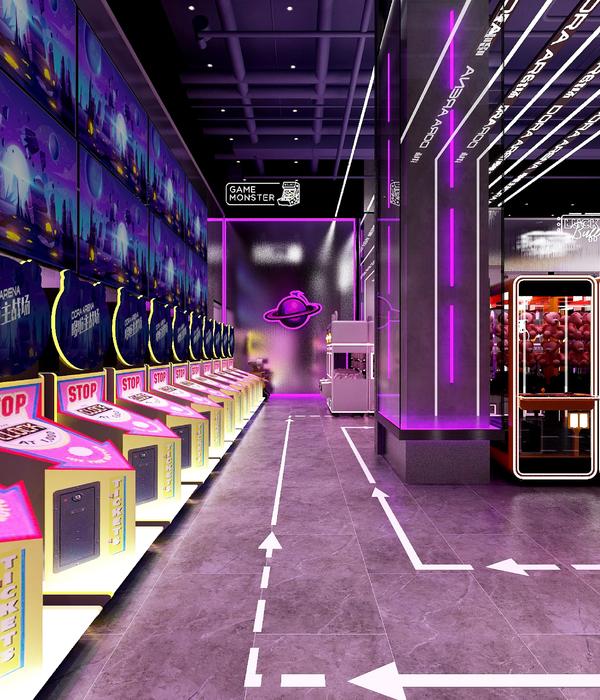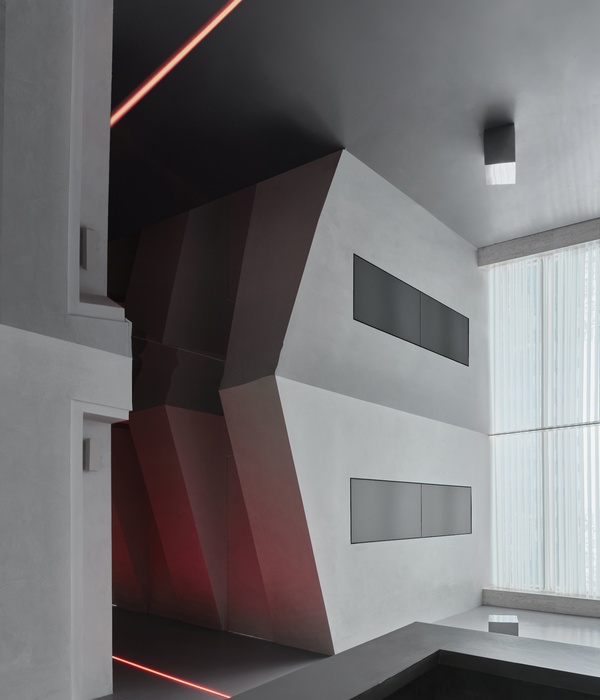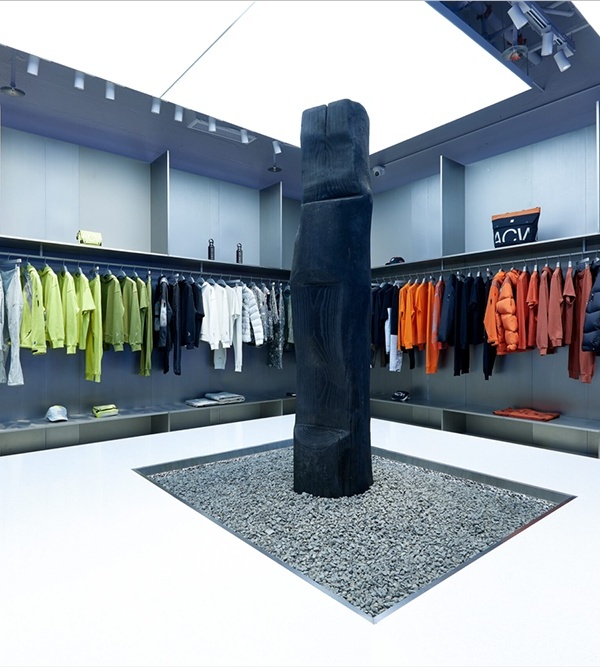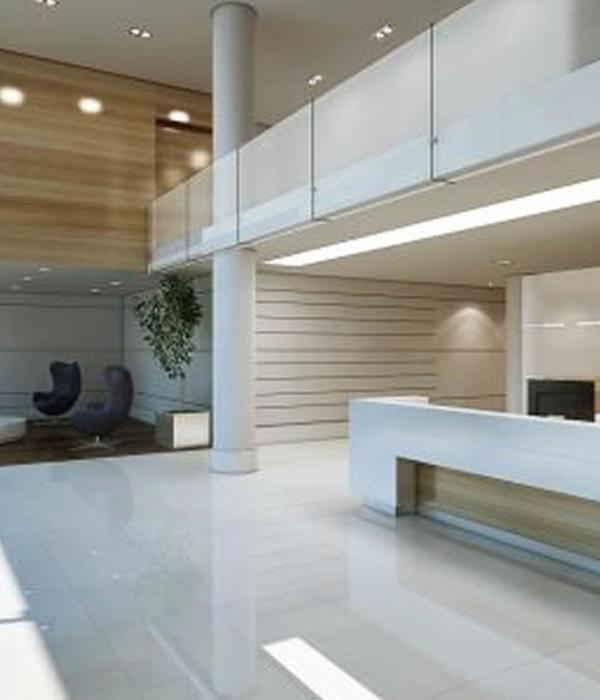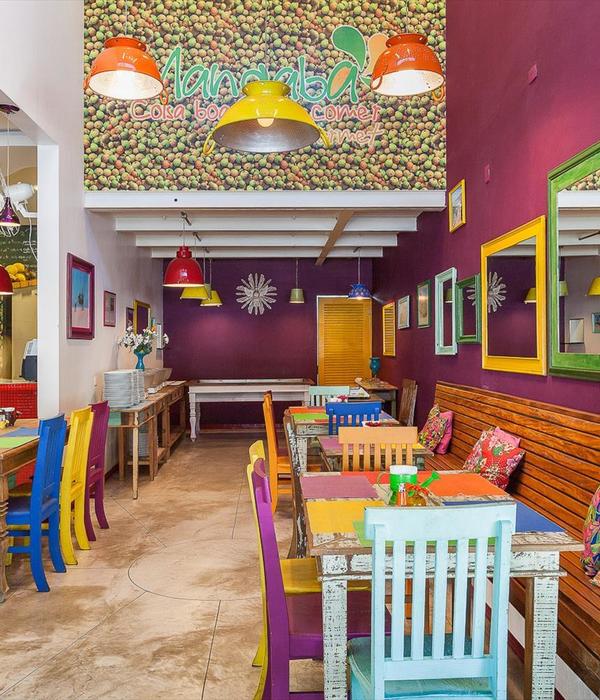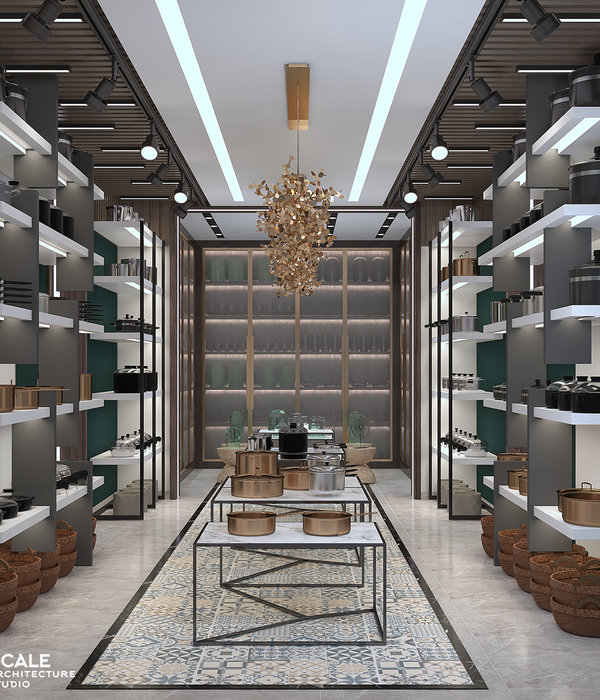嘉兴 x 华润 x 李玮珉
Jiaxing X China Resources X Li Weiming
当今城市的未来发展力,或许不再是过去几十年单体的开发模式下显而易见的增长,更需开发者在立足于国家城市群,深耕未来生活的的无限场景,在全球时代下,让智慧、生态、全维的未来综合社区引领一座城市的持续生长。
The future development power of today’s cities may no longer be the obvious growth under the single development mode of the past few decades, but more importantly, developers should be based on the national urban agglomeration and dig into the infinite scene of future life. In the global era, smart, ecological and all-dimensional future comprehensive community will lead the sustainable growth of a city.
我们希望他是一种去地产化的空间形态,体量的面貌保持某种模糊的可想像感觉,并将主体空间有序的根植于地面但飘浮于空中,提供人之想像,跃升于高处,向下俯瞰大地。空间的通透与漂浮,经由静谥的水面反射呈现出不一样的深度与面向。供人对未来生活的理解与想像。
We hope it is a kind of de-landed space form, and the appearance of the volume keeps a vague sense of imagination, and the main space is orderly rooted in the ground but floating in the air, providing people’s imagination, jumping up high and looking down on the earth. The permeability and floating of space show different depth and orientation through the static reflection of water surface. For people to understand and imagine the future life.
室内围绕空间的通透与漂浮感展开设计叙事,建筑通体玻璃帷幕,将室外水景引入,既提供了绝佳的背景,又模糊了内外边界,营造出开放而通透的一层空间。
The interior design narrative revolves around the sense of space permeability and floating. The glass curtain throughout the building introduces the outdoor water feature, which not only provides an excellent background, but also blurs the internal and external boundaries, creating an open and transparent space on the first floor.
透明与镜面,上下的错置与对视,人们对未来的理解与想像在此充盈。宛若从地面上自然升起的接待台,以及雕塑一般存在的旋转楼梯,将来访者逐步引导至二楼。
People’s understanding and imagination of the future are filled with transparency and mirror, and the mismatch of the upper and lower. A reception desk that rises naturally from the ground and a sculptural spiral staircase lead visitors to the second floor.
事实上,这不是李玮珉与华润置地未来社区项目的首次碰撞,在杭州亚奥城展示馆,李玮珉为其构建了杭州 TOD 综合体的未来样板。
In fact, this is not li’s first encounter with China Resources Land’s Future Community project, for which Li has built a futuristic prototype of hangzhou’s TOD complex at the Asian Olympic City Exhibition Hall.
这一次的 AI 美学馆不但延续了智慧主题,更将嘉兴“九水连心”的城市水脉与“滨水森居”的居住理想一并引入。
This time, aimei Academy not only continues the theme of wisdom, but also introduces the ideal of jiaxing’s "nine rivers linked to the heart" and "riverside forest".
接待区纵横交错的金属管组合将主体休息区界定出来,无靠背自由沙发组合和穿插其中的绿植及圆形书架,均呼应了森居和人本设计的理念。
The combination of metal tubes criss-crossing the reception area defines the main rest area. The combination of free sofa without back and the green plants and circular bookshelves interspersed among them echo the concept of forest residence and people-oriented design.
植物或沿结构延伸,或在空间中弥散,以怡人之姿创造了一个饱含生命力的绿洲。置身于此,森林光合作用下的清新爽朗时刻萦绕左右。
Plants either extend along the structure or disperse in the space, creating an oasis full of vitality in a pleasant manner. In this place, the forest photosynthesis under the fresh and refreshing moment lingering around.
李玮珉笔下的光,在透明、半透明与不透明性之间拿捏地恰到好处,光可以形成空间,亦交织地定义空间。
Light in Li Weimin’s works is perfectly balanced between transparency, translucency and opacity. Light can form space and also define space interwoven.
发光的吧台及展示酒柜,界定了空间的层次感与趣味性,在这里,温润的光所引发的情绪。
The luminous bar and display wine cabinet define the sense of hierarchy and interest of the space. Here, the mood triggered by warm light.
交汇的动线
沙盘区交汇了两条动线,其四周以黑色冲孔金属板压低墙面的亮度,更突显主体沙盘。
Intersecting moving lines
There are two moving lines in the sand table area, which are surrounded by black perforated metal plates to suppress the brightness of the wall and highlight the main sand table.
二楼主体的末端设置为书吧区,金属网的细致纹理隐约地透过经几何造型梳理的光,展现轻松惬意的现代书斋之质感。
The end of the main body of the second floor is set as the book bar area, where the fine texture of the metal mesh faintly passes through the light combed by geometric modeling, showing the relaxed and comfortable texture of the modern study.
项目名称:华润嘉兴东栅售楼处
Project Name: Dongzha Sales Office of China Resources Jiaxing
开发建商 : 嘉兴润升建设开发有限公司
Developer: Jiaxing Runsheng Construction Development Co., LTD
项目地点 : 浙江省嘉兴市南湖区
Location: Nanhu District, Jiaxing city, Zhejiang Province
项目面积 : 约 1930
Project area: about 1930 square meters
设计公司 : 李玮珉建筑师事务所++ 上海越界建筑设计咨询有限公司
Design company: Li Weimin Architects + Shanghai Yuejie Architectural Design Consulting Co., LTD
室内参与 : 杨林 刘佳宝 周水 郑博宇
Indoor participation: Yang Lin, Liu Jiabao, Zhou Shui, Zheng Boyu
软装设计:谈永琴、何蕾蕾
Soft outfit design: Talk about Yongqin, He Leilei
摄影团队 : 墨云视觉
Photography team: Moyun Vision
主要材料 :米色/黑色水磨石、黑色哑面不锈钢、黑色冲孔板、木饰面、烤漆板、钢化夹膜玻璃、磨砂亚克力、木饰面、运动地胶、壁布、皮革
Main materials: beige/black terrazzo, black matte stainless steel, black punching board, wood veneer, paint board, tempered laminated glass, frosted acrylic, wood veneer, sports floor glue, wall cloth, leather
李玮珉台湾。建筑设计师
李玮珉李玮珉建筑师事务所成立于 1991 年,现有 100 多位同事,分别驻留在台北和上海、北京三个办公室。我们在 2016 年注册了一个位于纽约市的分公司,开始提供客户在北美地区的专业服务。
作为成立近 30 年的知名设计公司,涵盖都市设计、建筑与室内设计,并擅长高档住宅、博物馆、办公室到酒店等等。曾打造中央研究院、总统府、ING 案安泰人寿、雅虎 YAHOO、GIORGIO ARMANI 等顶尖项目。
.精彩/回顾。
HIGHLIGHTS
酒店|| 酒店
南京园博园悦榕庄酒店
CCD
售楼处|| 售楼处
昆明中海汇德里花园售楼部
杜文彪
酒店|| 酒店
深圳华润·安达仕酒店
安光
售楼处|| 售楼处
四季石家庄万科翡翠
集艾设计
内容策划/视角
排版 编辑:ANER
校对 校对:ANER
图片版权:原作者
全球设计美学传播
{{item.text_origin}}

