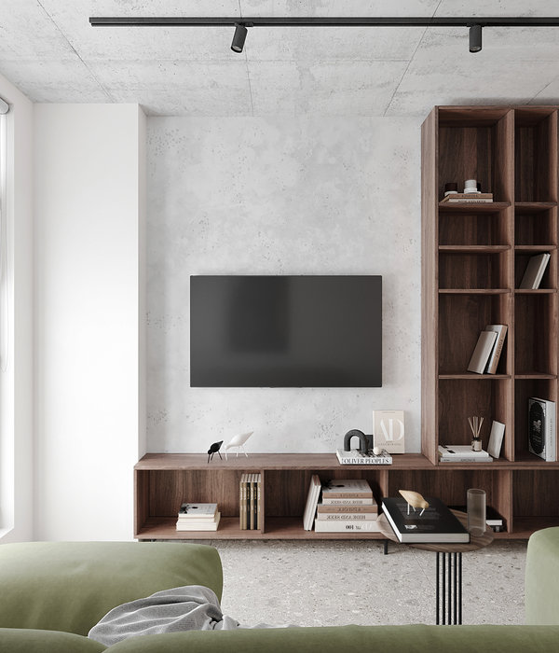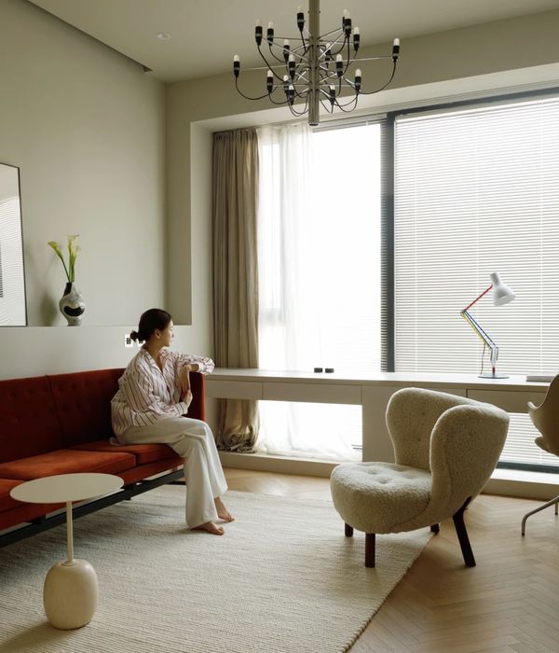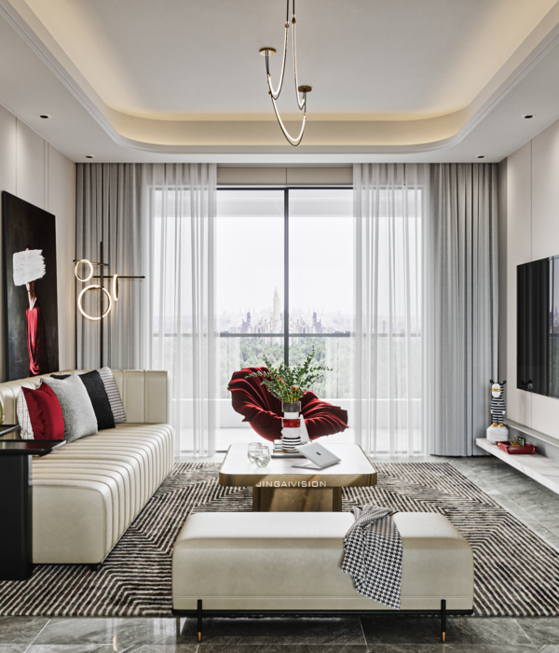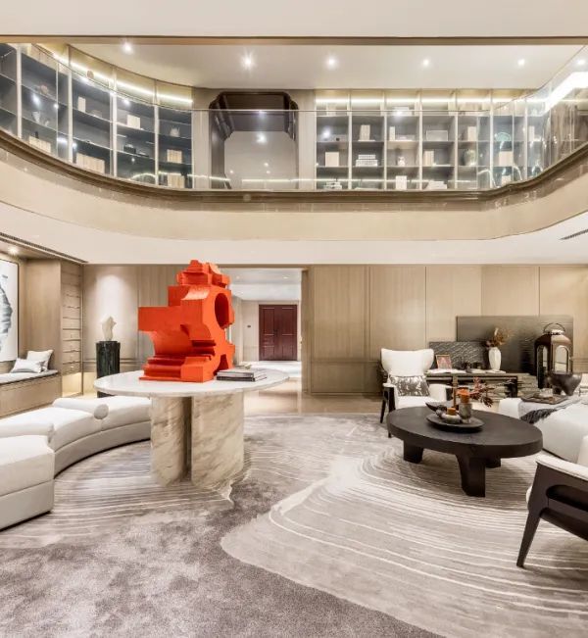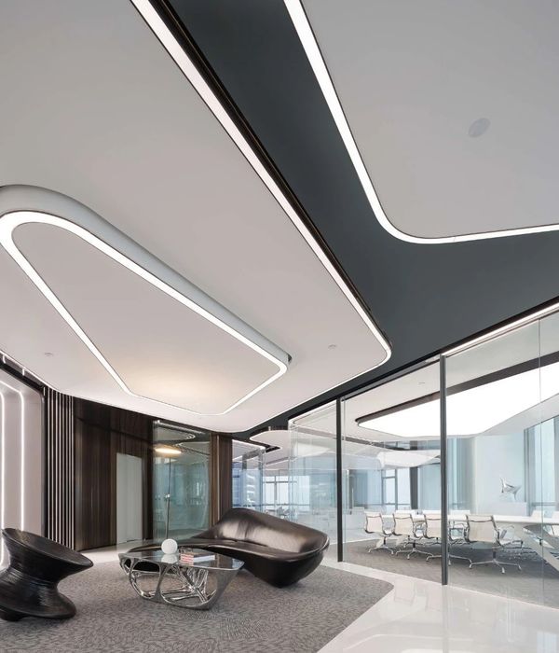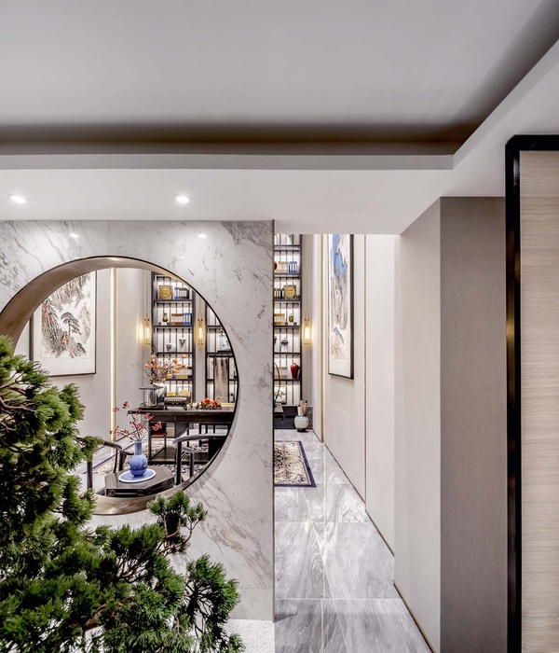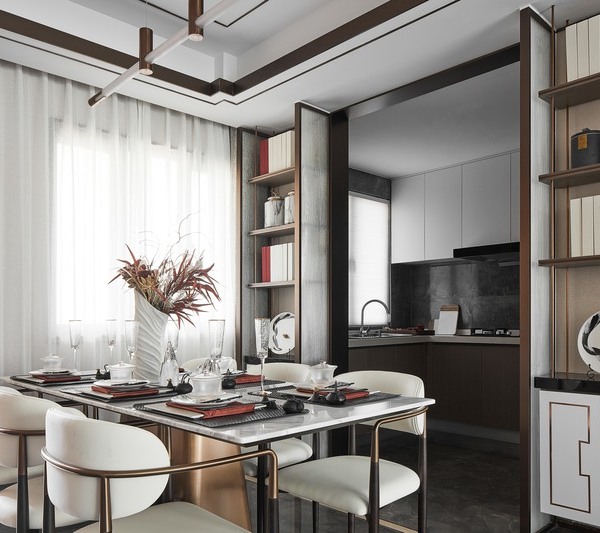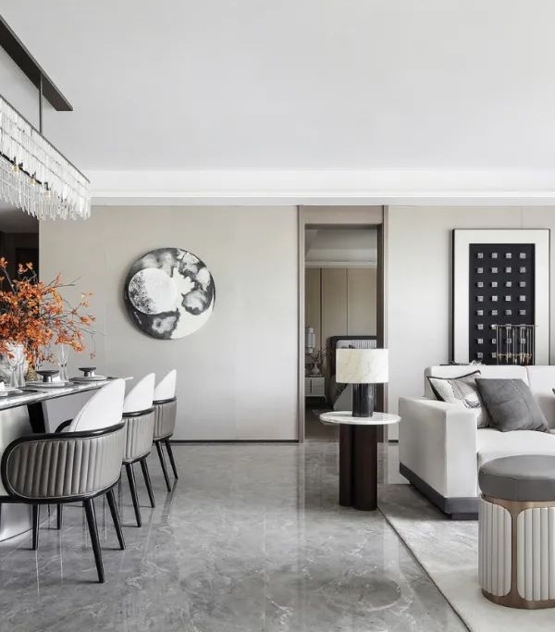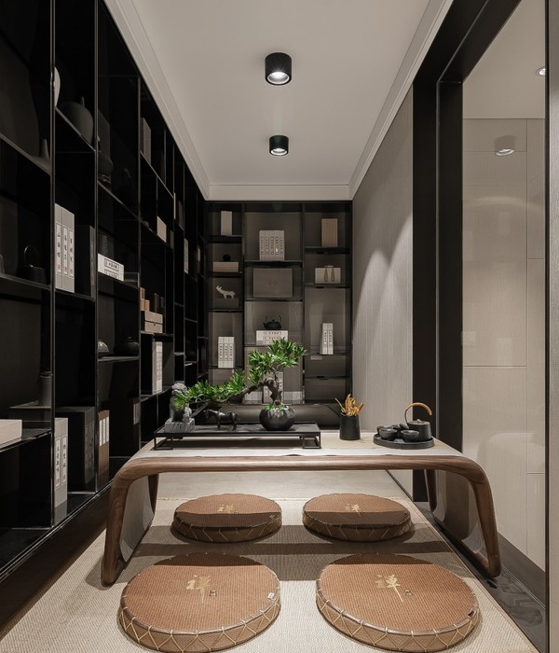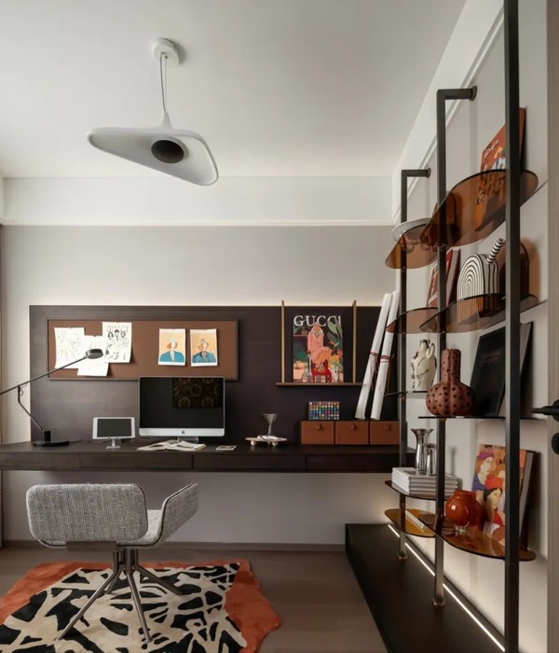这栋小住宅位于挪威南海岸岛屿上一片布满岩石的场地内,弧线岩石向下延伸直至海洋之中。两位艺术家业主希望在这里拥有一栋能在其中沉思和创作的居所。
The small house is situated on an island on the south coast of Norway. The site is characterized by smooth and curved rocks that goes down towards the ocean. The house is built for two artists that wanted a house for contemplation and working.
▼弧线岩石场地中的住宅,house on a site with smooth and curved rocks ©Ivar Kvaal
预制木结构体系支撑在混凝土地面上,一个轻质木构架外壳包裹着住宅,过滤阳光并引导视线。木结构的深度营造出白天的光影效果和如同坐在树下一样的平和氛围。所有外部木材都使用经过热处理的Kebony,这些木材随着时间推移最终会变为灰色。
▼结构体系分析,structure system analysis
A prefabricated timber structure is placed on the concrete floors and at last a light wood structure covers the cabin to filter the light and direct the views. The wood structure has a depth that creates a play of shadows through the day and a calm atmosphere resembling the feeling of sitting under a tree. All exterior wood is Kebony which is a heat-treated wood that eventually will turn grey.
▼住宅结构体系:混凝土地面、预制木结构体系、轻质木构架外壳,house structure system: concrete floors, prefabricated timber structure, light wood structure cover ©Ivar Kvaal
沿着小山从后方走向住宅,穿越建筑物的楼梯引导人们抵达住宅前方的入口。入口序列作为过渡空间,将人们的心情转换到在岛上生活的状态。
You enter the project from the backside walking along a small hill. The entrance is a stair that goes through the building taking you to the entrance on the front side. The entrance sequence marks a transition and prepare you for the life on the Island.
▼连接后部小山的步行道和住宅的楼梯,a small stair connects the road along the backside small hill and the house ©Ivar Kvaal
▼经过后部小山处的楼梯登上屋顶,从穿越建筑物的楼梯抵达住宅前方的入口,step on the roof through that stairs close to the back hill, a stair that goes through the building takes people to the entrance on the front side ©Ivar Kvaal
建筑师仔细测量了场地地形,让岩石与住宅设计相互融合,不同标高的混凝土地板与主体部分的地形相结合,形成丰富的室外空间。室内成为景观的一部分,同时在进入或围绕着住宅漫步时,场地的不同特征也成为建筑的一部分,这种设计方式为人们带来独特的空间体验。混凝土地面延伸出为住宅服务的厨房、洗手间、壁炉,让人感觉它们仿佛是岩石上生长出来的家具。
▼住宅前方入口,entrance at the front of the house ©Ivar Kvaal
The topography of the site was carefully measured to integrate the rocks into the project. Concrete floors in different levels connect to the main levels of the topography and create a variety of different outdoor spaces. The concrete floors and stairs dissolve the division of inside and outside. The interior becomes part of the landscape and walking in and around the cabin gives a unique experience, where the different qualities from the site becomes part of the architecture. From the concrete floors kitchen, bathroom and fireplace grows up to serve the inhabitants like furniture’s that sits on the rock.
▼混凝土地面蔓延生长成为如同是岩石上家具一样的厨房、洗手间、壁炉,from the concrete floors kitchen, bathroom and fireplace grows up to serve the inhabitants like furniture’s that sits on the rock ©Ivar Kvaal
▼白天室内独特的光影效果,unique shadow during the daytime
▼休息空间,sleeping area ©Ivar Kvaal
建筑师还设计了一座小的附属建筑,作为与邻近建筑分隔的围栏和一个提供遮蔽的室外空间。
A small annex creates a fence towards the neighbor building and another sheltered outdoor space.
▼夜幕降临,温暖灯光从屋顶渗透出来,warm light shines through the roof at nightfall ©Ivar Kvaal
▼夜景,night scene ©Ivar Kvaal
▼模型,model
▼场地平面,site plan
▼平面图,plan
▼剖面图,section
House on an Island – Atelier Oslo Architects Location: Skåtøy Island Client: Private Program: Summer house Architect: Atelier Oslo Consultants: Bohlinger + Grohman Ingenieure, Norconsult Contractor: Admar AS Area: 70 m2 Site Area: 700 m2 Status: Completed 2018
{{item.text_origin}}

