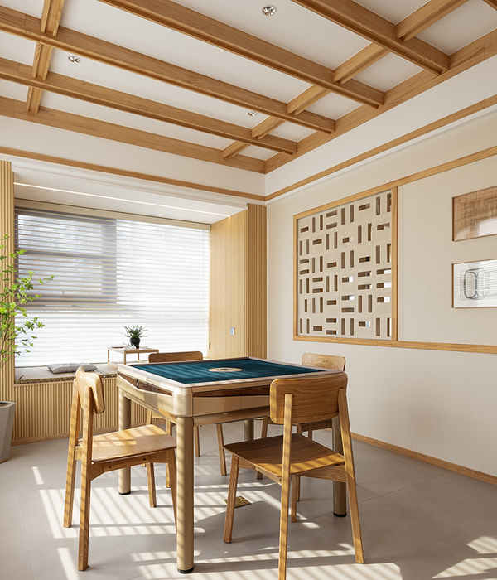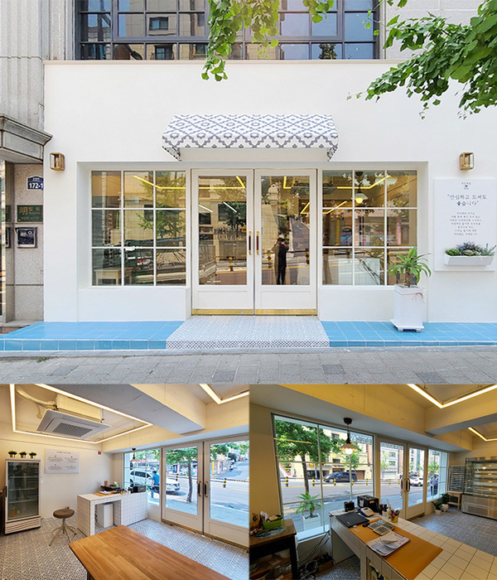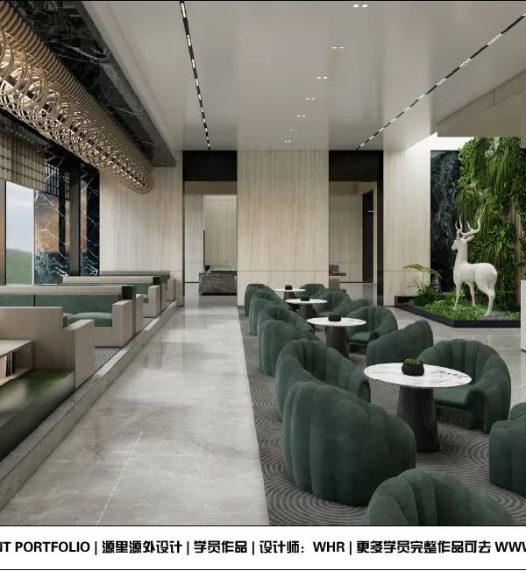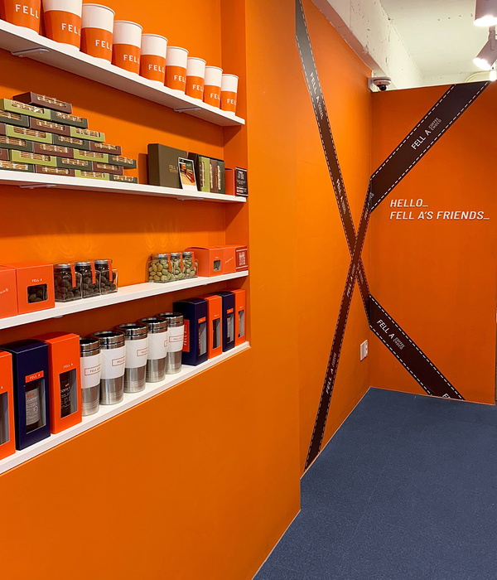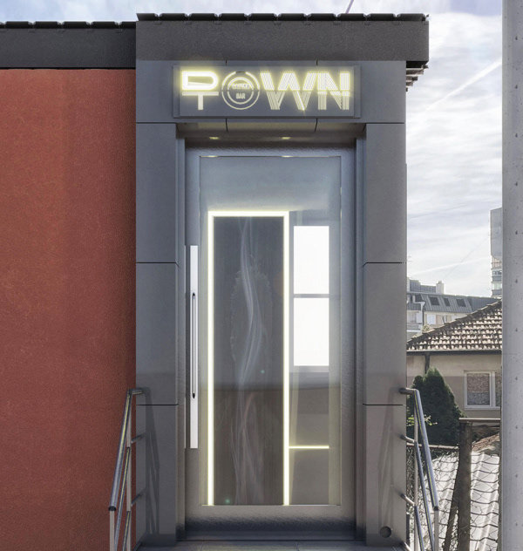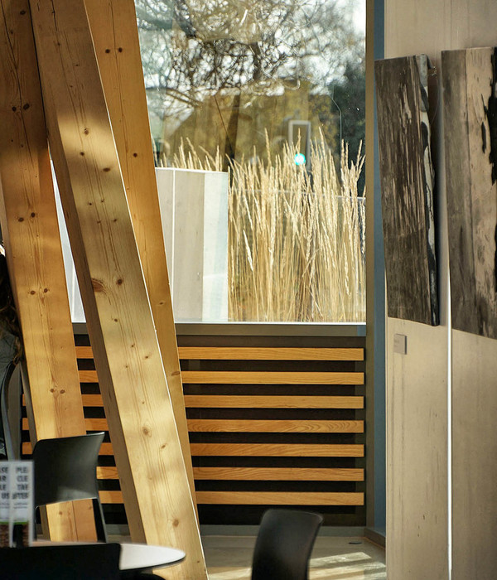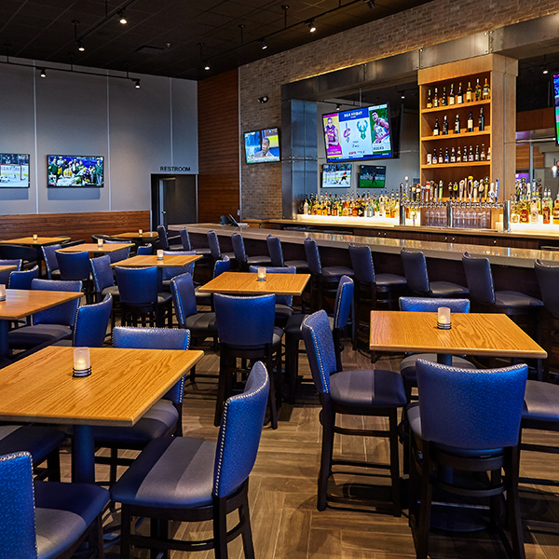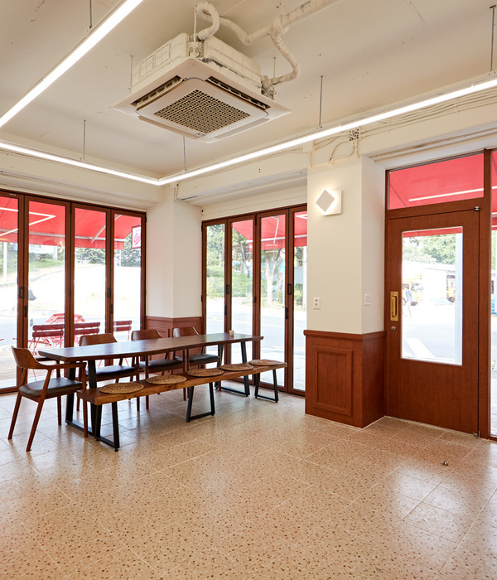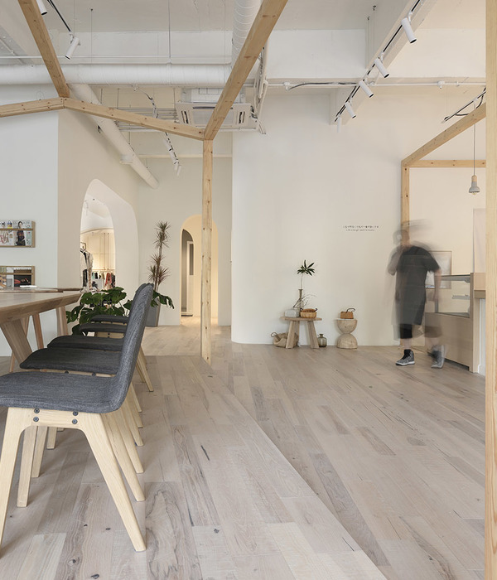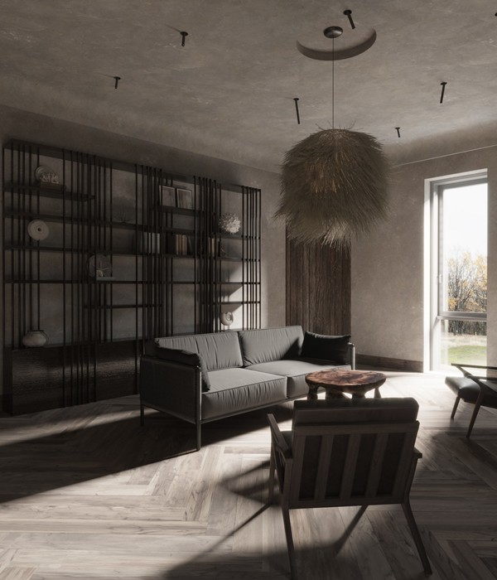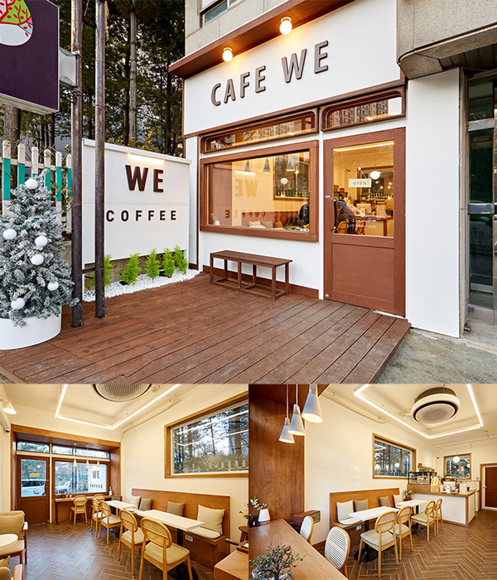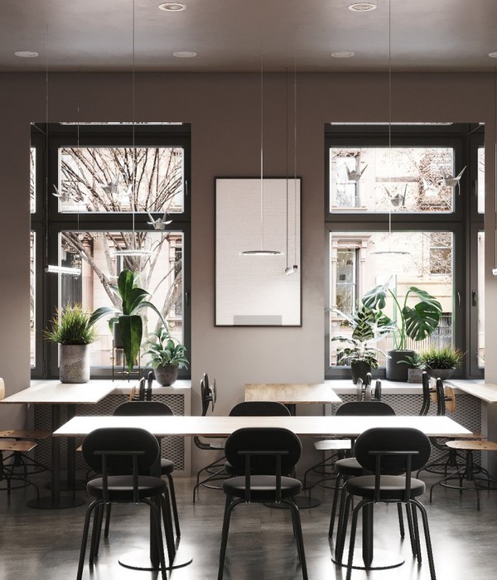绿意弥漫下的甜品之旅
A bakery brand that delivers family happiness
━
“
在冬日的夏末,开启一段甜品之旅,感
受夏末的清新与活力,让味蕾漫游于此。
”
项目概况 ·
Project Overview
夏末是一家
主营
定
制
蛋
糕
以及
特
色
西
点
的烘焙品牌,坚持新鲜烘焙,传递家庭式温暖是该品牌的宗旨,致力于
为顾客提供治愈系的烘焙产品。品牌历经多年发展,决定通过重新升级门店
,将自身的积累与思考分享给顾客,传递家庭般
温暖的味觉享受。
门
店
空间
位
于湘
潭
一
处
临
街
商铺,经多年使用和加改建后,建筑外立面遮挡过多,
内部的功能结构难以满足新的需求。
设计的初衷
是
改善
基础条
件,提供适当而
有效的空间,
以此延续并
激发品牌
活力。
Summery is a bakery brand that specializes in customized cakes and specialty Western pastries. It insists on fresh baking and delivers family-style warmth. It is committed to providing customers with healing bakery products. After years of development, the brand decided to share its accumulation and thinking with customers by upgrading its stores, and deliver a warm taste experience like family.
The store space is located in a street-facing shop in Xiangtan. After years of use and renovation, the building's exterior facade has been blocked too much, and the internal functional structure cannot meet new needs. The original intention of the design is to improve basic conditions and provide appropriate and effective space to continue and stimulate brand vitality.
在外立面处理上,将原本封闭的窗恢复成打开状态,重现层次分明的立面表情,尽可能多地增加临街展示面。以圆弧形式局部围合外立面,通过质感与⾊彩的对比,使其与周边店铺有适度的区别,界定空间范围的同时,又产生了强烈的视觉冲击。
行人经过时,可以感受到店铺散发出来的强烈存在感和吸引力,不仅激活了店铺本身,也激活了街道。
In terms of facade treatment, the original closed windows are restored to open state, reappearing the layered facade expressions, and increased the display surface of the street as much as possible. In the form o
f an arc form, the facade of the
outer facade is compared with the comparison of texture and color, and it has a moderate d
ifferen
ce with surrounding shops. At the same time as the space range is defined, it has a strong visual impact. When pedestrians pass through, you can feel the strong sense of presence and attractiveness from the shop, which not only activates the store itself, but also activates the street.
在原有建筑结构限制的基础上,通过扩大入口并将立面窄窗改为整面大窗,充分利用建筑本身的体量比例,以简单清晰
的
方式地整合立面,重塑新的门店形象。饼干造型的门把手为空间增添了律动感,让人直观感知空间的功能属性。
地面材质的变化以及入口楼梯的高差像是一条视觉导航,促使人们踏入其中,探索空间的可能性。
On the basis of the limitations of the original building structure, by expanding the entrance and changing the narrow windows on the facade to large windows on the entire facade, we make full use of the volume proportions of the building itself, integrate the facade in a simple and clear way, and reshape the new store image. . The biscuit-shaped door handle adds a sense of rhythm to the space, allowing people to intuitively perceive the functional attributes of the space. The changes in the ground material and the height difference of the entrance stairs seemed to be a visual naviga
tion, which promoted people into it and the possibility of exploring space.
店面分为上下两层,一层主要是堂食区和吧台展示区,
二层则被
划分为两个区域,一部分作为延续一层堂食区的功能使用,另一部分则是相对私密的烘焙操作间,为烘焙工作提供一个独立而专注的环境。
The store is divided into two floors. The first floor is mainly a dine-in area and bar display area. The second floor is divided into
two areas. One part is used to continue the function of the first-floor dine-in area, and the other part is a relatively private baking operation. space to provide an independent and focused environment for baking work.
进入室内,考虑到面向入口楼梯,
通过适当的视线遮挡,保护顾客的隐私和舒适感。
半墙的形式同时起着引导视线的作用,也使一层的动线布更为合理,圆形洞口和壁龛的设计使原本单调乏味的空间呈现出更加丰富的表现形式。壁龛的设置为空间提供展示和陈列的功能。
Entering the interior, consider facing the entrance stairs to protect the privacy and comfort of customers through appropriate sight blocking. The half-wall form also plays a role in guiding the line of sight, and also makes the circulation layout on the first floor more reasonable. The design of circular openings and niches gives the originally monotonous space a richer expression. The setting of niches provides the space with display and display functions.
体块
规整的吧台在大面积复古的米黄背景衬托下,将空间点亮,
作为空间的中心点,既是功能性的重要组成部分,又是视觉上的焦点。不同材质在空
间中共同营造出家庭版的温暖日常。简单的桌椅陈列,跟随动线移动,那些纯朴细腻的细节,是空间中变化着的视觉温度。
Set against a large retro beige background, the regular bar counter lights up the space. As the center point of the space, it is both an important component of functionality and the visual focus. Different materials work together in the space to create a family version of warm daily life. The simple display of tables and chairs follows the movement lines, and those simple and delicate details
are the changing visual temperature in the space.
吧台旁边的楼梯作为空间内部的重要角色,串联起上下两层,形成一条完整的动线,在游走中,感知空间节奏的起伏变化,
体验快慢交替的动态美感。
The staircase next to the bar plays an important role in the space, connecting the upper and lower floors to form a complete moving line. While walking, you can feel the ups and downs of the rhythm of the space and experience the dynamic beauty of alternating fast and slow.
我们对
二层的动线重新梳理后,去除掉原有隔墙,最大化地增加空间的可视性,呈现出更加通透、开放的姿态。
扩大的窗洞使原本幽暗的二层有了透气的空间,窗外的景色自然渗入室内,与人们产生良好的互动。
After reorganizing the circulation lines on the second floor, we removed the original partition walls to maximize the visibility of the space and present a more transparent and open attitude. The enlarged window opening makes the originally dark second floor a breathable space. The scenery outside the window naturally penetrates into the interior, creating a good interaction with people.
午后的暖阳透过窗户,轻轻洒落在墙面上,犹如一抹温柔的画笔,为整个空间增添了一份温和而舒适的暖意。光影交错间,空间显得更加复古而生动,柔和的色调让人们更容易停留,体验甜品的纯粹口感。
The warm afternoon sun shines through the windows and gently falls on the wall, like a gentle brush, adding a gentle and comfortable warmth to the entire space. The interplay of light and shadow makes the space look more retro and vivid, and the soft tones make it easier for people to stay and experience the pure taste of desserts.
通过家具与半隔断模糊界定出不同区域,弱化传统隔断的概念,不仅保证了空间的通透性和拓展性,还增加了光线的自然穿透力。在米黄基调的空间中加入不同形式的家具,赋予整个空间开放而灵活的体验性,以更日常的方式营造出如家般融洽舒适的氛围。
Different areas are vaguely defined through furniture and semi-partitions, weakening the concept of traditional partitions, which not only ensures the transparency and expandability of the space, but also increases the natural penetration of light. Adding different forms of furniture to the beige-based space gives the entire space an open and flexible experience, creating a harmonious and comfortable atmosphere like home in a more daily way.
利用投影,结合灯光和音乐,充分发挥空间特点,使其能够承载各种活动,为顾客提供丰富多样的感官体验,渲染出不同的氛围情绪
,提升空间的多功能性和灵活性。
Use projection, combined with lighting and music, to give full play to the characteristics of the space so that it can host various activities, provide customers with a rich and diverse sensory experience, render different atmospheres and emotions, and enhance the versatility and flexibility of the space.
如此梳理过一遍的甜品店,不再是单一的售卖产品,而是
让顾客能够放慢脚步,停下来感受日常的小确幸,享受甜品带来的欢愉,每一份甜蜜在空气中循环,
生生不息。
The dessert shop that has been sorted out in this way no longer sells a single product, but allows customers to slow down, stop and feel the small blessings in daily life, and enjoy the joy brought by desserts, with every piece of sweetness circulating in the air , endless life.
Project Name
/
项目名称 / 夏末
Location
/
项目区位 /
湖南湘潭
Area
/
项目面积
/ 450m²
Design agency
/
设计机构
/ 知白设计
Design team
/
设计团队
/ 周海飞 王子林 田静
Project Photography
/项目摄影/
MIN STUDIO
Year
/
2023.10
________________________________
Add:
长沙市雨花区湘府中路80号复地星光天地2栋24028室
项目咨询 | 平台约稿
|
简历投送
:
17775846977
18974916578
e-mail:
zhibai_design@yeah.net
知白设计
|
ZHIBAI DESIGN
For design hope always maintain a pure heart
{{item.text_origin}}

