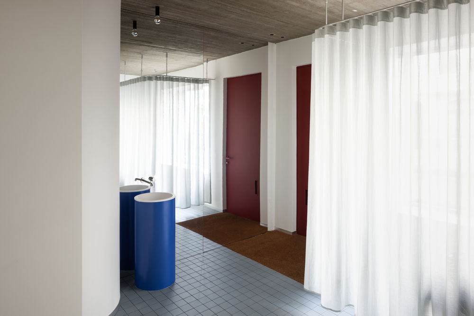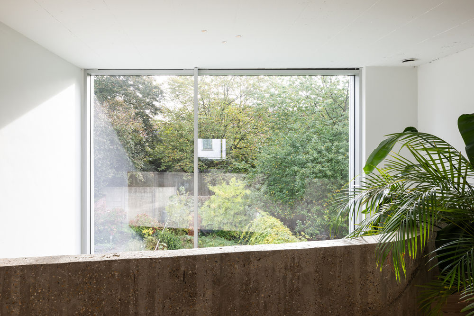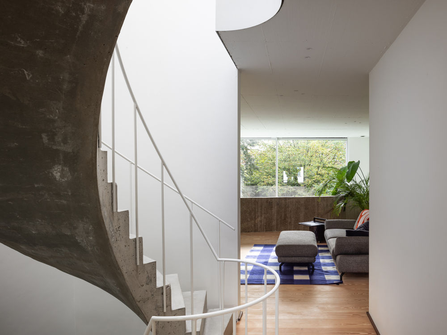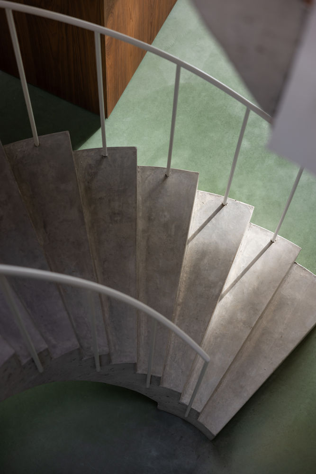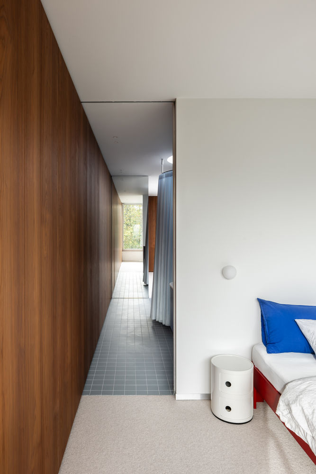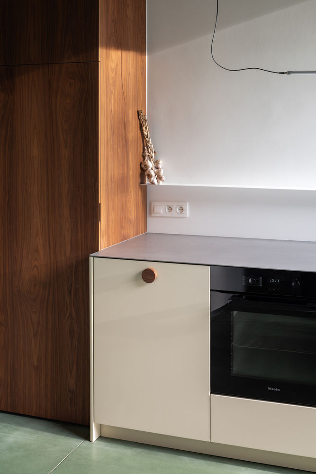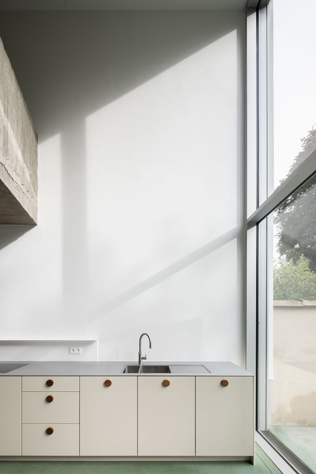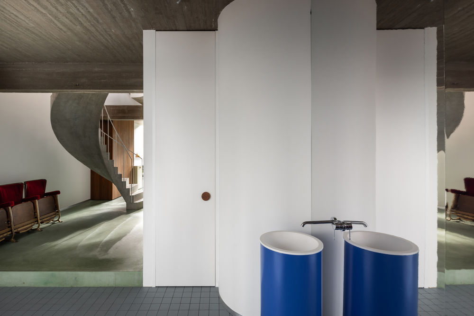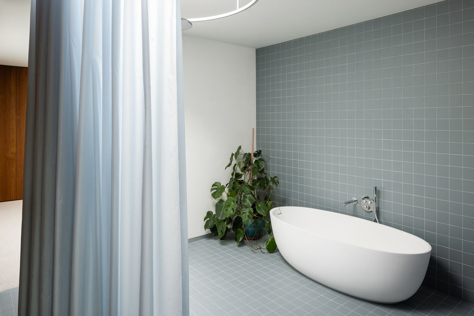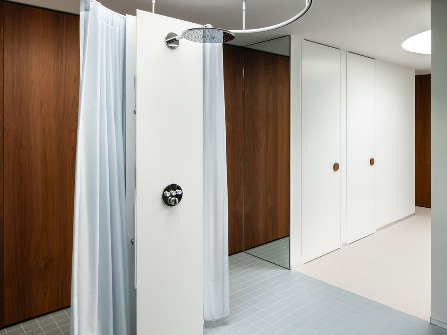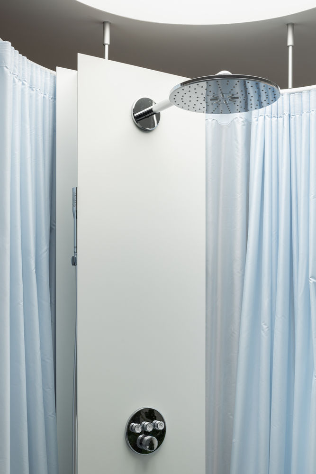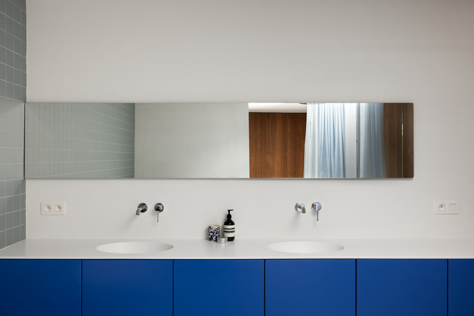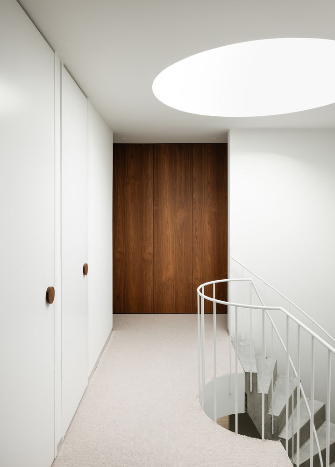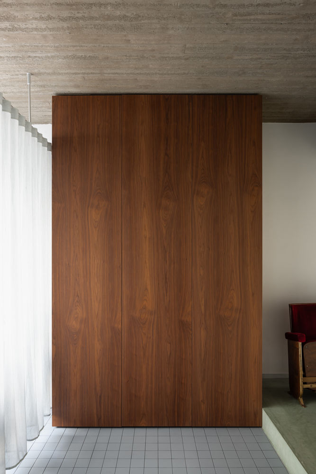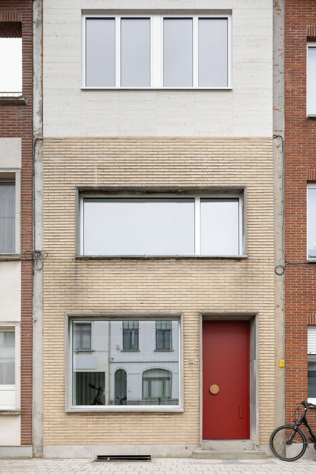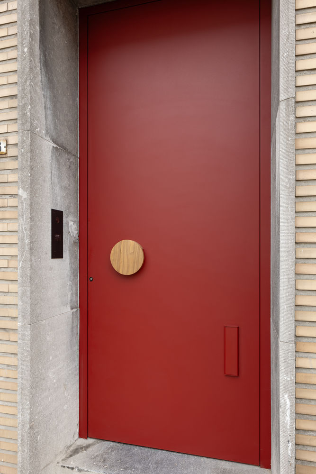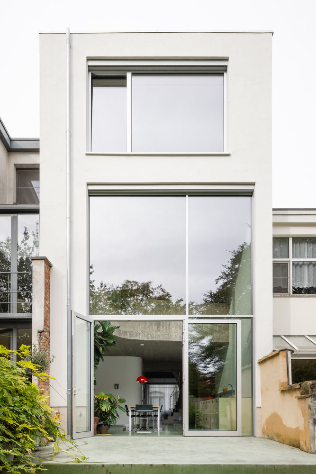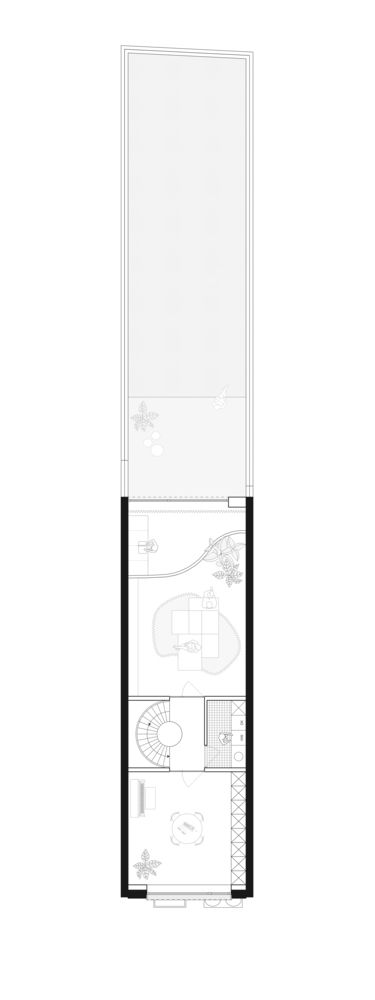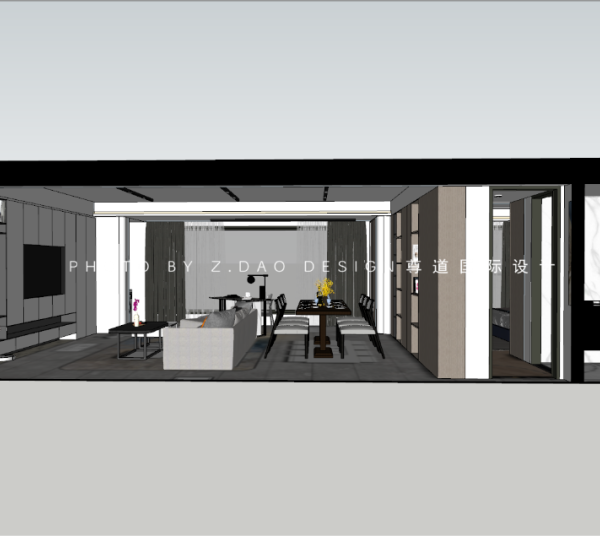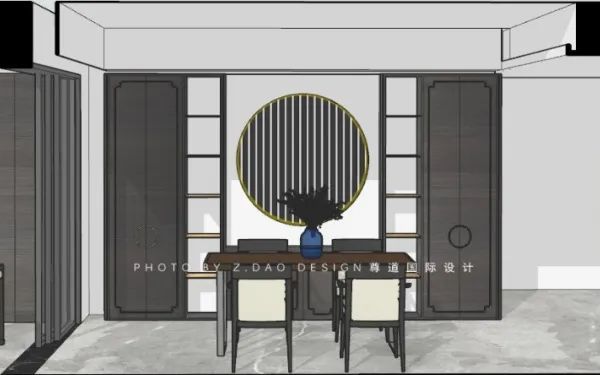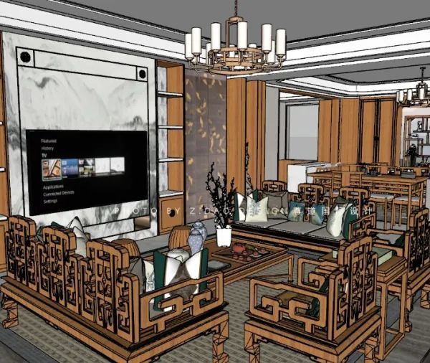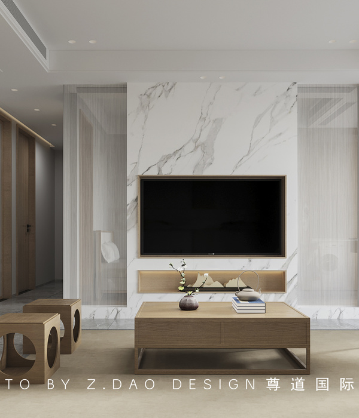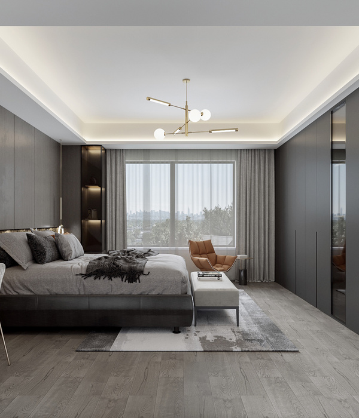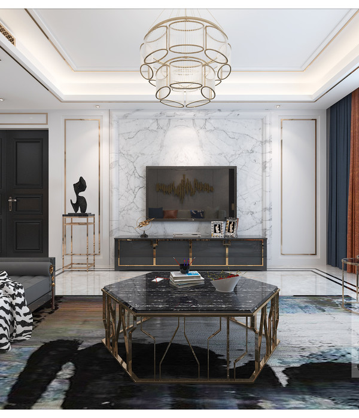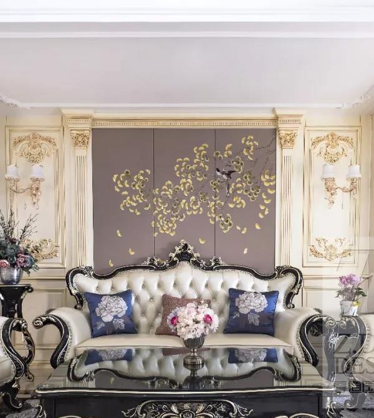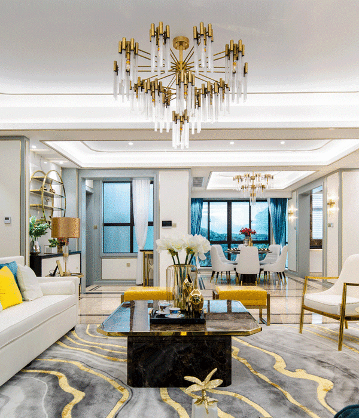空隙之间 | WELL House的自然之美
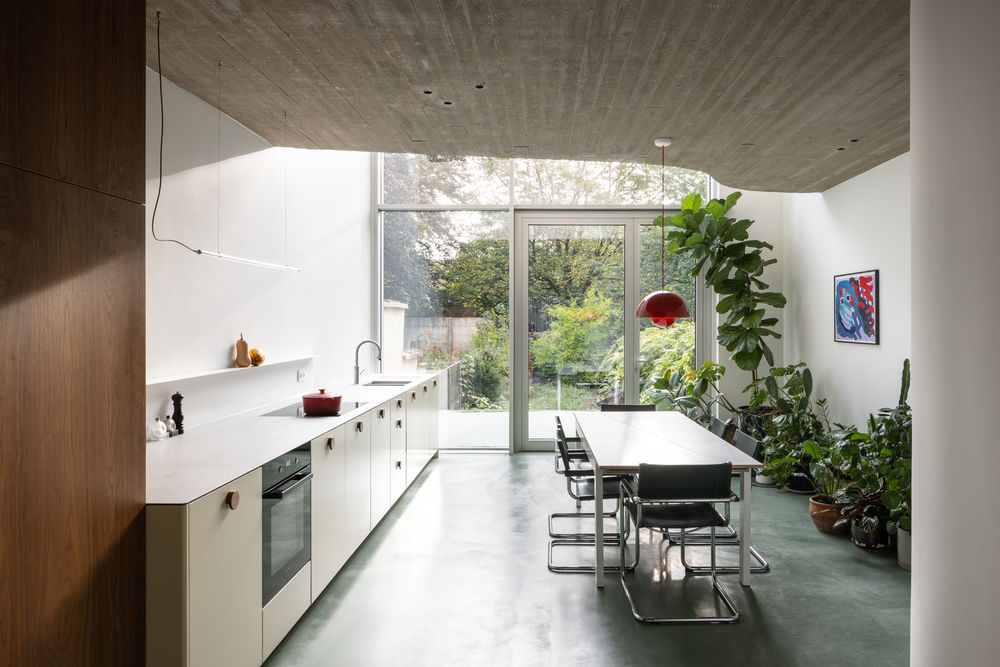
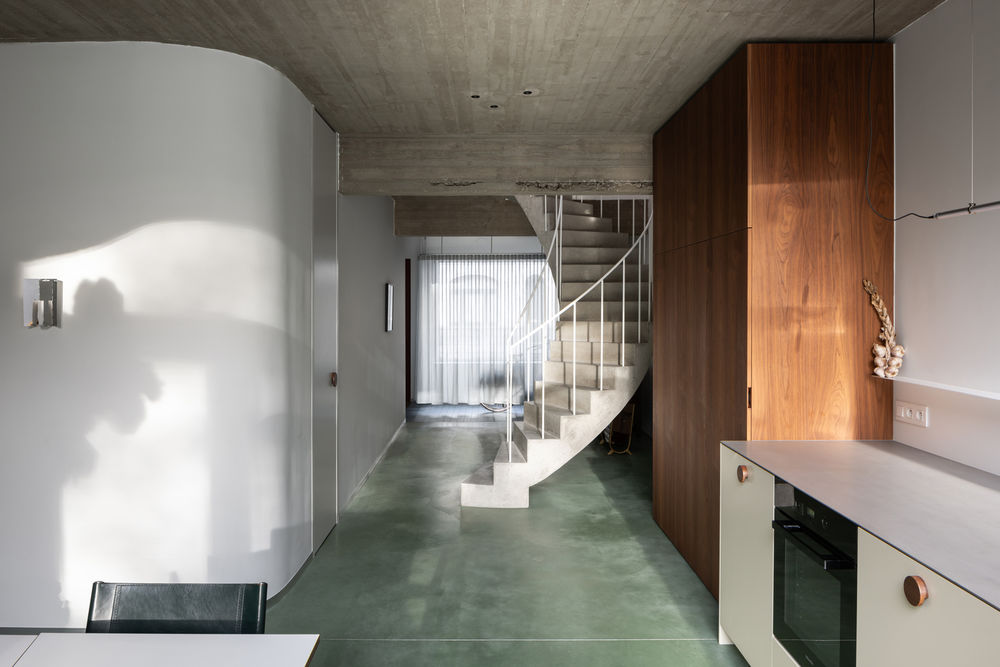
There is a gap between people. The distance or interval between one place and another exists everywhere. It can be a physical interval or a psychological distance. And the gap is needed for anyone anywhere.
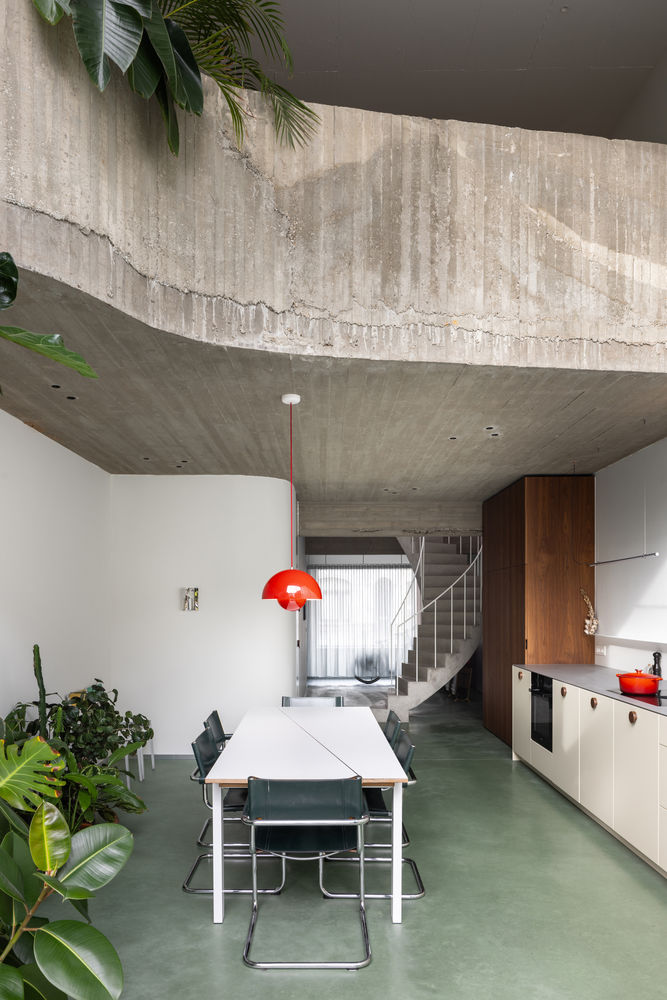
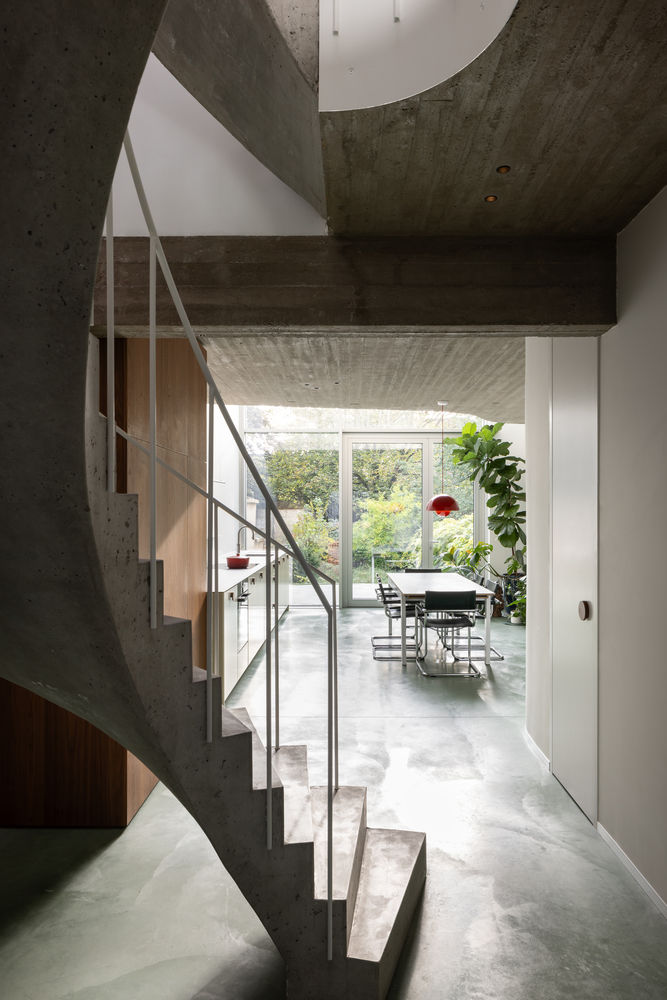

gongsaido is a stay in Namwon, the warmest southern village of Jeju. The design team ATMOROUND planned a six-wide folding screen to tell the story of a ‘gap’ defined by no one. In the interior space behind the minimal shape of the exterior frame, an exhibition for the six-wide folding screen is going on. The architectural framework had already been completed at the site where the design team first visited. The client wanted a space like a monochrome gallery with nothing decorative.
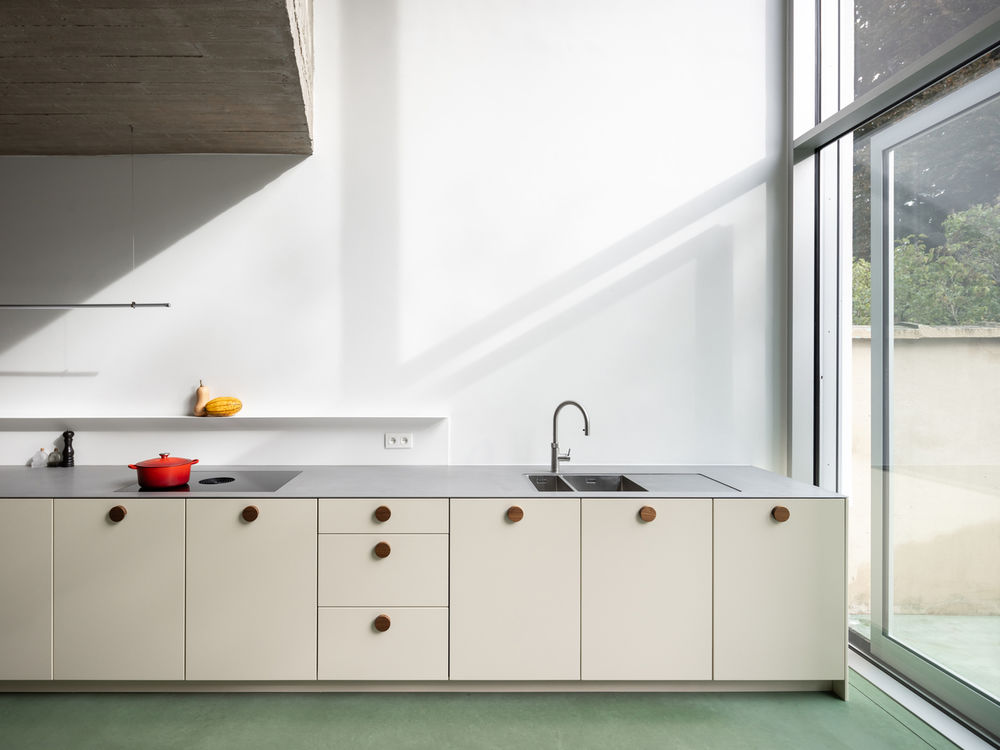
The design team imagined white concrete. The space of a white canvas becomes a background that embraces the beautiful changes of the surrounding nature. The main character here is nature. What was needed to express nature thoroughly was emptiness. The space itself becomes a white folding screen. The design team assumed it was a six-wide folding screen, considering the existing framework, and added natural elements that are most familiar to Jeju, such as stone, water, breath, earth, sky, and wind. They filled the six widths with these six natural elements, expressing the overall concept and branding of gongsaido.
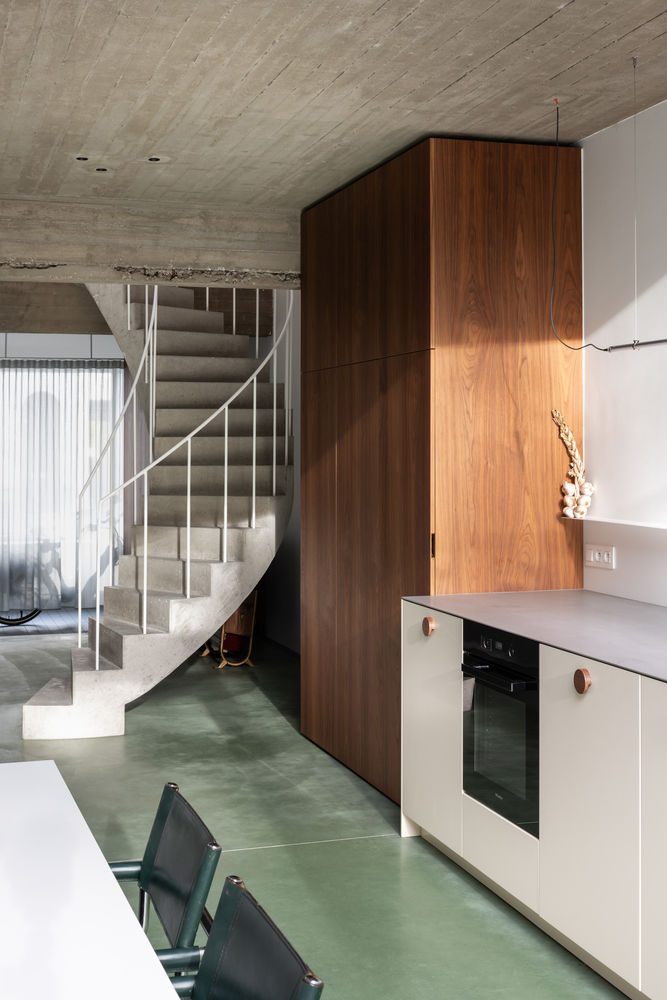
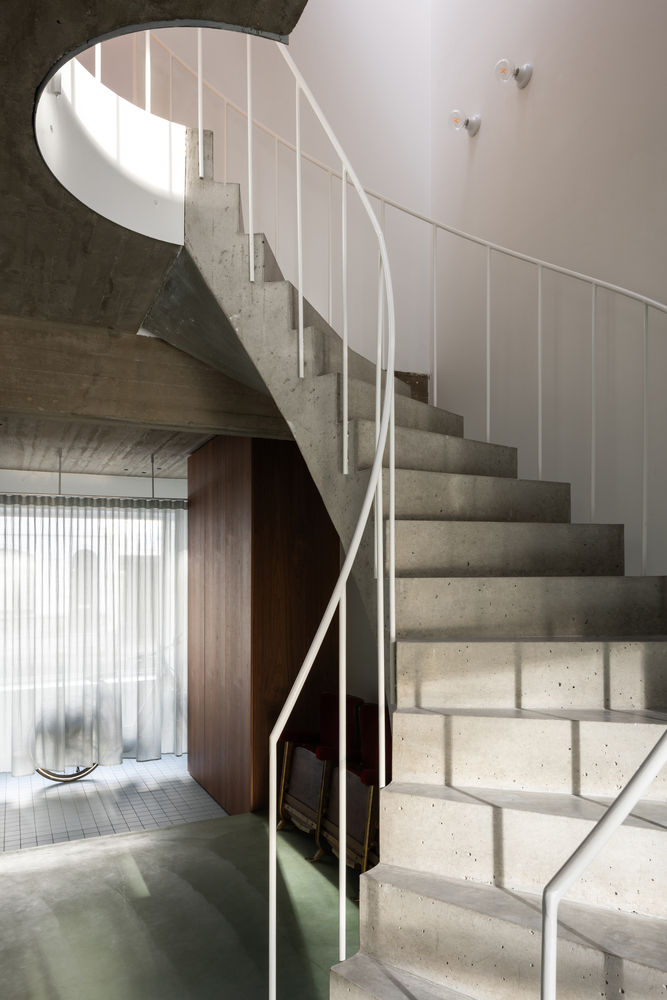
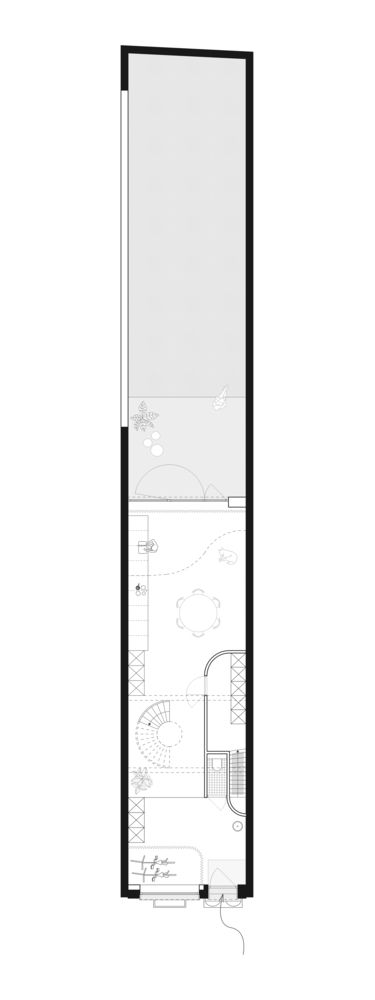
A customer can feel an unusual sense through a non-daily experience to stay and enjoy a gallery emptied by an artist going on a journey. In the long corridor inside, there are gallery tickets and pamphlets. The customer slowly looks around the space and follows the furniture and objects with a special concept according to the designer’s intention.
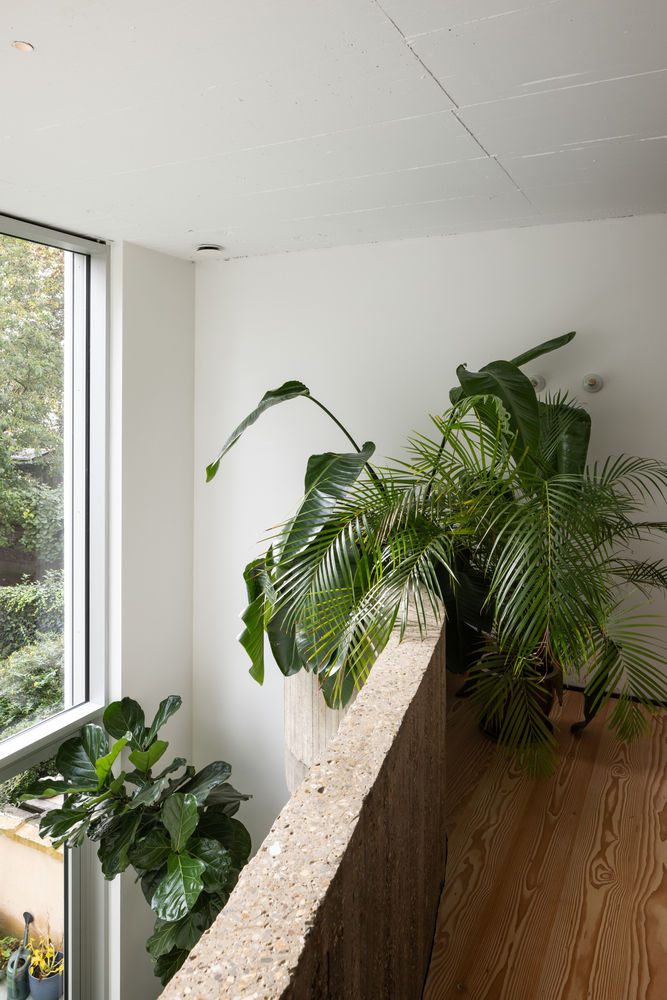
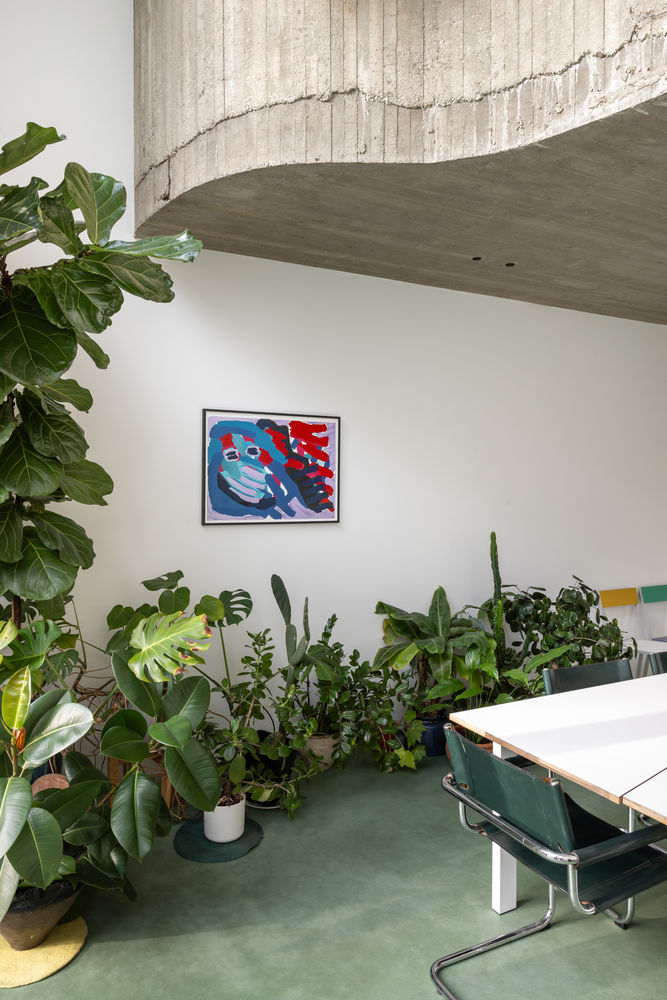
There are canvases and tools in the living room that seem to have been used by the artist. Through unusual elements far from daily stimuli, such as the white cloth on the sofa covered by the artist before going on a long journey, a chair that feels like a mass sculpted by the artist rather than furniture, and the distance between object and object put in the air, we become to look into ourselves existing in it.

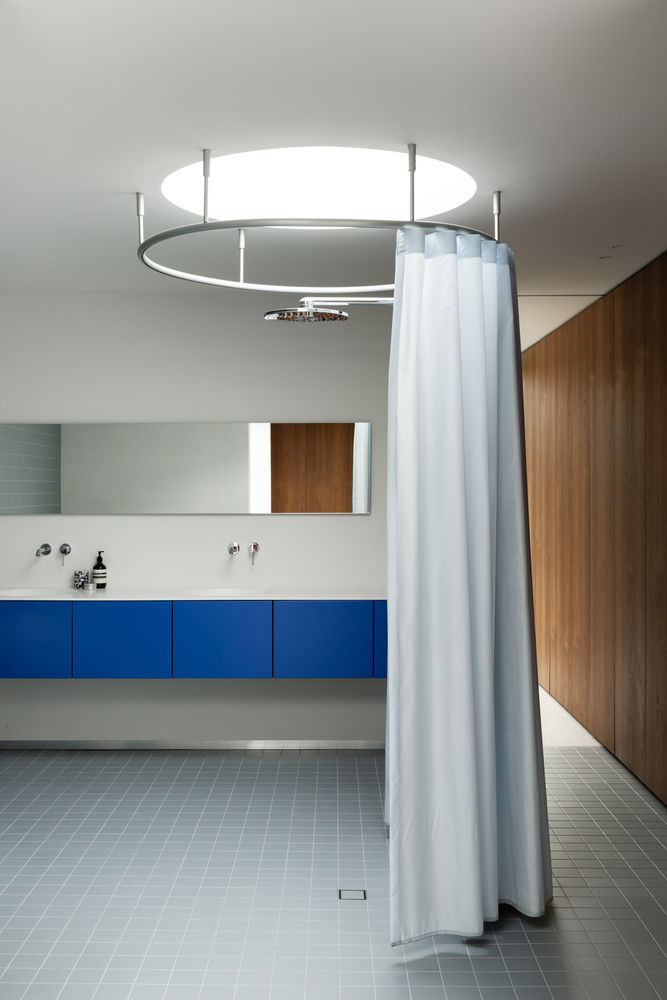
The ‘gap’ is an important concept here, between person and person, between space and space, between times when various people have stayed. That’s why this space is named ‘gongsaido’, which means “a picture of the empty gap.” The white empty space contains nature changing every moment and creates a street where cool winds come and go. What we need is such a gap.
