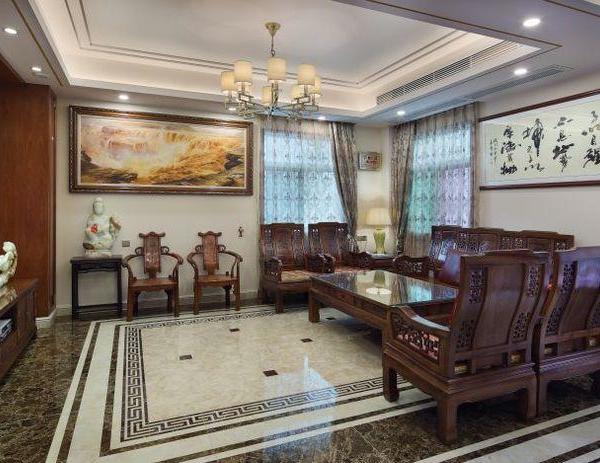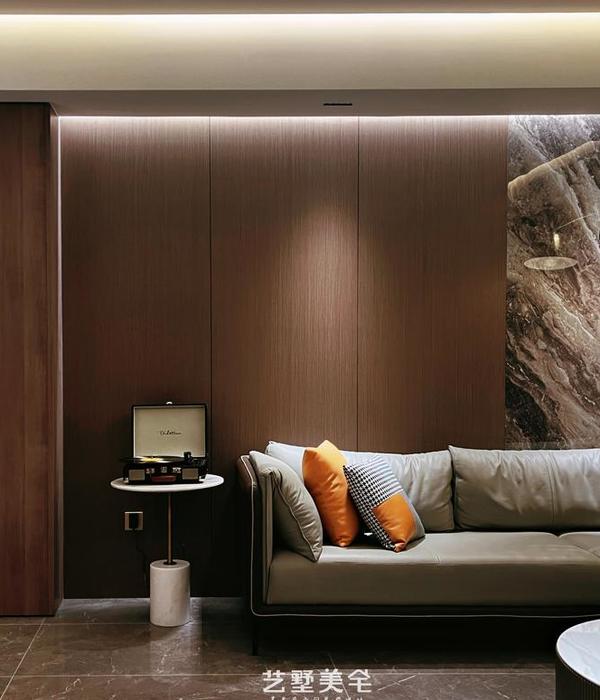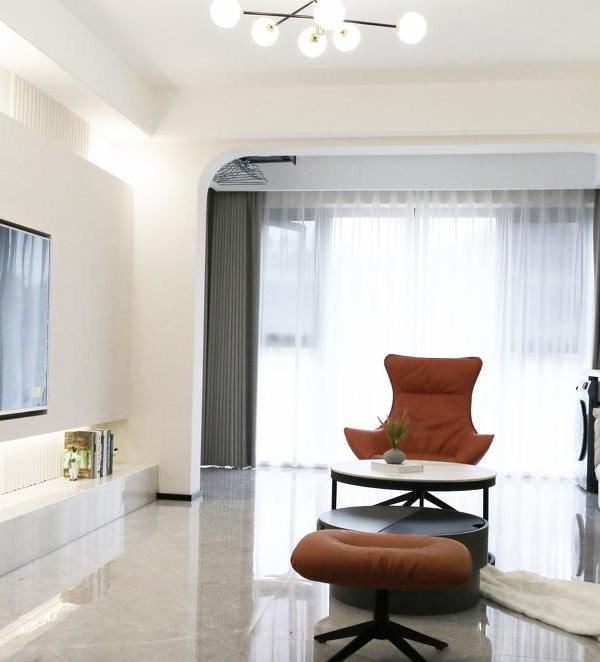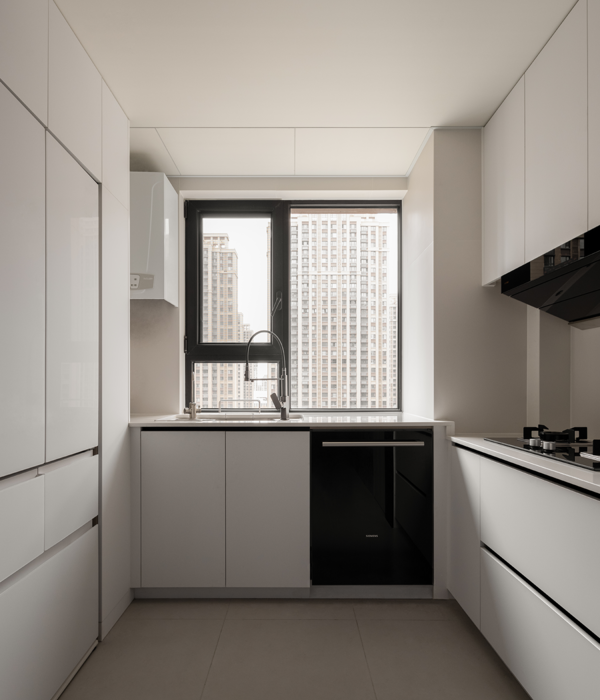The duplex apartment occupies the top two floors of a typical 70s residential building in Kalamaria, Thessaloniki and has been renovated according to the needs of the clients - a young couple from abroad. The basic organization of the floorplan has been maintained almost at its original state, with minor modifications. On the lower floor, apart from the living room and kitchen, there is the master bedroom, a small guest house and the main bathroom. Going upstairs, the interior staircase leads directly to the owners home office. Next to the stairs there is a small toilet serving upstairs and in the background, a small kitchen and a storage room. 这套复式公寓位于塞萨洛尼基卡拉马里亚一栋典型的70年代住宅的顶层,并根据客户的需要进行了翻修-一对来自国外的年轻夫妇。地面规划的基本组织几乎保持在原来的状态,只是做了一些小小的修改。在较低的楼层,除了起居室和厨房外,还有主卧室、小客房和主浴室。上楼后,室内楼梯直接通向业主的家庭办公室。楼梯旁边是楼上和后台的一个小厕所,一个小厨房和一个储藏室。
Clients were clear and determined in regard with the aesthetic approach they would want from the architects to follow. The preferable style by the young couple can be described as a mix and match between industrial materials and minimal design, combined with some classical and elaborate decorative elements, furniture or patterns. In respect to the color palette, their urge was towards a *dark* and cozy ambience. 客户对于他们希望建筑师遵循的美学方法是明确和坚定的。年轻夫妇喜欢的风格可以说是工业材料和最小设计之间的混合和匹配,结合了一些古典和精致的装饰元素、家具或图案。在调色板方面,他们渴望营造一种“黑暗”和舒适的氛围。
The architecture office Minas Kosmidis [Architecture in Concept] has undertaken the responsibility of designing the space starting from a blank page. In the living room, the only element that has been maintained after its necessary restoration was the classic fireplace. Around the fireplace has been developed the oak library painted in black lacquer. The fireplace is also framed by floral colorful wallpaper in shades of red, green, black and yellow. On the opposite side, the partition wall between kitchen and living room is covered by the same wallpaper and serves also for mounting the TV. The deep sofa in gray fabric works also as a daybed and is oriented towards the view, in a way which allows you to look both at the TV and the fireplace while sitting. The wall between living room and kitchen forms a detached box from the ceiling and encloses a kitchen counter and a refrigerator on the kitchen side. On the opposite side, the wall above the kitchen counter is covered around with oxidized black metal sheet, which comes in sharp contrast with the white marble of the countertop. The same metal has been used for the construction of the interior staircase and for the upper floor’s kitchen as well. The color palette of the apartment as a whole has been composed of tones of gray, black, burgundy, olive leaf green and of course the dark brown of the oak wood flooring. Going upstairs, the gray walls constitute the ideal background for the burgundy wooden library, which also supports the office desk on one side, while on its free side it is supported by two carved legs of classical style. From the opposite side of the library, the window frame extends inward to surround a low bench with pillows. On the spacious veranda of the top floor there was also a sheltered space for relaxation with barbeque. 建筑办公室MinasKospi[概念架构]承担了从空白页面开始设计空间的责任。在起居室里,在必要的恢复后一直保持的唯一的元素是经典的壁炉。壁炉周围已经开发了漆成黑漆的橡木库。壁炉也是由花彩壁纸制成的,呈红色、绿色、黑色和黄色。在相对的一侧,厨房和客厅之间的分隔壁被相同的壁纸覆盖,并且还用于安装TV。灰色织物中的深层沙发也是一张沙发床,面向视图,这样你就可以坐在电视机和壁炉边坐着。客厅和厨房之间的墙从天花板上形成一个分离的盒子,并封闭厨房柜台和厨房侧的冰箱。在相对的一侧,厨房柜台上方的墙壁被氧化的黑色金属片覆盖,这与工作台面的白色大理石形成鲜明的对比。同样的金属也被用于建筑内部楼梯和上地板的厨房。整个公寓的调色板都是由灰色的、黑色的、黑色的、橄榄绿的、当然是橡木木地板的深棕色组成的。上楼去,灰墙构成了Burgundy木库的理想背景,它也在一侧支撑办公桌,而在其自由侧,它由经典风格的两个雕刻腿支撑。从图书馆的对面,窗框向内延伸,以围绕着一个带枕头的长凳。在顶层宽敞的阳台上,还有一个有遮挡的空间,可以放松烧烤。
{{item.text_origin}}












