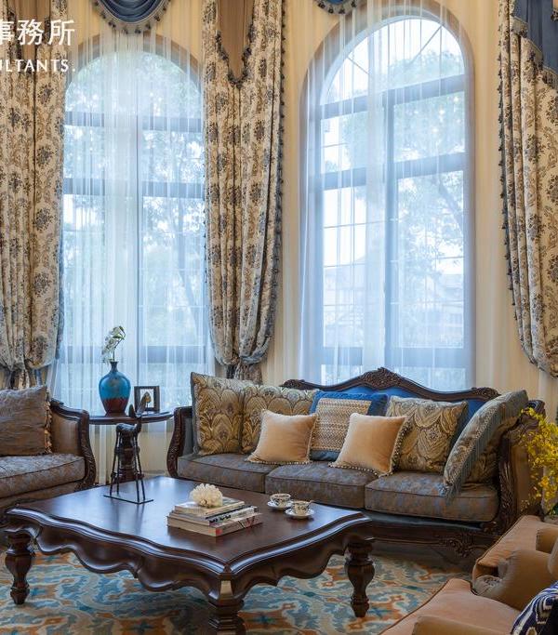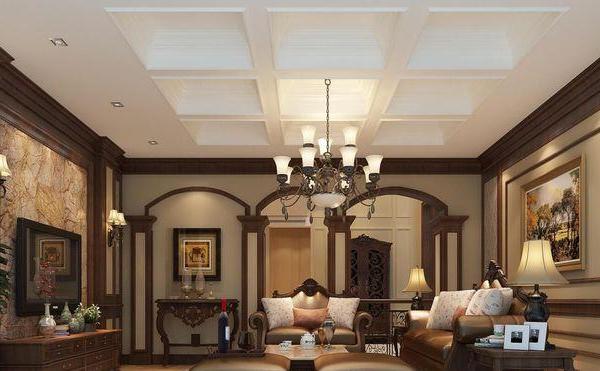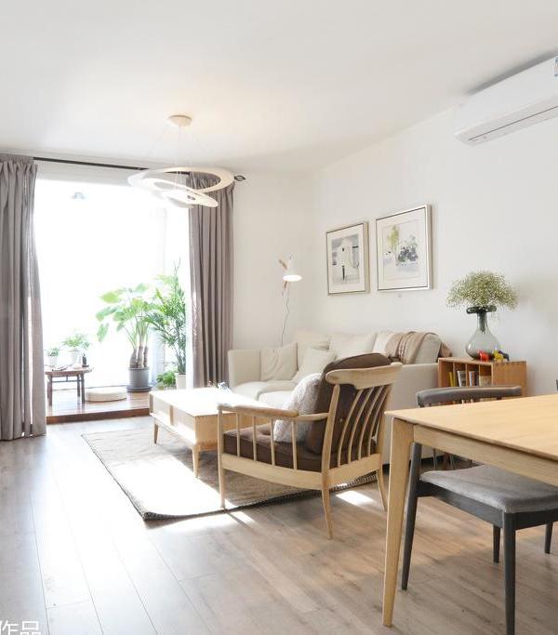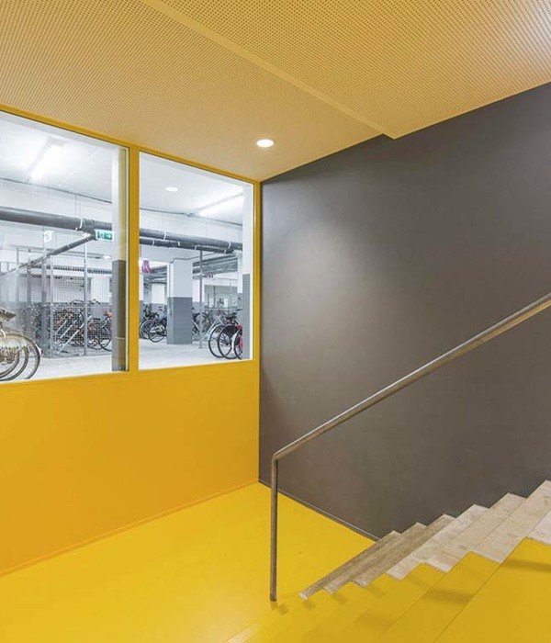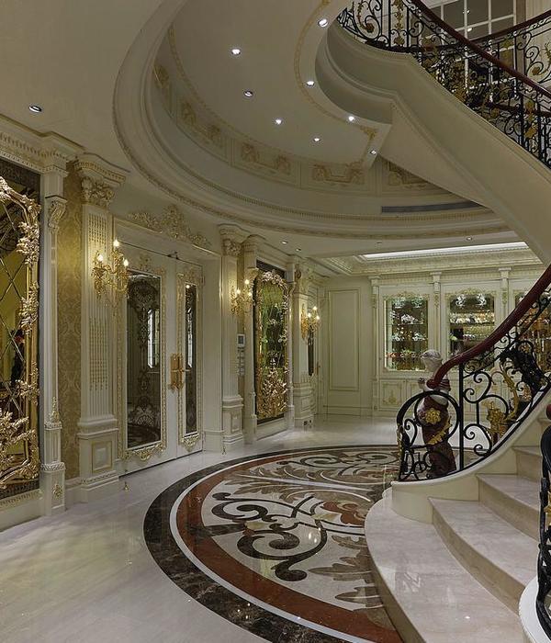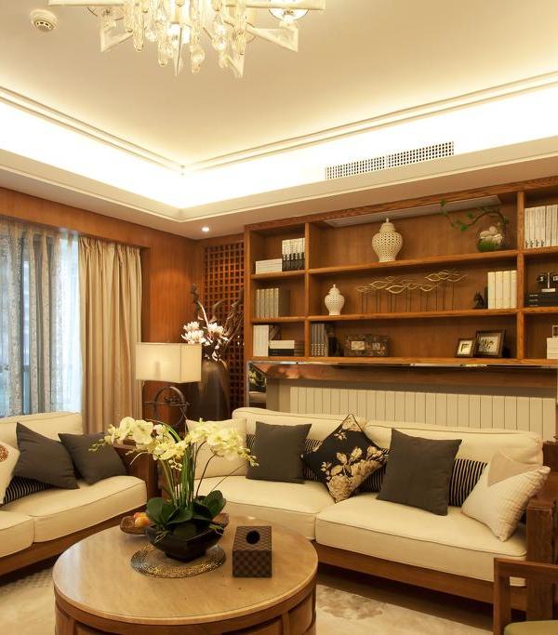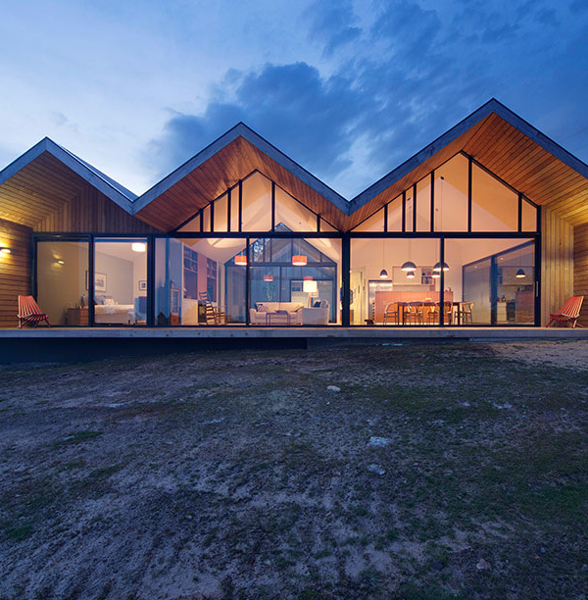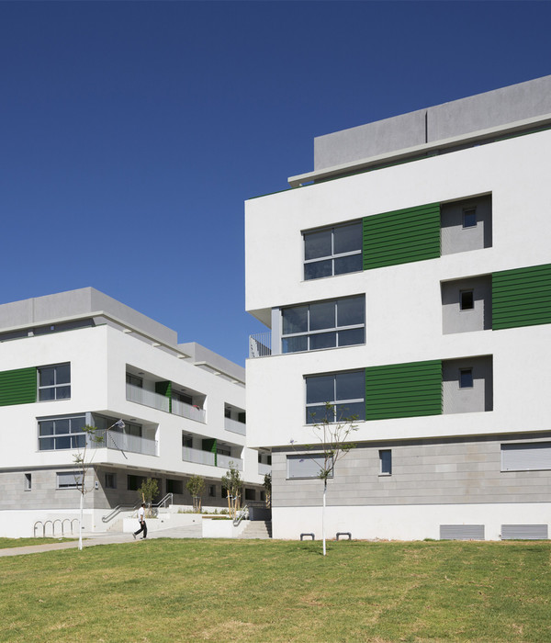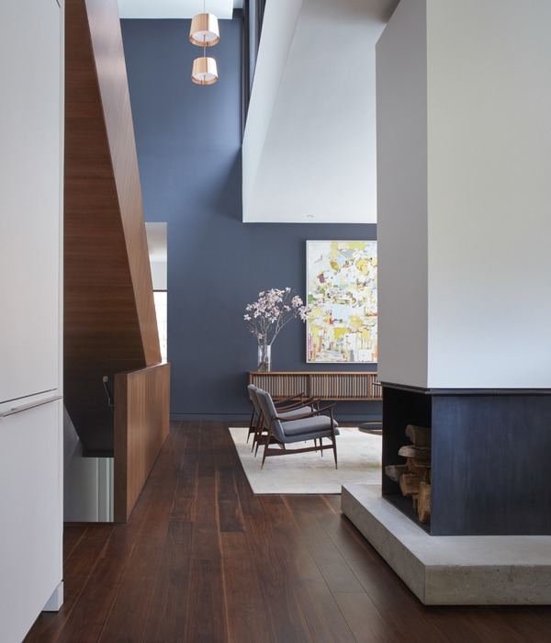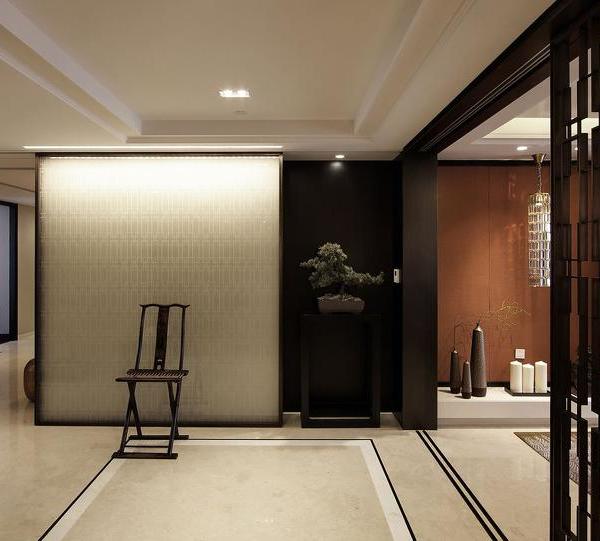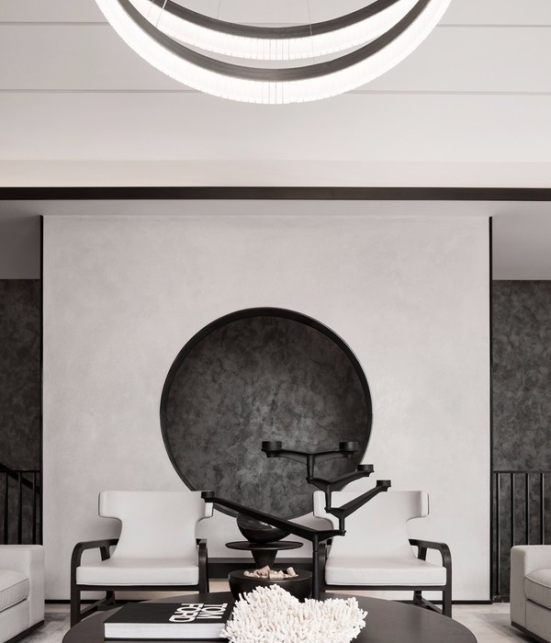VHRS 度假屋 | 铁木楼梯连接两层庭院景观
度假屋位于基地中心,共两层,每层都配有宽敞的庭院。前庭院中的景观池映出面向入口的房屋立面,旁边围绕通向上层空间的坡道。从入口走向房屋,伴随着潺潺的水声和柳树婆娑的身影。室外门厅用作前廊,可以欣赏前庭院,并向连接两层楼的天井开放,视野开阔。天井旁设置令人印象深刻的铁木楼梯。四间主卧位于二层,每两间共享一个私人门厅,由磨砂玻璃滑动门相隔。二层中央还设有带阳台的起居室,可以俯瞰后庭院与泳池。
The two-level house is situated at the center of the lot, in a manner that each level enjoys a spacious yard. A decorative pool reveals a facade towards the entrance of the lot and is surrounded by an access ramp leading to the upper level of the house. The house entrance experience is accompanied by the murmur of water and the shadows of a Weeping Willow tree growing up from the pool. The entrance outdoor foyer functions as a front porch that overlooks the front garden and towards a patio that connects between both levels of the house and allows views between its various parts. An impressive staircase made of iron and wood is situated alongside the patio. Four master bedrooms are located on the upper level of the house. Each two bedrooms have a private foyer separated by a frosted glazed acid glass sliding door. At the center of the floor a family seating area enjoys a balcony overlooking the backyard and the pool at the lower level.
▼前庭院,景观池映出面向入口的房屋立面
front courtyard, the decorative pool reveals a facade towards the entrance of the lot
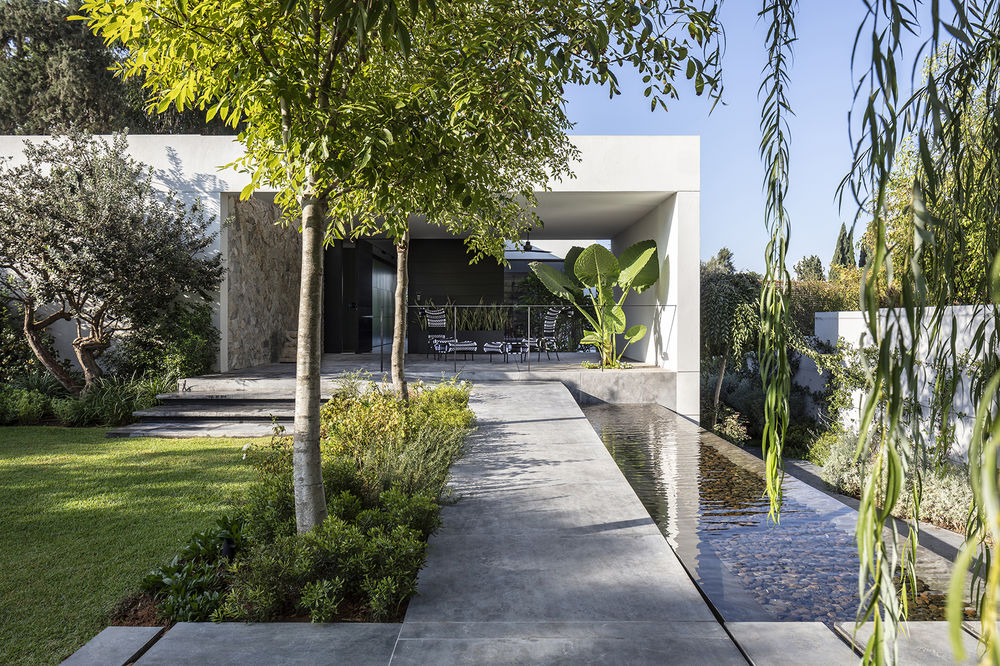
▼从庭院望向入口,view from front courtyard to the entrance
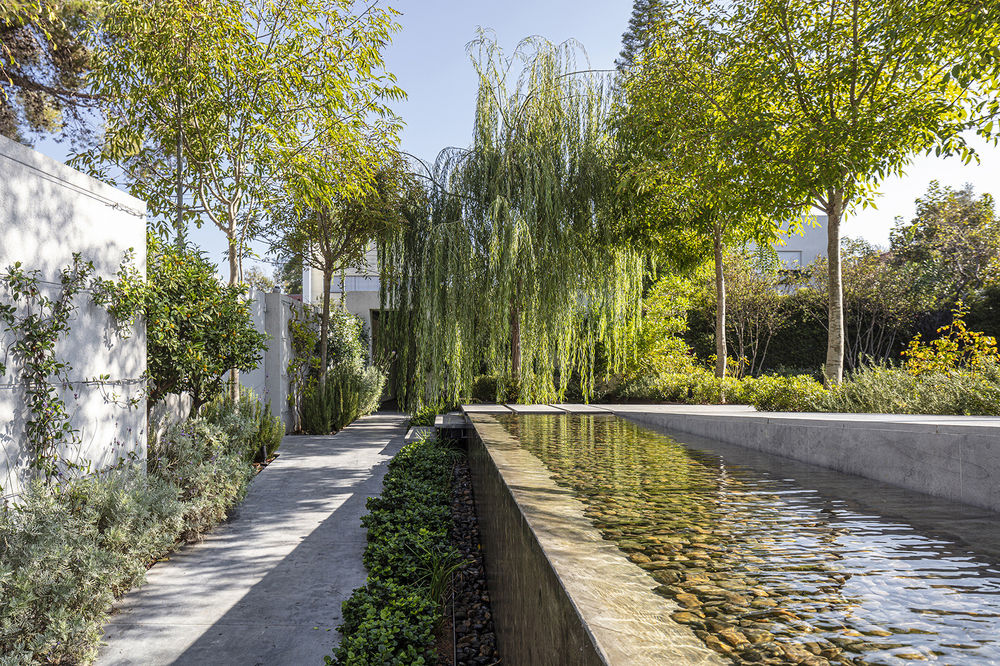
▼池旁的坡道,the ramp by the pool
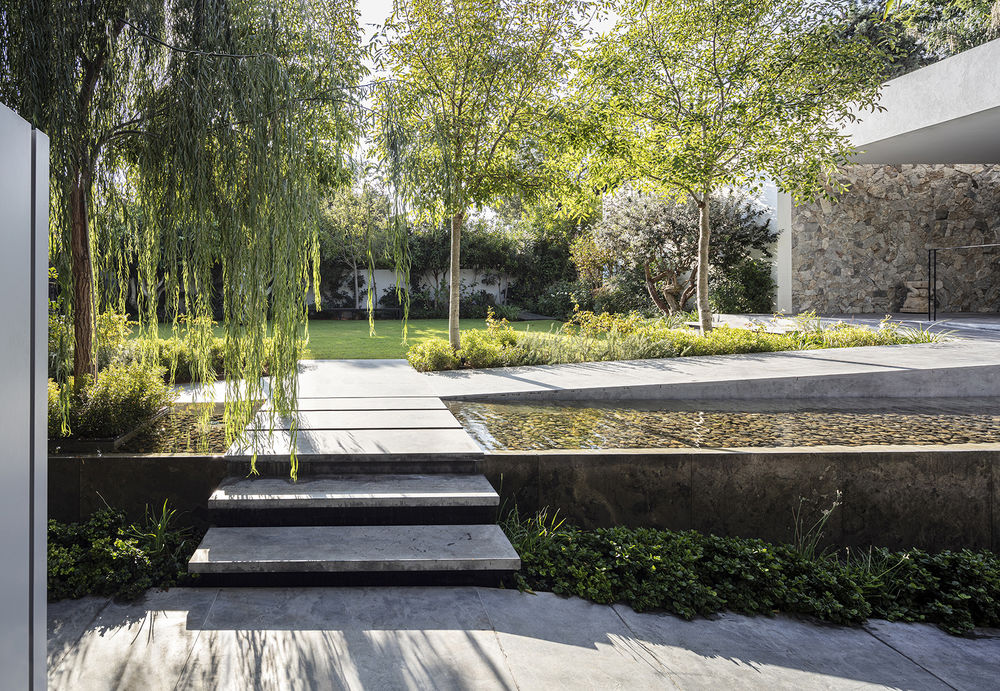
后院设置十五米长的泳池,遮罩在丰富的水平和垂直植被形成的阴影之中。这里可以直接通向服务区域,游泳的人无需穿过房屋就可以到达更衣室和卫生间。坡道将入口层和泳池层分隔开来,并在中央设置天井,可以欣赏不同楼层的景观。
A fifteen-meter-long swimming pool at the backyard can be fully shaded by a dynamic horizontal and vertical canopy. Access is available directly from the courtyard to the service area, featuring the changing rooms and toilets for pool users, without the need to pass through the house. An access ramp gaps between the entrance level to the hospitality and swimming pool level. The patio is reviled from the center of the ramp and provides a glimpse towards the various levels of the house.
▼后庭院,设置十五米长的泳池,back courtyard with a fifteen-meter-long swimming pool
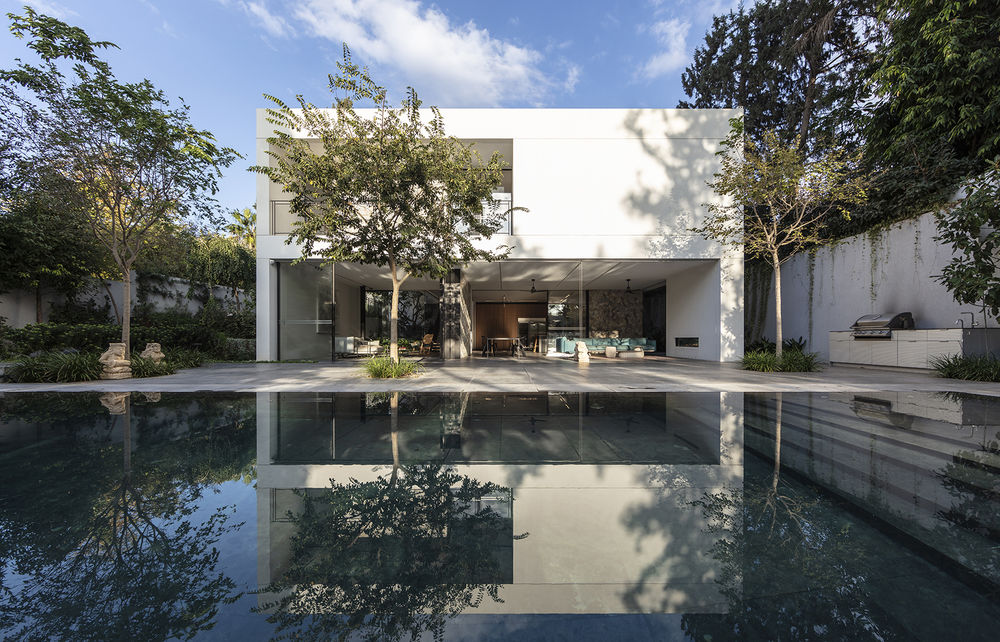
房屋具有简单的外形,如同两个白色的石膏立方体,中间由天井分隔。房屋入口的墙面覆盖了粗糙的石块,浅灰色的颗粒在其表面形成阴影,同时天窗将墙体照亮,增强了材料的立体感。石材还应用在窗间墙,并延伸至主客厅的内表面。
The house’s layout is geometrically simple, and resembles two white plaster cubes which are separated by the center patio. The main wall of the entrance was covered with an unrefined stone collection in shades of grayish sand and is illuminated by a skylight which emphasizes and enhances the three-dimensional depth of the material. The covering continues on additional walls of the house, between the large windows, and penetrates into the interior space of the main living room.
▼两个白色的石膏立方体,two white plaster cubes
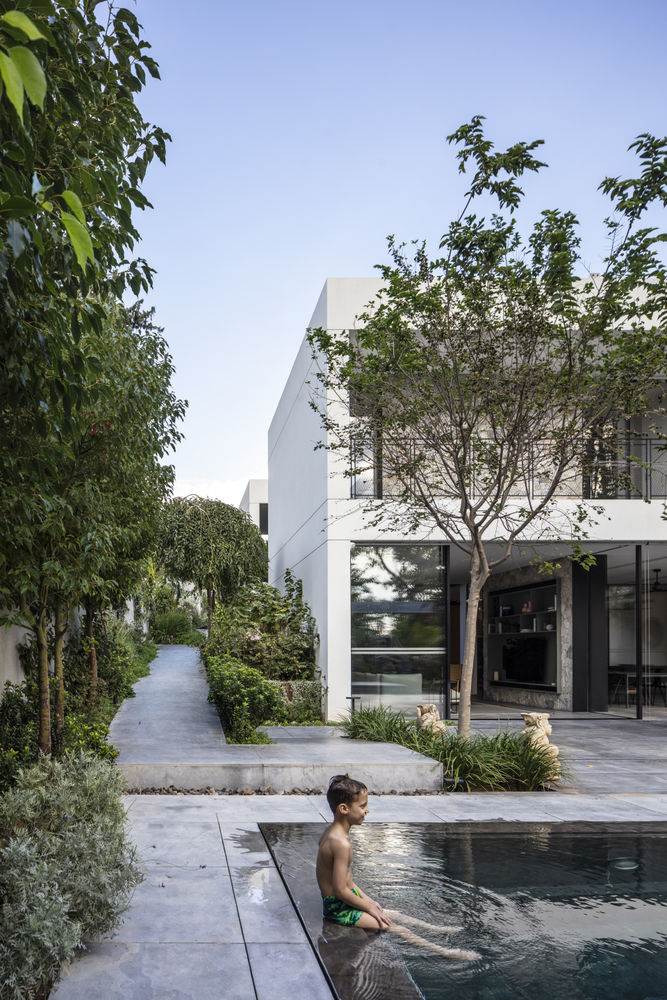
▼窗间墙覆盖石材表面
walls between windows are covered with stone surface
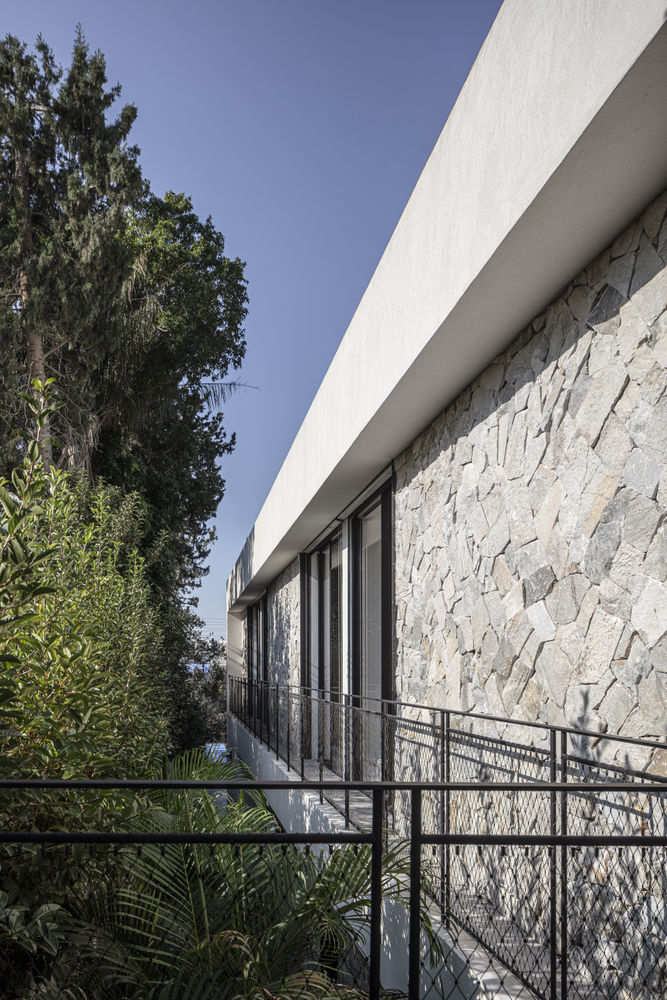
楼梯通向一层的客厅,壁炉从天花悬垂而下,为上层起居室供暖。另一端是宽敞且相邻的厨房和餐厅,在它们的后方,服务区域被隐藏起来。客厅和厨房围合出室外休息区,设有壁炉和餐区。室内的墙壁是白色的,如同摆放各种艺术品的画廊背景。上层地面镶嵌木地板,下层和室外地面铺设青石砖。
At the lower level the stairs lead towards a living room where a fireplace hangs from the ceiling and its chimney heating the family room located on the level above. At the other wing of this level a spacious kitchen and a dining area are located one next to each other. Behind them, a rear service area was hidden. The living room and kitchen embrace a roofed outdoor sitting area with a fireplace and a dining area. The interior walls are white as a gallery like background for the various works of art. The living level is covered by parquet floor, and the hospitality level and the outdoor areas are paved with Bluestone tiles.
▼室外餐区,outdoor dining area
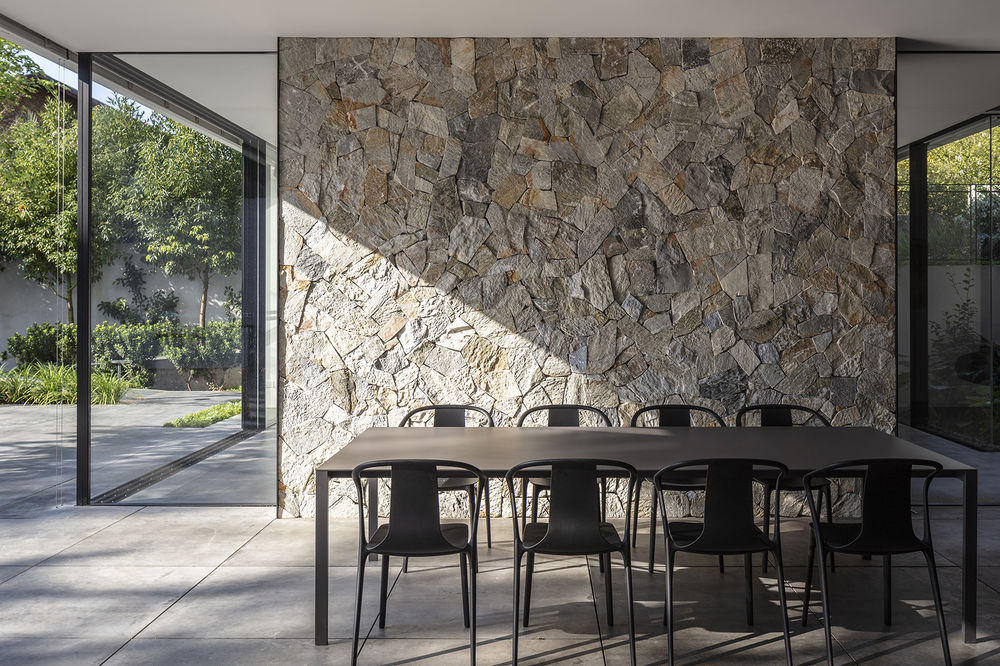
▼室外休息区,outdoor sitting area
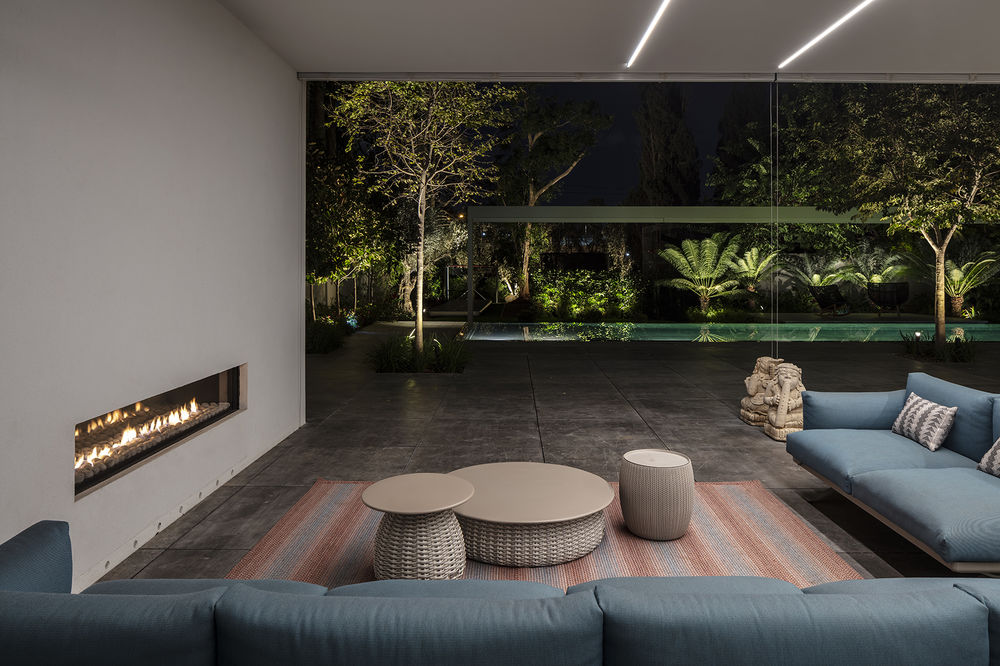
▼客厅,白色墙壁如同摆放各种艺术品的画廊背景
living room, white walls as a gallery like background for the various works of art
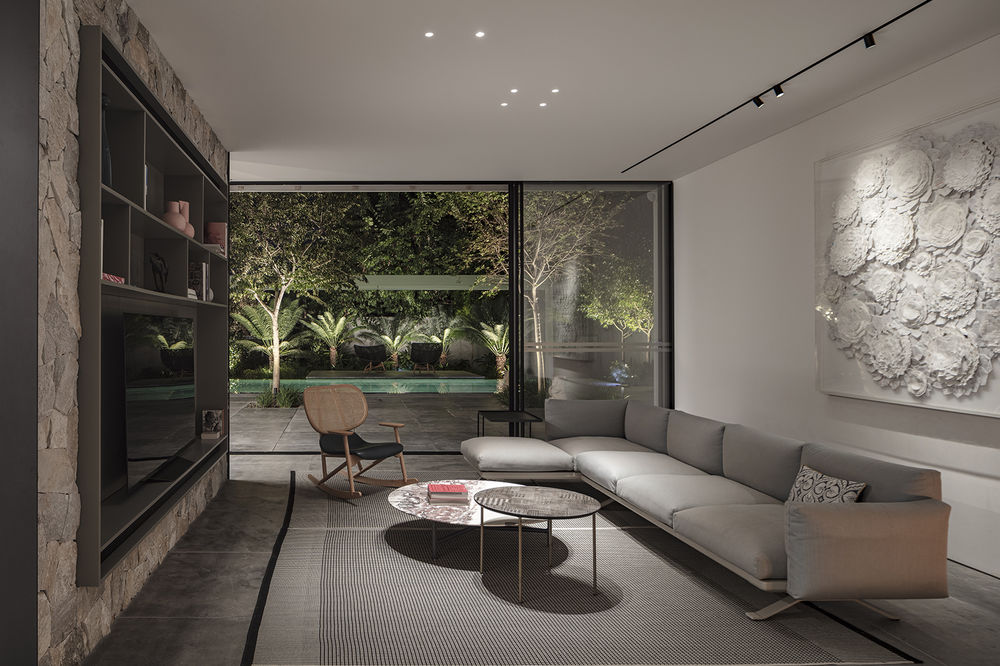
▼壁炉从天花悬垂而下,a fireplace hangs from the ceiling
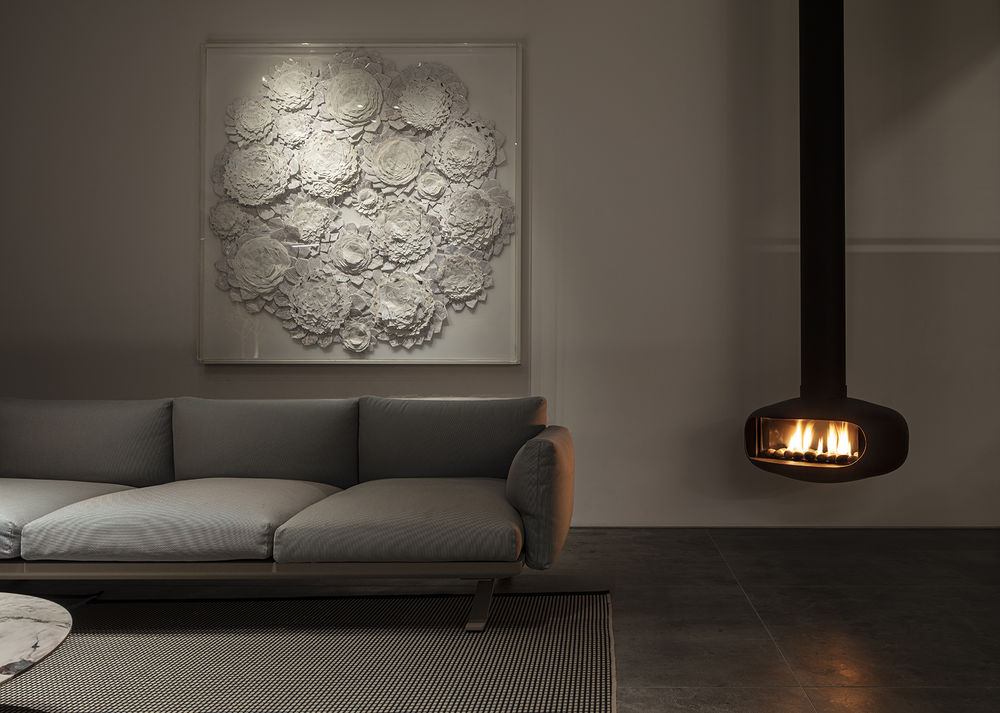
▼宽敞且相邻的厨房与餐厅,spacious and adjacent kitchen and dining room
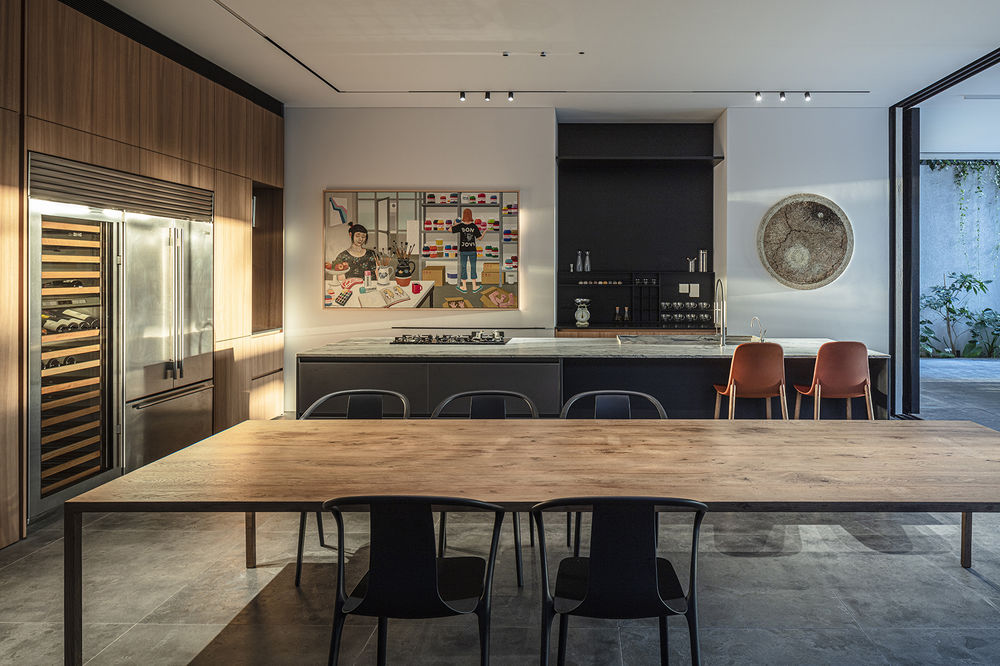
▼从厨房望向天井,view from kitchen to patio
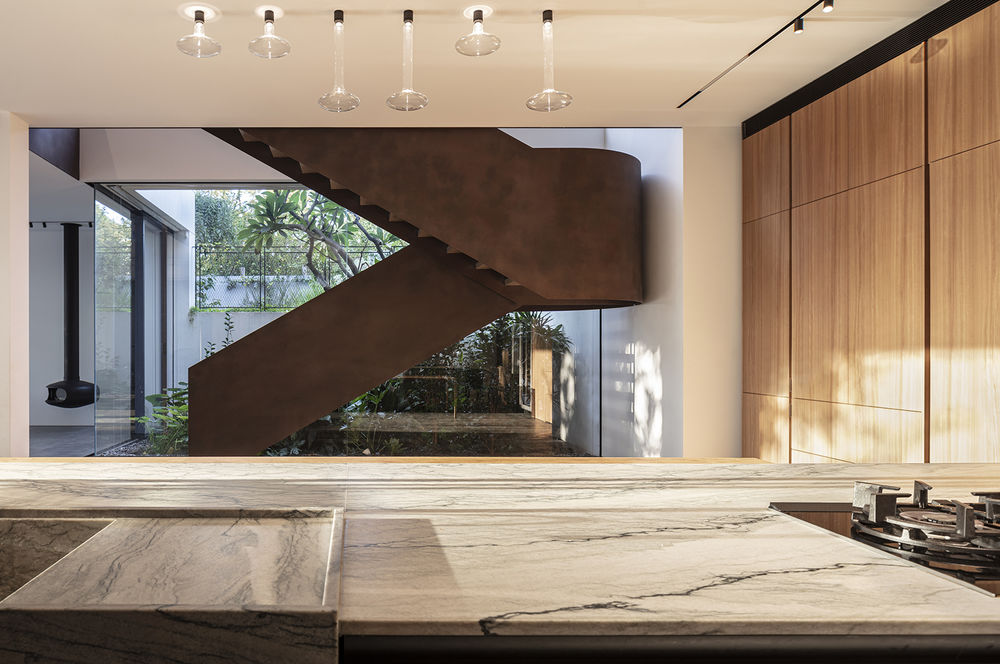
▼由铁和木材制成的楼梯,the staircase made of iron and wood
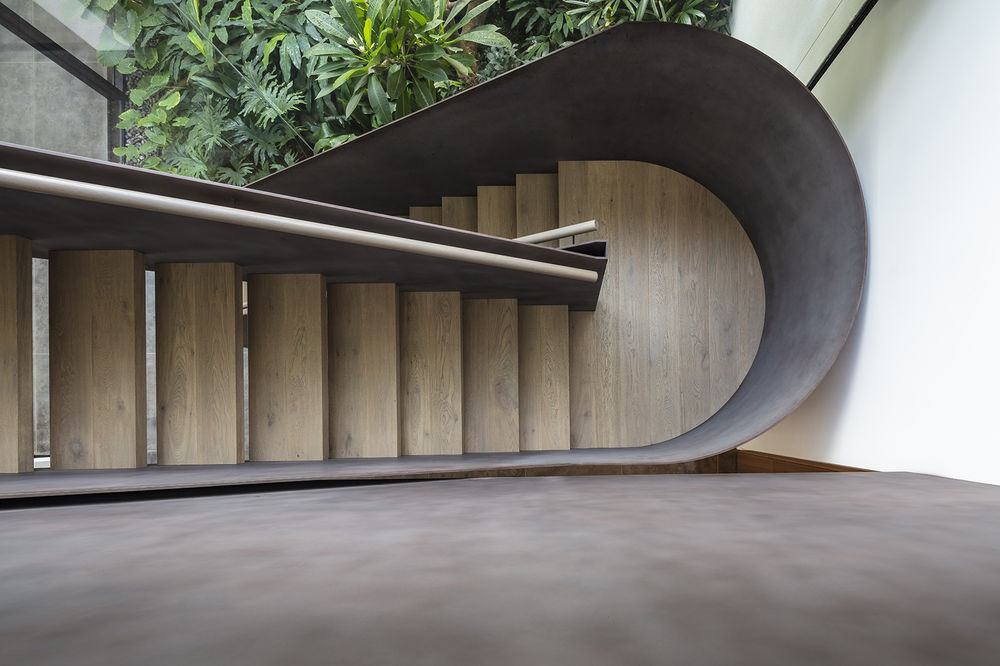
▼上层地面镶嵌木地板,the upper level is covered by parquet floor
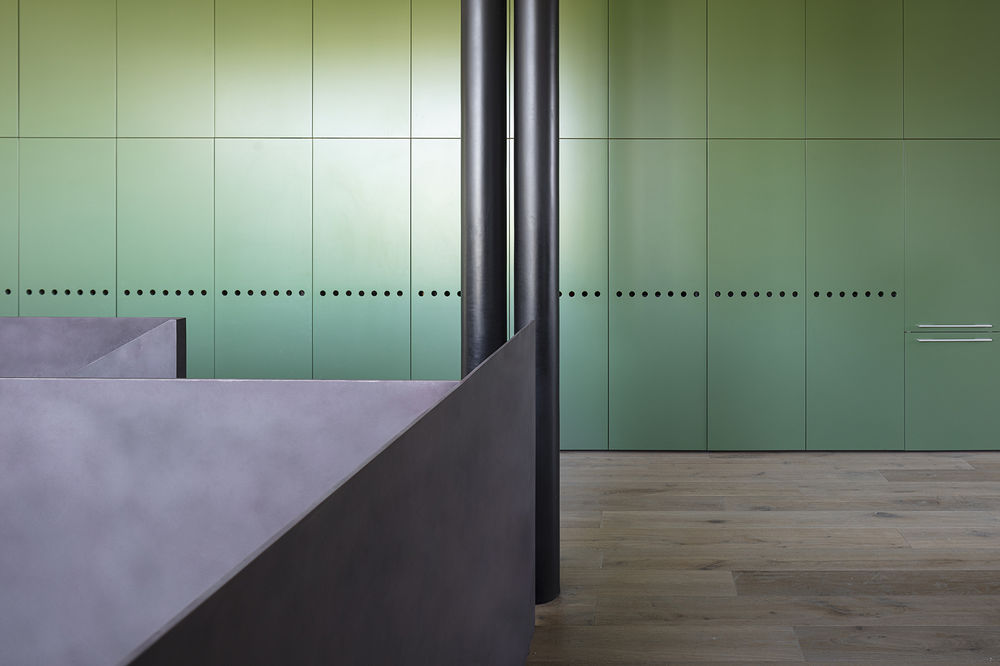
▼平面图,plans
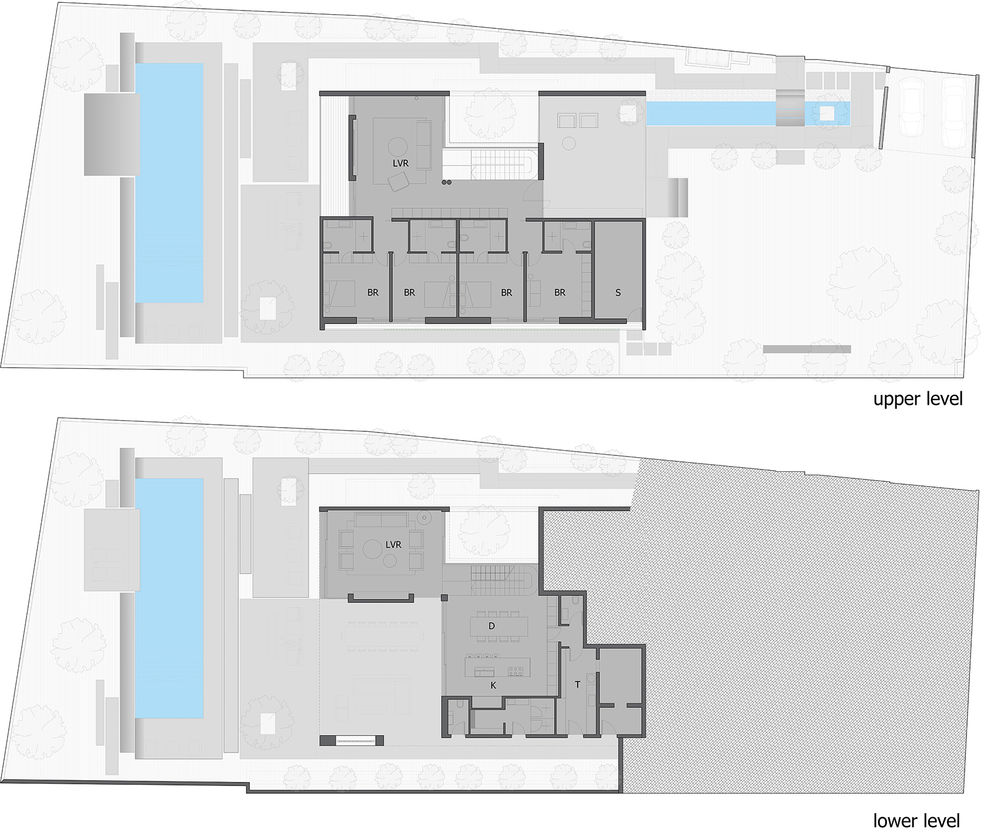
Project name: VHRS
Office: Broides Architects
Architect responsible: Hila and Ran Broides
Website:
https://broides.co.il/
Email:
broides@broides.co.il
Project Address: confidential
Completion Year: 2020
Total built area (m2): 350
Photo credits: Amit Geron
Photographer’s website:


