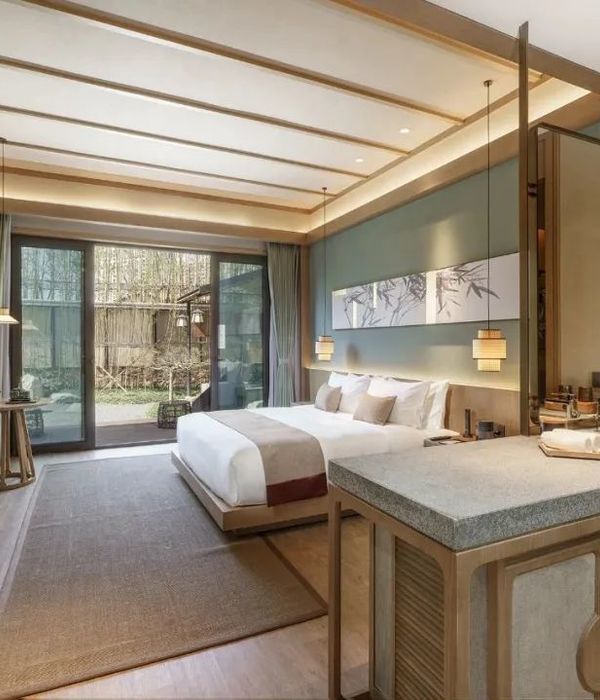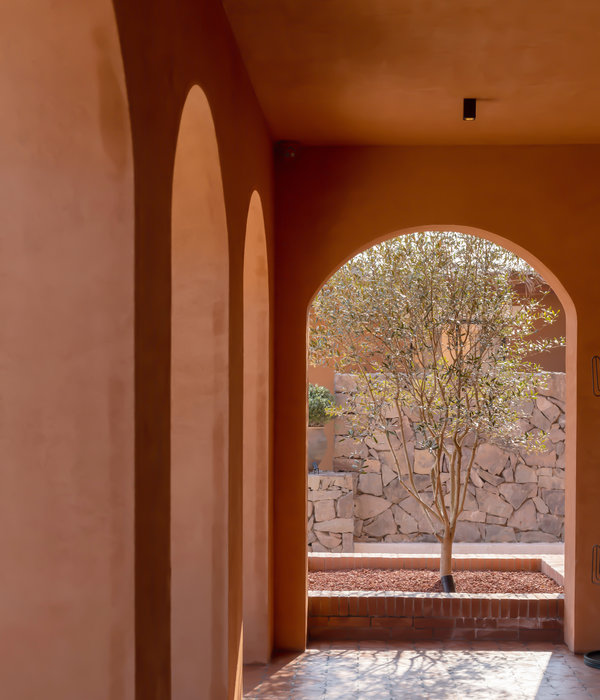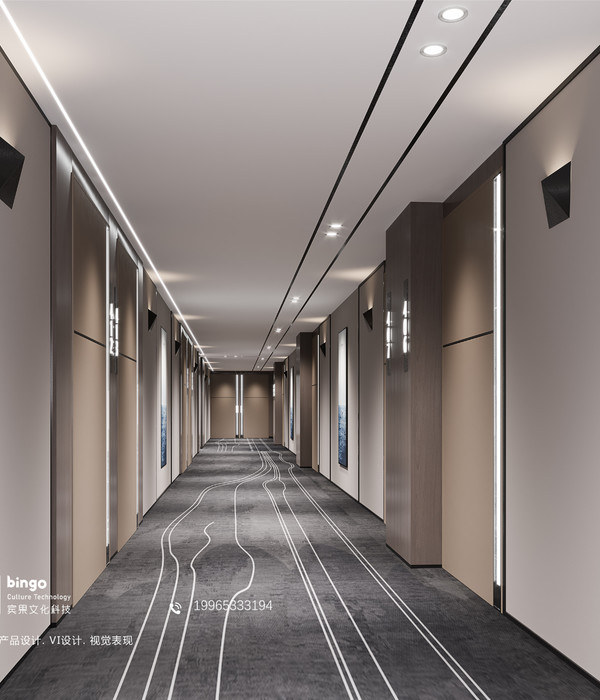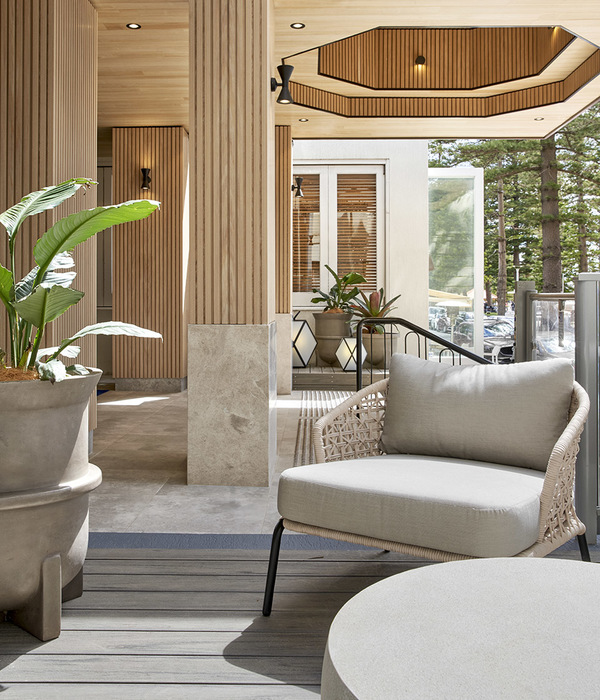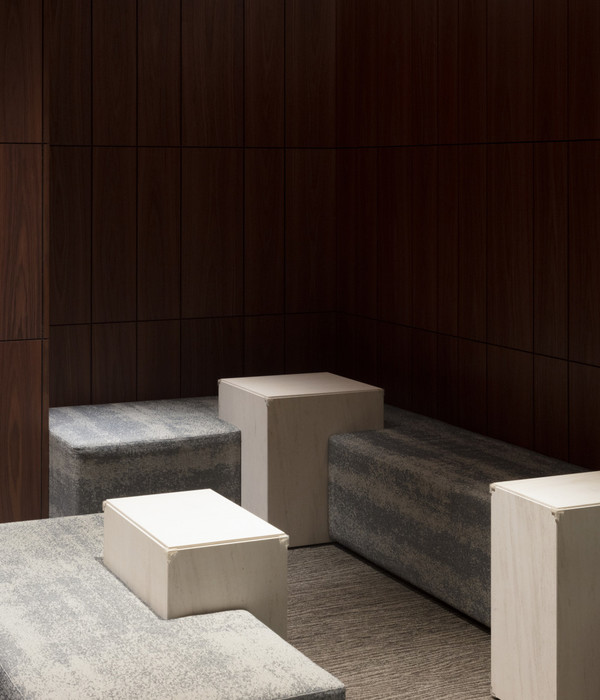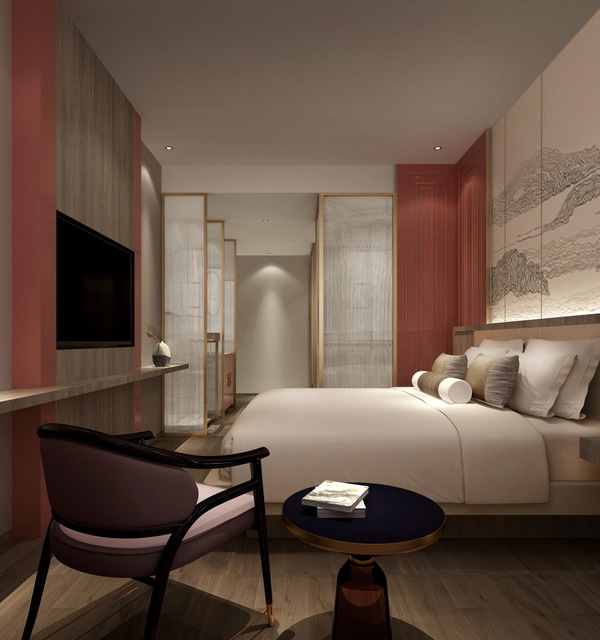博茨瓦纳生态游猎木屋酒店 | Michaelis Boyd 的流动空间设计
Michaelis Boyd:总部位于伦敦的Michaelis Boyd Associates (MB)建筑设计事务所完成了已经完成了Sandibe的设计工作,新建成的Sandibe小屋位于博茨瓦纳西北部奥卡万戈三角洲,是一个生态可持续的游猎木屋酒店。Sandibe成为了该地区一个新的标志性地点,同时为该类型的酒店设计树立了新标准。
Michaelis Boyd: Michaelis Boyd Associates (MB), the London based architecture and design practice, has completed work on Sandibe, a new sustainable safari lodge in the Okavango Delta in northwest Botswana. Sandibe brings an iconic new destination for the region and set a new standard for safari lodge design.

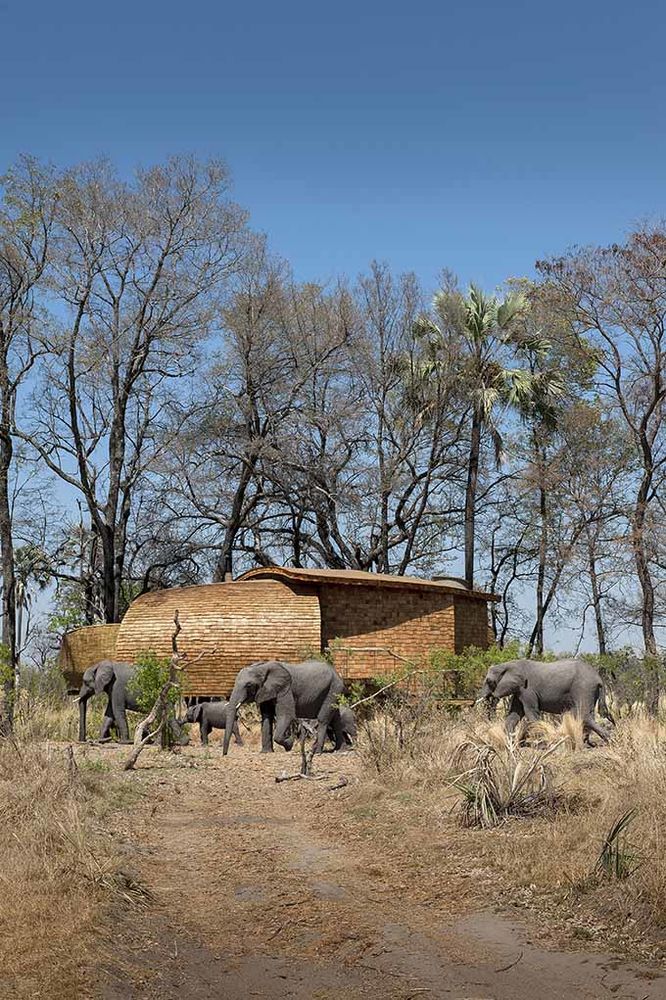

设计师想要创造一个更轻、更可持续的设计:小屋采用当地的天然材料建造;地面建筑不使用混凝土;太阳能电池板场为Sandibe提供了所需的电力能源。客人们首先会在离大楼不远的地方下车,那里看起来暂时还没什么居住氛围。随后他们会被引导着穿过一个由树苗和板条编织而成的凉亭,来到入口处,坐落在树丛中的小屋便会映入眼帘。
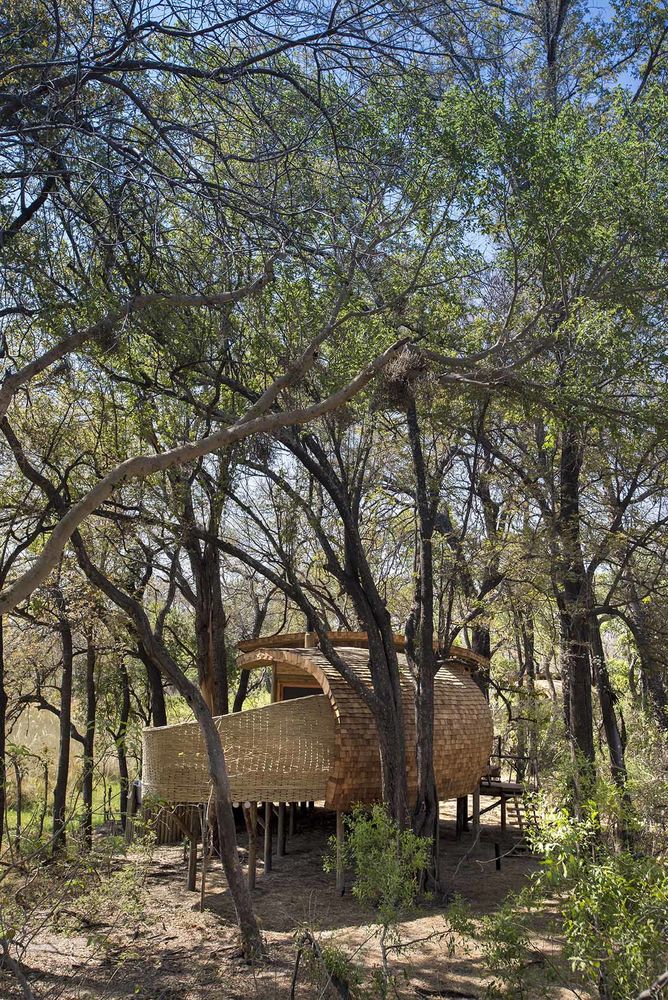
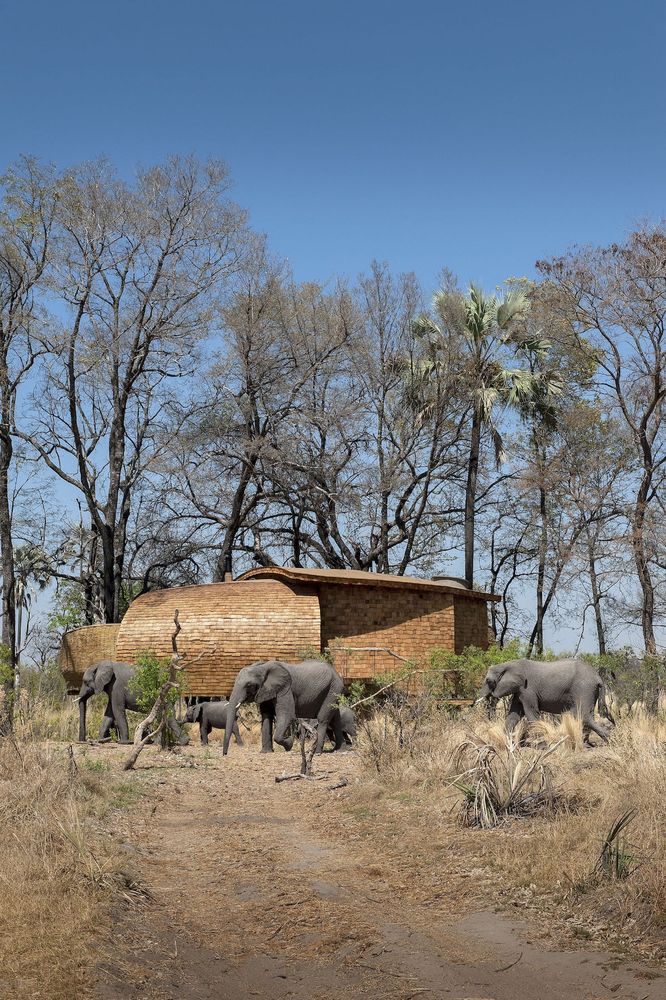
Sandibe的设计展现了Michaelis Boyd对流动、光线和空间的关注,以及对该地区宁静氛围的准确捕捉,设计明显摆脱了传统游猎木屋酒店典型的内部黑暗感。整个设计是奢华的、精致的、简洁的,从12间抬升式客房到主要区域的木骨架,可以看到引人注目的弧形吧台。


酒店坐落在一片野生棕榈树和无花果树形成的树林之中,随处都能欣赏到波光粼粼的三角洲景色。酒店小屋由一栋主建筑和周围的12个“私人巢穴”客房组成,客人可以在这里放松身心,在开放式卧室和休息区欣赏风景。套房采用的是醒目的瓦盖式设计,由木材建造,设计的灵感来自于穿山甲和编织巢这两个元素。
Nestled amongst a forest canopy of wild palms and fig trees with unrestricted views of the shimmering Delta, the lodge currently consists of a main building surrounded by 12 ‘private nests’ guest suites where guests can relax and enjoy the views from an open plan bedroom and lounge area. The suites, with their striking shingle- covered design, are constructed from timber and are inspired by Pangolins and weavers nests.

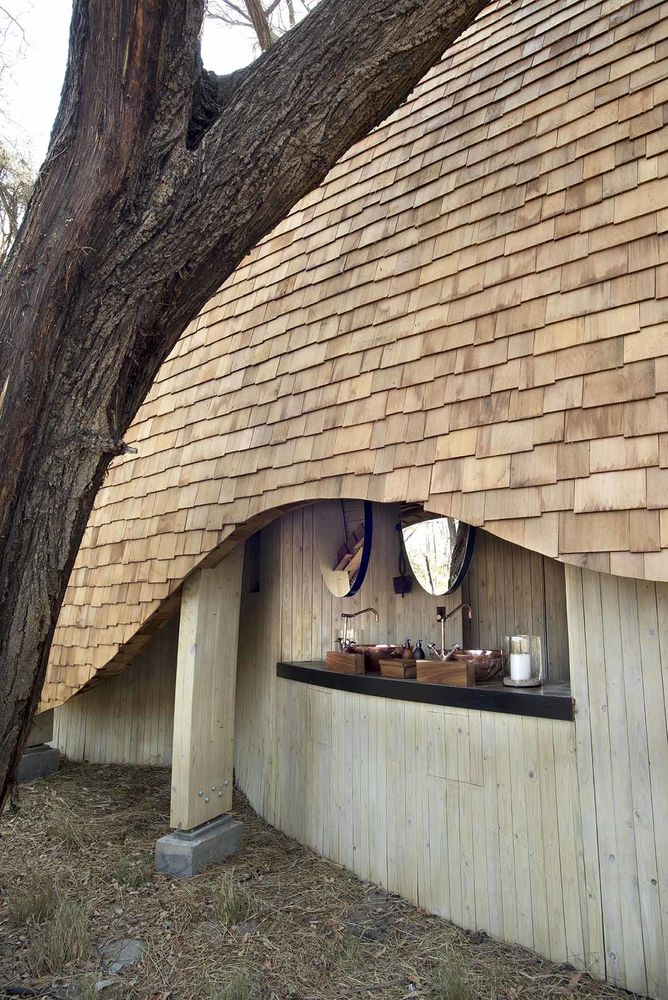
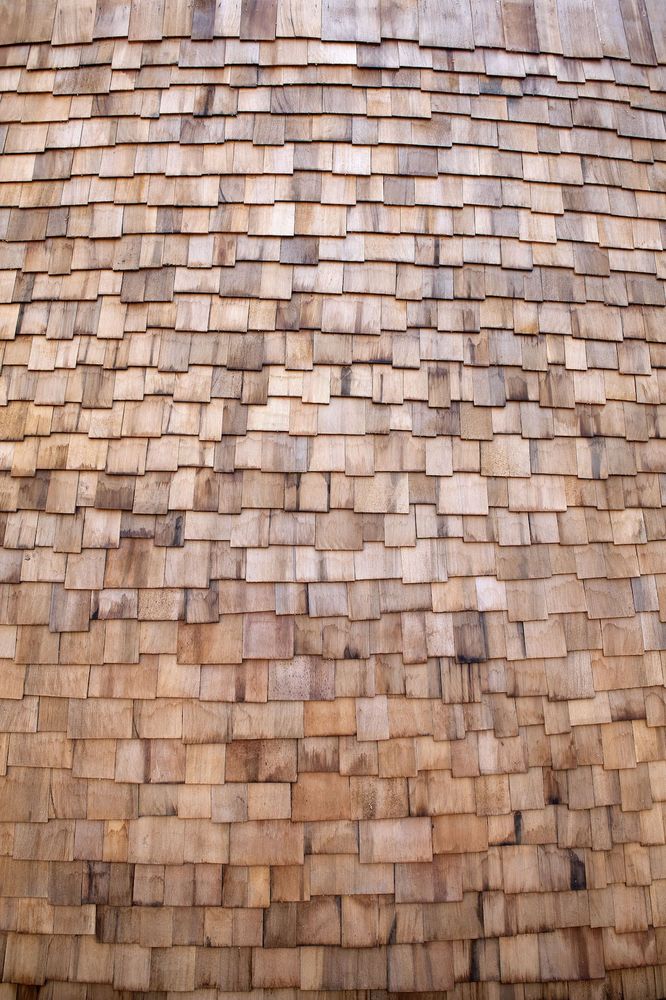
一条穿过古老榕树的走道通向一个绝佳的观景台,游客可以在这里欣赏到三角洲无与伦比的景色。
It leads out to a walkway though an old ficus tree ending in a spectacular viewing platform where guests can enjoy unrivaled views over the Delta.
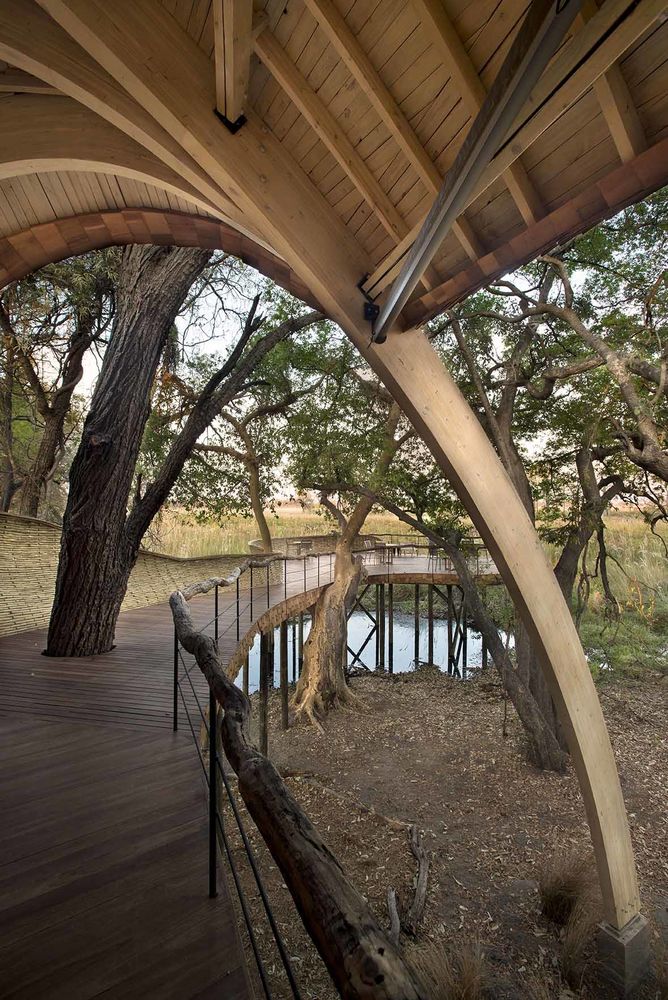
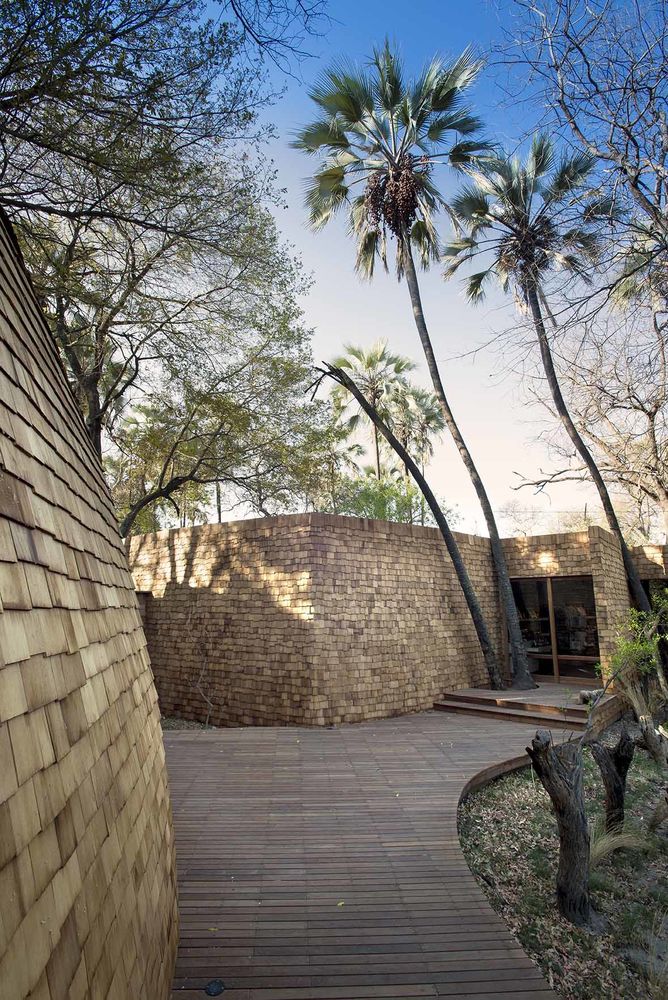
▼抬升的小路引领游客走向端头处的观景台 The elevated path leads guests to the viewing platform at the end of the trail.
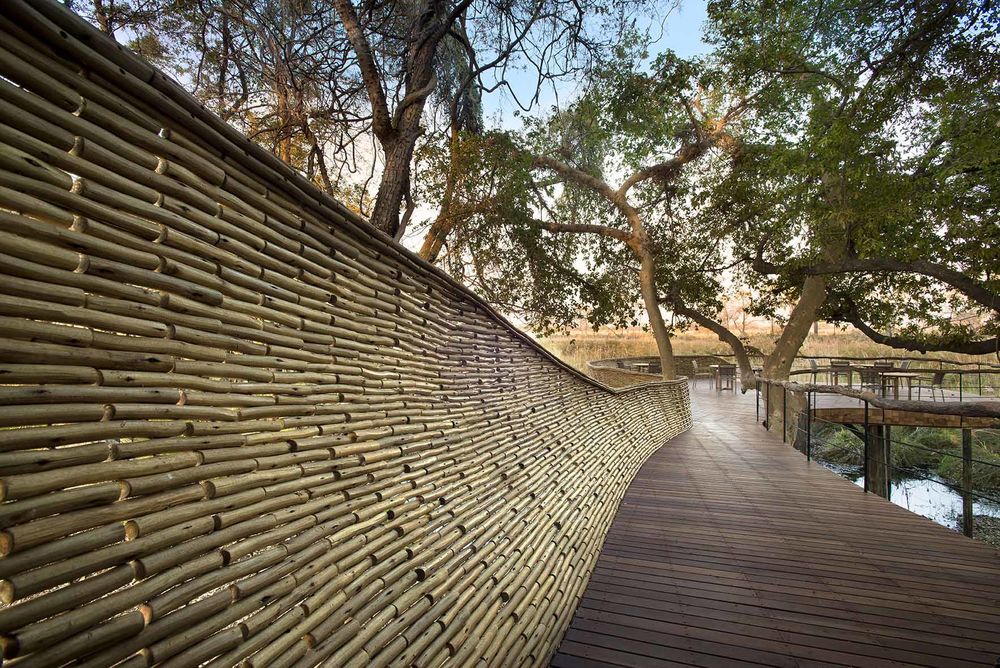
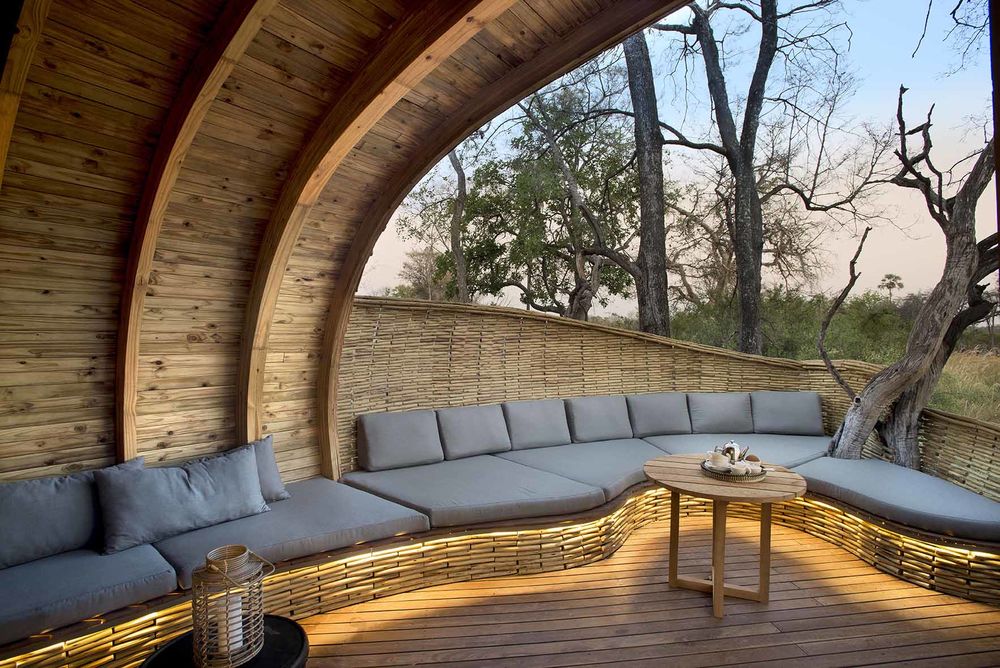
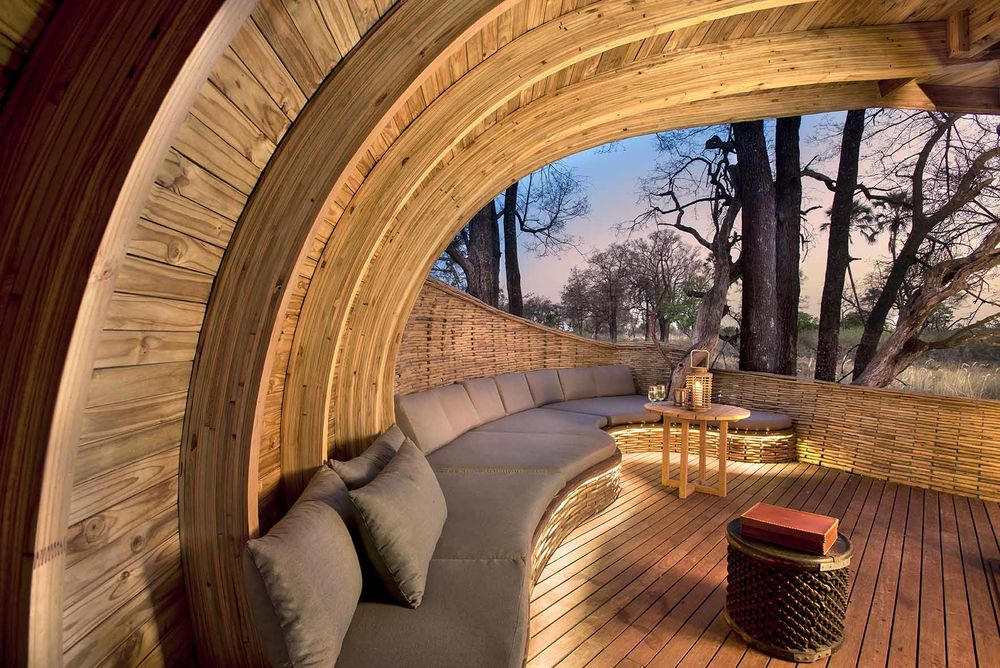
客人们登上主厅里的楼梯后,便会来到距地面约1.5米的餐饮区,向左转再爬另一段楼梯,会来到有木骨架和弧形吧台的酒吧和休息室。
Guests are drawn up the stairs as they enter the main lodge building between segments of shingled skin, arriving on a dining terrace about one and a half metres above the ground. Turning left they ascend another half flight of stairs to the bar and lounge with its sweeping timber ribs and dramatic curved bar.

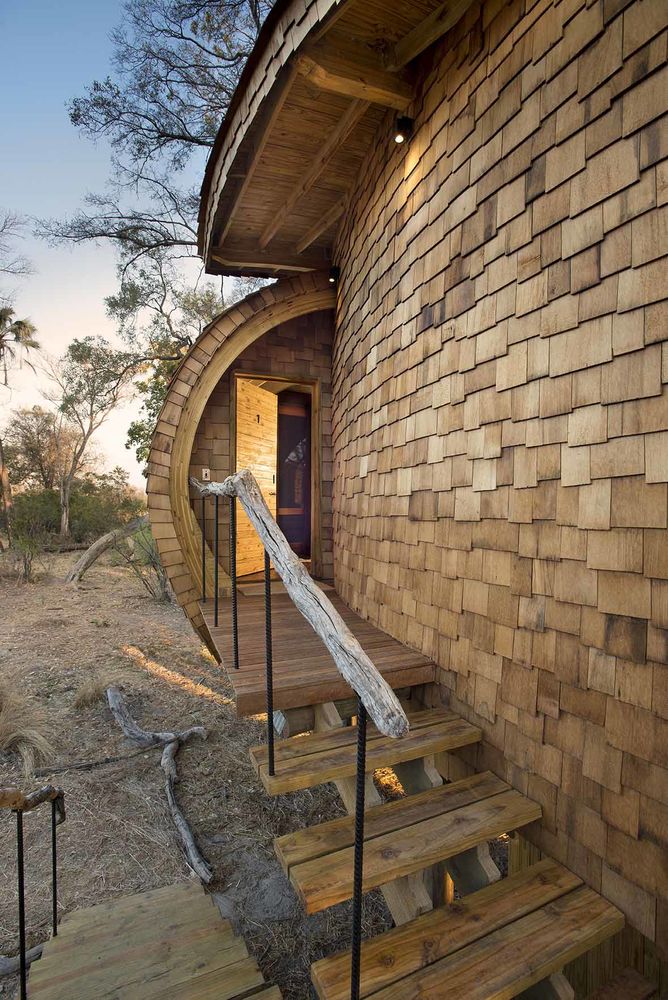
▼客人们在休息厅时也可以看到外部景观 Guests will have chances to get in touch with the nature landscape when enter the lounge as well.

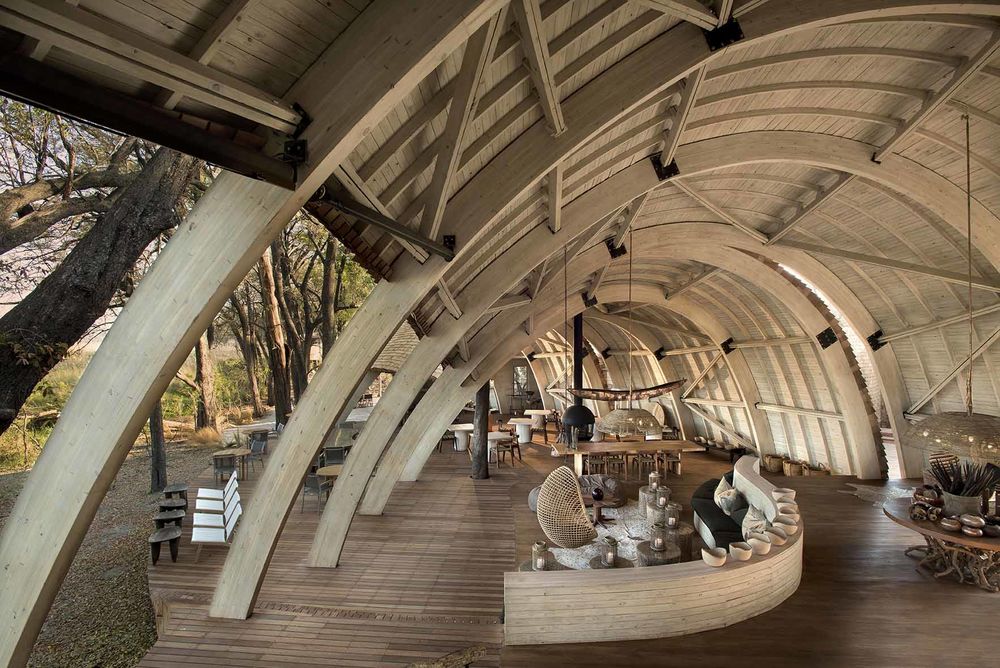

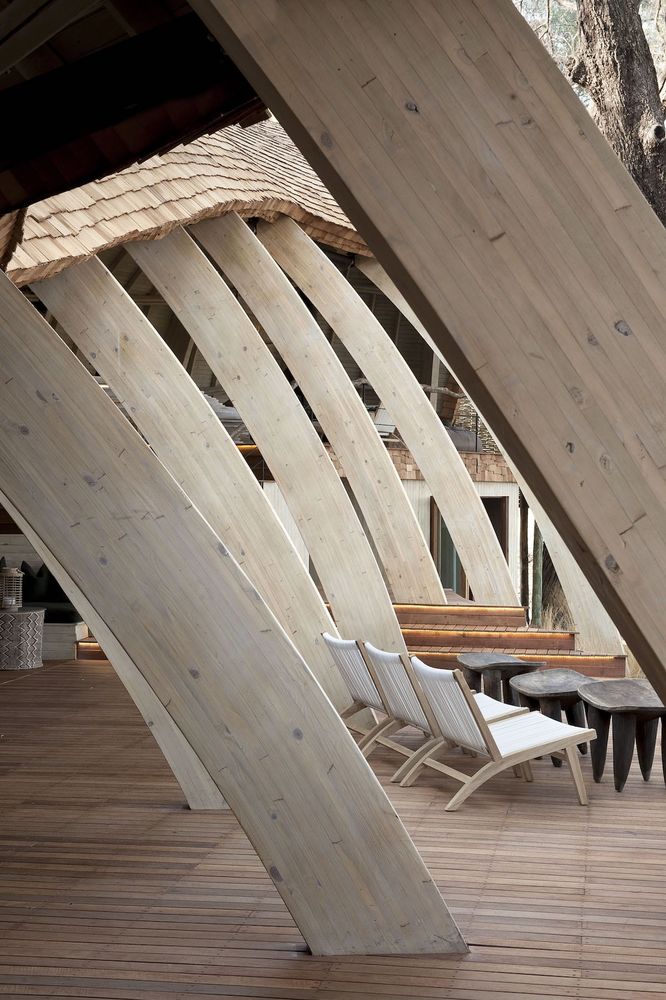
▼引人注目的弧形吧台 The dramatic curved bar.

▼温馨的开放式休息厅内景 Interior of the warm open lounge.
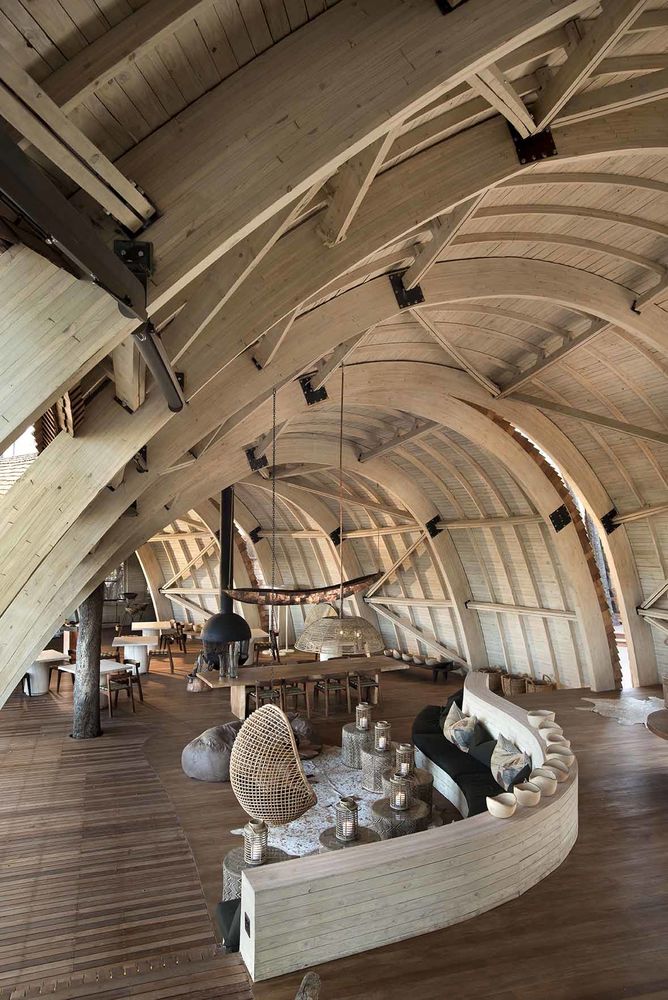
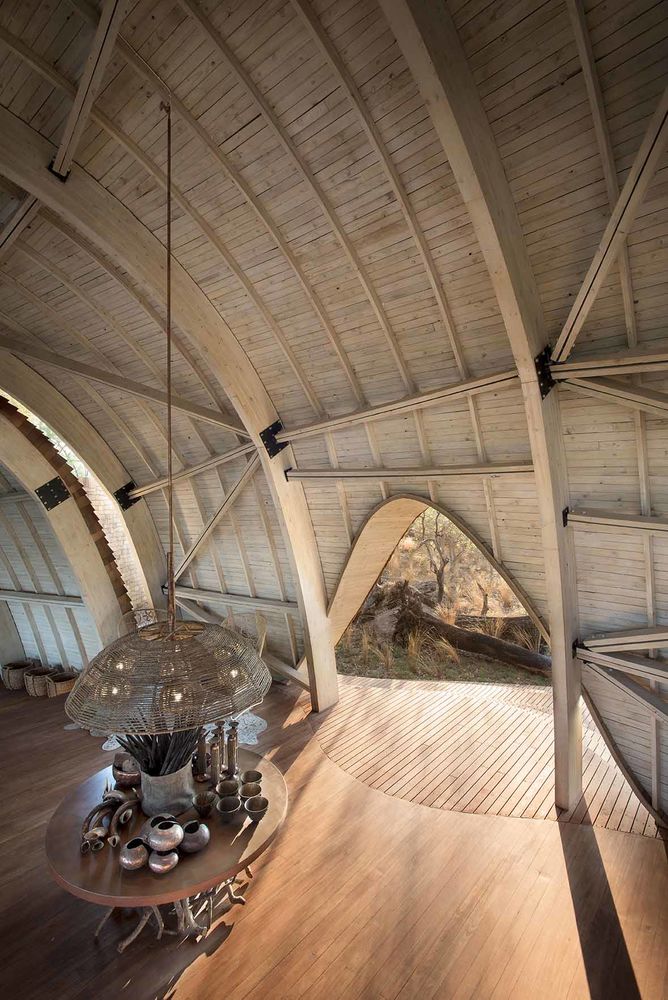


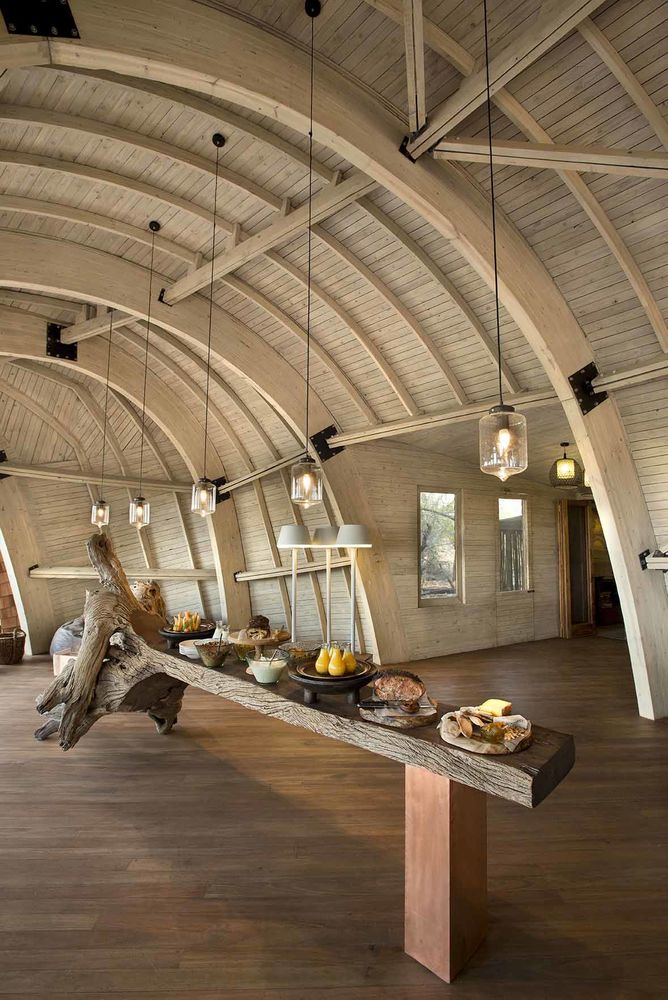
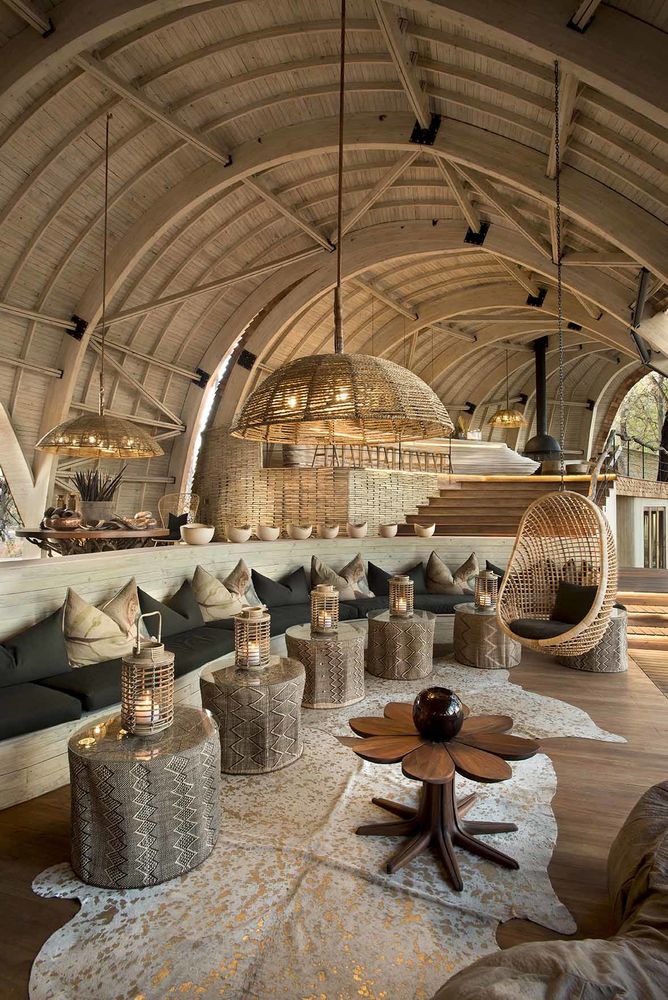
为创造出“置身丛林”的感觉,每个套房都是抬升式的,它们被精心布置在环境之中,由一系列内部和外部空间组成,包括休息区、私人户外餐厅和私人泳池,每个房间都配备有取暖炉以保证寒冷季节有暖可供。
Each suite is lifted from the ground level to achieve a feeling of being in the trees and to make the most of the views. Carefully situated into the landscape, they are organised as a sequence of internal and external spaces with lounging areas, private outdoor dining and a private plunge pool and to provide warmth in colder days, each is fit with a wood burner.


▼客房卧室 Bedroom Suite

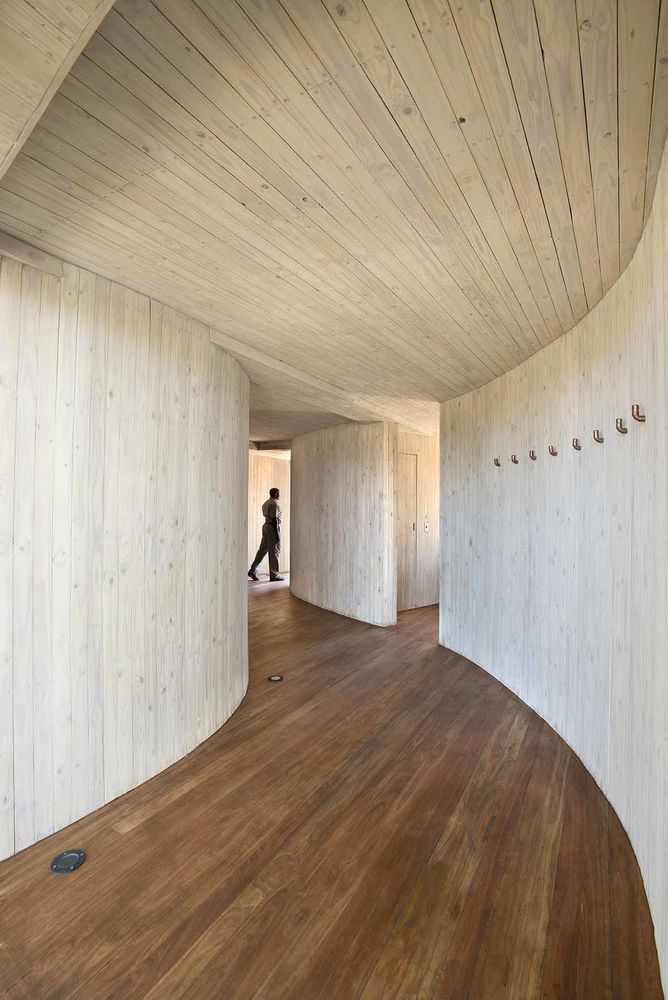


客户:&Beyond
建筑\室内设计:Michaelis Boyd
地点:博茨瓦纳
面积:31,600平方英尺
完成时间:2014年
摄影:Dook
Client: &Beyond
Architect, Interior Design: Michaelis Boyd
Location: Botswana
Area: 31,600 Sq Ft
Completed: 2014
Photography: Dook




