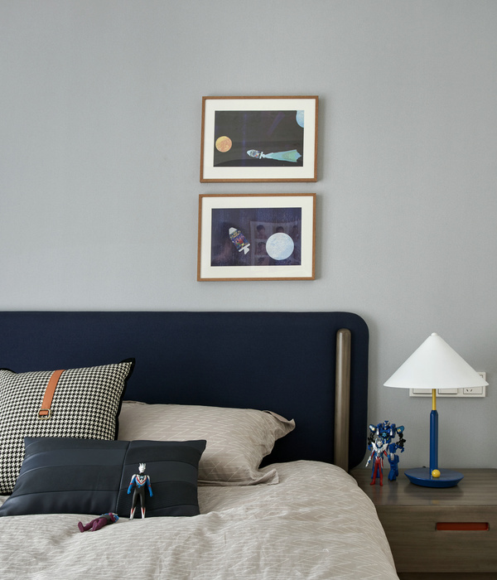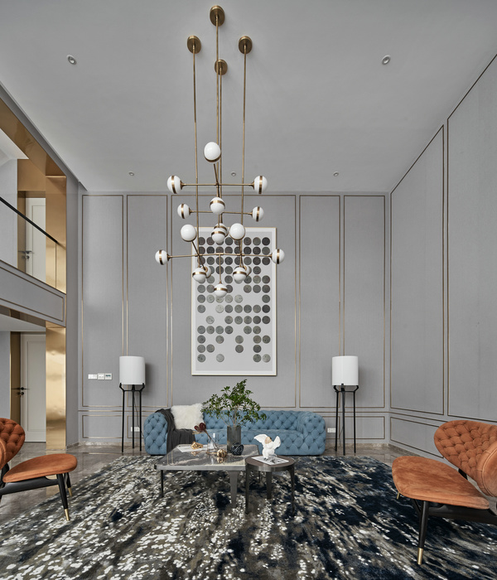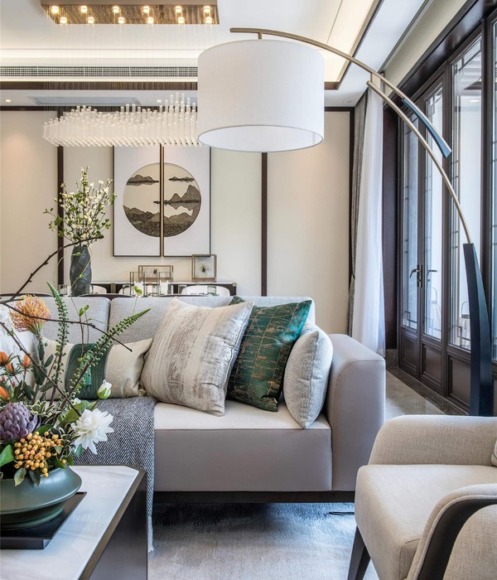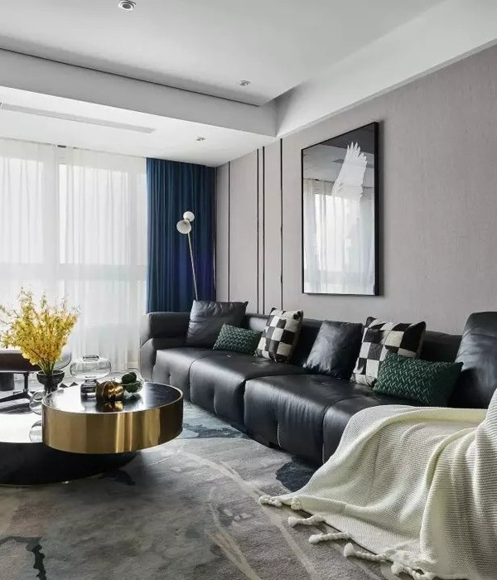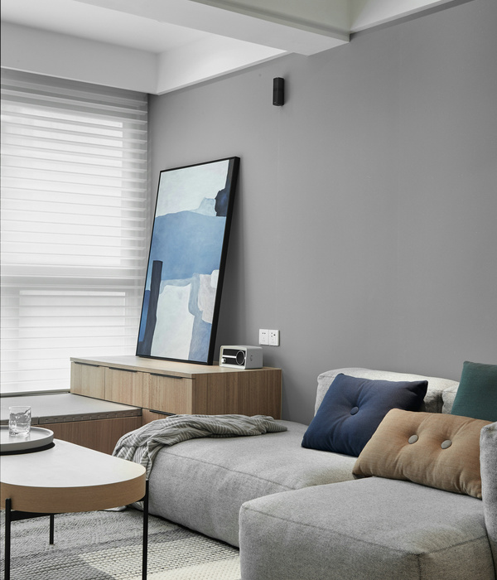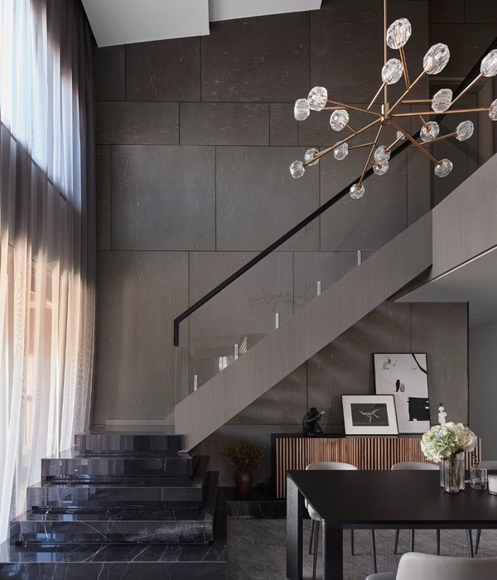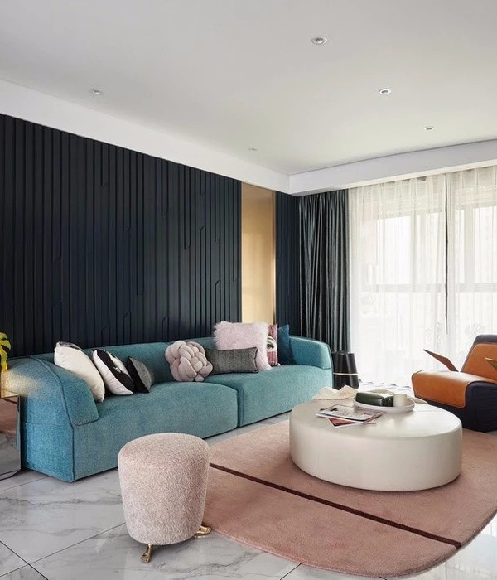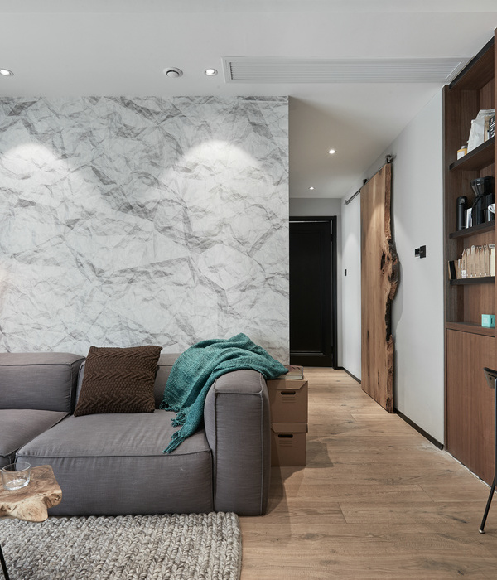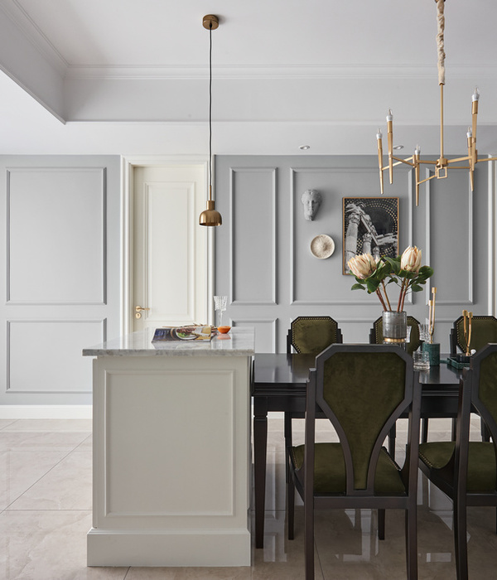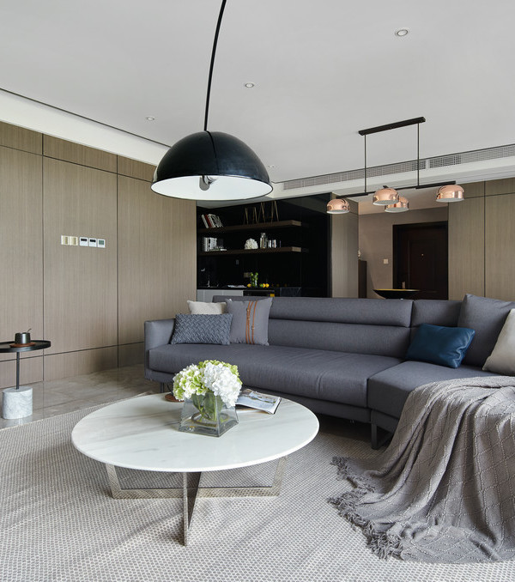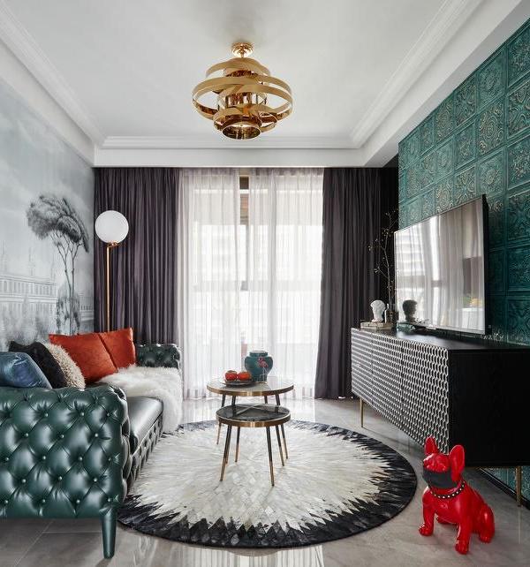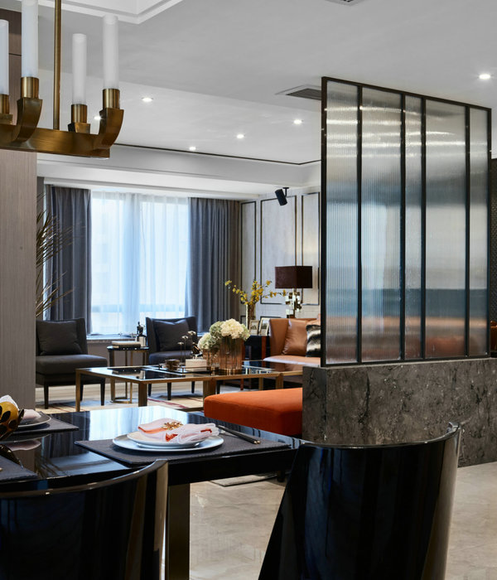Architects:Diez+Muller Arquitectos
Area :6841 m²
Year :2019
Photographs :JAG Studio
Lead Architects :Felipe Muller, Gonzalo Diez, Alvaro Borrero, Hugo Navarrete, Paola Picciallo
Construction : Diego Cueva
Inspection : Carlos Sarzosa
Landscape : Clemencia Echavarría
City : Tumbaco
Country : Ecuador
The place: The site has an important natural heritage: ceibos, jacaranda, acacias, carobs, avocados of several decades of existence. The immediate environment of the land stands out for being a quiet place and in process of consolidation. Natura seeks to insert itself in this context silently, avoiding the highlight and trying to engage in a subtle way. Implantation and topography: The building is implemented based on the recognition and location of existing trees. Since most of these are located on the perimeters of the property, the built volume accommodates them and is arranged in the central part of the land, releasing its front, rear and side boundaries. The trees that cannot be saved are moved to a nursery for a while, until they are relocated in the project itself. The built mass leaves a large interior space (atrium) which becomes the heart of the office project. The land has a negative slope in the longitudinal direction. The building adapts in section to the natural levels of the land, in such a way to be able to conserve the intact plant species, as well as, achieving a succession of spaces at different levels that contribute to the experience of routes and circulations of the building.
Permeability: Every day we see with great concern a city, where buildings are walled towards the street, where users do not interact because they move from their car to the door of their home / office. Faced with this reality, Natura proposes a building which invites you to enter, encourages you to discover it. The stairs and a horizontal “band” on the facade, hint the access. Once this compressed space of one floor is passed, the project is entered through a large-scale atrium. This atrium becomes a connector space. A space that generates paths and encounters between users. In addition, the building manages to establish connections between private and public. Between the outside space and the interior space, in order to grant physical, visual, sound and sensory connectivity. Architecture and society Aware of the impact that architecture generates on people, we have planned a building that generates versatile spaces that can also be used by the community as places of exhibition, health, culture and art.
▼项目更多图片
{{item.text_origin}}

