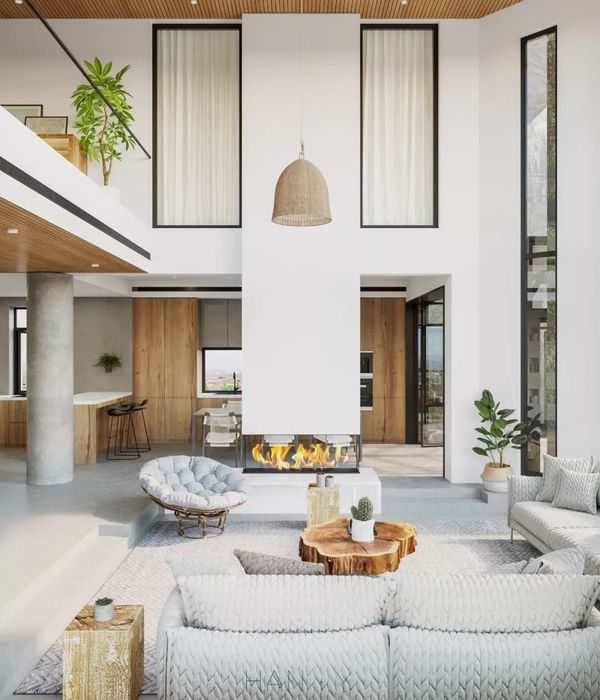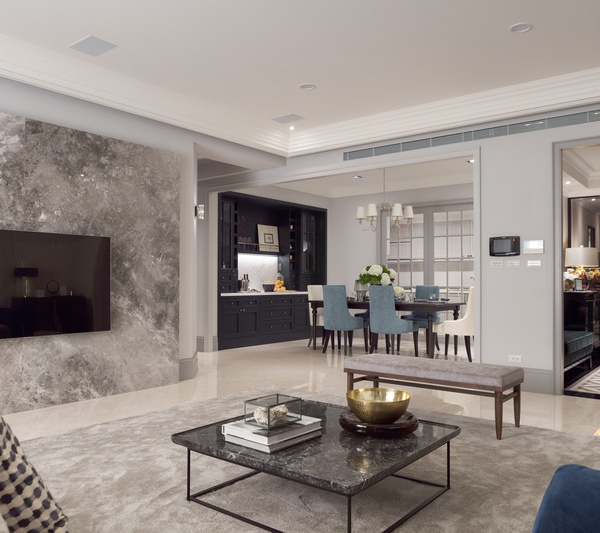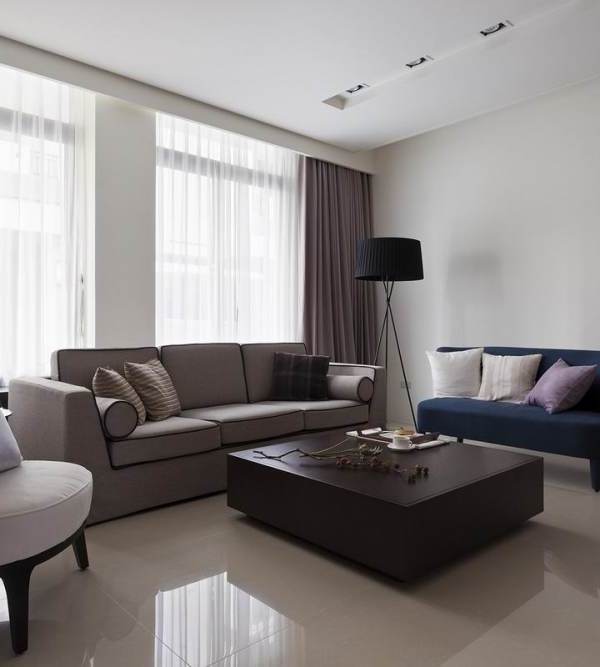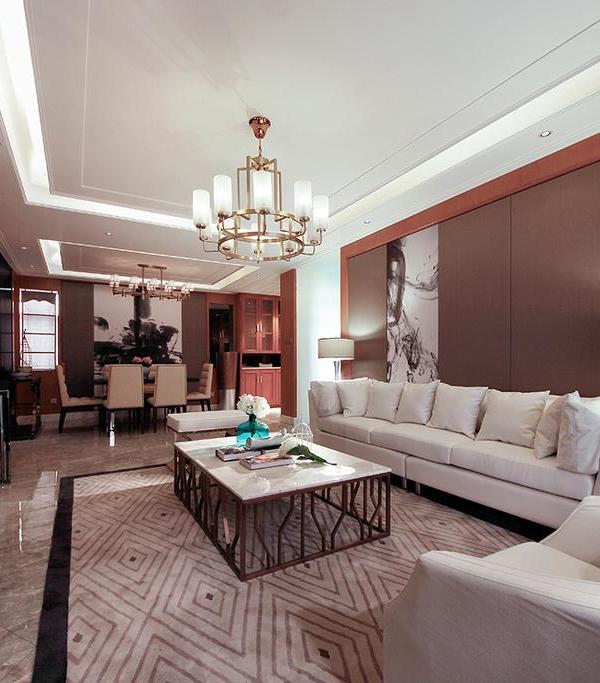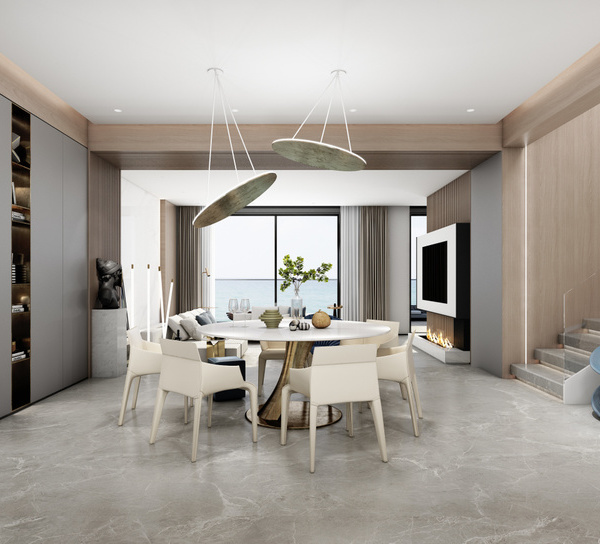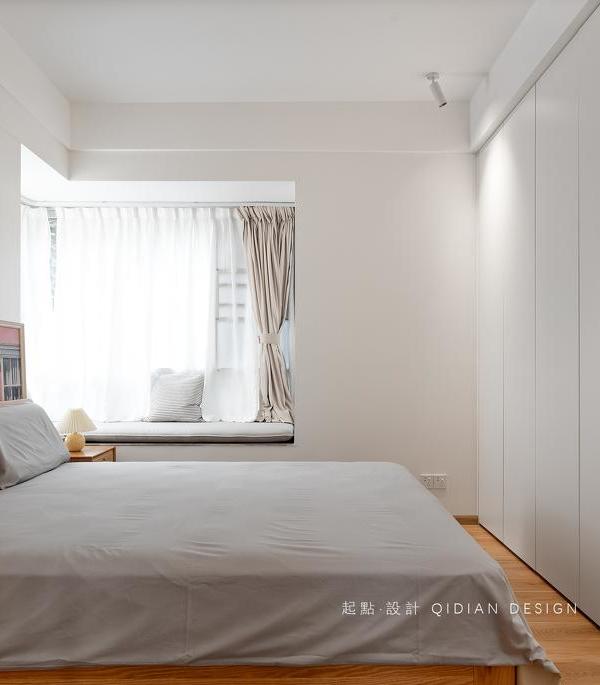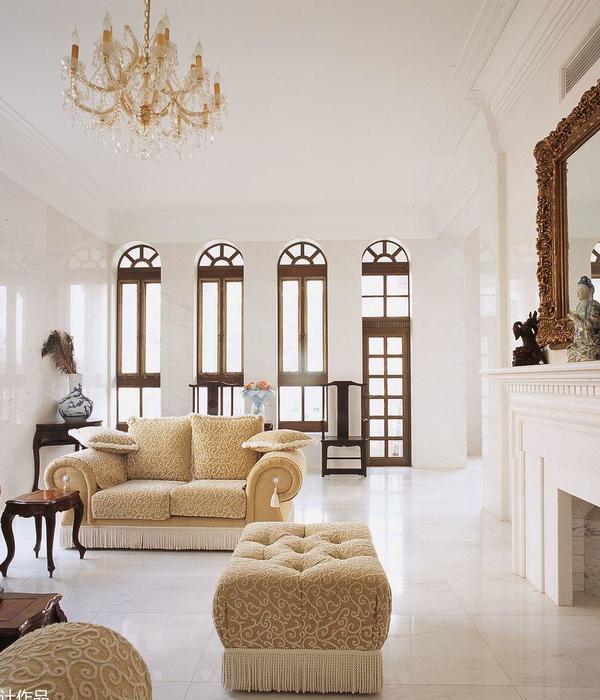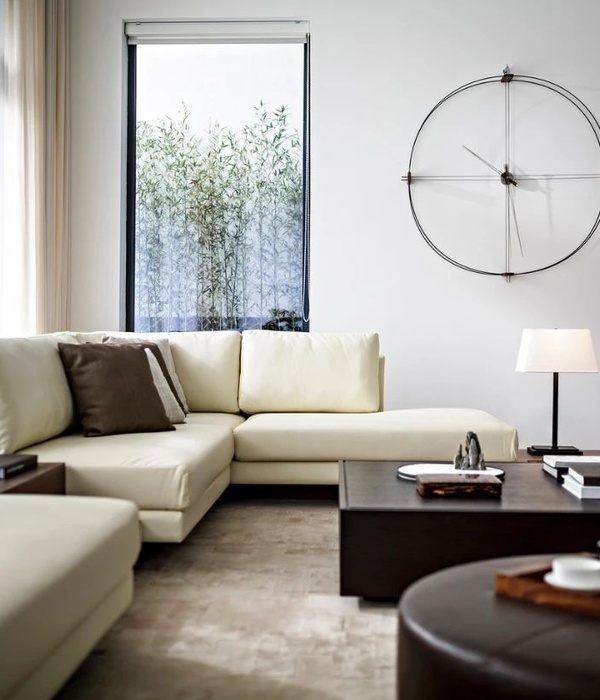Architects:Épitész Stúdió
Area :2800 m²
Year :2018
Photographs :Gergely Kenéz
Construction : János Hajdú
Client : János Hajdú
Architects : Tamás Fialovszky, Tamás Ábrahám, Gergely Kenéz
City : Budapest
Country : Hungary
This residential project was realized on an interesting site in the outskirts of Budapest. The underground water reservoir of Pest is located right behind the plot, and on one side we find a public park. This ensures that the environment stays natural for the long term, in an otherwise dense residential area.
Regulations made it possible to build a relatively big house compared to the neighboring buildings. To keep the scale of the project fit with its surroundings, we decided to divide it into two blocks connected by an entrance area, the garage and a common garden on its roof. This also helped to recreate the original inclination of the site, which had been mined previously.
To reduce the scale, even more, the blocks were articulated as additive elements, so we could create elevated terraces and gardens for the apartments on higher levels.
This way the house feels like several family houses composed into a whole, rather than a residential block divided into apartments.
▼项目更多图片
{{item.text_origin}}

